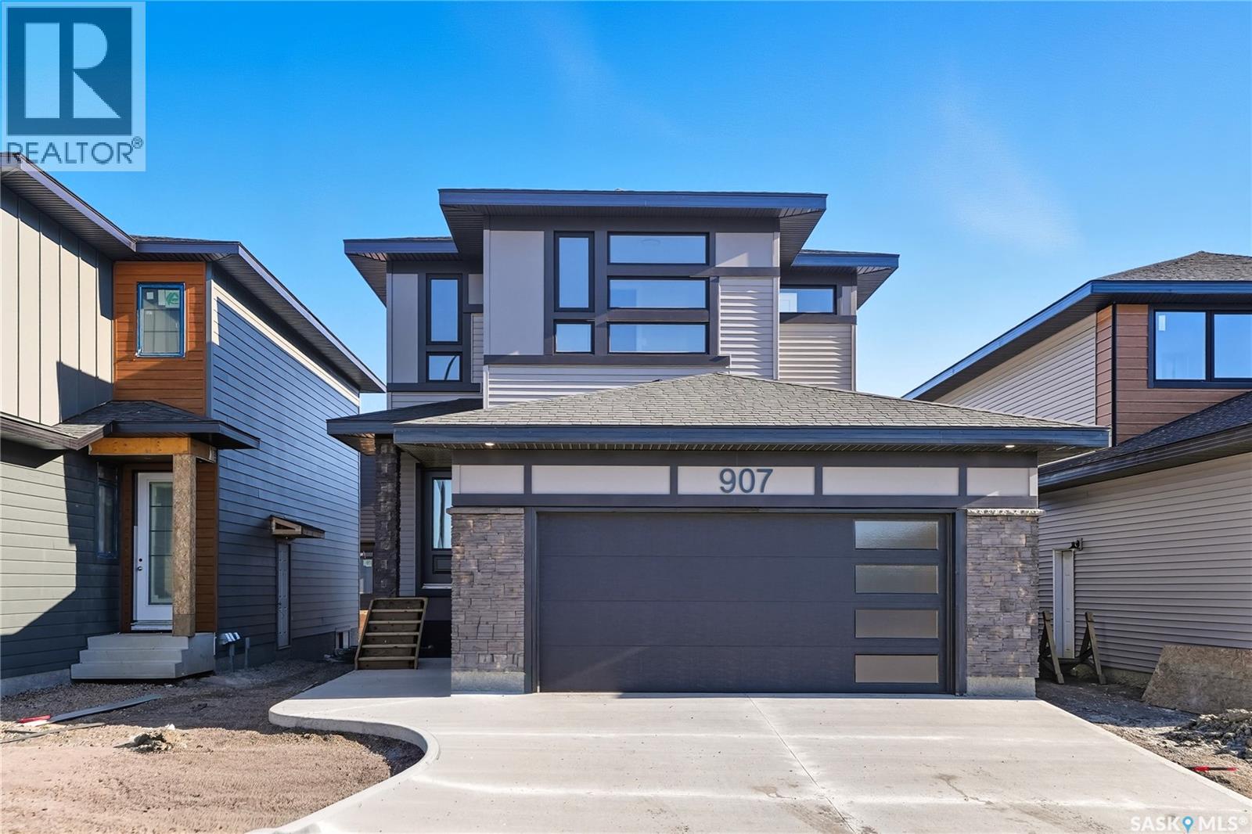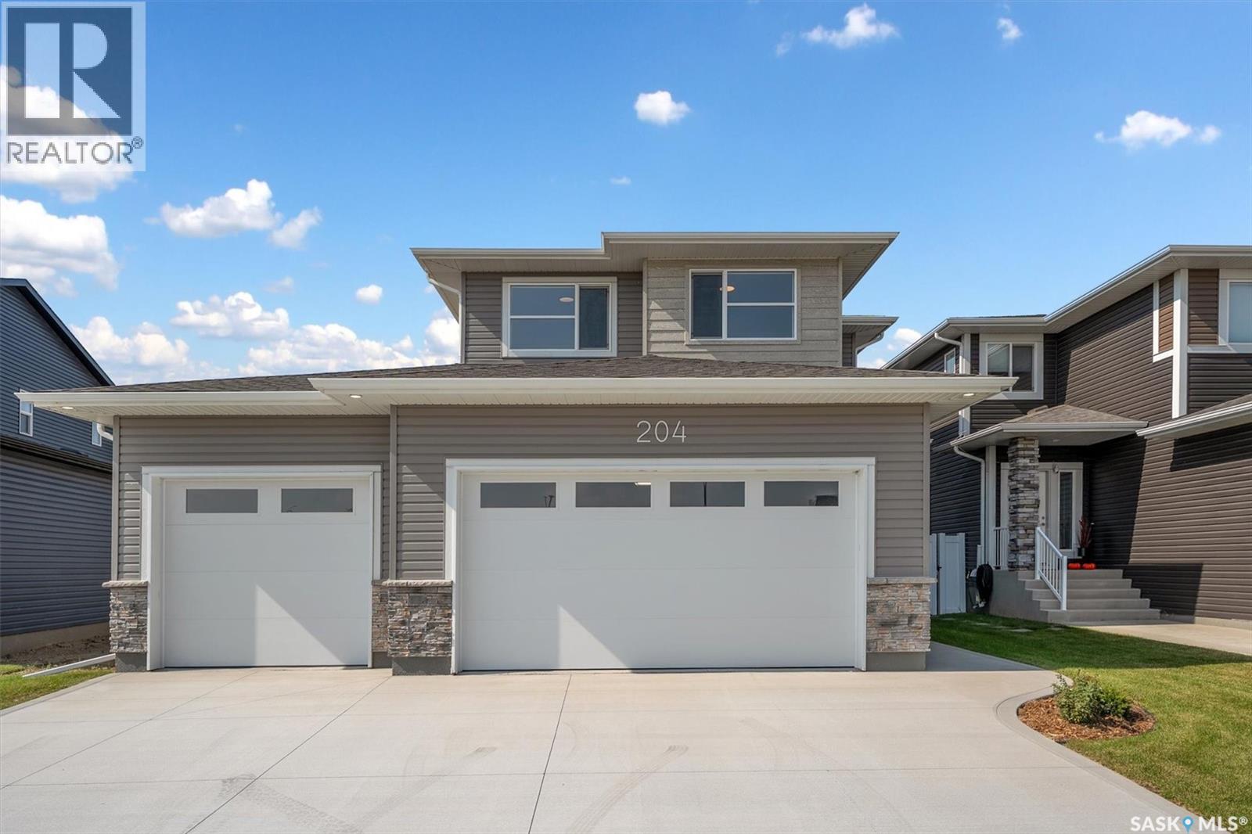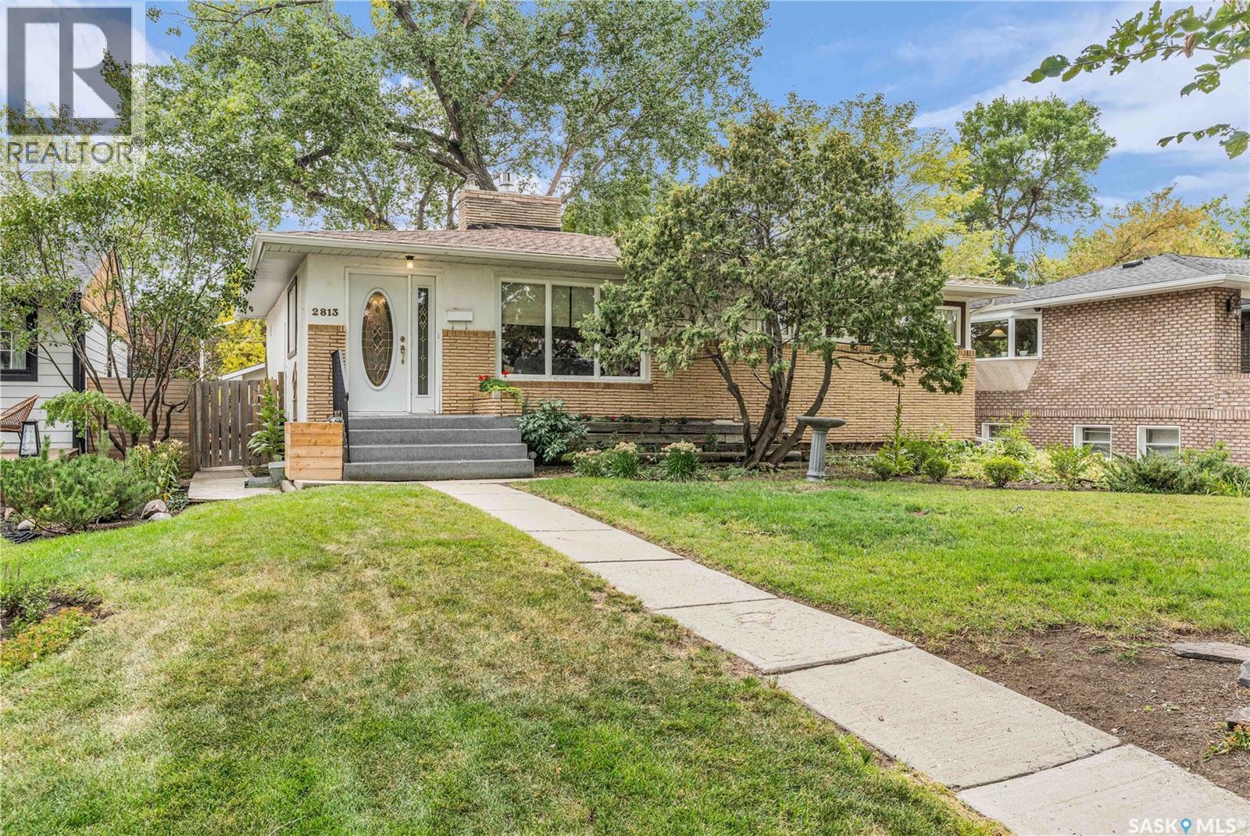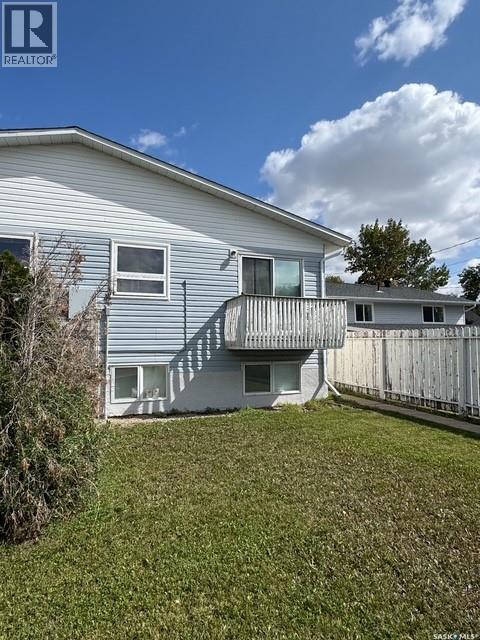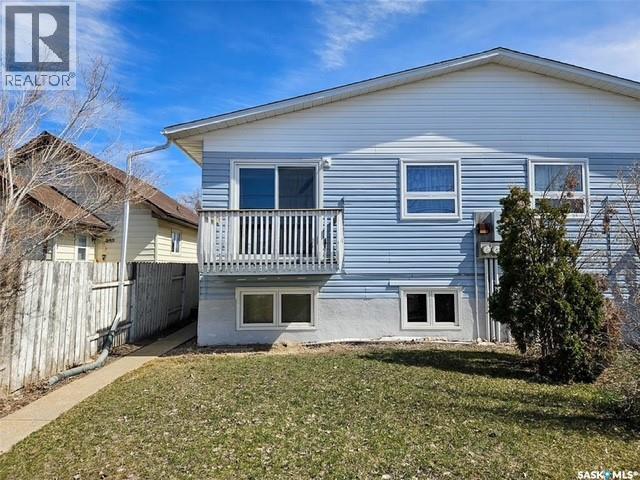Lorri Walters – Saskatoon REALTOR®
- Call or Text: (306) 221-3075
- Email: lorri@royallepage.ca
Description
Details
- Price:
- Type:
- Exterior:
- Garages:
- Bathrooms:
- Basement:
- Year Built:
- Style:
- Roof:
- Bedrooms:
- Frontage:
- Sq. Footage:
1361 107th Street
North Battleford, Saskatchewan
Affordable and full of potential! This 1,063 sq. ft. home is an excellent opportunity for a first-time buyer or anyone looking to downsize. Offering charming curb appeal, the property features a covered front porch and professionally installed shingles (approx. 3 years old). The main floor welcomes you with a spacious foyer leading into a large living room that flows seamlessly into the kitchen. There is also a bedroom or flex room with built-in storage and a 3-piece bathroom complete with a classic clawfoot tub. A back porch that offers main floor laundry, the 100 amp electrical panel, and access to the back yard finishes off the level. The seller notes that the home still retains its original hardwood flooring throughout, ready to be refinished and restored to its former beauty. Upstairs, you’ll find two bright bedrooms and a convenient closet at the top of the landing. The basement houses the mechanical systems, including a natural gas furnace (approximately 6 years old), water heater (approximately 1.5 years old), and water softener (approximately 6 years old). Additional features include an attached, insulated single-car garage with door opener, updated PVC windows on the main floor with protective metal cladding, and upper-level windows replaced approximately 10 years ago. The backyard offers ample space and is partially fenced by a 6’ fence in good condition, with a large gate providing alley access. With just a few finishing touches, this property could truly shine. Don’t miss this opportunity—contact your REALTOR® today to book a viewing! (id:62517)
Boyes Group Realty Inc.
78 Arnason Crescent
Saskatoon, Saskatchewan
Imagine this, kids walk themselves to school (yes, really), while you sip coffee in your renovated gorgeous kitchen. The granite counters gleaming, stainless steel appliances doing their thing, and those triple-pane windows keeping the chaos of the world outside. The Hunter Douglas blinds in every room upstairs? They make sure Saturday sleep-ins actually happen. This place isn’t just “well maintained” per se, the entire house has had the VIP treatment. New furnace (2024), central air (2025), central vac (2025), microwave (2024), garburator (2023), new doors, updated bathrooms, even the boring stuff has been handled so you don’t have to. When it’s time to relax, the basement is already party-ready with its wet bar, fridge, freezer, and enough space for games, movie marathons, or sneaky late-night nachos. Be honest, you'd rather watch a movie than go out with friends. It's ok, me too. And then there’s the backyard… stone firepit blazing, flowers everywhere, and a gazebo that stays so you’ve basically got your own summer lounge. Oh, and the oversized 24x26 garage? It’s not just for parking, it’s for tinkering, toys, and maybe finally starting that hobby you’ve been “thinking about.” With 1,134 square feet, four bedrooms plus a den, and three bathrooms, this East College Park gem is more than a house, it’s the headquarters for your next chapter. As per the Seller’s direction, all offers will be presented on 09/13/2025 6:00PM. (id:62517)
Exp Realty
907 Traeger Manor
Saskatoon, Saskatchewan
Immediate possession available! Step into this thoughtfully designed 1,766 sq ft Malibu model by North Prairie Developments, located in the vibrant community of Brighton. The open-concept layout is bathed in natural light, with soaring ceilings in the great room and expansive windows, creating an inviting atmosphere. On the main floor, you’ll find a convenient bedroom and 3-piece bathroom, perfect for guests or a home office. The spacious kitchen features a large island, ideal for both meal prep and entertaining, and flows seamlessly into the dining area. For those who love extra storage and functionality, there’s an option to include a spice kitchen/butler pantry in the walk-in pantry. Upstairs, the large primary bedroom offers a walk-in closet and a relaxing 4-piece ensuite, providing a private retreat. Two additional bedrooms, a second 4-piece bathroom, and a laundry room complete the upper floor, offering both comfort and convenience. This home also features a double attached garage, making it perfect for modern family living. This plan has an option for a 1 bedroom legal basement suite. Pictures may not be exact representations of the unit, used for reference purposes only. All North Prairie homes are covered under the Saskatchewan Home Warranty program. PST & GST included in the purchase price with a rebate to the builder. Errors and omissions excluded. Prices, plans, promotions, and specifications subject to change without notice. Photos of basement suite are for example purposes only. Basement development is an optional upgrade. (id:62517)
Coldwell Banker Signature
9031 Hunts Cove Crescent
Cochin, Saskatchewan
Your Oasis within 20 minutes of the City! Tucked into a peaceful setting, this adorable cabin is on a TITLED lot, offers 2 bedrooms, 1 bath, and updated landscaping including new retaining walls in front and back. This cozy getaway blends modern updates with rustic charm – ideal for your weekend escapes. The yard is fully fenced with relaxing sitting areas that allow for privacy while reading your book or entertaining guests. Metal roof was new in 2022, new hot water tank in 2024 and some windows have been replaced. This little retreat has a 1,200 gallon water tank, pressure pump, septic tank and storage shed attached to the structure, with a walkway that takes you around the property. Located close to the Bigway in Cochin, public beach, ice cream shop, provincial park and boat launch – what more could you ask for? (id:62517)
RE/MAX Of The Battlefords
86 Cameron Way
Yorkton, Saskatchewan
Welcome to your beautiful home in a great location! This home was built new in 2013 with 3 bedrooms and 1 ½ baths and over 1100 square feet! The yard is nicely landscaped and easy to maintain with a nice PVC partially fenced yard. The backyard is perfect for setting up your BBQ alongside a patio set to enjoy the warmer weather. Out front is my favorite part, there is a cute, covered deck that you can add your favorite chair and enjoy a coffee, rain or shine! Continue to add your touch with some cute décor or maybe some flower baskets! When you enter the home, you will be welcomed to a bright, modern and open concept main floor. Off the entrance, there is a nice size living room with a view of the dining room and the beautiful kitchen. Large windows allow for lots of natural light throughout! The kitchen has quality white cabinets and flows nicely and includes an large island and double sink with room for storage. Off the kitchen, you will find a ½ bathroom, a door to the backyard, more storage and the door to the basement. On the second floor, you will find a great-sized main bedroom with a walk-in closet and nice windows throughout. There are two other bedrooms and a full 4-piece bathroom for your family or other guests. In the dry basement, the drywall has been hung and ready to finish for a great rec room or additional bedrooms and bathroom. This home boasts an air exchanger, an RO system for your water, a efficiency furnace and a hot water tank. The electrical is neat and tidy with 100-amp service. If you are looking for a low maintenance modern home to live in or invest in as a rental, then take a look at this one. These houses were set up as a self-managed condo development with 2024 condo fees only $205.41 for the entire year. A modern home that is affordable with payments cheaper than most rent these days could be yours with a quick possession possible! (id:62517)
Royal LePage Premier Realty
89 5047 James Hill Road
Regina, Saskatchewan
Two bedroom condo is located in the heart of harbour landing! This unit is step away from the walking path, close to shopping and amenities. Open concept main floor offers a good sized of living room, a spacious kitchen with granite counter tops. There’re two bedrooms and a 4pc bath, additional include in-suite laundry and storage. One parking spot is in front of the unit. The condo fees cover exterior and common area maintenance, building insurance, lawn care, snow removal, garbage collection. (id:62517)
Royal LePage Next Level
204 Oliver Lane
Martensville, Saskatchewan
The "James" by North Ridge Development Corporation is a 2145 square foot 2-Storey home with triple garage located in he growing community of Lake Vista, Martensville. Boasting an array of sleek finishes and a thoughtful open-plan layout, the James floor plan is a paradigm of contemporary living. The home flows into a luminous, open-concept living, dining, and kitchen area and the main floor features an extra space you can transform into a guest bedroom, 4th bedroom or office space. Relax in your owner’s suite that features a large walk-in closet and luxurious ensuite with a separate toilet room, shower and dual sinks. Includes front triple concrete driveway and sod! Take a drive around Martensville and see how this growing community may fit into the lifestyle you desire with several brand new facilities, numerous amenities, and the brand new Martensville Recreation Centre! GST and PST included in purchase price with any rebates to builder. Saskatchewan Home Warranty. Construction is now complete on this home and ready for your move. (id:62517)
North Ridge Realty Ltd.
1103 5500 Mitchinson Way
Regina, Saskatchewan
Immediate possession available on this move-in ready, mint condition 2 bedroom, den and 2 full bath home with 2 conveniently located parking spots-one underground(32) and surface stall(22); upgrades include hardwood in living area, ceramic tile in kitchen and back entry, stainless steel appliances and c/air; Levolor blinds; 2 carbon/smoke detectors replaced; recently cleaned carpets; fridge, stove, washer, dryer, dishwasher, c/air, microwave/range hood included. Water, sewer and heat included in condo fees. Extra hardwood and ceramic tile will be left with unit. As per the Seller’s direction, all offers will be presented on 09/13/2025 11:00AM. (id:62517)
RE/MAX Crown Real Estate
15 2106 St Cecilia Avenue
Saskatoon, Saskatchewan
RIVER VIEWS! Check out this fantastic 832 sqft, 2 bedroom, 1 bath, top floor, corner unit condo facing west for great views and stunning Saskatchewan sunsets. This unit has a maple kitchen, Granite countertops, stainless steel appliances and conveniently offers a built-in dishwasher and fridge with water & ice. The modernized 4-piece bathroom has granite countertops and a large soaker tub. The bedrooms and spacious living area are tastefully painted, featuring laminate flooring. In-suite laundry, 1 electric surface stall, option for renting bike storage, newly upgraded wall air conditioner and more. The Meewasin Trail is just steps away, walking distance to Disc Golf, Diefenbaker Park, berry picking, and biking trails. (id:62517)
Century 21 Fusion
2813 23rd Avenue
Regina, Saskatchewan
This 1,135 sq ft bungalow offers totally functional space in one of Regina’s most sought-after neighbourhoods. Step inside and you’re welcomed by the bright living room, featuring original hardwood flooring, a large picture window for plenty of natural light, and a cozy gas fireplace for winter evenings. The home also boasts a ginormous kitchen—complete with quartz countertops, mint-condition oak cabinetry, and enough space for a full-sized dining table. Rounding out the main floor are three spacious bedrooms (two with charming corner windows), the original hardwood carried throughout, a 4-piece bath, and a convenient mudroom leading to the backyard. The fully developed basement extends your living space with a huge rec room, a cozy nook perfect for hobbies or a reading area, a 5-piece bathroom, a den, plus a laundry/utility room with additional storage. Notable upgrades and features include: a brand-new air conditioner, underground sprinklers, hi-efficient furnace, and an upgraded sewer line. Outside, the backyard is full of character with a deck, adorable wooden pathways, a lawn, garden space, and the whimsical “hundred-acre tree.” To top it off, the oversized 32x24 double garage is a rare find—perfect for the handyman or DIYer. Don’t miss this opportunity to own a home full of charm and character in a gorgeous Lakeview location! As per the Seller’s direction, all offers will be presented on 09/15/2025 5:00PM. (id:62517)
RE/MAX Crown Real Estate
3 34 Central Avenue S
Swift Current, Saskatchewan
Welcome to #3 – 34 Central Avenue S, a bright and affordable 2 bedroom, 2 bathroom condo that’s an excellent choice for a first-time home buyer or investor. The main floor offers a spacious kitchen that opens to the living and dining area, with patio doors leading to a private balcony. A convenient bathroom with laundry is also located on this level. Downstairs, the fully developed basement includes two bedrooms with large windows, bringing in plenty of natural light, plus a full bathroom and great storage. This unit is currently rented to reliable tenants at $975/month (plus tenants pay all utilities), making it a strong, turn-key investment. For an even greater opportunity, this condo can be purchased together with Unit #2 in the same building, offering multiple income-producing units under one roof. Located just a short walk to downtown Swift Current, this property is also only four blocks from a grocery store and surrounded by a welcoming neighborhood with two nearby parks—a convenient and enjoyable setting for both owners and tenants alike. Whether you’re looking to build equity as a homeowner or expand your portfolio as an investor, this condo delivers value, versatility, and income potential. (id:62517)
Royal LePage Formula 1
2 34 Central Avenue S
Swift Current, Saskatchewan
Welcome to #2 – 34 Central Avenue S, a bright and affordable 2 bedroom, 2 bathroom condo that’s perfect for a first-time home buyer looking to build equity rather than pay rent. The main floor features a spacious kitchen that flows into the living and dining area, complete with patio doors leading to a private balcony. You’ll also find a convenient bathroom with laundry on this level. The fully developed basement offers two bedrooms with large windows, providing plenty of natural light, plus a full bathroom and excellent storage space. Currently rented to excellent tenants at $1,000/month (plus tenants pay utilities), this condo also makes an attractive investment property. For an even greater opportunity, it can be purchased together with Unit #3 – 34 Central Avenue S, giving you a solid multi-unit investment in a convenient location. Whether you’re buying your first home or adding to your portfolio, this condo offers value, flexibility, and income potential. (id:62517)
Royal LePage Formula 1


