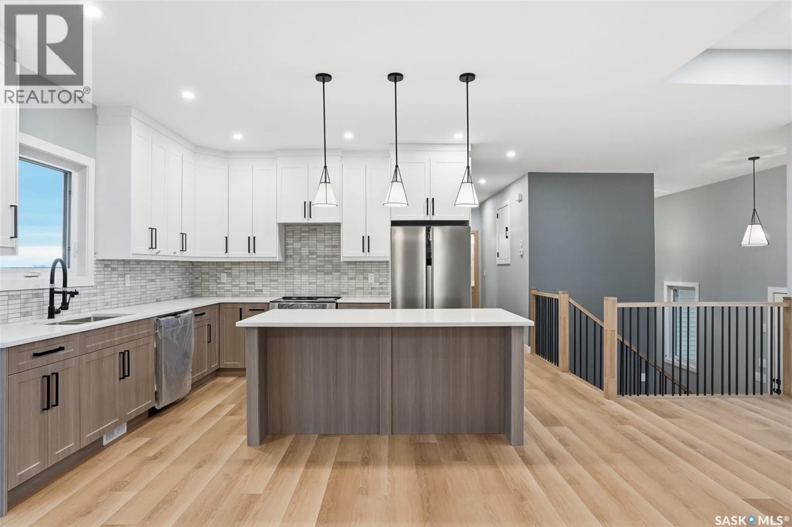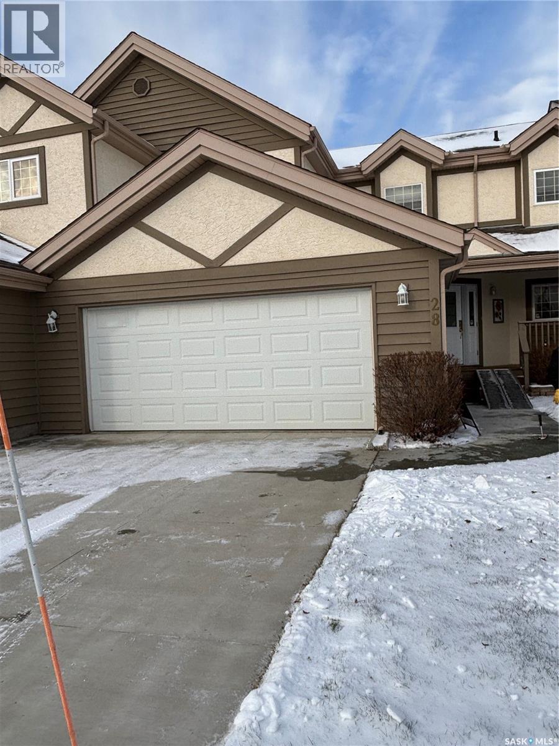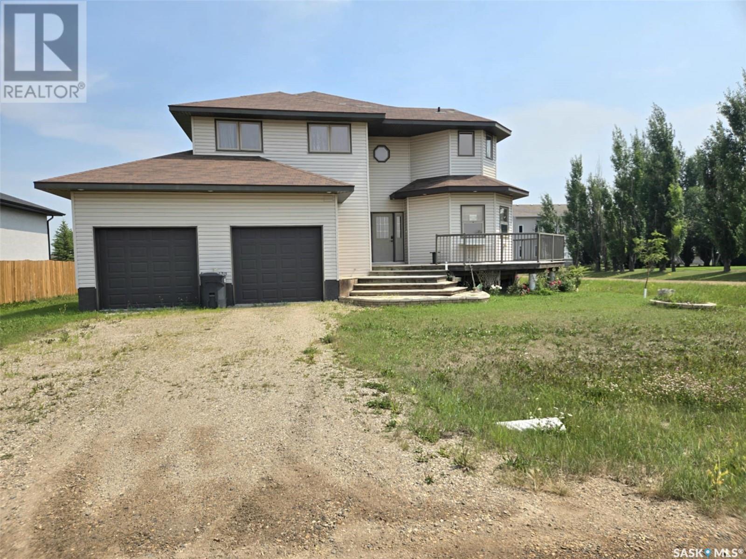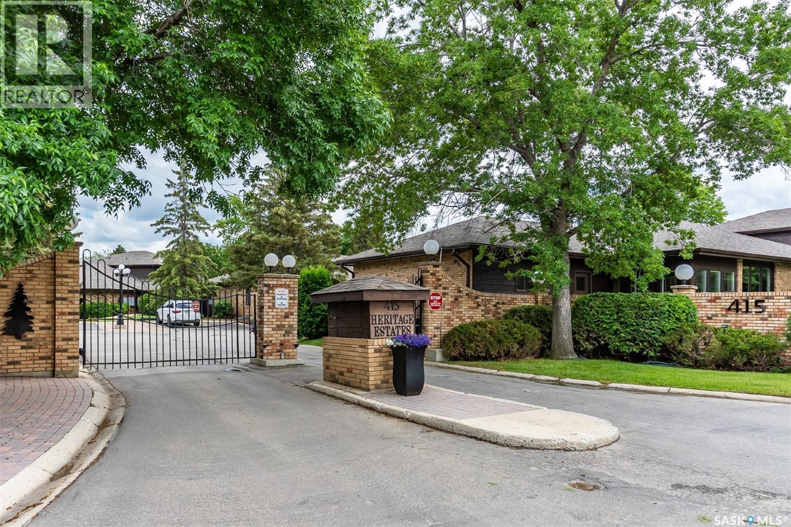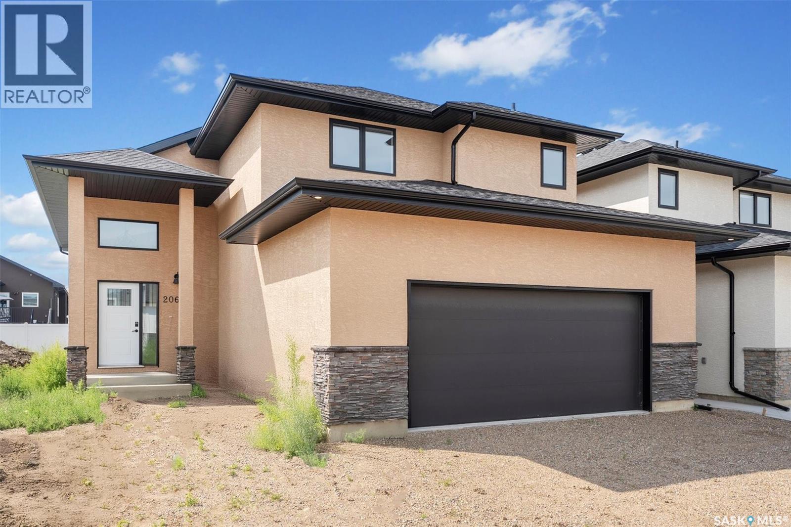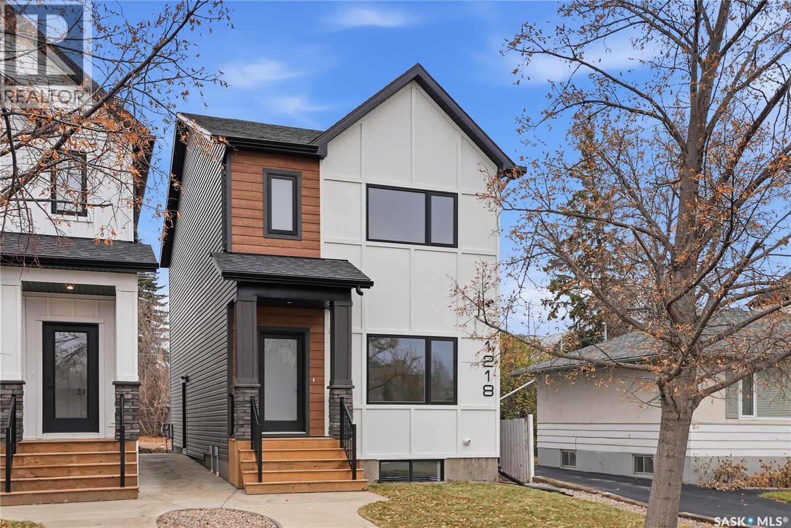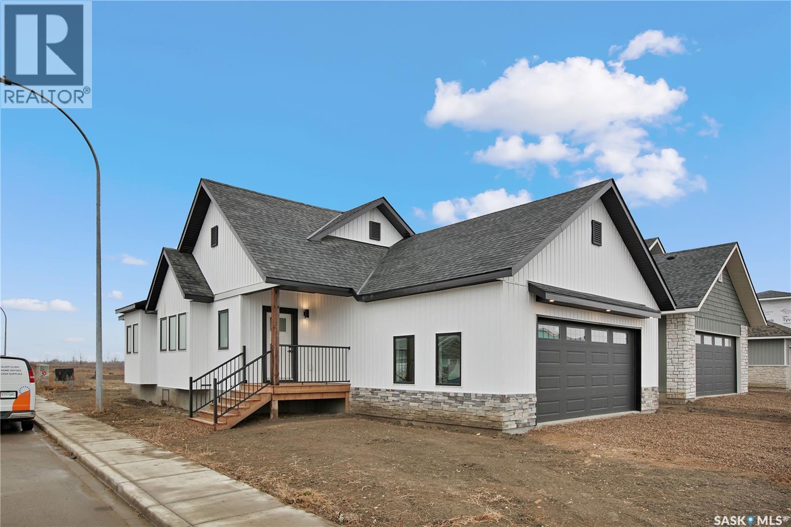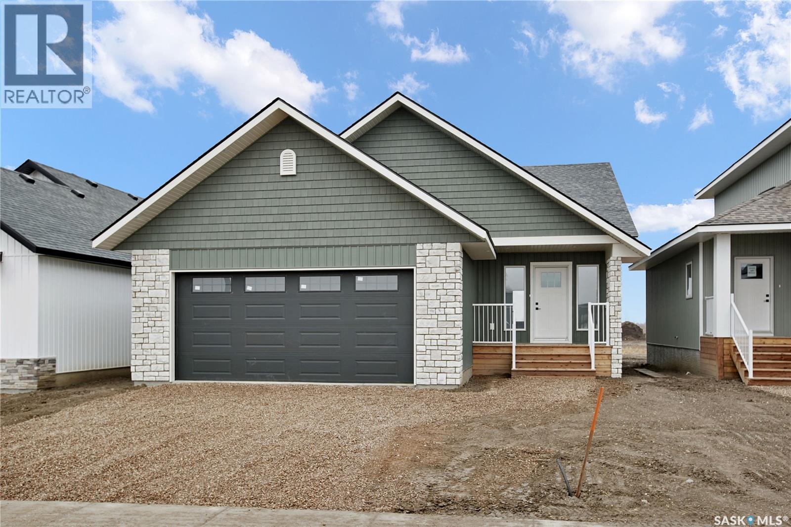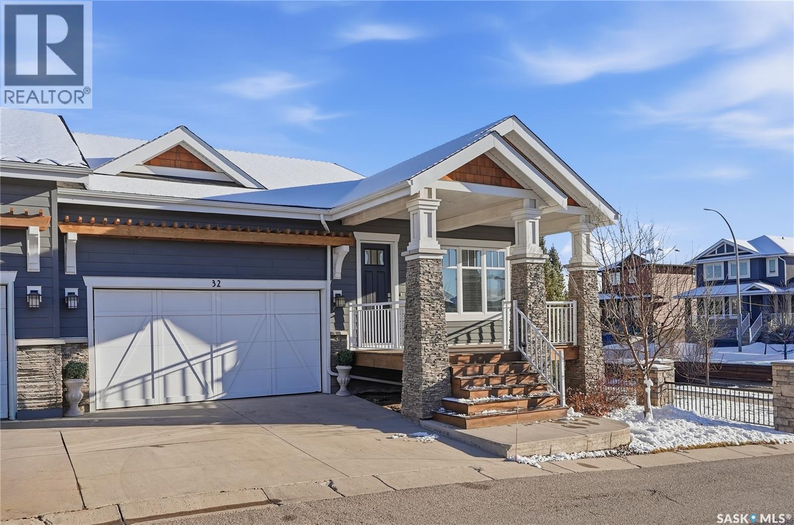Lorri Walters – Saskatoon REALTOR®
- Call or Text: (306) 221-3075
- Email: lorri@royallepage.ca
Description
Details
- Price:
- Type:
- Exterior:
- Garages:
- Bathrooms:
- Basement:
- Year Built:
- Style:
- Roof:
- Bedrooms:
- Frontage:
- Sq. Footage:
301 615 Lynd Crescent
Saskatoon, Saskatchewan
Welcome to one of the standout units in this entire complex. This corner-unit townhouse offers a rare combination of privacy and natural light, thanks to extra windows throughout, no neighbours directly behind you, and a peaceful green space bordering the north side. Inside, the home has received a number of thoughtful updates over the years that continue to show extremely well. The kitchen features Cambria quartz countertops, an under-mount sink, sleek faucet, honeycomb tile backsplash, and a kitchen island with a breakfast bar — perfect for casual meals or extra prep space. Stainless steel appliances new fridge and upgraded lighting add to the warm, modern feel. Central A/C keeps the home comfortable year-round. Upstairs, the Jack & Jill bathroom stands out with a skylight, shiplap ceiling, updated cabinetry, newer fixtures, and stylish lighting. The primary bedroom is impressively spacious, while the second bedroom offers custom adjustable shelving for storage or display. The third bedroom features vinyl plank flooring and professionally installed removable wallpaper, making it a flexible space for a home office, guest room, or kids’ room. The lower level adds even more living space with a great-sized family room that works perfectly for a home theatre setup, games area, or both. Custom shelving along the staircase, a nicely finished bathroom & laundry area, and built-in speakers all add to its appeal. Outside, the inviting patio provides a relaxing spot to enjoy the open view behind the home and unwind without looking into another yard. This bright, private, and well-cared-for end unit is truly one of the prime locations in the entire complex — a fantastic opportunity you won’t want to miss. (id:62517)
Boyes Group Realty Inc.
12 Cardinal Drive
Dundurn Rm No. 314, Saskatchewan
Walk-OUT Modified Bi-level home located in Cardinal Estates which is about 14 minutes from Saskatoon city limits. This home offers about 1700 sq ft living space. The main floor offers open concept floor plan, dining area, living area with fireplace, modern light fixtures, White Vinyl windows with triple pane. The modular kitchen offers kitchen backsplash & quartz countertops. On the main floor you will find 2 good sized bedrooms & a 4pc bathroom. Also located on the main floor is the rough in for laundry. Head your way to level 2nd where you will find the master bedroom that offers a 5pc en-suite. The basement is undeveloped & is waiting for you to add your imagination. The home comes with a Covered deck. The property has a triple car attached garage. Looking to book a private tour? Call your favourite REALTOR® TODAY for more info & to schedule a viewing. (id:62517)
Boyes Group Realty Inc.
28 Eagle View Way
Elk Ridge, Saskatchewan
Come join the Elk Ridge community and enjoy the amenities of Elk Ridge Four Season Resort! Move right in to this 1706 sq ft condo with walk out basement featuring in-floor heat,large sitting area with gas fireplace and bar/games room for entertaining. Enjoy the large bath with jet tub to soak tired muscles after the round of golf. As you enter the main level from the front entrance or garage the soaring windows in the living area (with gas fireplace) draw your eyes to the peaceful tree line. Patio door from dining area leads to deck with natural gas barbeque, great for entertaining. Main floor primary suite features walk-in closet. A 3-piece bath completes the main level. Going to the second level the impressive loft overlooks the main level. There are two bedrooms, one with a walk in closet and a four piece bath to complete the upper floor. Most major furnishings to remain including the golf cart. ELK Ridge is a premier four season destination,featuring 27 hole championship golf course, hotel, club house, two restaurants, spa, salt water pool, walking and cross country ski trails, Zip line, pond hockey and skating, snow mobile trails, children's playground, all while being minutes away from Waskesiu National Park! (id:62517)
Century 21 Fusion
301 Douglas Avenue
Orkney Rm No. 244, Saskatchewan
This spacious and beautifully designed 4-bedroom, 2.5-bathroom home is ideally located in the sought after Pleasant Heights neighborhood, just on the outskirts of town. Enjoy the best of both worlds with a peaceful setting and the convenience of being connected to Yorkville water and city sewer. Situated on a large lot, this home offers excellent curb appeal, a double attached garage, and plenty of room for your family to grow. The gourmet kitchen is a standout, featuring an expansive island, double built-in ovens, a gas stove, and touch-activated taps. The layout flows seamlessly into the dining and living room which has a cozy gas fireplace, making it perfect for entertaining. A one-of-a-kind octagon-shaped office adds architectural charm and a unique workspace. Upstairs, you'll find four bedrooms, including a luxurious primary suite with a spa-like ensuite bathroom. The ensuite features double sinks, touch taps, and a gorgeous tiled walk-in shower with dual showerheads and body spray jets for a relaxing experience. The partially finished basement is drywalled and ready for your finishing touches. It includes a roughed-in bathroom, a potential bedroom space, and an open space for a potential rec room offering excellent potential to expand your living space. This is a must-see property with high-end finishes, thoughtful design, and a great location. Don’t miss your opportunity to call this incredible home yours! (id:62517)
Exp Realty
166 Cockroft Manor
Saskatoon, Saskatchewan
Stunning 2,341 sq ft two-storey by Edgewater Homes designed with style & function throughout. Features an oversized insulated garage, mudroom with walk-through pantry & prep sink, designer kitchen with quartz countertops & large island, bright great room with oversized patio doors & fireplace, plus a front office/flex space. Upstairs offers a spacious primary suite with tiled shower, standalone tub, walk-through closet to laundry, 2 additional bedrooms, bonus room & 4-pc bath. Saskatchewan New Home Warranty. PST & GST included with rebate to builder. (id:62517)
Realty Executives Saskatoon
203 415 Heritage Crescent
Saskatoon, Saskatchewan
Welcome to one of Saskatoons finest condominium developments- Heritage Estates. This 1795 sq.ft, two story townhouse has had numerous upgrades including a stunning kitchen complete with leather looking countertops and island with gorgeous countertop. During the renovations they also added in a built in hutch in dining nook area. There is a gas FP in living room that compliments both dining and living room area. Garden doors off nook to rear interlocking brick patio and grassed area with the pool and clubhouse access nearby. The home offers 2 bedrooms plus a den that overlooks the main floor front entry (potentially could be a 3rd bedroom)on the 2nd floor. The Master bedroom offers 3 closets as well as a 4 piece ensuite consisting of double sinks in vanity, toilet plus a large soaker tub. The 2nd bedrooms is also a good size with double closet. The main floor also offers a 2 piece bath/laundry combination room. This home has had numerous upgrades including the triple pane LowE argon PVC windows and a upgraded water heater. The double attached garage is finished and offers direct entry (inside dimensions are 23' deep by 20' wide). The lower level has approx 9' high ceilings and is open for your own personal development. Condo fees are set at $578/month (Professionally managed) which includes common insurance & maintenance, snow removal for driveway and sidewalk and roadway within complex, lawn care, garbage & reserve fund. This development has recently had all roofs within the redone. Not only will you appreciate the luxury living space, you can immerse yourself into the community offered within this long standing condo complex. They have a variety of weekly events with a Thursday Happy hour, pickle ball, coffee gatherings and plenty of card games. You will be able to enjoy the outdoor pool, and recreation center and tennis courts that also serve as pickle ball courts. Taxes for 2025 $4111. For more information on this outstanding home contact your agent to view. (id:62517)
RE/MAX Saskatoon
206 Flynn Bend
Saskatoon, Saskatchewan
Welcome to 206 Flynn Bend located in Rosewood. This is a brand new built, and an absolute must see, fully finished with 2-bedroom legal suite. The exterior features stucco finish. A double attached garage. When entering, you are greeted with a large foyer. Up to the main level you have an open concept family room featuring vaulted ceilings and lots of windows allowing plenty of natural light. The kitchen features quartz countertop, island, tons of cabinetry and counter space, and a full set of Stainless steel appliances. Off the kitchen is the dining area which has access to the back yard. Also on the main level there are two additional bedrooms along with a 4 pc bathroom. Up to the second level you will find the primary bedroom which features a massive ensuite with soaker tub, his and hers sink, walk in tiled shower and a large walk in closet with custom shelving. The basement comes fully developed and features an additional bedroom on the owner’s side which can also be used as an office. And there is a fully finished two bedroom legal suite which will help the mortgage payments. This home is close to the Rosewood business center, Costco, schools and easy access to circle drive. Come view this lovely home today! (id:62517)
Boyes Group Realty Inc.
1218 11th Street E
Saskatoon, Saskatchewan
Check out this beautiful home in Varsity just completed! The main floor features stylish laminate flooring throughout with a large open concept. The kitchen offers plenty of ceiling-height cabinetry, quartz countertops, lots of storage and full appliance package. Upstairs, you’ll find three bedrooms with laminate flooring throughout (except bathrooms). The primary bedroom includes a spacious walk-in closet, a feature wall, and a custom-tiled shower in the ensuite. Also included is convenient second floor laundry The lower level features a legal, self-contained one-bedroom suite with an open-concept design and its own laundry area — perfect for guests or additional income potential. Basement completed with vinyl flooring. This home comes complete with two full appliance packages and central air! (id:62517)
Boyes Group Realty Inc.
3418 Keohan Crescent
Regina, Saskatchewan
Please Remove Shoes. Our Beautiful 2260 Square Four Bedroom Home Plus One Bedroom Downstairs Features Four Bathrooms. Excellent location Backing A Park. Our Home Ready to Move in With New Flooring Installed in Kitchen Dining Area With Spacious Deck and 8228 Square Foot Lot. Close to Schools and University. Early Possession Available (id:62517)
Homelife Crawford Realty
101 Emma Crescent
Martensville, Saskatchewan
Welcome to 101 Emma Crescent—a beautifully planned bungalow set on a corner lot in Martensville’s Lake Vista community, just steps from schools, parks, and scenic walking paths. From the moment you pull up, the attention to detail is unmistakable. Thoughtfully placed windows, warm farmhouse accents, and inviting curb appeal make this home stand out from every angle. Step inside and the open concept instantly declares, “You’re hosting the next family gathering.” With a massive 12-foot island and generous living and dining areas, it’s the kind of space that makes entertaining feel effortless. The main floor features two comfortable bedrooms, two bathrooms, and the convenience of main floor laundry. Downstairs, the basement is wide open for your future plans—9’ ceilings, large windows, and an ideal layout to design anything from a cozy family room to a dream home gym or extra bedrooms. The 24’ x 26’ double attached garage is insulated, boarded, and truly oversized—built to fit both a full-size truck and an SUV with room to spare. New Home Warranty is included, and the kitchen appliances are already in place. Contact your favourite REALTOR® today to book a private tour. Some images have been virtually staged to help envision the space. (id:62517)
Exp Realty
105 Emma Crescent
Martensville, Saskatchewan
Welcome to 105 Emma Crescent, over 1,600+ sq. ft. bungalow crafted with design and attention to detail. Located in Martensville’s sought-after Lake Vista community, you’re close to schools, parks, and beautiful walking paths—right in the heart of family living. Inside, the main living area opens up under a gorgeous vaulted ceiling, creating an airy, inviting space that centres around a massive 12-foot island and gorgeous kitchen. It’s the kind of kitchen that practically insists on hosting—big Sunday breakfasts, holiday baking days, or family game nights around the island.This home features three spacious bedrooms, including a primary suite complete with a walk-in closet. A wall of pantry cabinetry offers incredible storage, and the built-in desk adds the perfect touch for homework, organizing, or working from home. The 9’ basement, filled with oversized windows, is wide open and ready for your ideas—future family room, extra bedrooms, a gym, or all of the above. An oversized double attached garage, new home warranty, kitchen appliances, and a 200-amp electrical panel add even more value and peace of mind. Contact your favourite REALTOR® today to see this exceptional home in person. Some images have been virtually staged to help envision the space. (id:62517)
Exp Realty
32 115 Meadows Boulevard E
Saskatoon, Saskatchewan
Wow! Truly a rare find! This stunning luxury walk-out bungalow townhome in highly sought-after Rosewood is fully finished and beautifully upgraded from top to bottom. Offering 3 bedrooms, 3 bathrooms, and exceptional high-end finishes throughout, this home is designed for comfort, elegance, and effortless living. As you step inside, you’ll be impressed by the 9’ ceilings, 8-foot interior doors, and the bright, open-concept layout. The cozy living room features a gas fireplace, expansive windows that bring in abundant natural light, and direct access to the upper deck with a gas BBQ hookup — perfect for relaxing or entertaining. The chef-inspired kitchen boasts a large granite island, ample cabinetry, and a generous walk-in pantry offering outstanding storage. The primary bedroom is a true retreat, complete with a luxurious 5-piece ensuite featuring double sinks, a soaker tub, separate shower, and a spacious walk-in closet. A versatile office/den completes the main level. The fully finished, bright walk-out basement offers even more living space with a large family room and a second gas fireplace, two additional bedrooms, a 4-piece bathroom, and an impressive 8’ x 15’ storage room. With 9’ basement ceilings and direct access to a covered patio, it’s perfect for quiet evenings outdoors. Recent upgrades include fresh paint in the basement family room along with replaced carpet and baseboards. Additional features include central air, an HRV system, and a fully insulated double attached garage with direct entry. This remarkable home combines an unbeatable location with luxury finishes — simply move in and enjoy. (id:62517)
Trcg The Realty Consultants Group

