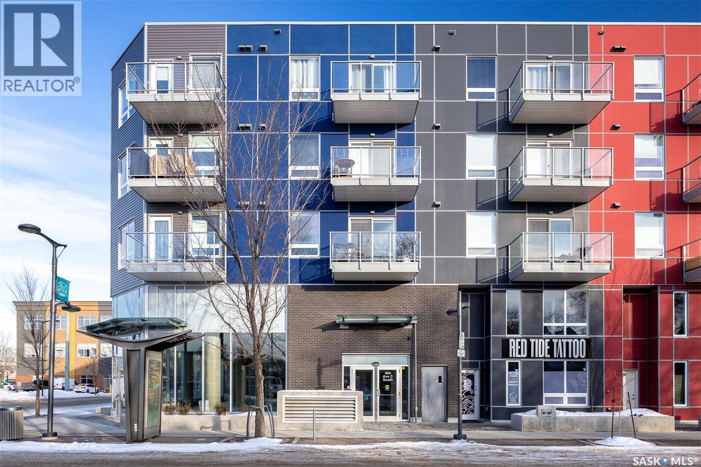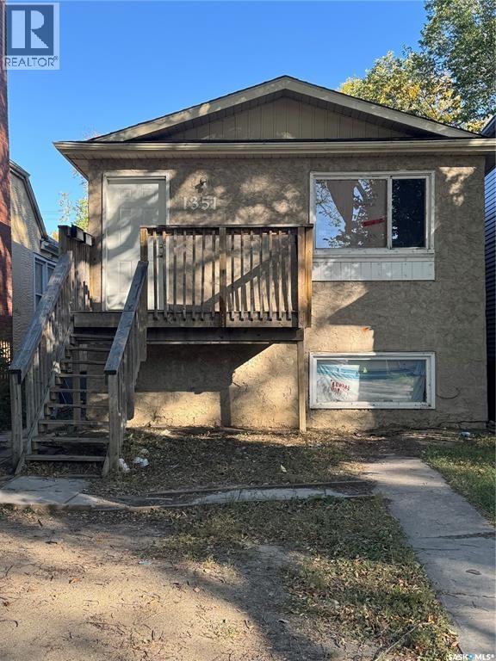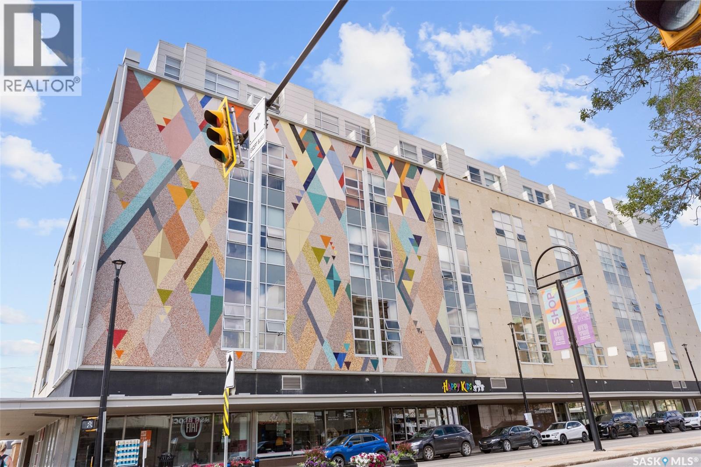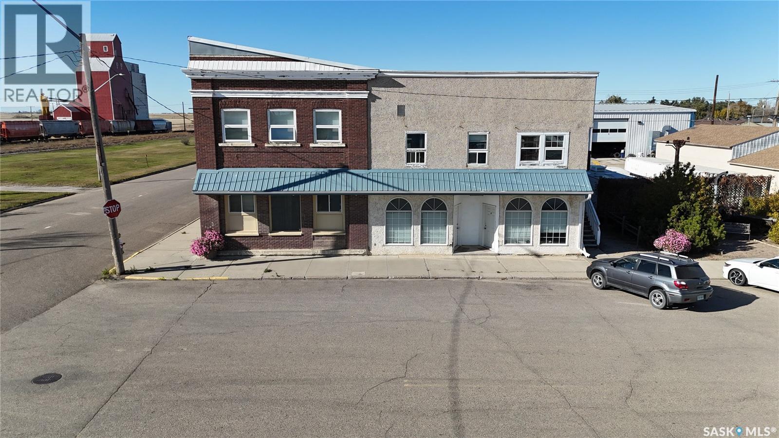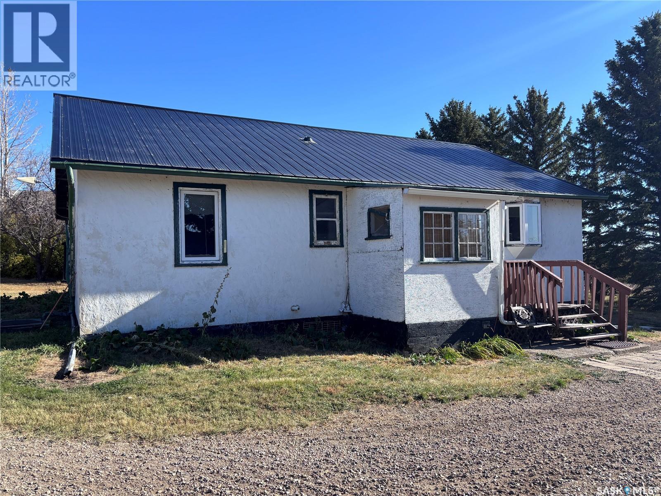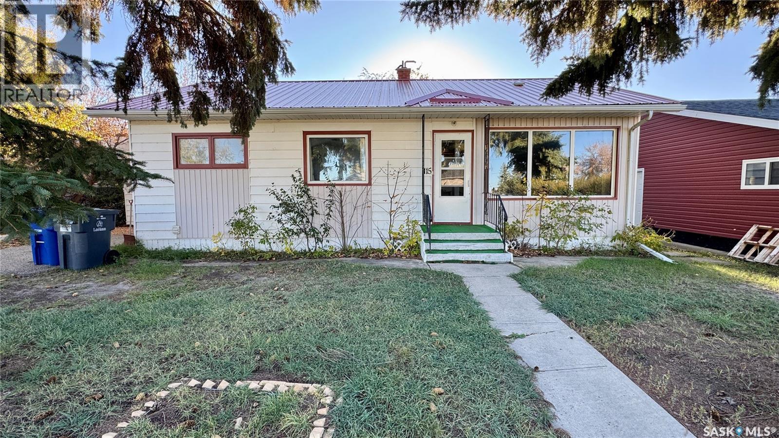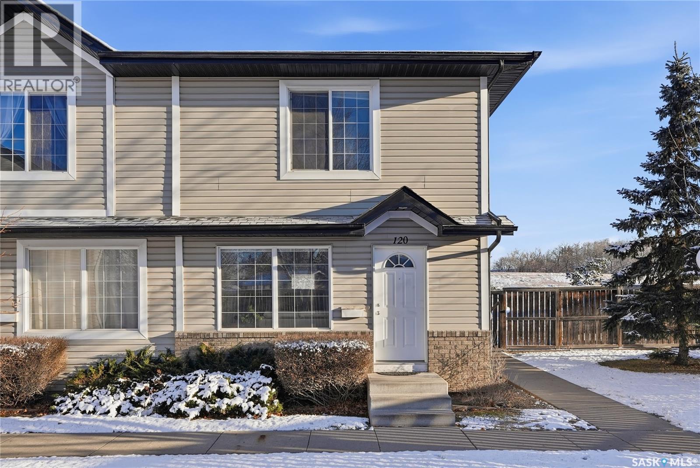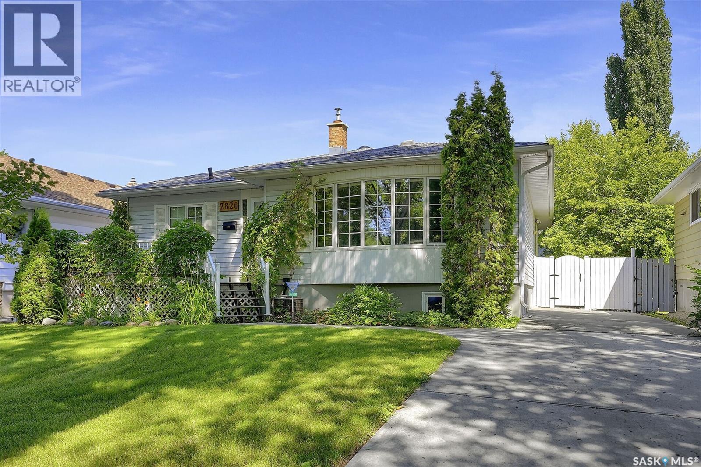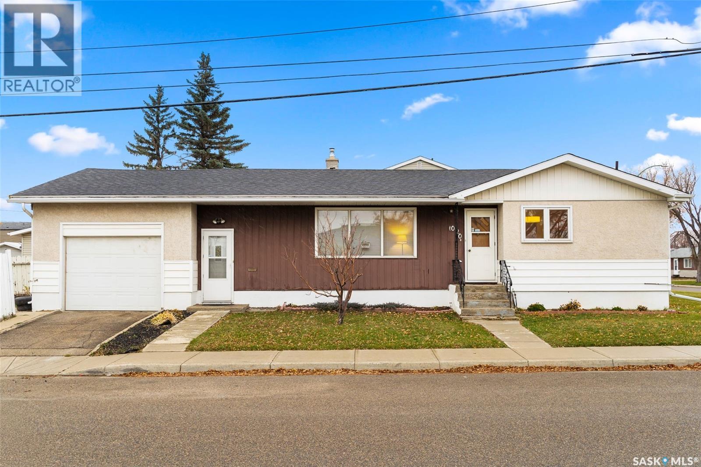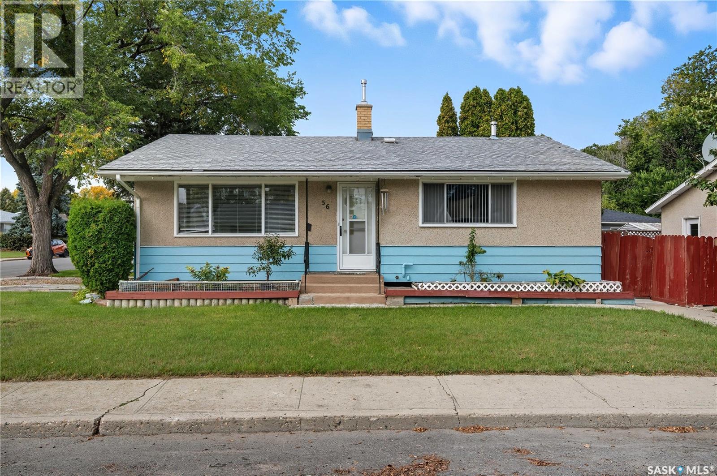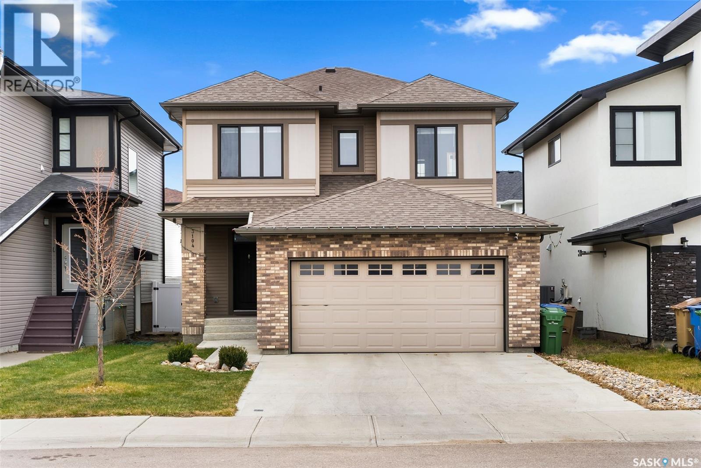Lorri Walters – Saskatoon REALTOR®
- Call or Text: (306) 221-3075
- Email: lorri@royallepage.ca
Description
Details
- Price:
- Type:
- Exterior:
- Garages:
- Bathrooms:
- Basement:
- Year Built:
- Style:
- Roof:
- Bedrooms:
- Frontage:
- Sq. Footage:
323 404 C Avenue
Saskatoon, Saskatchewan
Vibrant Riversdale is calling you home!!! This corner unit with a stunning Downtown View from its LARGE BALCONY is just STEPS from the Riverbank, 20TH St, AND Downtown! This unit features a spacious bedroom, 1 bathroom, and a den/office. The kitchen is beautifully finished with high-quality cabinetry, quartz countertops, a stainless steel backsplash, and all appliances, including in-suite laundry. Riversdale is an exciting and vibrant neighbourhood, and this development is in the heart of it all. Homequarter, Guide Salon, and Local Barre are right in the complex, to name a few, with the action of 20th street at your fingertips. The unit also features heated underground parking, underground storage, and separate bicycle storage. Call your favourite realtor for a private viewing today!! Quick Possession Available!! (id:62517)
Realty Executives Saskatoon
1351 Retallack Street
Regina, Saskatchewan
Investors Wanted! Check out this property which would be perfect if you're looking to expand your rental portfolio. - Property is currently tenant occupied. Must provide 24 hour notice for showings. - Property is currently rented out for $1,100/month upstairs and $1,000 downstairs. What a great cash flowing property! (id:62517)
Realtyone Real Estate Services Inc.
217 120 23rd Street E
Saskatoon, Saskatchewan
The fabulous 2nd Avenue Lofts. Open high walls to show case your art and style. Bright and sunny, broad floor to ceiling window . In addition, this complex has 2 fitness rooms, as well as 2 meeting rooms with free library. As well there is a 2500 sq ft community deck with potted gardening options, gas barbeques and adequate seating for functions. Condo fees include all utilities. Heated underground parking with capability of adding a lift for 2nd vehicle. Possible to create 2nd bedroom due to large foyer area. (id:62517)
RE/MAX Saskatoon
101 Washington Avenue
Davidson, Saskatchewan
101 WASHINGTON AVE DAVIDSON, SK. Here’s your opportunity to own a SOLID INCOME PRODUCING PROPERTY right in the heart of Davidson, Saskatchewan. Located on Washington Avenue, this 7,590 sq. ft. MIXED USE BUILDING is currently configured into 7 residential apartments plus a main-floor storefront unit. The storefront is presently used as a bachelor-style suite featuring a spacious, open layout and the original front window, adding character and versatility to the property. With its street-front entry, this space could easily transition back into retail or office use if desired, offering excellent visibility and potential for a business venture. The residential apartment units include a range of one-, two-, three-, and four-bedroom layouts, providing flexibility for various tenant needs. The building currently generates approximately $8,000 PER MONTH IN GROSS RENT, with about 40% of that covering operating expenses, including utilities. A COIN OPERATED LAUNDRY is located on the main floor and add additional income. With C4 zoning, the property will give the new owner freedom to adapt or expand as desired. The site includes ten on-site parking spaces, a dedicated furnace/utility room, 3 storage rooms, an attached garage, municipal water and sewer, natural gas service, and paved road access. Built in 1912, this WELL-MAINTAINED BUILDING has retained its small-town charm while being adapted over time for modern use. Strategically located between Saskatoon and Regina along Highway 11, Davidson continues to attract residents, travelers, and small businesses alike. Priced at $250,000, this property presents an excellent opportunity for investors, developers, or owner-operators seeking strong returns and long-term potential in a vibrant rural community. Call today! (id:62517)
Royal LePage Varsity
Cator Acreage
Miry Creek Rm No. 229, Saskatchewan
Here is an acreage with options. The house is a 1954 build with 2 bedrooms, kitchen, living room and 4 pc. bath on main. 2 bedrooms , a 3pc bath and rec room with storage and utility areas complete the basement. This home includes recent kitchen update, newer flooring, vinyl windows and steel roof. Current owner/seller has been collecting and refurbishing older vehicles for years. The heated shop is 32' x 48', quonset is 30' x 50', barn is 28 x 40. There are 2- 10'x20' steel sheds, a 3 car garage by the house, a 4 car garage, a 2 car garage and several small storage sheds. The 2 - 53' Sea Cans are included in the sale, one used for vehicle storage and one with shelving for storage. The yard is surrounded with an excellent shelter belt. Some new evergreens have been planted in recent years. There is potential here for someone to live away from the hustle and bustle but still have access to pavement and nearby amenities. Whether you want to restore vehicles, run a shop or have a place for a few horses or a small livestock operation this will suit your needs. Seller would prefer Possession Date to be June or July 2026. (id:62517)
Davidson Realty Group
115 1st Street
Davidson, Saskatchewan
115 1st Street, Davidson, SK – $179,000 Affordable 5-bedroom, 2-bath bungalow for sale in Davidson, Saskatchewan, located within walking distance of local schools and amenities. This 988 sq ft home offers excellent flexibility for families, extended households, or anyone looking for a revenue property in Davidson. The main floor includes a bright living room, eat-in kitchen, three bedrooms, and a 4-piece bathroom. The fully finished basement adds a second kitchen, large family room, two more bedrooms, a full bath, and a den or office which is ideal for multi-family living or a non-regulation basement suite. Updates include laminate flooring, a metal roof, and refreshed finishes, making this property move-in ready. The attached single-car garage opens to a closed-in sunroom overlooking the backyard. A paved driveway and 60’ x 138’ lot provide ample parking and outdoor space with mature trees. Located halfway between Saskatoon and Regina along Highway 11, Davidson offers convenient central access for commuters. Whether you’re searching homes for sale in Davidson, a starter home, or a Saskatchewan investment property, 115 1st Street offers solid value and plenty of potential. (id:62517)
Royal LePage Varsity
120 103 Rutherford Crescent
Saskatoon, Saskatchewan
Welcome to 120 - 103 Rutherford Crescent! Boasting an exceptional location, this home offers effortless access to parks, schools, shopping centers, essential amenities, and the University of Saskatchewan — all just minutes away. The moment you step inside, you’re greeted by a bright, refined main floor designed for both comfort and style. The spacious living area, with laminate flooring flows seamlessly into a well-appointed kitchen, complete with backyard views and direct access to your private, partially fenced outdoor space — perfect for quiet mornings, evening gatherings, or simply unwinding in your own serene space. A stylish 2-piece bathroom completes the main level. Upstairs, discover a thoughtfully designed layout featuring three generous bedrooms and a beautifully finished full bathroom. The primary suite impresses with its own walk-in closet, offering an elevated touch and ample storage. The basement remains open for your personal development. Opportunities to own an end unit in this complex are exceptionally limited. Don’t miss the chance to experience elevated townhouse living! (id:62517)
Derrick Stretch Realty Inc.
2826 23rd Avenue
Regina, Saskatchewan
Located in the desireable Lakeview area. Bright, open, spacious, versatile floor plan! Crisp and fresh, ready for new owners. When you step inside there is a charming entry with the character of 1953 then modern updates with laminate flooring, updated windows, bathrooms, kitchen, sunroom and the list goes on and on. Functionality: the front room was a bedroom and the owners added updated plumbing and venting for main floor laundry: the choice is yours'. The front living room with charming bay window extends to the sitting area with TV mount and then there is build in cabinetry for a dining area if you so desire. The custom designed kitchen pops with white cabinetry and tons of natural light. Lots of drawers and counter space plus a centre island. The primary bedroom can accomodate a king size bed plus it has 2 closets and entry to a main floor powder room. The two other bedrooms are a good size. A apcious main bath completes this level. Downstairs you find a room with a closet and window (it may not be standard egress size) that is insulated and drywalled: just needs ciling and flooring. The family room is very large, has 3 windows and there is a 3/4 bath. A sunroom 23.11 x 11.9 (2012) with 2 person hot tub is off the kitchen. Sunroom floor is covered with a waterproof lawyer below the indoor/outdoor carpeting. Gas line for BBQ. The 24 x 24 garage (2006) is insulated and drywalled. Wired for 220V. Attached shelving and flip up work tables are included. Fully fenced back yard with artifical turf (new summer 2025) , rubber tile patio,front deck is 8 x 16. Shingles updated June 2024. Drain lines under basement floor were replaced in the late 1990's. Main sewer line was replaced in the mid 2000's. (not City portion that goes under sidewalk). Permit and plans for the 576 sq addition from 1994 are available. Definitely a home to check out. (id:62517)
Exp Realty
11 Keeler Street
Waldeck, Saskatchewan
Welcome to the community of Waldeck, the main floor of this great family home offers 3 bedrooms and a 4 piece bath, an eat-in kitchen with newer vinal plank flooring and extra storage, and inviting living room with a wood stove. Check out the basement where you will find a rec room, the large 4th bedroom and 3 piece bath and the laundry/utility area! Head out to the yard to the 18' X 28' mechanics dream shop with a pit. There is a fire pit, greenhouse, garden area, wood shed and a storage shed along with back alley access to more parking. Waldeck offers the small community feel with a K-8 school, and only a 10 min commute to the city of Swift Current. (id:62517)
RE/MAX Of Swift Current
1020 9th Avenue E
Regina, Saskatchewan
Welcome to 1020 9th Avenue East, a well-kept bungalow in Regina’s quiet Glen Elm Park neighbourhood. This solid home offers a practical floor plan with three bedrooms and one bathroom on the main level, highlighted by beautiful original hardwood flooring throughout the bedrooms and hallway. The spacious living room features large front windows that bring in plenty of natural light, while the eat-in kitchen offers ample cabinet space and classic wood finishes. The lower level provides a huge open recreation area that’s perfect for a future games room, gym, or secondary living space. A convenient half bath is already in place, along with laundry and plenty of storage. Outside, you’ll find a fully fenced backyard with room for kids or pets to play, plus space for future landscaping or a garden. The single attached garage with direct entry adds everyday convenience. Updates include new vinyl plank flooring in the living room and fresh paint throughout. This home has been lovingly maintained and is move-in ready, with potential for your personal touch or future modernization. Ideally located near schools, parks, and shopping — offering both value and opportunity for first-time buyers, downsizers, or investors alike. (id:62517)
Exp Realty
56 Franklin Street
Regina, Saskatchewan
Welcome to 56 Franklin Street, an excellent opportunity to own a charming bungalow located in the mature, family-friendly neighbourhood of Coronation Park, Regina. This well-maintained home offers the classic comfort and convenience of a bungalow, making it perfect for first-time buyers, families, or those looking to downsize. The home features three comfortable bedrooms on the main floor, plus a versatile extra bedroom or den in the basement—ideal for guests, a home office, or a workout space. Enjoy the extra space, privacy, and curb appeal that comes with a fantastic corner lot location. A major highlight is the oversized detached garage—a mechanic's dream or perfect for extra storage—offering plenty of room for vehicles, tools, and hobbies, a true asset in this area! Located in a quiet, established neighbourhood, you'll have easy access to local schools, parks, and essential amenities. This property is a fantastic blend of space, location, and practicality. Don't miss your chance to secure a great home with that sought-after oversized garage! Contact your favourite Realtor® today to book a viewing! (id:62517)
Realty Executives Diversified Realty
3104 Trombley Street
Regina, Saskatchewan
Welcome to 3104 Trombley Street conveniently located near shopping, restaurants, an elementary school, walking paths, parks & more. As you approach the home, you're welcomed with its charming facade and landscaped front yard. Upon entering you'll be greeted with 9' ceilings to the main floor, spacious front entry and a flex room, perfect for a home office, craft room or play room. The kitchen features an abundance of cabinetry & counterspace, stainless steel appliances, eat up island, quartz countertops, ceramic tile backsplash & a sizeable pantry. Adjacent to the kitchen is a dining room with a large window and garden door that overlooks the backyard. The open concept design seamlessly connects the dining area to the living room that includes a gas fireplace. As you ascend the wide stairs to the second floor, you'll be welcomed by an inviting front facing bonus room, 4 piece bath, a large primary bedroom with a spacious ensuite, which includes a soaker tub, separate shower and water closet. The 4 piece bath & ensuite are finished with quartz countertops, ceramic tile flooring & ceramic tile backsplash. Completing the 2nd floor are 2 additional nice size bedrooms and sizeable laundry room. This home is built on piles and there's a separate entrance to the basement. The basement is bright and airy with two large windows and is ready for development. Finishing off this beautiful home is a spacious backyard that is fully fenced and includes a deck off the dining room. Don't miss the opportunity to make this exceptional property your new home! (id:62517)
RE/MAX Crown Real Estate
