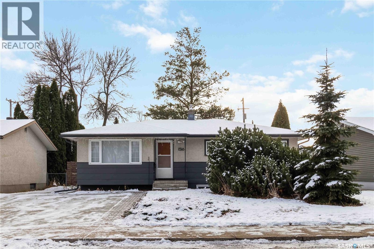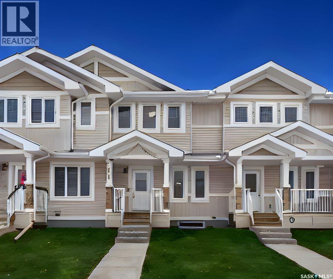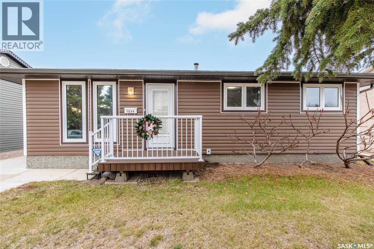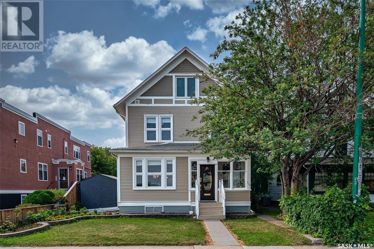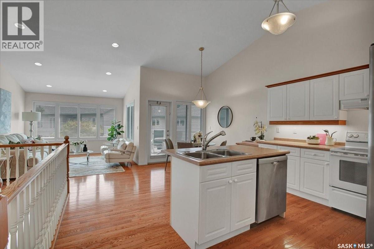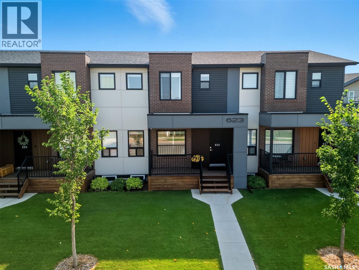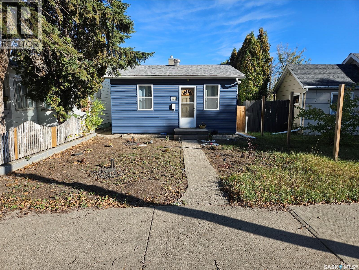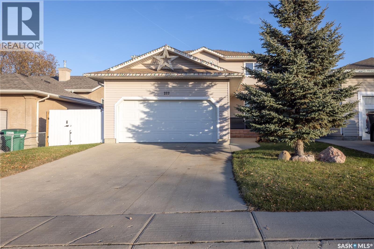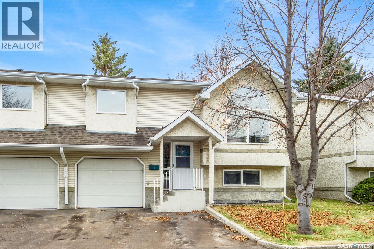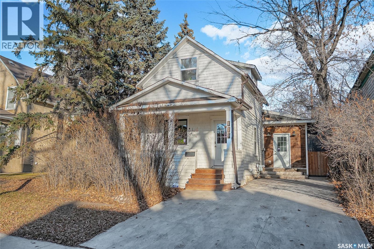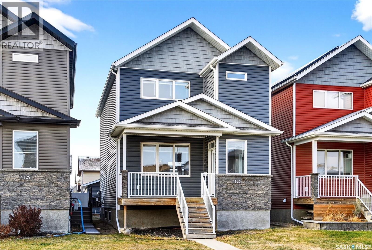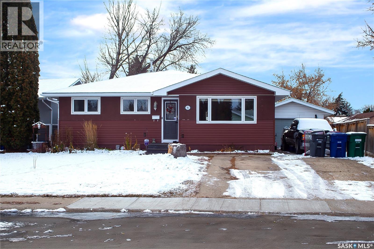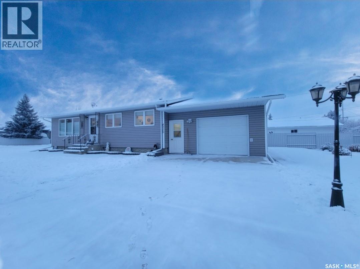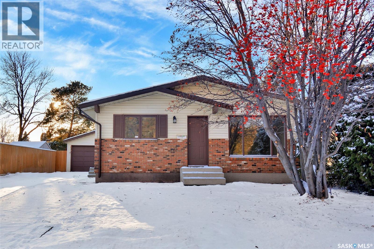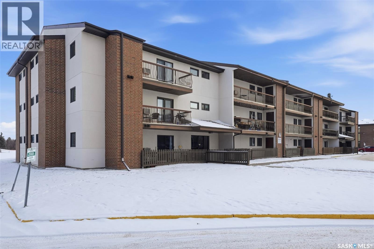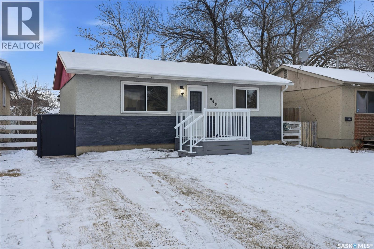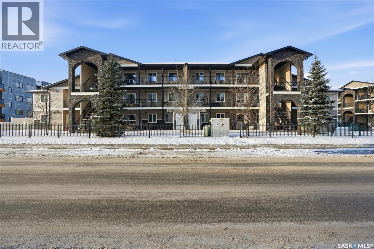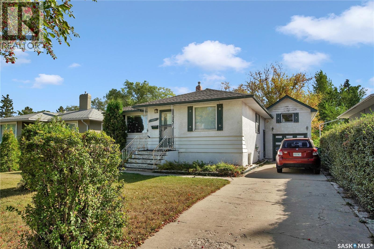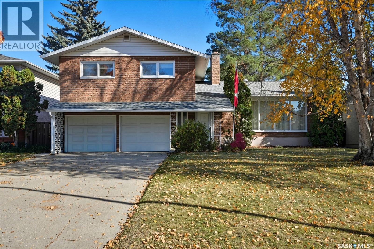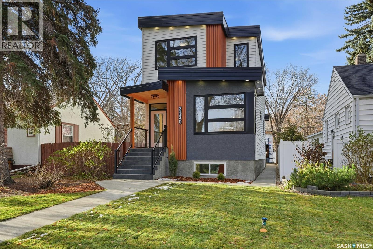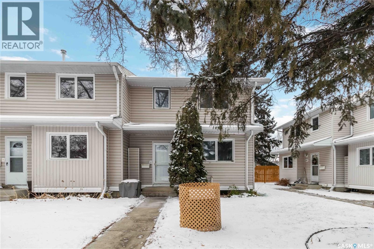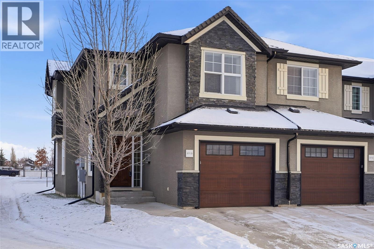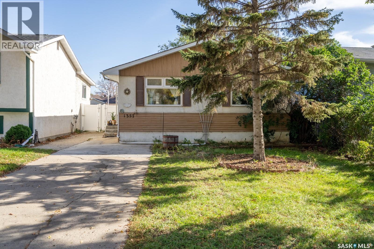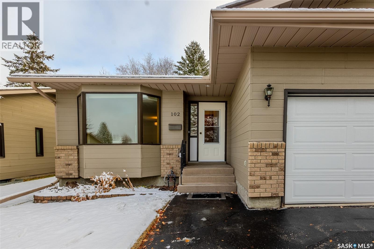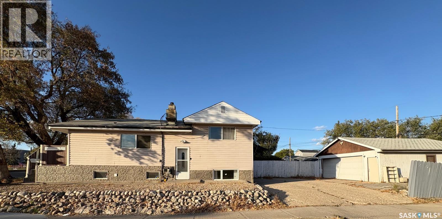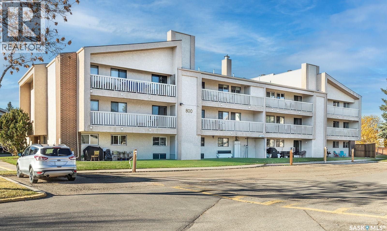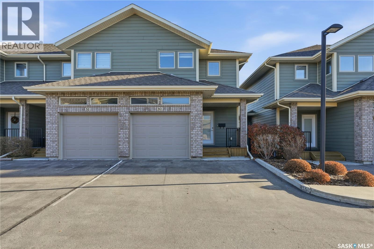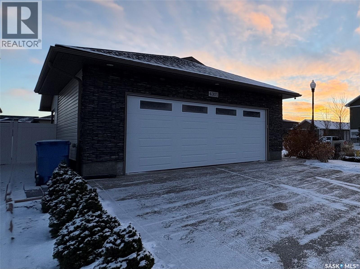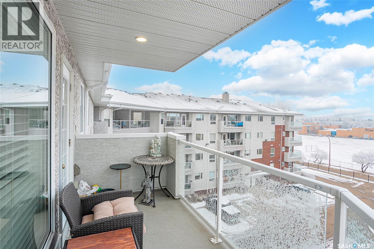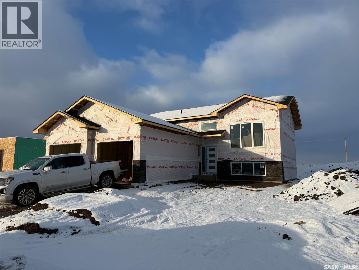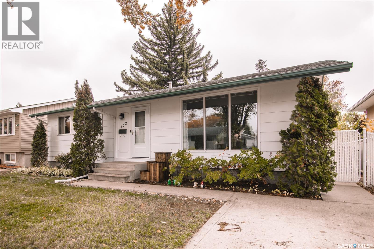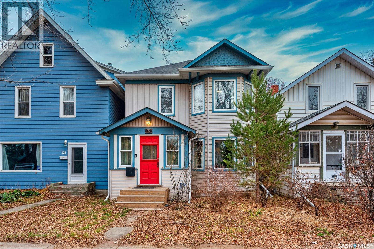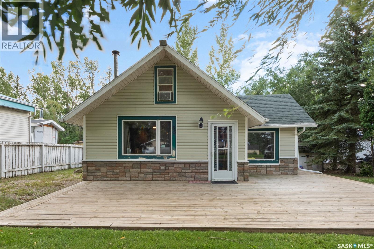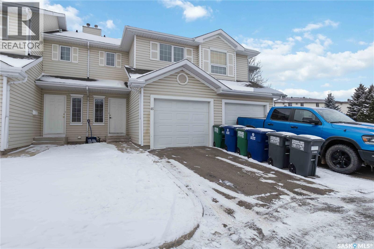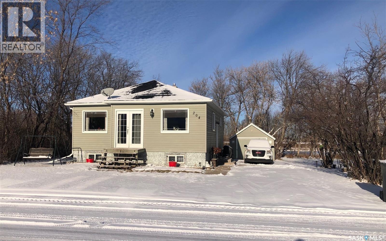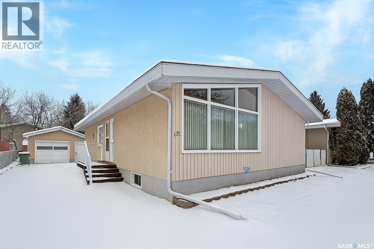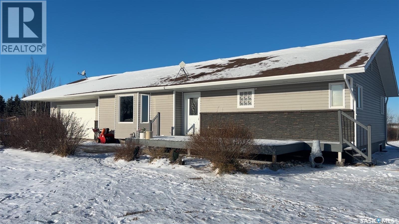Lorri Walters – Saskatoon REALTOR®
- Call or Text: (306) 221-3075
- Email: lorri@royallepage.ca
Description
Details
- Price:
- Type:
- Exterior:
- Garages:
- Bathrooms:
- Basement:
- Year Built:
- Style:
- Roof:
- Bedrooms:
- Frontage:
- Sq. Footage:
1516 Isabella Street E
Saskatoon, Saskatchewan
Welcome to 1516 Isabella Street E, a beautifully maintained and thoughtfully updated bungalow home that offers comfort, functionality, and exceptional value. With important mechanical upgrades and stylish interior improvements throughout, this property is truly move in ready and designed for long term peace of mind.Step inside to a warm and inviting main floor featuring newer vinyl plank flooring, complemented by original hardwood parquet in the living room that adds timeless charm to the modern updates. The home also features upgraded lighting, a full main floor bathroom renovation completed in 2021, and a Bosch dishwasher installed last year. The basement continues to impress with upgraded floating laminate flooring and excellent flexibility for future development. It is roughed in for a potential suite or secondary kitchen, including 220 volt power, offering a fantastic opportunity for added living space or future revenue.Key mechanical upgrades include a new furnace installed in January 2022 and a replacement central air conditioner in 2019, ensuring year round comfort and efficiency. Outside, the property offers with an extra long driveway completed in August 2018, providing ample parking and ideal space for boat or smaller RV storage. Both the house and garage received new shingles in 2018, and recent landscaping along with a new backyard fence add to the home’s privacy and curb appeal. The 20 x 22 heated garage offers exceptional convenience for storage, hobbies, or year round use. This home offers the perfect blend of modern updates, essential improvements, and functional outdoor space, making it an excellent choice for anyone seeking a well cared for property with room to grow. A must see for buyers looking for quality, comfort, and value. (id:62517)
RE/MAX Saskatoon
418 Tennant Way
Saskatoon, Saskatchewan
Beautifully renovated bungalow situated on a quiet crescent in the heart of Wildwood. The main floor offers three bedrooms, a full bathroom plus a convenient half-bath ensuite, a cozy living room with a wood-burning fireplace plus beautiful large windows to enjoy the daylight. A bright kitchen equipped with a gas stove is ideal for cooking with open concept to the large dining area. The fully developed basement features an open concept kitchen, dining, and living area, along with a bathroom complete with a standing shower. The suite is non-conforming. Outside, you will find a large, double detached garage which is heated and features a 240V plug. Additionally, the large shed is ideal for storage of any toys you may have. This property works perfectly as a comfortable starter home or a solid investment opportunity. Contact your REALTOR® today to arrange a viewing! (id:62517)
Royal LePage Varsity
2410 Melrose Avenue
Saskatoon, Saskatchewan
Make it your own!!!Needs some attention but huge opportunity to live in with income or dedicated revenue property!!!Excellent 3 bedroom raised bungalow with 3 bedroom basement self contained suite with own laundry, lots of large windows in suite! Excellent location .Fully fenced, landscaped yard. (id:62517)
Royal LePage Varsity
3429 Green Lavender Drive
Regina, Saskatchewan
Welcome to 3429 Green Lavender Drive, ideally located in the family-friendly Greens on Gardiner, surrounded by parks, walking trails, and convenient access to schools and shopping. Step inside to the main floor featuring a bright living room, a dining space perfect for everyday living, kitchen area with a view of the backyard and a convenient half bathroom. Upstairs, you’ll find two generous master bedrooms, each with its own full bathroom and ensuite closet with laundry on same floor offering privacy and comfort for the whole family. The unfinished basement provides endless potential for a recreation room, home office, or extra storage, while the fenced backyard flows to a single detached garage. This property is combining practicality, comfort, and a vibrant community lifestyle in one appealing package. (id:62517)
Exp Realty
1534 Vaughan Street
Moose Jaw, Saskatchewan
Discover this impressively maintained home offering a thoughtful layout and inviting living spaces! The main level features a bright living room with South-facing windows, leading to a 4-piece bathroom and two comfortable bedrooms down the hall. Just off the living room, the kitchen and dining area provide a warm, functional space with good cabinetry and room for everyday cooking and gatherings. The fully developed basement includes a spacious family room, a second bathroom with laundry, an additional bedroom, a den, and both a storage room and a utility room. From the kitchen/dining area, step outside to the deck wrapping around the North and West sides of the home. The fully fenced backyard offers privacy and room to enjoy. A detached, fully insulated garage and additional parking on the street and driveway complete this property. Ideal for families or anyone seeking a well-cared-for home with functional space inside and out. Don't miss out - schedule your viewing today! (id:62517)
Global Direct Realty Inc.
518 12th Street E
Saskatoon, Saskatchewan
Just steps from the Saskatchewan River, tucked into the historic Nutana Neighbourhood, this Character 1911 home has been lovingly restored for clients who appreciate the history and location of this property. This spacious home has a completely renovated kitchen with quartz countertops, new cupboards and backsplash, under counter lighting, all new appliances, including a newer large wine and beer fridge and a nice open floorplan flowing through to the dining room and living room. An office space and main floor laundry are a great convenience on the main floor. Four- piece bathrooms on each of first two floors and half bath on third floor are convenient. Three large bedrooms on the second floor, one with a very large walk-in closet with window. (Could be used as a nursery.) One of the bedrooms on the second floor can also be used as a Sunroom. A new staircase leads to the third floor where the primary bedroom could be located. This room could also be used as a bonus room or very large office. Owner has replaced much of the crown molding to return this property to its original glory. There are South facing decks off the second and third floor as well as a back deck off the kitchen, also South facing. Most windows are new. Furnace, water heater and reverse osmosis recently changed. New paint everywhere and new engineered hardwood flooring make this is a turnkey property (Vinyl planking on the 3rd floor). Arches, tall baseboards, bay windows and glass doors complete the historic look of this home. This property has a completely fenced in backyard with board sidewalk leading to parking off the back alley. There is room for a garage. The owner has also created a small oasis of gardening boxes tucked around the back yard which is drenched in sunshine most of the day. Come and visit this beautifully renovated historic home, you’ll be glad you did. (id:62517)
M Realty
119 835 Heritage Green
Saskatoon, Saskatchewan
Welcome to 119-835 Heritage Green, a meticulously maintained 1,252 sq ft walkout condo that offers a bright and inviting living space with a south-facing orientation. Conveniently located near Lakewood Civic Centre, walking paths, and local amenities, this home provides both comfort and accessibility. The main level features a spacious living and dining area with vaulted ceilings and gleaming hardwood floors, creating a sense of openness and light. These rooms seamlessly open onto a private deck, which overlooks a serene green space, perfect for outdoor relaxation. The heritage kitchen, also with hardwood floors and a vaulted ceiling, provides both style and functionality. The generously sized primary bedroom includes a walk-in closet, a linen closet, and a 3-piece ensuite, complete with a skylight that adds natural light to the space. An additional office, a conveniently located laundry area, and access to the double attached garage round out the main level. The fully developed walkout basement offers a large family room and a games room, both of which open to a patio area, making it ideal for entertaining or simply enjoying the outdoors. Two additional bedrooms, a 4-piece bathroom, and a utility room complete this lower level, providing ample space for family or guests. This well-cared-for condo offers a wonderful combination of practical living spaces and appealing design, making it the perfect place to call home. (id:62517)
RE/MAX Saskatoon
623 Evergreen Boulevard
Saskatoon, Saskatchewan
This three bed, three bath unit nestled in the Cozy Neighbourhood of Evergreen is any First Time Home Buyer's Dream. Welcome to 623 Evergreen Boulevard - Located steps away from Evergreen School, Park & 2 Minute Drive to Amenities. This Unit was the original show home for all the compass point units in this development. Large windows, High-end finishes through out, Blind package & upgraded backsplash installed, Quartz counters throughout, massive walk-in pantry with lots of shelves, Central Air Conditioning, Laundry conveniently located on the second floor are a few Stunning Features this Unit proudly Boasts of. Basement comes with 3 windows and is open for future development. Garden door off the back of the home where there is a 10 x 11 covered deck, natural gas bbq hook up, fenced yard and single detached garage with one parking spot beside the garage. An elegant Gated Community with security gate fob awaits it's New Owners. Call your favourite Realtor today to book a viewing. (id:62517)
RE/MAX Saskatoon
436 Iroquois Street W
Moose Jaw, Saskatchewan
Affordable living, starter home or investment opportunity in a fabulous South Hill location close to shopping, restaurants and pharmacies. This charming 2 bedroom (1 is currently used as a dining room), 1 bathroom bungalow offers 630 sq.ft of functional living space. The kitchen has tons of cupboards and is bright and cozy, good sized living room, beautifully updated 4 piece bath, and the main floor laundry makes this a great space to come home too. The partial basement has a Den area that could be used as a family room and lots of room for storage. In the back yard there is a large deck for entertaining and a beautifully landscaped fire pit area, a 1 car garage is a perfect addition to this great little home. (id:62517)
Royal LePage® Landmart
227 Overholt Place
Saskatoon, Saskatchewan
Welcome to 227 Overholt Place, this home is located in the neighbourhood of Arbor Creek, backing green space. This 3 bedroom, 3 bath, 2 storey is a great place to call home. Upon entering, you are greeted by a spacious foyer. The main floor features an open concept design, great for family and entertaining. The kitchen has ample cabinetry, an island, a corner pantry and a separate eat-in dining area. The main floor also offers a gas fireplace, a 2-piece bath and laundry hook up. The spacious primary bedroom, with a 3-piece bath and walk-in closet, 2 additional bedrooms and a 4-piece bath, welcomes you to the 2nd floor. The lower level has a fun family room, an office, storage room (or future bathroom) and a laundry area with additional storage. Enjoy the outdoors, in this private setting, on the deck (with retractable awning) or the patio area with a 2-person hot tub. The double attached garage is heated and has direct entry to the home. This home is wired with a transfer switch (generator ready) as well as surge protected. The 13 solar panels help lower your electrical bill. Additional features: central air conditioning, central vacuum and attachments, newer furnace, underground sprinklers, and alarm. (id:62517)
Realty Executives Saskatoon
1080 424 Spadina Crescent E
Saskatoon, Saskatchewan
VIEW!! Welcome to this beautifully maintained stylish condo at The Renaissance, offering breathtaking views of the river and city skyline throughout. Condo Fees INCLUDE HEAT, WATER, INTERNET, CABLE AND MORE! This is a lifestyle that can't be beat. Wake up to one of the best views in the city and enjoy every inch of this luxury condo, from its spacious one bedroom with two closets and en suite, to its gorgeous modern kitchen with quartz countertops and stainless steel appliances. Get ready curl up by your captivating fireplace and watch the snow fall across the city. If you can bring yourself to leave your peaceful oasis, downstairs you have access to an indoor pool, hot tub and gym...and just steps out the front door enjoy easy access to the Meewasin Valley Trail, restaurants, shopping and more. This particular unit shows pride of ownership throughout. You won't be disappointed. With underground parking, an extra storage unit and one of the best locations and views Saskatoon has to offer....call your favourite realtor today to book a private showing! (id:62517)
Century 21 Fusion
9 644 Heritage Lane
Saskatoon, Saskatchewan
Welcome to 644 Heritage Lane in Wildwood — a bi-level townhouse that proves you can have it all: space, style, and a little extra room for life’s surprises. With 3 bedrooms, 2 bathrooms, and an attached garage, this home is ready for everything from Netflix marathons to hosting the in-laws… without anyone feeling cramped. The open-concept living and dining area is perfect for everyday living—or pretending you’re on a home décor magazine cover. The large kitchen leads directly onto your private deck—newly built in 2024—great for morning coffee, evening BBQs, or perfecting your “I totally relax out here all the time” Instagram shots. The primary bedroom is roomy enough to escape the chaos of daily life. Downstairs, you’ll find a large family room and a guest-suite–style bedroom with its own 3-piece bath—ideal for visitors, teenagers, or that friend who insists they’re “just staying one night.” Other perks include a spacious laundry area, a handy storage room off the garage for all the “just in case” stuff you’ve been holding onto, and a furnace replaced in 2024—so you can stay cozy all winter without a worry. Located close to the Lakewood Civic Centre, Wildwood Golf Course, and plenty of walking trails and green spaces, this home puts you near everything you need—and a few things you didn’t even know you wanted. Come see 644 Heritage Lane — it’s got space, style, a new furnace, and a touch of personality, just like its new owners. (id:62517)
RE/MAX Saskatoon
114 28th Street W
Saskatoon, Saskatchewan
Welcome to this charming one-and-a-half-storey home in Caswell Hill. Start your day with coffee on the sunny, south-facing front porch. The renovated kitchen boasts quartz countertops, stainless steel appliances including a gas range, hood fan, and fridge with water/ice dispenser, plus an eat-up peninsula and brick feature wall. Gorgeous engineered hardwood floors flows from the dining room into the bright living room with its vaulted ceiling, fireplace, and sliding patio door to the yard. The main floor also features a unique 3-piece bathroom with copper penny flooring and backsplash, as well as side entry and laundry. Upstairs, you’ll find two cozy bedrooms with brand-new skylights and another stylish 3-piece bathroom, with a slight view of the Bessborough Hotel from one bedroom window. Main bedroom holds a king size bed. Extras include a front concrete driveway, quality windows, updated doors, koi pond, new fence and deck, garden boxes, firepit, and gazebo for summer evenings. A spacious 24 x 24 garage built in 2020 is ready for your finishing touches, perfect for cars and storage. This little gem is not to be missed! (id:62517)
Century 21 Fusion
363 Mcarthur Crescent
Saskatoon, Saskatchewan
Welcome to a smart investment opportunity in the sought-after Kensington neighborhood. This modern bi-level offers a legal two-bedroom basement suite, an ideal mortgage helper or revenue generator, making it a standout choice for both homeowners and investors. The main suite features an open-concept layout with a stylish kitchen island, stainless steel appliances, three comfortable bedrooms, a four-piece bathroom, and a full en-suite. Enjoy added perks like central air and a private deck, enhancing comfort and rental appeal. The bright, fully developed legal basement suite is equally impressive, offering two bedrooms, a four-piece bathroom, a functional kitchen, and open living room. Quality finishes throughout both suites support strong rental demand and dependable income. A double detached garage provides an excellent value-add for tenants and buyers alike. Located just steps from shopping, dining, and amenities, and only minutes from downtown, this property offers convenience, strong rental potential, and long-term financial upside. A high-performing home that earns while you live. Don’t miss your chance to secure this revenue-generating property in one of Saskatoon’s most popular communities. (id:62517)
Royal LePage Varsity
4125 Green Olive Way E
Regina, Saskatchewan
Welcome to 4125 Green Olive Way E, a beautifully maintained two-storey home located in the heart of Regina’s sought-after Greens on Gardiner neighbourhood. Built in 2012 and offering 1,468 sq ft of well-designed living space, this property delivers modern comfort, family-friendly function, and excellent curb appeal. The main floor features a bright, open layout with a spacious living room finished in warm laminate flooring and accented by a cozy gas fireplace—perfect for relaxing evenings at home. The kitchen offers great counter space, a central island with an eat-up counter, and a functional layout that flows into the dining area, making everyday meals and entertaining a breeze. A convenient 2-piece bathroom completes the main level. Upstairs you’ll find three comfortable bedrooms, including a generous primary suite with a 3-piece ensuite and a walk-in closet. Two additional bedrooms, each finished with soft carpet, share a well-appointed 4-piece bathroom—ideal for children, guests, or a home office setup with 2nd floor laundry for added convenience! The unfinished basement with a separate side entrance provides a blank canvas for your future development plans, offering excellent potential for a future suite (subject to municipal approval). Outside, the property sits on a 3,121 sq ft lot with a fenced backyard, lawn space, and a double detached garage that provides secure parking and extra storage. Located in a vibrant, walkable community close to parks, schools, shopping, restaurants, and all the amenities southeast Regina is known for, this home is an excellent option for families, first-time buyers, or anyone seeking a move-in-ready property in a premium location. Don’t miss your chance to make this one yours! (id:62517)
Exp Realty
92 Morris Drive
Saskatoon, Saskatchewan
EARLY POSSESSION AVAILABLE!!!!!!!!! PUT THIS ONE ON YOUR LIST TO VIEW!!!!!!!!! What an Awesome Home on an Excellent crescent location!!!!!! This one is loaded up with hardwoods, upgraded windows, newer shingles, upgraded bathrooms, a really cool kitchen and a funky eating area with antique colored upgraded cabinets which are accented with black and stainless steel appliances. My favorite room is the professionally built 1999 addition to the back of the house. It's a huge family room/ games room/ dining room and an excellent place to gather or entertain family and friends. It comes with 2 sets of French doors that open up to the oversized backyard and the 31 ft by 12 ft deck. Loads of room for outdoor BBQ's and some outdoor games. There is also a 14 ft by 28 ft deep super single detached garage. The upstairs contains 3 bedrooms and 1 bathroom and the basement has a 4th bedroom and a 2nd bathroom. Some other extras are the high efficient furnace, central air, alarm system and a triple long concrete driveway with room for 3 or 4 vehicles and another one in the garage. Very close to 2 elementary schools and several amenities. Still so much to mention so I encourage you to call an agent and see for yourself!!!!!!!! (id:62517)
Coldwell Banker Signature
3214 Green Brook Road
Regina, Saskatchewan
Welcome to 3214 Green Brook Road, a modern 5-bedroom, 4-bathroom home in The Towns offering fantastic space, style, and income potential with its regulation basement suite and separate side entry. Built in 2021 and spanning 1,640 sq ft, this bright and inviting two-storey features an open-concept main floor with large windows, vinyl plank flooring, LED pot lights, and a spacious living and dining area perfect for family living. The contemporary kitchen offers quartz countertops, a large island, tile backsplash, stainless steel appliances, and sleek grey cabinetry. A convenient 2-piece bath completes the main level. Upstairs you’ll find three comfortable bedrooms, including a primary suite with a walk-in closet and a 4-piece ensuite with dual sinks, plus an additional 4-piece bath and dedicated second-floor laundry. The fully finished regulation suite provides excellent opportunity for extended family or revenue, complete with its own kitchen, living area, bedroom, 4-piece bath, laundry, and private side entrance. Mechanical includes a high-efficiency furnace, HRV, central air, sump pump, and two water heaters. The exterior offers low-maintenance landscaping with rock and artificial turf in the front, a back deck, and a double concrete parking pad with future garage potential. Located close to parks, schools, shopping, and all southeast Regina amenities, this move-in-ready home is ideal for homeowners or investors seeking modern design and built-in value. (id:62517)
Exp Realty
4920 Express Avenue
Macklin, Saskatchewan
Situated in the welcoming community of Macklin, this home places you close to schools, parks, and local amenities—ideal for families, first-time buyers, or anyone seeking a well-cared-for home at a fantastic value. Welcome to 4920 50th Avenue, a well-maintained 3-bedroom bungalow that showcases true pride of home ownership. Built in 1972, this home has seen several meaningful updates in the last five years, including new shingles, most windows replaced, updated flooring, and a new Bath Fitter tub in the main bathroom. The bright main floor offers a comfortable living room, functional kitchen and dining space, two bedrooms, and the convenience of main-floor laundry. The lower level adds a spacious rec room, an additional bedroom, a 3-piece bath, and great storage. Outside, enjoy a well-kept yard with a garden area, large storage shed, single attached garage, and RV parking pad. Located in the friendly community of Macklin, this move-in-ready home offers comfort, updates, and excellent value. (id:62517)
Century 21 Prairie Elite
111 Stechishin Crescent
Saskatoon, Saskatchewan
Welcome to 111 Stechishin Cres in the heart of Silverwood Heights. This well situated 1130 sq ft bungalow is steps away from WJL Harvey North Park and Meewasin Park along the river with trails and Silverwood Dog Park, and elementary and high schools. With easy access to transit, shopping and major traffic routes, this quiet neighborhood is very desirable. This home has new flooring, new baseboards and paint throughout the main floor. The kitchen has new quartz countertop, sink and faucet, new fridge, stove and hood fan. With 3 good sized bedrooms, this house has a 4 piece bath and a ½ bath off the primary bedroom. Both baths have new sinks and lavatory faucets. The basement has a large family room, workshop and laundry room and storage and is fully insulated. There is roughed in plumbing for a basement bathroom development and has central vac and is air conditioned. The exterior features mature trees, fully fence, lawn, underground sprinklers and new eavestrough, updated shingles and soffits. There is an 18’ 6” x 24 insulated garage and ample off-street parking. (id:62517)
Royal LePage Saskatoon Real Estate
210 211 Tait Place
Saskatoon, Saskatchewan
Open house 1pm -2.30 pm on Saturday and Sunday! Make this your own !!! 3 bedroom CORNER unit with GOLF COURSE VIEW on 2nd floor...Most newer appliances, laminate floor thru out .Includes 1 parking space--additional can be rented(via wait list). Offers presented at 7pm DEC 7th as per seller instruction. As per the Seller’s direction, all offers will be presented on 12/07/2025 7:00PM. (id:62517)
Royal LePage Varsity
102 32nd Street W
Saskatoon, Saskatchewan
1188-square-foot one-and-a-half-storey home. Totally redone: new flooring, paint, shingles, windows, furnace, water heater, kitchen, bathrooms. Located one block from SIAST. Close to shopping, bus, schools and more. Short walk to downtown. This property is currently vacant and ready for immediate possession. No Appliances included. (id:62517)
Century 21 Fusion
869 Macklem Drive
Saskatoon, Saskatchewan
Welcome to 869 Macklem Drive, a stylish and fully updated 660 sq ft bungalow offering modern living in the family-friendly neighbourhood of Massey Place. Featuring 3 bedrooms, 2 full bathrooms, and a detached garage, this home has been completely transformed inside and out, making it an excellent fit for first-time buyers, downsizers, or investors. This home has all new electrical and plumbing throughout the house, along with a brand new furnace! Stepping inside you'll discover new flooring, fresh paint, and updated lighting that brightens every space. The redesigned kitchen includes brand-new cabinets and appliances, plus your choice between an LG or Samsung dishwasher to match your preference. Both bathrooms have been fully refreshed with sleek, contemporary finishes. The finished basement adds even more value with a spacious family room, additional bedroom, and a second full bath, ideal for guests, a home office, or a cozy hangout space. Major mechanical upgrades offer extra peace of mind, ensuring comfort for years to come. Located close to schools, parks, and everyday amenities, this move-in-ready home blends convenience with modern style. Don’t miss your chance to make 869 Macklem Drive yours, schedule your private showing today! As per the Seller’s direction, all offers will be presented on 12/09/2025 4:00PM. (id:62517)
Real Broker Sk Ltd.
806 Mcfaull Rise
Saskatoon, Saskatchewan
Welcome to this beautifully maintained two-storey in Brighton, offering 1,470 sq. ft. above grade plus a fully developed basement completed with city permits. The main floor features an inviting open concept with quartz countertops, custom cabinetry, modern fixtures, and a sit-up island that’s perfect for family gatherings. Oversized windows fill the living room with natural light, while the electric stone fireplace creates a cozy focal point. Upstairs, three spacious bedrooms provide comfort and flexibility, including a primary suite with vaulted ceilings, walk-in closet, and a 4-piece ensuite. A convenient second-floor laundry adds everyday ease. The basement expands your living options with a large bedroom, open area, kitchenette, full bathroom, and a second washer and dryer, ideal for extended family or income potential. Outside, enjoy landscaped front and back yards, a welcoming porch, private deck and patio, and a double detached garage for winter parking. Stylish, practical, and perfectly located near the Brighton Marketplace, Brighton’s parks and amenities, this home is move-in ready and offers exceptional value. (id:62517)
Choice Realty Systems
116 125 Willis Crescent
Saskatoon, Saskatchewan
Welcome to #116-125 Willis Crescent, a ground-floor condo located in the highly desirable Stonebridge neighbourhood. This home offers 947 square feet of comfortable living space with two bedrooms and two full bathrooms. The open concept layout provides a functional flow between the kitchen, dining area, and living room, making it easy to enjoy and entertain. The primary bedroom includes a walk-in closet and a private four-piece ensuite. A standout feature of this home is the exceptional storage, including a large crawl space accessed through the primary closet, which is unique to the ground-floor units in this building. Built in 2013 and kept in excellent condition, this condo is close to parks, schools, shopping, and dining options, along with easy access to Circle Drive for simple commuting across the city. Contact your REALTOR® to book a private showing today! (id:62517)
Real Broker Sk Ltd.
1328 Main Street
Saskatoon, Saskatchewan
Varsity View solid raised bungalow with permitted 2 bedroom suite. This house is located just off of Wiggins Avenue so if you are wanting a house close to the U of S campus or hospital this may be the one? The upstairs features 3 bedrooms, spacious living room and dining room with original hardwoods that are in excellent condition! There are garden doors off the back bedroom to a large deck over looking the back yard. Currently the suite is rented ( and the excellent tenants would like to stay if possible). Recent updated include shingles and electrical panel box with 100 Amp service. The home also features a single attached garage (25 ft. by 11 ft) with attic space for extra storage. Extra parking could be designed in the back yard of the alley. Given the location, size, suite, lot size, this home will sure to be the ideal home or revenue property for you! (id:62517)
Realty Executives Saskatoon
1333 Arlington Avenue
Saskatoon, Saskatchewan
This long-time family occupied home in Brevoort Park has lots of offer if you are looking for a great location and a large home with 4 bedrooms and a large back yard. Quick possession is available. The 4-bedroom and 4-bathroom home is clean and has been freshly painted on the main floor. The living room features large west-facing windows which provide a lot of natural light. The home has been well maintained and many of the original finishes are still in place. The primary bedroom features a 3-pc bathroom with a walk-in shower. There are 3 more bedrooms on the 2nd floor, plus a 4-piece bathroom and an additional closet/storage room. Enjoy a large family room off the kitchen that opens to a bonus all-season room with vaulted ceiling and large east facing windows. There is a laundry and 2-pc bathroom on this level, plus a side entry to the yard and direct entry to the attached garage. One of the things you will appreciate is the feeling of spaciousness in this home. The bedrooms are a good size, and the family room and office offer lots of room to live and play. The basement includes a 3-pc shower, large family room and mechanical/storage area. The long, large front driveway provides plenty of off-street parking. The house sits on a large lot with a spacious back yard that has a patio area, lawn, mature trees and plants, a great yard for entertaining! The house is steps from an elementary school and park. Walter Murray and Holy Cross high schools are nearby as well as many places to shop. Here is a link to a video tour for this property. https://meet.google.com/jfg-jomd-xcv?hs=224 (id:62517)
Boyes Group Realty Inc.
3130 Garnet Street
Regina, Saskatchewan
No convenience or detail spared in this superbly crafted 1,723 sq/ft, 4 bed, 4 bath home, built on piles and designed with comfort and longevity in mind. Welcome to 3130 Garnet Street, located in the sought-after mature neighborhood of Regina Lakeview. The property is conveniently situated near Argyle Elementary, École St. Pius X Elementary, and Martin Leboldus High School. The bright and open floor plan is filled with natural light, creating an inviting atmosphere perfect for a growing family and entertaining. The ultra-modern kitchen showcases a large centre island, ample storage and preparation space, soft-close drawers, stylish tile backsplash, and a walk-in serving pantry. Appliances include a side-by-side fridge/freezer, professional six-burner gas range and hood with electric oven, and a built-in dishwasher. An elegant glass-insert staircase leads to the upper level. The primary bedroom boasts a walk-in closet and a spa-like ensuite with double sinks, soaker tub, and a beautiful tiled shower. Two additional spacious bedrooms and a large four-piece bathroom with a vanity and tiled tub surround complete the upper level. Lighted stairways up and down, the fully finished lower level includes a large recreation room, bedroom, 3-piece bath, and a functional laundry room with built-in storage. More storage is available under the stairs, along with a utility room. This home has great curb appeal with a maintenance-free exterior. The landscaped backyard features a vinyl deck with aluminum railing, vinyl fencing, and a 20’x22’ detached double garage. Value-added features include triple-pane All-Weather (6100 Series) windows, central A/C, high-end appliances, complete smart home system, anti-fog mirrors, 100-amp electrical panel, dual backwater valves, heat recovery unit, and a dual-stage high-efficiency furnace and much more. This beautiful home in a fantastic location is just waiting for you to call it yours. Contact your agent to schedule a showing today. (id:62517)
Sutton Group - Results Realty
68 330 Haight Crescent
Saskatoon, Saskatchewan
If you’re looking for the perfect home to start your next chapter, look no further. This beautiful END-UNIT condo backing GREEN SPACE offers everything a growing family needs and more. Step inside to find 3 spacious bedrooms and 1.5 bathrooms, along with an updated kitchen featuring a charming breakfast nook. The bright and open living room flows seamlessly into the dining area, making it the ideal space for family meals and entertaining. From the dining room, double doors lead to your own private garden-scape. Enjoy peaceful mornings and relaxing evenings on your deck, which backs onto green space and is surrounded by mature trees and vibrant annual flower beds. The developed basement adds even more usable space—perfect for a home theatre, kids’ play area, man cave, or cozy family room. You’ll also enjoy a large storage room, newer central air conditioner, newer appliances, several updated windows, and so much more. Bonus: Additional parking spaces are currently available to rent! This wonderful home truly has it all. Don’t miss your chance—contact your REALTOR® today! (id:62517)
Boyes Group Realty Inc.
213 455 Rempel Lane
Saskatoon, Saskatchewan
OPEN HOUSE SAT DEC 6TH 12:30-2 & SUN DEC 7TH 12:00-2:00. Step into sophistication with this meticulously kept two-story end unit condo/townhouse boasting 1340 sq ft ,3 bedrooms and 3 bathrooms of contemporary elegance. From the moment you enter, you'll be captivated by the seamless fusion of style, functionality, hardwood floors and its cleanliness! The kitchen is very modern, has a large island, ample storage space, soft-close hardware, quartz countertops, undermount stainless steel sink, glass tile backsplash and all appliances are included. The living room has plenty of natural light and is open to the dining room. The dining room has doors to the backyard patio area. The upstairs has 3 very large bedrooms, the primary bedroom has a jack and jill door to the 4-piece bath with a skylight. The basement is fully developed with a large family room, a 3-piece bath/laundry room and has plenty of storage. The single attached garage has direct access into the home and is fully insulated. Other notable features: 2 bedrooms have custom closets, lots of windows (corner unit), some new light fixtures, newer fridge & stove, central vac, central air and visitor parking is located out front on the condo. This place shows 10/10! Schedule your showing today! (id:62517)
Realty Executives Saskatoon
1357 Grosvenor Street
Regina, Saskatchewan
Welcome to this well-maintained 4-bedroom, 2-bathroom bungalow located on a quiet street in Regina’s desirable east end – Glencairn. This home offers a great blend of comfort, updates, and functionality. Step inside to a bright, west-facing living room that fills with natural light. The spacious kitchen offers ample cabinetry, perfect for family meals and entertaining. Three well-sized bedrooms and a refreshed 4-piece bathroom complete the main floor, which also features updated laminate flooring throughout most of the level. The solid and inviting basement includes a large rec room, a fourth bedroom, a 3-piece bathroom, and a dedicated furnace/storage area. New carpet adds comfort and warmth to the lower level. Recent updates include: Laminate flooring on most of the main floor Renovated main floor bathroom New carpet in the basement Updated windows throughout A new back deck The fully fenced yard is perfect for kids, pets, or summer gatherings, and includes a double detached garage with convenient access from the rear alley. Situated just minutes from East End amenities and with quick access to Ring Road, this home is ideal for families or anyone seeking a move-in-ready property in a well-established neighbourhood. (id:62517)
Exp Realty
102 420 Heritage Crescent
Saskatoon, Saskatchewan
Welcome to #102-420 Heritage Crescent, a beautifully maintained bungalow townhouse in the desirable Regal Terrace community. This inviting home welcomes you with a spacious front entry and a bright living area featuring a bay window and newer hardwood flooring that flows seamlessly into the dining room. The updated kitchen offers plenty of counter space along with a tile backsplash, built-in dishwasher and microwave, and under-cabinet lighting. Just off the kitchen, patio doors lead to a private back deck with a BBQ area and mature trees providing shade and privacy. The main level also includes a secondary bedroom, a 4-piece bathroom, and a laundry area tucked neatly off the garage entrance. The large primary bedroom features a walk-in closet and an updated 3-piece en-suite complete with a tiled walk-in shower. The basement is partially developed with pot lighting, insulation, and drywall/paint, ready for your finishing touches with space for a future family room, additional bathroom, or hobby area. It also offers ample storage and a handy workbench. A double attached insulated garage adds convenience and comfort year-round. Regal Terrace is a fantastic location connected to walking trails and just minutes from Lakewood Civic Centre, parks, and all amenities along 8th Street. This unit also features central air conditioning and a natural gas BBQ hook-up. Call your Realtor® today to book your private viewing! (id:62517)
Real Broker Sk Ltd.
3726 Dewdney Avenue
Regina, Saskatchewan
Totally renovated from top to bottom, must be seen to appreciate the work that was done to restore this home. New kitchen with built-in island, with upgraded sink, and built-in dishwasher. Open concept main floor with kitchen overlooking dining room and living room that faces south, off the living room is a bright sun room with large window looking into the living room. New bathroom was added to the main floor. Completing the main floor is the direct entry off the kitchen and dining room to your new deck, and access to the fence back yard. Upstairs feature 3 totally redone bedrooms and bathroom with large tile marble shower, Basement is also finished with small rec room and half a bath. This home has PVC triple windows, new steel entry doors, new interior doors, new electrical wiring and upgraded breaker box, new plumbing, new high energy furnace & duct work, direct vent 50 gallons water heater, new high quality laminate flooring through out, central air conditioner. Take a look you will not be disappointed. This home has rough-in in place for a home beauty salon. (id:62517)
Sutton Group - Results Realty
202 Prince Street
Hudson Bay, Saskatchewan
Great location, great first home or rental income. Garage is insulated and wired. 2 bedrooms/1 bath. Recent upgrades include shingles on house, and flooring. NEW bathroom from top to bottom. No basement. Quick possession available. Call today to setup appointment to view (id:62517)
Century 21 Proven Realty
271 Broad Street
Regina, Saskatchewan
Welcome to this charming and fully developed 4 level split, perfectly located across from parks, schools, and a spray park — ideal for families! This home features a modern open-concept main floor, a bright living area, and a stylish kitchen with updated finishes. With 4 bedrooms and 2 bathrooms, there’s plenty of room for everyone. Enjoy your morning coffee on the spacious front deck, and take advantage of the double garage and large driveway with room for four vehicles. Close to Northgate Mall, Highland Curling Club, and just minutes from downtown — this home offers unbeatable value and convenience! (id:62517)
Boyes Group Realty Inc.
817 310 Stillwater Drive
Saskatoon, Saskatchewan
Rare opportunity to own a 3-bedroom main floor unit in this well-maintained complex with bus stop close by. This home has undergone extensive updates over the past four years, including new flooring and baseboards throughout, upgraded appliances such as fridge, stove, washer, dryer, range hood, and built-in dishwasher, a wall-mounted air conditioner, and refreshed lighting in the kitchen. The bathroom features a new sink, new bathroom mirror with storage, updated tub and shower faucets, and a new shower head, while the kitchen has also been updated with a new faucet. All 3 bedrooms have new blinds. The cozy living room has an electric fireplace for those chilly winter evenings. The unit offers the convenience of in-suite laundry and a spacious exterior storage area on the ground level patio, ideal for storing bikes and seasonal items. The partially fenced patio provides privacy and a comfortable outdoor space. Located directly across from the recreation building, you will enjoy access to a lounge, pool table, exercise area, and squash/racquetball court—perfect for year-round enjoyment. Additional parking space can be rented for $25 a month (id:62517)
Century 21 Fusion
50 1550 Paton Crescent
Saskatoon, Saskatchewan
Beautifully finished corner unit townhome in a gated community. This fully developed home offers a private fenced backyard with a covered deck and natural gas BBQ hookup, plus an attached garage and additional parking for two vehicles on the driveway. Extra windows on all three levels bring in plenty of natural light, and 9-foot ceilings on the main floor add to the spacious feel. The open-concept main level features a modern kitchen with a large eat-up island, quartz countertops through the home, and stainless steel appliances, open to the dining area and comfortable living room. The electric fireplace is included. Upstairs are two generous primary bedrooms, each with its own ensuite and walk-in closet, plus convenient second-floor laundry. The fully finished basement includes a 3-piece bathroom and a flexible layout, with three large windows that provide plenty of natural light and make it easy to convert to additional bedrooms if desired. Located away from the main traffic within the complex, this unit offers privacy and peace of mind. The condo management also provides snow removal, deck/fence maintenance and backyard lawn maintenance etc., making it an excellent low-maintenance home option. Close to school, park and shopping center! Call your REALTOR® today for a private showing. (id:62517)
Exp Realty
4301 Green Poplar Lane
Regina, Saskatchewan
Welcome to 4301 Green Poplar Lane! This beautifully maintained 4-bedroom, 3-bathroom bi-level is move-in ready and offers plenty of space for comfortable family living. Step into the welcoming front foyer, which also provides convenient access to the double attached garage. The main floor features a bright, open-concept layout with vaulted ceilings, starting with a spacious living room that flows into the dining area and L-shaped kitchen. The kitchen is equipped with quartz countertops, a functional island, stainless steel appliances, and ample cabinetry—perfect for everyday cooking or entertaining. Down the hall, you’ll find a secondary bedroom and a 4-piece bathroom. The primary suite sits across the hall and includes a walk-in closet and a 3-piece ensuite. The lower level, professionally developed and offers a cozy rec room with a dry bar. This floor also includes two additional bedrooms, a large 4-piece bathroom with dual sinks and a walk-in shower, plus a tidy laundry/mechanical room. Outside, the fully fenced backyard features a covered composite deck overlooking a landscaped yard with brick garden beds—an ideal space to relax or entertain. Being a corner lot, you also gain the benefit of additional parking. Located in the highly desirable Greens on Gardiner, this impressive home is one you won’t want to miss. (id:62517)
Boyes Group Realty Inc.
414 110 Armistice Way
Saskatoon, Saskatchewan
Top floor corner 2 bedroom & den with wrap-around covered balcony; ideal for those looking to simplify without sacrificing space or quality. Welcome to this beautifully bright and thoughtfully updated condo offering an open airy layout, with generous sized rooms, vaulted ceilings, and plenty of natural light with views overlooking the park. The modern kitchen is a standout feature, offering ample storage, updated 2-tone cabinetry, quartz counters, under cabinet lighting & textured subway tile backsplash. Whether you enjoy cooking or prefer easy, low-maintenance meals, this kitchen supports both with ease. The open dining and living areas flow seamlessly together, making it effortless to entertain family and friends or simply enjoy a quiet evening at home. Large windows brighten the space throughout the day, while the private 4’x22’ wrap-around covered balcony provides a peaceful spot perfect for morning coffee, fresh air, or relaxing with a book. This home has been meticulously cared for and offers the comfort of hardwood flooring throughout for easy upkeep, a neutral and modern design, and a layout that’s highly functional without feeling overwhelming. The building is well maintained, with convenient underground parking (#19 P1 Level with individual storage room), wheelchair accessible with elevator, garbage chute, private fitness room & Recreation room featuring a pool table, shuffle board, reading nook & kitchenette. Prime Saskatoon location in Nutana SC offering easy access to nearby shopping at Market Mall with all your desired amenities including medical services & grocery, parks, and transit—making everyday living simple and stress-free. If you’re looking to transition into a more manageable lifestyle while still enjoying style, space, and serenity, this condo is the perfect fit. (id:62517)
Century 21 Fusion
810 Ballesteros Crescent
Warman, Saskatchewan
Discover the perfect blend of space and style in this brand new 1,420 sq. ft. bi-level home built by Taj Homes. Designed with functionality and modern living in mind, this home offers generous room sizes, high-end finishes, and the rare opportunity to customize select colors and finishes to make it truly your own. Situated on a partially fenced lot with no rear neighbours, this home features a 25' x 26' attached, insulated two car garage, giving you plenty of parking and storage space. The location can’t be beat—close to shopping, grocery stores, schools, parks, and walking trails. Step inside to a bright and spacious open-concept main floor filled with natural light from large south-facing windows and a 60inch electric fireplace finished with shiplap. The expansive living room flows seamlessly into a chef-inspired kitchen showcasing quartz countertops, premium ceiling height cabinetry, a walk-in pantry, and a large island—ideal for both entertaining and daily family life. The main floor laundry room is a standout feature—thoughtfully designed with side-by-side appliances, countertop and upper cabinetry for maximum convenience and organization. Retreat to the primary suite, featuring a walk-in closet and a luxurious 5-piece ensuite complete with double sinks, a tiled shower, and a soaker tub. Two additional spacious bedrooms and a stylish 4-piece main bath complete the main floor. Some notable features include a on demand water heater, energy efficient furnace, All Weather Triple Pane windows, full set of stainless steel appliances, Delta trims and fixtures and Progressive New Home Warranty. Currently under construction, this home comes with a guaranteed possession date so you can plan your move with confidence—no delays, no surprises. Customize your new home today by selecting from a range of color palettes and finishes to match your personal style. (id:62517)
RE/MAX Saskatoon
132 Nagel Crescent
Regina, Saskatchewan
This beautifully maintained 1040 sq ft bungalow shows exceptionally well and offers a perfect blend of comfort, functionality, and thoughtful updates throughout. The main floor features a bright and spacious living room filled with natural light. The kitchen is both practical and inviting, showcasing painted white cabinets, a large walk-in pantry, and an eating area with a newer PVC window. The generous primary bedroom was originally two bedrooms and could easily be converted back if desired. A well-sized second bedroom and an upgraded four-piece bathroom complete the main level. The fully developed basement is equally impressive, featuring a large L-shaped rec room with a wet bar, full-size fridge, and built-in bookcases — perfect for entertaining or relaxing. You’ll also find a three-piece bathroom complete with a cedar-lined dry heat sauna, an additional bedroom, a laundry area and a separate mechanical room. Outside, enjoy a fully fenced and beautifully landscaped yard with a patio, mature trees, and shrubs. There’s a 22x24 double detached garage with lane access and a convenient single front driveway, providing ample parking options. Other notable updates include: New high-efficiency furnace and central air conditioning, new flooring and vanity in the downstairs bathroom, upgraded tub surround, flooring, and exhaust fan in the upstairs bathroom, roof with fiberglass shingles and newer garage door opener. Conveniently located within walking distance to both public and separate schools, close to shopping, parks, and all amenities, this home truly stands out for its care and condition. (id:62517)
Royal LePage Next Level
527 7th Street E
Saskatoon, Saskatchewan
Welcome to the Broadway Neighbourhood! This home has the location and charm for those who enjoy walking to Broadway, downtown, & 8th Street shopping and entertainment. Most windows, shingles, hot water tank and appliances have been updated in recent years. Back porch and kitchen have heated floors. Heated garage has 10' walls and garage overhead door is 9' X 12'. Front and back porch are not included in square footage of house. Ask your preferred agent for showings and a copy of the PCDS which includes renovations and work done in recent years. (id:62517)
M Realty
85 Procter Drive
Shields, Saskatchewan
85 Procter Drive – Blackstrap Shields Welcome to this charming 4-season cabin at Blackstrap Shields, offering the perfect mix of comfort, character, and convenience. Whether you’re looking for a year-round home or a cozy cabin getaway, this property checks all the boxes. With fantastic curb appeal, plenty of deck space, and a large yard, it’s an excellent starter cabin or full-time residence. Step inside to find an inviting open kitchen and dining area anchored by a wood-burning fireplace, perfect for those cooler evenings. The main floor also features a renovated 3-piece bath, one bedroom, and a bright living room with large windows that flows into a covered and screened-in sunroom (measuring 11'01" x 11'02" and not included in the square footage). With a little work to insulate, this space could easily be converted into additional living area—instantly boosting your usable square footage. Upstairs, the loft is currently set up as a second bedroom, but it also works perfectly as a flexible bonus space—whether you need an art studio, office, or a fun kids’ retreat. Outdoors, you’ll enjoy front and back decks so you can chase the sun (or shade) all day long. The south-facing backyard is perfect for gardeners and sun-lovers alike, featuring sheds for storage, flower beds, a garden space, and a firepit area for summer nights under the stars. Just steps away, you’ll find the lake, a park and playground, and the community’s incredible 9-hole golf course—one of the best perks of life at Shields. This property is a true 4-season gem—perfect as a starter cabin, weekend retreat, or full-time home. Call your Realtor® today to book a private showing at 85 Procter Drive! (id:62517)
RE/MAX Saskatoon
65 110 Keevil Crescent
Saskatoon, Saskatchewan
65 - 110 Keevil Crescent is a move-in ready two-storey townhome located in the desirable University Heights neighbourhood of Saskatoon. This property has been thoughtfully updated throughout, offering both comfort and modern style. The home features three bedrooms and two bathrooms, making it an excellent choice for families, students, or investors. The main floor showcases an open floor plan that seamlessly connects the kitchen, living room, and dining area. Patio doors off the dining room lead to an outdoor space, perfect for entertaining or enjoying quiet evenings. Recent renovations elevate the appeal of this home. The kitchen has been renovated with new appliances, while the two-piece bathroom has been refreshed with a clean design. The main bathroom has also been updated, featuring new tile flooring, a new tub with tiled surround, updated fixtures and lighting. Throughout the house, you’ll find new flooring, light fixtures, paint, door hardware, and plumbing fixtures, giving the entire space a fresh and contemporary feel. The basement remains undeveloped, offering a blank canvas for future customization — whether you envision a family room, study area, or entertainment space. A single attached garage with direct entry provides convenience and secure parking. With easy access to the University of Saskatchewan, this home is ideal for academically minded individuals. Daily essentials are close at hand with the Co-op Marketplace, banks, restaurants, and the Soccer Centre just minutes away. Families will appreciate the short walk to schools, parks, and a library, making this a well-rounded community setting. With plenty of room for a growing family and a long list of modern upgrades, 65 - 110 Keevil Crescent offers a rare opportunity to enjoy both style and convenience in the heart of University Heights. (id:62517)
Royal LePage Saskatoon Real Estate
204 Charter Avenue
Canora, Saskatchewan
WELCOME TO 204 CHARTER AVE CANORA... A beautiful and private setting situated on a massive lot on the edge of town! If you enjoy spending your time outdoors then this property can provide you with your own little backyard escape. Swing away and relax under the shaded mature trees in a hammock with peaceful surroundings.... It's like you have your own little park! This cozy 3 bedroom bungalow provides 814 square feet of living space above grade and features main floor laundry, a brand new HE furnace just installed and an updated open concept kitchen with state of the art stainless steel appliances. French doors off the eat-in kitchen add much natural light into the cozy living room and main floor living space. This well built 1952 bungalow boasts a solid concrete foundation and developed basement providing a functional layout and adequate living space within. Featured downstairs a 2nd bath with a jetted tub and 3rd bedroom provides the added living space for a great little family home. Upgrades over the past few years include; Furnace, shingles, metal roof on the garage, kitchen cabinets, appliances, backsplash, counter tops some windows, doors, interior painting, vinyl siding, sump pump, bathroom upstairs and down, flooring, and light fixtures. The massive lot measuring 100 x 165 features a concrete driveway, patio area, and a single car garage. The lot can accommodate a garden area, and RV parking if need be with much added space to expand upon to make it your own! Taxes:$1200/year, 100 Amp electrical. Call for more information or to schedule a viewing. (id:62517)
RE/MAX Bridge City Realty
893 22nd Street E
Prince Albert, Saskatchewan
Location, location, location! Pride of ownership shines throughout this well-maintained, fully developed bungalow in the desirable Crescent Heights neighbourhood. Owned by the original owner, this solid 4-bedroom, 2-bath home offers a comfortable and functional flow. The U-shaped kitchen provides tons of cabinet and counter space along with a convenient pantry. A vaulted ceiling in the living room fills the space with natural light, creating a bright and welcoming atmosphere. The main floor features three bedrooms and a 4-piece bathroom with double sinks. Downstairs offers a great layout with an nice size family area, additional bedroom, 4-piece bathroom, large storage room, office space, cold room, and laundry area. Additional highlights include central air conditioning, a water softener, RO system, central vac, extra fridge & freezer downstairs, tons of storage, alarm system, triple paned windows, a beautiful backyard, small garden area, charming side pergola, no back alley, garden shed and 16'X24' garage. Vacant and quick possession available. Ideally situated across from Cooke Municipal Golf Course, where you can enjoy golf, golf simulators, curling, pickleball, cross-country skiing, and scenic walking paths, all while being just minutes from nearby schools. (id:62517)
Exp Realty
Gardner Dream Acreage
Preeceville Rm No. 334, Saskatchewan
WELCOME TO YOUR DREAM ACREAGE!! Located a short 3 km distance northwest of the Town of Preeceville, lies this magnificent 8.41 acred property complete with a double attached garage, laminate flooring throughout, main floor laundry/bath including two large decks on both the north and south sides of this 1223 sq foot bungalow. There are two nice sized bedrooms on the main level, a bathroom featuring a walk-in tub and a 3 pc en suite with walk-in closet. The breathtaking views from the living room and dining area must be seen to be deeply appreciated! Your fully finished basement features a large recreation room, two bedrooms, 4 pc bathroom, utility room, cold storage room and an office just awaiting its new owners. Outside you will find a picturesque serene yard just steps away from the Assiniboine River which offers fishing, canoeing and kayaking adventures for your entire family including a private walking path to a hill overlooking abundant scenery. The property holds a well and a septic pump out. This area features many lakes, quadding and sled trails (Route 66 a short distance away) including bus service to the Preeceville K-12 School. Taxes are $2657/yr so please call and schedule your viewing today! (id:62517)
Core Real Estate Inc.
407 Doran Crescent
Saskatoon, Saskatchewan
"The Queens", a 2088 square foot home, Entering the home from the oversized fully insulated garage, you step into the mudroom which is conveniently attached to the walk through pantry with lower cabinets and separate sink. The kitchen features an oversize island with eating ledge, gorgeous backsplash and gleaming quartz countertops. The great room features large windows, and oversize patio doors for an abundance of light. The fireplace is a stunning focal point in the room. The addition of the office/flex area adjacent to the front entrance is a perfect work from home space. Upstairs, the primary bedroom is spacious. The ensuite has an 8' vanity with double sinks with a generous amount of drawers for storage, a 5' custom tiled shower and stand alone tub, and a private water closet. From there, you enter directly into the walk through closet with lots of double rods and shelving for your wardrobe. Exiting the closet, you pass directly into the laundry room equipped with lower cabinets and quartz countertop and sink for easy laundry tasks. 2 additional bedrooms, a 4 piece bath and a central bonus/flex area finish this floor. All Pictures may not be exact representations of the home, to be used for reference purposes only. Errors and omissions excluded. Prices, plans, specifications subject to change without notice. All Edgewater homes are covered under the Saskatchewan New Home Warranty program. PST & GST included with rebate to builder (id:62517)
Realty Executives Saskatoon
119 St John Street N
Regina, Saskatchewan
Discover the perfect blend of comfort and opportunity at 119 St. John Street — a stylish 1,044 sq ft raised bungalow built by Trademark Homes in 2012. Thoughtfully designed with 4 bedrooms, 2 full bathrooms, and two fully legal suites, this home is ideal for investors, first-time buyers, or those looking to offset their mortgage with rental income. Each suite offers its own private entrance, creating a seamless balance of privacy and functionality. Set in a well-established neighborhood close to schools, parks, and all amenities, this property offers both lifestyle and long-term value. (id:62517)
Realty Executives Diversified Realty
