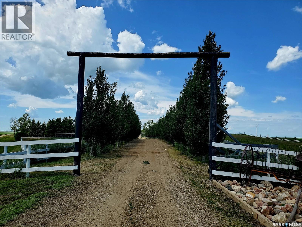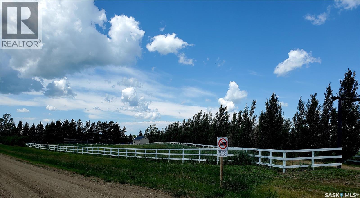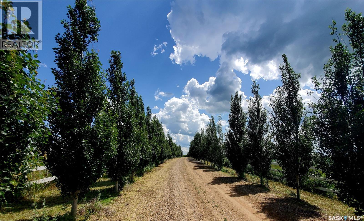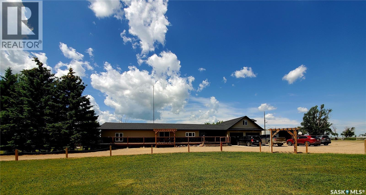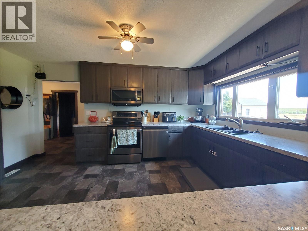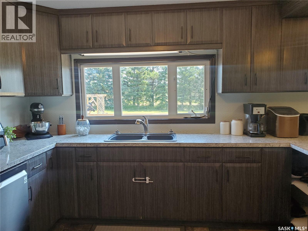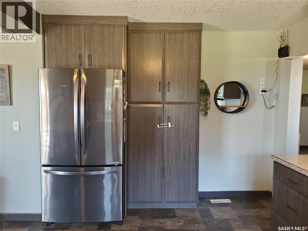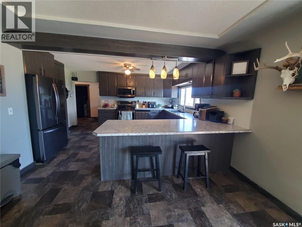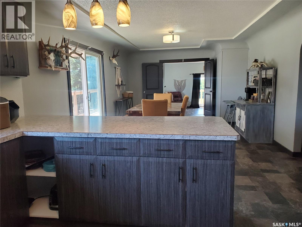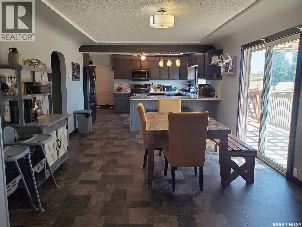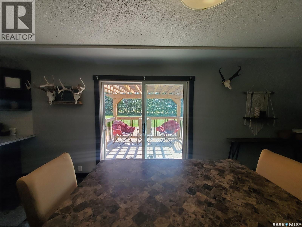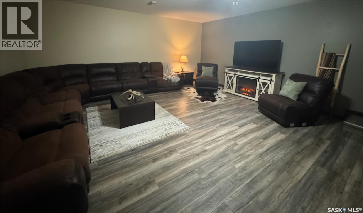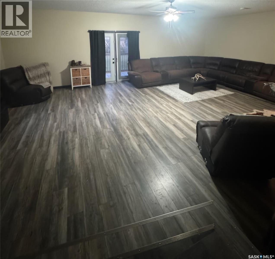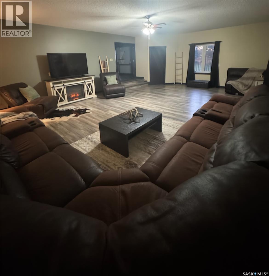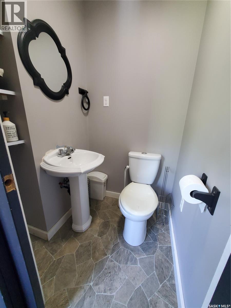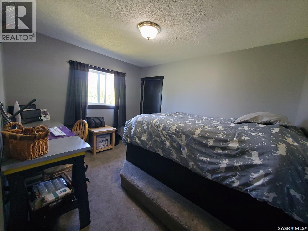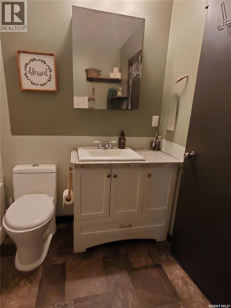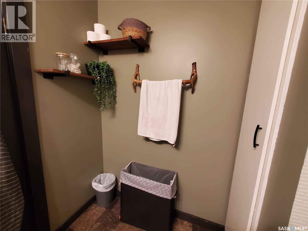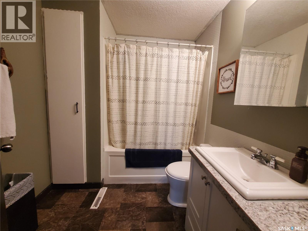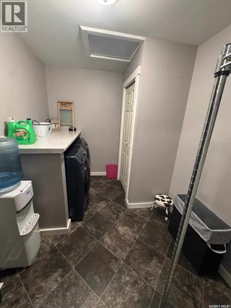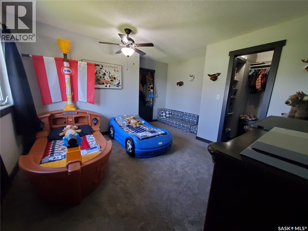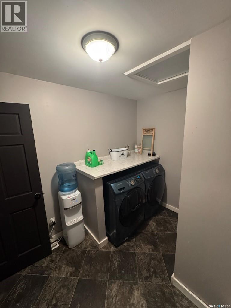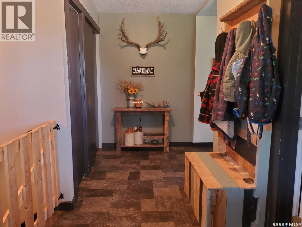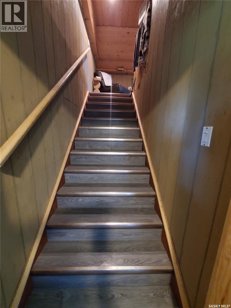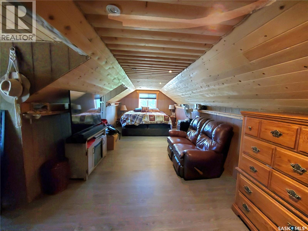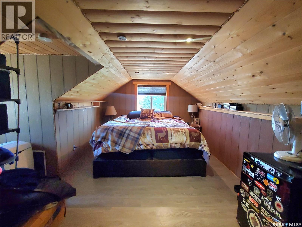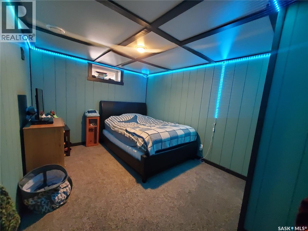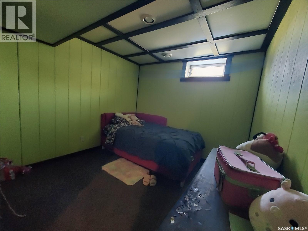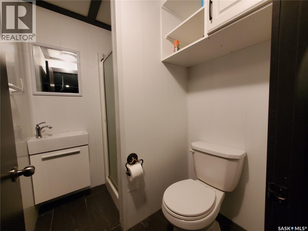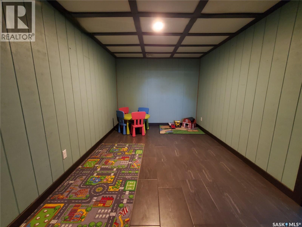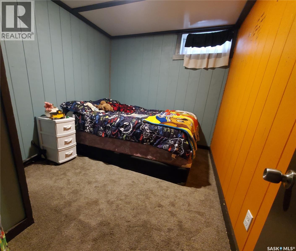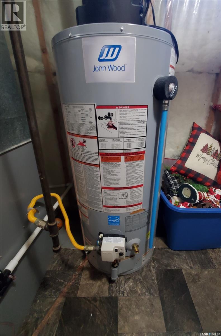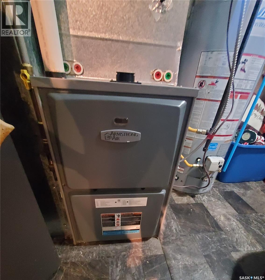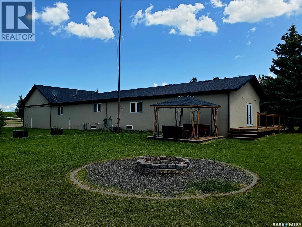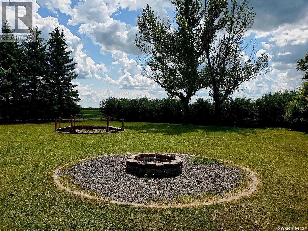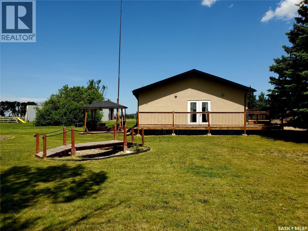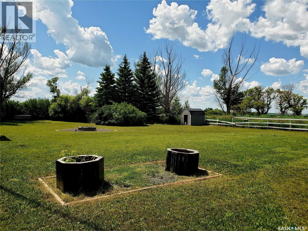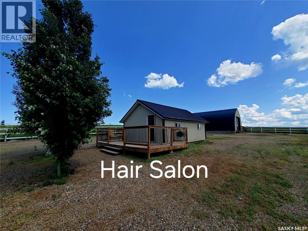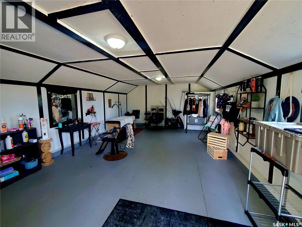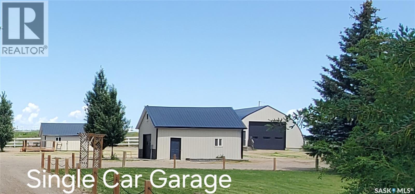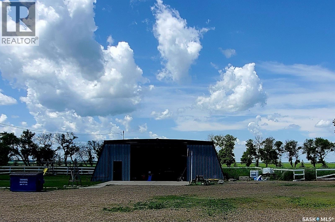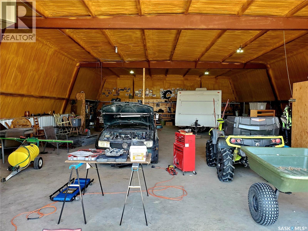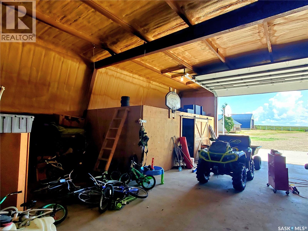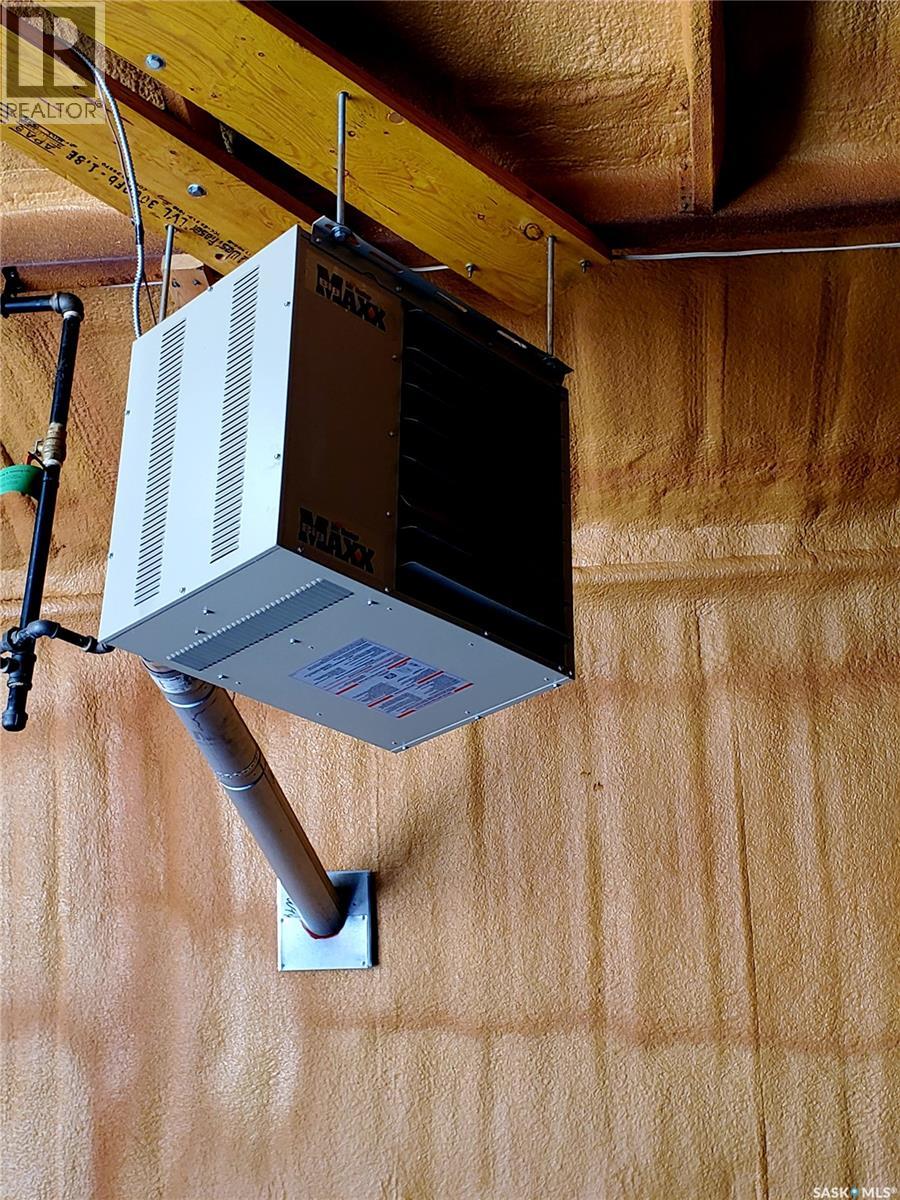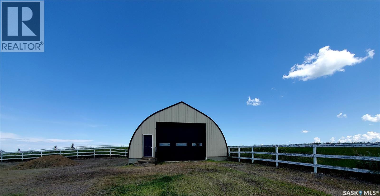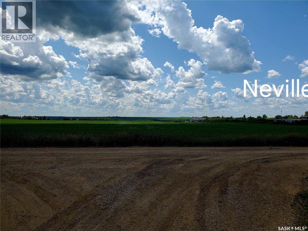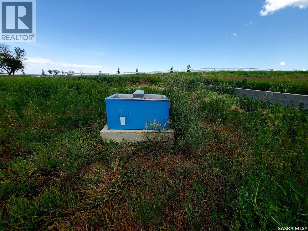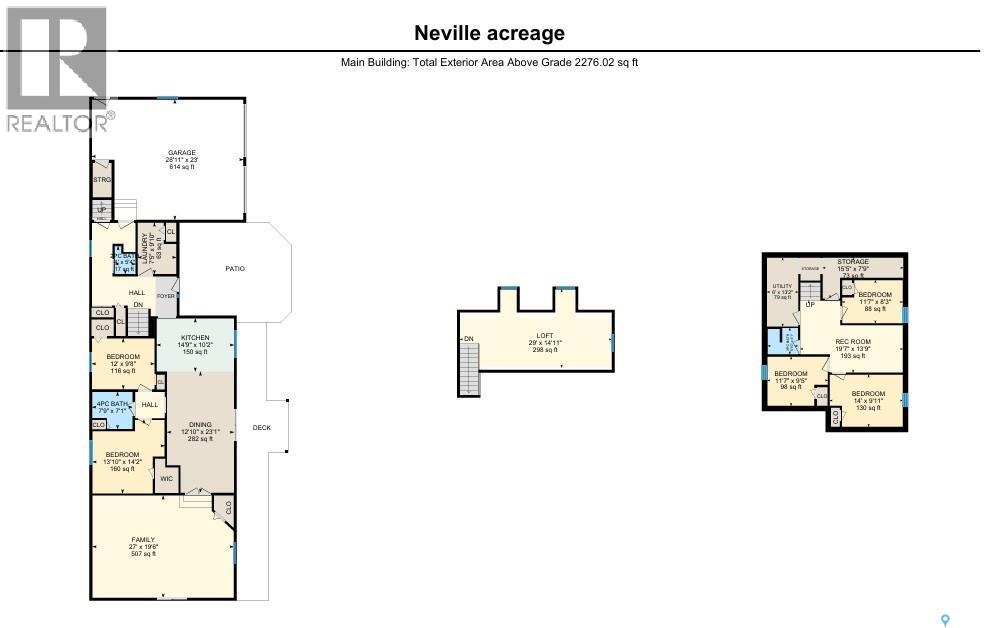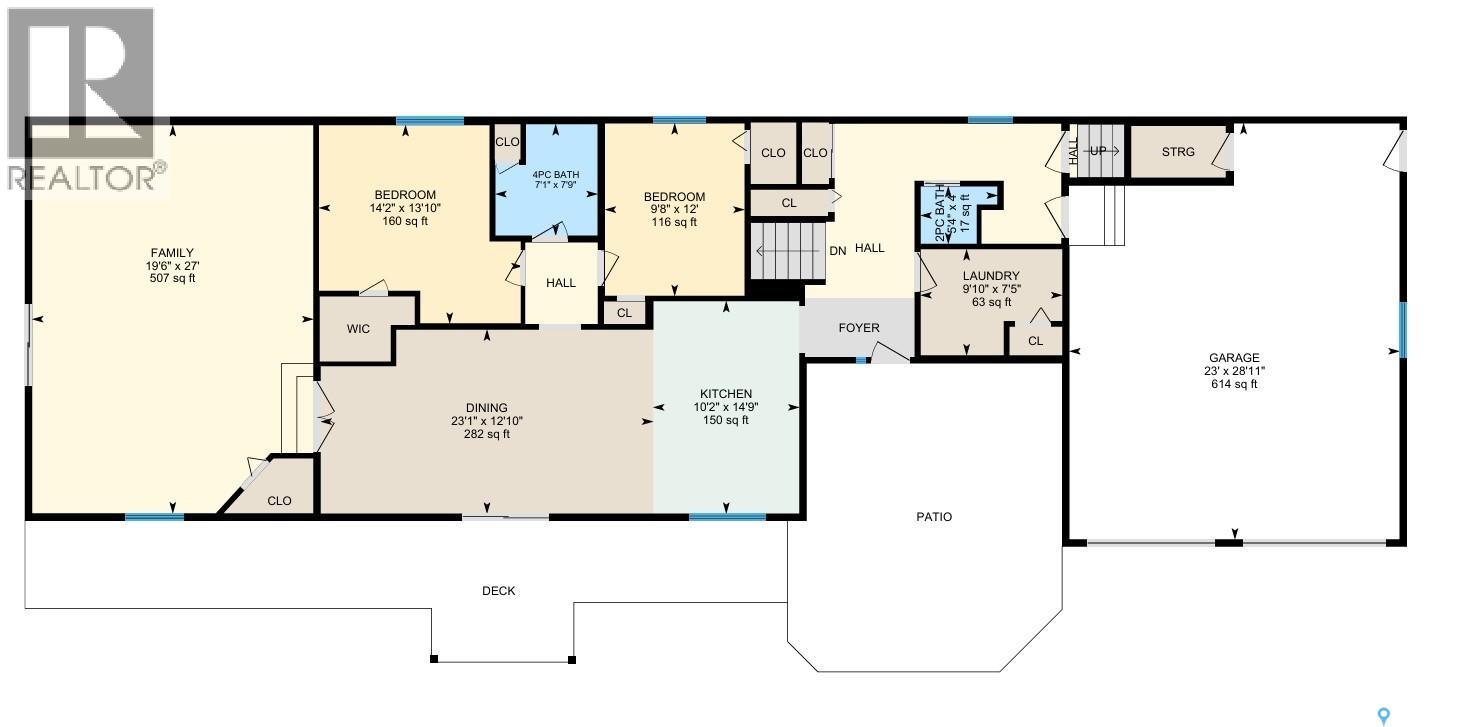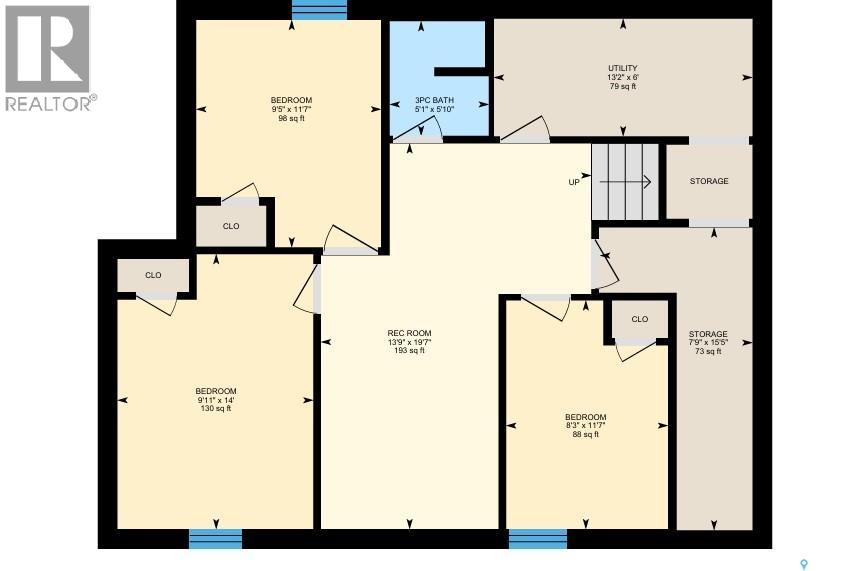Lorri Walters – Saskatoon REALTOR®
- Call or Text: (306) 221-3075
- Email: lorri@royallepage.ca
Description
Details
- Price:
- Type:
- Exterior:
- Garages:
- Bathrooms:
- Basement:
- Year Built:
- Style:
- Roof:
- Bedrooms:
- Frontage:
- Sq. Footage:
Zolinski Acreage Whiska Creek Rm No. 106, Saskatchewan S0N 1T0
$555,000
Welcome to this exceptional acreage just minutes from Neville, nestled in the heart of Saskatchewan's prairie landscape. Set on 10.5 beautifully maintained acres, this property offers the perfect balance of peaceful rural living and easy access to amenities—only 15 minutes from Lac Pelletier and less than 20 minutes from a K–8 school. The 5-bed, 3-bath home includes a double heated garage, two quonsets, and several outbuildings—including a well house currently used as a hair salon. One quonset is 72’x48’, spray-foam insulated, heated, and features a 14’x20’ electric overhead door—perfect as a year-round shop. The spacious yard is fenced with mature trees, tons of green space, and plenty of room for parking. Inside, the front entry opens to a main-floor laundry room and an expansive kitchen/dining area with modern cabinetry, stainless appliances, pantry, and peninsula with bar seating. Patio doors off the dining room lead to a wraparound deck with pergola. The main level also includes a spacious bedroom with walk-in closet, a second bedroom with a built-in bed, a 4-piece bath with deep soaker tub, and a huge living room with space for a pool table and access to the deck. Near the garage entrance is a 2-piece bath, storage, and stairs leading to the loft, currently used as the primary bedroom or an ideal bonus space. The basement offers 3 more good-sized bedrooms, a 3-piece bath, play area, pump/storage room, and utility room with HE furnace, water heater, and plumbing for central air. (id:62517)
Property Details
| MLS® Number | SK013170 |
| Property Type | Single Family |
| Community Features | School Bus |
| Features | Acreage, Treed, Rolling |
| Structure | Deck |
Building
| Bathroom Total | 3 |
| Bedrooms Total | 5 |
| Appliances | Washer, Refrigerator, Satellite Dish, Dishwasher, Dryer, Microwave, Window Coverings, Garage Door Opener Remote(s), Stove |
| Architectural Style | Bungalow |
| Basement Development | Finished |
| Basement Type | Partial (finished) |
| Constructed Date | 1955 |
| Cooling Type | Window Air Conditioner |
| Heating Fuel | Electric, Natural Gas |
| Heating Type | Forced Air |
| Stories Total | 1 |
| Size Interior | 2,276 Ft2 |
| Type | House |
Parking
| Attached Garage | |
| R V | |
| Gravel | |
| Heated Garage | |
| Parking Space(s) | 20 |
Land
| Acreage | Yes |
| Fence Type | Fence, Partially Fenced |
| Landscape Features | Lawn, Garden Area |
| Size Frontage | 492 Ft |
| Size Irregular | 10.56 |
| Size Total | 10.56 Ac |
| Size Total Text | 10.56 Ac |
Rooms
| Level | Type | Length | Width | Dimensions |
|---|---|---|---|---|
| Second Level | Loft | 14'11 x 29' | ||
| Basement | Bedroom | 8'3 x 11'7 | ||
| Basement | Bedroom | 9'11 x 14' | ||
| Basement | Bedroom | 9'5 x 11'7 | ||
| Basement | Other | 13'9 x 19'7 | ||
| Basement | 3pc Bathroom | 5'1 x 5'10 | ||
| Basement | Storage | 7'9 x 15'5 | ||
| Basement | Other | 13'2 x 6' | ||
| Main Level | Kitchen | 10'2 x 14'9 | ||
| Main Level | Dining Room | 23'1 x 12'10 | ||
| Main Level | Family Room | 19'6 x 27' | ||
| Main Level | 4pc Bathroom | 7'1 x 7'9 | ||
| Main Level | Bedroom | 14'2 x 13'10 | ||
| Main Level | Bedroom | 9'8 x 12' | ||
| Main Level | 2pc Bathroom | 5'4 x 4' | ||
| Main Level | Laundry Room | 9'10 x 7'5 |
https://www.realtor.ca/real-estate/28635281/zolinski-acreage-whiska-creek-rm-no-106
Contact Us
Contact us for more information
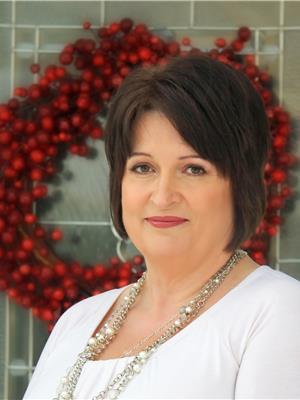
Alda Spanier
Salesperson
aldaspanier.remax.ca/
236 1st Ave Nw
Swift Current, Saskatchewan S9H 0M9
(306) 778-3933
(306) 773-0859
remaxofswiftcurrent.com/

