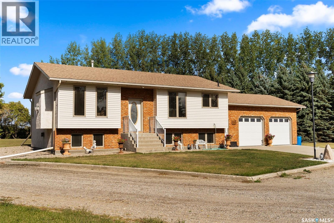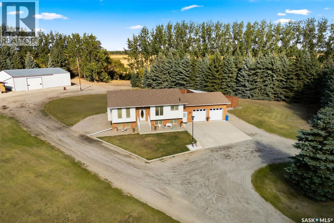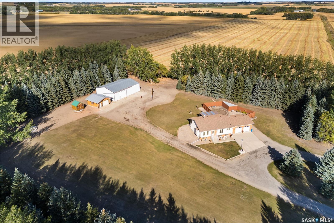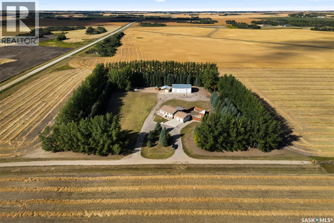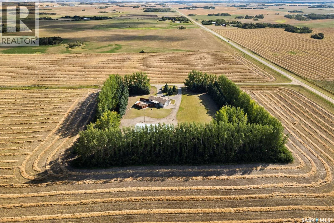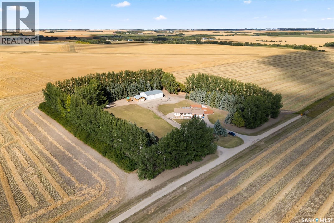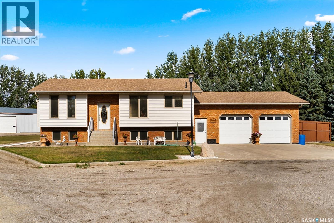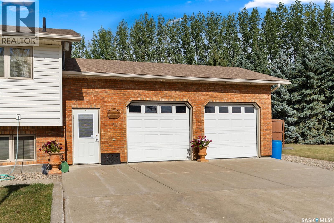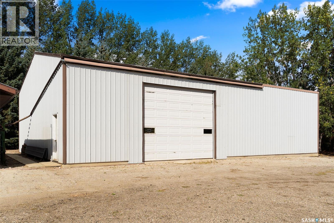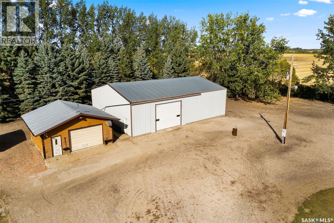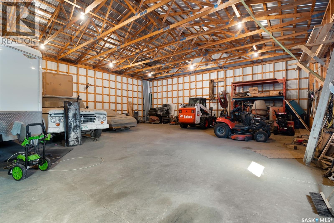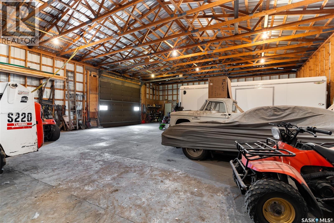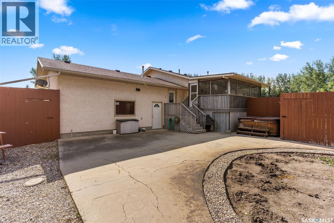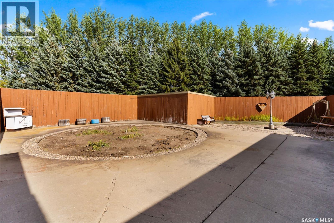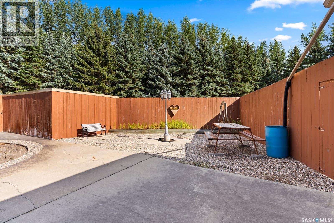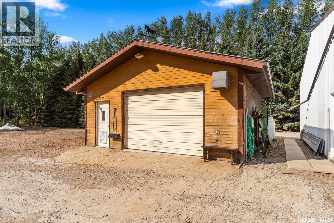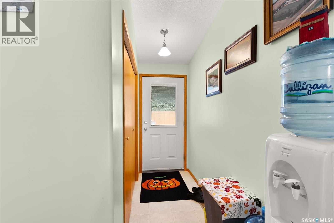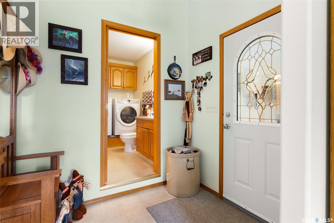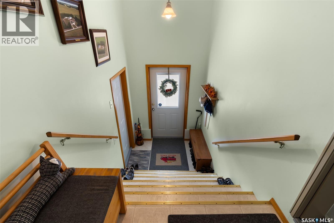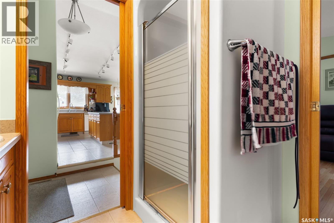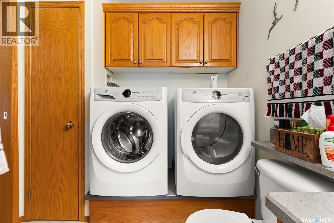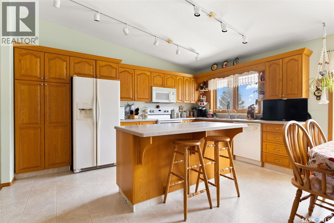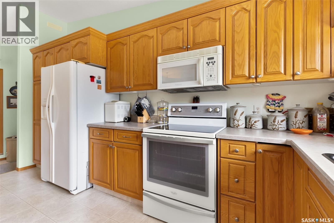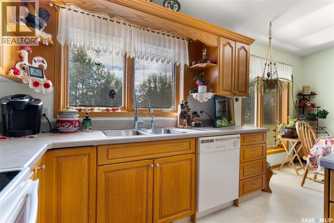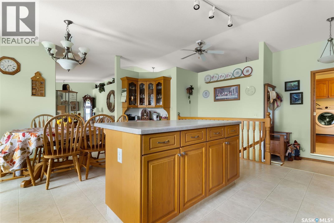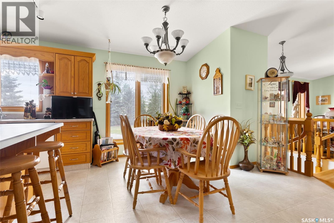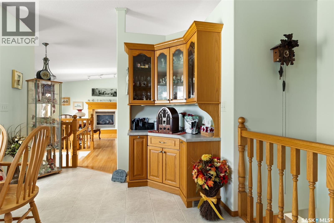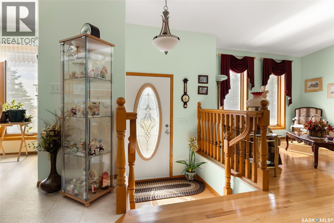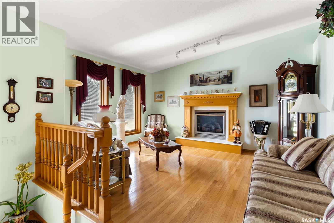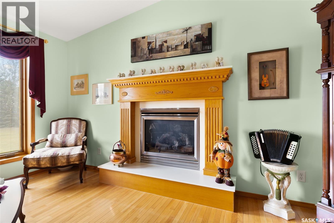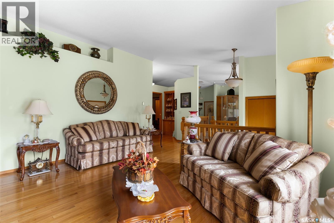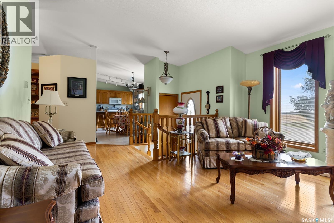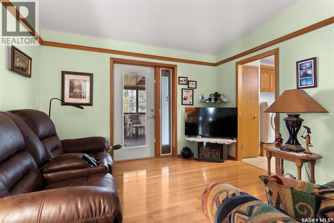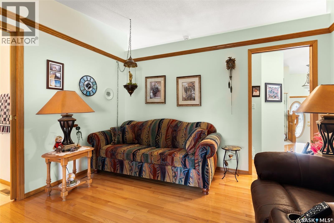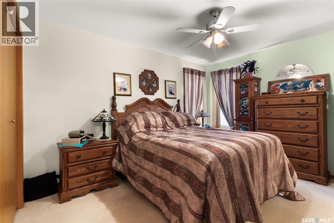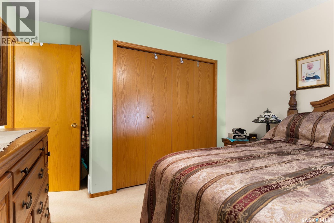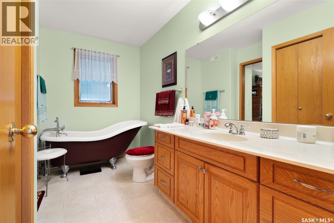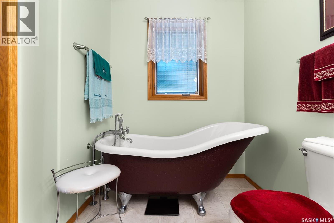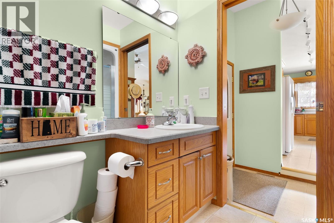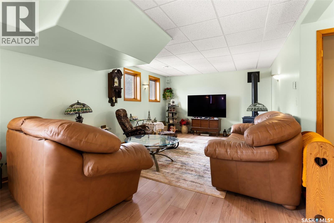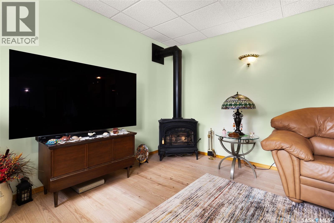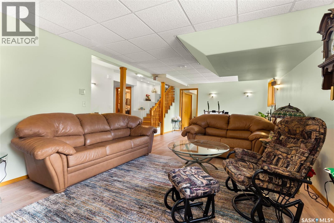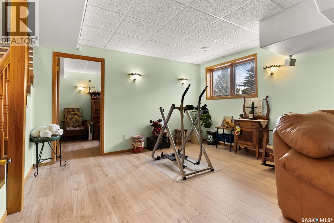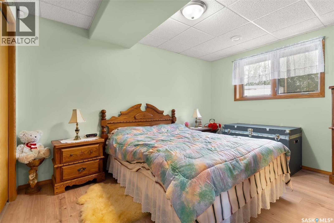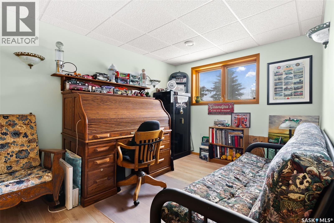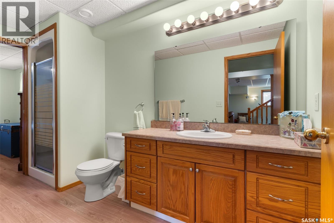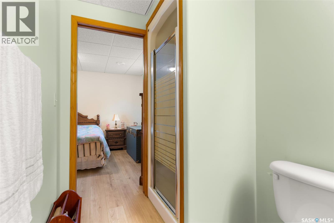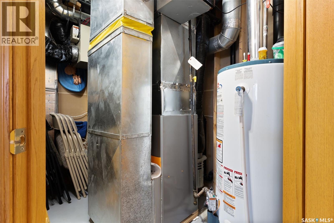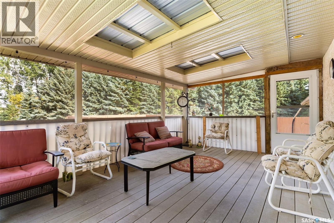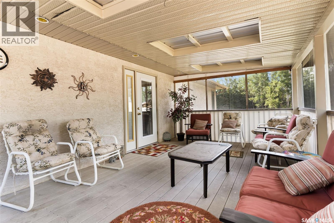Lorri Walters – Saskatoon REALTOR®
- Call or Text: (306) 221-3075
- Email: lorri@royallepage.ca
Description
Details
- Price:
- Type:
- Exterior:
- Garages:
- Bathrooms:
- Basement:
- Year Built:
- Style:
- Roof:
- Bedrooms:
- Frontage:
- Sq. Footage:
Zehner Acreage Edenwold Rm No.158, Saskatchewan S0G 5K0
$725,000
Peaceful Acreage Living – 3 Bed, 3 Bath Home on 12.89 Acres with Shop & Shelter Belt! This beautifully maintained bi-level home, built in 2002, is nestled on 12.89 acres of peaceful countryside surrounded by a mature shelter belt, offering both privacy and protection from the elements. It is located just 10 mins from Balgonie or from Pilot Butte. Inside, you'll find 1,216 sq ft of comfortable living space with 3 spacious bedrooms and 3 full bathrooms, perfect for families or those who love to entertain. The main living area is filled with natural light thanks to pella windows, while the open layout offers a warm and inviting atmosphere. Recent upgrades include a brand-new high-efficiency furnace (Feb 2025) and a new washer and dryer, ensuring modern convenience and energy savings. The home also features a 242 ft deep well, and is fully serviced with power, natural gas, and a septic system—everything you need for reliable, year-round rural living. A heated and insulated 24' x 24' attached garage provides comfort and storage, ideal for those cold winter days. For even more space, step out to the impressive 42' x 60' shop featuring a concrete floor and a 14-foot overhead door—perfect for storing equipment, running a business, or working on large projects, plus a detached 24' x 24' garage that is insulated and heated. If you’ve been searching for a move-in-ready home with space, privacy, and top-notch infrastructure, this property checks all the boxes. Book your private showing today and come experience the lifestyle only a well-planned acreage like this can offer. (id:62517)
Property Details
| MLS® Number | SK017543 |
| Property Type | Single Family |
| Features | Acreage, Treed |
Building
| Bathroom Total | 3 |
| Bedrooms Total | 3 |
| Appliances | Washer, Refrigerator, Satellite Dish, Dishwasher, Dryer, Microwave, Alarm System, Freezer, Window Coverings, Garage Door Opener Remote(s), Storage Shed, Stove |
| Architectural Style | Bungalow |
| Basement Development | Finished |
| Basement Type | Full (finished) |
| Constructed Date | 2002 |
| Cooling Type | Central Air Conditioning |
| Fire Protection | Alarm System |
| Fireplace Fuel | Gas |
| Fireplace Present | Yes |
| Fireplace Type | Conventional |
| Heating Fuel | Natural Gas |
| Heating Type | Forced Air |
| Stories Total | 1 |
| Size Interior | 1,216 Ft2 |
| Type | House |
Parking
| Attached Garage | |
| Gravel | |
| Heated Garage | |
| Parking Space(s) | 10 |
Land
| Acreage | Yes |
| Landscape Features | Lawn |
| Size Irregular | 12.89 |
| Size Total | 12.89 Ac |
| Size Total Text | 12.89 Ac |
Rooms
| Level | Type | Length | Width | Dimensions |
|---|---|---|---|---|
| Basement | Bedroom | 9 ft ,6 in | 13 ft | 9 ft ,6 in x 13 ft |
| Basement | Other | 16 ft ,4 in | 28 ft | 16 ft ,4 in x 28 ft |
| Basement | Bedroom | 12 ft ,8 in | 10 ft ,9 in | 12 ft ,8 in x 10 ft ,9 in |
| Basement | 3pc Bathroom | 5 ft ,3 in | 11 ft ,6 in | 5 ft ,3 in x 11 ft ,6 in |
| Basement | Other | 10 ft | 14 ft ,6 in | 10 ft x 14 ft ,6 in |
| Main Level | Laundry Room | 7 ft ,3 in | 8 ft ,8 in | 7 ft ,3 in x 8 ft ,8 in |
| Main Level | Kitchen | 15 ft ,2 in | 11 ft ,3 in | 15 ft ,2 in x 11 ft ,3 in |
| Main Level | Dining Room | 15 ft ,2 in | 7 ft ,8 in | 15 ft ,2 in x 7 ft ,8 in |
| Main Level | Living Room | 14 ft ,4 in | 19 ft ,3 in | 14 ft ,4 in x 19 ft ,3 in |
| Main Level | Den | 11 ft ,5 in | 11 ft ,9 in | 11 ft ,5 in x 11 ft ,9 in |
| Main Level | 3pc Ensuite Bath | 6 ft | 11 ft ,5 in | 6 ft x 11 ft ,5 in |
| Main Level | Bedroom | 12 ft ,6 in | 10 ft ,7 in | 12 ft ,6 in x 10 ft ,7 in |
https://www.realtor.ca/real-estate/28827956/zehner-acreage-edenwold-rm-no158
Contact Us
Contact us for more information

Nichole Redlick
Broker
authenticrealty.ca/
www.facebook.com/authenticrealty.ca
www.instagram.com/authenticrealty/
Po Box 1540 Suite A 504 Gran
Indian Head, Saskatchewan S0G 2K0
(306) 695-4663
(306) 569-6922
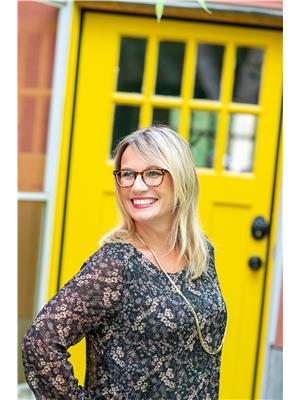
Elisha Demyen
Salesperson
authenticrealty.ca/
www.facebook.com/authenticrealty.ca
www.instagram.com/authenticrealty/
Po Box 1540 Suite A 504 Gran
Indian Head, Saskatchewan S0G 2K0
(306) 695-4663
(306) 569-6922
