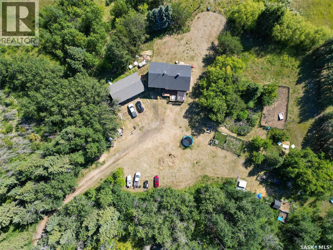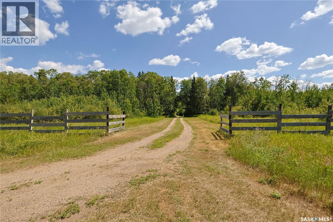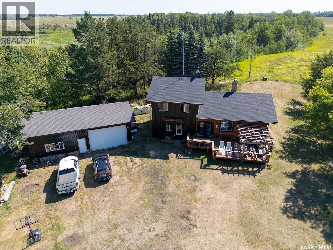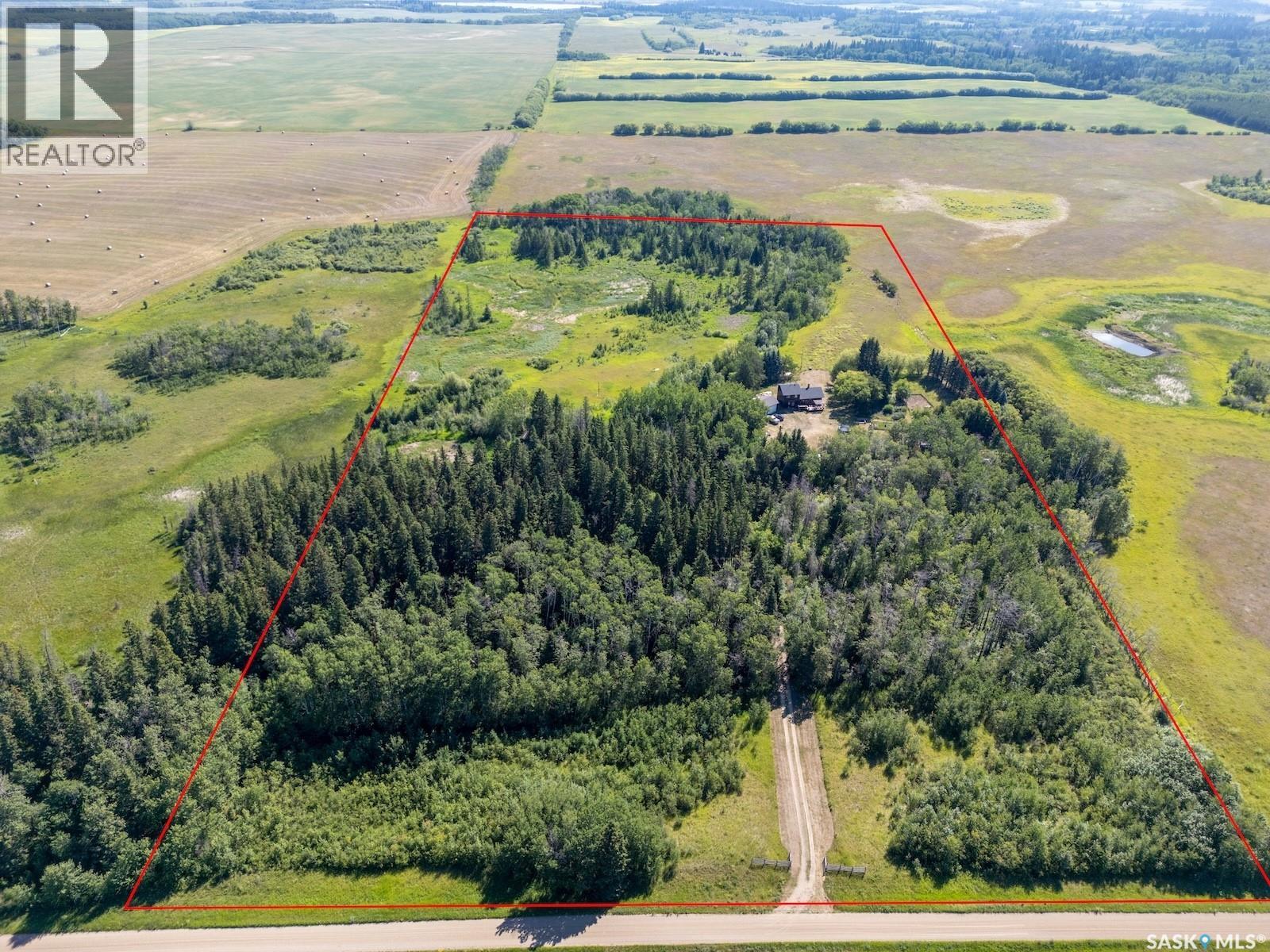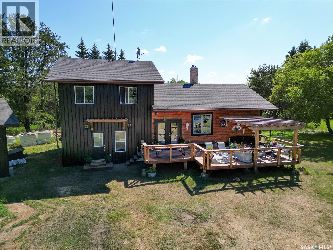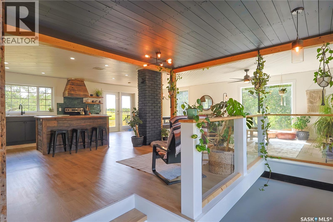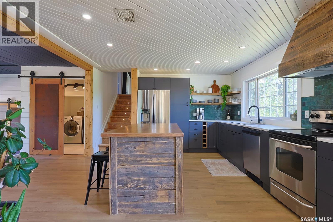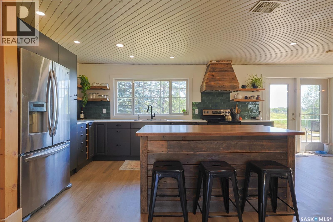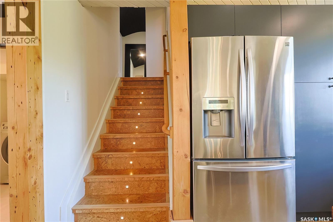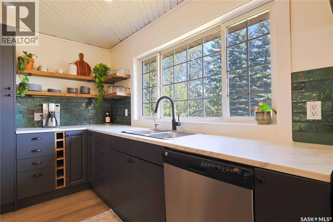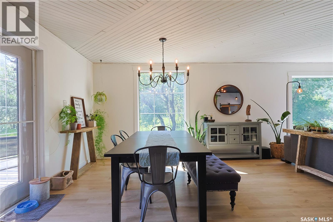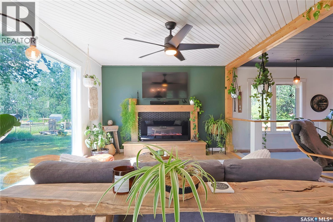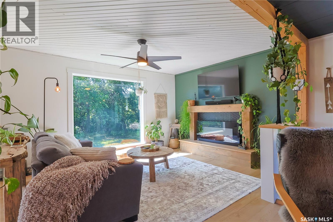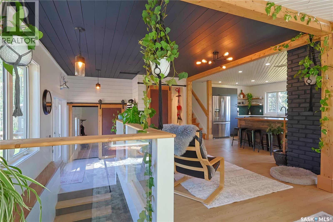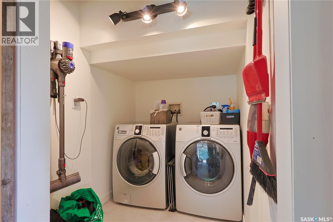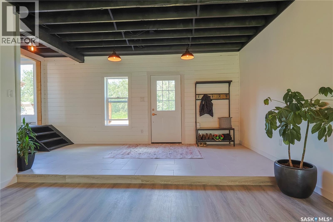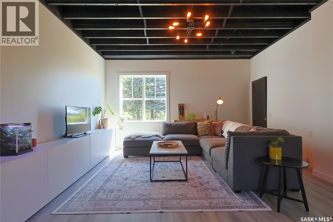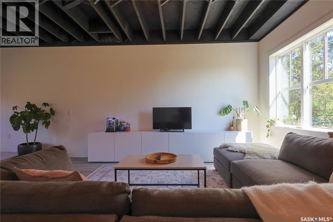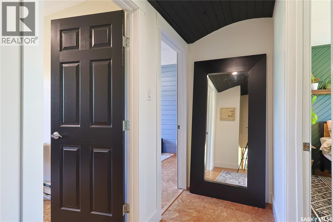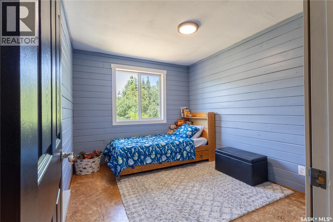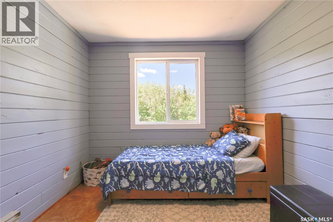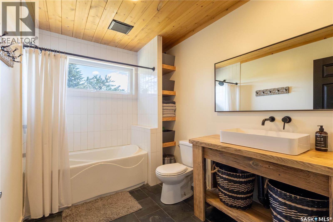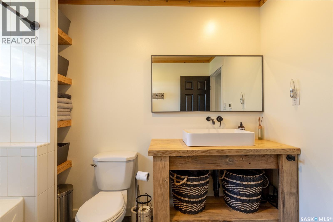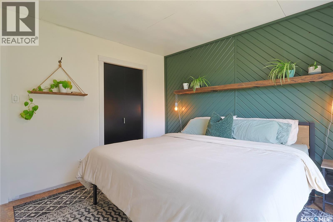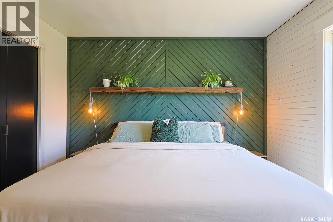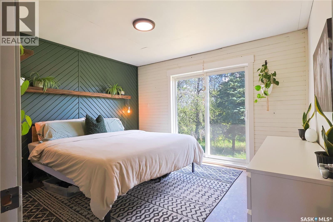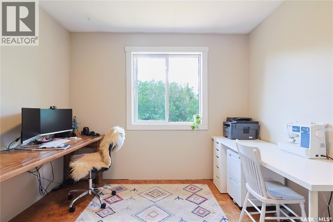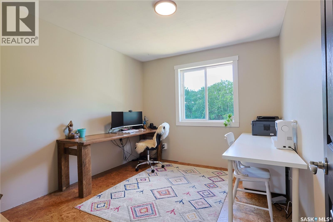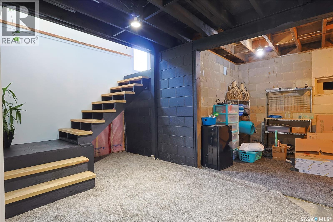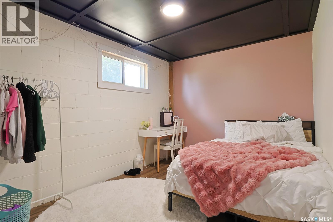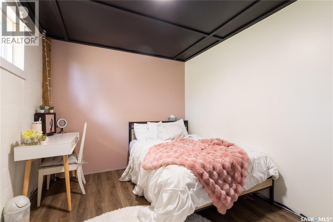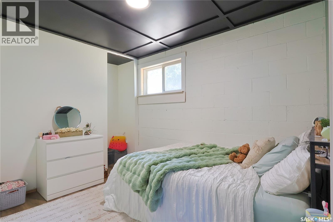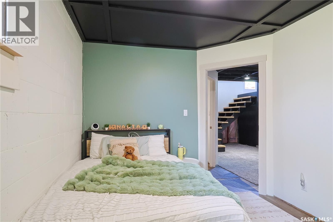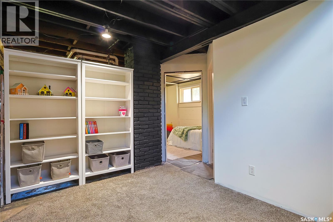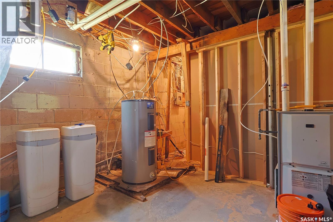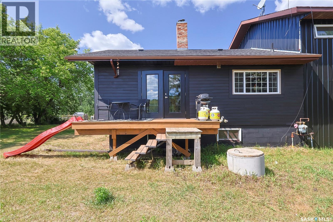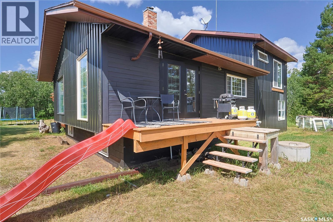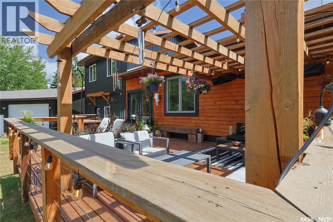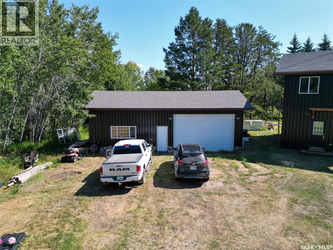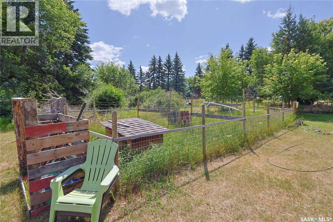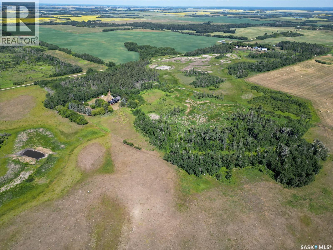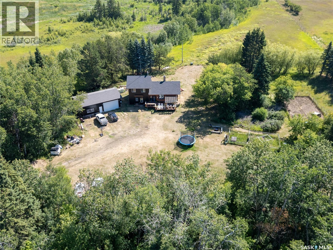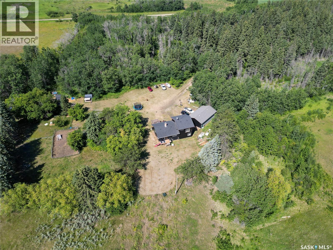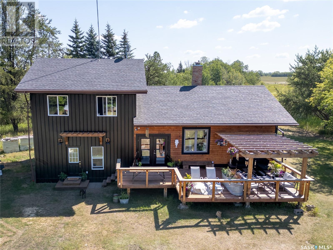Lorri Walters – Saskatoon REALTOR®
- Call or Text: (306) 221-3075
- Email: lorri@royallepage.ca
Description
Details
- Price:
- Type:
- Exterior:
- Garages:
- Bathrooms:
- Basement:
- Year Built:
- Style:
- Roof:
- Bedrooms:
- Frontage:
- Sq. Footage:
Wild Spirit Acreage Shellbrook Rm No. 493, Saskatchewan S0J 2E0
$449,900
Welcome to your countryside dream, where rustic charm meets modern comfort. Just 7 minutes from the vibrant town of Shellbrook, this beautifully renovated 1,800 sq. ft. split-level home sits on 20 acres of mixed forest and pasture, offering privacy and peaceful living. The home features 3 + 2 bedrooms, a new bathroom with in-floor heat and slate tile (basement roughed in for 2nd bathroom), a spacious rec room, a large entryway & much more! The custom kitchen stands out with a reclaimed barnwood island, hood range, and even a desk crafted with materials salvaged from the old PA hospital. A cozy electric fireplace with timber mantle and beams—sourced from the land—anchors the living room. Outside, enjoy low-maintenance metal siding, a new roof, and a large deck with pergola for warm summer days and morning coffee. The 40’x20’ heated, insulated shop includes 12-ft ceilings, a 16-ft door, 220-amp service, and natural gas heat. The property is fenced on 3 sides and includes animal pens, gardens, and chicken coops—perfect for a hobby farm. With no through traffic, this private escape is a rare opportunity close to Shellbrook’s schools, hospital, amenities, and just a short drive to Prince Albert. (id:62517)
Property Details
| MLS® Number | SK013633 |
| Property Type | Single Family |
| Features | Acreage, Treed, Rectangular |
| Structure | Deck |
Building
| Bathroom Total | 1 |
| Bedrooms Total | 5 |
| Appliances | Washer, Dishwasher, Dryer, Microwave, Window Coverings, Garage Door Opener Remote(s), Hood Fan, Storage Shed, Stove |
| Basement Development | Partially Finished |
| Basement Type | Partial (partially Finished) |
| Constructed Date | 1983 |
| Construction Style Split Level | Split Level |
| Fireplace Fuel | Electric |
| Fireplace Present | Yes |
| Fireplace Type | Conventional |
| Heating Fuel | Electric, Natural Gas |
| Heating Type | Baseboard Heaters, In Floor Heating |
| Size Interior | 1,800 Ft2 |
| Type | House |
Parking
| Detached Garage | |
| Gravel | |
| Heated Garage | |
| Parking Space(s) | 10 |
Land
| Acreage | Yes |
| Fence Type | Fence, Partially Fenced |
| Landscape Features | Lawn, Garden Area |
| Size Frontage | 763 Ft |
| Size Irregular | 19.99 |
| Size Total | 19.99 Ac |
| Size Total Text | 19.99 Ac |
Rooms
| Level | Type | Length | Width | Dimensions |
|---|---|---|---|---|
| Second Level | Bedroom | 9 ft ,9 in | 11 ft ,1 in | 9 ft ,9 in x 11 ft ,1 in |
| Second Level | Bedroom | 12 ft ,4 in | 11 ft ,2 in | 12 ft ,4 in x 11 ft ,2 in |
| Second Level | Bedroom | 9 ft ,2 in | 11 ft ,1 in | 9 ft ,2 in x 11 ft ,1 in |
| Second Level | 4pc Bathroom | Measurements not available | ||
| Basement | Bedroom | 12 ft | 9 ft | 12 ft x 9 ft |
| Basement | Bedroom | 9 ft ,3 in | 12 ft ,3 in | 9 ft ,3 in x 12 ft ,3 in |
| Basement | Other | 16 ft | 20 ft | 16 ft x 20 ft |
| Main Level | Family Room | 26 ft ,10 in | 15 ft ,2 in | 26 ft ,10 in x 15 ft ,2 in |
| Main Level | Dining Room | 10 ft ,11 in | 11 ft ,4 in | 10 ft ,11 in x 11 ft ,4 in |
| Main Level | Living Room | 13 ft | 11 ft | 13 ft x 11 ft |
| Main Level | Kitchen | 16 ft ,7 in | 18 ft ,7 in | 16 ft ,7 in x 18 ft ,7 in |
| Main Level | Laundry Room | Measurements not available |
https://www.realtor.ca/real-estate/28649812/wild-spirit-acreage-shellbrook-rm-no-493
Contact Us
Contact us for more information
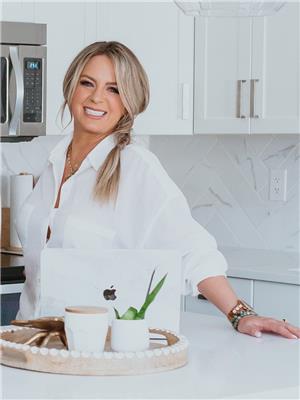
Randi Heisler
Salesperson
714 Duchess Street
Saskatoon, Saskatchewan S7K 0R3
(306) 653-2213
(888) 623-6153
boyesgrouprealty.com/
