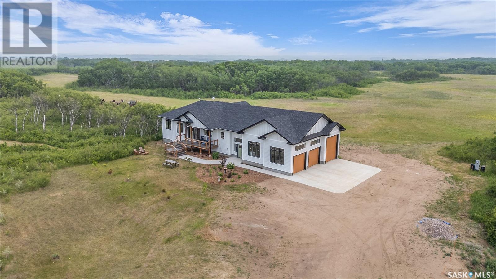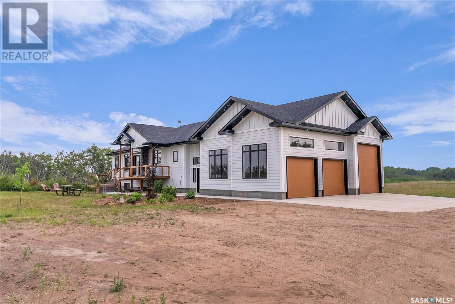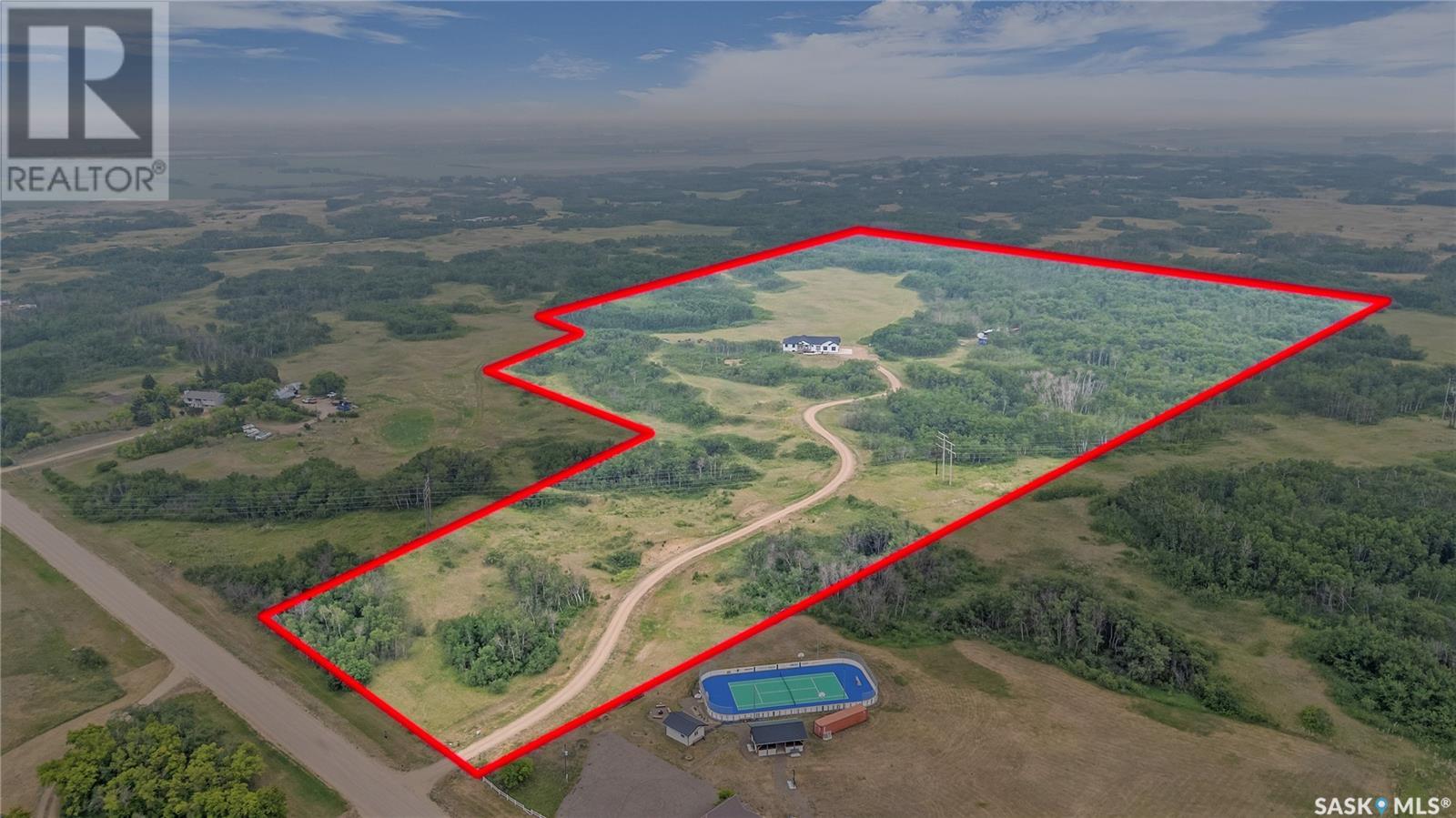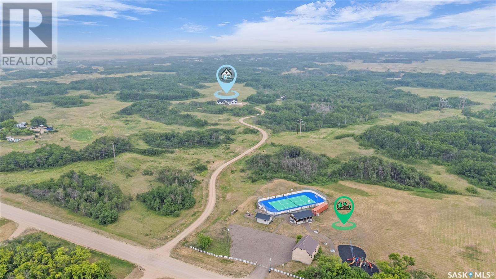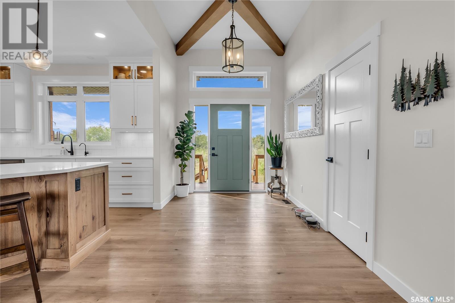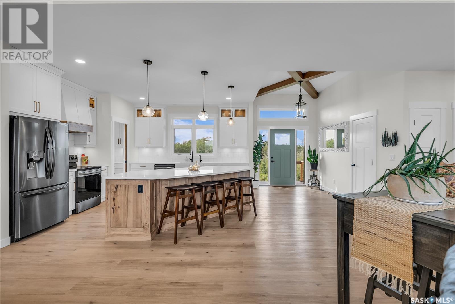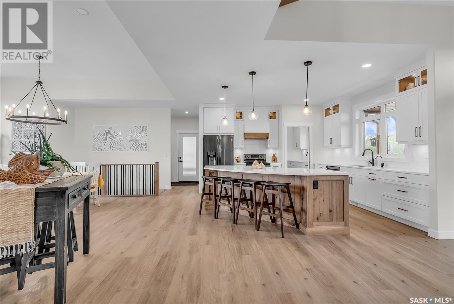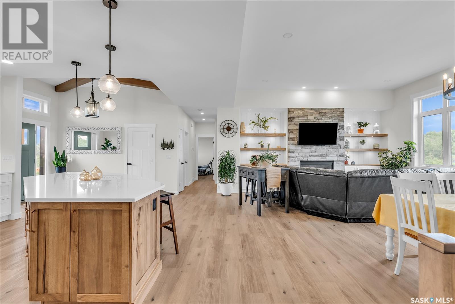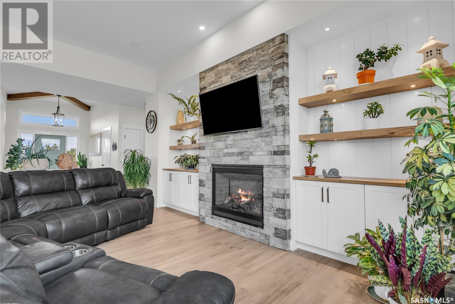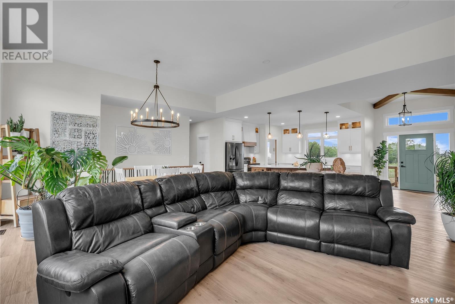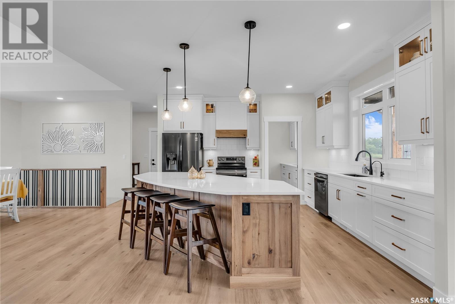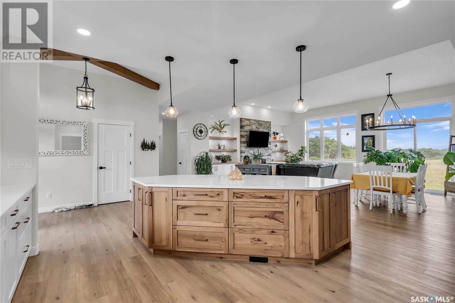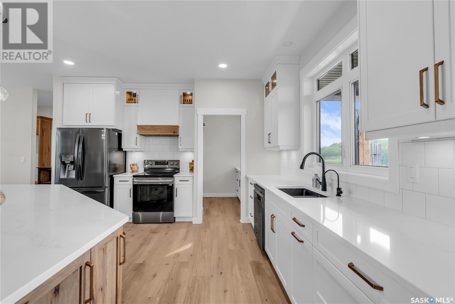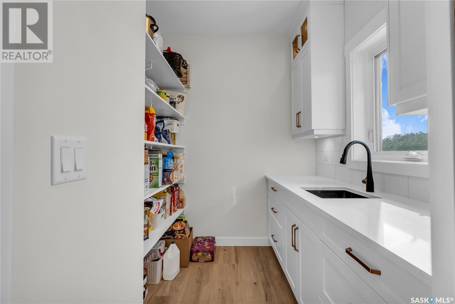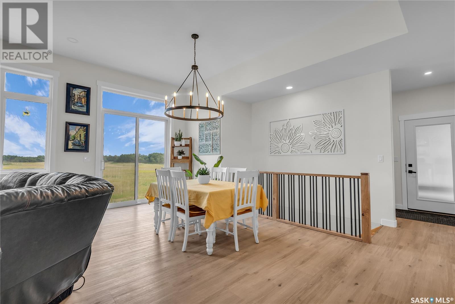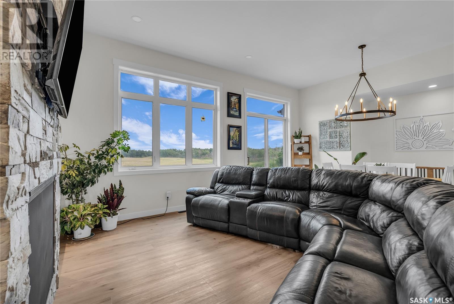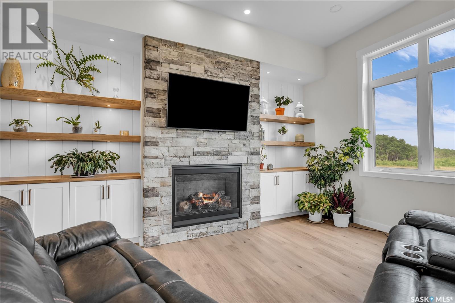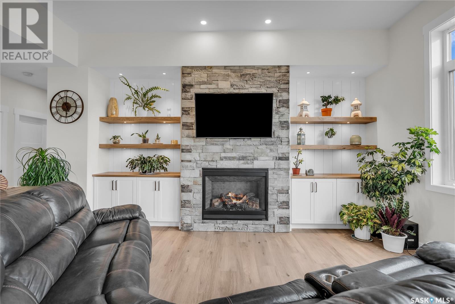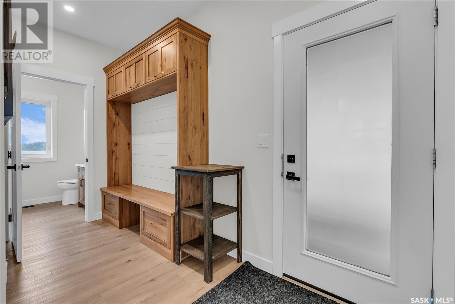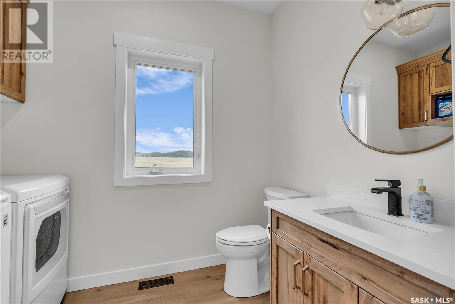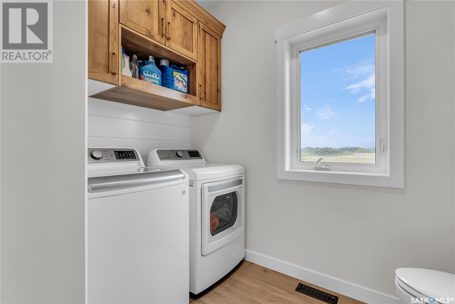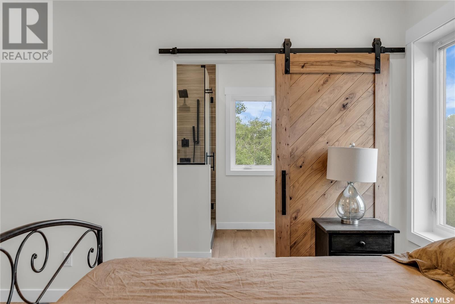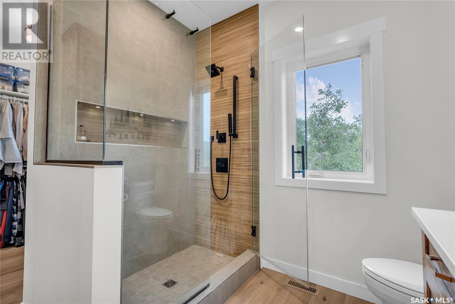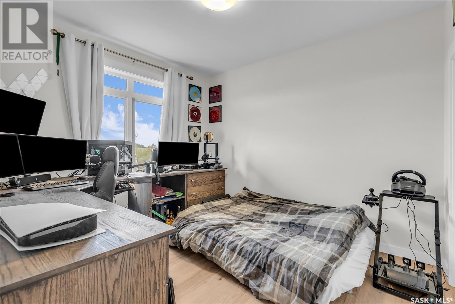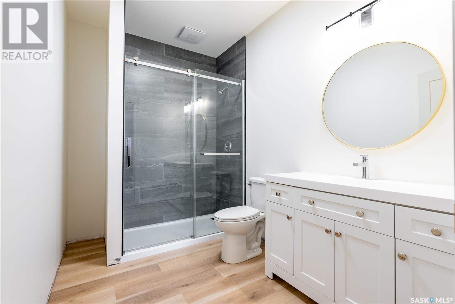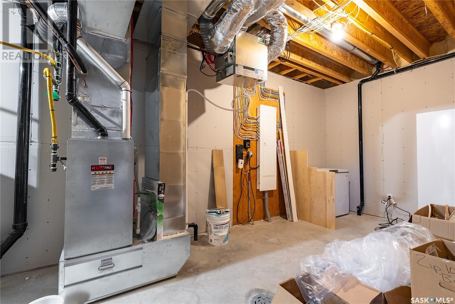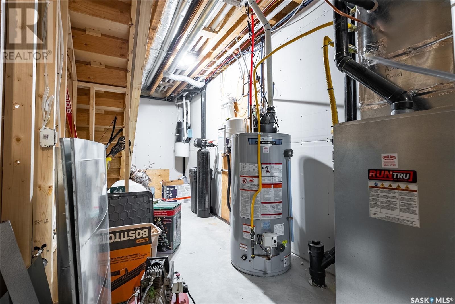Lorri Walters – Saskatoon REALTOR®
- Call or Text: (306) 221-3075
- Email: lorri@royallepage.ca
Description
Details
- Price:
- Type:
- Exterior:
- Garages:
- Bathrooms:
- Basement:
- Year Built:
- Style:
- Roof:
- Bedrooms:
- Frontage:
- Sq. Footage:
Weston Acreage Corman Park Rm No. 344, Saskatchewan S7K 3J6
$1,799,000
Rare opportunity with this beautiful acreage just minutes south from Saskatoon situated on 69.54 acre’s & located just off Merrill school road right beside Merrill school! This peaceful paradise offers the privacy & tranquility of country living, just 7 minutes to circle drive in Saskatoon, close proximity to the popular Berry Barn, a community center, a rink, a heated ice shack in the winter as well as school bus pickup right at the property to many schools in Saskatoon. This one of a kind 1832 sq.ft raised bungalow, Energy Star Certified home features a triple attached garage & shop! The attached shop has a 12 ft. overhead door with 14 ft ceilings, in floor draining, room for 4 vehicles & a future vehicle lift! The exterior of the home has Hardy plank siding, an 8x22 front deck as well as a concrete walkway/patio area. The home features triple pane windows, insulated concrete floors in the garage & basement, an ICF foundation, 14 inch walls, R50 insulation in the attic & energy efficient utility bills. The main floor is inviting with 11” ceilings, vinyl plank flooring & a stunning kitchen that is open to the dining/living area! The kitchen features a large island, quartz countertops, tile backsplash, black stainless steel appliances, a hood fan that vents directly outside & a butler’s pantry with sink built in. The Great room has a beautiful gas fireplace with brick surround. There is a commercial grade water heater & reverse osmosis system as well as a rough in for a future wet bar. All services were newly set up in 2022; (1000 Gal Septic tank, Septic field, Well - 50 feet & 40 gal per min). The current zoning of the property allows for a large detached shop or Quonset, & this perfect family acreage comes complete with a firepit, a water softener, central air conditioning, central vacuum, natural gas bbq hookup, all appliances & many Saskatoon berry bushes. Subdivision is a possibility in the future & any remaining new home warranty can be transferrable. (id:62517)
Property Details
| MLS® Number | SK009273 |
| Property Type | Single Family |
| Community Features | School Bus |
| Features | Acreage, Treed, Irregular Lot Size, Sump Pump |
| Structure | Deck, Patio(s) |
Building
| Bathroom Total | 4 |
| Bedrooms Total | 5 |
| Appliances | Washer, Refrigerator, Dishwasher, Dryer, Window Coverings, Garage Door Opener Remote(s), Hood Fan, Stove |
| Architectural Style | Raised Bungalow |
| Basement Development | Partially Finished |
| Basement Type | Full (partially Finished) |
| Constructed Date | 2022 |
| Cooling Type | Central Air Conditioning, Air Exchanger |
| Fireplace Fuel | Gas |
| Fireplace Present | Yes |
| Fireplace Type | Conventional |
| Heating Fuel | Natural Gas |
| Heating Type | Forced Air |
| Stories Total | 1 |
| Size Interior | 1,832 Ft2 |
| Type | House |
Parking
| Attached Garage | |
| R V | |
| R V | |
| Parking Space(s) | 10 |
Land
| Acreage | Yes |
| Fence Type | Fence |
| Landscape Features | Lawn |
| Size Irregular | 69.54 |
| Size Total | 69.54 Ac |
| Size Total Text | 69.54 Ac |
Rooms
| Level | Type | Length | Width | Dimensions |
|---|---|---|---|---|
| Basement | 3pc Bathroom | Measurements not available | ||
| Basement | Bedroom | 11'6 x 11'1 | ||
| Basement | Bedroom | 11'5 x 10'7 | ||
| Basement | Family Room | 43 ft | Measurements not available x 43 ft | |
| Basement | Storage | Measurements not available | ||
| Basement | Other | 32'1 x 8'8 | ||
| Main Level | Foyer | 8 ft | Measurements not available x 8 ft | |
| Main Level | Kitchen | 13'6 x 12'4 | ||
| Main Level | Dining Room | 8 ft | Measurements not available x 8 ft | |
| Main Level | Other | 17 ft | 12 ft | 17 ft x 12 ft |
| Main Level | Bedroom | 10 ft | 10 ft x Measurements not available | |
| Main Level | Bedroom | 11'8 x 10'8 | ||
| Main Level | Primary Bedroom | 13'6 x 12'4 | ||
| Main Level | 3pc Ensuite Bath | Measurements not available | ||
| Main Level | 4pc Bathroom | Measurements not available | ||
| Main Level | Laundry Room | Measurements not available | ||
| Main Level | Mud Room | Measurements not available |
https://www.realtor.ca/real-estate/28466047/weston-acreage-corman-park-rm-no-344
Contact Us
Contact us for more information
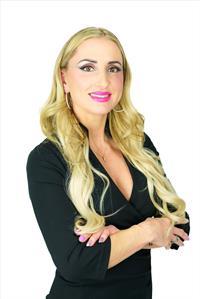
Kim Hardie Realty Prof. Corp.
Salesperson
www.kimhardie.com/
324 Duchess Street
Saskatoon, Saskatchewan S7K 0R1
(306) 242-6701
