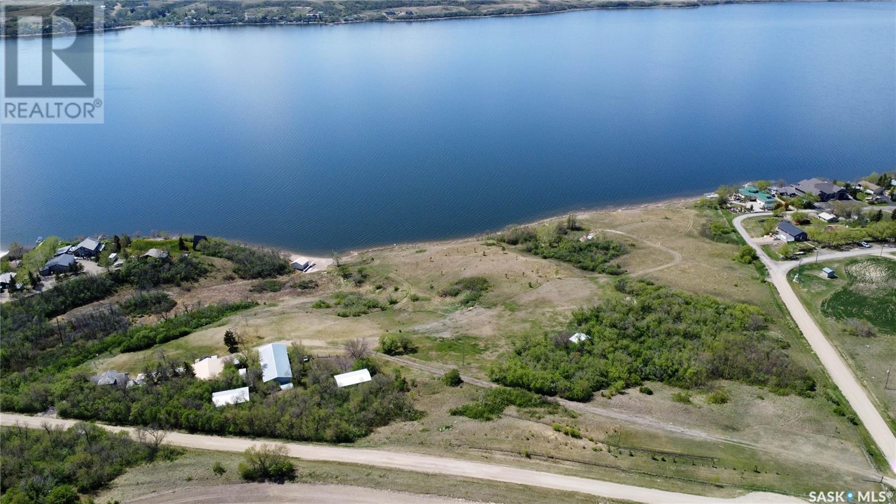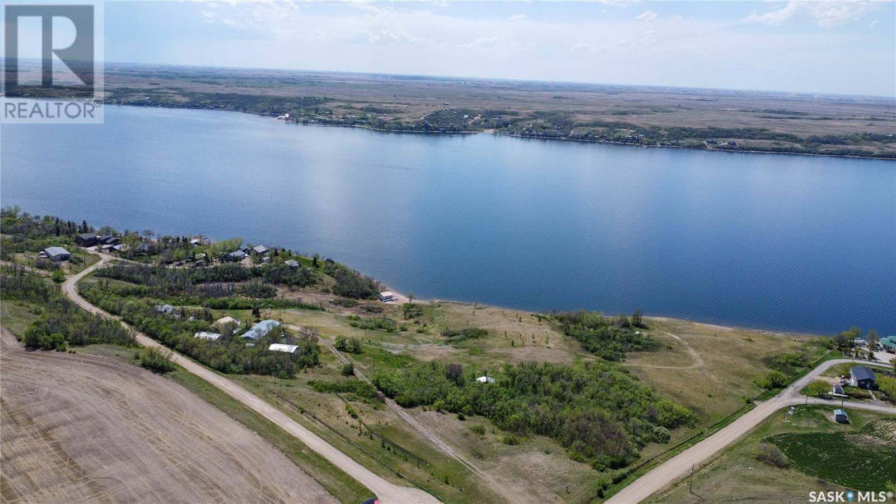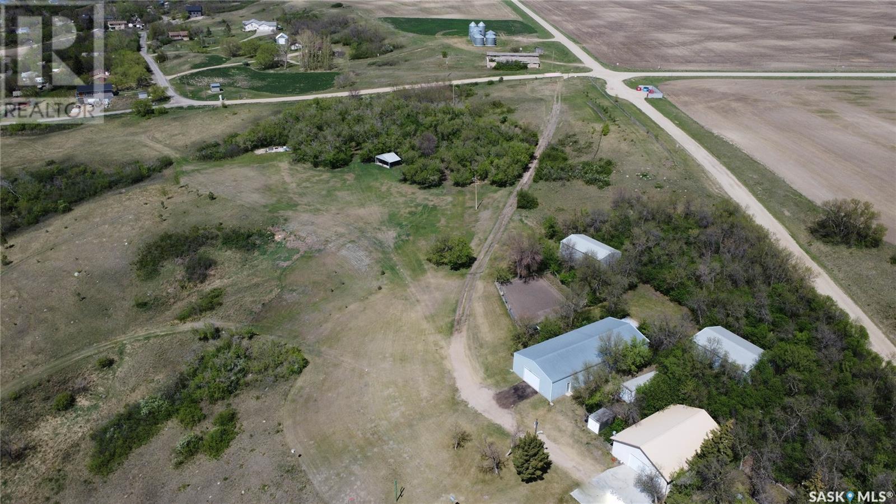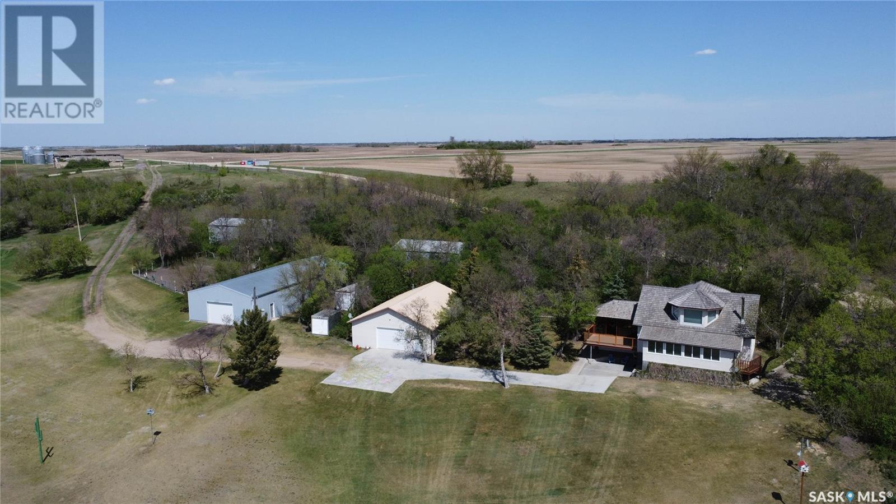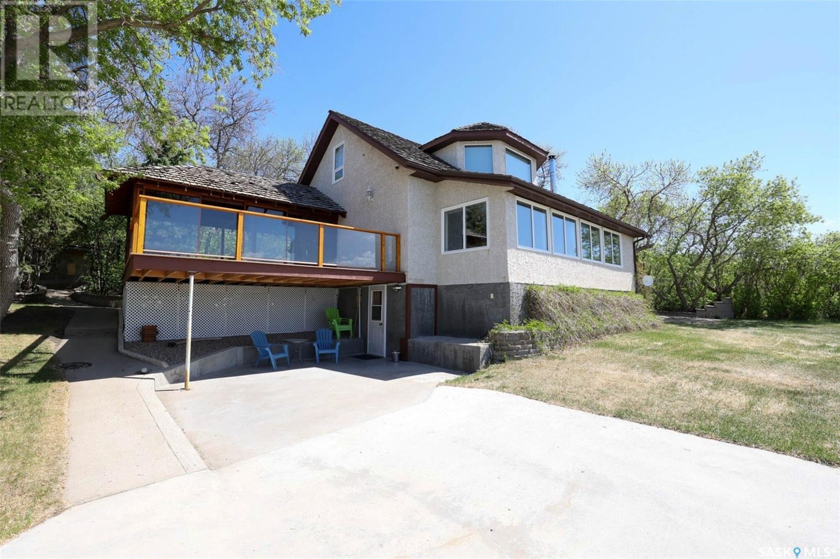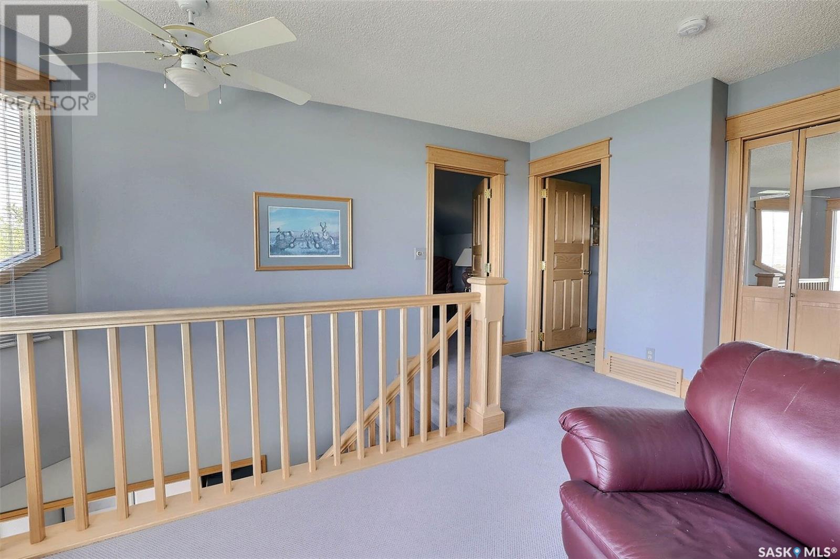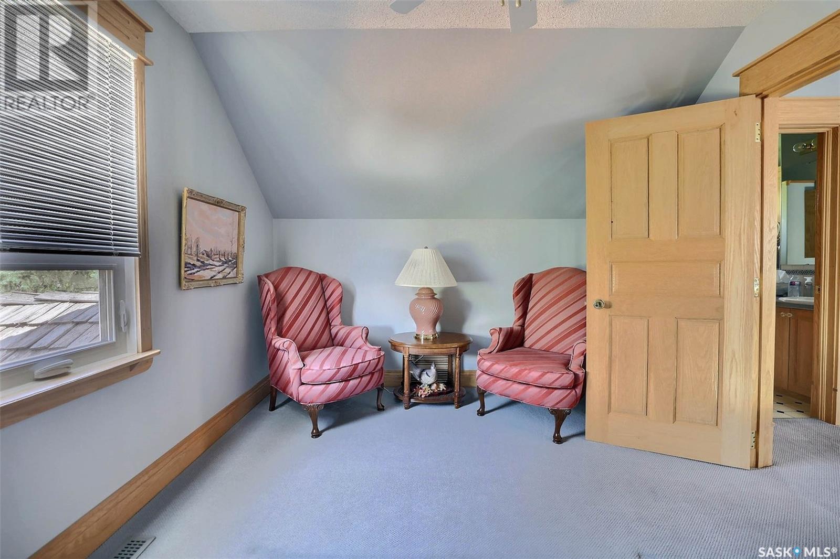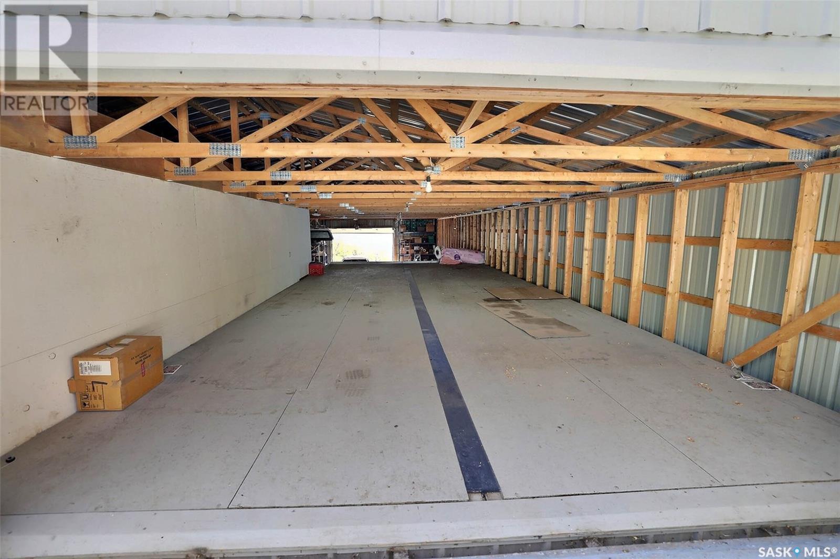Lorri Walters – Saskatoon REALTOR®
- Call or Text: (306) 221-3075
- Email: lorri@royallepage.ca
Description
Details
- Price:
- Type:
- Exterior:
- Garages:
- Bathrooms:
- Basement:
- Year Built:
- Style:
- Roof:
- Bedrooms:
- Frontage:
- Sq. Footage:
Waterfront Acreage, Last Mountain Lake Mckillop Rm No. 220, Saskatchewan S4G 4L0
$1,299,000
20.5 ACRES OF LAKEFRONT PROPERTY ON LAST MOUNTAIN LAKE. The property is a private paradise with an extensively renovated home and multiple outbuildings. You will own close to 1000 feet +/- of shoreline with this property and it would be a perfect fit for multiple uses. The property is private and secluded situated between Sorenson's Beach and Heritage Valley and has so much to offer. . The house is amazing and has received almost a full gut renovation over the past years with upgraded mechanical, Hvac, windows, drywall, insulation, millwork and much more! Looking out onto the stunning views of last mountain Lake whether you are cozied up to the wood stove or in your hot tub built into the screened in deck will never get old. The 48'x34' garage/shop is completely insulated and finished with high ceilings, 220 amp service and natural gas furnace. It is ideal for a mechanic or car enthusiast but would also make a dream man cave! The second is 80'x34' with full concrete floor, an insulated bay for working, 220 amp service and a large mezzanine with 2nd floor access from the rear of this building. Building three is 40'x26 and building four is 24x40 with a large overhead to accommodate larger vehicles or RV parking. Both of these buildings are pole buildings and have electricity, The fifth outbuilding is the large double bay boathouse located at the beach that has accommodated a pontoon in the past. There are so many potential ideas for this property including possibility to subdivide or develop some of the property with approvals from the necessary governments and agencies. Contact your Realtor for more details or to schedule a personal viewing of this property (id:62517)
Property Details
| MLS® Number | SK005645 |
| Property Type | Single Family |
| Community Features | School Bus |
| Features | Acreage, Treed, Irregular Lot Size, Rolling, Double Width Or More Driveway, Recreational |
| Structure | Deck, Patio(s) |
| Water Front Type | Waterfront |
Building
| Bathroom Total | 2 |
| Bedrooms Total | 4 |
| Appliances | Washer, Refrigerator, Dishwasher, Dryer, Alarm System, Oven - Built-in, Window Coverings, Garage Door Opener Remote(s), Central Vacuum, Storage Shed |
| Basement Type | Full |
| Constructed Date | 1924 |
| Cooling Type | Central Air Conditioning |
| Fire Protection | Alarm System |
| Fireplace Fuel | Wood |
| Fireplace Present | Yes |
| Fireplace Type | Conventional |
| Heating Fuel | Natural Gas |
| Heating Type | Forced Air |
| Stories Total | 2 |
| Size Interior | 1,628 Ft2 |
| Type | House |
Parking
| Detached Garage | |
| R V | |
| R V | |
| Gravel | |
| Heated Garage | |
| Parking Space(s) | 20 |
Land
| Acreage | Yes |
| Fence Type | Fence, Partially Fenced |
| Landscape Features | Lawn, Garden Area |
| Size Frontage | 1082 Ft |
| Size Irregular | 20.50 |
| Size Total | 20.5 Ac |
| Size Total Text | 20.5 Ac |
Rooms
| Level | Type | Length | Width | Dimensions |
|---|---|---|---|---|
| Second Level | Bedroom | 14'1" x 14'1" | ||
| Second Level | Bedroom | 13'5" x 10'2" | ||
| Second Level | Laundry Room | Measurements not available | ||
| Second Level | Other | 13'4" x 10'1" | ||
| Basement | Other | Measurements not available | ||
| Basement | Family Room | 23'7" x 13'10" | ||
| Basement | Storage | Measurements not available | ||
| Basement | Foyer | Measurements not available | ||
| Main Level | Living Room | 17'10" x 13'6" | ||
| Main Level | Kitchen | 16'10" x 10'1" | ||
| Main Level | 3pc Bathroom | 8'7" x 6'9" | ||
| Main Level | Dining Room | 13'8" x 7'2" | ||
| Main Level | Bedroom | 11'4" x 9'3" | ||
| Main Level | Bedroom | 11'4" x 9'4" | ||
| Main Level | Enclosed Porch | 9' x 8'7" |
https://www.realtor.ca/real-estate/28305955/waterfront-acreage-last-mountain-lake-mckillop-rm-no-220
Contact Us
Contact us for more information

Doug Slinn
Salesperson
3904 B Gordon Road
Regina, Saskatchewan S4S 6Y3
(306) 585-1955
(306) 584-1077

Philip Selenski
Salesperson
3904 B Gordon Road
Regina, Saskatchewan S4S 6Y3
(306) 585-1955
(306) 584-1077
