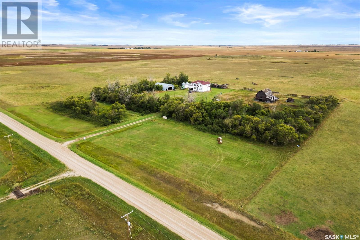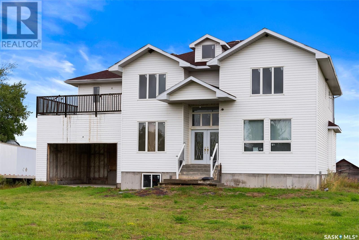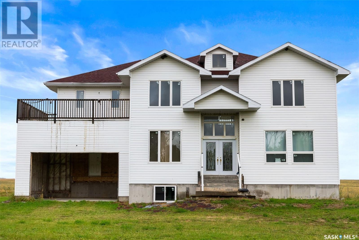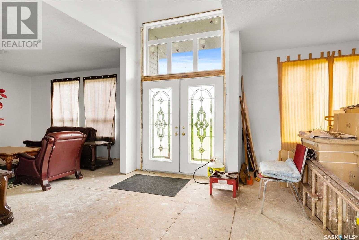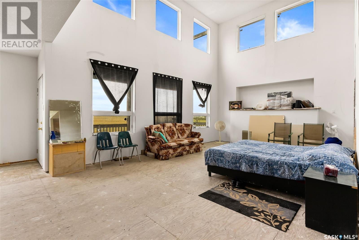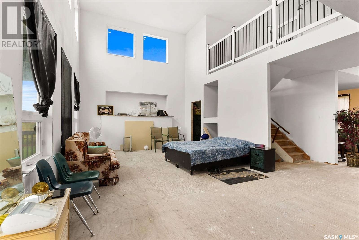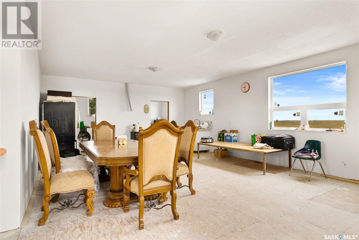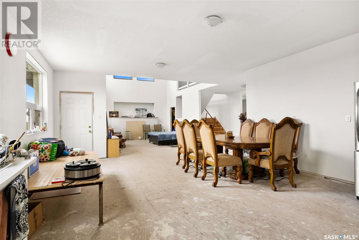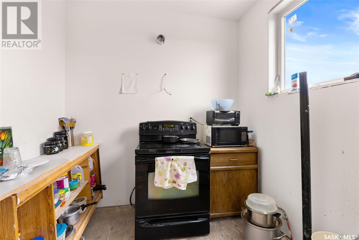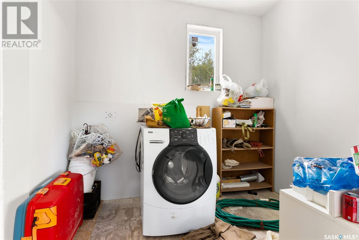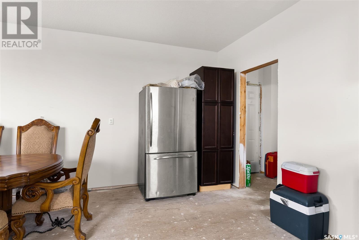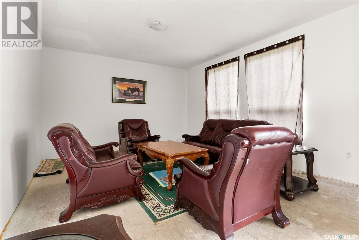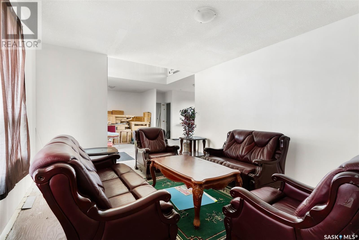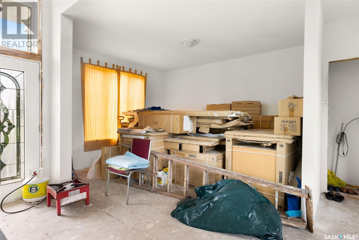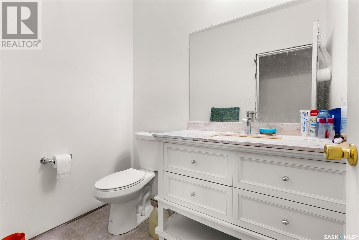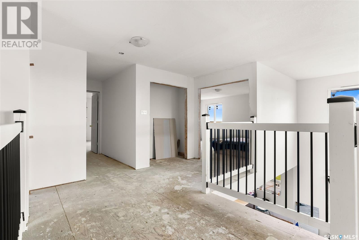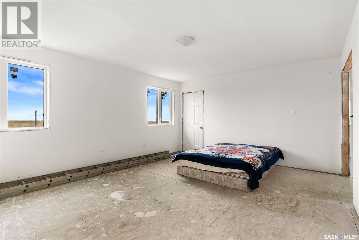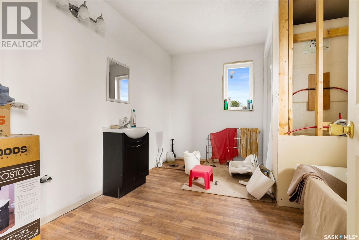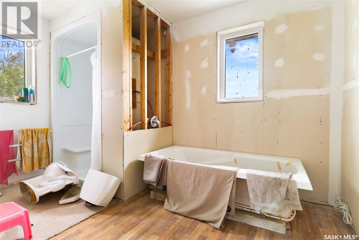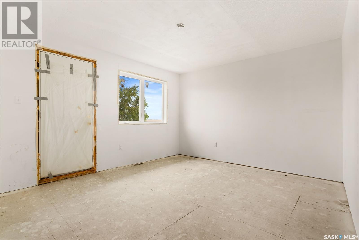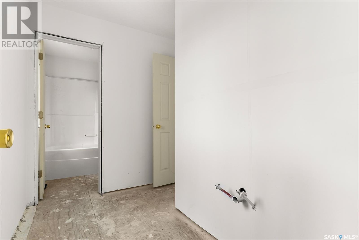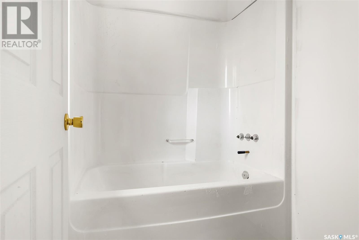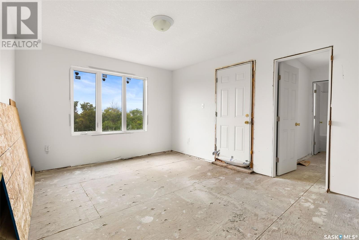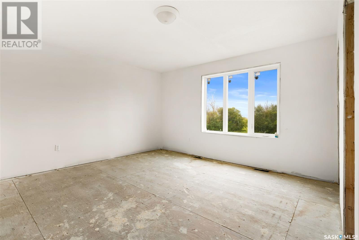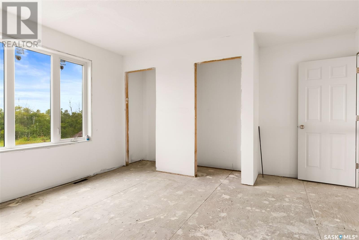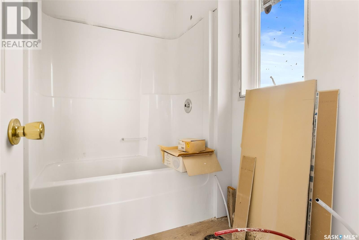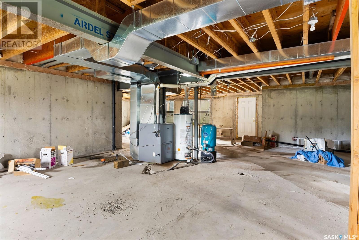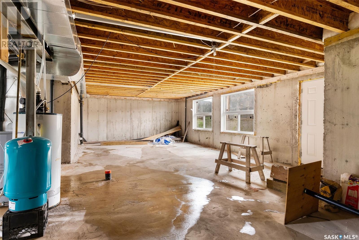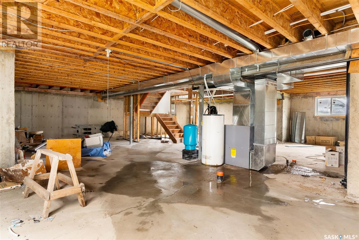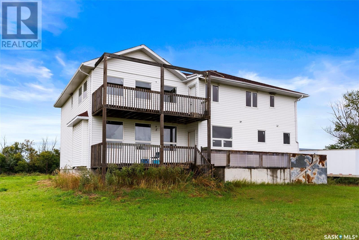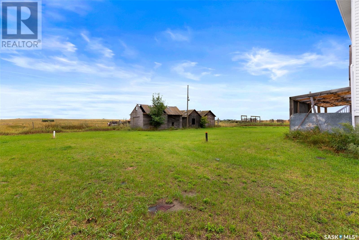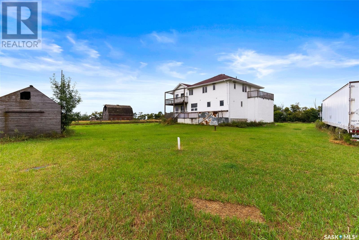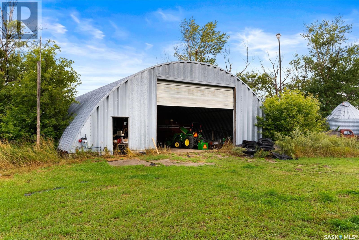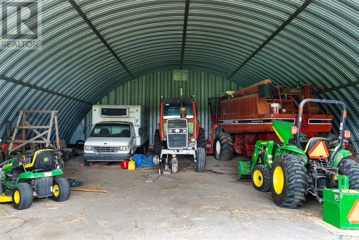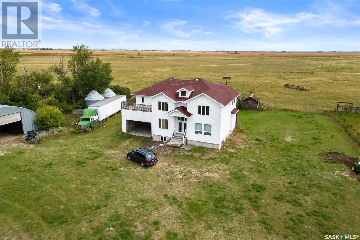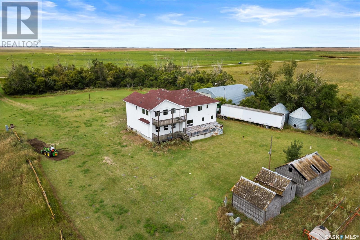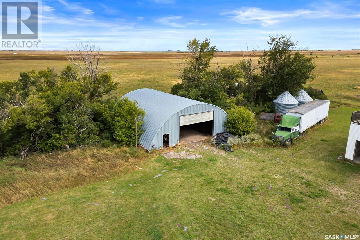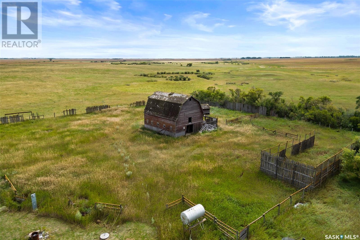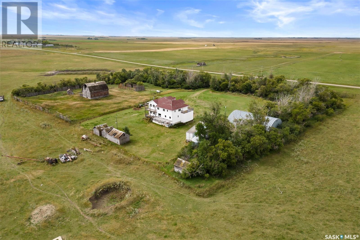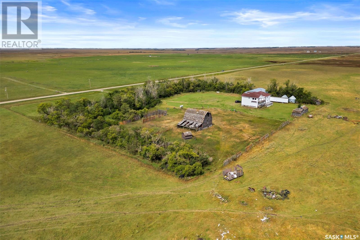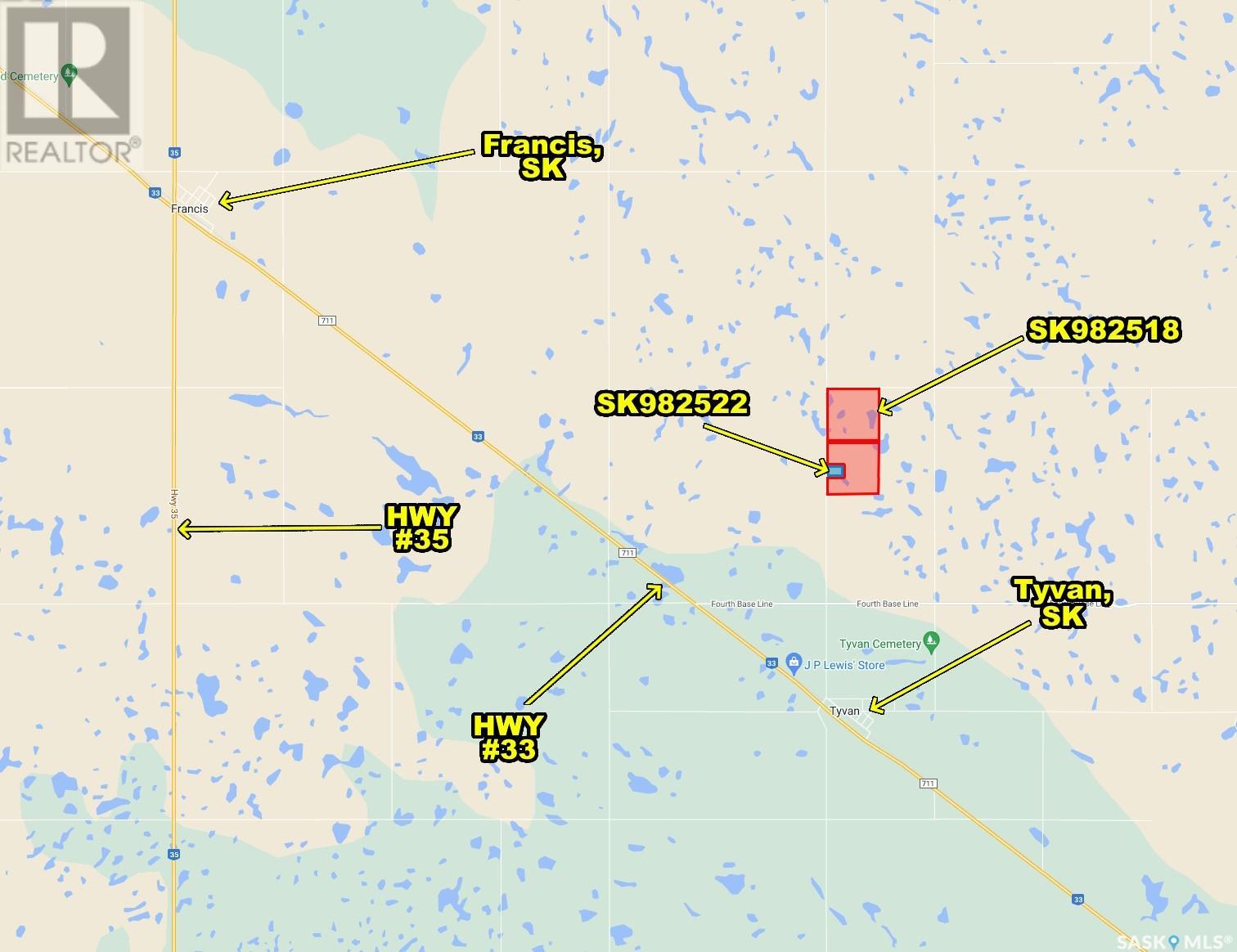Lorri Walters – Saskatoon REALTOR®
- Call or Text: (306) 221-3075
- Email: lorri@royallepage.ca
Description
Details
- Price:
- Type:
- Exterior:
- Garages:
- Bathrooms:
- Basement:
- Year Built:
- Style:
- Roof:
- Bedrooms:
- Frontage:
- Sq. Footage:
Tyvan Acreage Francis Rm No. 127, Saskatchewan S0G 4X0
$295,000
The Tyvan acreage consists of ten acres and is located north of Tyvan, SK within commuting distance to Regina. The 3,162 sq. ft. 4 bed, 3 bath two storey has a beautiful open concept layout. Entering the home there is good sized foyer, with a dining room and family room on each side. Walking further into the home you are welcomed by a large living room with a two storey ceiling with several windows bringing in tons of natural light. There is a massive kitchen area with a secondary kitchen (spice kitchen). There is also main floor laundry in the mud room and a 2pc bathroom on the main floor. Upstairs there are four good sized bedrooms. The primary bedroom has a walk-in closet and ensuite. There is also a Jack & Jill bathroom setup between two of the other bedrooms. There is a full basement that is unfinished. The home is partially finished, waiting for your personal touch! There is a 60’ x 50’ quonset, old barn, two granaries in the nicely treed yard site. Services to the property: nat gas, power, well water, lagoon. Looking for more than ten acres? There are 309 contiguous acres for sale by the same owner listed separately for $770,000 (MLS #SK SK982518). The owner is open to looking at different sized subdivisions. The sale is subject to the completion of the subdivision of the yard site. (id:62517)
Property Details
| MLS® Number | SK982522 |
| Property Type | Single Family |
| Features | Acreage |
Building
| Bathroom Total | 3 |
| Bedrooms Total | 4 |
| Appliances | Washer, Microwave, Stove |
| Architectural Style | 2 Level |
| Basement Development | Unfinished |
| Basement Type | Full (unfinished) |
| Constructed Date | 2011 |
| Heating Fuel | Natural Gas |
| Heating Type | Forced Air |
| Stories Total | 2 |
| Size Interior | 3,162 Ft2 |
| Type | House |
Parking
| Attached Garage | |
| Gravel | |
| Parking Space(s) | 10 |
Land
| Acreage | Yes |
| Size Irregular | 10.00 |
| Size Total | 10 Ac |
| Size Total Text | 10 Ac |
Rooms
| Level | Type | Length | Width | Dimensions |
|---|---|---|---|---|
| Second Level | Bedroom | 13' 7" x 13' 6" | ||
| Second Level | Bedroom | 11' 6" x 13' 9" | ||
| Second Level | 4pc Bathroom | - x - | ||
| Second Level | Bedroom | 12' x 13' 7" | ||
| Second Level | Primary Bedroom | 17' 7" x 14' | ||
| Second Level | 4pc Ensuite Bath | - x - | ||
| Main Level | Dining Room | 5" x 11' | ||
| Main Level | Foyer | 10' 6" x 6' | ||
| Main Level | Family Room | 13' 6" x 16' 4" | ||
| Main Level | 2pc Bathroom | - x - | ||
| Main Level | Living Room | 21' x 14' 5" | ||
| Main Level | Kitchen | 22' x 17' 9" | ||
| Main Level | Kitchen | 2' x 6' 9" | ||
| Main Level | Laundry Room | 8' 10" x 6' 9" |
https://www.realtor.ca/real-estate/27372462/tyvan-acreage-francis-rm-no-127
Contact Us
Contact us for more information
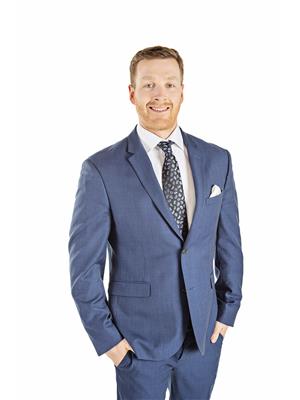
Devan Sheppard
Associate Broker
www.sheppardrealty.ca/
3287 Quance St
Regina, Saskatchewan S4V 3B7
(306) 352-1866
(306) 352-1816
www.sheppardrealty.ca/

John Doege
Salesperson
www.sheppardrealty.ca/
3287 Quance St
Regina, Saskatchewan S4V 3B7
(306) 352-1866
(306) 352-1816
www.sheppardrealty.ca/
