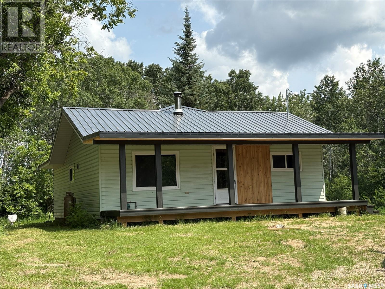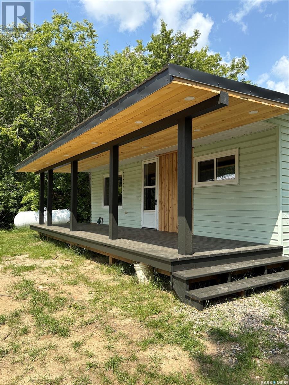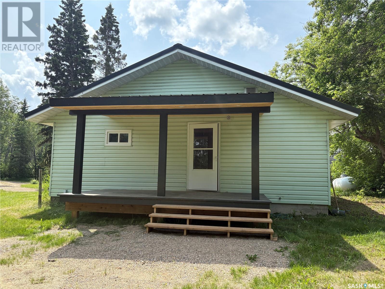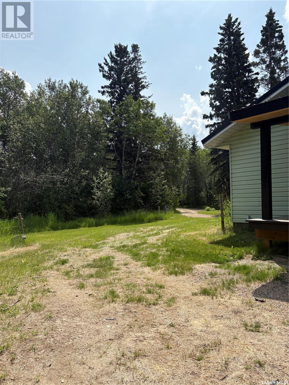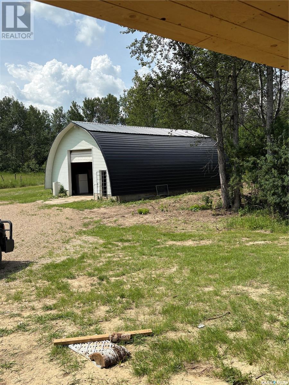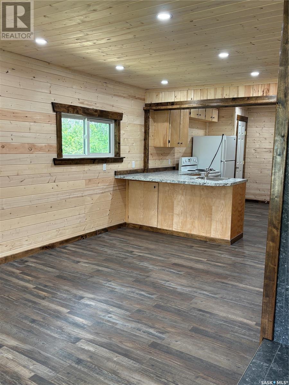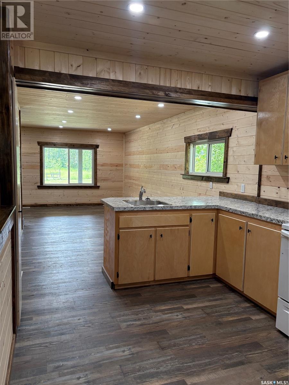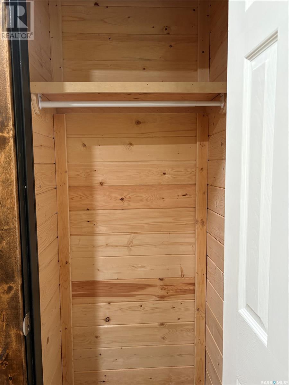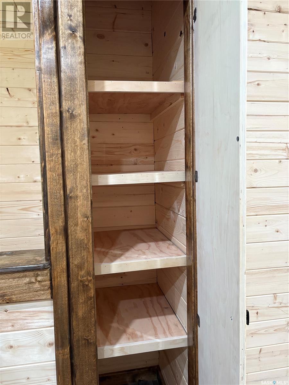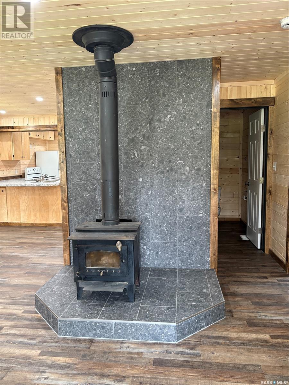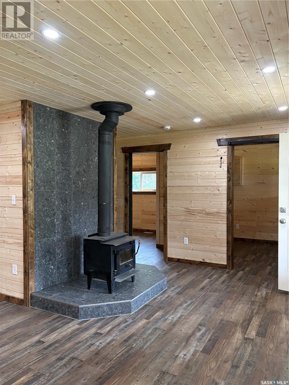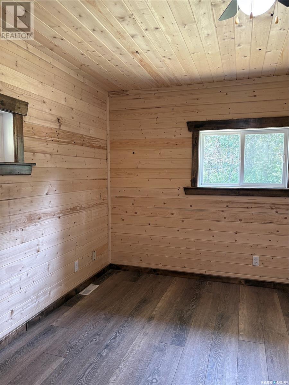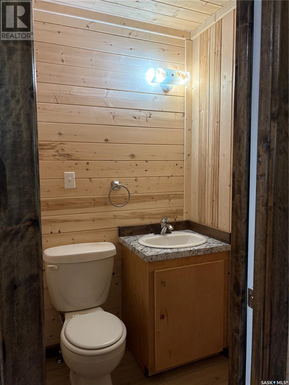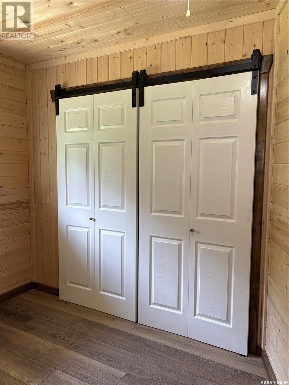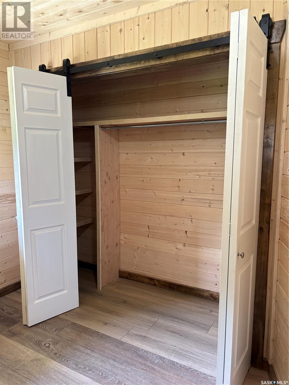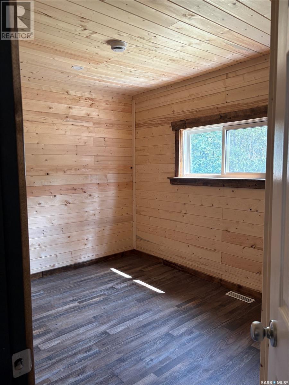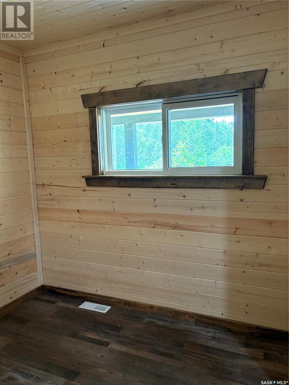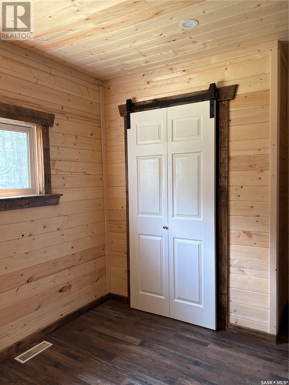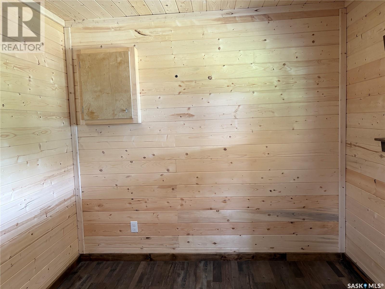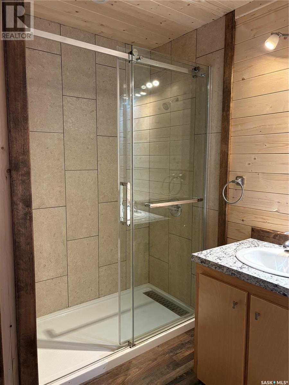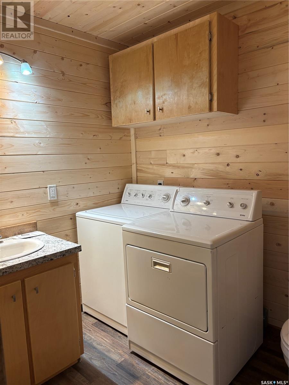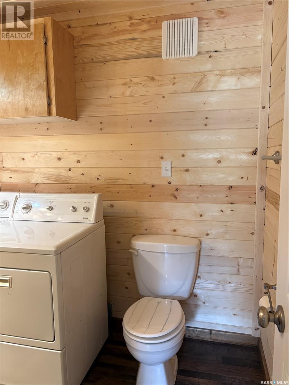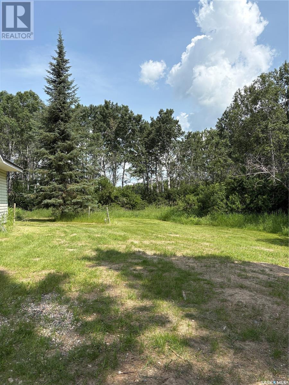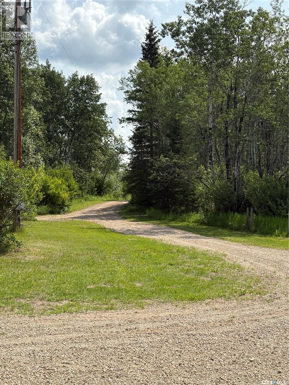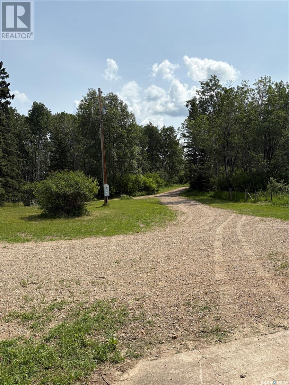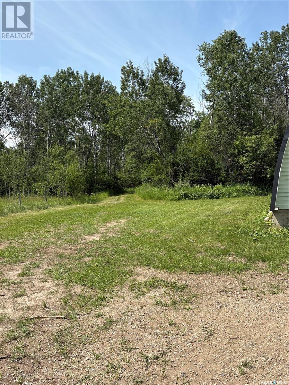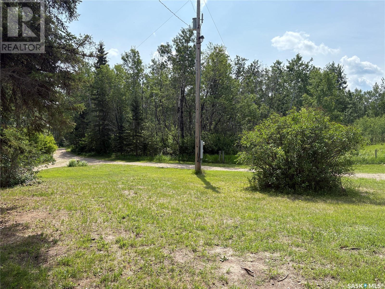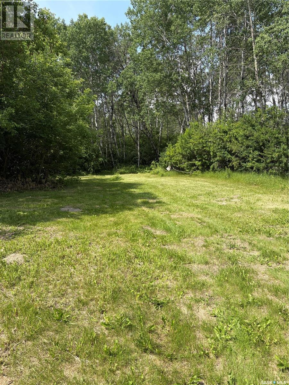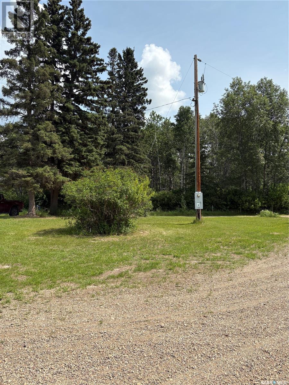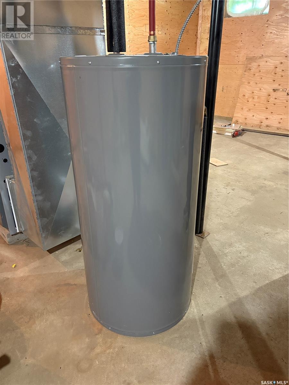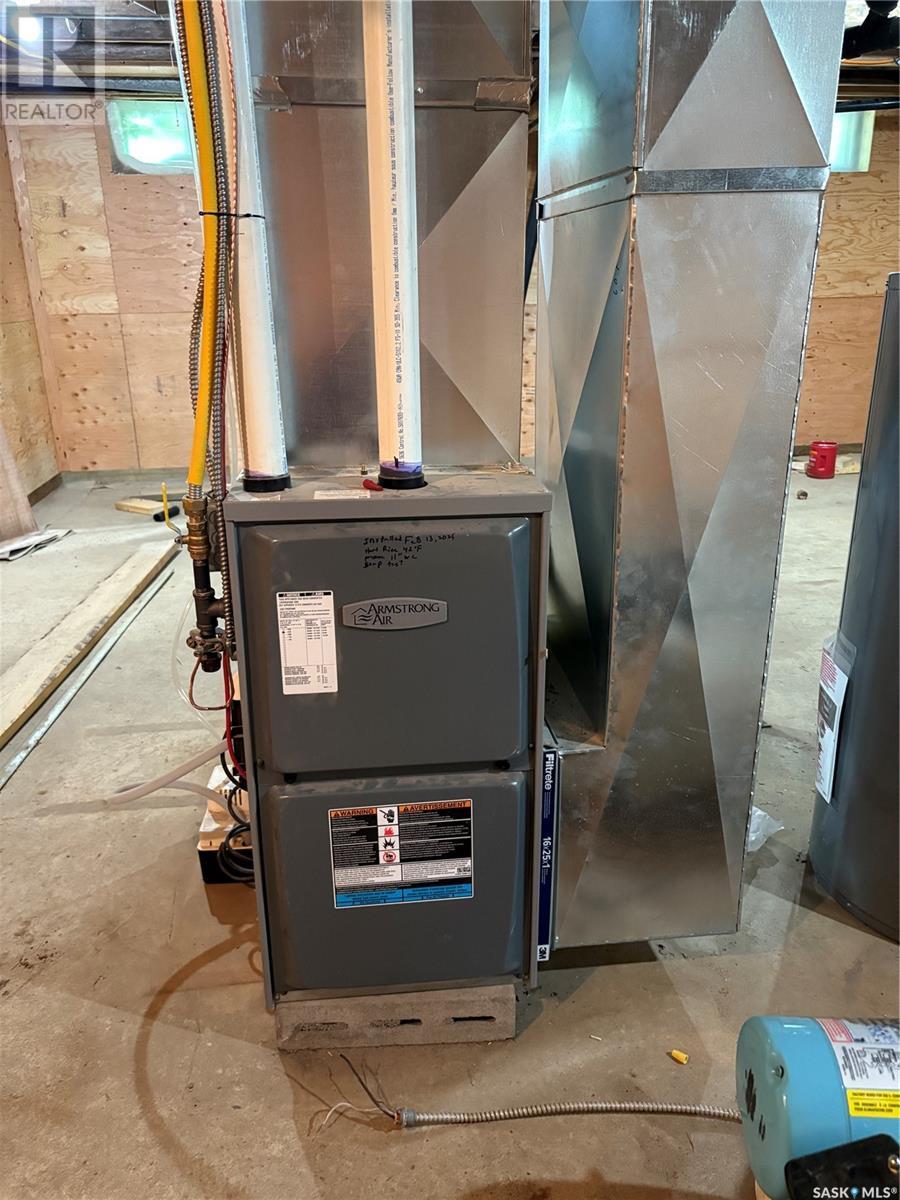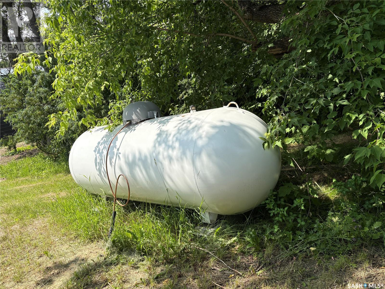Lorri Walters – Saskatoon REALTOR®
- Call or Text: (306) 221-3075
- Email: lorri@royallepage.ca
Description
Details
- Price:
- Type:
- Exterior:
- Garages:
- Bathrooms:
- Basement:
- Year Built:
- Style:
- Roof:
- Bedrooms:
- Frontage:
- Sq. Footage:
Thompson Acreage Canwood Rm No. 494, Saskatchewan S0J 0K0
$309,900
Nicely nestled in the trees, this 10 acres in the RM of Canwood, fully renovated country style 3 bedroom home, with a 2 piece en-suite along with a 3 piece main bathroom. This home offers an open concept kitchen, dinning and living room. Front and Back covered decks, for you to sit enjoy your morning coffee or afternoon relaxing out of the sun. A 32 x 40 Quonset/Shop to store all your tools, toys and equipment. Property has had lots of upgrades, new windows, cupboards, flooring, metal roofing on home and Quonset, propane tank, new furnace, hot water heater. Must see to appreciate. (id:62517)
Property Details
| MLS® Number | SK013198 |
| Property Type | Single Family |
| Community Features | School Bus |
| Features | Acreage, Treed, Rolling, Lane |
| Structure | Deck |
Building
| Bathroom Total | 2 |
| Bedrooms Total | 3 |
| Appliances | Washer, Refrigerator, Dryer, Stove |
| Architectural Style | Bungalow |
| Basement Type | Partial |
| Constructed Date | 1970 |
| Fireplace Fuel | Wood |
| Fireplace Present | Yes |
| Fireplace Type | Conventional |
| Heating Fuel | Propane, Wood |
| Heating Type | Forced Air |
| Stories Total | 1 |
| Size Interior | 784 Ft2 |
| Type | House |
Parking
| None | |
| Parking Space(s) | 4 |
Land
| Acreage | Yes |
| Fence Type | Partially Fenced |
| Landscape Features | Lawn |
| Size Frontage | 213 Ft ,1 In |
| Size Irregular | 10.00 |
| Size Total | 10 Ac |
| Size Total Text | 10 Ac |
Rooms
| Level | Type | Length | Width | Dimensions |
|---|---|---|---|---|
| Main Level | Kitchen | 14 ft ,8 in | 9 ft | 14 ft ,8 in x 9 ft |
| Main Level | Living Room | 18 ft ,6 in | 14 ft ,1 in | 18 ft ,6 in x 14 ft ,1 in |
| Main Level | Primary Bedroom | 13 ft ,5 in | 9 ft | 13 ft ,5 in x 9 ft |
| Main Level | 2pc Ensuite Bath | 4 ft ,4 in | 4 ft ,6 in | 4 ft ,4 in x 4 ft ,6 in |
| Main Level | Bedroom | 12 ft ,1 in | 8 ft ,3 in | 12 ft ,1 in x 8 ft ,3 in |
| Main Level | Bedroom | 8 ft ,6 in | 8 ft ,3 in | 8 ft ,6 in x 8 ft ,3 in |
| Main Level | 3pc Bathroom | 9 ft ,8 in | 8 ft ,1 in | 9 ft ,8 in x 8 ft ,1 in |
https://www.realtor.ca/real-estate/28638039/thompson-acreage-canwood-rm-no-494
Contact Us
Contact us for more information
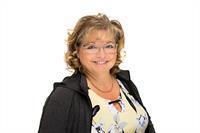
Vickie Hodgson
Salesperson
2730a 2nd Avenue West
Prince Albert, Saskatchewan S6V 5E6
(306) 763-1133
(306) 763-0331

