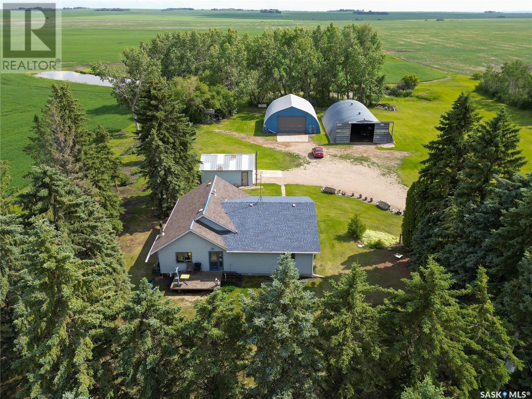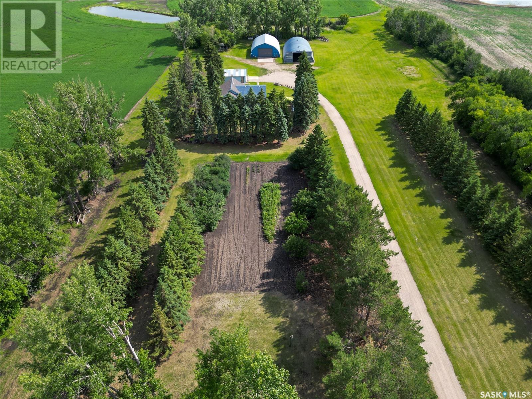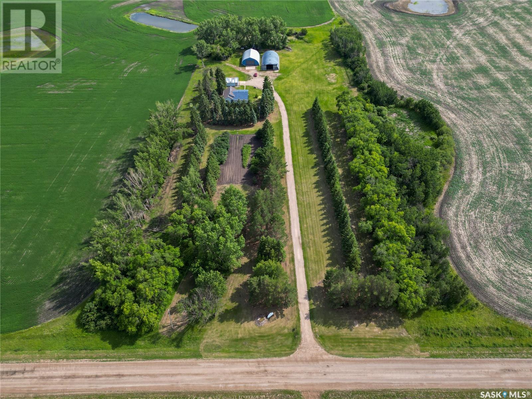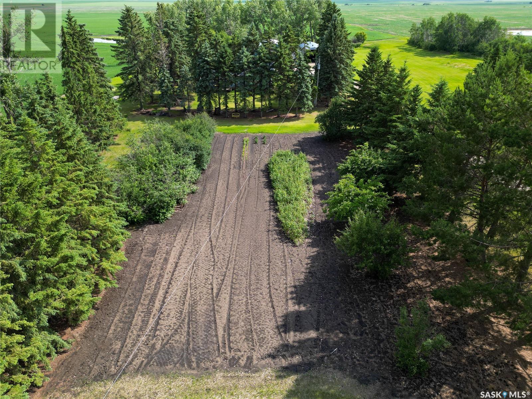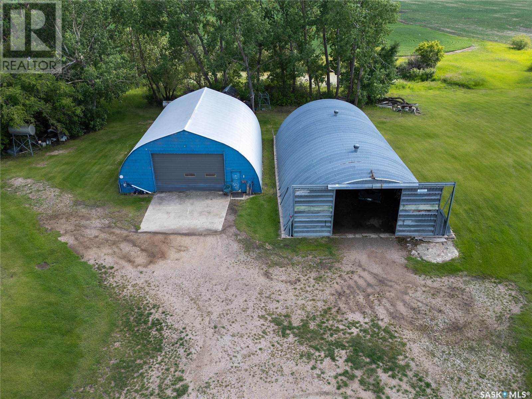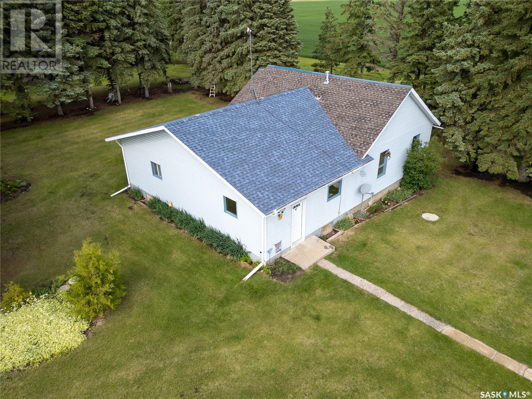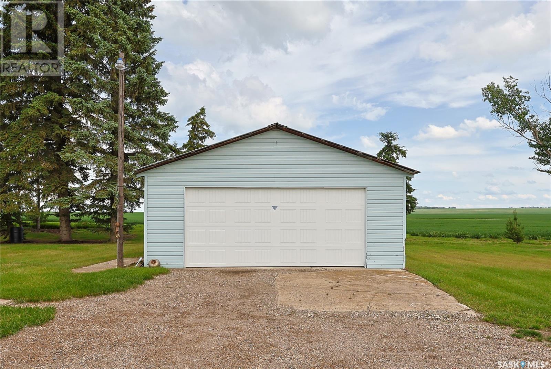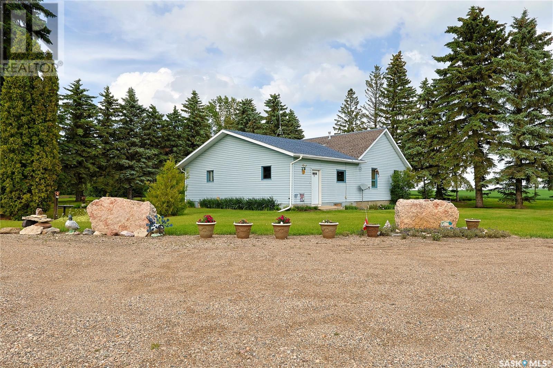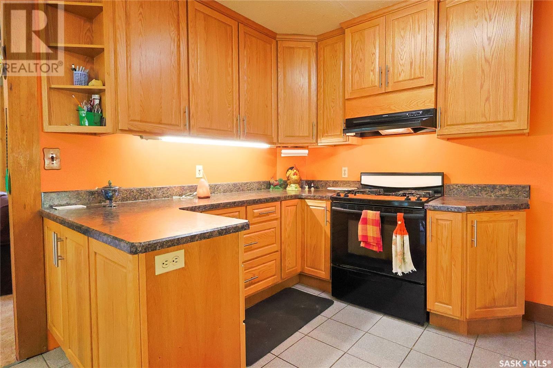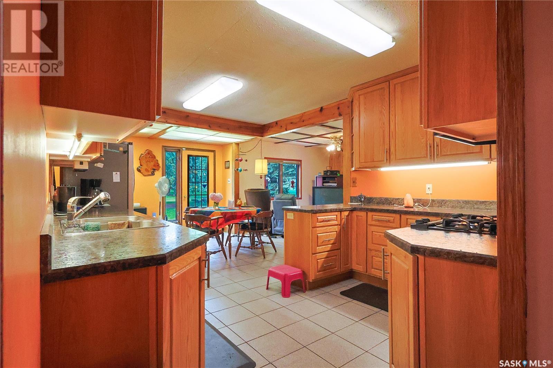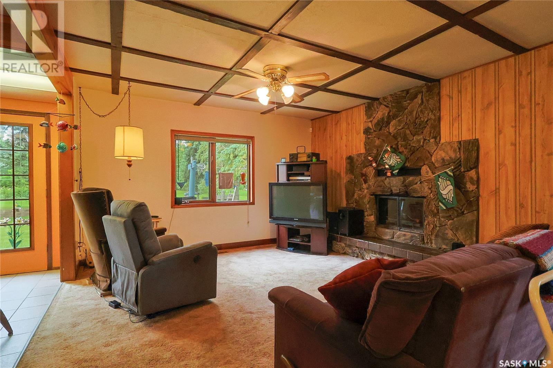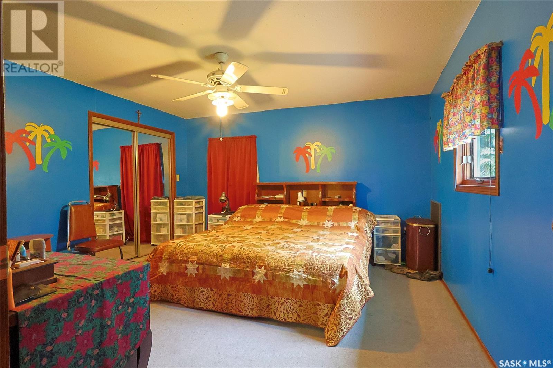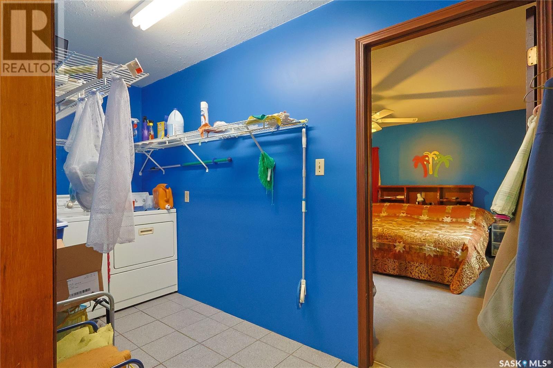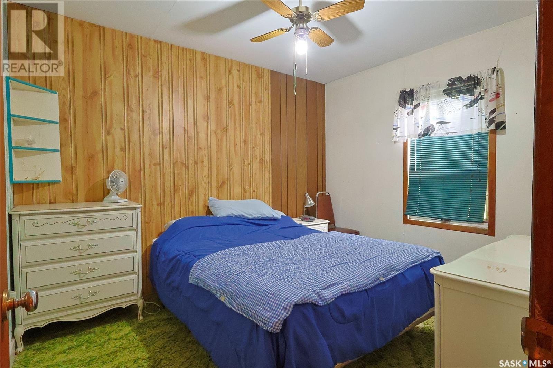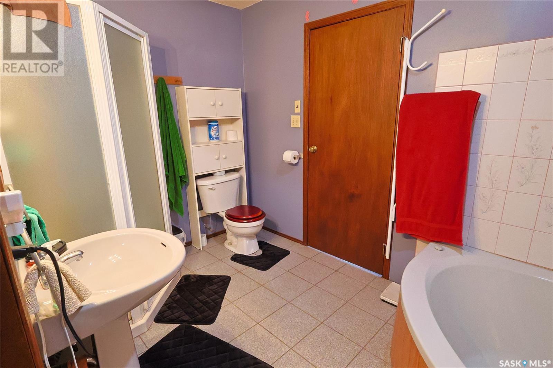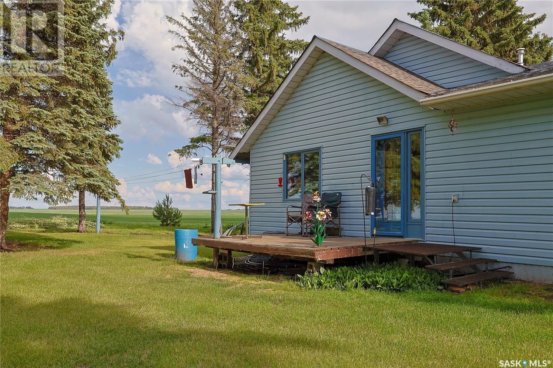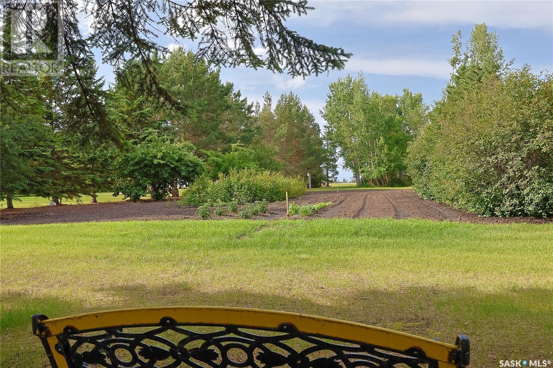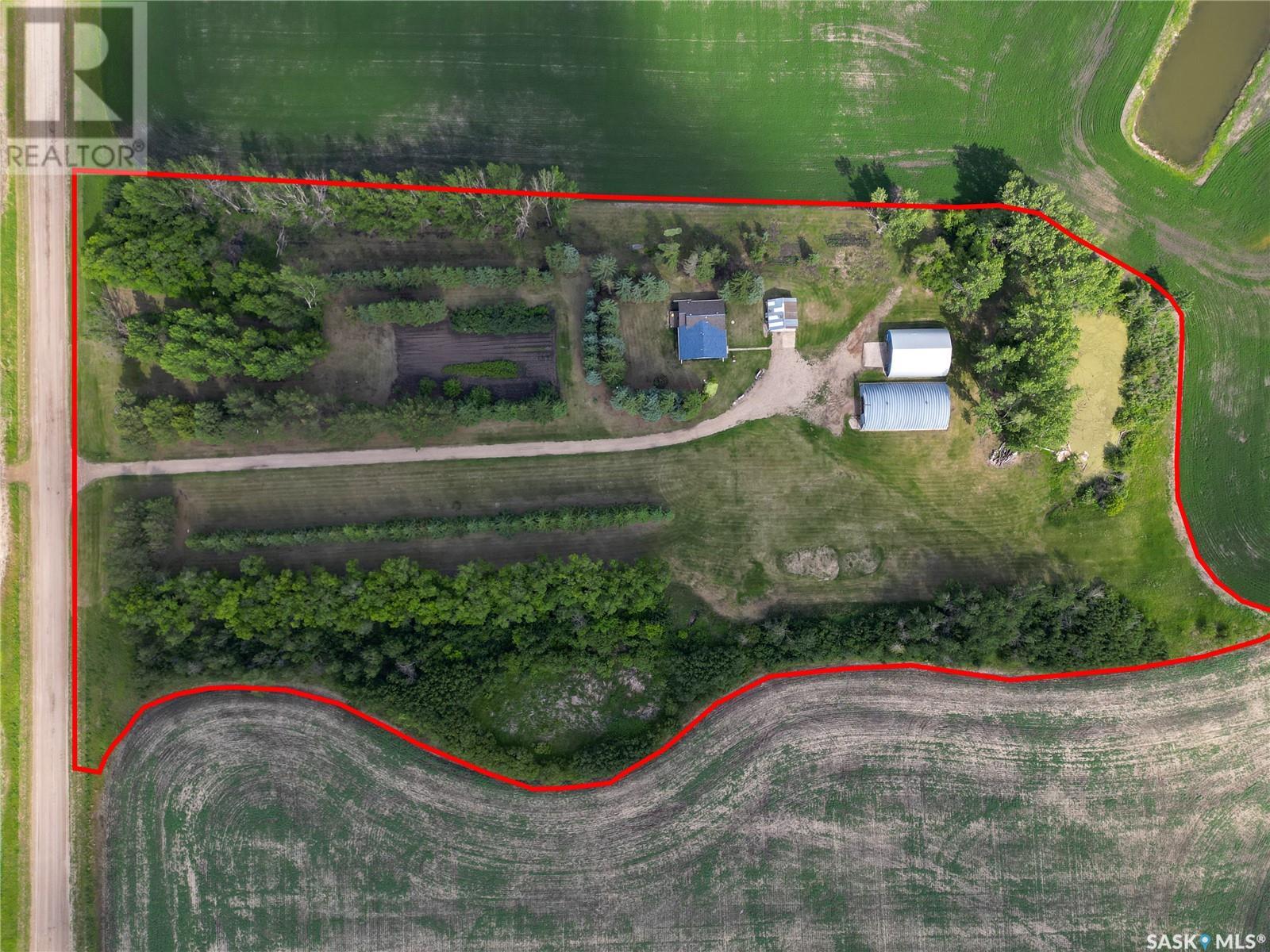Lorri Walters – Saskatoon REALTOR®
- Call or Text: (306) 221-3075
- Email: lorri@royallepage.ca
Description
Details
- Price:
- Type:
- Exterior:
- Garages:
- Bathrooms:
- Basement:
- Year Built:
- Style:
- Roof:
- Bedrooms:
- Frontage:
- Sq. Footage:
Tessier Acreage St. Louis Rm No. 431, Saskatchewan S6V 5B7
$324,900
Spacious 1676 bungalow nestled in a well-groomed 10/acre yard site with a Sask. Water Pipeline. Featuring 3 bedrooms, 2 baths, with an open kitchen, dining room, living room combination all with a charming fresh air fireplace. Kitchen has been upgraded to solid oak cabinets with a gas kitchen range, a spacious main floor laundry area is conveniently located between the master bedroom and kitchen/dining rooms. Basement is partially finished, natural gas HEE Furnace and Hot Water Tank upgraded in 2022. Also included is a 40' x 48' insulated shop with hydraulic car lift and a 38' x 70' metal Quonset. Yard includes pines and poplar. Fruit trees include apples, pears, Saskatoons, sour cherry, raspberry patch, strawberry patch and a well-established asparagus patch. Other features are perennial flower beds, wild orchids, lilies, carnations, lilies, Irises, lupins and poppy patch. Call now and get moving! (id:62517)
Property Details
| MLS® Number | SK003941 |
| Property Type | Single Family |
| Community Features | School Bus |
| Features | Acreage, Treed, Rectangular, Sump Pump |
| Structure | Deck |
Building
| Bathroom Total | 2 |
| Bedrooms Total | 4 |
| Appliances | Washer, Refrigerator, Satellite Dish, Dishwasher, Dryer, Freezer, Window Coverings, Garage Door Opener Remote(s), Hood Fan, Storage Shed, Stove |
| Architectural Style | Bungalow |
| Basement Development | Partially Finished |
| Basement Type | Partial (partially Finished) |
| Constructed Date | 1952 |
| Fireplace Fuel | Wood |
| Fireplace Present | Yes |
| Fireplace Type | Conventional |
| Heating Fuel | Natural Gas |
| Heating Type | Forced Air |
| Stories Total | 1 |
| Size Interior | 1,676 Ft2 |
| Type | House |
Parking
| Detached Garage | |
| R V | |
| Gravel | |
| Parking Space(s) | 12 |
Land
| Acreage | Yes |
| Landscape Features | Lawn, Garden Area |
| Size Irregular | 10.02 |
| Size Total | 10.02 Ac |
| Size Total Text | 10.02 Ac |
Rooms
| Level | Type | Length | Width | Dimensions |
|---|---|---|---|---|
| Basement | Family Room | 23'7" x 12' | ||
| Basement | Other | 11'11" x 10'9" | ||
| Basement | Other | 35' x 17'4" | ||
| Main Level | Kitchen | 11'6" x 8'4" | ||
| Main Level | Living Room | 23'6" x 9'4" | ||
| Main Level | Bedroom | 11'2" x 9'6" | ||
| Main Level | 4pc Bathroom | 7'10" x 4'11" | ||
| Main Level | Bedroom | 9'4" x 7'10" | ||
| Main Level | Dining Room | 13'4" x 8'4" | ||
| Main Level | Primary Bedroom | 13'11" x 13'8" | ||
| Main Level | 4pc Bathroom | 11'7" x 7' | ||
| Main Level | Bedroom | 9'6" x 8'11" | ||
| Main Level | Other | 13'8" x 5'2" |
https://www.realtor.ca/real-estate/28229499/tessier-acreage-st-louis-rm-no-431
Contact Us
Contact us for more information
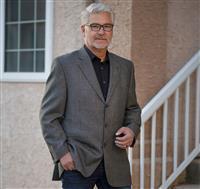
Duane Braaten P.app Aaci
Broker
www.princealbertrealestate.com/
#104 -70 - 17th Street West
Prince Albert, Saskatchewan S6V 3X3
(306) 922-9070
(306) 763-8244
www.advantagerealestate.ca/

