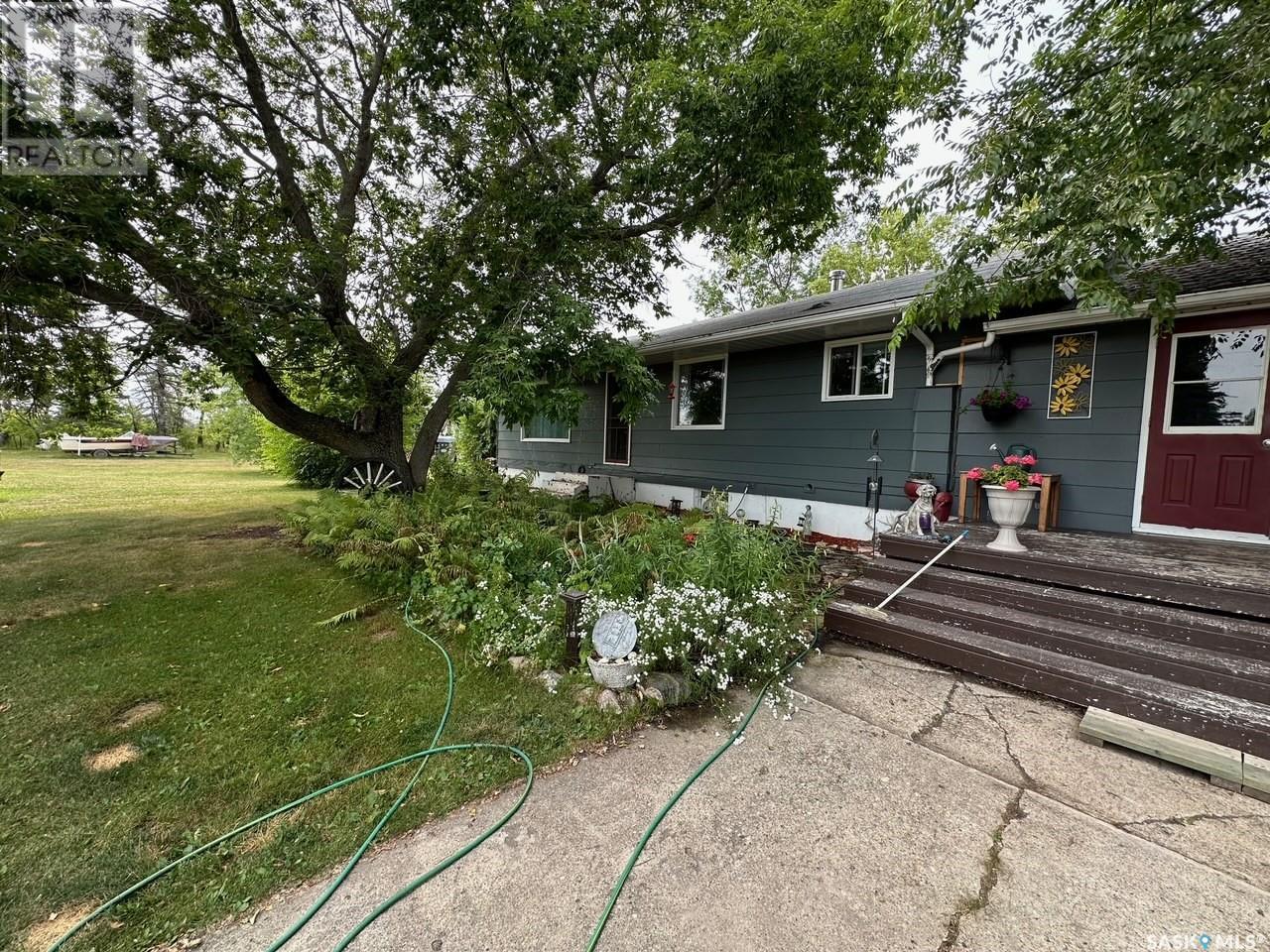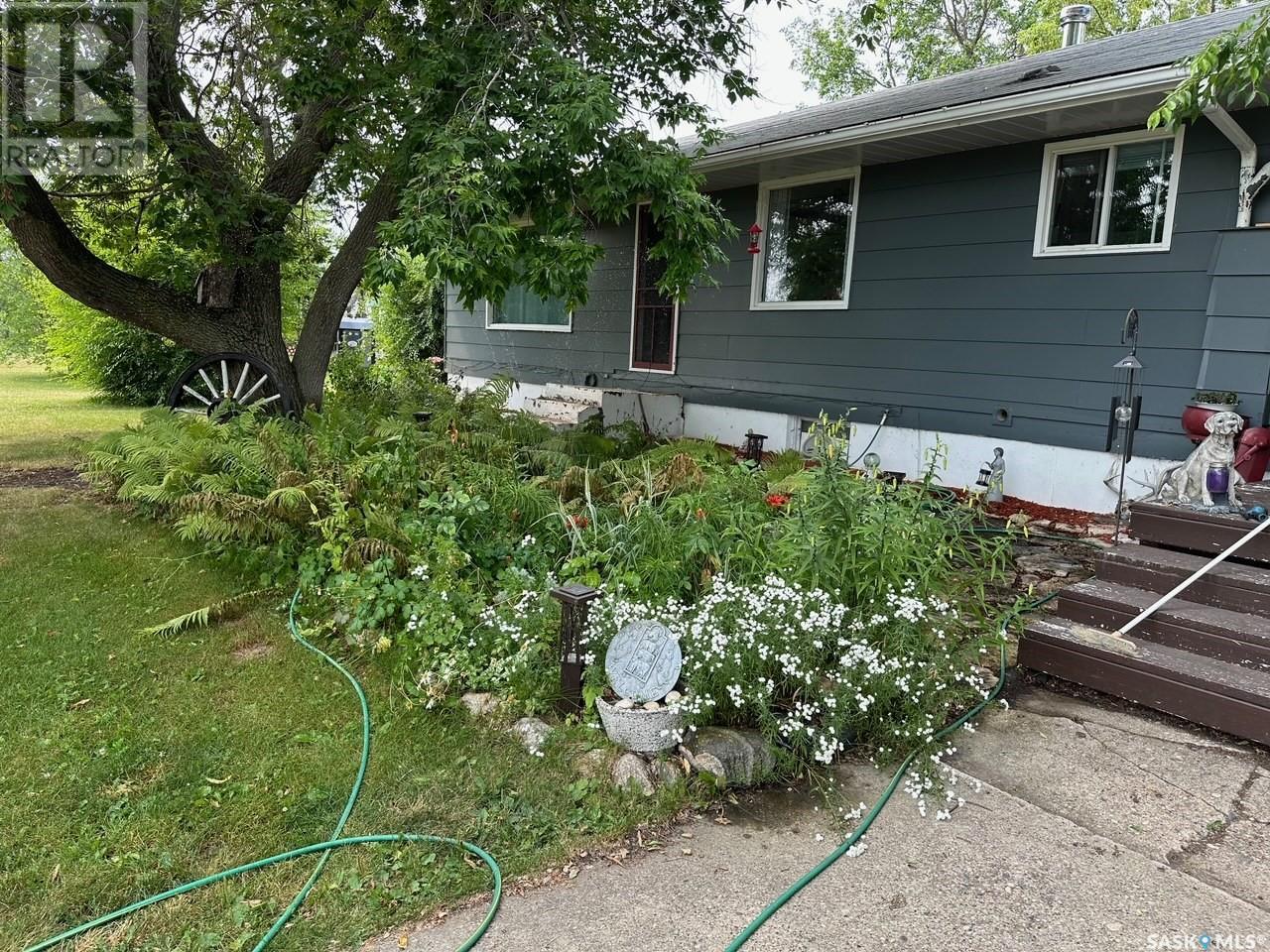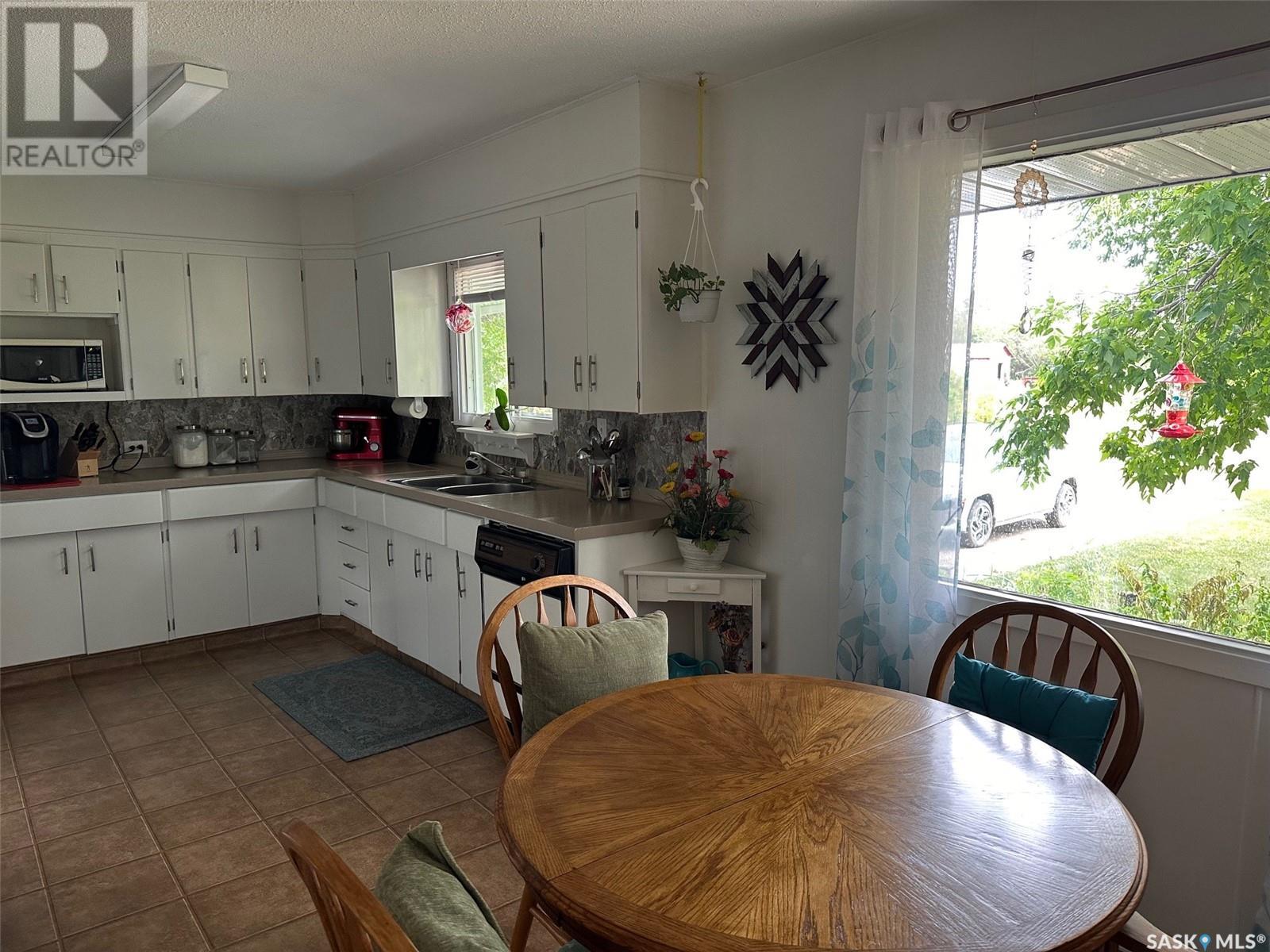Lorri Walters – Saskatoon REALTOR®
- Call or Text: (306) 221-3075
- Email: lorri@royallepage.ca
Description
Details
- Price:
- Type:
- Exterior:
- Garages:
- Bathrooms:
- Basement:
- Year Built:
- Style:
- Roof:
- Bedrooms:
- Frontage:
- Sq. Footage:
Temple Land "k" Hudson Bay Rm No. 394, Saskatchewan S0E 0Y0
$250,000
Welcome to the Temple K acreage. With its mature treed lane making for a very nice first impression this acreage is near completion of its subdivision. Yard has several outbuildings being used for storage, shop space etc. The home has over 1700 sq ft of living space on the main level. Upon entering you have a great space for boots, coats etc, a storage/pantry, craft room. Main floor laundry. 4 bedrooms/3 baths. Beautiful yard with a mix of trees, fruit trees, perennials bed and of course a garden space. Call today to setup appointment to view (id:62517)
Property Details
| MLS® Number | SK981984 |
| Property Type | Single Family |
| Features | Acreage, Treed, Rectangular |
| Structure | Deck |
Building
| Bathroom Total | 2 |
| Bedrooms Total | 4 |
| Appliances | Washer, Refrigerator, Dryer, Window Coverings, Storage Shed, Stove |
| Architectural Style | Bungalow |
| Basement Development | Partially Finished |
| Basement Type | Partial (partially Finished) |
| Constructed Date | 1969 |
| Heating Fuel | Wood |
| Heating Type | Other |
| Stories Total | 1 |
| Size Interior | 1,781 Ft2 |
| Type | House |
Parking
| Detached Garage | |
| Gravel | |
| Parking Space(s) | 4 |
Land
| Acreage | Yes |
| Landscape Features | Lawn, Garden Area |
| Size Irregular | 10.00 |
| Size Total | 10 Ac |
| Size Total Text | 10 Ac |
Rooms
| Level | Type | Length | Width | Dimensions |
|---|---|---|---|---|
| Basement | 3pc Bathroom | 11 ft | 8 ft | 11 ft x 8 ft |
| Basement | Family Room | 12 ft | 9 ft | 12 ft x 9 ft |
| Main Level | Kitchen | 10 ft | 6 ft | 10 ft x 6 ft |
| Main Level | Family Room | 10 ft | 9 ft | 10 ft x 9 ft |
| Main Level | Living Room | 21 ft | 13 ft | 21 ft x 13 ft |
| Main Level | Mud Room | 16 ft | 10 ft | 16 ft x 10 ft |
| Main Level | Bedroom | 13 ft | 12 ft | 13 ft x 12 ft |
| Main Level | Bedroom | 12 ft | 11 ft | 12 ft x 11 ft |
| Main Level | Bedroom | 9 ft | 8 ft | 9 ft x 8 ft |
| Main Level | Storage | 12 ft | 7 ft | 12 ft x 7 ft |
| Main Level | Storage | 5 ft | 4 ft | 5 ft x 4 ft |
| Main Level | 4pc Bathroom | 8 ft | 6 ft | 8 ft x 6 ft |
https://www.realtor.ca/real-estate/27341680/temple-land-k-hudson-bay-rm-no-394
Contact Us
Contact us for more information
Ruby Moshenko
Associate Broker
500 100 A Street
Tisdale, Saskatchewan S0E 1T0
(306) 873-2678
(306) 873-2291
















