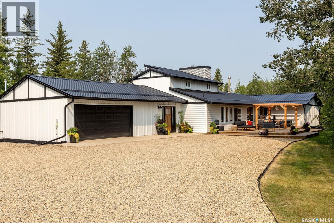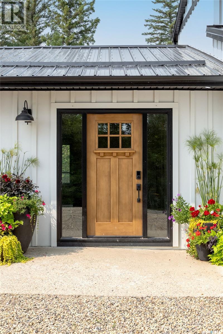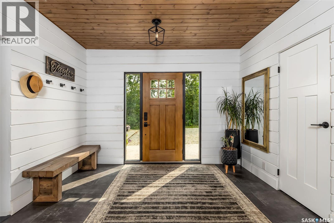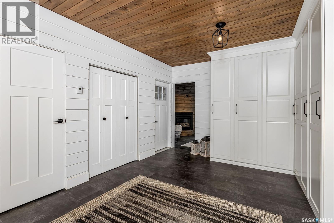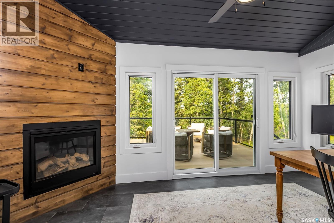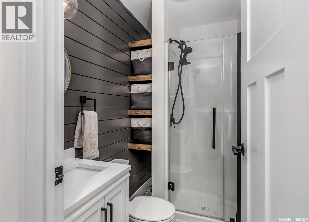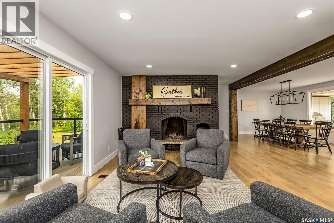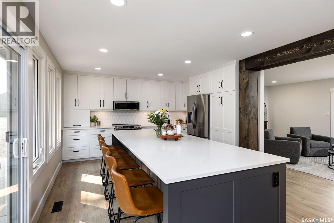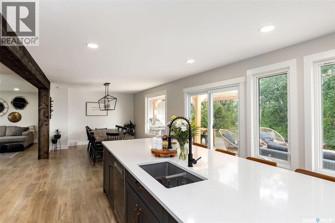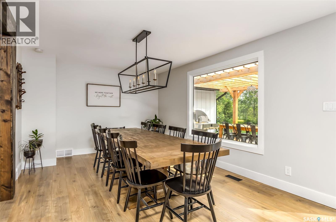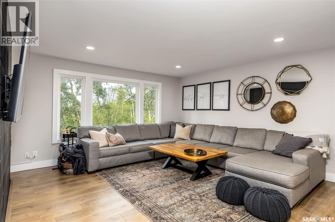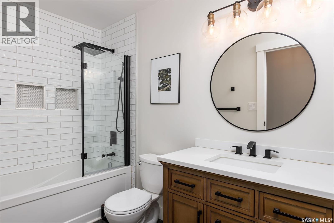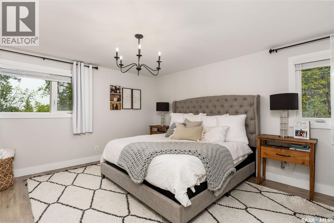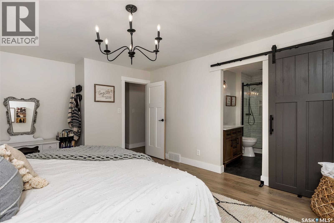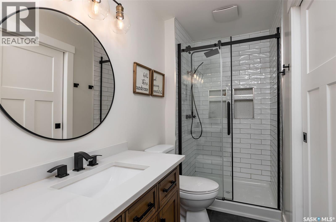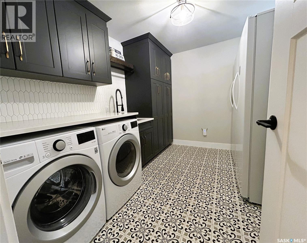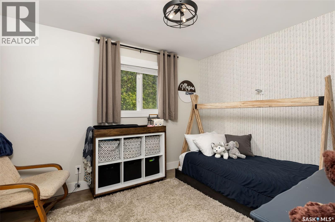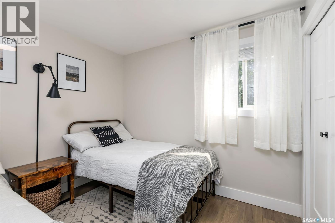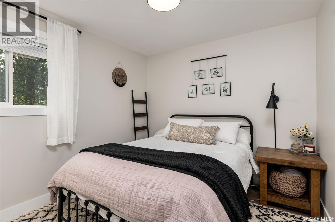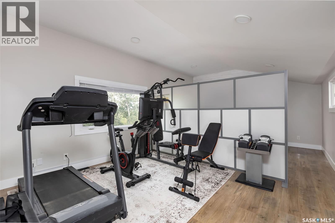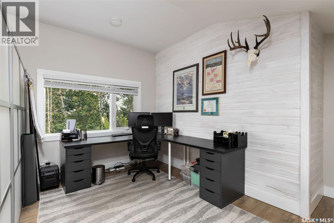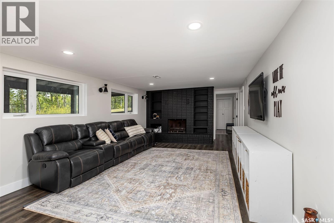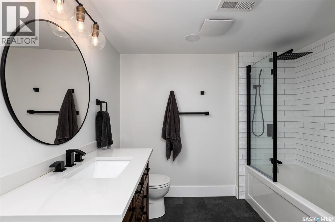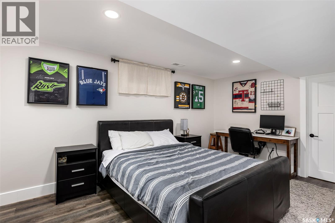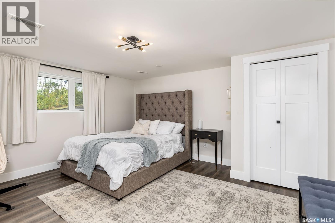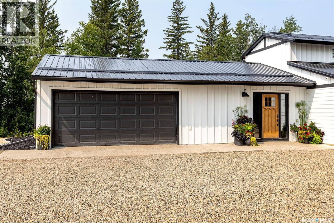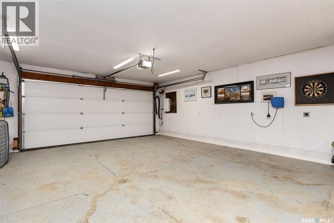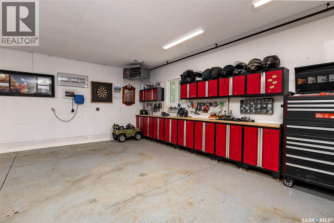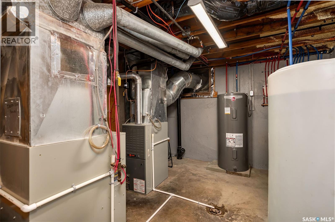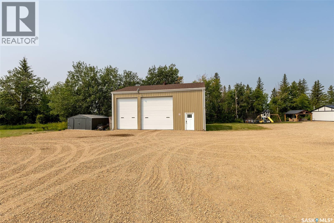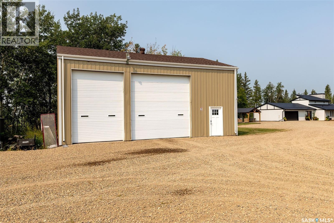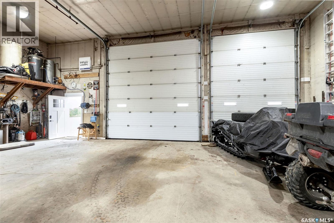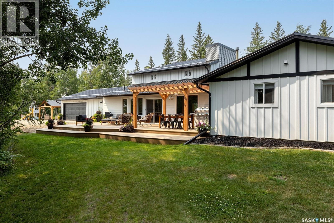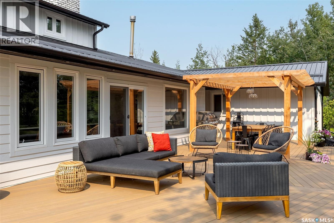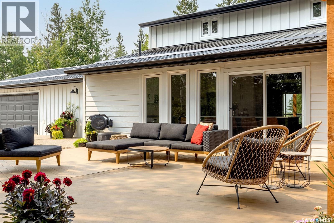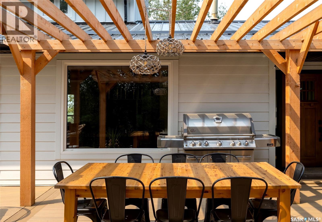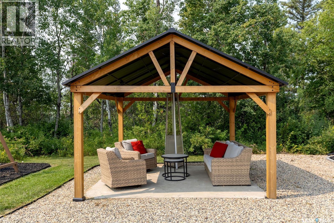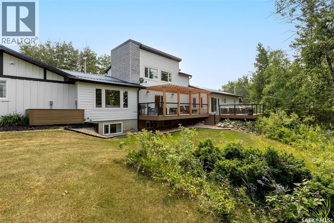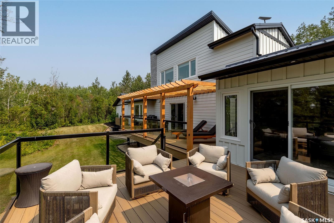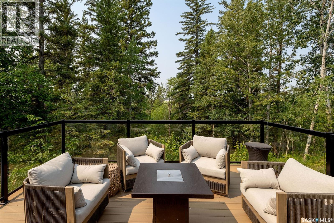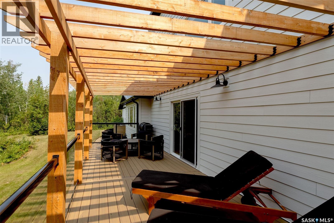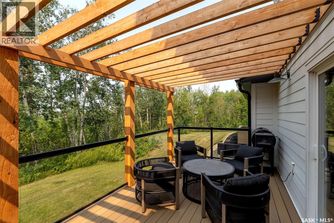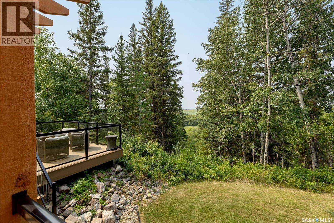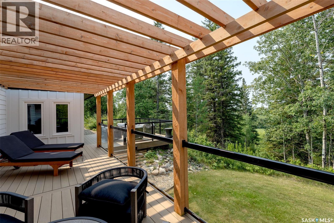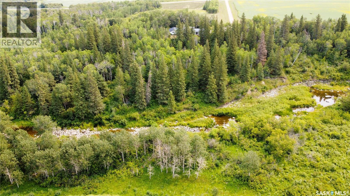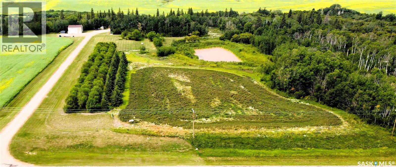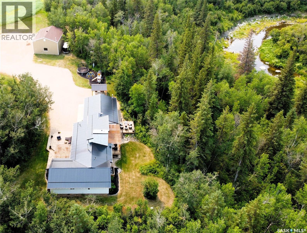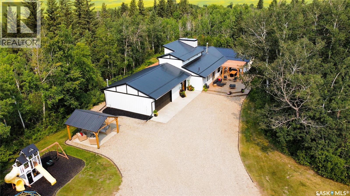Lorri Walters – Saskatoon REALTOR®
- Call or Text: (306) 221-3075
- Email: lorri@royallepage.ca
Description
Details
- Price:
- Type:
- Exterior:
- Garages:
- Bathrooms:
- Basement:
- Year Built:
- Style:
- Roof:
- Bedrooms:
- Frontage:
- Sq. Footage:
Taylor Acreage Connaught Rm No. 457, Saskatchewan S0E 1T0
$750,000
Stunning fully remodeled home on 12 acres along the scenic winding creek bed, offering modern luxury and country charm. Over 3,000 sq. ft. above grade plus a fully finished basement, this property features a gourmet kitchen with quartz counters, large island, and stainless-steel appliances, spacious dining and living areas with fireplaces, and multiple bedrooms including a luxurious primary suite with walk-in closet and ensuite. Upstairs offers a private office and gym, while the basement boasts a large rec room, second primary bedroom, guest room, and stylish bath. Outdoor living shines with expansive decks, pergola, covered lounge area, and a family-friendly yard complete with play structure. Horse fencing, mature trees, and manicured grounds surround the property. A massive shop with dual overhead doors provides ample space for vehicles, equipment, or hobbies. This turnkey acreage delivers privacy, space, and an unbeatable setting, just minutes from town amenities. (id:62517)
Property Details
| MLS® Number | SK014629 |
| Property Type | Single Family |
| Features | Treed |
| Structure | Patio(s) |
Building
| Bathroom Total | 4 |
| Bedrooms Total | 6 |
| Appliances | Washer, Refrigerator, Dishwasher, Dryer, Microwave, Window Coverings, Storage Shed, Stove |
| Architectural Style | Bungalow |
| Basement Development | Finished |
| Basement Type | Partial (finished) |
| Constructed Date | 1974 |
| Cooling Type | Central Air Conditioning |
| Fireplace Fuel | Gas,wood |
| Fireplace Present | Yes |
| Fireplace Type | Conventional,conventional |
| Heating Fuel | Natural Gas |
| Heating Type | Forced Air |
| Stories Total | 1 |
| Size Interior | 3,016 Ft2 |
| Type | House |
Parking
| Attached Garage | |
| R V | |
| Gravel | |
| Heated Garage | |
| Parking Space(s) | 10 |
Land
| Acreage | Yes |
| Fence Type | Fence, Partially Fenced |
| Landscape Features | Lawn |
| Size Irregular | 12.00 |
| Size Total | 12 Ac |
| Size Total Text | 12 Ac |
Rooms
| Level | Type | Length | Width | Dimensions |
|---|---|---|---|---|
| Second Level | Other | 22'2 x 13'6 | ||
| Basement | 4pc Bathroom | 8'6 x 10'2 | ||
| Basement | Bedroom | 16'11 x 10'2 | ||
| Basement | Bedroom | 14'1 x 14'9 | ||
| Basement | Other | 21'11 x 12'10 | ||
| Main Level | 3pc Bathroom | 4'4 x 7'6 | ||
| Main Level | 3pc Ensuite Bath | 9'9 x 4'5 | ||
| Main Level | 4pc Bathroom | 9'9 x 4'11 | ||
| Main Level | Bedroom | 9'8 x 13'3 | ||
| Main Level | Bedroom | 9'8 x 9'1 | ||
| Main Level | Bedroom | 9'8 x 9'6 | ||
| Main Level | Dining Room | 15'2 x 11'9 | ||
| Main Level | Family Room | 22'5 x 13'7 | ||
| Main Level | Family Room | 11'5 x 16'1 | ||
| Main Level | Kitchen | 18'4 x 12'11 | ||
| Main Level | Laundry Room | 9'3 x 10'11 | ||
| Main Level | Living Room | 14'11 x 15'7 | ||
| Main Level | Office | 15'8 x 8'10 | ||
| Main Level | Primary Bedroom | 13'5 x 16'3 | ||
| Main Level | Storage | 5'6 x 6'10 |
https://www.realtor.ca/real-estate/28696587/taylor-acreage-connaught-rm-no-457
Contact Us
Contact us for more information

Brendan Samida
Broker
500 100 A Street
Tisdale, Saskatchewan S0E 1T0
(306) 873-2678
(306) 873-2291
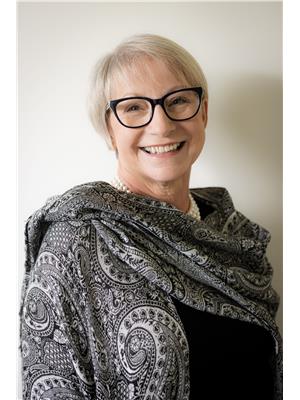
Sharon Rettaler
Salesperson
www.provenrealty.c21.ca/
500 100 A Street
Tisdale, Saskatchewan S0E 1T0
(306) 873-2678
(306) 873-2291
