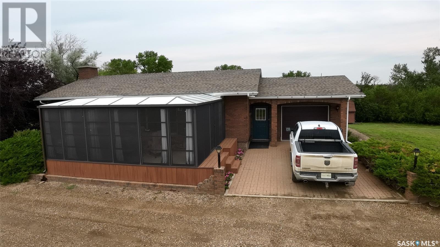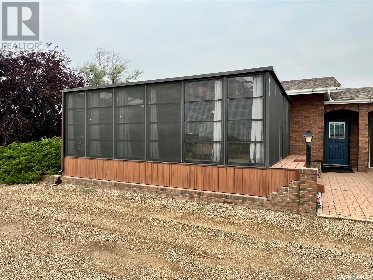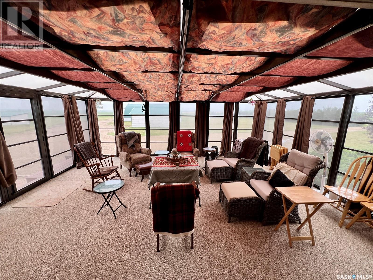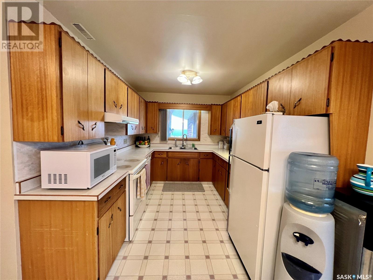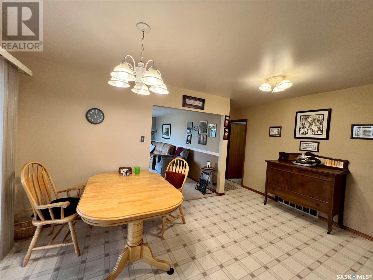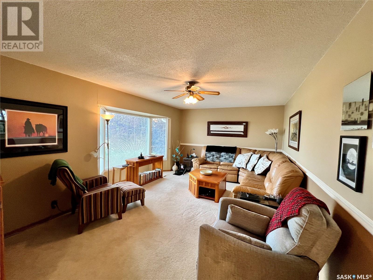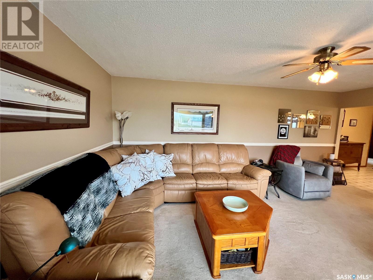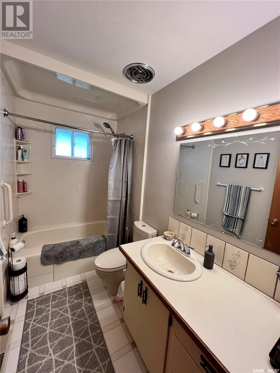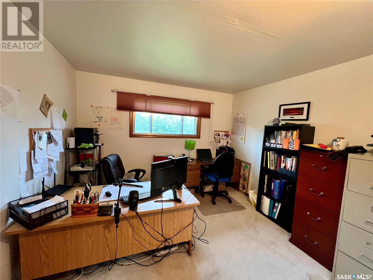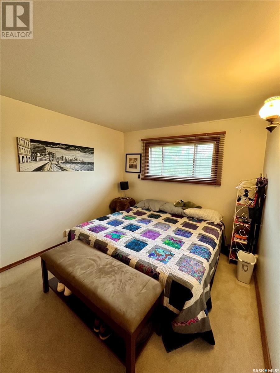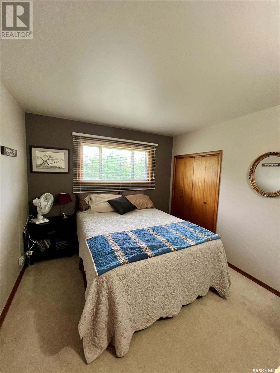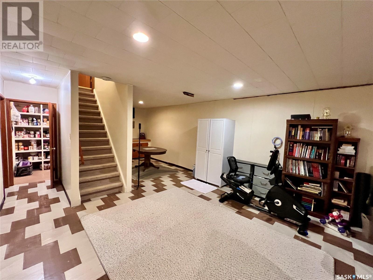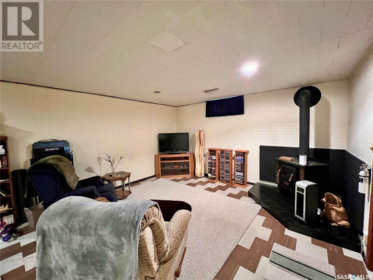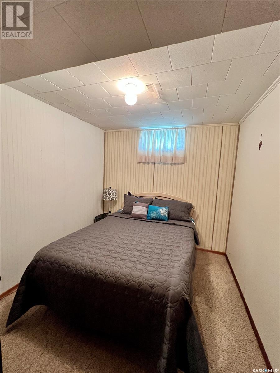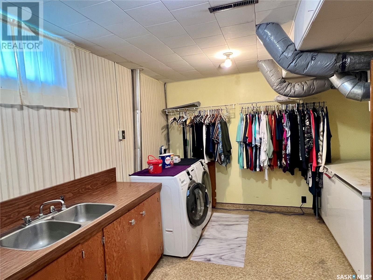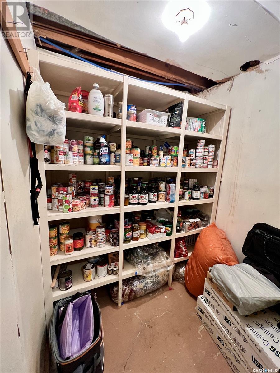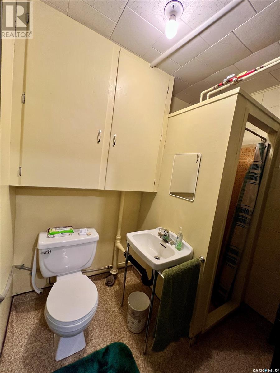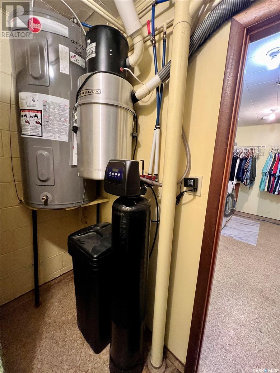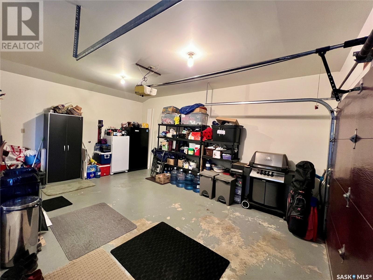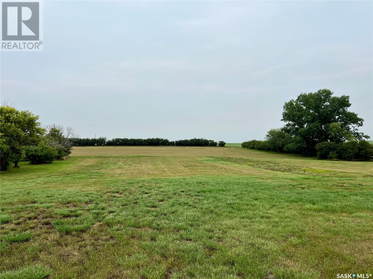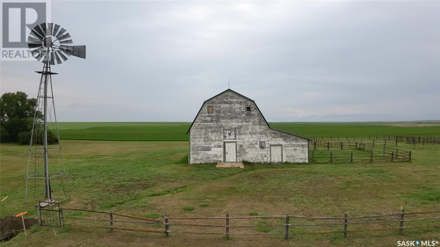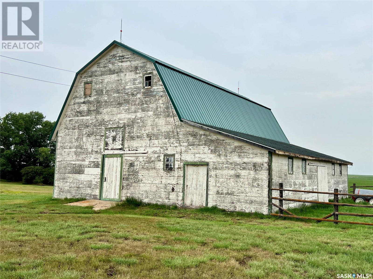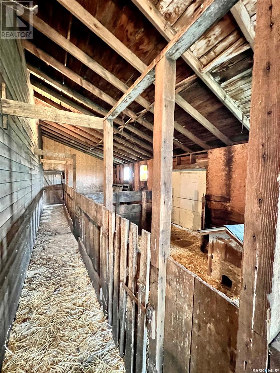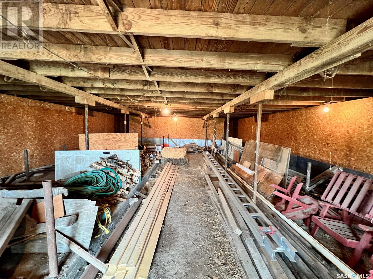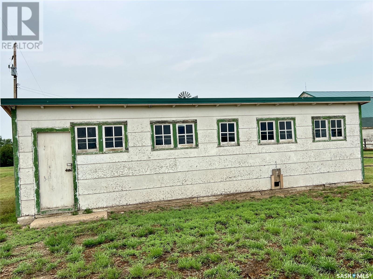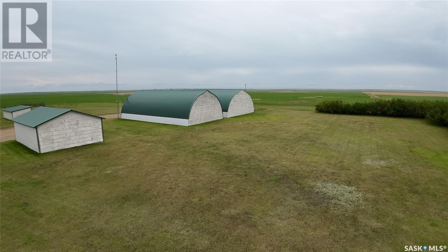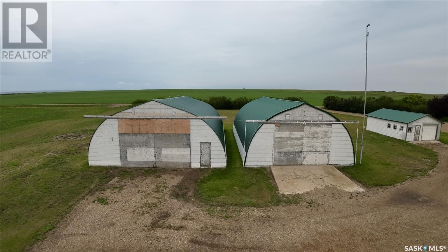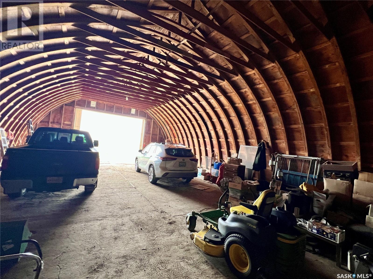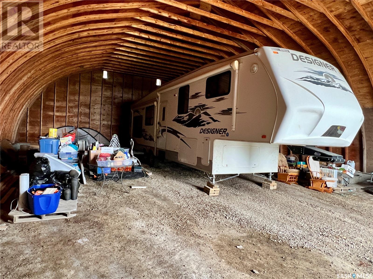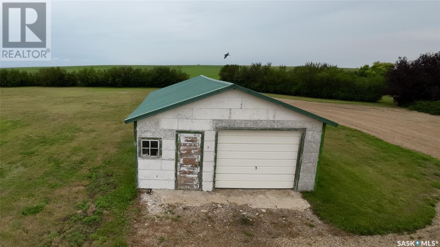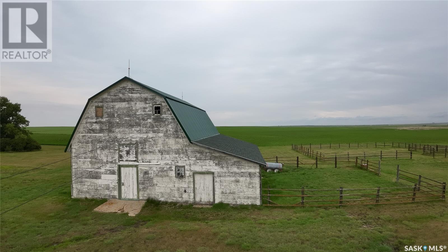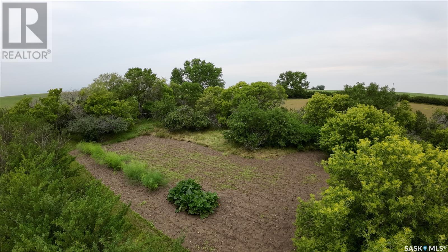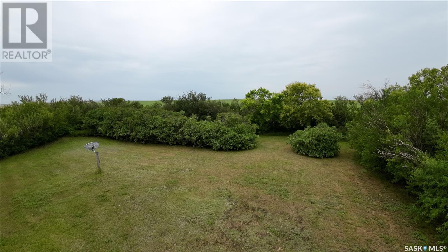Lorri Walters – Saskatoon REALTOR®
- Call or Text: (306) 221-3075
- Email: lorri@royallepage.ca
Description
Details
- Price:
- Type:
- Exterior:
- Garages:
- Bathrooms:
- Basement:
- Year Built:
- Style:
- Roof:
- Bedrooms:
- Frontage:
- Sq. Footage:
Shaddock Acreage Ponteix, Saskatchewan S0N 1Z0
$299,000
Discover this charming 10-acre acreage just outside Ponteix, Saskatchewan, blending rural tranquility with modern convenience, perfect for families, hobby farmers, or business owners. The well-maintained house welcomes you with a spacious main floor, where a large living room creates an inviting atmosphere. The kitchen and dining room flow together, offering easy access to a 12x23 three-season room that provides a cozy space to relax year-round. The kitchen is equipped with a fridge, stove, and dishwasher, ideal for preparing home-cooked meals. Three comfortable bedrooms on the main floor provide ample space for family or guests, complemented by a well-appointed four-piece bathroom. The fully finished basement includes two additional bedrooms, a family room warmed by a wood-burning stove, a separate laundry room with a washer and dryer, and a convenient half-bath with a toilet and sink. A single attached garage offers convenient parking or storage, and central air conditioning ensures comfort year-round. Outside, the property features a barn suitable for housing a few cows or horses, perfect for small-scale farming. Two oversized shops cater to business needs or large vehicle storage: one measures 32x56 with a concrete floor and an 11.6-foot high by 16-foot wide opening, while the other spans 40x56 with a 20-foot wide by 13.5-foot high opening. A smaller shop with a cement floor provides additional workspace. Set on 10 acres of picturesque land, this acreage offers endless possibilities for outdoor activities, gardening, or livestock. Located just minutes from Ponteix, Saskatchewan, this property combines peaceful rural living with easy access to amenities. Don’t miss this rare opportunity to own a versatile and spacious acreage—contact us today to schedule a view. (id:62517)
Property Details
| MLS® Number | SK013357 |
| Property Type | Single Family |
| Community Features | School Bus |
| Features | Acreage, Treed, Rectangular |
Building
| Bathroom Total | 1 |
| Bedrooms Total | 5 |
| Appliances | Washer, Refrigerator, Dishwasher, Dryer, Window Coverings, Garage Door Opener Remote(s), Hood Fan, Storage Shed, Stove |
| Architectural Style | Bungalow |
| Basement Development | Finished |
| Basement Type | Full (finished) |
| Constructed Date | 1963 |
| Cooling Type | Central Air Conditioning |
| Fireplace Fuel | Wood |
| Fireplace Present | Yes |
| Fireplace Type | Conventional |
| Heating Fuel | Electric |
| Heating Type | Forced Air |
| Stories Total | 1 |
| Size Interior | 1,132 Ft2 |
| Type | House |
Parking
| Attached Garage | |
| Parking Space(s) | 8 |
Land
| Acreage | Yes |
| Landscape Features | Garden Area |
| Size Irregular | 10.08 |
| Size Total | 10.08 Ac |
| Size Total Text | 10.08 Ac |
Rooms
| Level | Type | Length | Width | Dimensions |
|---|---|---|---|---|
| Basement | Family Room | 25 ft | 15 ft | 25 ft x 15 ft |
| Basement | Bedroom | 11 ft | 9 ft | 11 ft x 9 ft |
| Basement | Bedroom | 11 ft | 9 ft | 11 ft x 9 ft |
| Basement | Laundry Room | 13 ft ,4 in | 11 ft | 13 ft ,4 in x 11 ft |
| Basement | Other | Measurements not available | ||
| Basement | Storage | Measurements not available | ||
| Main Level | Bedroom | 11 ft ,6 in | 11 ft ,4 in | 11 ft ,6 in x 11 ft ,4 in |
| Main Level | Bedroom | 13 ft ,6 in | 10 ft | 13 ft ,6 in x 10 ft |
| Main Level | 4pc Bathroom | Measurements not available | ||
| Main Level | Bedroom | 13 ft | 10 ft | 13 ft x 10 ft |
| Main Level | Kitchen/dining Room | 20 ft | 12 ft | 20 ft x 12 ft |
| Main Level | Living Room | 19 ft ,7 in | 12 ft | 19 ft ,7 in x 12 ft |
https://www.realtor.ca/real-estate/28640103/shaddock-acreage-ponteix
Contact Us
Contact us for more information

Nick Tsougrianis
Salesperson
#706-2010 11th Ave
Regina, Saskatchewan S4P 0J3
(866) 773-5421
