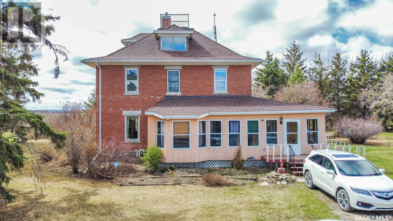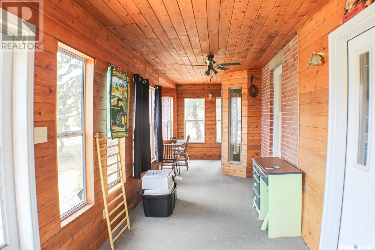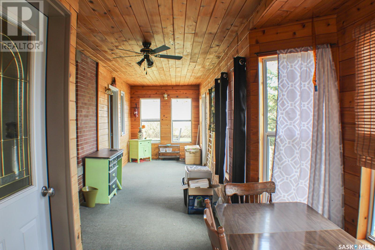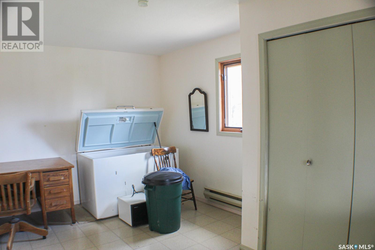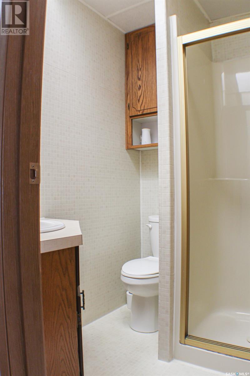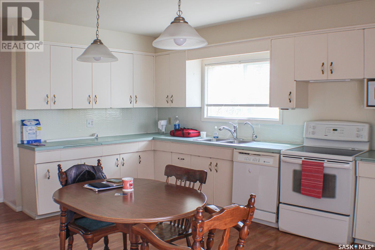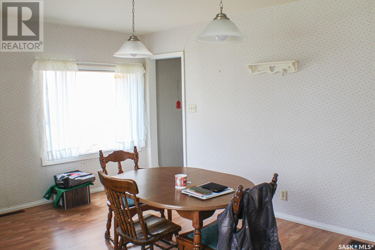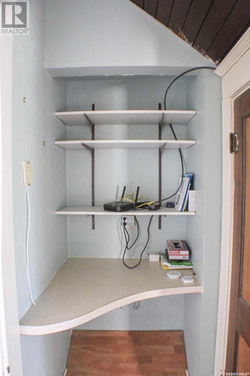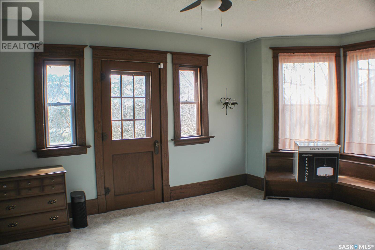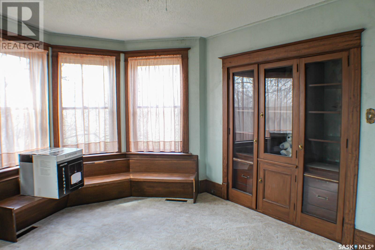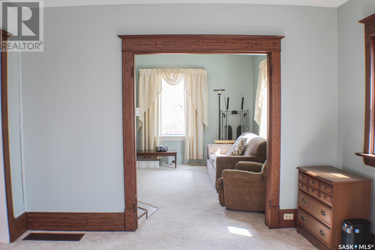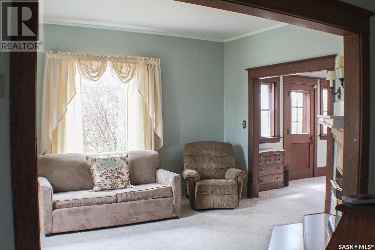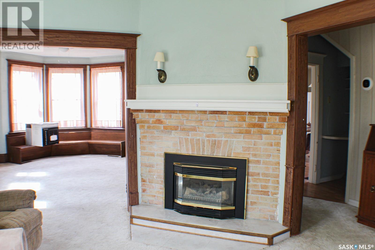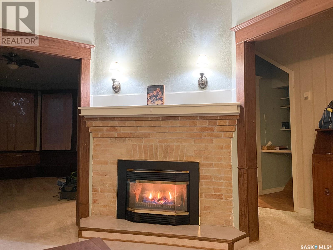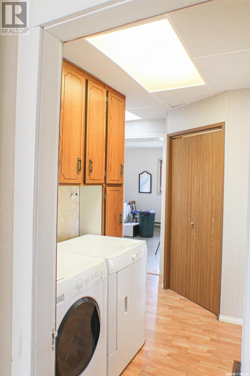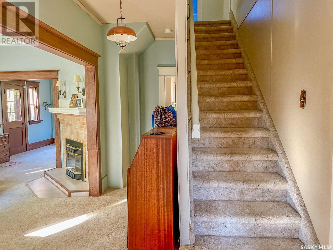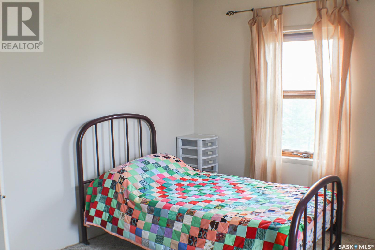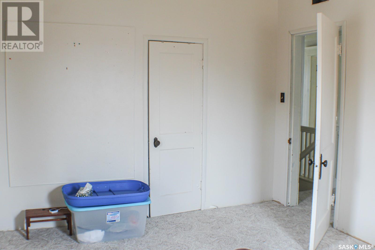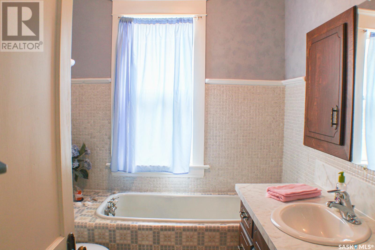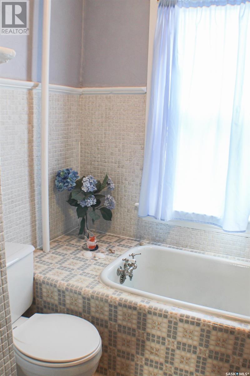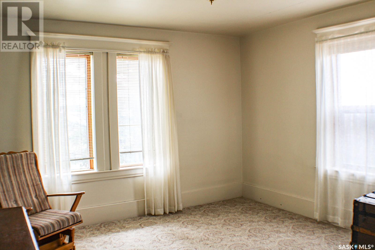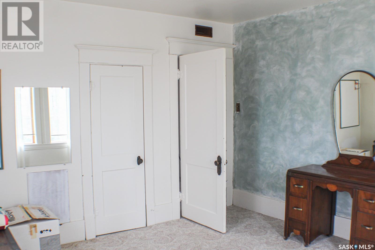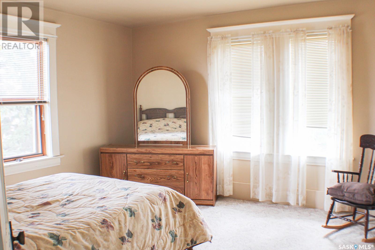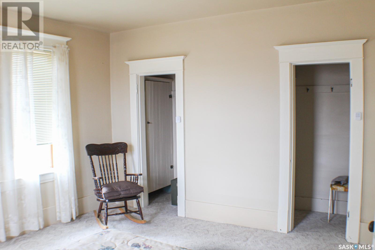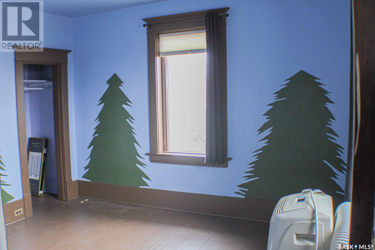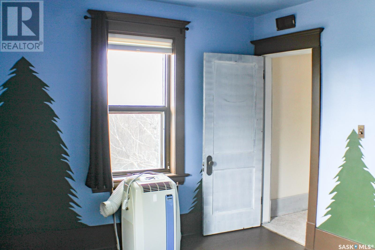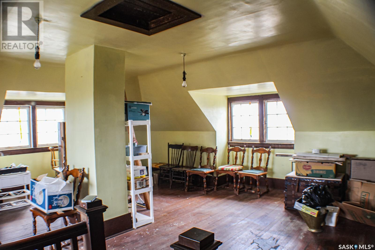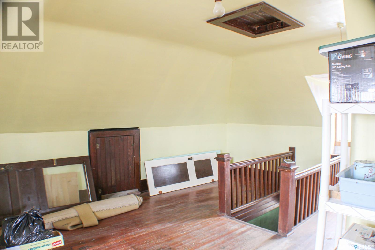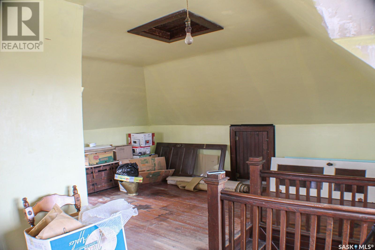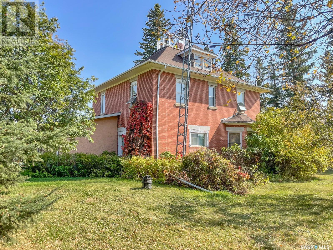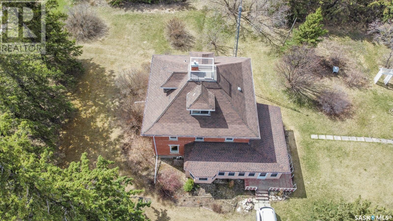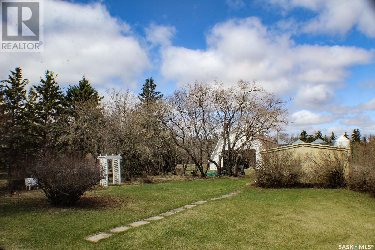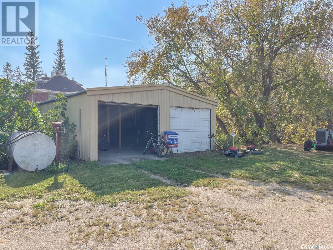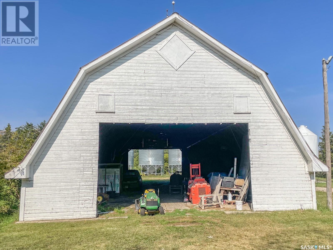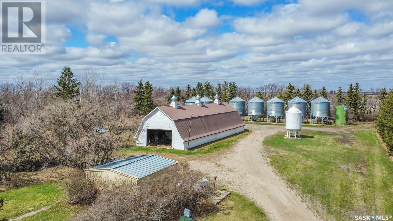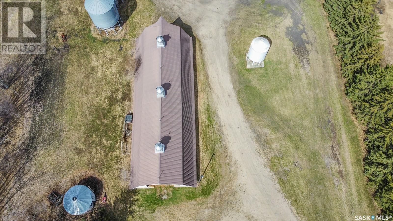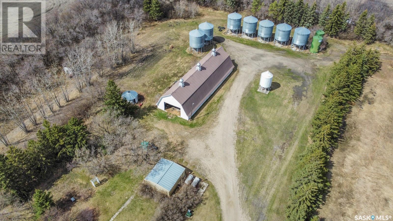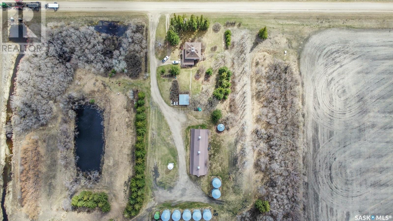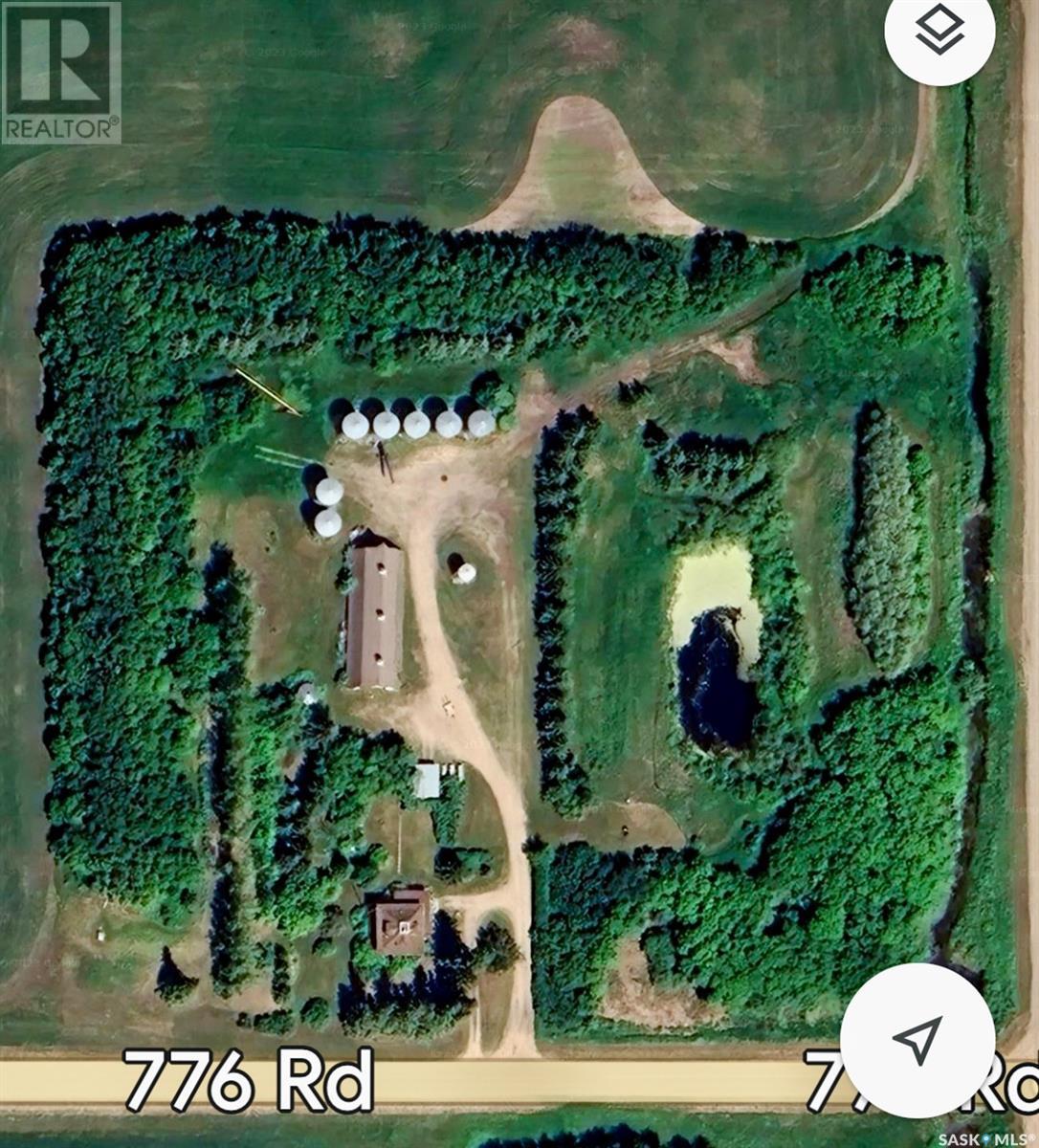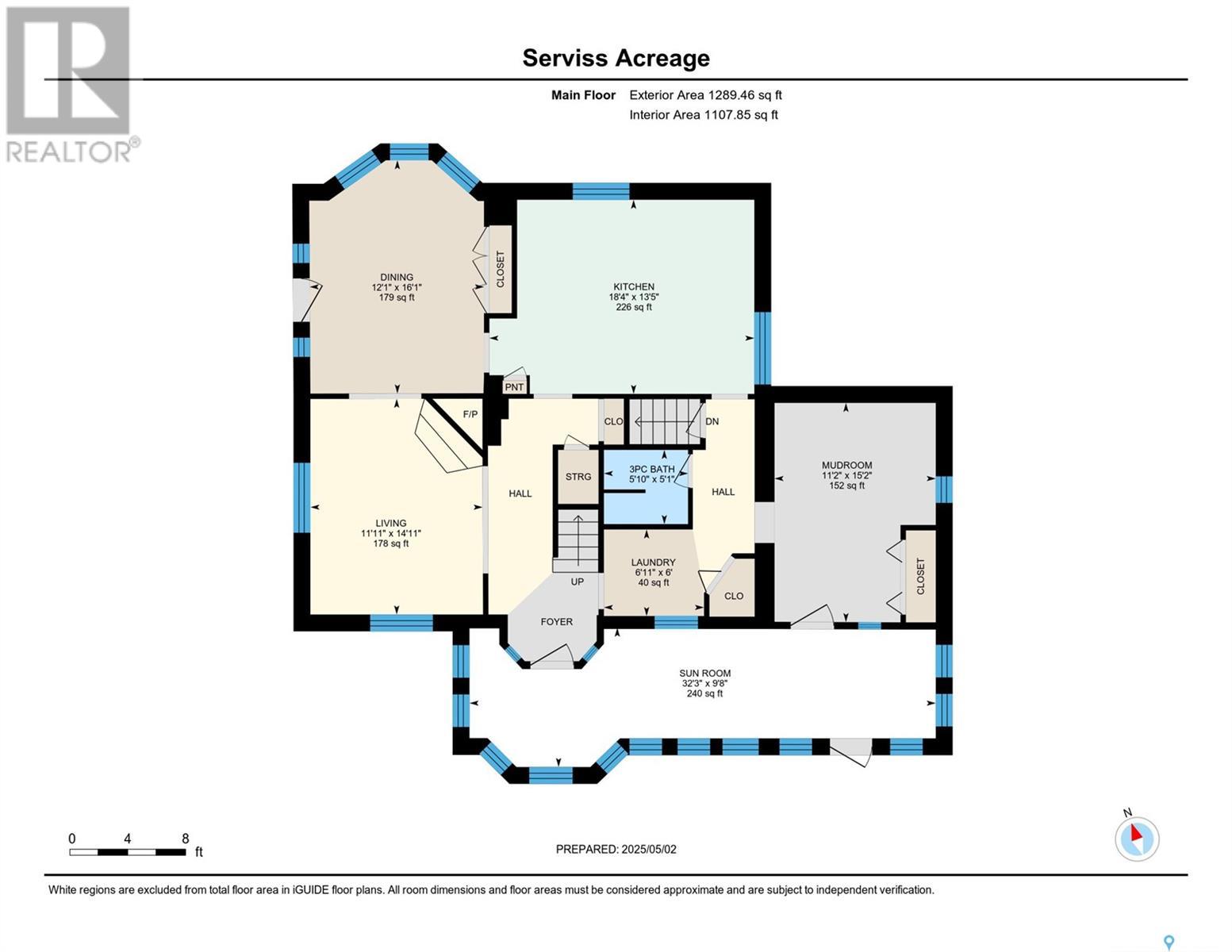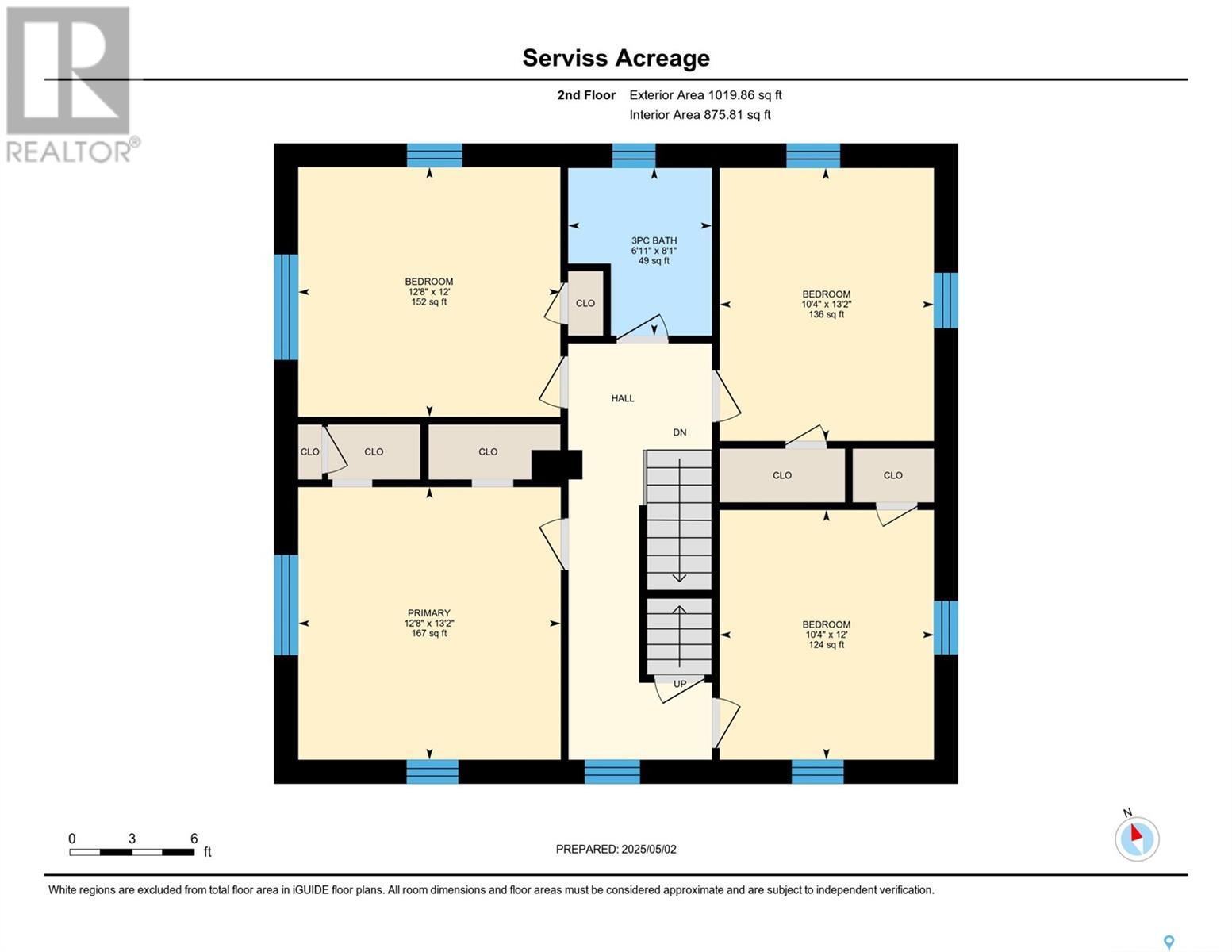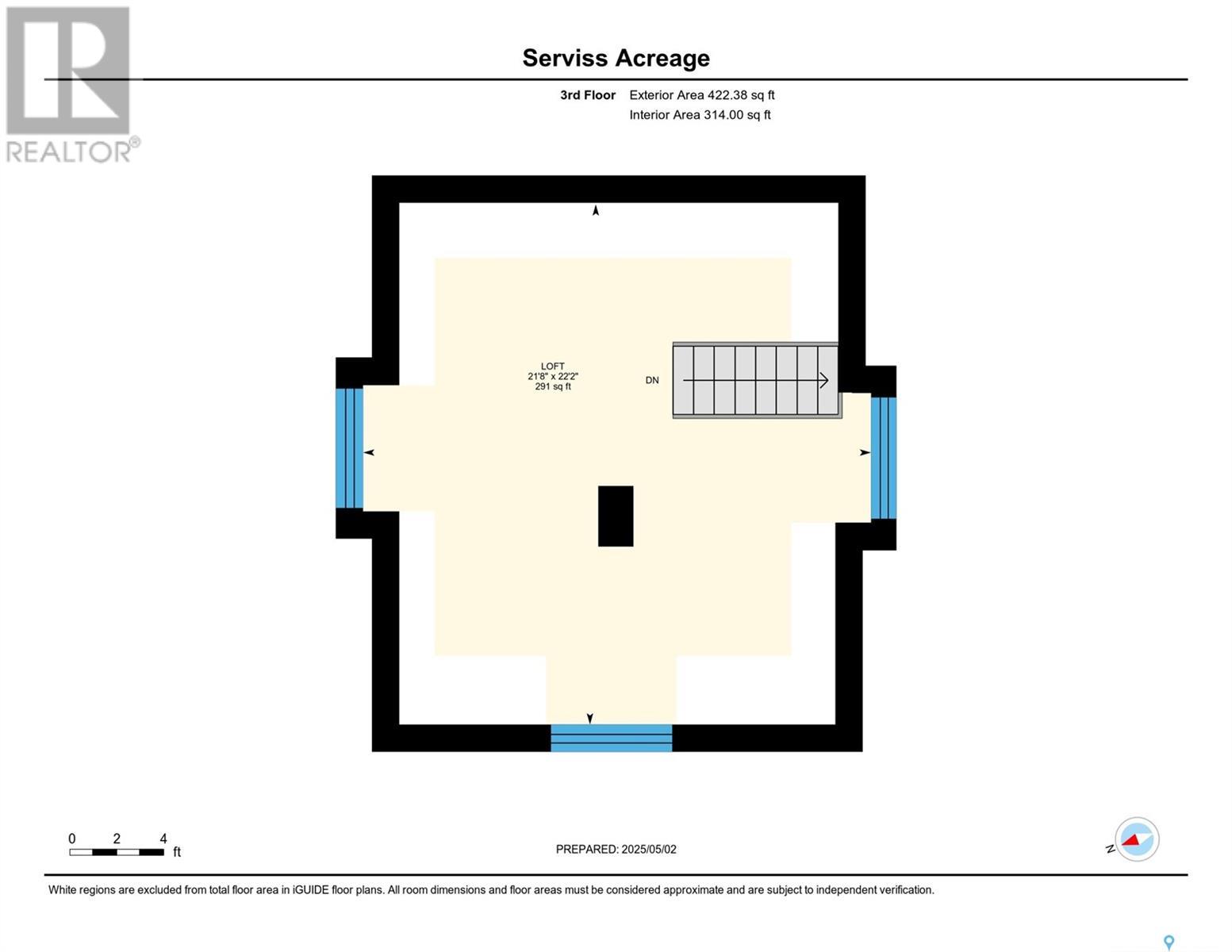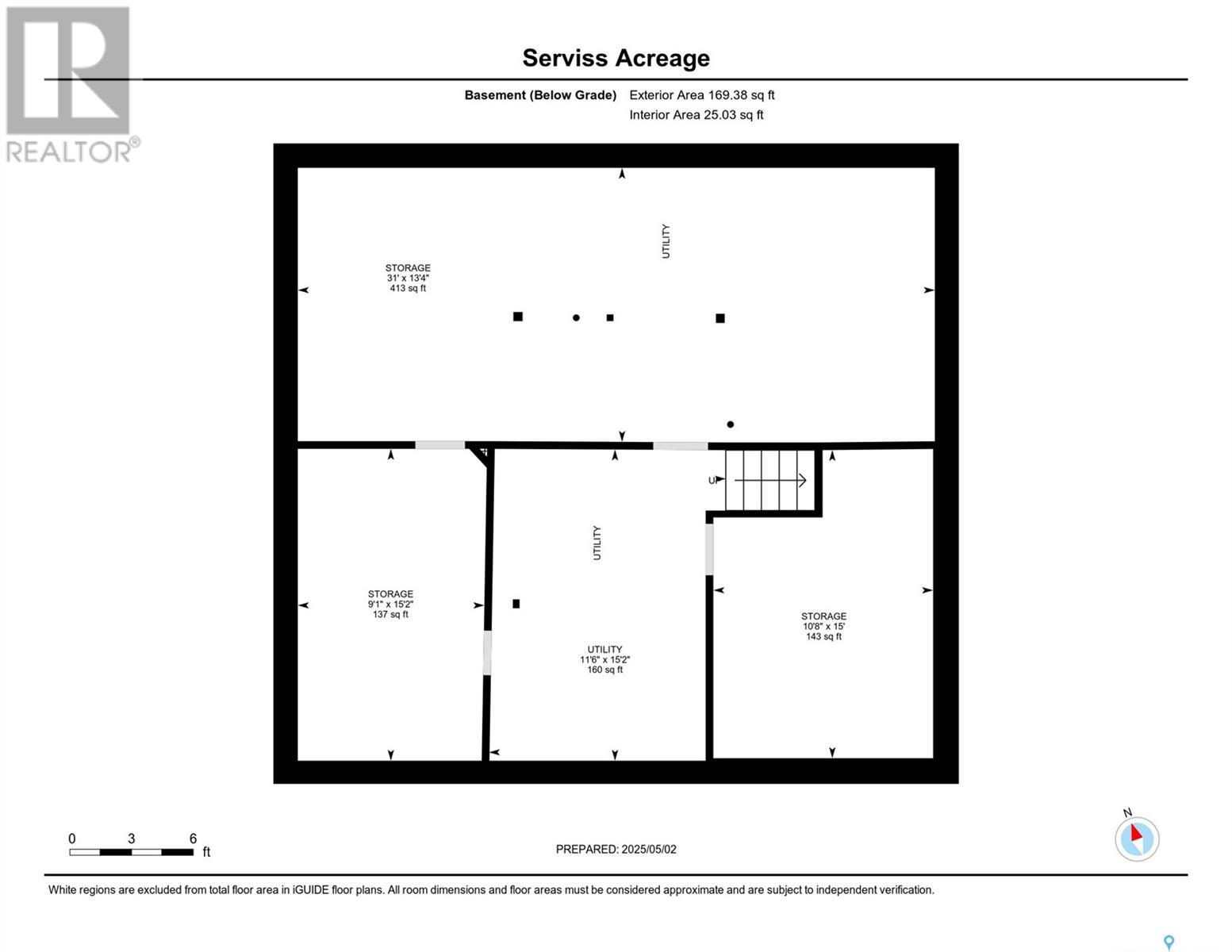Lorri Walters – Saskatoon REALTOR®
- Call or Text: (306) 221-3075
- Email: lorri@royallepage.ca
Description
Details
- Price:
- Type:
- Exterior:
- Garages:
- Bathrooms:
- Basement:
- Year Built:
- Style:
- Roof:
- Bedrooms:
- Frontage:
- Sq. Footage:
Serviss Acreage Fletts Springs Rm No. 429, Saskatchewan S0E 1A0
$206,000
Welcome to the charming and well-maintained Serviss Acreage, just 20 minutes from Melfort—offering a rare opportunity to own a character-filled 2½-storey home on 10 peaceful acres. This spacious 2,731 sq. ft. home features 4 bedrooms and 2 bathrooms, blending historic charm with modern comfort. Built in 1919, the home showcases beautiful craftsmanship and large windows throughout, allowing natural light to pour in and create a warm, inviting atmosphere. The third floor features a bright and open loft area—perfect as a studio, office, playroom, or bonus living space. You'll appreciate the spacious kitchen with ample cupboard storage, ideal for both everyday living and entertaining. The formal dining room includes a built-in china cabinet and a bay window bench—adding both charm and function. A gas fireplace in the living room sets a cozy tone for relaxing evenings. Outside, you'll find a double garage and a shop—ideal for storage, hobbies, or workspace. Services include Melfort water and a septic system with sump and pump-out. If you're looking for space, character, and quiet prairie living with the convenience of nearby amenities, this acreage is one to see. (id:62517)
Property Details
| MLS® Number | SK004390 |
| Property Type | Single Family |
| Community Features | School Bus |
| Features | Acreage, Treed |
| Structure | Deck |
Building
| Bathroom Total | 2 |
| Bedrooms Total | 4 |
| Appliances | Washer, Dishwasher, Dryer, Microwave, Stove |
| Architectural Style | 2 Level |
| Basement Development | Unfinished |
| Basement Type | Full (unfinished) |
| Constructed Date | 1919 |
| Cooling Type | Wall Unit, Window Air Conditioner |
| Fireplace Fuel | Gas |
| Fireplace Present | Yes |
| Fireplace Type | Conventional |
| Heating Fuel | Natural Gas |
| Heating Type | Forced Air |
| Stories Total | 3 |
| Size Interior | 2,731 Ft2 |
| Type | House |
Parking
| Gravel | |
| Parking Space(s) | 8 |
Land
| Acreage | Yes |
| Landscape Features | Lawn |
| Size Irregular | 10.00 |
| Size Total | 10 Ac |
| Size Total Text | 10 Ac |
Rooms
| Level | Type | Length | Width | Dimensions |
|---|---|---|---|---|
| Second Level | 3pc Bathroom | 6'11" x 8'1" | ||
| Second Level | Bedroom | 10'4" x 13'2" | ||
| Second Level | Bedroom | 10'4" x 12' | ||
| Second Level | Bedroom | 12'8" x 12' | ||
| Second Level | Primary Bedroom | 12'8" x 13'2" | ||
| Third Level | Loft | 22'2" x 21'8" | ||
| Basement | Other | 10'8" x 15' | ||
| Basement | Other | 3'1" x 13'4" | ||
| Basement | Other | 9'1" x 15'2" | ||
| Basement | Other | 11'6" x 15'2" | ||
| Main Level | 3pc Bathroom | 5'10" x 5'1" | ||
| Main Level | Dining Room | 12'1" x 16'1" | ||
| Main Level | Kitchen | 18'4" x 13'5" | ||
| Main Level | Laundry Room | 6'11" x 6' | ||
| Main Level | Living Room | 11'11" x 14'11" | ||
| Main Level | Mud Room | 11'2" x 15'2" | ||
| Main Level | Sunroom | 32'3" x 9'8" |
https://www.realtor.ca/real-estate/28252771/serviss-acreage-fletts-springs-rm-no-429
Contact Us
Contact us for more information
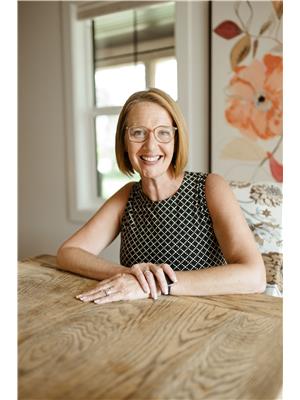
Richelle Rogers
Broker
www.melfortrealestate.com/
504 Main Street
Melfort, Saskatchewan S0E 1A0
(306) 752-4004
(866) 596-3259
melfortrealestate.com/
