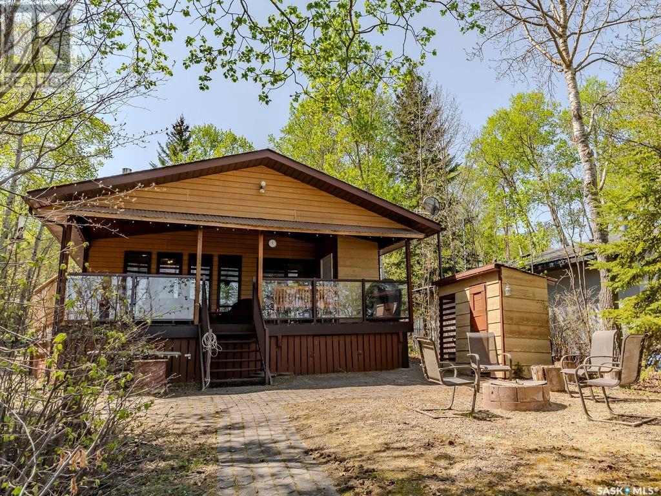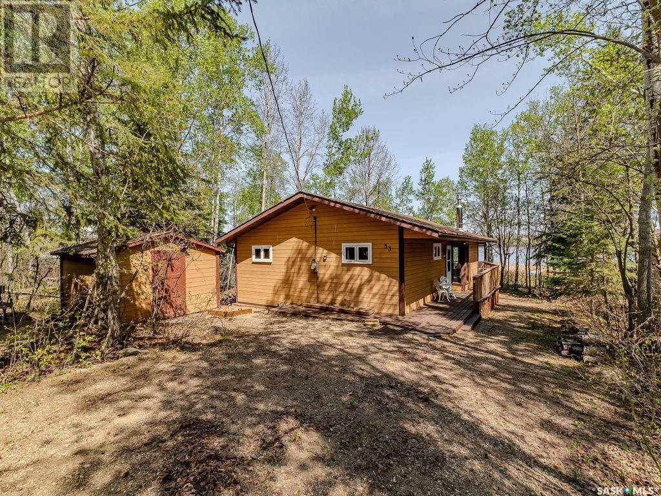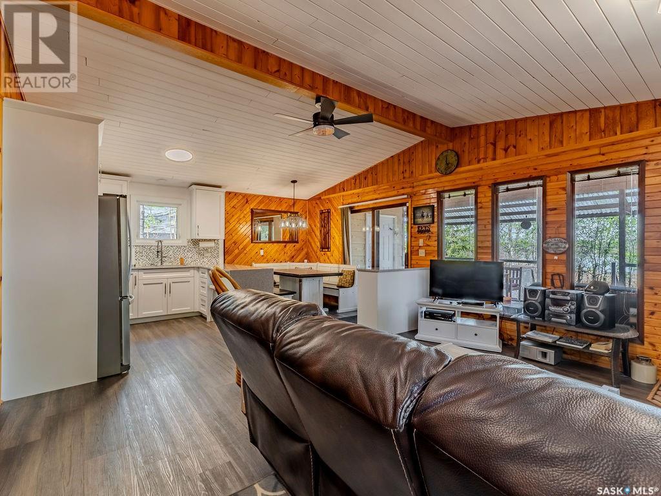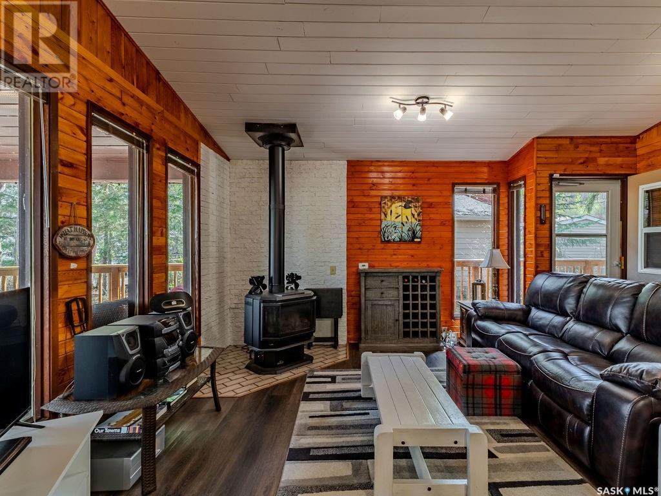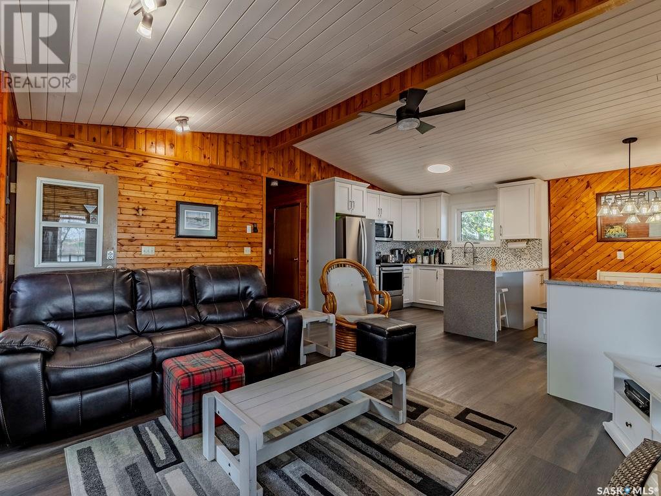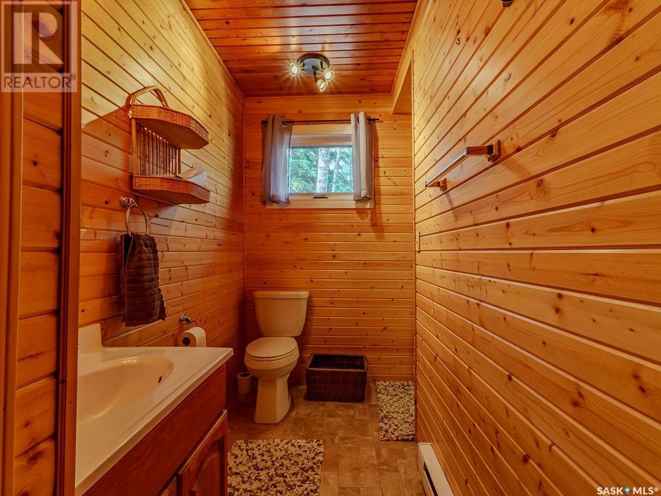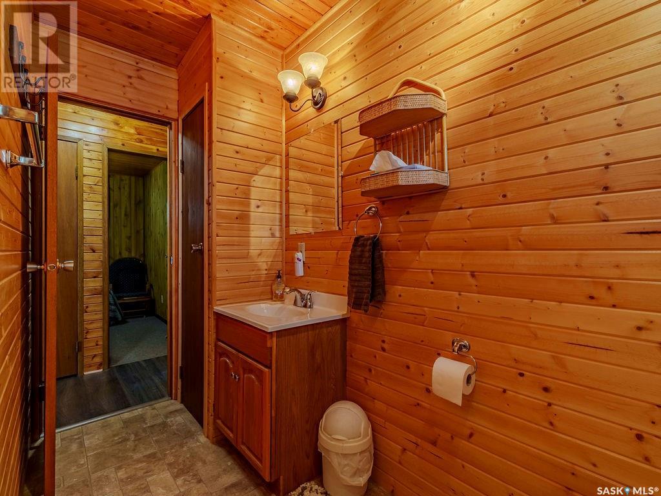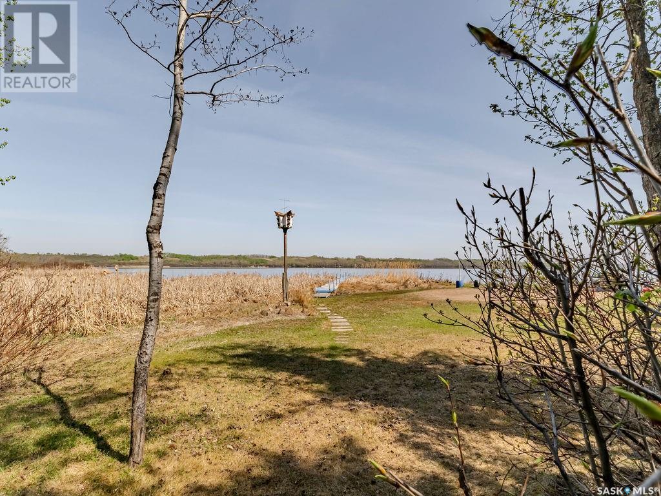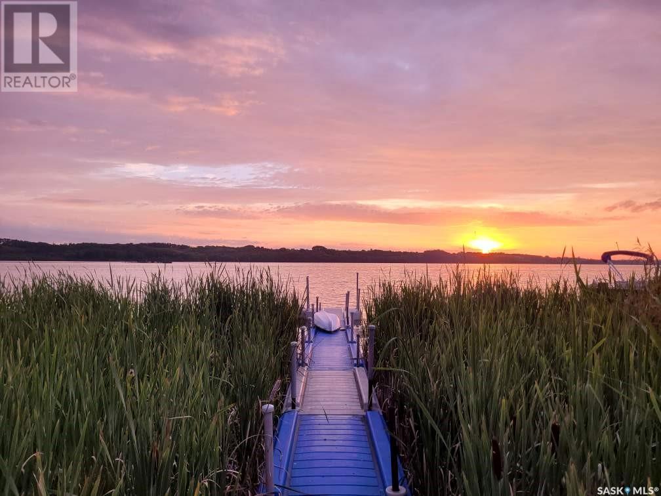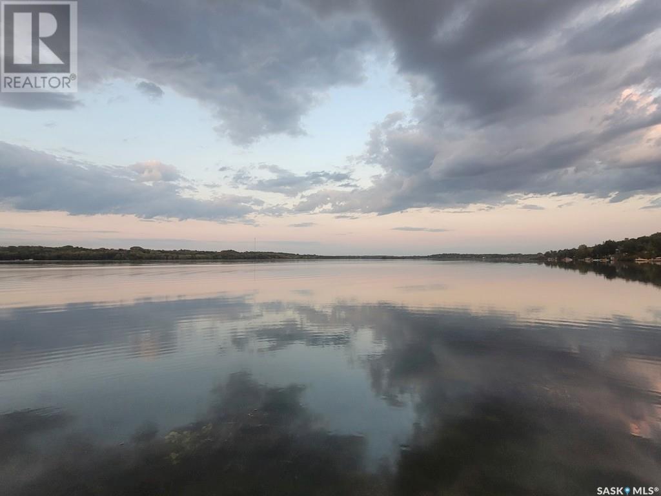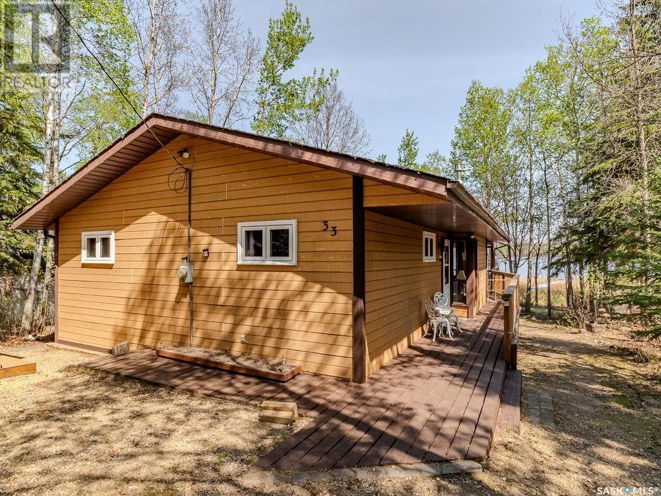Lorri Walters – Saskatoon REALTOR®
- Call or Text: (306) 221-3075
- Email: lorri@royallepage.ca
Description
Details
- Price:
- Type:
- Exterior:
- Garages:
- Bathrooms:
- Basement:
- Year Built:
- Style:
- Roof:
- Bedrooms:
- Frontage:
- Sq. Footage:
Schitka Beach Dr Wakaw Lake, Saskatchewan S0K 4P0
$349,900
Stop scrolling and prepare to fall head-over-heels in love with your future happy place!. This isn't just any lakefront cottage—this is your ticket to becoming that annoyingly happy person who posts sunrise photos every morning (and trust us, you'll want to). Picture yourself sipping coffee on your private covered deck, smugly watching the lake while your city friends are stuck in traffic, because this immaculate 3-bedroom, 842-square-foot slice of paradise sits just one hour from Saskatoon but feels like a world away from your problems. The kitchen will make you actually want to cook again with its stainless steel appliances, granite countertops, and heritage-style cabinets that somehow make even your cereal look gourmet, while the deluxe natural gas fireplace practically begs you to cancel all your weekend plans and become a professional couch potato. But wait, there's more! (We're not done bragging yet.) You get not one, not two, but THREE outbuildings—two sheds for all your lake toys and a charming bunk house where your guests can stay without cramping your style or hogging your bathroom. The beautifully landscaped, well-treed lot gives you privacy to skinny-dip if that's your thing (we won't judge), while the shallow well, dual cistern system, and included docks mean you're basically a lakefront homeowner with all the bragging rights and none of the headaches. With recent upgrades throughout, a natural gas BBQ hookup for epic fish fries, and enough shoreline to make your neighbors jealous, this turn-key property comes with most furnishings, a portable AC unit, and the guarantee that you'll never want to leave—seriously, your productivity will plummet because you'll be too busy living your best lake life! (id:62517)
Property Details
| MLS® Number | SK009284 |
| Property Type | Single Family |
| Features | Treed, Irregular Lot Size |
| Structure | Deck |
| Water Front Type | Waterfront |
Building
| Bathroom Total | 1 |
| Bedrooms Total | 3 |
| Appliances | Refrigerator, Microwave, Window Coverings, Storage Shed, Stove |
| Architectural Style | Bungalow |
| Constructed Date | 1985 |
| Fireplace Fuel | Gas |
| Fireplace Present | Yes |
| Fireplace Type | Conventional |
| Heating Fuel | Electric, Natural Gas |
| Heating Type | Baseboard Heaters |
| Stories Total | 1 |
| Size Interior | 842 Ft2 |
| Type | House |
Parking
| Gravel | |
| Parking Space(s) | 4 |
Land
| Acreage | No |
| Landscape Features | Lawn |
| Size Frontage | 50 Ft |
| Size Irregular | 50x130 |
| Size Total Text | 50x130 |
Rooms
| Level | Type | Length | Width | Dimensions |
|---|---|---|---|---|
| Main Level | Living Room | 13 ft | 17 ft | 13 ft x 17 ft |
| Main Level | Kitchen | 9 ft | 12 ft | 9 ft x 12 ft |
| Main Level | Dining Room | 7 ft | 12 ft | 7 ft x 12 ft |
| Main Level | Bedroom | 8 ft | 9 ft | 8 ft x 9 ft |
| Main Level | 3pc Bathroom | Measurements not available | ||
| Main Level | Bedroom | 8 ft | 9 ft | 8 ft x 9 ft |
| Main Level | Bedroom | 7 ft | 9 ft | 7 ft x 9 ft |
https://www.realtor.ca/real-estate/28459471/schitka-beach-dr-wakaw-lake
Contact Us
Contact us for more information
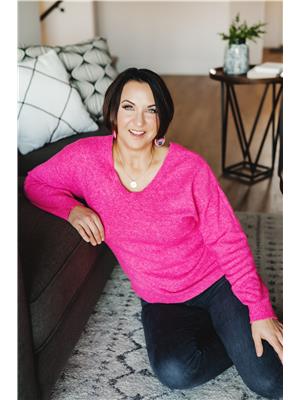
Heather Kehoe
Salesperson
www.saskatoonrealestateexpert.com/
310 Wellman Lane - #210
Saskatoon, Saskatchewan S7T 0J1
(306) 653-8222
(306) 242-5503
