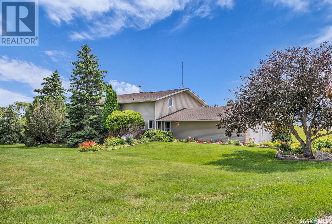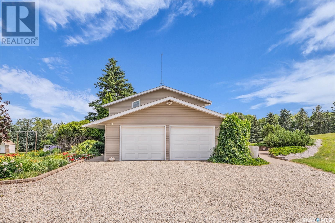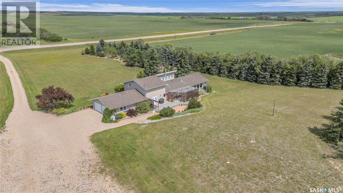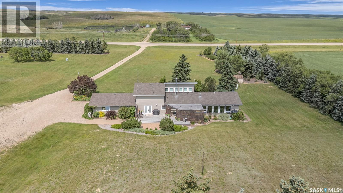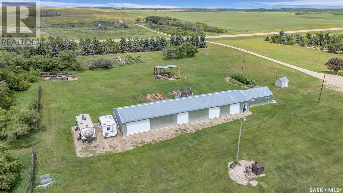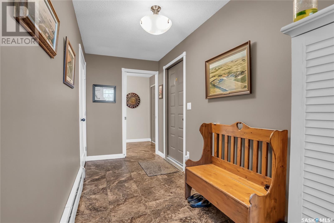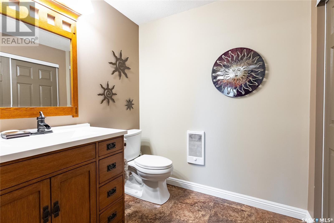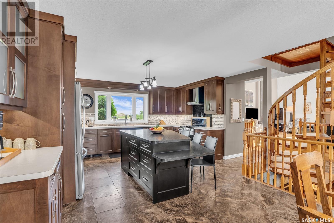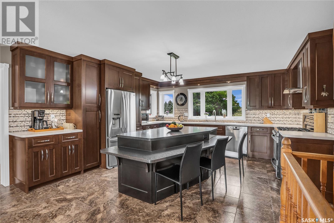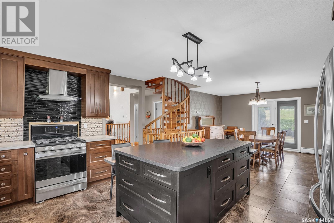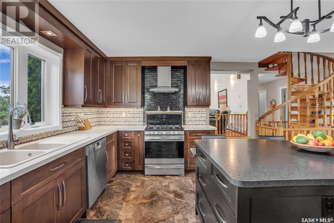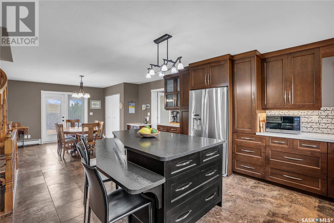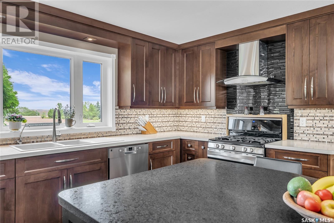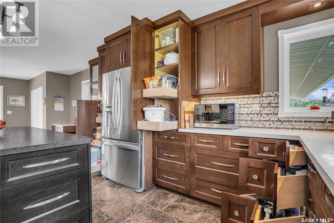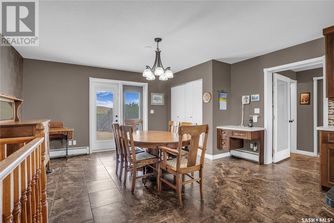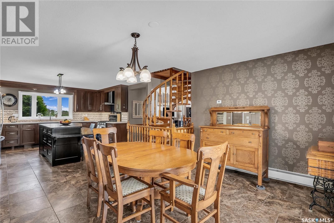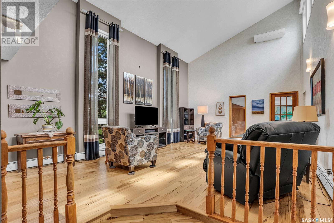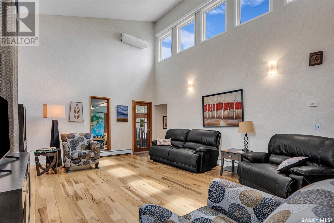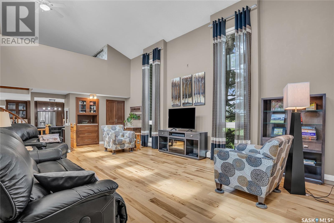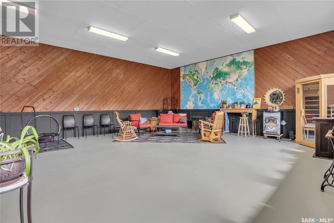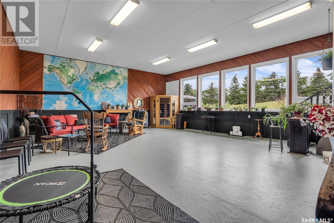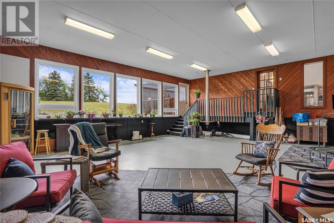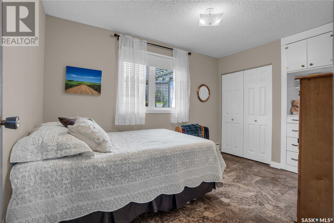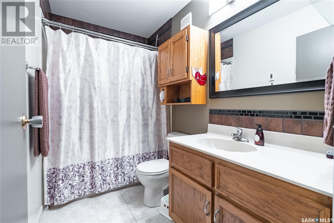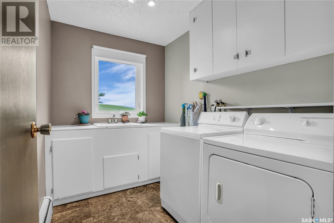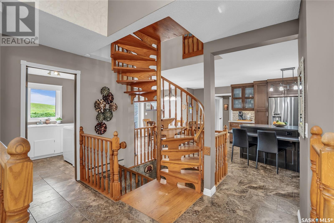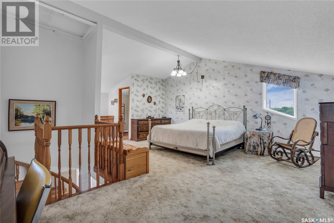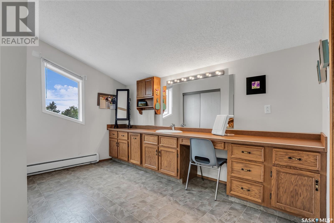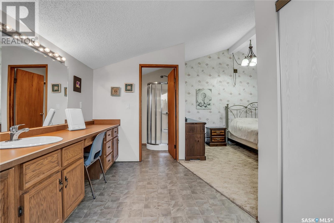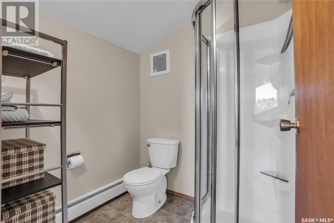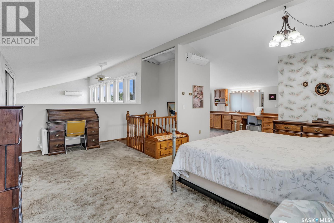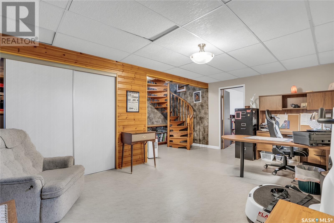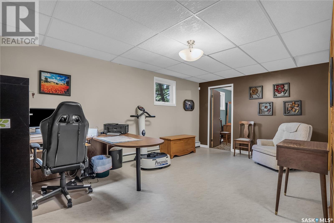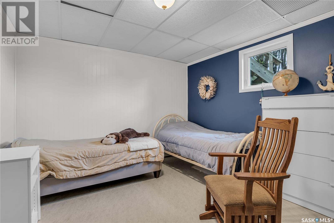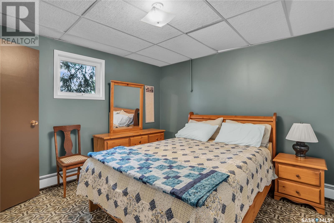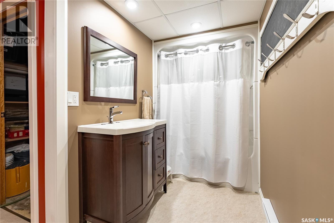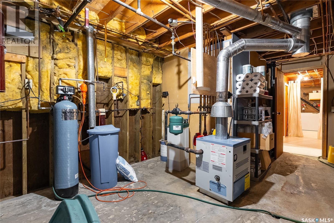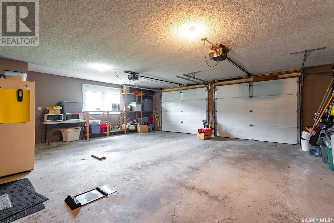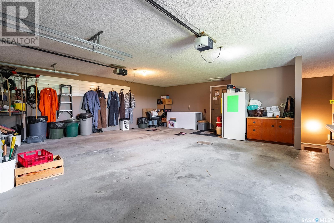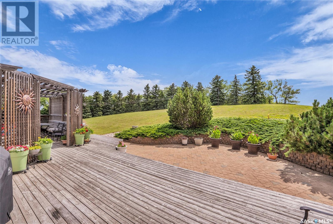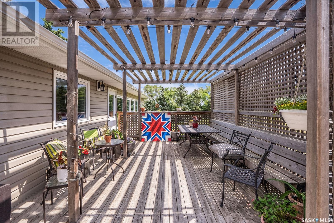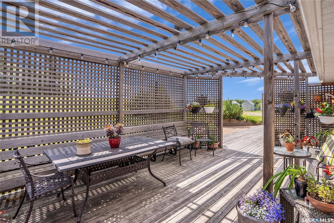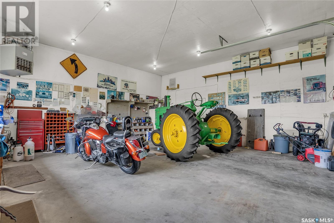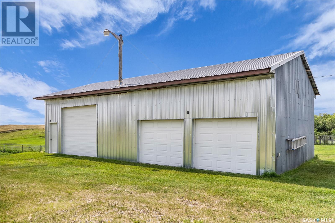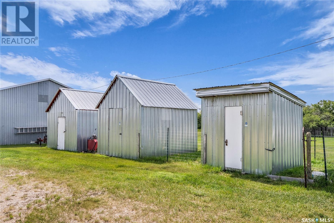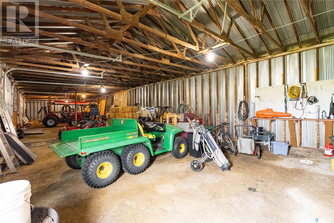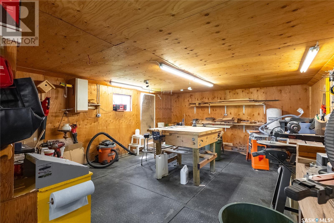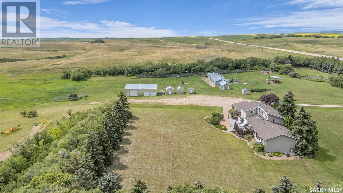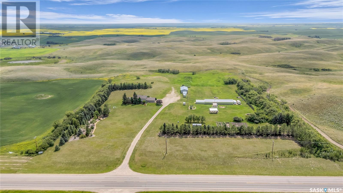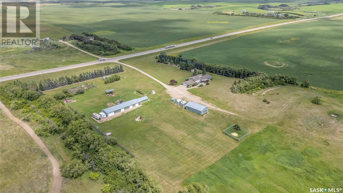Lorri Walters – Saskatoon REALTOR®
- Call or Text: (306) 221-3075
- Email: lorri@royallepage.ca
Description
Details
- Price:
- Type:
- Exterior:
- Garages:
- Bathrooms:
- Basement:
- Year Built:
- Style:
- Roof:
- Bedrooms:
- Frontage:
- Sq. Footage:
Sapsford Acreage Perdue Rm No. 346, Saskatchewan S0K 3C0
$799,900
Discover this uniquely designed acreage home, nestled in the hills and thoughtfully crafted by the original owner. Offering nearly 3,000 sqft of total living space with approx 144 acres of pasture land, this home is ideal for families, home-based businesses, or anyone seeking space, privacy, and character. The main floor boasts a spacious updated kitchen with abundant cabinetry, stainless steel appliances, and open layout perfect for entertaining. Hickory hardwood floors and vaulted ceilings create an inviting living space, complemented by built-in cabinetry and custom features throughout. There is an impressive 26' x 32' bonus room—ideal as a family room, studio, office, or could easily be converted into additional bedrooms. An additional bedroom/office is located on the main. The 4-piece bathroom features an air jet tub, and the generous mudroom/laundry area includes a convenient powder room and direct access to the insulated garage. A spiral staircase leads to the luxurious 600 sq ft primary suite with a 3-piece ensuite and extended vanity. A fully developed basement offers two more bedrooms, a full bathroom, and separate entry through the garage or the main house—great for extended family or guests. Outside, enjoy the 14'x48' cedar deck with pergola covering, perfect for relaxing or entertaining with scenic views and peaceful walking paths. Outbuildings are extensive and include a 25'x50' insulated and finished garage/shop combo, a 16'x30' heated barn/workshop with concrete floor and power, a massive 25'x110' storage shed with multiple garage doors (including a 12' door) and ample shelving, plus several other storage buildings and a 24'x8' garden shed. Additional features include a covered fire pit area, children’s playhouse and swings, gravelled RV parking, and a fenced lagoon. Recent updates include new kitchen cabinets, backsplash, and main floor flooring (2013), and a new water heater (2025). Heating is provided by an efficient boiler furnace. View today! (id:62517)
Property Details
| MLS® Number | SK013242 |
| Property Type | Single Family |
| Community Features | School Bus |
| Features | Acreage, Treed |
| Structure | Deck |
Building
| Bathroom Total | 4 |
| Bedrooms Total | 4 |
| Appliances | Washer, Refrigerator, Dishwasher, Dryer, Microwave, Freezer, Window Coverings, Garage Door Opener Remote(s), Hood Fan, Play Structure, Storage Shed, Stove |
| Architectural Style | 2 Level |
| Basement Development | Finished |
| Basement Type | Partial (finished) |
| Constructed Date | 1981 |
| Cooling Type | Wall Unit |
| Heating Fuel | Natural Gas |
| Heating Type | Baseboard Heaters, Hot Water |
| Stories Total | 2 |
| Size Interior | 3,412 Ft2 |
| Type | House |
Parking
| Attached Garage | |
| Detached Garage | |
| R V | |
| Gravel |
Land
| Acreage | Yes |
| Fence Type | Fence, Partially Fenced |
| Landscape Features | Lawn, Garden Area |
| Size Irregular | 145.08 |
| Size Total | 145.08 Ac |
| Size Total Text | 145.08 Ac |
Rooms
| Level | Type | Length | Width | Dimensions |
|---|---|---|---|---|
| Second Level | Primary Bedroom | 18 ft ,4 in | 19 ft ,1 in | 18 ft ,4 in x 19 ft ,1 in |
| Second Level | 3pc Ensuite Bath | Measurements not available | ||
| Basement | Bedroom | 10 ft ,2 in | 11 ft ,1 in | 10 ft ,2 in x 11 ft ,1 in |
| Basement | Bedroom | 11 ft ,1 in | 11 ft ,1 in | 11 ft ,1 in x 11 ft ,1 in |
| Basement | 4pc Bathroom | Measurements not available | ||
| Basement | Family Room | 11 ft ,4 in | 18 ft ,4 in | 11 ft ,4 in x 18 ft ,4 in |
| Basement | Other | Measurements not available | ||
| Basement | Storage | 12 ft ,8 in | 16 ft ,1 in | 12 ft ,8 in x 16 ft ,1 in |
| Main Level | Foyer | 5 ft ,7 in | 15 ft ,3 in | 5 ft ,7 in x 15 ft ,3 in |
| Main Level | Kitchen | 15 ft ,4 in | 15 ft ,7 in | 15 ft ,4 in x 15 ft ,7 in |
| Main Level | Dining Room | 13 ft ,1 in | 13 ft ,6 in | 13 ft ,1 in x 13 ft ,6 in |
| Main Level | 2pc Bathroom | Measurements not available | ||
| Main Level | Living Room | 15 ft ,2 in | 24 ft ,7 in | 15 ft ,2 in x 24 ft ,7 in |
| Main Level | Laundry Room | 6 ft ,4 in | 8 ft ,9 in | 6 ft ,4 in x 8 ft ,9 in |
| Main Level | Bedroom | 8 ft ,9 in | 12 ft ,1 in | 8 ft ,9 in x 12 ft ,1 in |
| Main Level | 4pc Bathroom | Measurements not available | ||
| Main Level | Bonus Room | 25 ft | 31 ft ,5 in | 25 ft x 31 ft ,5 in |
https://www.realtor.ca/real-estate/28633196/sapsford-acreage-perdue-rm-no-346
Contact Us
Contact us for more information
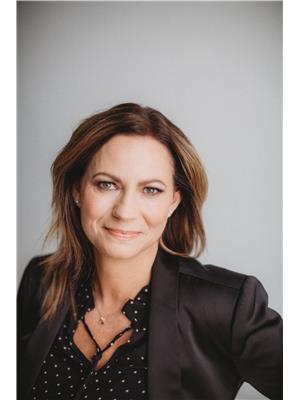
Lisa Mueller
Associate Broker
www.youtube.com/embed/fai2z_w6jIE
www.lisamueller.ca/
310 Wellman Lane - #210
Saskatoon, Saskatchewan S7T 0J1
(306) 653-8222
(306) 242-5503
