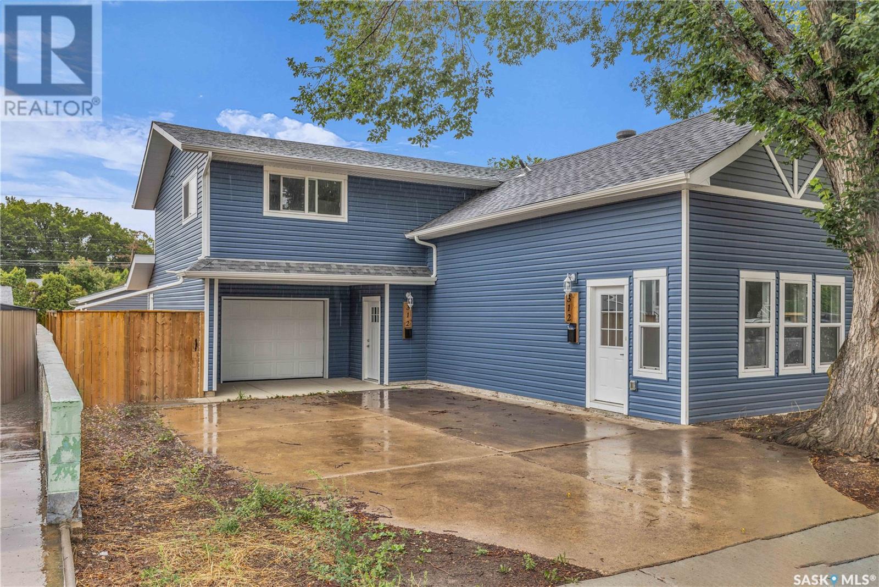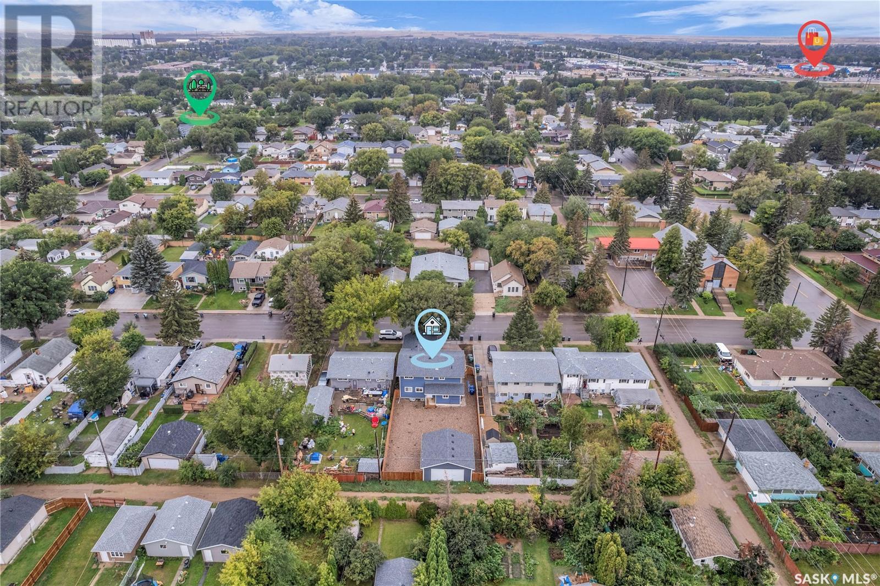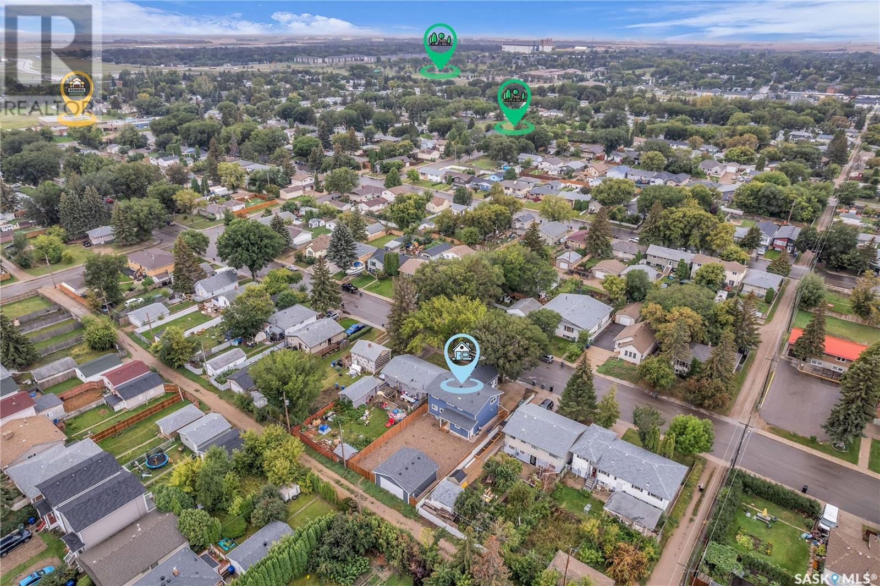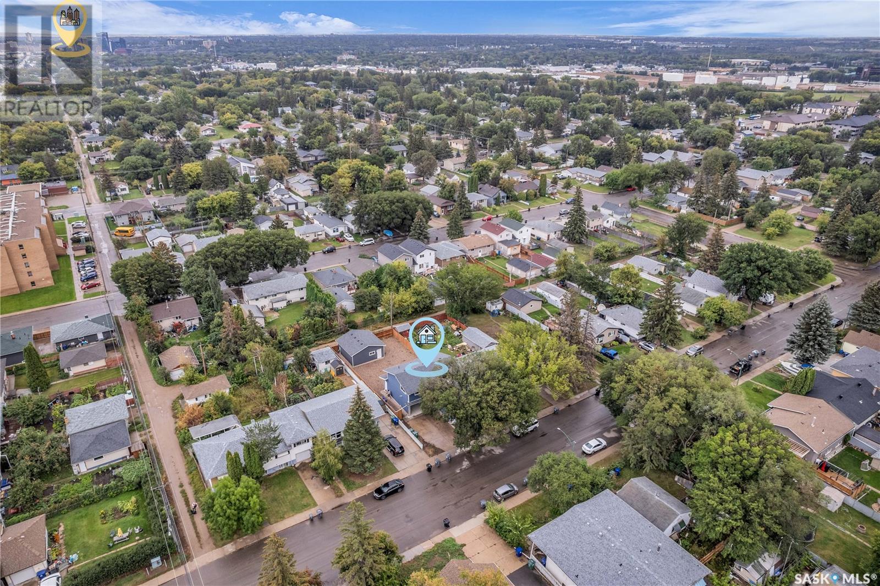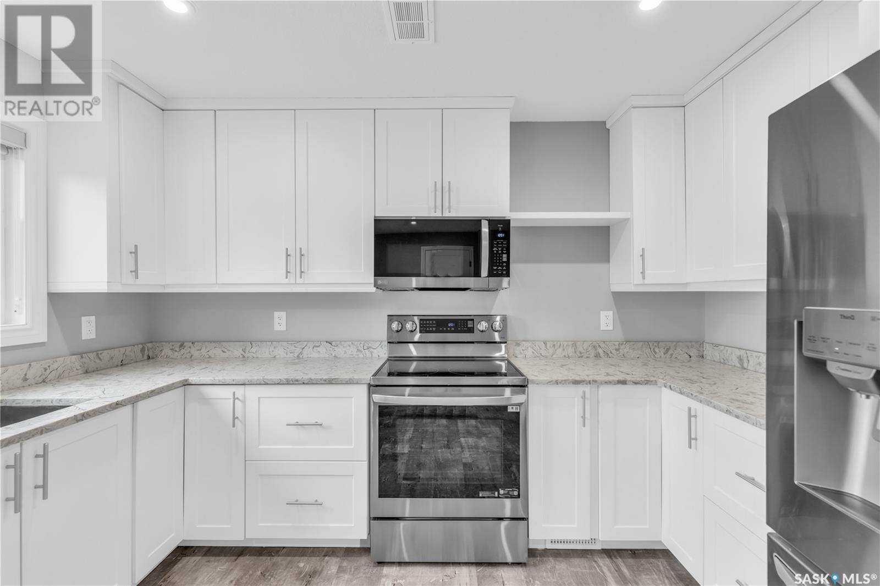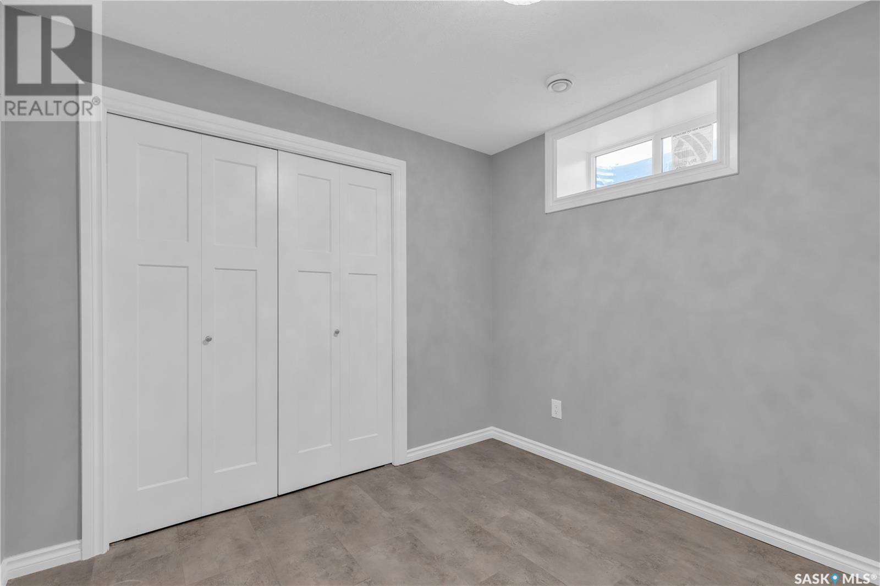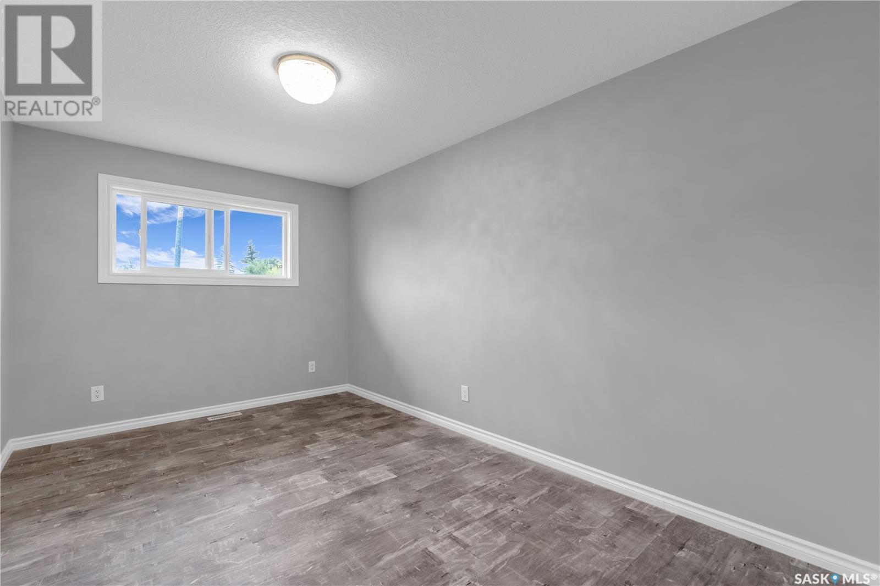Lorri Walters – Saskatoon REALTOR®
- Call or Text: (306) 221-3075
- Email: lorri@royallepage.ca
Description
Details
- Price:
- Type:
- Exterior:
- Garages:
- Bathrooms:
- Basement:
- Year Built:
- Style:
- Roof:
- Bedrooms:
- Frontage:
- Sq. Footage:
S 312 Y Avenue S Saskatoon, Saskatchewan S7M 3J7
$479,900
Discover this beautifully renovated gem at 312 Ave Y South! Completely rebuilt in 2022, this home features a spacious kitchen with granite countertops and brand-new stainless steel appliances, perfect for modern living. Enjoy the convenience of a newer double insulated and heated detached garage PLUS an attached double car garage as well, providing ample parking and storage. Vendor financing is available with a minimum down payment of $25,000; preference will be given to buyers with higher down payments and incomes. This property combines contemporary style with exceptional comfort—make it yours today! (id:62517)
Property Details
| MLS® Number | SK983539 |
| Property Type | Single Family |
| Neigbourhood | Meadowgreen |
| Features | Rectangular, Sump Pump |
| Structure | Deck |
Building
| Bathroom Total | 3 |
| Bedrooms Total | 3 |
| Appliances | Washer, Refrigerator, Dishwasher, Dryer, Microwave, Central Vacuum - Roughed In, Stove |
| Architectural Style | 2 Level |
| Basement Type | Partial |
| Constructed Date | 1955 |
| Cooling Type | Central Air Conditioning |
| Heating Fuel | Natural Gas |
| Heating Type | Forced Air |
| Stories Total | 2 |
| Size Interior | 2,224 Ft2 |
| Type | House |
Parking
| Attached Garage | |
| Detached Garage | |
| R V | |
| Parking Space(s) | 5 |
Land
| Acreage | No |
| Fence Type | Fence |
| Size Irregular | 6247.00 |
| Size Total | 6247 Sqft |
| Size Total Text | 6247 Sqft |
Rooms
| Level | Type | Length | Width | Dimensions |
|---|---|---|---|---|
| Second Level | Primary Bedroom | 15 ft | 16 ft | 15 ft x 16 ft |
| Second Level | 4pc Ensuite Bath | 7 ft | 8 ft | 7 ft x 8 ft |
| Second Level | Bedroom | 9 ft | 14 ft | 9 ft x 14 ft |
| Second Level | Bedroom | 9 ft | 14 ft | 9 ft x 14 ft |
| Second Level | 4pc Bathroom | 10 ft | 6 ft | 10 ft x 6 ft |
| Second Level | Attic (finished) | 16 ft | 26 ft ,5 in | 16 ft x 26 ft ,5 in |
| Second Level | Other | 10 ft | 14 ft | 10 ft x 14 ft |
| Basement | Other | 14 ft | 13 ft | 14 ft x 13 ft |
| Basement | Office | 8 ft | 9 ft | 8 ft x 9 ft |
| Basement | Utility Room | 24 ft | 5 ft | 24 ft x 5 ft |
| Basement | Other | 16 ft | 26 ft | 16 ft x 26 ft |
| Main Level | Enclosed Porch | 17 ft | 7 ft | 17 ft x 7 ft |
| Main Level | Kitchen | 12 ft | 20 ft | 12 ft x 20 ft |
| Main Level | Living Room | 19 ft | 17 ft | 19 ft x 17 ft |
| Main Level | 2pc Bathroom | 4 ft | 6 ft | 4 ft x 6 ft |
| Main Level | Utility Room | 5 ft | 11 ft | 5 ft x 11 ft |
| Main Level | Mud Room | 11 ft | 4 ft | 11 ft x 4 ft |
https://www.realtor.ca/real-estate/27416315/s-312-y-avenue-s-saskatoon-meadowgreen
Contact Us
Contact us for more information

Jack Bouvier
Salesperson
#211 - 220 20th St W
Saskatoon, Saskatchewan S7M 0W9
(866) 773-5421

