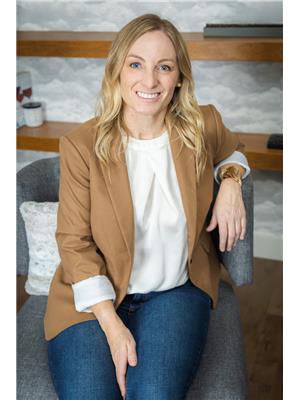Lorri Walters – Saskatoon REALTOR®
- Call or Text: (306) 221-3075
- Email: lorri@royallepage.ca
Description
Details
- Price:
- Type:
- Exterior:
- Garages:
- Bathrooms:
- Basement:
- Year Built:
- Style:
- Roof:
- Bedrooms:
- Frontage:
- Sq. Footage:
Riffel Acreage Corman Park Rm No. 344, Saskatchewan S0K 1E0
$549,900
Peaceful Country Living Just 10 Minutes North of Martensville (only 3.6 kms of gravel road). Welcome to your own private retreat, 80.16 acres with beautifully treed mature yard site and pride of ownership. Inside, you’ll find a spacious main floor with a large kitchen , an open-concept dining room and living room area featuring a cozy wood-burning fireplace. French doors lead to a generous deck, perfect for relaxing in the hot tub and enjoying the peaceful surroundings. The main floor contains 2 bedrooms, 1 den (which can be used as a bedroom), a 3 pc bath and a large back mudroom area off the garage. The partially finished basement includes a bedroom, a den, laundry/utility and a partially completed 3-piece bathroom, as well as a large storage area, ideal for extra living space. The attached 2-car garage (27 x 25) which is fully insulated and heated (natural gas) has 10-foot ceilings and direct access mudroom. Outbuildings include a steel quonset with concrete floor (100 amp service trenched), tin barn has is insulated & has concrete floor, chicken coop, pig barn, and 2 garden sheds. There’s also a dugout and a well (not recently used but known to have a good water supply). 65 acres are currently rented as farmland, offering a small income. The home and land is very well cared for with loads of updates in the past four years including all new light fixtures, paint, stove, range, dishwasher, beautiful wood countertops/island from old barn on property, kitchen sink & door insert. 3000 gallon covered cistern, hard lined sump pump, established tree line with 110 new trees planted this year. All appliances, window coverings, tv mount(s), floating shelves and livestock included (hobby farm) Buyer/Buyer's agent to verify measurements. Call to book your viewing today! (id:62517)
Property Details
| MLS® Number | SK011537 |
| Property Type | Single Family |
| Community Features | School Bus |
| Features | Acreage, Treed, Rolling, Rectangular, Sump Pump |
| Structure | Deck |
Building
| Bathroom Total | 2 |
| Bedrooms Total | 4 |
| Appliances | Washer, Refrigerator, Dishwasher, Dryer, Microwave, Window Coverings, Garage Door Opener Remote(s), Hood Fan, Storage Shed, Stove |
| Architectural Style | Bungalow |
| Basement Development | Partially Finished |
| Basement Type | Partial (partially Finished) |
| Constructed Date | 1970 |
| Cooling Type | Central Air Conditioning |
| Fireplace Fuel | Wood |
| Fireplace Present | Yes |
| Fireplace Type | Conventional |
| Heating Fuel | Natural Gas |
| Heating Type | Forced Air |
| Stories Total | 1 |
| Size Interior | 1,736 Ft2 |
| Type | House |
Parking
| Attached Garage | |
| R V | |
| Gravel | |
| Heated Garage | |
| Parking Space(s) | 14 |
Land
| Acreage | Yes |
| Fence Type | Fence |
| Landscape Features | Lawn |
| Size Irregular | 80.16 |
| Size Total | 80.16 Ac |
| Size Total Text | 80.16 Ac |
Rooms
| Level | Type | Length | Width | Dimensions |
|---|---|---|---|---|
| Basement | Den | 9 ft | 9 ft ,5 in | 9 ft x 9 ft ,5 in |
| Basement | Bedroom | 12 ft ,6 in | 10 ft ,5 in | 12 ft ,6 in x 10 ft ,5 in |
| Basement | Laundry Room | 9 ft ,10 in | 8 ft ,10 in | 9 ft ,10 in x 8 ft ,10 in |
| Basement | Storage | 20 ft ,9 in | 11 ft ,5 in | 20 ft ,9 in x 11 ft ,5 in |
| Basement | 3pc Bathroom | x x x | ||
| Main Level | Living Room | 14 ft ,8 in | 14 ft ,2 in | 14 ft ,8 in x 14 ft ,2 in |
| Main Level | Den | 14 ft ,8 in | 13 ft ,4 in | 14 ft ,8 in x 13 ft ,4 in |
| Main Level | Kitchen | 11 ft ,5 in | 13 ft ,4 in | 11 ft ,5 in x 13 ft ,4 in |
| Main Level | Primary Bedroom | 13 ft ,2 in | 13 ft ,2 in | 13 ft ,2 in x 13 ft ,2 in |
| Main Level | Bedroom | 10 ft ,1 in | 11 ft | 10 ft ,1 in x 11 ft |
| Main Level | Bedroom | 17 ft ,2 in | 17 ft ,2 in x Measurements not available | |
| Main Level | 3pc Bathroom | x x x | ||
| Main Level | Mud Room | 10 ft ,1 in | 11 ft ,9 in | 10 ft ,1 in x 11 ft ,9 in |
https://www.realtor.ca/real-estate/28557732/riffel-acreage-corman-park-rm-no-344
Contact Us
Contact us for more information

Lorri Walters
Salesperson
www.lorriwalters.com/
620 Heritage Lane
Saskatoon, Saskatchewan S7H 5P5
(306) 242-3535
(306) 244-5506



















































