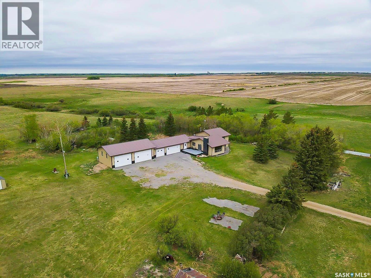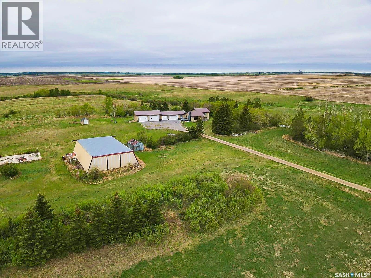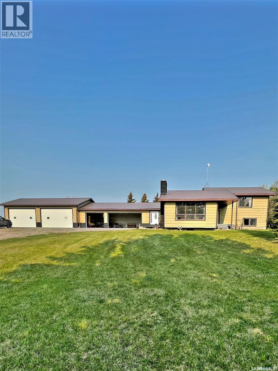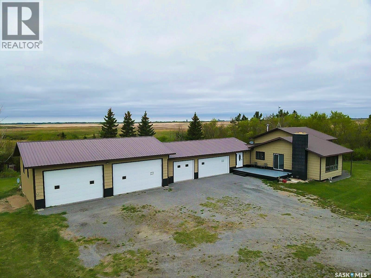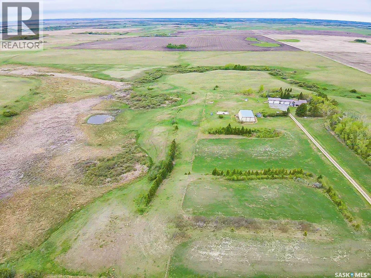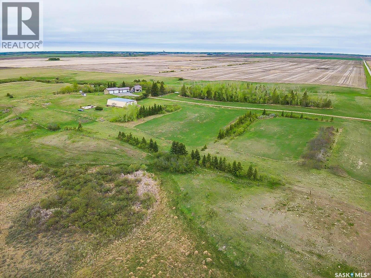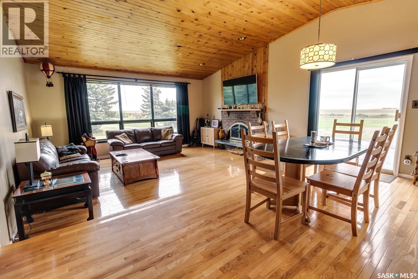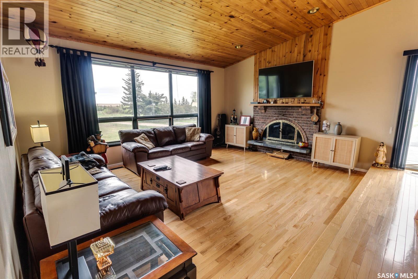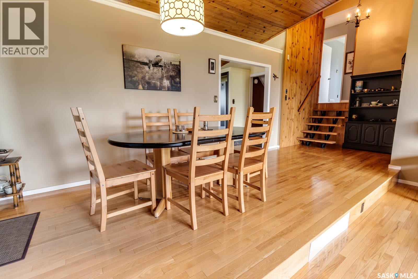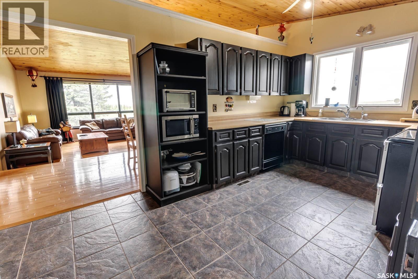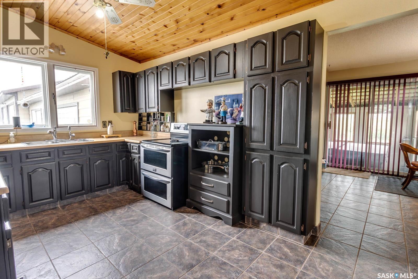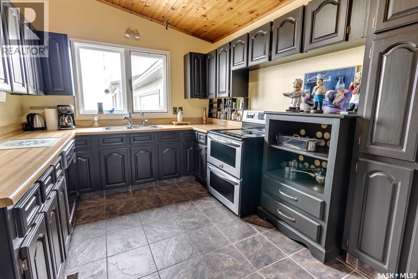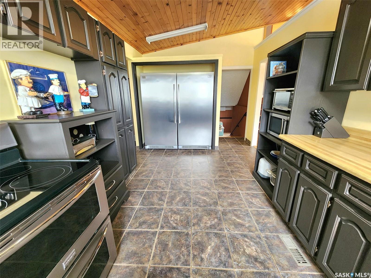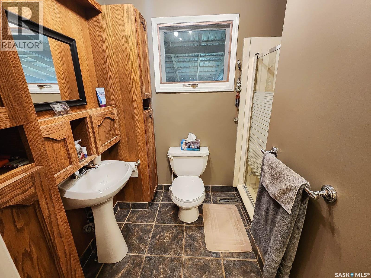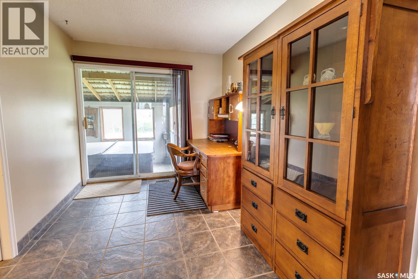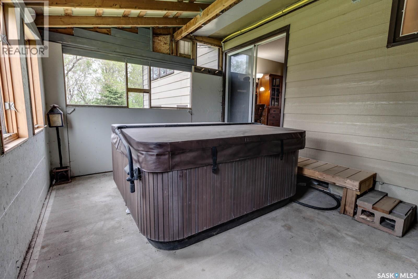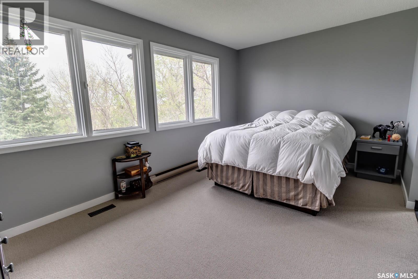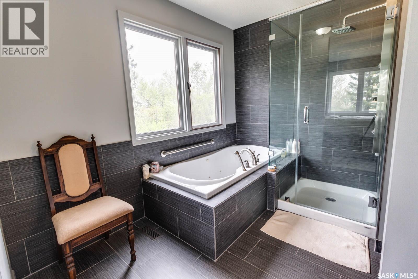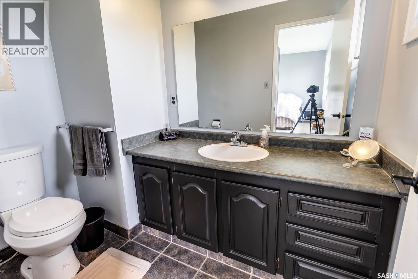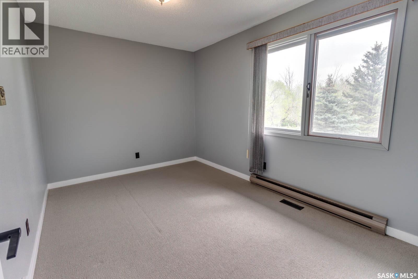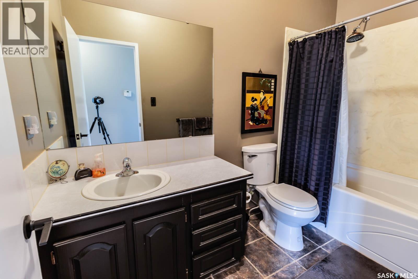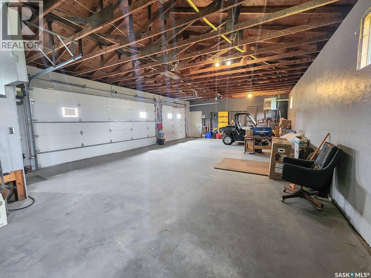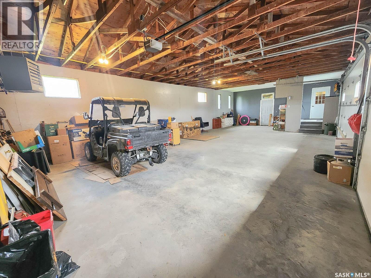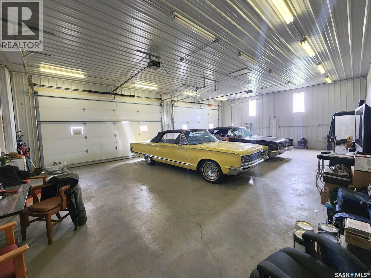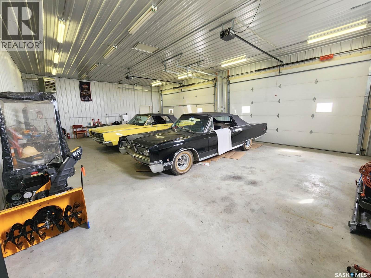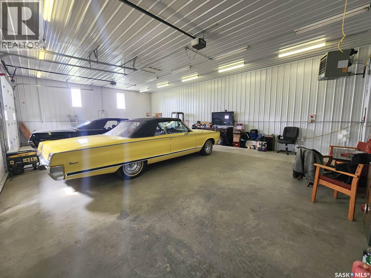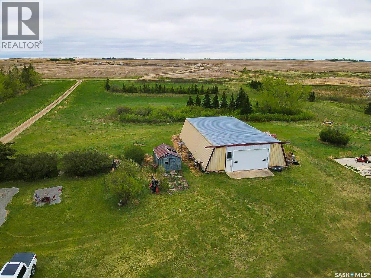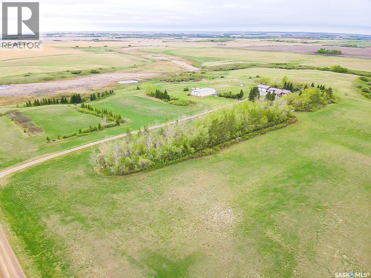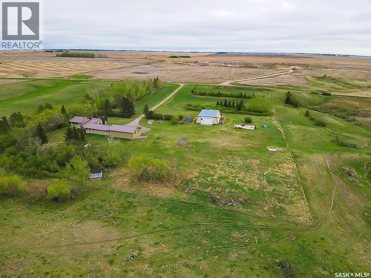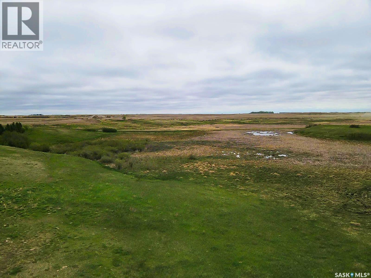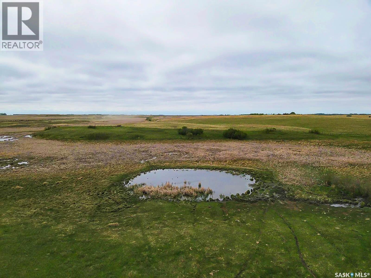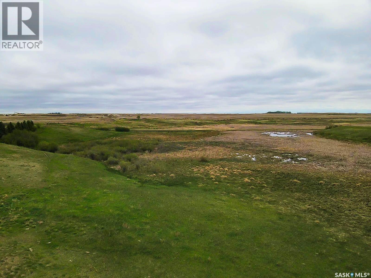Lorri Walters – Saskatoon REALTOR®
- Call or Text: (306) 221-3075
- Email: lorri@royallepage.ca
Description
Details
- Price:
- Type:
- Exterior:
- Garages:
- Bathrooms:
- Basement:
- Year Built:
- Style:
- Roof:
- Bedrooms:
- Frontage:
- Sq. Footage:
Regina Commuter Acreage Edenwold Rm No.158, Saskatchewan S4L 5B1
$699,900
Ideally located just minutes from White City and Balgonie, with quick access to the #1 Highway and Regina Bypass, this 11.6-acre acreage offers an unbeatable blend of space, convenience, and privacy. Whether you commute, run a business, or want more room for your family, the location is hard to beat. A strong, reliable well and the mature shelter belt add long-term value, security, and true seclusion. A major feature of the property is the heated 7-car attached garage, divided into two bays with 8’ and 10’ overhead doors—perfect for vehicles, tools, or shop space. Paired with the 46' x 72' steel-beam Quonset, there is outstanding room for equipment, storage, or a full workshop setup, making the property ideal for trades, home-based businesses, or anyone needing significant indoor work areas. The 2,208 sq ft four-level split sits within a mature shelter belt and offers vaulted ceilings, hardwood flooring, and a wood-burning fireplace in the main living area. The dining room opens to a private deck, and the kitchen includes a large fridge/freezer and connects to a den with access to a year-round hot tub room. The upper level features a spacious primary bedroom with walk-in closet and a 5-piece ensuite with soaker tub and separate shower. A second bedroom and full bathroom complete the level. The third level offers a large rec room and an additional den, and the basement provides more living space, laundry, storage, and utility areas. A natural creek and marsh sit along the property, offering a scenic and private backdrop with regular wildlife activity. It enhances the peaceful feel of the acreage and provides excellent recreation—walking, bird watching, hunting, or simply enjoying nature at your doorstep. An additional 129 acres is available (SK006015). (id:62517)
Property Details
| MLS® Number | SK023945 |
| Property Type | Single Family |
| Community Features | School Bus |
| Features | Treed, Irregular Lot Size, Sump Pump |
| Structure | Deck |
Building
| Bathroom Total | 4 |
| Bedrooms Total | 3 |
| Appliances | Washer, Refrigerator, Dishwasher, Dryer, Window Coverings, Garage Door Opener Remote(s), Stove |
| Basement Development | Partially Finished |
| Basement Type | Partial (partially Finished) |
| Constructed Date | 1980 |
| Construction Style Split Level | Split Level |
| Cooling Type | Central Air Conditioning |
| Fireplace Fuel | Wood |
| Fireplace Present | Yes |
| Fireplace Type | Conventional |
| Heating Fuel | Natural Gas |
| Heating Type | Baseboard Heaters, Forced Air |
| Size Interior | 2,208 Ft2 |
| Type | House |
Parking
| Attached Garage | |
| Gravel | |
| Heated Garage | |
| Parking Space(s) | 20 |
Land
| Acreage | Yes |
| Landscape Features | Lawn |
| Size Irregular | 11.60 |
| Size Total | 11.6 Ac |
| Size Total Text | 11.6 Ac |
Rooms
| Level | Type | Length | Width | Dimensions |
|---|---|---|---|---|
| Second Level | Bedroom | 12 ft ,3 in | 8 ft ,7 in | 12 ft ,3 in x 8 ft ,7 in |
| Second Level | 4pc Bathroom | x x x | ||
| Second Level | Primary Bedroom | 15 ft ,7 in | 9 ft ,4 in | 15 ft ,7 in x 9 ft ,4 in |
| Second Level | 5pc Ensuite Bath | x x x | ||
| Third Level | Other | 28 ft ,7 in | 14 ft ,8 in | 28 ft ,7 in x 14 ft ,8 in |
| Third Level | Bedroom | 13 ft | 8 ft | 13 ft x 8 ft |
| Basement | Other | 28 ft | 15 ft ,8 in | 28 ft x 15 ft ,8 in |
| Basement | Laundry Room | x x x | ||
| Main Level | Enclosed Porch | 8 ft ,4 in | 4 ft ,7 in | 8 ft ,4 in x 4 ft ,7 in |
| Main Level | 3pc Bathroom | x x x | ||
| Main Level | Office | 11 ft ,3 in | 8 ft ,2 in | 11 ft ,3 in x 8 ft ,2 in |
| Main Level | Kitchen | 14 ft ,8 in | 9 ft ,2 in | 14 ft ,8 in x 9 ft ,2 in |
| Main Level | Dining Room | 17 ft ,3 in | 7 ft ,2 in | 17 ft ,3 in x 7 ft ,2 in |
| Main Level | Living Room | 17 ft | 13 ft ,5 in | 17 ft x 13 ft ,5 in |
| Main Level | 2pc Bathroom | x x x |
https://www.realtor.ca/real-estate/29098419/regina-commuter-acreage-edenwold-rm-no158
Contact Us
Contact us for more information

Adam Hungle
Salesperson
3904 B Gordon Road
Regina, Saskatchewan S4S 6Y3
(306) 585-1955
(306) 584-1077

