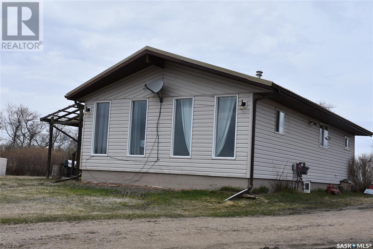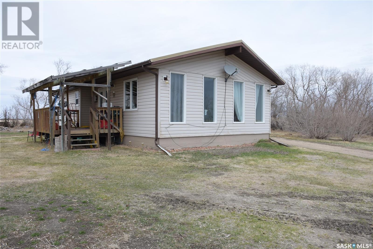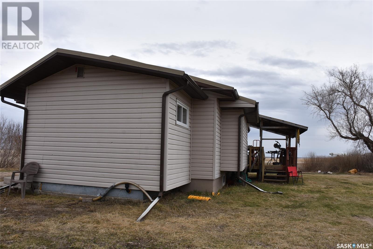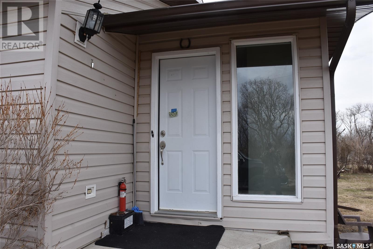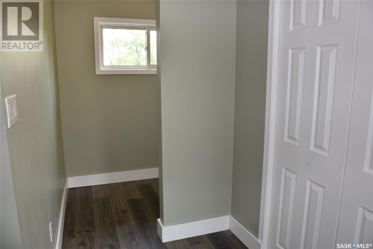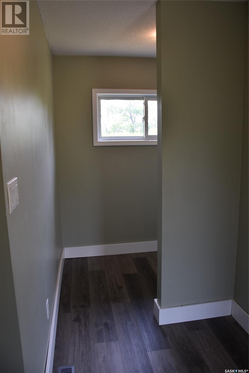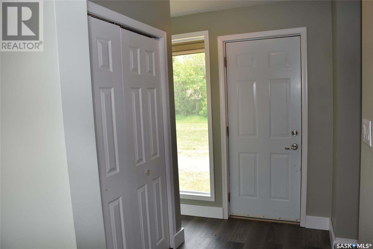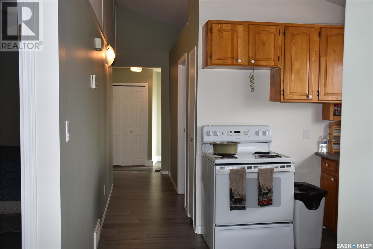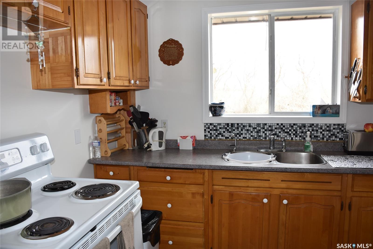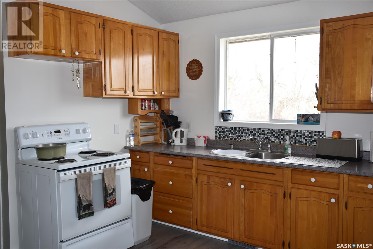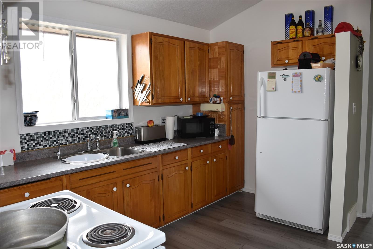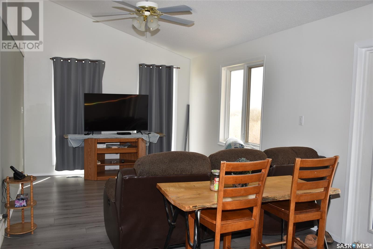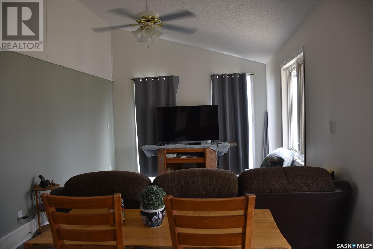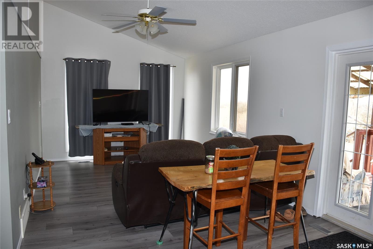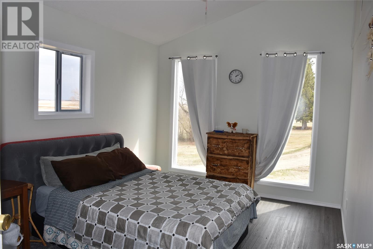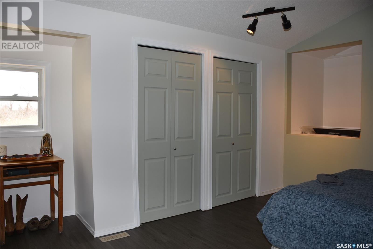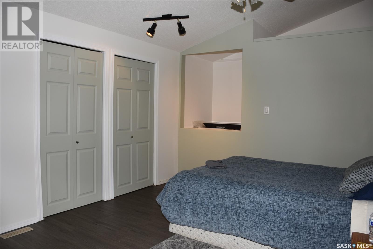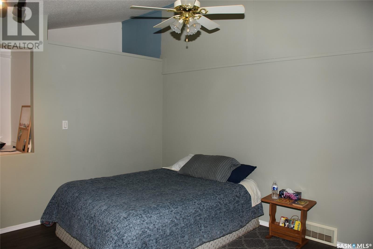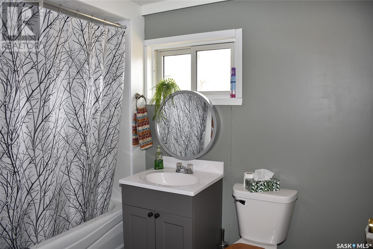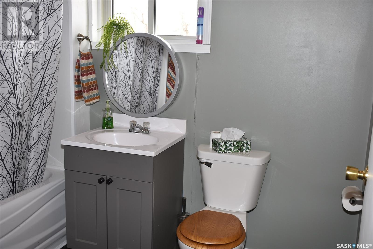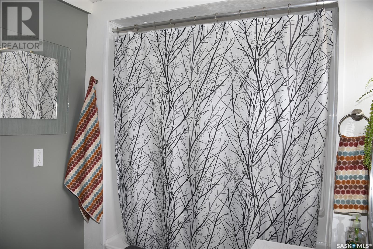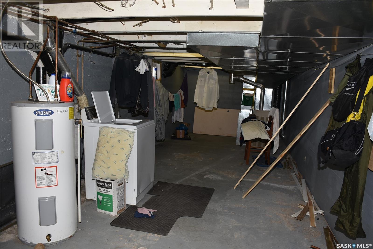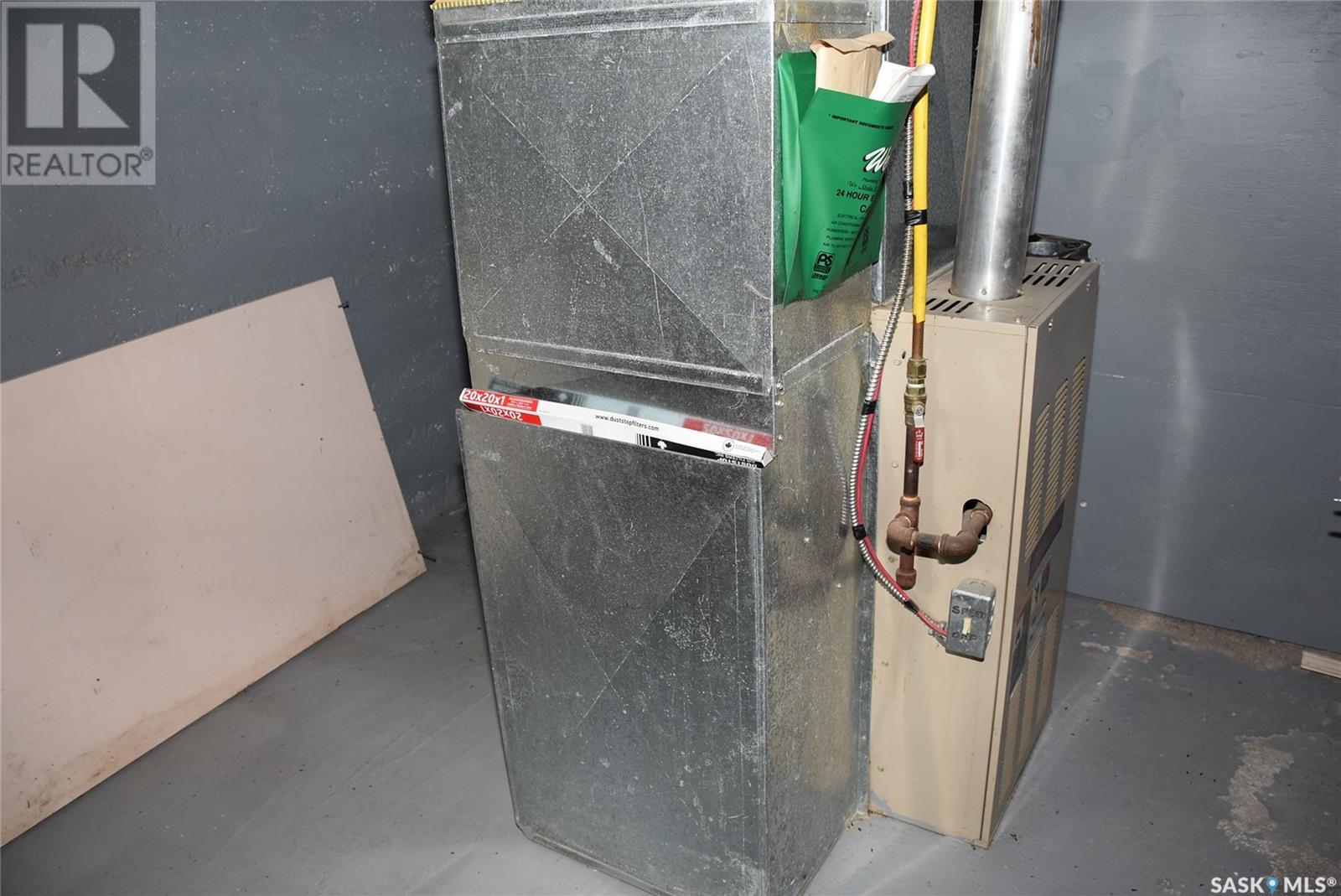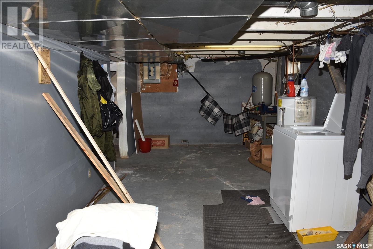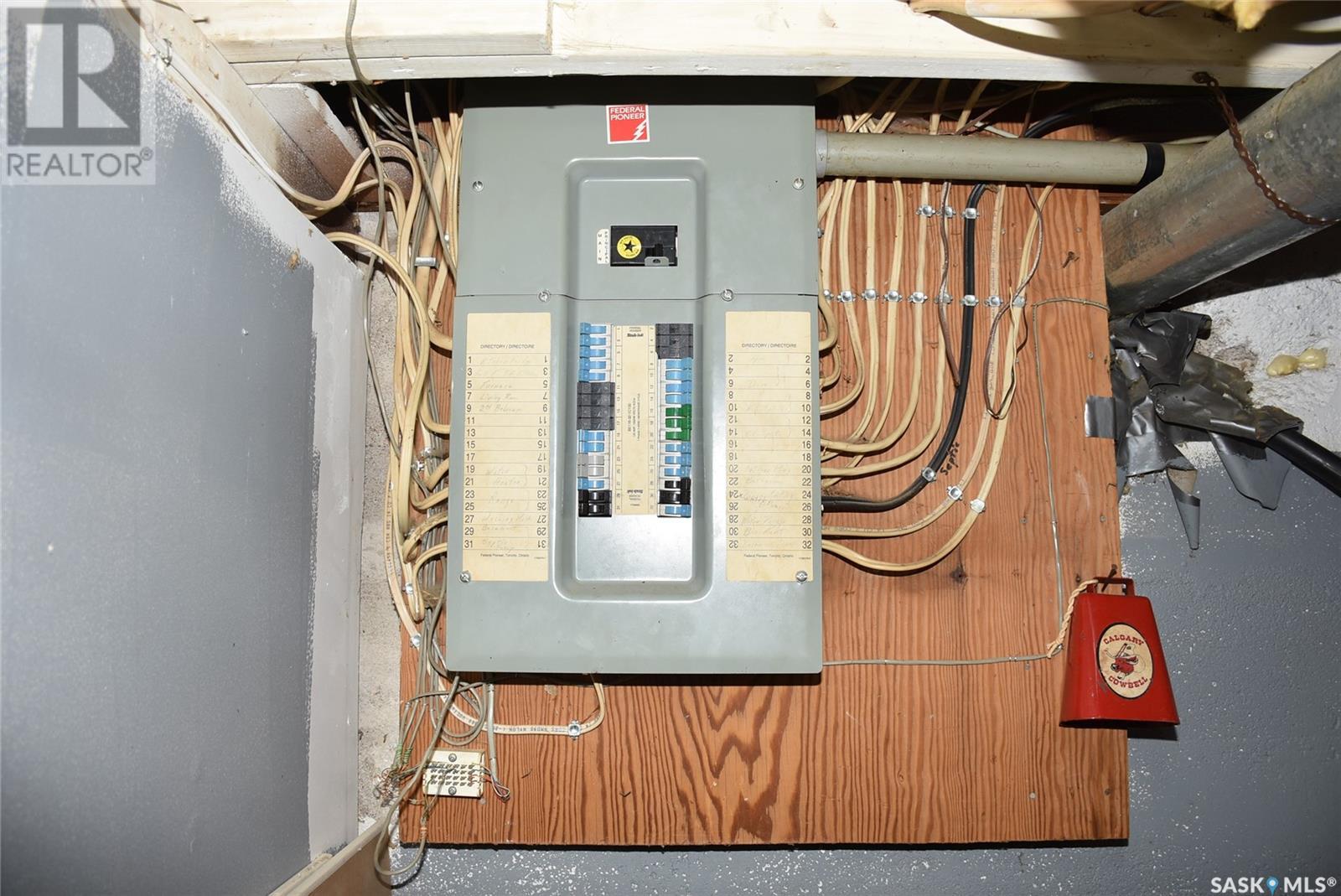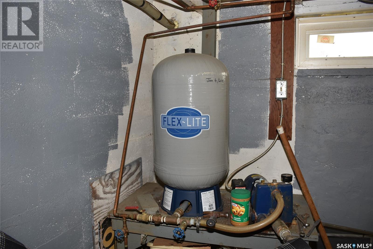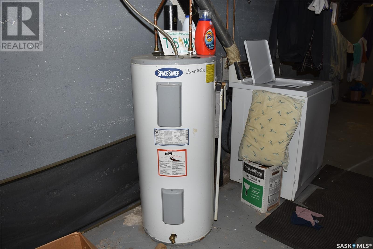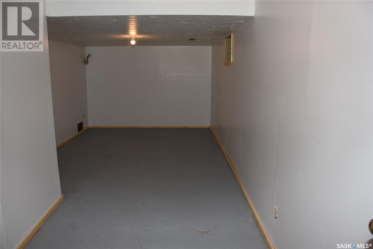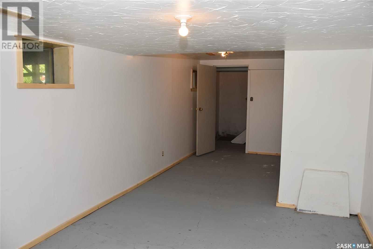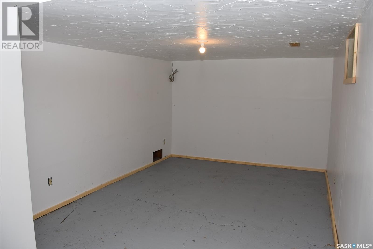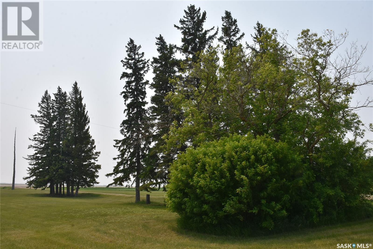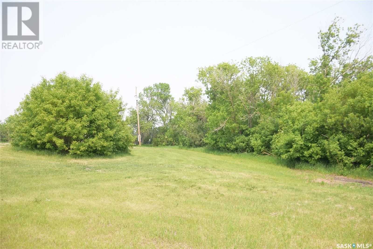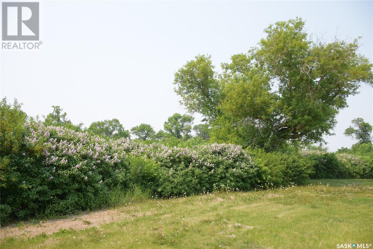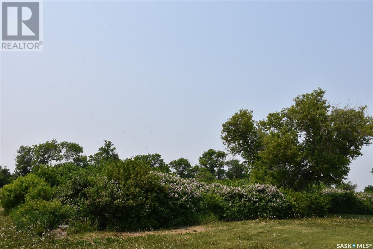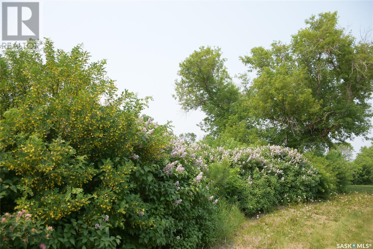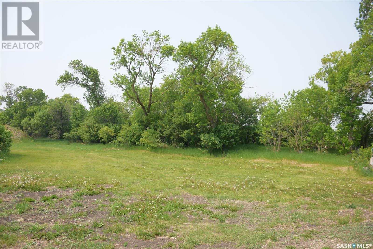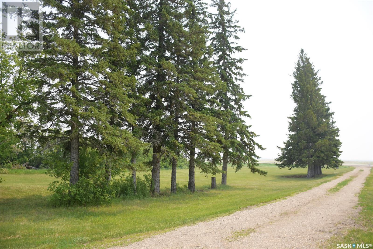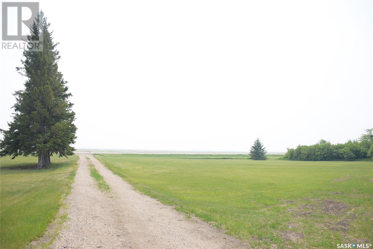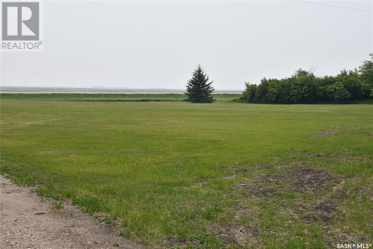Lorri Walters – Saskatoon REALTOR®
- Call or Text: (306) 221-3075
- Email: lorri@royallepage.ca
Description
Details
- Price:
- Type:
- Exterior:
- Garages:
- Bathrooms:
- Basement:
- Year Built:
- Style:
- Roof:
- Bedrooms:
- Frontage:
- Sq. Footage:
Racine Acreage Abernethy Rm No. 186, Saskatchewan S0G 0J0
$289,000
This updated home is located only 2 km West of the progressive town of Balcarres. The home has been updated with newer windows, metal roofing, flooring, updated kitchen area, spacious living room with access to a covered deck, 2 large bedrooms, new 4-piece bathroom and large Foyer with lots of storage. The home has new paint throughout. The basement is partially finished with a large family room space, lots of storage and large utility room. The water source is a 1000 gallon cistern and the seller hauls water from Balcarres 2 km away. The water is treated and has gone through the town's reverse osmosis system for great soft water. The well treed Acreage is 7.65 acres and give lots of space for future building and tons of room for the kids to play or maybe a horse. The metal bins at the back of the property are not owned by the seller and are not included in the sale. (id:62517)
Property Details
| MLS® Number | SK004375 |
| Property Type | Single Family |
| Community Features | School Bus |
| Features | Acreage, Treed, Rectangular |
| Structure | Deck |
Building
| Bathroom Total | 1 |
| Bedrooms Total | 2 |
| Appliances | Washer, Refrigerator, Microwave, Window Coverings, Stove |
| Architectural Style | Bungalow |
| Basement Development | Partially Finished |
| Basement Type | Partial (partially Finished) |
| Constructed Date | 1970 |
| Cooling Type | Window Air Conditioner |
| Heating Fuel | Natural Gas |
| Heating Type | Forced Air |
| Stories Total | 1 |
| Size Interior | 1,030 Ft2 |
| Type | House |
Parking
| None | |
| Gravel | |
| Parking Space(s) | 10 |
Land
| Acreage | Yes |
| Landscape Features | Lawn |
| Size Frontage | 515 Ft |
| Size Irregular | 7.65 |
| Size Total | 7.65 Ac |
| Size Total Text | 7.65 Ac |
Rooms
| Level | Type | Length | Width | Dimensions |
|---|---|---|---|---|
| Basement | Family Room | 23 ft | 10 ft | 23 ft x 10 ft |
| Basement | Other | 12 ft | 10 ft | 12 ft x 10 ft |
| Main Level | Kitchen | 10 ft ,2 in | 10 ft ,2 in | 10 ft ,2 in x 10 ft ,2 in |
| Main Level | Living Room | 21 ft ,3 in | 11 ft ,5 in | 21 ft ,3 in x 11 ft ,5 in |
| Main Level | Bedroom | 15 ft | 10 ft | 15 ft x 10 ft |
| Main Level | Bedroom | 13 ft ,6 in | 13 ft ,2 in | 13 ft ,6 in x 13 ft ,2 in |
| Main Level | 4pc Bathroom | 9 ft | 6 ft ,5 in | 9 ft x 6 ft ,5 in |
| Main Level | Foyer | 7 ft ,5 in | Measurements not available x 7 ft ,5 in | |
| Main Level | Storage | 19 ft | 10 ft | 19 ft x 10 ft |
https://www.realtor.ca/real-estate/28246586/racine-acreage-abernethy-rm-no-186
Contact Us
Contact us for more information
Ken Hinton
Broker
Po Box 2601 181 A Broadway Ave
Fort Quappelle, Saskatchewan S0G 1S0
(306) 332-5767
(306) 332-4347
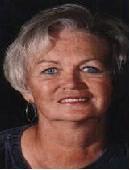
Myrna Gibbens
Salesperson
www.stoneridgerealty.ca/
Po Box 2601 181 A Broadway Ave
Fort Quappelle, Saskatchewan S0G 1S0
(306) 332-5767
(306) 332-4347
