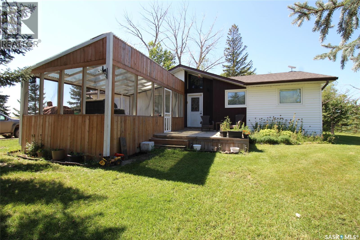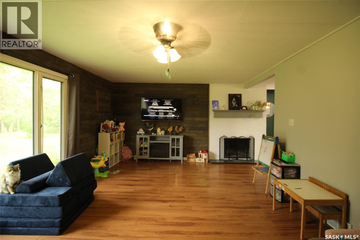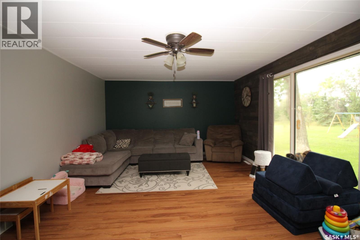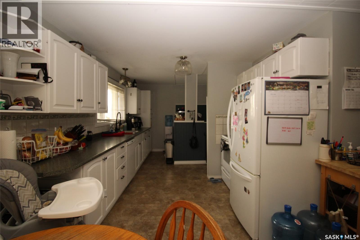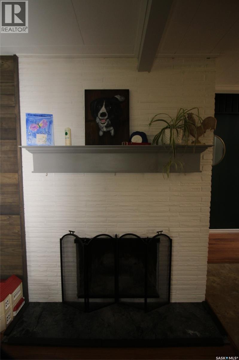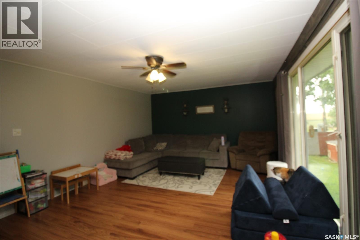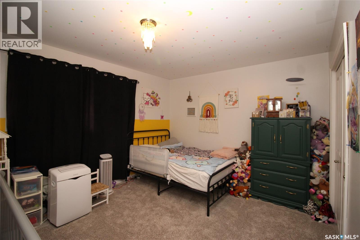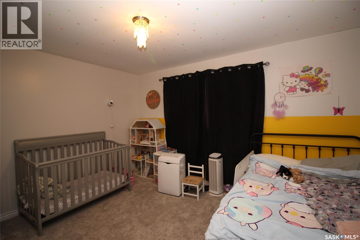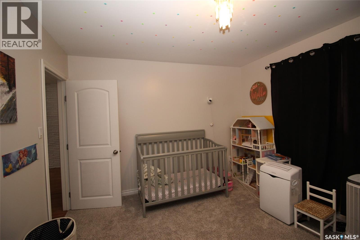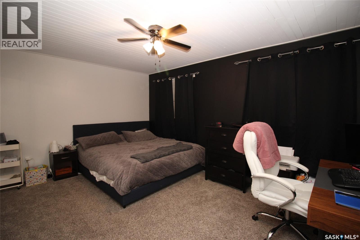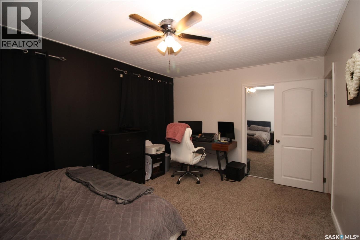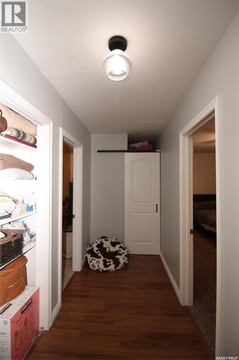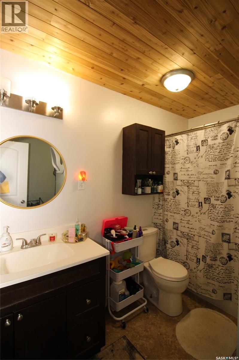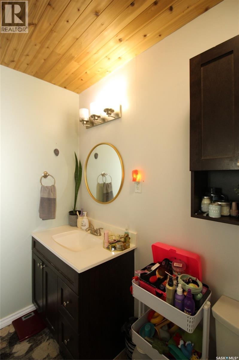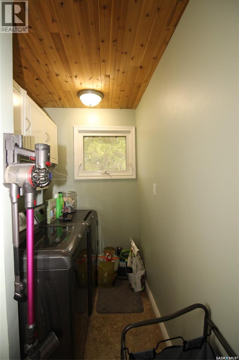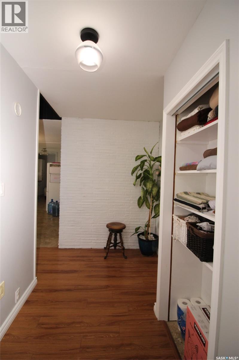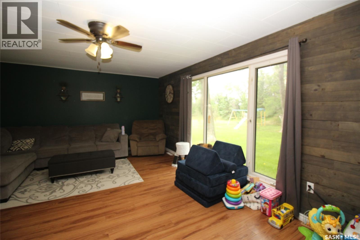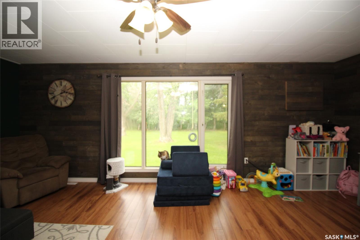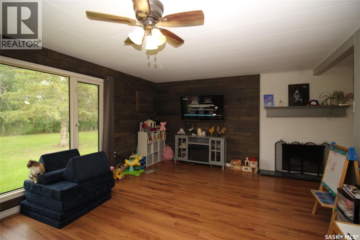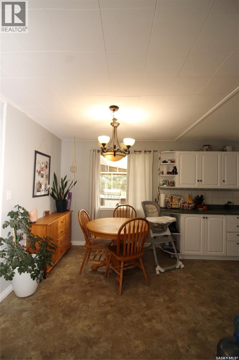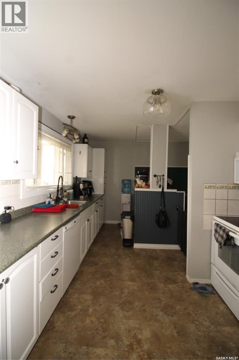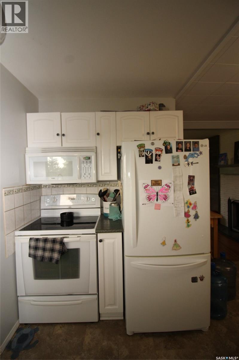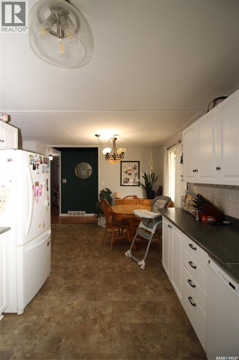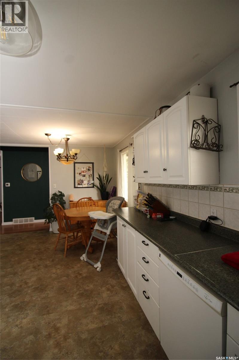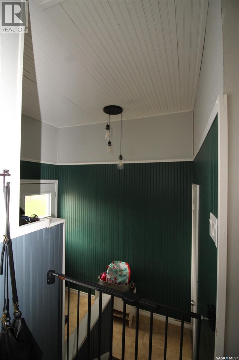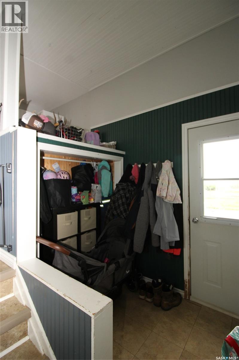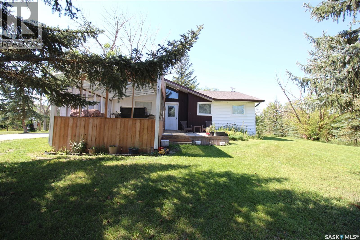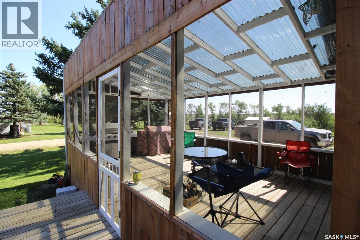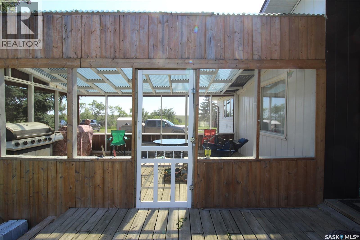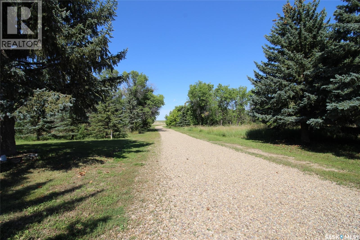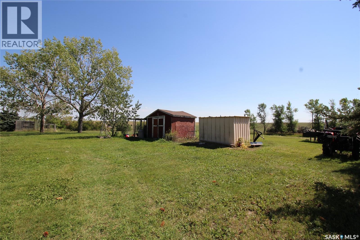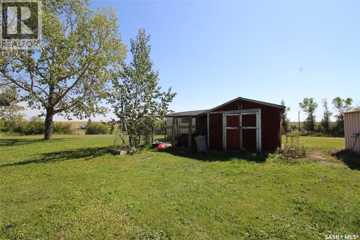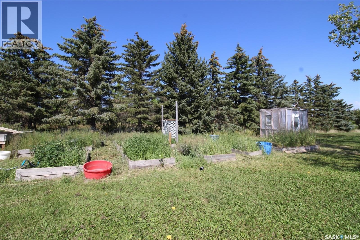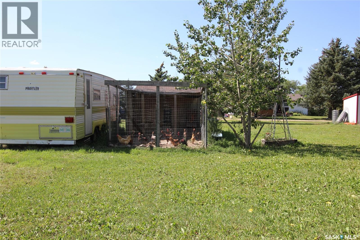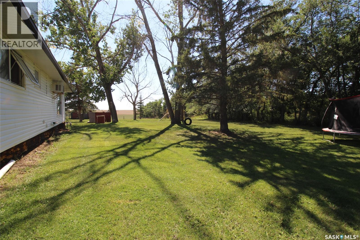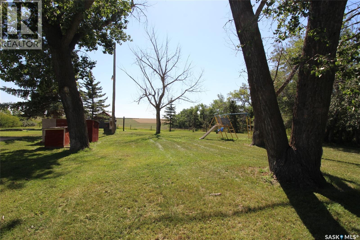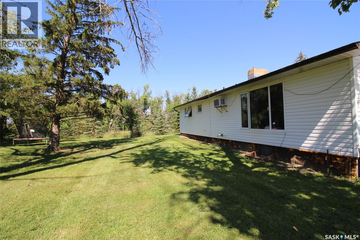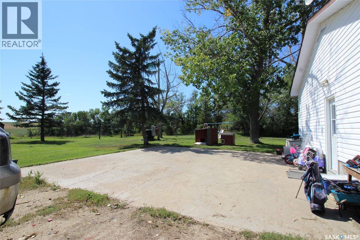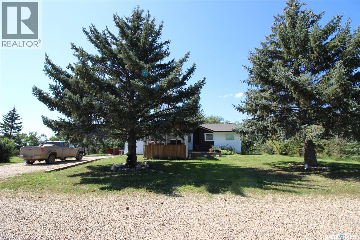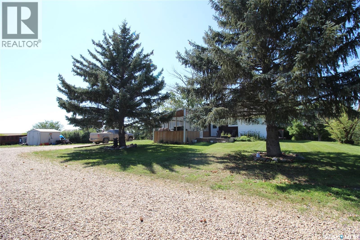Lorri Walters – Saskatoon REALTOR®
- Call or Text: (306) 221-3075
- Email: lorri@royallepage.ca
Description
Details
- Price:
- Type:
- Exterior:
- Garages:
- Bathrooms:
- Basement:
- Year Built:
- Style:
- Roof:
- Bedrooms:
- Frontage:
- Sq. Footage:
Pt Ne 34-05-22 W3 White Valley Rm No. 49, Saskatchewan S0N 0T0
$250,000
Nestled on 13.25 acres in the RM of White Valley, just 10 km from Eastend, this 3-bedroom, 1-bath bungalow offers the perfect blend of space, comfort, and prairie views. Step onto the welcoming screened front deck, ideal for morning coffee or evening sunsets, and into the heart of the home. The spacious living room is filled with natural light from a huge picture window and features a cozy wood-burning fireplace for those cool Saskatchewan nights. The kitchen offers abundant cupboard space and generous counters, perfect for meal prep and family gatherings. Two bedrooms are located on the main floor, along with the bathroom and laundry room for convenient one-level living. A third bedroom is tucked away in the basement, providing extra privacy or guest space. With 13.25 acres to roam, there’s plenty of room for a hobby farm, gardens, or simply enjoying the peace of country life—while still being close to the amenities of town. (id:62517)
Property Details
| MLS® Number | SK015671 |
| Property Type | Single Family |
| Community Features | School Bus |
| Features | Acreage, Lane, Rectangular |
| Structure | Deck |
Building
| Bathroom Total | 1 |
| Bedrooms Total | 3 |
| Appliances | Washer, Refrigerator, Dishwasher, Dryer, Window Coverings, Stove |
| Architectural Style | Bungalow |
| Basement Development | Partially Finished |
| Basement Type | Full (partially Finished) |
| Constructed Date | 1975 |
| Fireplace Fuel | Wood |
| Fireplace Present | Yes |
| Fireplace Type | Conventional |
| Heating Fuel | Natural Gas |
| Heating Type | Forced Air |
| Stories Total | 1 |
| Size Interior | 1,276 Ft2 |
| Type | House |
Parking
| Parking Pad | |
| None | |
| Parking Space(s) | 2 |
Land
| Acreage | Yes |
| Landscape Features | Lawn, Garden Area |
| Size Irregular | 13.52 |
| Size Total | 13.52 Ac |
| Size Total Text | 13.52 Ac |
Rooms
| Level | Type | Length | Width | Dimensions |
|---|---|---|---|---|
| Basement | Other | 30'3'' x 12'8'' | ||
| Basement | Other | 14'3'' x 8'7'' | ||
| Basement | Bedroom | 10'11'' x 12'2'' | ||
| Basement | Storage | 4'11'' x 12'8'' | ||
| Main Level | Kitchen | 10'2'' x 23' | ||
| Main Level | Living Room | 20'11'' x 15'9'' | ||
| Main Level | Bedroom | 15'8'' x 11'5'' | ||
| Main Level | Bedroom | 13'5'' x 10'8'' | ||
| Main Level | 4pc Bathroom | 4'3'' x 9'7'' | ||
| Main Level | Laundry Room | 4'10'' x 9'7'' |
https://www.realtor.ca/real-estate/28735331/pt-ne-34-05-22-w3-white-valley-rm-no-49
Contact Us
Contact us for more information
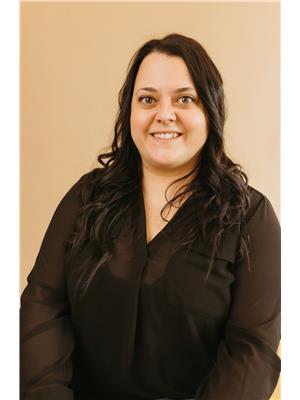
Ashley Mcfarlane
Salesperson
www.facebook.com/profile.php?id=61551047430990
www.instagram.com/access_real_estate_inc/
www.linkedin.com/in/ashley-mcfarlane-060bb7165/
361 Centre St
Shaunavon, Saskatchewan S0N 2M0
(306) 297-3771
(306) 297-3730
accesssask.com/
