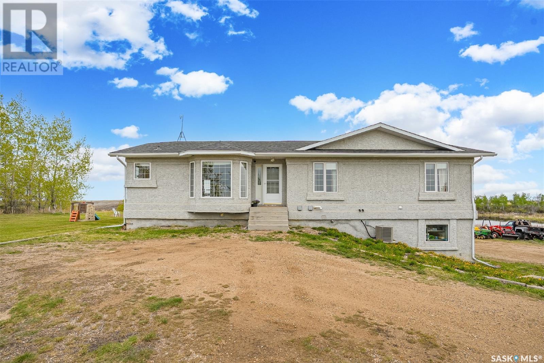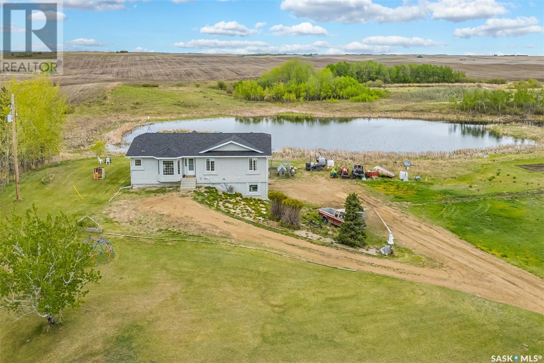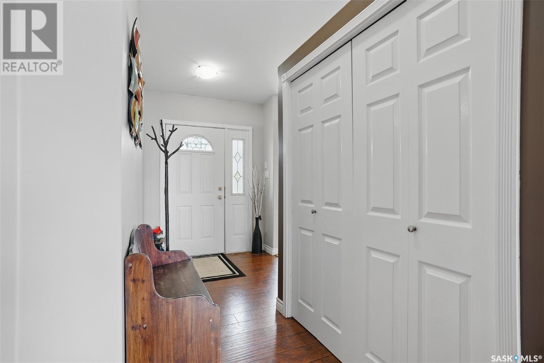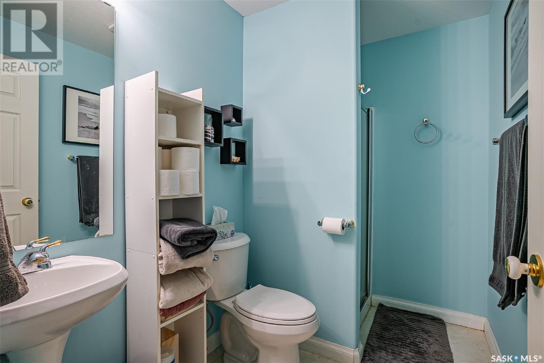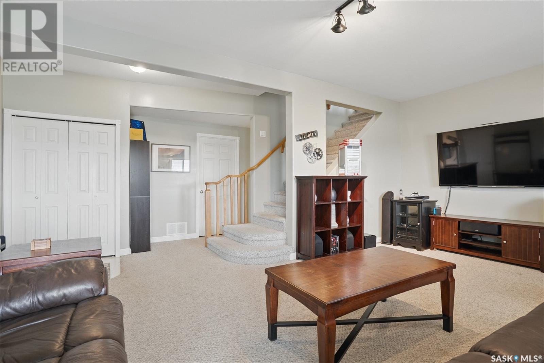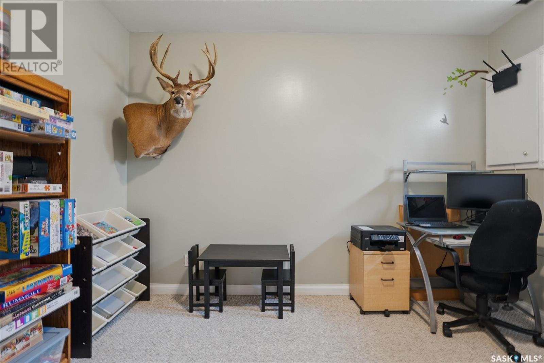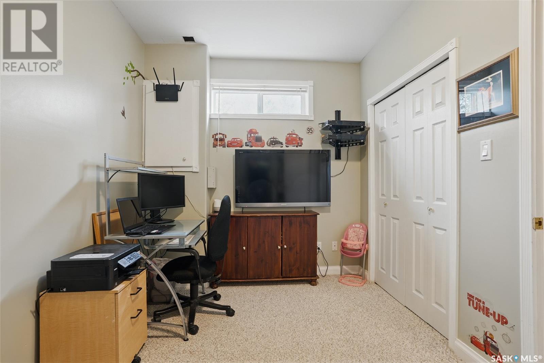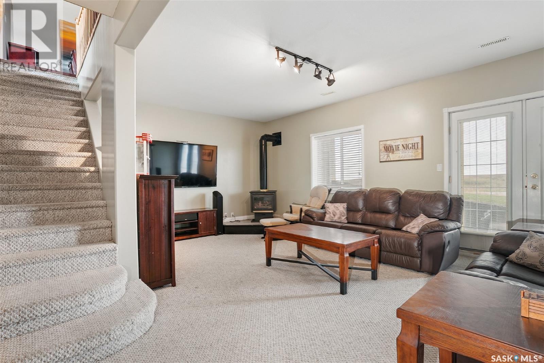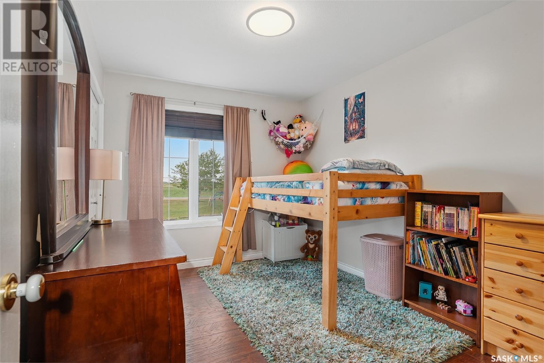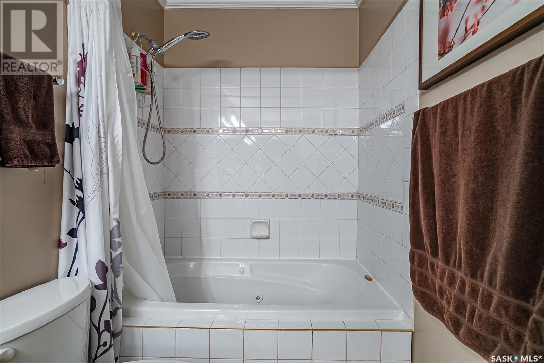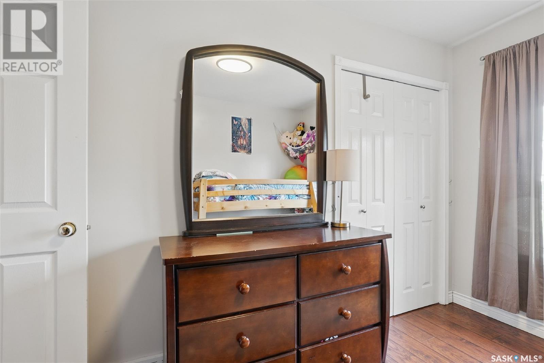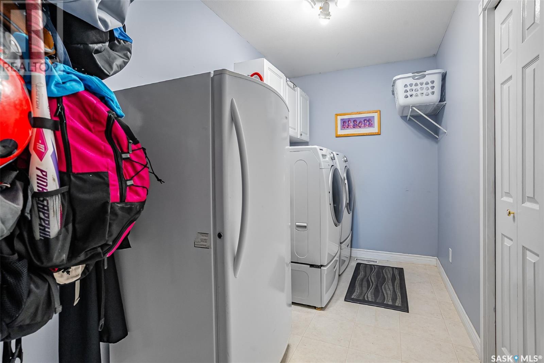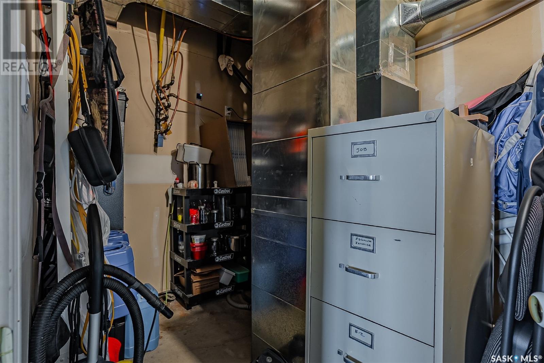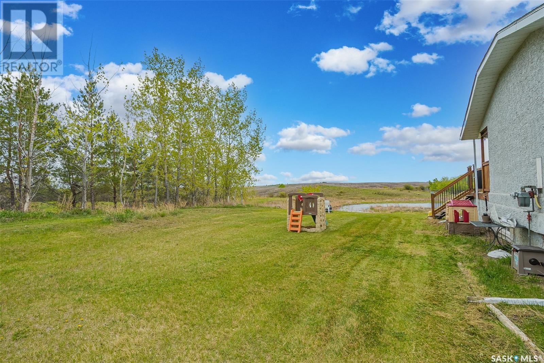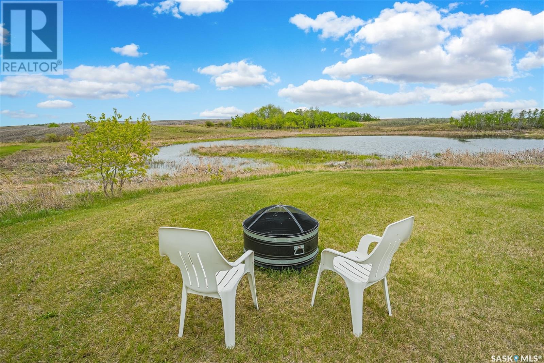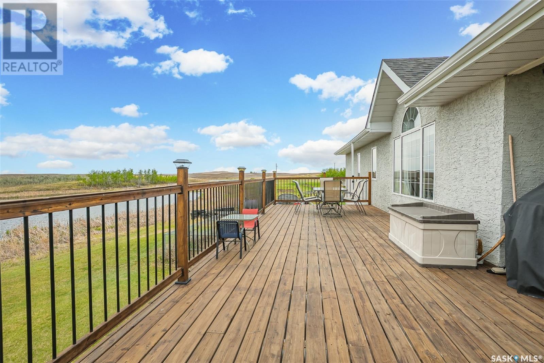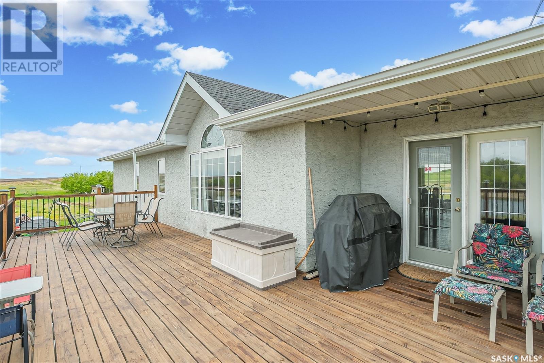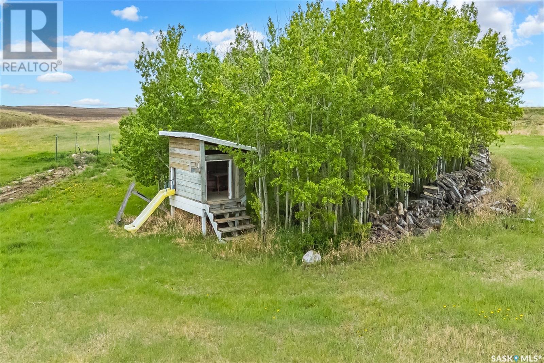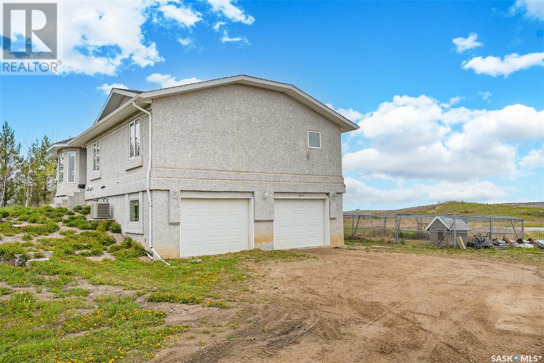Lorri Walters – Saskatoon REALTOR®
- Call or Text: (306) 221-3075
- Email: lorri@royallepage.ca
Description
Details
- Price:
- Type:
- Exterior:
- Garages:
- Bathrooms:
- Basement:
- Year Built:
- Style:
- Roof:
- Bedrooms:
- Frontage:
- Sq. Footage:
Pound Acreage Rm Of Blucher Blucher Rm No. 343, Saskatchewan S0K 3W0
$579,900
Welcome to your private countryside retreat—located just 30 km east of Saskatoon in the RM of Blucher, this beautifully maintained 1625 sq. ft. bungalow sits on a serene 20-acre parcel, offering stunning views of a natural water feature and wide-open prairie skies. With a total of 5 bedrooms and 3 bathrooms, this spacious home is perfect for families seeking room to grow and relax. The main floor features a bright, open-concept living area with rich hard surface flooring and expansive windows that fill the space with natural light. Elegant vaulted ceilings and thoughtful design touches create a warm and inviting atmosphere throughout. The chef-inspired kitchen is complete with oak cabinetry, spacious amount of countertops, and all standard appliances, seamlessly flowing into the dining area where you can enjoy views of the surrounding landscape. The fully developed basement adds even more living space with additional bedrooms, a large family room, and a third bathroom—ideal for guests or entertaining. Outdoors, there’s plenty of space for recreation, gardening, or simply enjoying the peaceful setting. A heated double attached garage adds year-round convenience and functionality. Whether you're looking for a quiet escape or a beautiful family home with space to live and grow, this acreage offers the perfect blend of elegance, comfort, and rural charm—all within easy reach of city amenities. Don't miss your chance to own this one-of-a-kind property. Book your private showing today and experience the best of acreage living. (id:62517)
Property Details
| MLS® Number | SK006416 |
| Property Type | Single Family |
| Features | Acreage, Rolling, Double Width Or More Driveway |
| Water Front Type | Waterfront |
Building
| Bathroom Total | 3 |
| Bedrooms Total | 5 |
| Appliances | Washer, Refrigerator, Dishwasher, Dryer, Window Coverings, Garage Door Opener Remote(s), Stove |
| Architectural Style | Bungalow |
| Basement Type | Full |
| Constructed Date | 1999 |
| Cooling Type | Central Air Conditioning |
| Fireplace Fuel | Gas |
| Fireplace Present | Yes |
| Fireplace Type | Conventional |
| Heating Fuel | Natural Gas |
| Heating Type | Forced Air |
| Stories Total | 1 |
| Size Interior | 1,625 Ft2 |
| Type | House |
Parking
| Attached Garage | |
| Heated Garage | |
| Parking Space(s) | 8 |
Land
| Acreage | Yes |
| Landscape Features | Lawn |
| Size Irregular | 20.00 |
| Size Total | 20 Ac |
| Size Total Text | 20 Ac |
Rooms
| Level | Type | Length | Width | Dimensions |
|---|---|---|---|---|
| Basement | Bedroom | 8 ft ,2 in | 13 ft | 8 ft ,2 in x 13 ft |
| Basement | Bedroom | 10 ft ,7 in | 10 ft ,6 in | 10 ft ,7 in x 10 ft ,6 in |
| Basement | Family Room | 12 ft ,10 in | 20 ft ,3 in | 12 ft ,10 in x 20 ft ,3 in |
| Basement | 3pc Bathroom | Measurements not available | ||
| Main Level | Bedroom | 12 ft | 9 ft | 12 ft x 9 ft |
| Main Level | Bedroom | 12 ft | 11 ft | 12 ft x 11 ft |
| Main Level | Primary Bedroom | 13 ft ,3 in | 13 ft ,2 in | 13 ft ,3 in x 13 ft ,2 in |
| Main Level | 3pc Ensuite Bath | Measurements not available | ||
| Main Level | Dining Nook | 9 ft ,3 in | 9 ft ,9 in | 9 ft ,3 in x 9 ft ,9 in |
| Main Level | Laundry Room | Measurements not available | ||
| Main Level | Kitchen | 12 ft ,2 in | 10 ft | 12 ft ,2 in x 10 ft |
| Main Level | Dining Room | 10 ft ,7 in | 12 ft ,1 in | 10 ft ,7 in x 12 ft ,1 in |
| Main Level | Living Room | 18 ft | 13 ft ,6 in | 18 ft x 13 ft ,6 in |
| Main Level | 4pc Bathroom | Measurements not available |
https://www.realtor.ca/real-estate/28341186/pound-acreage-rm-of-blucher-blucher-rm-no-343
Contact Us
Contact us for more information

Cameron (Cam) E Bird Realty Prof. Corp.
Salesperson
www.sellingsaskatoon.com/
#200 227 Primrose Drive
Saskatoon, Saskatchewan S7K 5E4
(306) 934-0909
(306) 242-0959

Jillian Bird
Salesperson
www.facebook.com/SellingSaskatoon/
www.instagram.com/jillbirdrealestate/?hl=en
#200 227 Primrose Drive
Saskatoon, Saskatchewan S7K 5E4
(306) 934-0909
(306) 242-0959
