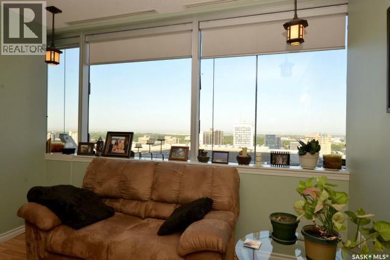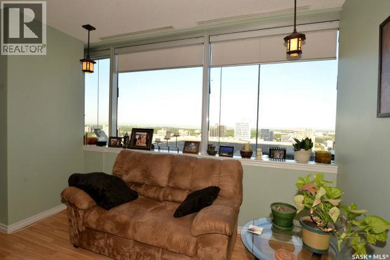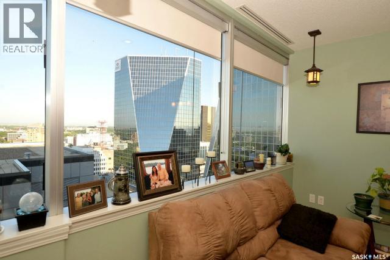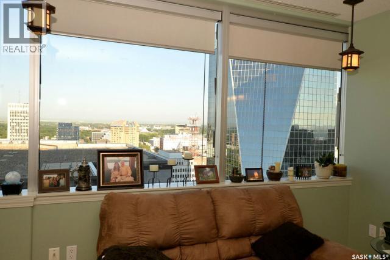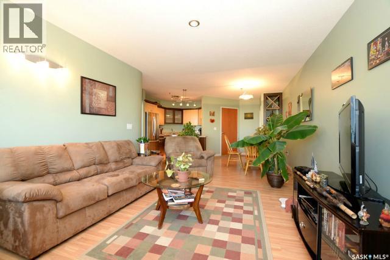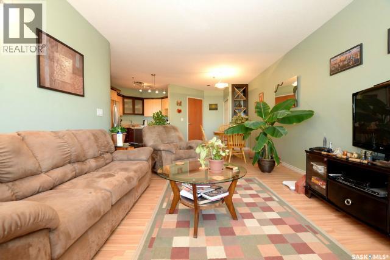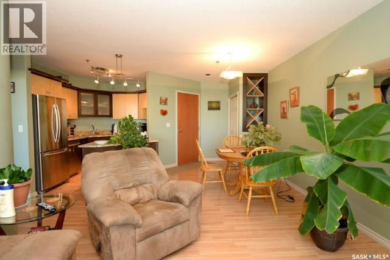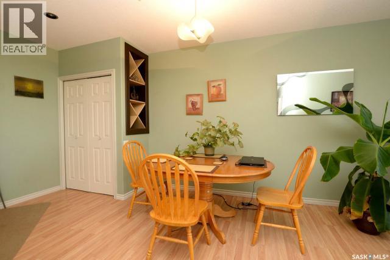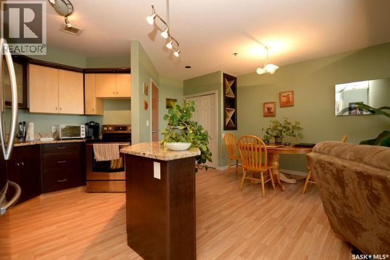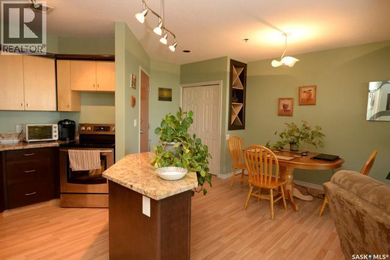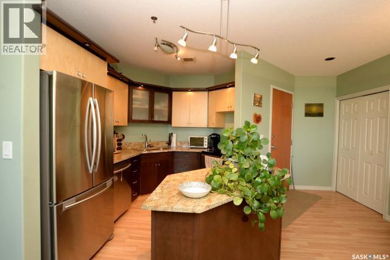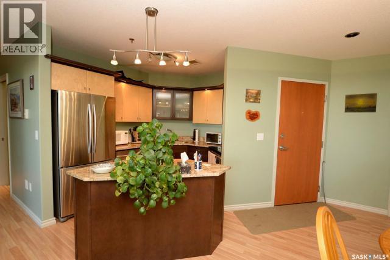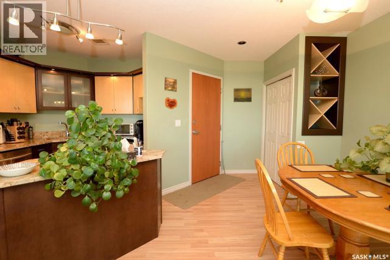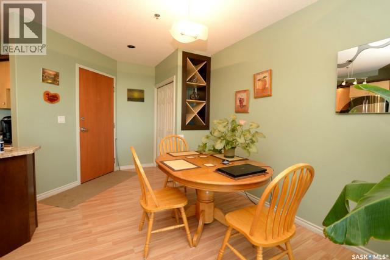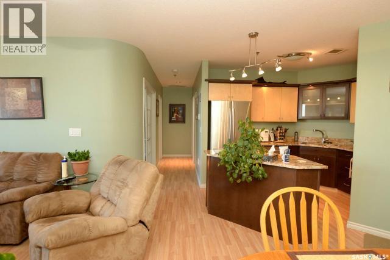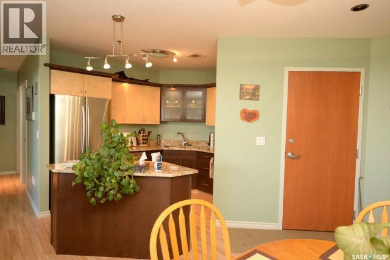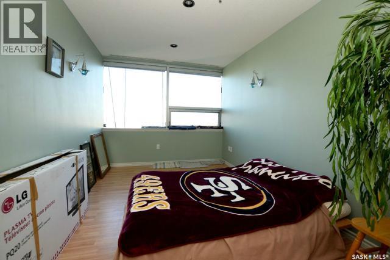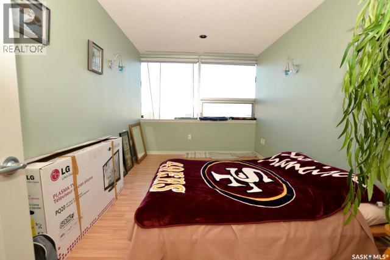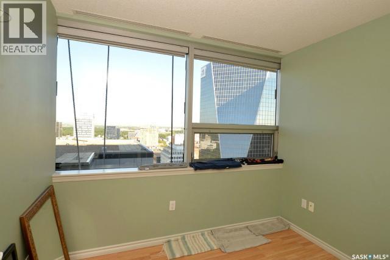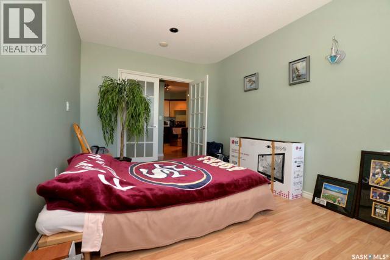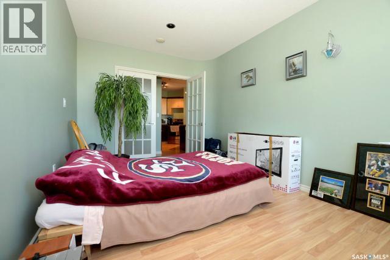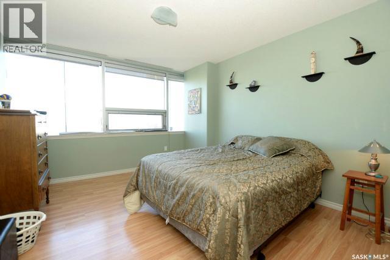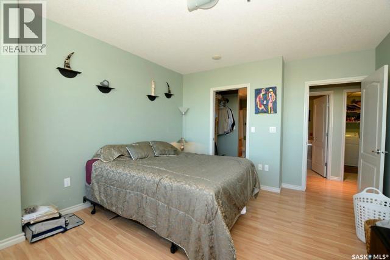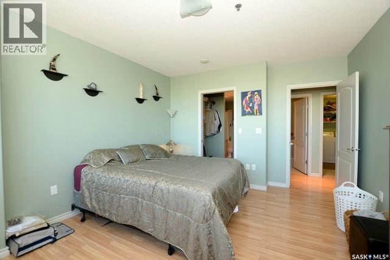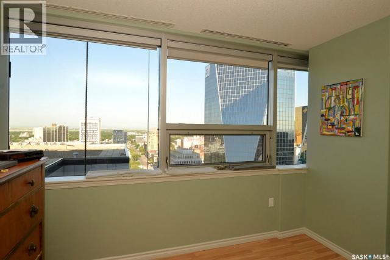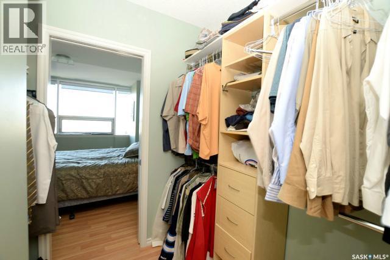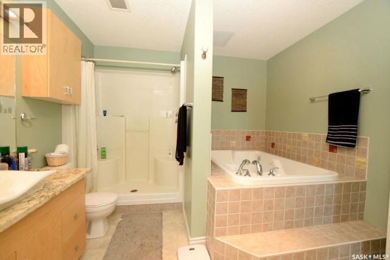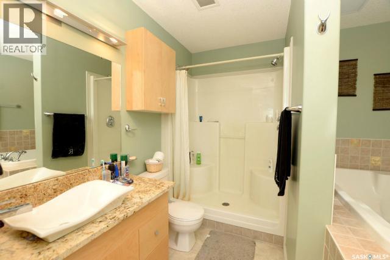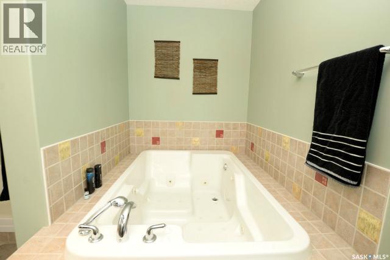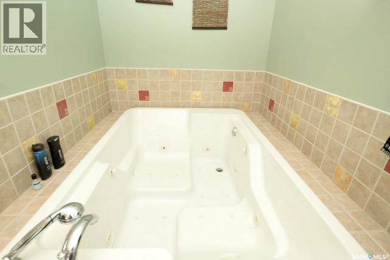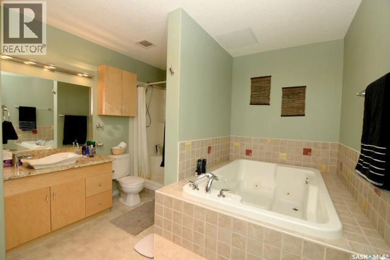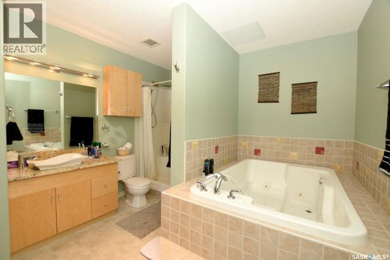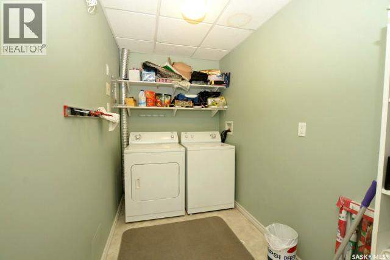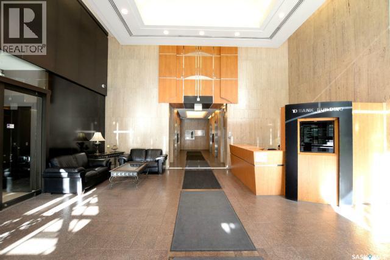Lorri Walters – Saskatoon REALTOR®
- Call or Text: (306) 221-3075
- Email: lorri@royallepage.ca
Description
Details
- Price:
- Type:
- Exterior:
- Garages:
- Bathrooms:
- Basement:
- Year Built:
- Style:
- Roof:
- Bedrooms:
- Frontage:
- Sq. Footage:
Ph104 1914 Hamilton Street Regina, Saskatchewan S4P 3N6
$194,000Maintenance,
$852 Monthly
Maintenance,
$852 MonthlyCheck out this 1,033 sq ft penthouse level downtown condo. The west facing unit features tons of natural light and stunning views. This open concept 2 bedroom condo has seen numerous upgrades throughout including, granite counters, stainless steel appliances, fixtures, flooring and paint. The oversized bathroom includes a 2 person jacuzzi, large shower and more. There is also an ensuite laundry/ storage room. This one of a kind building features concierge service, 24 hr surveillance, additional storage & heated underground parking also available. Condo fees include all utilities. Amenities include party room, outdoor patio w/bbq & 24 hr executive gym. Come see this executive style penthouse in a fantastic location (id:62517)
Property Details
| MLS® Number | SK016432 |
| Property Type | Single Family |
| Neigbourhood | Downtown District |
| Community Features | Pets Allowed With Restrictions |
| Features | Elevator, Wheelchair Access |
Building
| Bathroom Total | 1 |
| Bedrooms Total | 2 |
| Amenities | Exercise Centre |
| Appliances | Washer, Refrigerator, Dryer, Stove |
| Architectural Style | High Rise |
| Constructed Date | 1973 |
| Cooling Type | Central Air Conditioning |
| Heating Fuel | Natural Gas |
| Heating Type | Forced Air |
| Size Interior | 1,033 Ft2 |
| Type | Apartment |
Land
| Acreage | No |
Rooms
| Level | Type | Length | Width | Dimensions |
|---|---|---|---|---|
| Main Level | Primary Bedroom | 15 ft ,9 in | 12 ft | 15 ft ,9 in x 12 ft |
| Main Level | 4pc Bathroom | Measurements not available | ||
| Main Level | Bedroom | 15 ft ,7 in | 9 ft ,7 in | 15 ft ,7 in x 9 ft ,7 in |
| Main Level | Kitchen | 10 ft ,8 in | 8 ft ,9 in | 10 ft ,8 in x 8 ft ,9 in |
| Main Level | Living Room | 16 ft | 12 ft | 16 ft x 12 ft |
| Main Level | Laundry Room | Measurements not available |
https://www.realtor.ca/real-estate/28767511/ph104-1914-hamilton-street-regina-downtown-district
Contact Us
Contact us for more information

Joel Trapp
Salesperson
#3 - 1118 Broad Street
Regina, Saskatchewan S4R 1X8
(306) 206-0383
(306) 206-0384

Rob Pederson
Broker
www.robpederson.com/
#3 - 1118 Broad Street
Regina, Saskatchewan S4R 1X8
(306) 206-0383
(306) 206-0384





