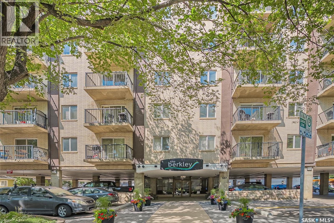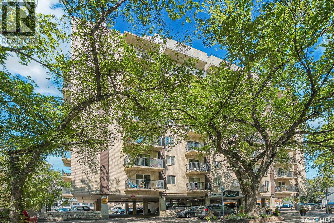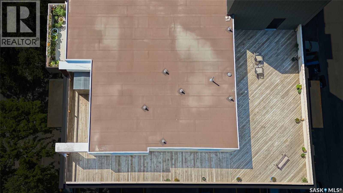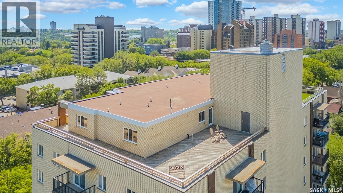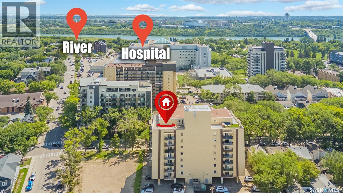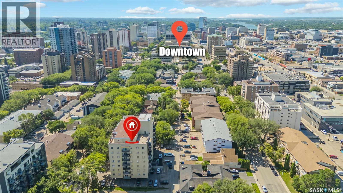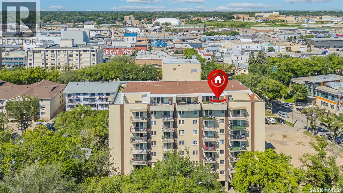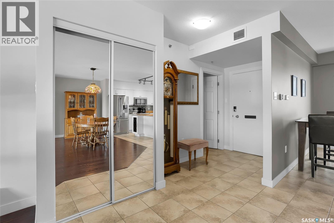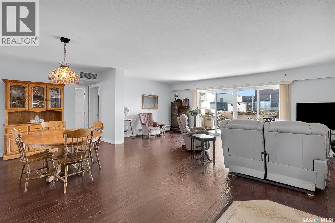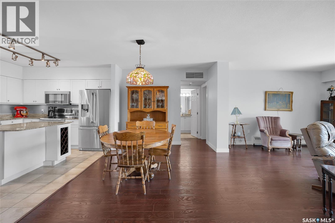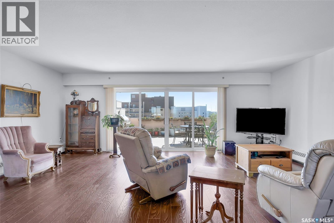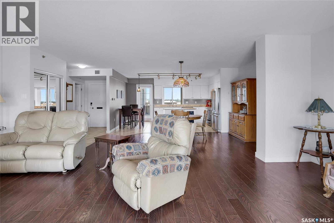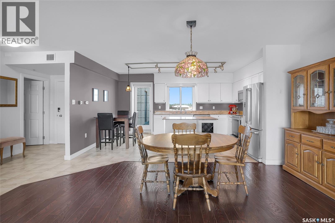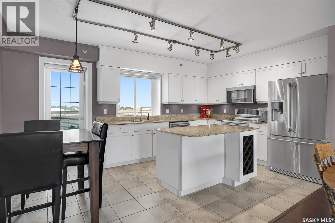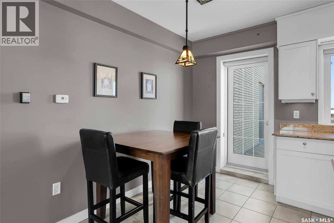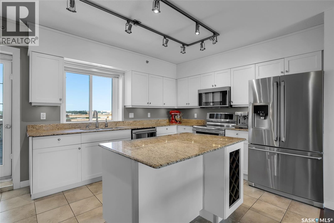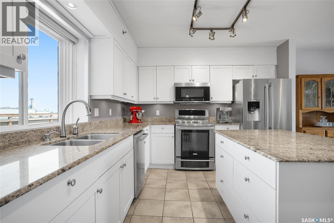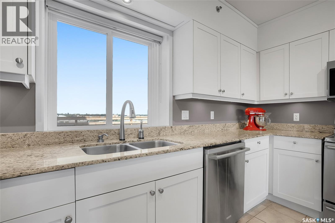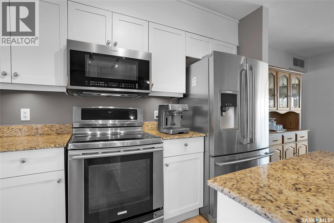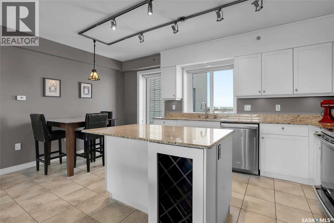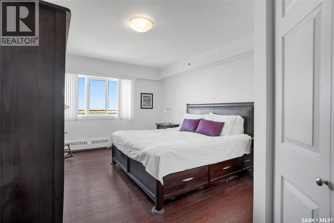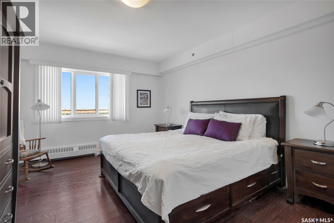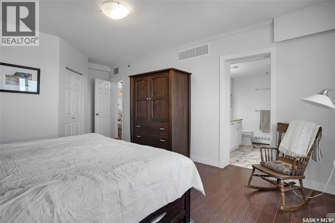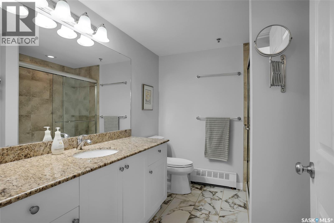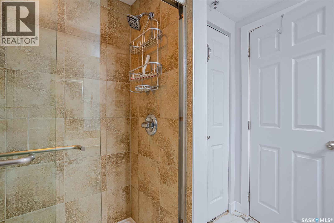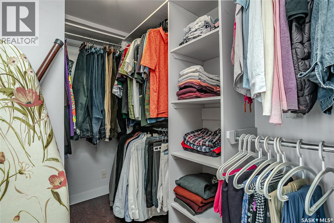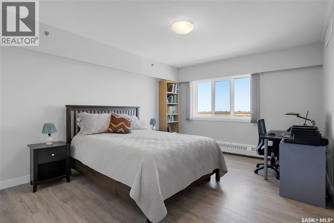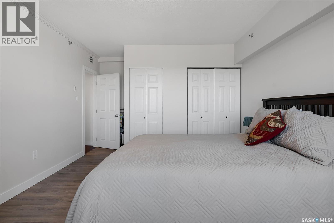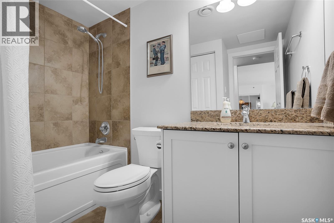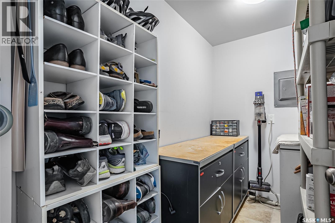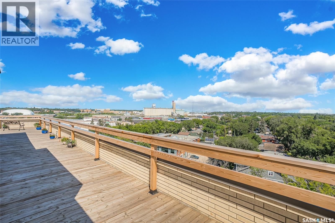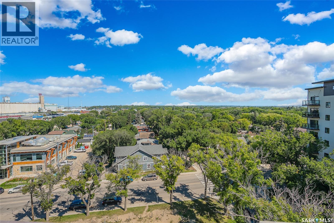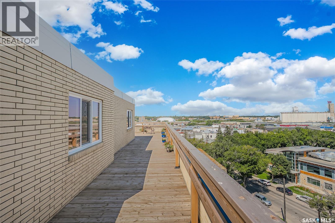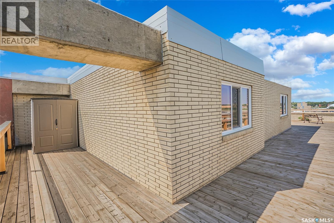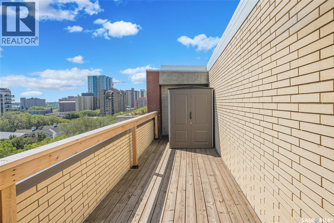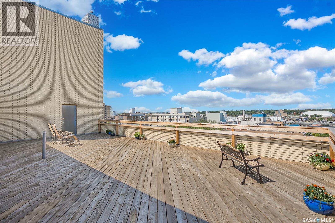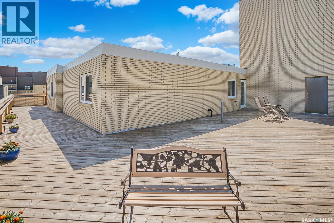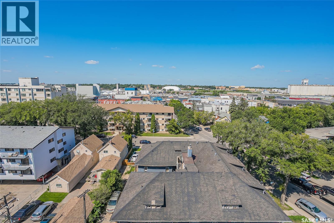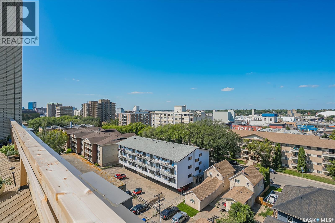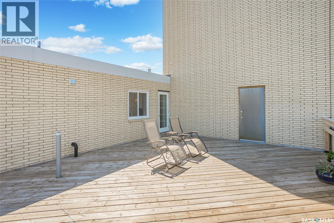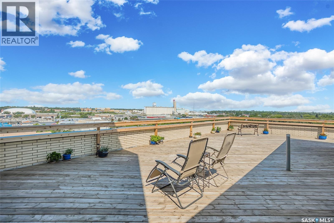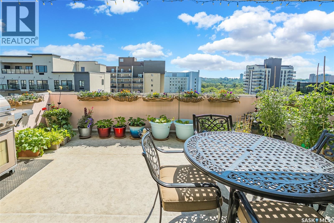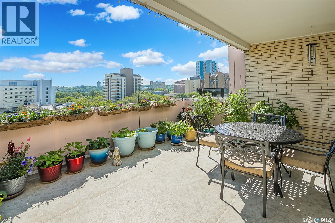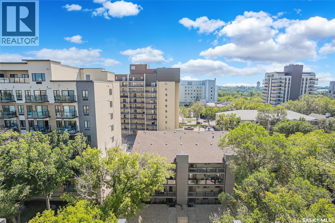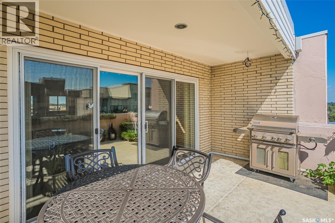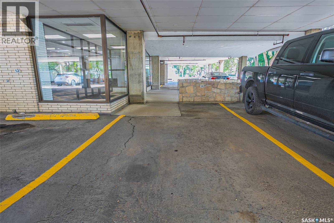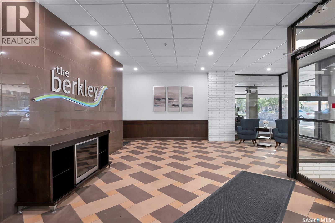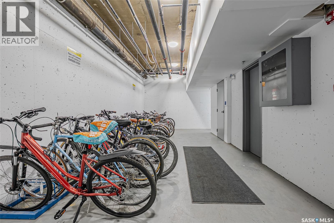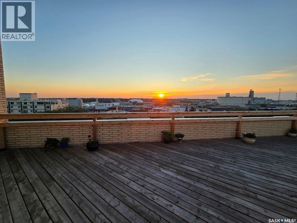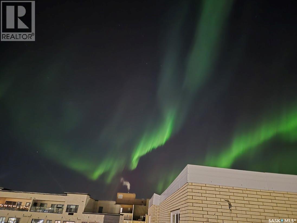Lorri Walters – Saskatoon REALTOR®
- Call or Text: (306) 221-3075
- Email: lorri@royallepage.ca
Description
Details
- Price:
- Type:
- Exterior:
- Garages:
- Bathrooms:
- Basement:
- Year Built:
- Style:
- Roof:
- Bedrooms:
- Frontage:
- Sq. Footage:
Penthouse B 537 4th Avenue N Saskatoon, Saskatchewan S7K 2M6
$499,900Maintenance,
$859.81 Monthly
Maintenance,
$859.81 MonthlyWelcome to 537 4th Ave N in The Berkley This large penthouse features and exceptional outdoor space overlooking the city with East, North & West view. Good size corner unit with 1556 sqft , 2-bedroom, 2 bath condo was fully renovated in 2011. Upgraded triple pane windows and exterior doors in 2020. You are sure to be impressed with the quality finishing & decor in this unit. Spacious rooms, open concept, stunning white kitchen, granite countertops & loads of storage both in and outside the unit. With a healthy condo association The Berkley is ideally situated in City Park, close to downtown and river. The Penthouse views facing East/West & North are spectacular and ever changing with the seasons. The two beautiful decks are an open invitation to develop further. Potential for hot tub and a spectacular outdoor area. Approximately 1800 sqft of space outdoor space to fulfill all your entertainment and daily living requirements. One of a kind property with this outdoor living space. One parking space right at the front door, and additional parking is possible to rent. Call your REALTOR® to view this spectacular condo today. (id:62517)
Property Details
| MLS® Number | SK014056 |
| Property Type | Single Family |
| Neigbourhood | City Park |
| Community Features | Pets Allowed With Restrictions |
| Features | Elevator, Balcony |
| Structure | Deck |
Building
| Bathroom Total | 2 |
| Bedrooms Total | 2 |
| Appliances | Washer, Refrigerator, Dishwasher, Dryer, Microwave, Storage Shed, Stove |
| Architectural Style | High Rise |
| Constructed Date | 1967 |
| Heating Fuel | Natural Gas |
| Heating Type | Baseboard Heaters, Hot Water |
| Size Interior | 1,559 Ft2 |
| Type | Apartment |
Parking
| Surfaced | 1 |
| Other | |
| Parking Space(s) | 1 |
Land
| Acreage | No |
Rooms
| Level | Type | Length | Width | Dimensions |
|---|---|---|---|---|
| Main Level | Kitchen | 10 ft ,4 in | 15 ft ,8 in | 10 ft ,4 in x 15 ft ,8 in |
| Main Level | Dining Room | 10 ft ,4 in | 15 ft ,8 in | 10 ft ,4 in x 15 ft ,8 in |
| Main Level | Living Room | 12 ft ,6 in | 21 ft ,11 in | 12 ft ,6 in x 21 ft ,11 in |
| Main Level | Primary Bedroom | 12 ft ,4 in | 17 ft ,2 in | 12 ft ,4 in x 17 ft ,2 in |
| Main Level | 3pc Ensuite Bath | Measurements not available | ||
| Main Level | 4pc Bathroom | Measurements not available | ||
| Main Level | Bedroom | 12 ft ,4 in | 15 ft ,2 in | 12 ft ,4 in x 15 ft ,2 in |
| Main Level | Laundry Room | Measurements not available | ||
| Main Level | Storage | Measurements not available |
https://www.realtor.ca/real-estate/28666215/penthouse-b-537-4th-avenue-n-saskatoon-city-park
Contact Us
Contact us for more information

Sean Wilson
Salesperson
www.yxeagents.ca/
324 Duchess Street
Saskatoon, Saskatchewan S7K 0R1
(306) 242-6701
