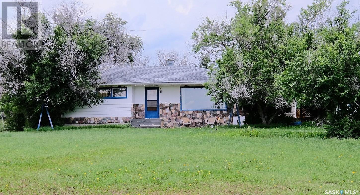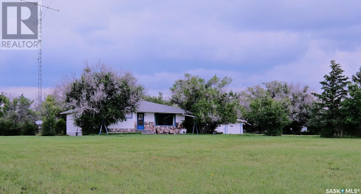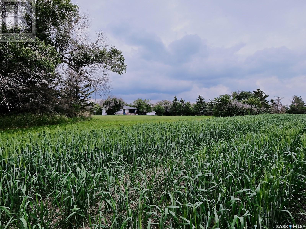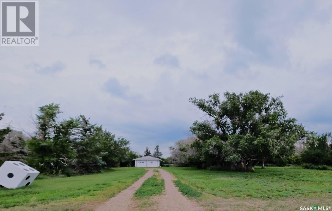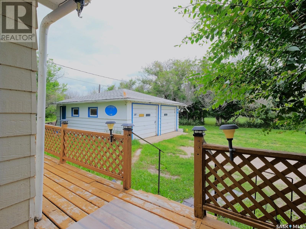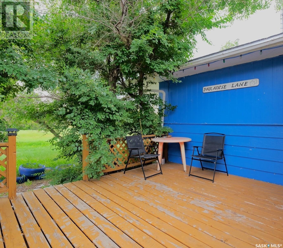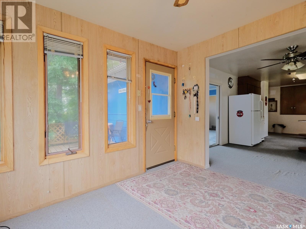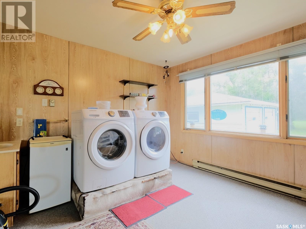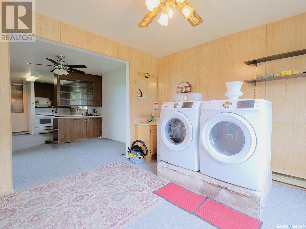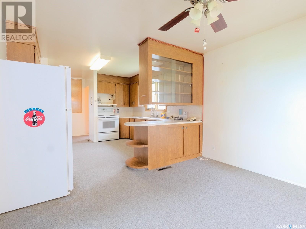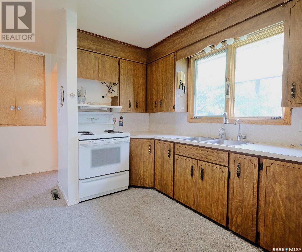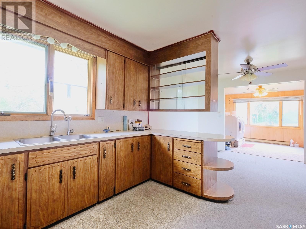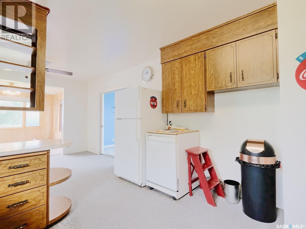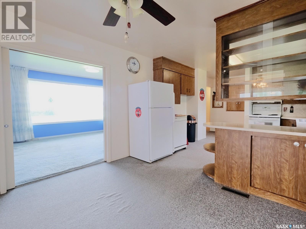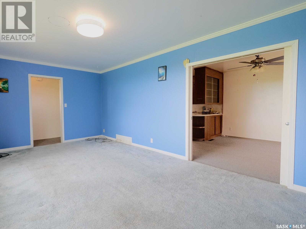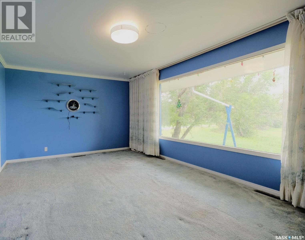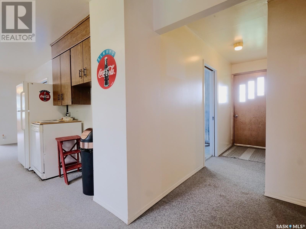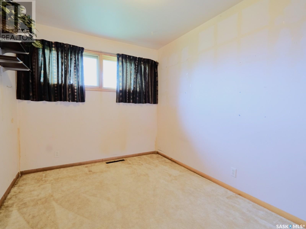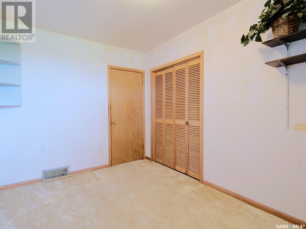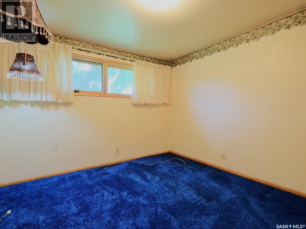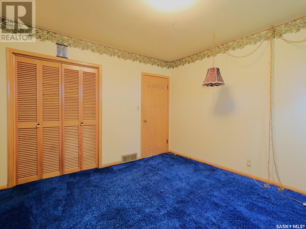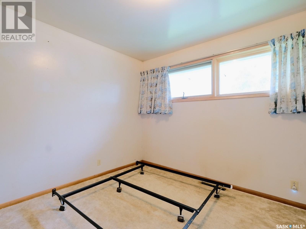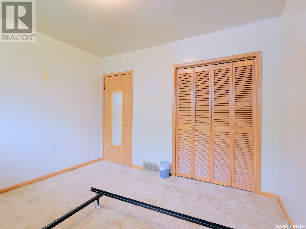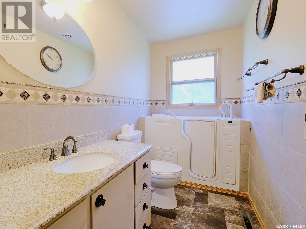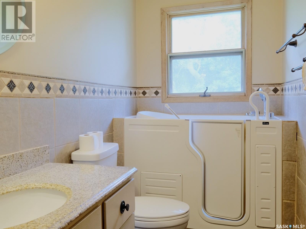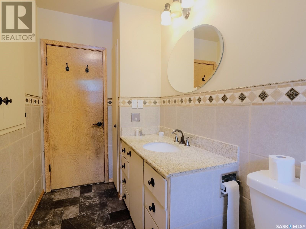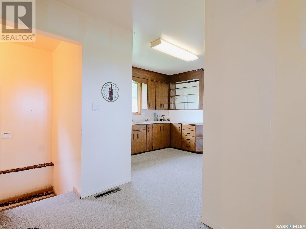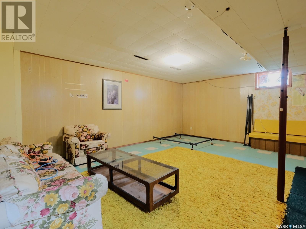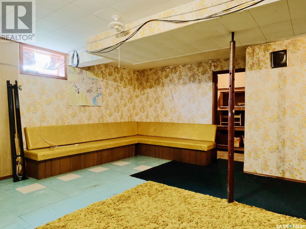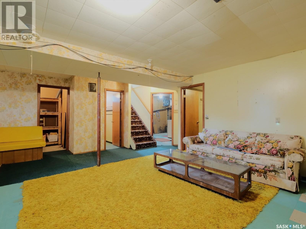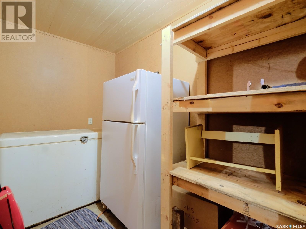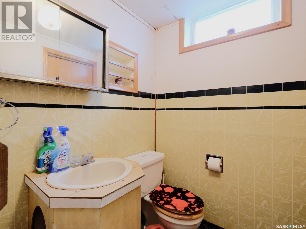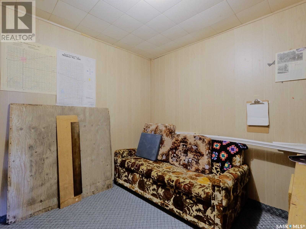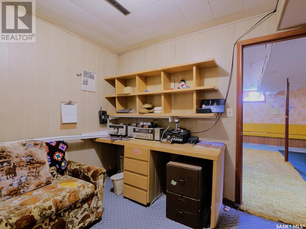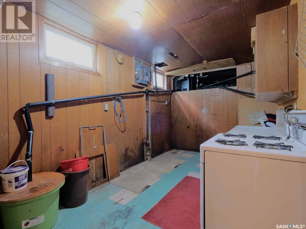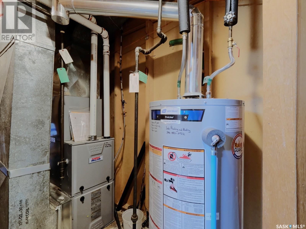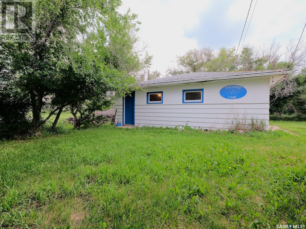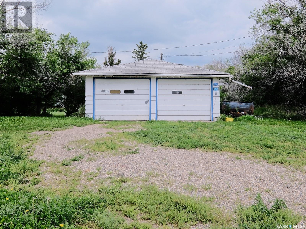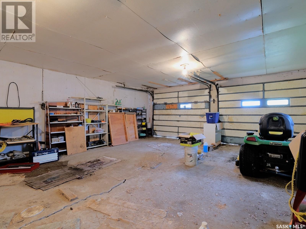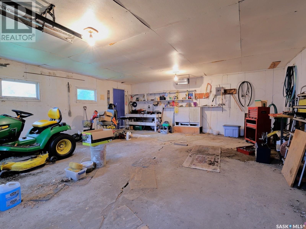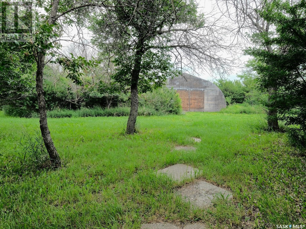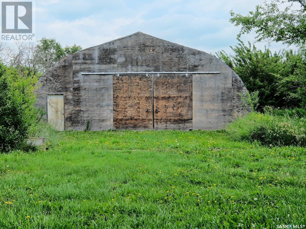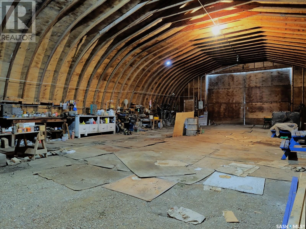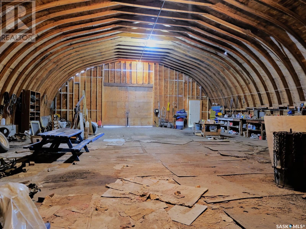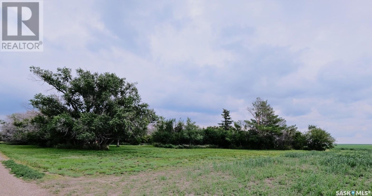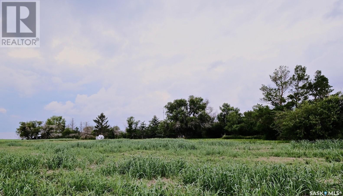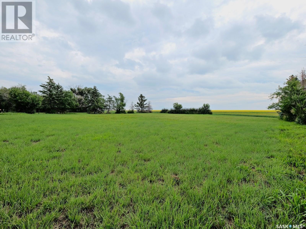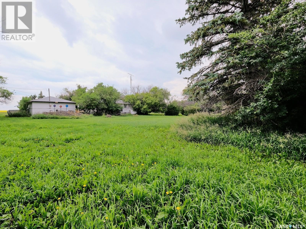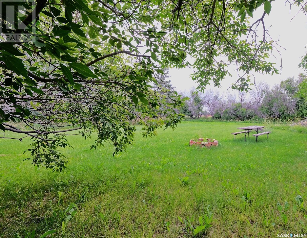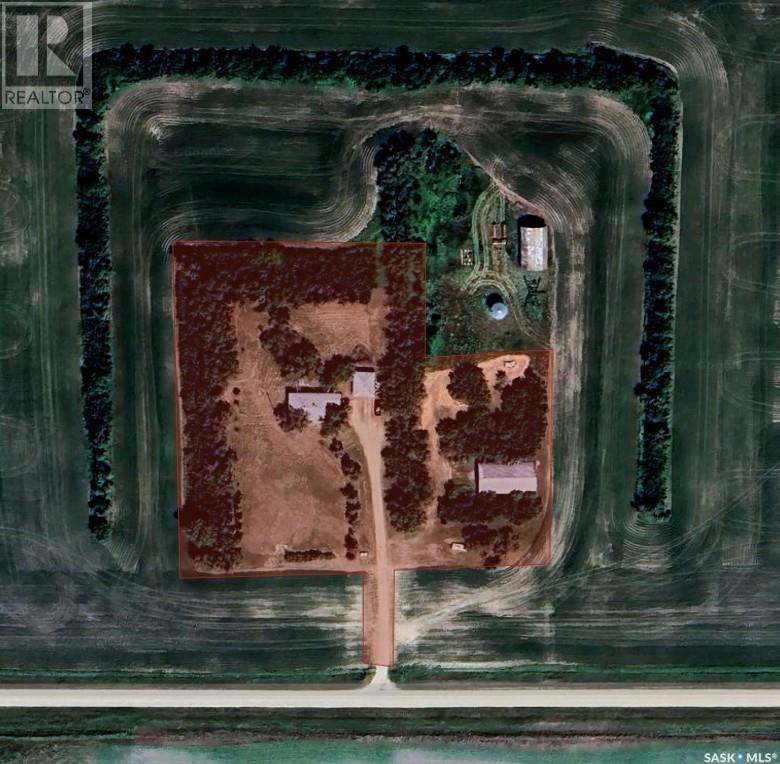Lorri Walters – Saskatoon REALTOR®
- Call or Text: (306) 221-3075
- Email: lorri@royallepage.ca
Description
Details
- Price:
- Type:
- Exterior:
- Garages:
- Bathrooms:
- Basement:
- Year Built:
- Style:
- Roof:
- Bedrooms:
- Frontage:
- Sq. Footage:
Paradise Lane Milden Rm No. 286, Saskatchewan S0L 3A0
$175,900
THE PERFECT STARTER-ACREAGE THAT IS A BEAUTIFUL BLEND OF SERENE SURROUNDINGS, SILENCE AND JUST SHY OF FOUR ACRES TO ENJOY! Woven within a patchwork of multi-coloured farmers’ fields is a little acreage known as Paradise Lane - that is calling your name! Featuring an oversized bungalow for a growing family, a double detached garage and expansive quonset nestled among greenspace and mature trees. This property is located mere minutes from Sovereign and a nice drive-time from Milden with limited gravel to the approach. Reimagine this acreage into your very own retreat, starting with the home boasting of more than 1,300 square feet. With a deck to relax as you listen to the birds chirp, a sun-drenched sunroom is your first hello as you enter the home! Perfectly paired with laundry and a little sink intertwined for practicality after a day spent outside. A delicate dining room/ kitchen are seamlessly combined and flow into the large living room looking out at your towering trees. The composition of the home then leads you to the sleep quarters, featuring three bedrooms including the primary and 3-piece bathroom that are peaceful and private. Downstairs, you'll discover an ornate and charm-filled family room with a two-piece bathroom and nook for an office. Then be beckoned outside where you will be drawn to the detached garage to help weather the winters. Showcasing an impressive 40 X 68 powered Quonset offset to one side of the yard - store machinery, tinker away on a truck or use the workbench to pursue some woodworking projects! Situated along a summer road, this acreage has pockets of pretty, whimsical grassy pads for children to claim as their very own for a picnic and a fire pit to stargaze on a warm summer night. What once was - is still there - the magic of living on the quiet countryside and being one with nature! So come take a look and imagine the possibilities - this little acreage is ready to be shaped and styled into your own slice of prairie paradise! (id:62517)
Property Details
| MLS® Number | SK012418 |
| Property Type | Single Family |
| Community Features | School Bus |
| Features | Acreage, Treed, Irregular Lot Size |
| Structure | Deck |
Building
| Bathroom Total | 2 |
| Bedrooms Total | 3 |
| Appliances | Washer, Refrigerator, Dishwasher, Dryer, Window Coverings, Storage Shed, Stove |
| Architectural Style | Bungalow |
| Basement Development | Partially Finished |
| Basement Type | Partial (partially Finished) |
| Constructed Date | 1960 |
| Cooling Type | Central Air Conditioning |
| Heating Fuel | Natural Gas |
| Heating Type | Forced Air |
| Stories Total | 1 |
| Size Interior | 1,336 Ft2 |
| Type | House |
Parking
| Detached Garage | |
| Gravel | |
| Parking Space(s) | 12 |
Land
| Acreage | Yes |
| Landscape Features | Lawn |
| Size Irregular | 3.62 |
| Size Total | 3.62 Ac |
| Size Total Text | 3.62 Ac |
Rooms
| Level | Type | Length | Width | Dimensions |
|---|---|---|---|---|
| Basement | Family Room | 18 ft | 18 ft x Measurements not available | |
| Basement | Storage | 10'3 x 5'10 | ||
| Basement | Dining Nook | 9'6 x 9'9 | ||
| Basement | Storage | 8'5 x 17'2 | ||
| Basement | Other | Measurements not available | ||
| Basement | Storage | 6'11 x 10'3 | ||
| Main Level | Laundry Room | 12'3 x 11'8 | ||
| Main Level | Kitchen/dining Room | 11'11 x 21'8 | ||
| Main Level | Living Room | 12'6 x 18'11 | ||
| Main Level | Bedroom | 8'7 x 12'1 | ||
| Main Level | Primary Bedroom | 11 ft | 11 ft x Measurements not available | |
| Main Level | Bedroom | 11 ft | 11 ft x Measurements not available | |
| Main Level | 3pc Bathroom | 4'10 x 12'3 |
https://www.realtor.ca/real-estate/28595960/paradise-lane-milden-rm-no-286
Contact Us
Contact us for more information
Meaghan Craig
Salesperson
310 Wellman Lane - #210
Saskatoon, Saskatchewan S7T 0J1
(306) 653-8222
(306) 242-5503

