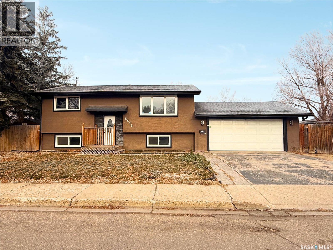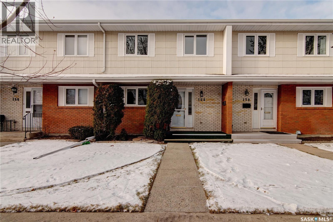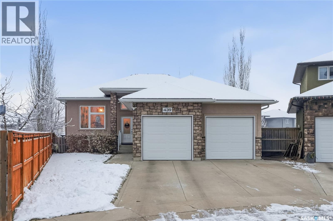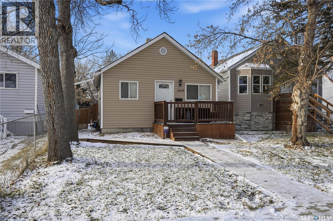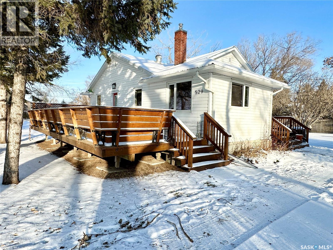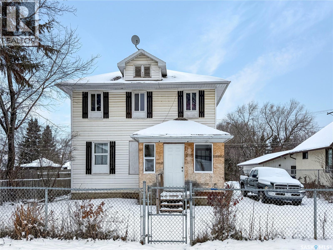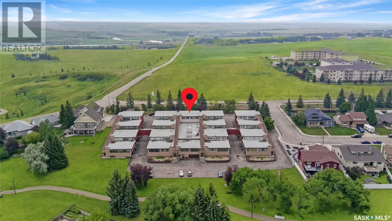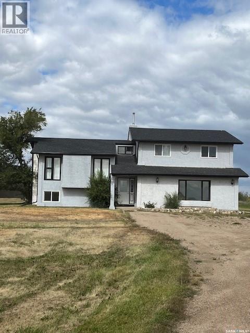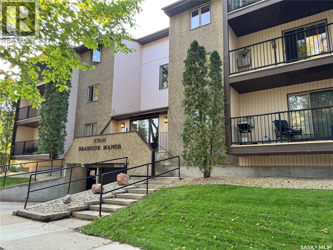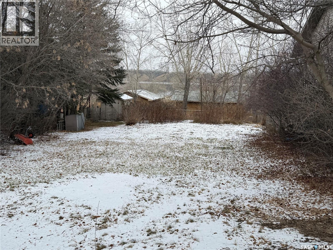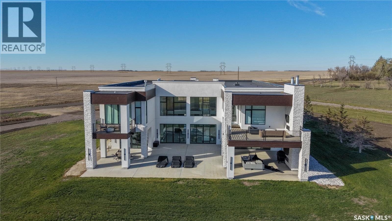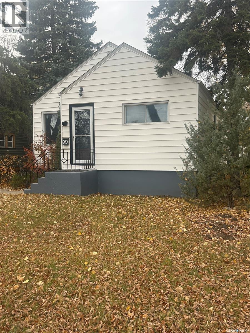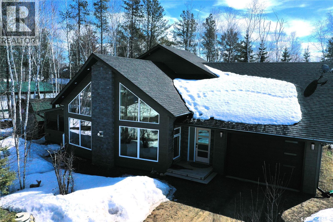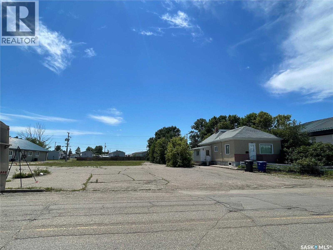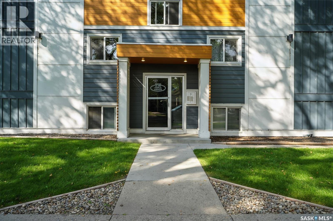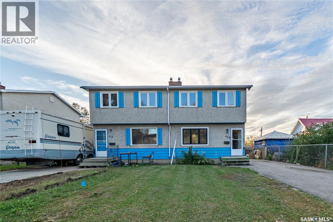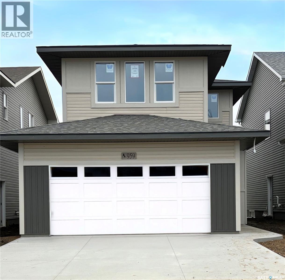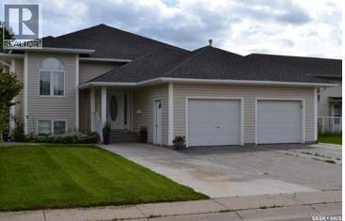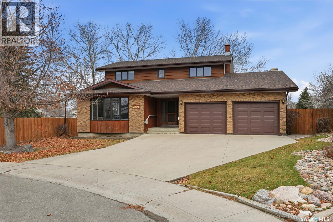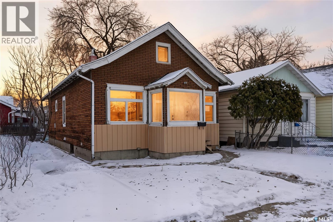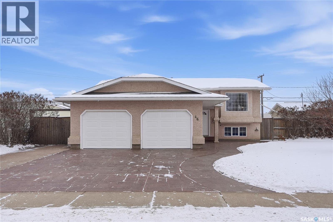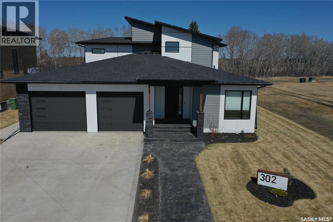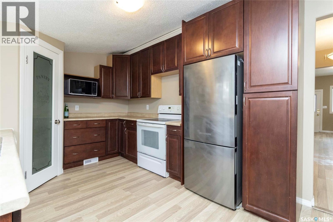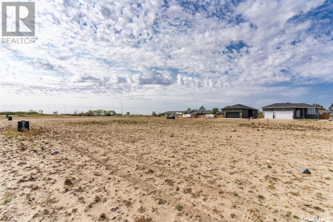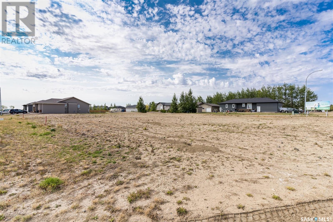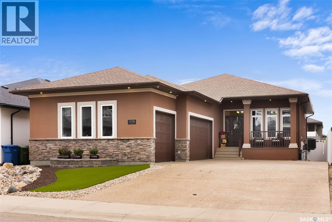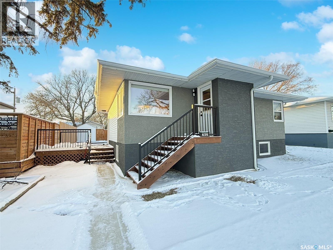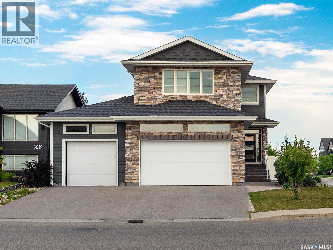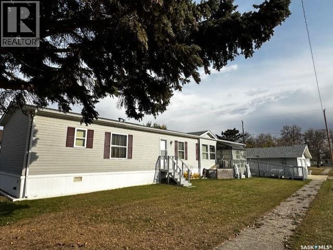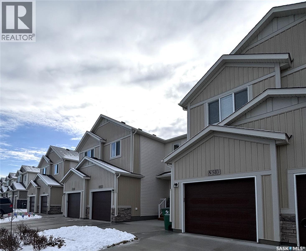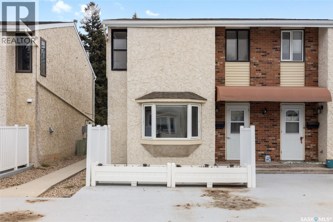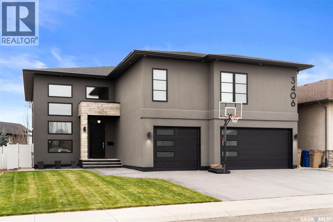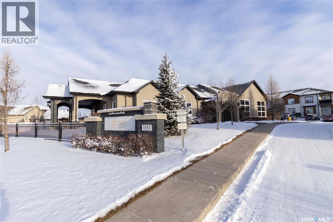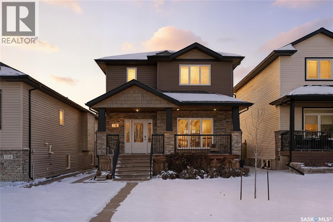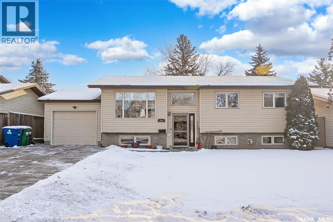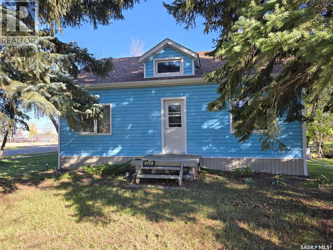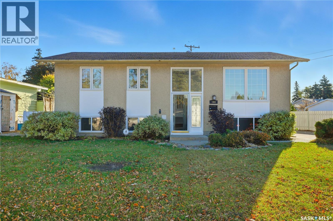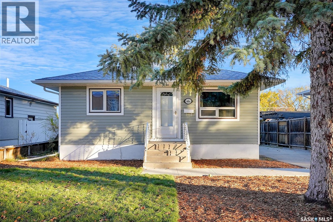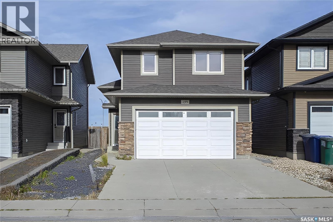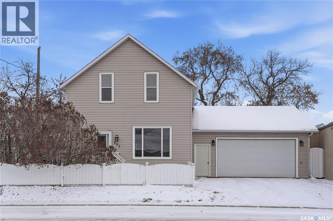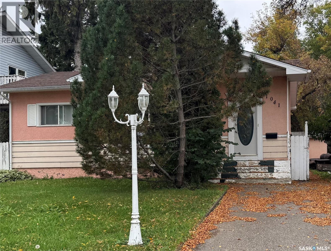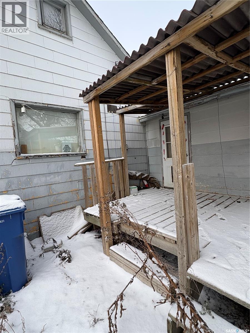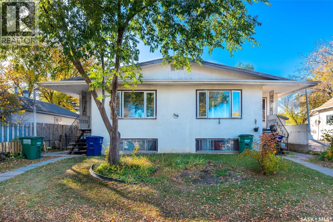Lorri Walters – Saskatoon REALTOR®
- Call or Text: (306) 221-3075
- Email: lorri@royallepage.ca
Description
Details
- Price:
- Type:
- Exterior:
- Garages:
- Bathrooms:
- Basement:
- Year Built:
- Style:
- Roof:
- Bedrooms:
- Frontage:
- Sq. Footage:
5516 2nd Avenue N
Regina, Saskatchewan
Welcome to this charming 810 sq. ft. home located in the family-friendly neighbourhood of Normanview! Thoughtfully designed to maximize space and comfort, this 4-bedroom, 2-bathroom property offers incredible value in a convenient west Regina location. Step inside to a bright and inviting main floor featuring a cozy living room, an efficiently laid-out kitchen, and comfortable bedrooms ideal for a growing family or guests. The fully developed basement provides additional living space, including extra bedrooms, a second bathroom, and a versatile rec room perfect for movie nights or a play area. A standout feature of this property is the double attached garage, offering secure parking, extra storage, and it is heated which is especially welcome during Saskatchewan winters. Outside, you’ll enjoy a generous yard with plenty of room for gardening, entertaining, or relaxing on warm summer evenings. Located close to parks, schools, shopping, and major amenities, this home blends comfort with unmatched convenience. Whether you're a first-time buyer, downsizing, or looking for a solid investment property, this Normanview gem is ready to welcome its next owners. Don’t miss your chance to make it yours! As per the Seller’s direction, all offers will be presented on 12/03/2025 4:00PM. (id:62517)
Real Broker Sk Ltd.
168 Plainsview Drive
Regina, Saskatchewan
Don’t miss the opportunity to own this well maintained two storey condo in the desirable south end. The main floor features an updated kitchen, convenient main floor laundry and a dining room overlooking the living room. The living room offers a cozy natural gas fireplace and patio doors leading to a west facing outdoor patio. A 2-piece bathroom completes the main level. Upstairs, you will find a spacious primary bedroom with ample closet space and a 2-piece ensuite along with two additional bedrooms and a full 4-piece bathroom. The finished basement includes direct entry to a heated garage with two parking spaces, an ideal combination of comfort and convenience. Great south-end location just steps from Southland Mall. Close to restaurants, shopping, U. of R. and all other south-end amenities with convenient access to the Ring Road. (id:62517)
Sutton Group - Results Realty
439 Senick Bay
Saskatoon, Saskatchewan
439 Senick Bay offers a rare opportunity to own a spacious raised bungalow in the well-established Stonebridge neighborhood. Situated on a quiet bay, this property combines privacy with proximity to schools, parks, and all the amenities Stonebridge has to offer. Step inside the 1,415 sq. ft. home and you’re welcomed by a generous foyer with a walk-in closet. The open-concept main floor features tall ceilings, a bright living room with a cozy fireplace, and a thoughtfully designed kitchen with abundant storage, prep space, and a large island. From the dining area, walk out to the deck overlooking a mature, tree-lined backyard that provides natural privacy. The main floor hosts three bedrooms, including a primary suite with walk-in closet and 3-piece ensuite. A second 3-piece bath and convenient laundry room with ample storage complete the level. Downstairs, oversized windows and tall ceilings make the fully finished basement feel anything but below grade. A spacious family room and play area are complemented by two additional bedrooms, a home office, and a luxurious 4-piece bathroom with walk-in shower and freestanding tub. The utility room adds even more storage options. A heated, fully finished double garage rounds out this impressive property. 439 Senick Bay is a home that blends comfort, functionality, and timeless appeal. Schedule your private showing today. (id:62517)
Trcg The Realty Consultants Group
1056 Mctavish Street
Regina, Saskatchewan
Welcome to one of the most adorable 2 bedroom, 1 bath updated 608 sq ft homes with a full, solid, dry basement! Located at 1056 McTavish Street, this modern-feel bungalow located on a 3756 sq ft lot is overflowing with upgrades! Curb appeal is adorable with a front deck perfect for a morning coffee. The home has many renovations including windows, electrical panel, basement work, paint, doors, soffits, siding, shingles, flooring, a gorgeous kitchen with soft close cabinets, lights, neutral colors, & more! Two bright, good-sized bedrooms - the back bedroom is a great size with a large closet. The full bath is spacious & airy with brand new flooring! The fenced backyard could easily accommodate a double garage with lane access! All appliances as well as a portable AC are included. Taxes are affordable at $954/per year. Close to the new school! Please contact the sales agent for more info! Immediate possession is available & desired. Great first time home or a perfect revenue property, as well! (id:62517)
Century 21 Dome Realty Inc.
529 Montgomery Street
Midale, Saskatchewan
Welcome to 529 Montgomery Street, a charming and beautifully updated 836 sq. ft. bungalow situated on an impressive triple lot in the heart of Midale. With a massive yard, a large front deck, and an additional back deck, this property offers exceptional outdoor space for relaxing, entertaining, or future development opportunities. Step inside to a warm and inviting interior that has been thoughtfully renovated. The main floor features hardwood flooring throughout, complemented by ceramic tile in the kitchen. The kitchen has been tastefully updated with modern cabinetry and brand-new appliances—including a fridge, stove, and microwave installed in 2025. The layout includes two comfortable bedrooms on the main level and a renovated 4-piece bathroom, providing a clean and contemporary feel. Downstairs, the basement offers practical space for storage, a utility area, and laundry. A major upgrade includes the high-efficiency furnace installed in October 2025, adding peace of mind and improved energy efficiency. With vinyl siding, a durable metal roof, PVC windows and updated interior features, this home is move-in ready and full of value. Whether you're a first-time buyer, downsizing, or looking for a quiet place with room to grow, this property is one you won’t want to miss. (id:62517)
RE/MAX Weyburn Realty 2011
538 13th Street W
Prince Albert, Saskatchewan
Good investment opportunity! Looking to grow your portfolio? This property delivers strong rental potential and a low entry price, making it an ideal opportunity for cash-flow investors and first-time buyers alike. Featuring 1,512 sq ft of living space with 4 bedrooms, 2 bathrooms, a detached garage, and a convenient location just steps from St. Mary High School. (id:62517)
Exp Realty
1702 Idylwyld Drive N
Saskatoon, Saskatchewan
Turnkey massage business! Sayuri Wellness Centre is a Japanese style massage business located in a fantastic location with busy traffics. The business has been operated for over 10 years. Stable cash flow ang great potential. It comes with all the equipment and furniture including reception front desk, 3 electrical spa massage bed, 2 professional massage table, washer, dryer, fridge, etc. Recently renovated with 3 professional massage rooms (all with separate standing showers) plus an office / laundry room. Total 826 square feet with the monthly rent plus occupancy cost around $2380/month. The business has always been profitable in the past. SINP potential. Don’t miss out the great opportunity! Call your favorite Saskatoon realtor to book a private tour today! (id:62517)
Royal LePage Varsity
9 275 Alpine Crescent
Swift Current, Saskatchewan
Experience the luxurious lifestyle of this exquisite condo in the desirable Alpine Village community, located on the southern edge of the city. This unit offers stunning views of the prairies to the south and the city skyline to the north, along with a convenient two-car attached garage for easy access.Entering the basement, you'll find direct access to the insulated garage, a welcoming porch area, and a spacious, fully renovated recreational room with a stylish wet bar. The hallway leads to the mechanical room, equipped with an energy-efficient furnace, central vacuum system, ample storage, and a fully remodeled three-piece bathroom Ascend the staircase to an inviting open-concept living space. The expansive front living room features breathtaking views of the skyline and includes a cozy nook for a private office. The large living/dining area seamlessly connects to a brand-new custom kitchen, a chef's dream with modern white cabinetry, elegant stone countertops, a built-in wine rack, oven and microwave, stovetop with retractable hood fan, garburator, trash compactor, and stainless steel appliances. A built-in window seat offers a perfect spot to enjoy the picturesque south prairie views. Down the hall, the oversized master bedroom includes a spacious built-in closet and convenient access to the laundry room. The luxurious bathroom, accessible from the master suite, features a beautifully tiled walk-in shower, standalone tub, double vanities, and a pocket door for guest access to a separate toilet and sink. Professionally remodeled from top to bottom, this unit includes new flooring, baseboards, doors, pot lights, and two renovated bathrooms. Residents enjoy shared amenities just steps away, including a pool, sauna, hot tub, and communal room, along with maintenance services for lawn care and snow removal. Embrace the beauty of your surroundings and the exceptional amenities this property offers. Schedule your personal showing today to explore this remarkable home (id:62517)
RE/MAX Of Swift Current
Ross Acreage
Corman Park Rm No. 344, Saskatchewan
Can't get much closer to the city without a street address for this acreage. 15 acres with 1629 2 story home. This 5 bedroom home features private office, large family room and huge rear deck. Property has water well. Super close to Saskatoon and ready to view. (id:62517)
Dwein Trask Realty Inc.
301 1008 Temperance Street
Saskatoon, Saskatchewan
Spacious Top-Floor Condo in Prestigious Varsity View! Offering an impressive 1,267 sq ft of stylish living space, this sprawling 2-bedroom plus den unit combines size, comfort, and an unbeatable location just three blocks from the river. Step inside to find fresh paint, engineered hardwood floors, and an airy open layout designed for both relaxation and function. The generous bedrooms are paired with a versatile den—perfect for a home office or guest room—while the large laundry and storage room add everyday convenience. A roomy screened-in balcony provides a private outdoor retreat, overlooking the quiet, tree-lined street below. Practical updates include central air conditioning with individually controlled units in both bedrooms and the family room, ensuring personalized comfort. This secure, 12-unit building (with only 4 units per floor) offers underground parking with additional storage & an amenities room. Also currently included is 1 surface parking stall already paid for until August 31, 2026 but not beyond. Perfectly situated within walking distance to Royal University Hospital, with an easy commute to downtown, City Hospital, and the University, this condo delivers a rare blend of tranquility and accessibility. Move-in ready and waiting for you—book your showing today! (id:62517)
2 Percent Realty Platinum Inc.
303 Douglas Avenue
Manitou Beach, Saskatchewan
Dreaming of a future build at the lake? Check out this residential lot in the resort village of Manitou Beach! This 50 x 110 ft parcel is situated on a quiet street just off the waterfront, and a block from Wellington Park. Municipal RO treated water and sewer and utilities are at the street. Because this is a private sale, there is no timeline for construction start/completion. Call today for more information! (id:62517)
Realty Executives Watrous
1003 510 5th Avenue N
Saskatoon, Saskatchewan
Welcome to unit 1003 – 510 5th Ave North located in the heart of Saskatoon’s desirable City Park neighborhood! This condo greets you with plenty of natural light flowing, a functional layout, and spectacular views overlooking Kinsmen Park! Step into your open concept living area, with laminate flooring, sliding glass door to your balcony with picturesque park views, gas fireplace against a tiled mantle, and recessed lighting. Your kitchen provides ample oak cabinetry, tiled backsplash, stainless steel appliances including fridge, stove, dishwasher and hood fan. Open to your formal dining space with a chandelier for a touch of elegance. Your king accommodating primary bedroom features a walk-through closet leading you to your 3-pc ensuite with glass shower and modern vanity. Second bedroom + a den, as well as a 4-pc bath with tile surround tub, a storage room with freezer and laundry hookup, completes this unit! The Discovery Park complex has it all – including an indoor pool, sauna, hot tub, fitness area, amenities room and library! With an unmatched location, only steps away from City Hospital, quick access to the U of S, downtown and our beautiful South Saskatchewan River, this is one you won’t want to miss! (id:62517)
Derrick Stretch Realty Inc.
318 Confederation Drive
Weyburn, Saskatchewan
Welcome to this little oasis on Weyburn's south side. You will love the privacy of this lovely home. Situated across from Riverside Park you will love the tranquility of this location. This home has 3 bedrooms up with a fully renovated main bathroom and also for convenience features a 2 pce bathroom off of the primary bedroom. You can cozy up to the fireplace all year long enjoying the view from your large front windows, a different picture everyday overlooking the park! The large kitchen is open concept with a generous island, gas stove and hood fan, beautiful tile back splash, room for a dining room table and plenty of storage too! The lower level gives you an added bedroom, 3 piece bathroom, rec room and loads of storage or room to adjust. Outside is a large patio with natural gas hook up for your BBQing needs, firepit area, fenced lawn area and a gorgeous front yard with underground sprinklers to keep it beautiful all summer long! This well cared for home is ready for its new owners to love it! Don't miss out! Call to book a private viewing today! (id:62517)
RE/MAX Weyburn Realty 2011
Regina View Acreage
Sherwood Rm No. 159, Saskatchewan
This unique property gives you luxury living w/o being surrounded by neighbours all while being just 2km from Regina City limits. This custom built 2 storey has over 11,000sqft of finished living space on 10 acres. Each room has been beautifully curated and you will find tiled floors and stunning features throughout.. Ricks Custom Cabinets provided luxury cabinetry and a kitchen with dual islands, quartz countertops, and Thermador appliances. You also have the addition of a butler’s pantry and a dedicated coffee station. The dining room has sliding patio doors out to the covered patio with a gas fireplace. The living room opens up the second floor and has a gas fireplace with a floor to ceiling stone surround. This home has two primary bedrooms with one on the main floor and one on the second floor. The main floor primary has direct access to a covered patio while the upper primary has direct access to a covered balcony. Both walk-in closets and ensuites will leave you speechless from dual islands to TVs built into the mirror, and large tiled showers. There are 3 additional beds which all have their own ensuites and a total of 8 baths throughout the home. On the 2nd floor is a gym with rubber flooring, a wall of mirrors, and balcony for you to soak in the summer sun. There is also an additional balcony with a SE facing balcony. The basement is the place where your friends and family will be clambering to hang out. There is a wet bar and wine room but also a theatre room that seats 14 with it’s own snack bar. Laundry is on the main floor and it has handy pull out drying racks. There is a heated 3 car garage as well as a heated single garage. Plus good water from the well and a septic field. Some additional features of this home include: 8ft doors throughout, built on piles, window treatments (bedrooms), 2 beverage stations, Control4 audio system, security cameras, solid oak staircase, a back up generator, fruit tress and have been planted. (id:62517)
RE/MAX Crown Real Estate
919 C Avenue N
Saskatoon, Saskatchewan
Great opportunity with this 3-bedroom, 2-bathroom raised bungalow that exudes charm and character, nestled in the heart of Caswell Hill. The main floor features a bright and open living and dining area with an abundance of natural light, original hardwood floors, and beautifully preserved wood doors, casings, and baseboards that speak to the home’s vintage appeal. The spacious eat-in kitchen offers updated cabinets, countertops, and flooring, blending modern convenience with classic style. Enjoy the convenience of direct access from the kitchen to the attached single garage and basement. The lower level includes partial development with a 2-piece bathroom, laundry area, and ample storage space—perfect for future customization. Situated on a mature lot with alley access, this home is just steps from parks, schools, shopping, and all the amenities of downtown Saskatoon. Whether you're a first-time buyer, investor, or someone looking to restore a character home, this property offers endless potential to make it your own. Call your favourite Saskatoon (YXE) for personal viewing (id:62517)
Century 21 Fusion
213 Birch Drive
Torch River Rm No. 488, Saskatchewan
If you have been looking for a recreation property your search could be over. This 4-year-old home welcomes you with an abundance of light provided by expansive windows. The open concept main living area features vaulted ceiling, fireplace and custom kitchen and double doors to a screened deck. Master bedroom has garden doors on to deck. An unfinished bonus room over the garage awaits transformation into whatever you want it to be. Kids or grandkids will spend hours playing in the bunky in the back yard. The double lot provides extra space for parking toys etc. All this at an outdoor playground that includes fishing on Tobin Lake, snowmobiling quadding etc. 5 appliances included. (id:62517)
Mollberg Agencies Inc.
112 & 120 Sims Avenue
Weyburn, Saskatchewan
Highways 39 Commercial Lots for Sale. Featuring 150' frontage and located along a well-travelled service road, this .65 acre package has vast potential to be developed into your new business venture. (id:62517)
RE/MAX Weyburn Realty 2011
1 719 10th Street E
Saskatoon, Saskatchewan
BROADWAY AREA! Recently renovated two bedroom basement suite, laminate flooring, in-suite laundry, window covering, with one electrified parking stall. Short walk to Broadway area, coffee, entertainment, shopping, transportation. Quiet building. Call/text Agent to view or contact your Agent to view. (id:62517)
Saskatoon Real Estate Services Inc.
406 Royal Street
Regina, Saskatchewan
Welcome to 406 Royal Street, a charming two-storey semi-detached home in the vibrant Regent Park community. This move-in-ready property offers three spacious bedrooms, one full bathroom, and a bright main floor with durable laminate flooring throughout the living room and kitchen/dining area. The exterior features a fenced backyard and a convenient storage shed, making it perfect for families, first-time buyers, or investors. Don’t miss this opportunity—book your viewing today! (id:62517)
Royal LePage Next Level
959 Traeger Manor
Saskatoon, Saskatchewan
Welcome to “The Holdenberg” by Ehrenburg Homes – Move in Before Christmas! This stylish two-story offers a LEGAL SUITE OPTION for added flexibility and future income potential. The main floor features an open-concept layout with upgraded Luxury Vinyl Plank flooring — a durable, water-resistant surface that flows seamlessly throughout the main level. The living room includes an electric fireplace, while the modern kitchen offers quartz countertops, a tile backsplash, a large eat-up island, and plenty of cabinetry. Upstairs, enjoy a bright bonus room, three spacious bedrooms, and a primary suite with a walk-in closet and dual-sink ensuite. The basement includes a separate side entry for a potential legal suite. Additional features include: Double attached garage with direct entry Concrete driveway, front landscaping, and front underground sprinklers included High-efficiency furnace, HRV system, and rough-in for central vac Saskatchewan New Home Warranty Quick possession available – be settled in before Christmas! PST & GST included in price with rebate to builder. (Photos are of a previous build of the same model; colors and finishes may vary.) Enjoy nearby parks, pathways, and amenities — the perfect home for modern family living. (id:62517)
RE/MAX Saskatoon
2915 37th Street W
Saskatoon, Saskatchewan
Welcome to this large bi-level currently being used as a care home. Boasting bright and spacious residential rooms, the bathrooms are equipped with hand bars for support and safety. There are 8 bedrooms in total and 3 bathrooms with 2 laundry rooms. The flooring is ceramic for easy cleaning and is hypoallergenic. There is a sunroom that can be used for afternoon tea or meditation, or just to relax in. The living room has a gas fireplace to cozy up with and the kitchen has a large island making meal prep a breeze. Double doors off the kitchen lead you to a large deck with pergola perfect for those warm evenings to sit and admire our wonderful skies. The basement has a nice gathering room/living room and there is a stairlift from the main floor to the basement. The energy efficient boiler system is new and worth approx $20,000. There is in floor heating in the basement. This great property is located in the heart of Hampton Village, close to the Shopper's and walking distance to 2 parks. Book your showing today! (id:62517)
RE/MAX Saskatoon
2626 Ehman Bay
Regina, Saskatchewan
This property presents a rare opportunity on a large, park backing, Cul-D-Sac located 2063 sq/ft family home. Features large living room & dining room, spacious bright kitchen with built-in range top and oven. Big eating area, family room with fireplace. Main floor laundry and 2 piece bath by back door, hardwood throughout main except laundry and bath. 4 bedrooms up with hardwood floors, as well as 2 bathrooms on the 2nd floor. The primary bedroom has a door to a deck overlooking the park, 3 piece ensuite with sit down shower, Boeing style tub in main bath. Basement development with large rec room, games area, huge den, 4 piece bath with jetted tub. Large storage in furnace area. Double attached garage with two doors. Spacious wedge shape lot backing onto the park. Smoke and pet free home E. & O.E. As per the Seller’s direction, all offers will be presented on 12/09/2025 11:00AM. (id:62517)
RE/MAX Crown Real Estate
110 F Avenue S
Saskatoon, Saskatchewan
Welcome to this versatile and centrally located home in Riversdale, offering 4 bedrooms plus a den and excellent revenue potential. Situated just off 22nd Street, you’re walking distance from major commercial centres, grocery stores, restaurants, schools, and direct transit routes—making this an ideal property for renters or people seeking convenience. Inside, the home has been nicely updated with a newer kitchen & bathrooms, refreshed interior finishings, and upgraded ABS plumbing, giving you confidence in long-term functionality. Updated windows bring in plenty of natural light, and the practical layout with multiple bedrooms make it easy to accommodate larger households or tenants. This home is move-in ready and positioned for instant cash flow—a strong option for investors looking to expand their portfolio or buyers seeking a budget friendly home. With its central location, solid upgrades, and flexible floor plan, this Riversdale property is a fantastic opportunity with excellent upside in one of Saskatoon’s fastest evolving neighbourhoods. (id:62517)
Coldwell Banker Signature
46 1st Avenue N
Martensville, Saskatchewan
Welcome to 46 1st Avenue North in Martensville, a beautifully maintained 1,147 sq ft bilevel set on a huge private lot and updated throughout for true move-in readiness. The main floor features bamboo hardwood, a bright living area, and a well-appointed kitchen with stainless steel appliances. The home offers 4+1 bedrooms and 3 updated bathrooms, including a primary bedroom with a 3-piece en-suite. Outside is an entertainer’s dream with a stamped concrete triple driveway, a 24' x 24' heated garage, a large deck built around the pool, and a stamped concrete patio with a firepit. With tasteful paint, thoughtful upgrades, and exceptional outdoor space, this home delivers comfort, style, and value in a great Martensville location. (id:62517)
Realty Executives Saskatoon
302 Coventry Crescent
Nipawin, Saskatchewan
Stunning designer home with thoughtful appointments on 302 Coventry Crescent . This modern 2 story has gorgeous street appeal in a fantastic location near the edge of town in Nipawin's newest development. Quality construction with high end finishings and appliances throughout. Pamper yourself, no expense has been spared! Modern layout complete with 4 bedrooms and 3 baths will suit a wide variety of families. The kitchen is the focal point of the home filled with custom cabinetry finished with waterfall quartz countertops. You'll appreciate all the conveniences of the built in island complete with breakfast bar, large undermounted sink, built in separate refreshment cooler, custom range hood for stove complete with plumbed pot filler, and the extra space provided by the nearby butlers pantry!. The large dining and living areas overlook the backyard and are the perfect place to gather with friends and family. The garden doors lead to a large composite covered deck perfect for those evening BBQ gatherings. Looking for a getaway? The master bedroom is you own private retreat complete with walk in closest, 5 piece en-suite with double sinks, deep soaker tub, custom glass shower, and a cavernous walk-in closet. The 2nd floor features a cozy family room complete with wet bar. There are two large bedrooms and bath here as well. Other Amenities include: Two car attached and heated 30x28 garage, main floor laundry, built in WIFI sound system, fully landscaped and fenced yard with firepit, underground sprinklers, and colour matched garden shed. Homes like this don’t come around very often. The attention to detail on this one is truly spectacular! Book your showing today of this move in ready home. You will not be disappointed. (id:62517)
Mollberg Agencies Inc.
325 S Avenue S
Saskatoon, Saskatchewan
Welcome to 325 Avenue S South. This home has had many recent upgrades that include Windows, front door, kitchen cabinets, brand new flooring, new paint, shingles, fridge, washer, water heater and fence on north side. Also the furnace is high efficient. This home shows very well! The main floor has a great layout with a living room open to the dining, kitchen facing the back yard, large 3 piece bathroom and two bedrooms on the main floor. The basement has a bedroom and ample space for storage. Call today to view!! (id:62517)
Boyes Group Realty Inc.
509 Bentika Street
Bethune, Saskatchewan
66 x 131 SERVICED LOT IN THE “URBAN FRINGE” DEVELOPMENT IN BETHUNE. Subdivision Services: Sanitary sewer system (at the front property line), Overland land drainage system, Water Line (at the curb stop located at the front property line), Street lighting, underground power, natural gas and telephone. Other lots available within the development and other locations in Bethune. Bethune is a ½ hour form Regina on divided Hwy 11, the village includes a k-8 school, (high school students are bused to Lumsden), a new 36 spot daycare approved, Credit Union, Co-Op grocery and gas, restaurant, bar, community hall, rink and museum. The community is close to the K+S Potash Mine and is only 10 minutes to Last Mountain Lake and is the closest community to the K + S Potash Mine. Village offsite fee and GST not included in price. Please call your Realtor for more details. (id:62517)
Royal LePage Next Level
Coldwell Banker Local Realty
502 Bentika Street
Bethune, Saskatchewan
85 x 131 SERVICED LOT IN THE “URBAN FRINGE” DEVELOPMENT IN BETHUNE. Subdivision Services: Sanitary sewer system (at the front property line), Overland land drainage system, Water Line (at the curb stop located at the front property line), Street lighting, underground power, natural gas and telephone. Other lots available within the development and other locations in Bethune. Bethune is a ½ hour form Regina on divided Hwy 11, the village includes a k-8 school, local daycare (high school students are bused to Lumsden) Credit Union, Co-Op grocery and gas, restaurant, bar, community hall, rink and museum. The community is close to the K+S Potash Mine and is only 10 minutes to Last Mountain Lake. Village offsite fee and GST not included in price. Please call your Realtor for more information. (id:62517)
Royal LePage Next Level
Coldwell Banker Local Realty
3326 Green Brook Road
Regina, Saskatchewan
This pristine 1,490 sq/ft custom bungalow in The Greens on Gardiner was expertly crafted by Harmony Builders and showcases quality, comfort, and thoughtful design throughout. Premium upgrades, energy-efficient systems, and an exceptionally functional layout perfect for families or downsizers. Exceptional street appeal with xeriscaped front yard with river rock, stack stone and acrylic stucco exterior, large exposed aggregate driveway to the triple attached heated garage. The open-concept main floor features 9-foot ceilings, and triple-pane windows that flood the space with natural light. The chef’s kitchen is beautifully appointed with rich maple cabinetry, gas range stove, soft-close doors and drawers, crown moulding, under-cabinet lighting, granite countertops, and a large central island with pendant lighting. The bright living room includes a gas fireplace with built-in shelving and tile surround. Spacious dining room with direct access to the backyard and additional light via the piano window. A front-facing office behind glass French doors offers privacy without sacrificing natural light. The spacious primary bedroom features a walk-in closet and luxurious ensuite with dual sinks, and a 5-ft walk-in shower. Completing the main floor is mudroom and spacious designated main floor laundry area with tons of storage. The fully finished basement includes large rec room with two separate living spaces, two additional bedrooms with walk-in closets, and a 4-pc bath. Notice the oversized windows in the basement providing a comfortable feel with the additional natural light to shine through. Navien tankless water heater, high-efficiency furnace, HRV and open web truss floor system. Enjoy the beautifully landscaped, low-maintenance backyard with artificial turf, raised garden beds, gazebo and PVC fencing. The oversized triple garage is heated and finished, with a floor drain, built-in storage, and room for all your tools and toys. Close to all east end amenities! (id:62517)
RE/MAX Crown Real Estate
4733 Green View Crescent E
Regina, Saskatchewan
Welcome to 4733 Green View Crescent E, Prime location in the Greens on Gardiner, walking distance to school, park and Acre 21. Custom built, open concept main floor with 9' ceiling,Over 1800 sqft two storey home with 5 bedrooms and 4 bathrooms! Main floor features a spacious flyer, open concept living space with a large living room, kitchen and dining room featured hardwood flooring. A large kitchen has conner walk in pantry with shelves, quartz countertops and tile backsplash plus central island. Off kitchen the garden door leads to the covered deck with partially fenced south facing back yard. 2pc bath to finish the main floor. The second floor feature 3 bedrooms and 2full baths and spacious laundry room. the master bedroom has large walk in closet with 5pc ensuite and quartz top with dual sink, another two good sized bedrooms with a 4pc bath and laundry to make up the second floor. Separate entrance to the basement ,The basement is fully developed living room and two bedrooms plus 4pc bath. (id:62517)
Exp Realty
634 5th Avenue Nw
Swift Current, Saskatchewan
Welcome to 634 5th Ave. NW, a property that combines modern convenience with exceptional curb appeal. The home's exterior features a striking new stucco facade and a spacious 11.7 x 15.7 deck, all set within a fully fenced yard. Both levels boast updated PVC windows, enhancing energy efficiency and style. Upon entering, you're greeted by a spacious front porch leading into an open-concept living and dining area. This space is highlighted by updated vinyl plank flooring and freshly painted walls. The kitchen is a chef’s dream, featuring modern cabinetry, a glass tile backsplash extending to the ceiling, a built-in island with seating, and contemporary countertops, all offering a picturesque view of the backyard. The main floor includes three bedrooms, with one offering versatile access through a sliding barn door, ideal for use as a bedroom, formal dining room, office, or library. The fully renovated four-piece bathroom on this level adds convenience, along with a main floor laundry area. The lower level presents a blank canvas for customization, already benefiting from significant upgrades. It features new oversized PVC windows, a new concrete floor, full insulation, and plumbing provisions for a secondary kitchen and a two-piece washroom, ready to be expanded to include a bathtub or shower. This area offers potential for additional bedrooms, a large living space, or any other configuration you envision. The property also includes a spacious storage and laundry area with an energy-efficient furnace, a 100 amp electrical panel, and ample storage space. Outside, enjoy a 20 x 22 double car garage that is both heated and insulated, with additional parking behind the garage. The generous backyard is perfect for outdoor activities. This home is conveniently located close to downtown, within blocks of a school, multiple parks, and offers easy access to the highway, making it an ideal choice for those seeking both comfort and convenience. (id:62517)
RE/MAX Of Swift Current
3633 Green Water Drive
Regina, Saskatchewan
Beautiful 4-Bedroom Home with Pool in Greens on Gardiner Welcome to this stunning 2-storey home in desirable Greens on Gardiner, just steps from the park. Built in 2012, this property offers 4 bedrooms, 4 bathrooms, and 2292 sq. ft. Plus a fully finished basement. The main floor boasts an open layout with high-end finishes, a spacious living room with fireplace, dining area, and a chef-inspired kitchen featuring custom cabinetry, large island, and premium appliances. Large foyer, 2 piece bath and boot room with main floor laundry. Upstairs you’ll find 3 bedrooms including a luxurious primary suite with walk-in closet and spa-like ensuite, plus bonus room with gas fireplace and wood beams. The fully developed basement includes a large rec room with custom bar, an additional bedroom, bathroom, and ample storage. Step outside to your private backyard oasis complete with a sparkling outdoor pool, patio, sunroom and plenty of space for entertaining. Additional highlights: • Triple attached garage (Insulated and Heated) • High-end finishes throughout • Prime location near parks, schools, and amenities This move-in ready home checks every box and is a rare find in one of Regina’s most sought-after neighbourhoods. (id:62517)
Realty Hub Brokerage
215 Louis Street
Neudorf, Saskatchewan
Nestled in the peaceful community of Neudorf, Saskatchewan, at 215 Louis Street, this 1,440 sq ft modular home, built in 2009, sits on a titled lot. The home features three bedrooms, including a spacious master suite with a walk-in closet, a four-piece en-suite boasting both a shower and jacuzzi tub. Two additional bedrooms are situated at the east end of the home, along with a full bathroom for added convenience. The heart of the home lies in the open-concept kitchen and dining area, ideal for hosting gatherings of any size. A built-in dishwasher makes cleanup a breeze, and the pantry, equipped with custom shelving and drawers, ensures plenty of storage. The vaulted ceiling flows seamlessly into the living room, enhancing the open feel throughout. Additional features include a ramp that makes the home easily accessible, a laundry room that houses the water heater and electric forced-air furnace, and central air conditioning for year-round comfort. The property also features a double detached garage, equipped with power-operated doors, and a welcoming front deck. Practical upgrades include a natural gas stove (2023), heated water lines, vinyl-insulated skirting, 200-amp electrical service, and shingles in September 2014. This home offers both comfort and convenience in a community setting. (id:62517)
RE/MAX Blue Chip Realty
540 Myles Heidt Manor
Saskatoon, Saskatchewan
Unique opportunity in Aspen Ridge! Looking for a newly built move in ready home? The seller has put in the work, so you don't have to! Upgrades include all appliances, air conditioning, window treatment, backyard landscaping including fence and underground sprinklers! 1530 sqft, 3 bedroom, 3 bathroom 2 story townhome. NOT A CONDO, NO CONDO FEES! Partially finished basement. Plenty of room for a family room or additional bedroom, roughed in for a 4th bathroom. Spacious primary bedroom with a walk in closet and 4 piece ensuite with double sinks. Bonus room on second floor Bright, open concept main floor, custom cabinetry with quartz countertops, sit up island and a dining room. Single attached garage with an EV charger. Triple pane windows, high efficiency furnace, heat recovery ventilation system, air conditioning. Move in ready and waiting for you! (id:62517)
Boyes Group Realty Inc.
3927 Gordon Road
Regina, Saskatchewan
Experience the best of luxury living in this spectacularly renovated townhome, perfectly positioned in the coveted Albert Park neighbourhood. This isn’t just a home—it’s a lifestyle. Enjoy true resort-style amenities at your fingertips, including a year-round indoor pool, hot tub, sauna, and tennis courts—all accessible 24 hours a day for your ultimate convenience. From the moment you step inside, the home impresses. The bright, modern kitchen features crisp white cabinetry and three sleek appliances, opening seamlessly into a spacious dining area designed for hosting family meals or stylish dinner parties. Just steps away, the sunken living room delivers the “wow” factor with an exposed wood beam, striking LVP flooring, a cozy fireplace, and patio doors leading to your private outdoor escape. This east-facing sanctuary is the perfect setting for morning coffee, evening cocktails, and unforgettable summer BBQs. Upstairs, the primary bedroom is a true retreat with a walk-in closet, and private two-piece ensuite. Two additional bedrooms and a beautifully updated four-piece bathroom offer plenty of space for kids, guests, or a home office. The fully developed basement elevates the home even further, featuring a generous rec room, an additional two-piece bathroom, a versatile den/workshop space, and a laundry room with abundant storage. Plus, enjoy the convenience of direct access to two underground parking stalls—a rare luxury. This exceptional property blends comfort, style, and sophistication, all within one of Regina’s most desirable communities. If you’re searching for a turnkey home that delivers modern upgrades, unbeatable amenities, and serious wow factor—this is the one. (id:62517)
Royal LePage Saskatoon Real Estate
3406 Green Brook Road
Regina, Saskatchewan
Beautiful one of a kind custom built bi-level home in the Greens on Gardiner. This 2528 ft.², 6 bedroom, 3 bath family home is exceptional in every way. The Open concept main floor features 13 foot ceilings throughout and 14 foot ceilings in the sunken living room. Custom kitchen with large island/10 foot high cabinets with soft close drawers and doors/Jenn-air appliances/double ovens/36 inch 6 burner gas cooktop with built-in hood vent and walk-in butlers pantry, large dining area, living room with wood beam accents /gas fireplace and built-in shelving. The main floor also consists of two bedrooms, 4 pce-bath with heated tile flooring, laundry room, large mud room with lockers and direct access to the attached 24.4 x 32 heated triple garage. The second floor features the master retreat with office/flex room with built-in desk and sliding barn door, huge primary bedroom with 9 foot ceilings, large 5-pce custom en-suite bath (soaker tub/separate shower/double sink vanity, heated tile flooring) and access to the large walk-in closet. The fully developed basement has in-floor boiler heat, a huge rec-room with built-in cabinets and wet bar, three bedrooms (one currently used as a home gym) and 4-pce bath. Added features are inground sprinklers in the front yard, large screened in deck and sunken stamp concrete patio, central A/C, hot water on demand, 16' x 26' aluminum above ground saltwater pool with a boiler for heat (owner can remove the pool if buyers do not wish to keep it), pvc shed, spray foam basement walls and joists, structural basement slab was 17 - 12" x 20' piles, footings with 20 - 12" x 20' concrete piles and much more. Great location close to schools/parks and all amenities with a flexible possession date. (id:62517)
Realtyone Real Estate Services Inc.
2208 1015 Patrick Crescent
Saskatoon, Saskatchewan
Located in desirable Willowgrove neighbourhood, this well-maintained 2-bed, 1-bath townhouse offers exceptional comfort and convenience, complete with two electrified parking stalls. Step inside to a bright, contemporary, open-concept layout designed to please your sense of style, featuring a large living room that flows seamlessly into a dining area and spacious kitchen with quartz countertops, a tile backsplash, SS appliances and a generous island—perfect for cooking, dining, and entertaining. The roomy laundry area provides valuable extra storage, while central air conditioning keeps the home comfortable all summer long. Residents enjoy access to an impressive clubhouse equipped with a pool, fitness centre, and a function room ideal for hosting or relaxing. This particular unit boasts a prime location near the south entrance of The Lofts. Close to parks, schools, shopping, transit, and offers easy access to College Drive. A perfect blend of style, comfort, and community living awaits. (id:62517)
Coldwell Banker Signature
118 Rajput Way
Saskatoon, Saskatchewan
Bright, Updated South-Facing Home with a one-bedroom legal Suite. Sunlight floods this well-maintained, south-facing home all day long. The bright, open layout feels warm and welcoming, with large windows on all three floors. The spacious, updated kitchen is a true highlight, featuring granite countertops, stainless steel appliances and a large peninsula with extra counter space. A generous butler’s pantry provides ample storage, keeping the kitchen organized and clutter-free. Upstairs, the master suite offers plenty of room for a king bed and includes a walk-in closet and a three-piece en-suite. Two additional large bedrooms easily accommodate queen beds. Downstairs, a bright legal suite has its own laundry and dishwasher, plus window wells that let in natural light. The oversized double garage includes two workbenches and extra storage, perfect for tools, projects, or seasonal gear. Outside, the backyard is a private retreat with a large patio, mature trees and shrubs, and a sprinkler system for both front and back yards. The quiet neighborhood is family-friendly, with Sylvia Fedorik Elementary just down the road. Recent updates include a new water heater (2024) and serviced HVAC system. Ideally located near Sutherland Dog Park, the Northeast Swale, Leopold’s, the medical clinic, and Red Swan Pizza, this home offers both comfort and convenience in a peaceful, walkable area. As per the Seller’s direction, all offers will be presented on 12/06/2025 5:00PM. (id:62517)
Prisma Regenerative Real Estate
344 Russell Road
Saskatoon, Saskatchewan
Pride of ownership in this wonderful family home in Silverwood Heights! After 31 years its time to sell. Welcome to 344 Russell Rd. This 1057sqft bilevel boasts 4 bedrooms, 3 baths and a single attached garage. The entry way welcomes you with a new front door and good sized foyer. Main floor has stained oak hardwood floors flowing through the living, dining and hallway areas. Kitchen has maple oak cabinets, pantry, new dishwasher and white appliances and a picture window to the dining area to open it up a bit. 3 bedrooms on main, the Master bedroom has hardwood floor double closet and a 2pc ensuite bath. The 2 spare bedrooms have parquet hardwood flooring in great shape and single closets. There is also a coat, broom and linen closets on the main as well! The fully developed basement has been renovated and features laminate flooring and a gas fire place in the family area for those cold winter nights. A 3pc bathroom off the family room. Great sized guest or teenager bedroom in the basement and a huge laundry/storage area. There is zero carpet in this home! Extra's include newer shingles, windows, high efficiency furnace and water heater, C/A, underground sprinklers, gas bbq hook up, good sized storage shed, remote control blinds, fully insulated single attached garage, composite deck, East facing well treed backyard and much more! 4 doors down from St. Angela and Brownell Elementary schools and parks. Close to all Silverwood Heights amenities. Well cared for by the owners for the past 31 years! Don't miss out on this awesome family home! (id:62517)
Century 21 Fusion
801 Qu'appelle Street
Grenfell, Saskatchewan
4 bedroom + 1 bath home situated in a great community of Grenfell, full of life just and off the Highway #1 , an hour from Regina and Yorkton. This 1945 home is located on a large corner lot (75'x 135') with a single detached garage (12' x 24' with remote door) Settle into this affordable home that is vacant and ready for a new family. Could it be yours? 1224 sq ft with a half storey that will provide 2 bedrooms on this level and a nook area for extra storage. Main floor has 2 bedrooms , a full bath (Bath fitters tub surround), living room , kitchen/ dining, a back porch. Some updates to include: Hot water heater 2024, vinyl flooring, interior paint, vinyl siding with extra insulation, triple pane windows, HE furnace (2009) with central air, exterior sump pump, and some pex plumbing. The basement hosts the washer and dryer and is good for storage. Make this property on your list to check out, great potential for a starter home with good space for your family. (id:62517)
RE/MAX Blue Chip Realty
144 Maclean Crescent
Saskatoon, Saskatchewan
Welcome to 144 MacLean Crescent, located in the heart of Adelaide/Churchill, a quiet family-friendly neighbourhood known for its parks, schools, and strong community feel. This 5-bedroom, 2-bathroom home is move-in ready and full of value. The main floor offers 3 spacious bedrooms, a bright living area, and a cozy sunroom perfect for morning coffee or unwinding after work. Downstairs you’ll find a legal 2-bedroom basement suite with its own laundry and private entrance, ideal for generating income or accommodating extended family. This home has been recently updated and has newer mechanicals including a furnace and water heater (2019). Sitting on a large 59-foot lot, you’ll have plenty of outdoor space to play, garden, or entertain. The double detached garage is wired with 220V power, perfect for hobbyists or EV charging, and the long driveway and back patio add even more convenience. Close to schools, shopping, and bus routes, this is the perfect home to start your next chapter in Saskatoon. Enjoy the fresh paint, new bedroom carpet, newer furnace and water heater (2019) and a large 59-foot lot with room to play or garden. The double detached garage, long driveway, and back patio add even more convenience. Close to schools, shopping, and bus routes, this is a perfect home to start your next chapter in Saskatoon! (id:62517)
Real Broker Sk Ltd.
668 Grandview Street W
Moose Jaw, Saskatchewan
Welcome to 668 Grandview Street West in Moose Jaw. This well-maintained home offers excellent appeal for both homeowners and investors alike. The main level features an inviting open-concept layout that connects the living room and kitchen, creating a bright and functional space for everyday living. Beautiful oak hardwood flooring runs throughout the living areas, hallway, and bedrooms. The kitchen is equipped with a newer stove (2025) and fridge (2021), while two comfortable bedrooms and a full bathroom complete the main floor. The lower level includes a self-contained basement suite that was fully renovated in 2019. It features spray-foam insulated walls, durable vinyl plank flooring, a modern white kitchen, an updated bathroom, and a high-efficiency furnace. The suite also has a private entrance, offering flexibility for rental income or extended family living, and shares a common laundry area located in the basement. Outside, the property boasts a spacious yard and a 12’ x 43’ detached garage with overhead doors at both ends—ideal for vehicle access, storage, or workshop use. Major exterior improvements include new house shingles and siding (2014), garage shingles (2025), and a sump pump installation (2019). The city side of the sewer line has been replaced, and the front yard was beautifully landscaped in fall 2025, adding to the home’s curb appeal. (id:62517)
Brent Ackerman Realty Ltd.
Lot 3 855 Kensington Boulevard
Saskatoon, Saskatchewan
Welcome to this beautifully designed 1,500 sq. ft. two-storey home featuring a modern layout and thoughtful details throughout. The main floor offers a welcoming entry landing, a convenient two-piece bath, spacious living and dining areas, and a bright kitchen with direct access to the deck—perfect for entertaining. Upstairs, the primary bedroom boasts a 4 piece ensuite and walk-in closet, complemented by two additional bedrooms, a four-piece bath, and the convenience of second-floor laundry. The basement includes a fully self-contained two-bedroom legal suite, ideal for extended family or rental income. A detached double-car garage completes this exceptional property. (id:62517)
Boyes Group Realty Inc.
239 Henick Crescent
Saskatoon, Saskatchewan
Welcome to 239 Henick Crescent, Hampton Village, Saskatoon, SK! Experience modern living in this beautifully upgraded 1,262 sq. ft. modified bi-level home built by North Ridge Developments (2012). Perfectly situated on a quiet family-friendly crescent, this property offers no backyard neighbours and backs onto the berm for exceptional privacy and open green views — an ideal retreat within the city. Step inside to a bright open-concept main floor featuring large windows, a stunning stone feature wall, and a cozy electric fireplace that creates a warm, inviting atmosphere. The dining area is ideal for entertaining and opens directly to the deck and fully fenced backyard. The modern kitchen showcases ample cabinetry, a double sink, stainless steel appliances, and a brand-new fridge, stove, and microwave hood fan — perfect for today’s busy household. The main level also includes a comfortable bedroom, full bathroom, laundry area, and a large storage closet. The primary suite on the 2nd level features a walk-through closet leading to a luxurious 4-piece ensuite, along with an additional bedroom. (Main level freshly painted!) The basement includes a fully legal 1-bedroom suite with private side entrance, separate laundry, independent hot water heater and HRV, and electric baseboard heating. The suite offers a modern kitchen with dishwasher, full bathroom, and a bright living space — an excellent mortgage helper or investment opportunity. Enjoy the convenience of a double attached garage, double concrete driveway, and a beautifully landscaped yard. The backyard is fully fenced with a large deck, perfect for outdoor entertaining and summer BBQs. Central air conditioning. Located in Saskatoon’s one of the sought-after communities, Hampton Village, this home is close to Circle Drive, YXE Airport, parks, elementary schools, shopping, restaurants, and walking trails. sq ft area as per plans, buyer and buyers to verify measurements. Photos 9,10,12 are virtually staged. (id:62517)
Boyes Group Realty Inc.
203 6th Avenue S
Warman, Saskatchewan
Welcome to this warm and inviting home located in Warman, perfectly situated close to the High School and everyday amenities. You’ll love the added convenience of a street that is always well-maintained and cleared of snow in the winter. Step inside to a bright and comfortable living room that flows seamlessly into a spacious dining area, complete with handy under-stairs storage. A versatile den/flex room offers options for a home office, playroom, or quiet reading space. The kitchen is generous in size, featuring a center island and plenty of room for cooking and gathering. Just off the kitchen, you’ll find a 3-piece bathroom and a spacious back entry/mudroom with direct access to the double attached garage. Upstairs are three bedrooms, including one that does not have a built-in closet—however, the included armoire provides great storage and will remain. A large 4 piece bathroom and the convenience of second-floor laundry complete this functional upper level. The lower level is a partial basement, ideal for mechanical and offering additional storage space. A door off the kitchen leads to your fully fenced, spacious backyard, complete with a patio area which is perfect for summer BBQs or relaxing outdoors. Additional highlights include: New water heater (2025), Shingles replaced (2023), Central air conditioning, Sump pump, Underground sprinklers (backyard) and Storage shed. (id:62517)
Coldwell Banker Signature
1041 3rd Street E
Prince Albert, Saskatchewan
Discover exceptional value in a quiet, family-friendly neighbourhood! This well-located home is just steps from schools, parks, and skating rinks—everything you need is within easy walking distance. The main level offers 2 comfortable bedrooms, a full bathroom, and access to a spacious, mature backyard perfect for relaxing or entertaining. The unfinished basement provides incredible potential, featuring 2 additional bedrooms, family room and a roughed-in bathroom—ideal for expanding your living space or increasing rental income. With a bit of TLC, this property becomes a fantastic opportunity for first-time buyers, investors, or handy individuals looking to build equity. Don’t miss your chance to turn this affordable home into something truly special! (id:62517)
Exp Realty
224 Arpad Avenue
Lestock, Saskatchewan
Welcome to Lestock — a great opportunity for the buyer with vision! This roughly 1,100 sq. ft. home offers a solid size and a functional layout with original wood floors full of character. Recent updates include a newer furnace that was installed within the past couple of years, a deck off the side door, and an addition on the back of the home, adding extra space and potential. The large, fully fenced yard provides plenty of room for kids, pets, or future outdoor projects. This property is a fixer-upper and is being sold as is, perfect for investors, renovators, or buyers looking to build equity. With good bones and a generous lot size, this home is a great starting point for someone ready to take on a project. (id:62517)
Century 21 Able Realty
309 / 311 Y Avenue S
Saskatoon, Saskatchewan
Investor Alert! This investment property includes four rental units: two 2-bedroom main floor suites (approx. 1,022 sq. ft. each) and two 1-bedroom basement suites (approx. 790 sq. ft. each). Each unit has its own separate power meter (paid by tenants). The building is heated with a hot water boiler system. Shingles replaced in 2020. Shared laundry rooms in basement. All suites are currently rented to long-term tenants (month-to-month) who wish to remain, providing immediate, stable rental income for the new owner. See virtual tour of the entire property. (id:62517)
The Agency Saskatoon
