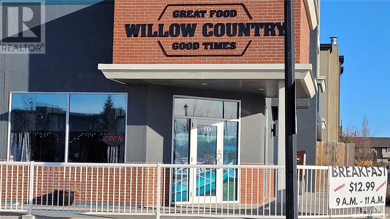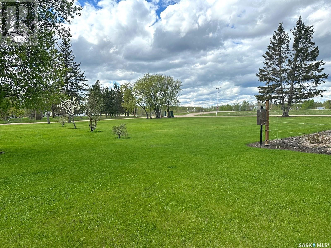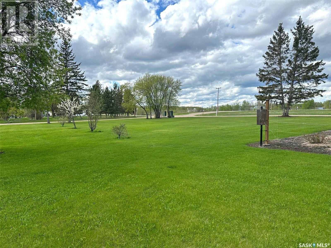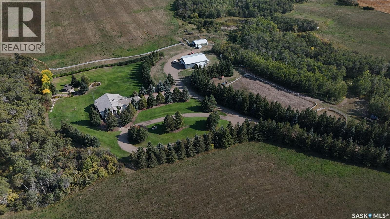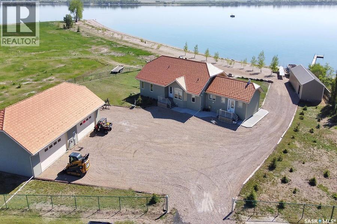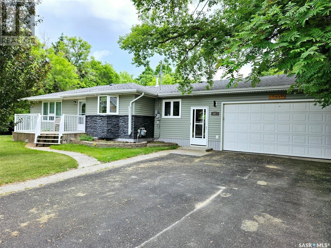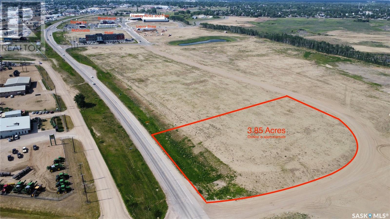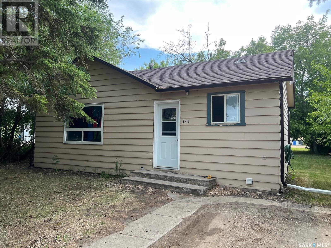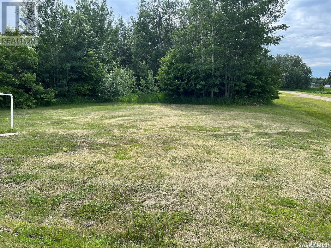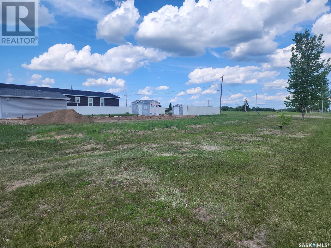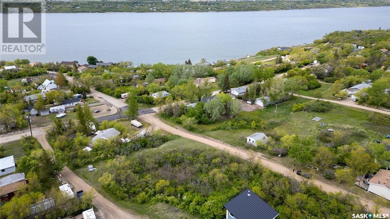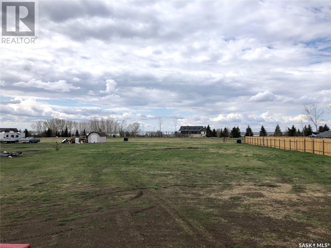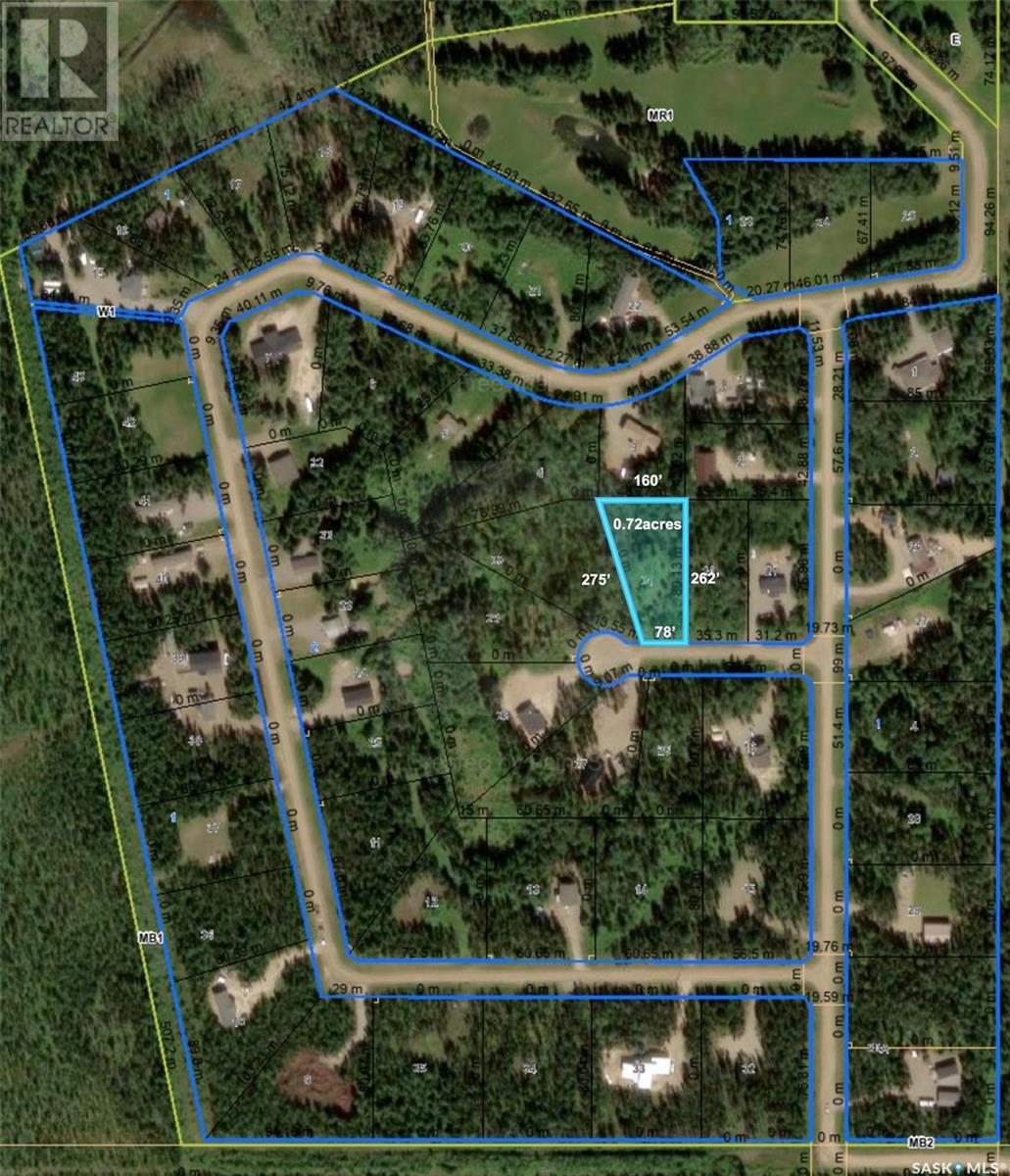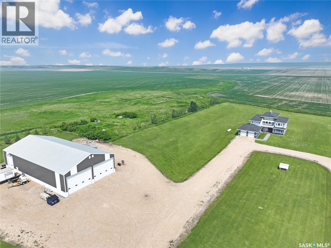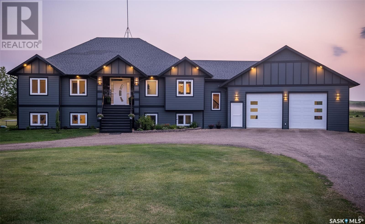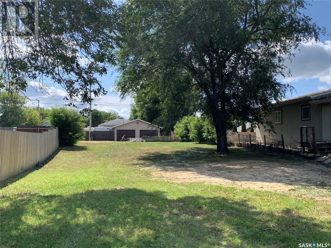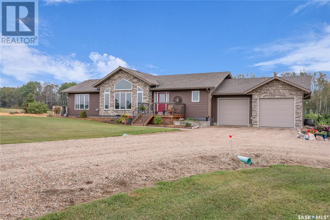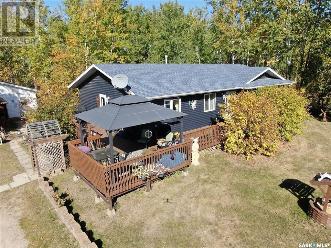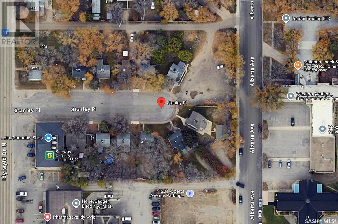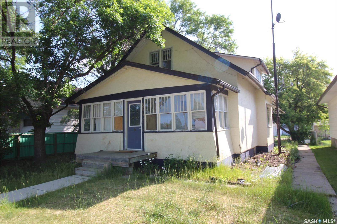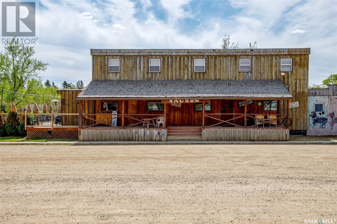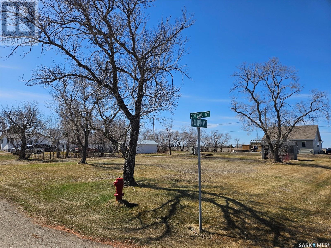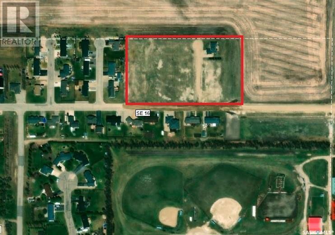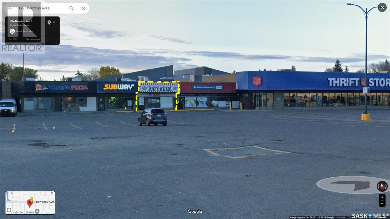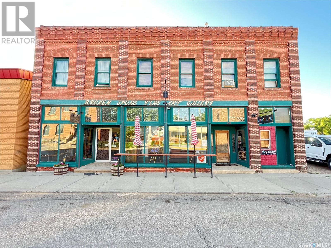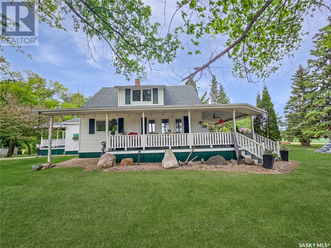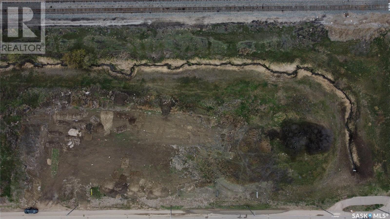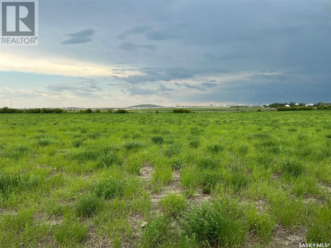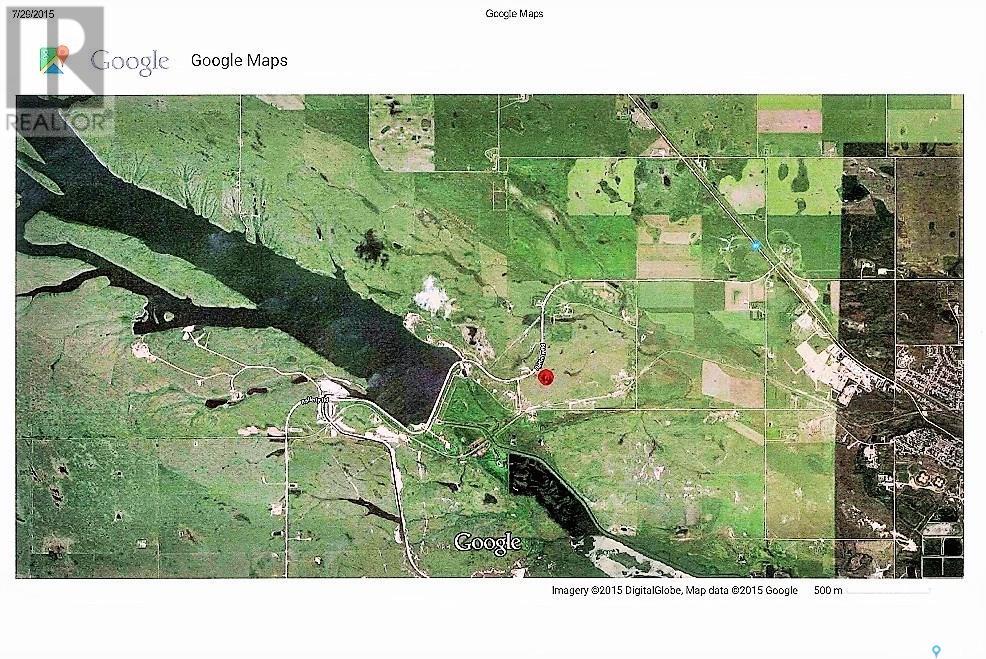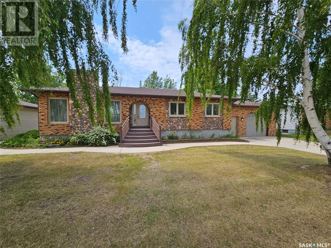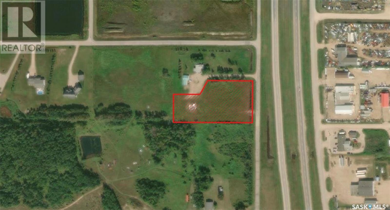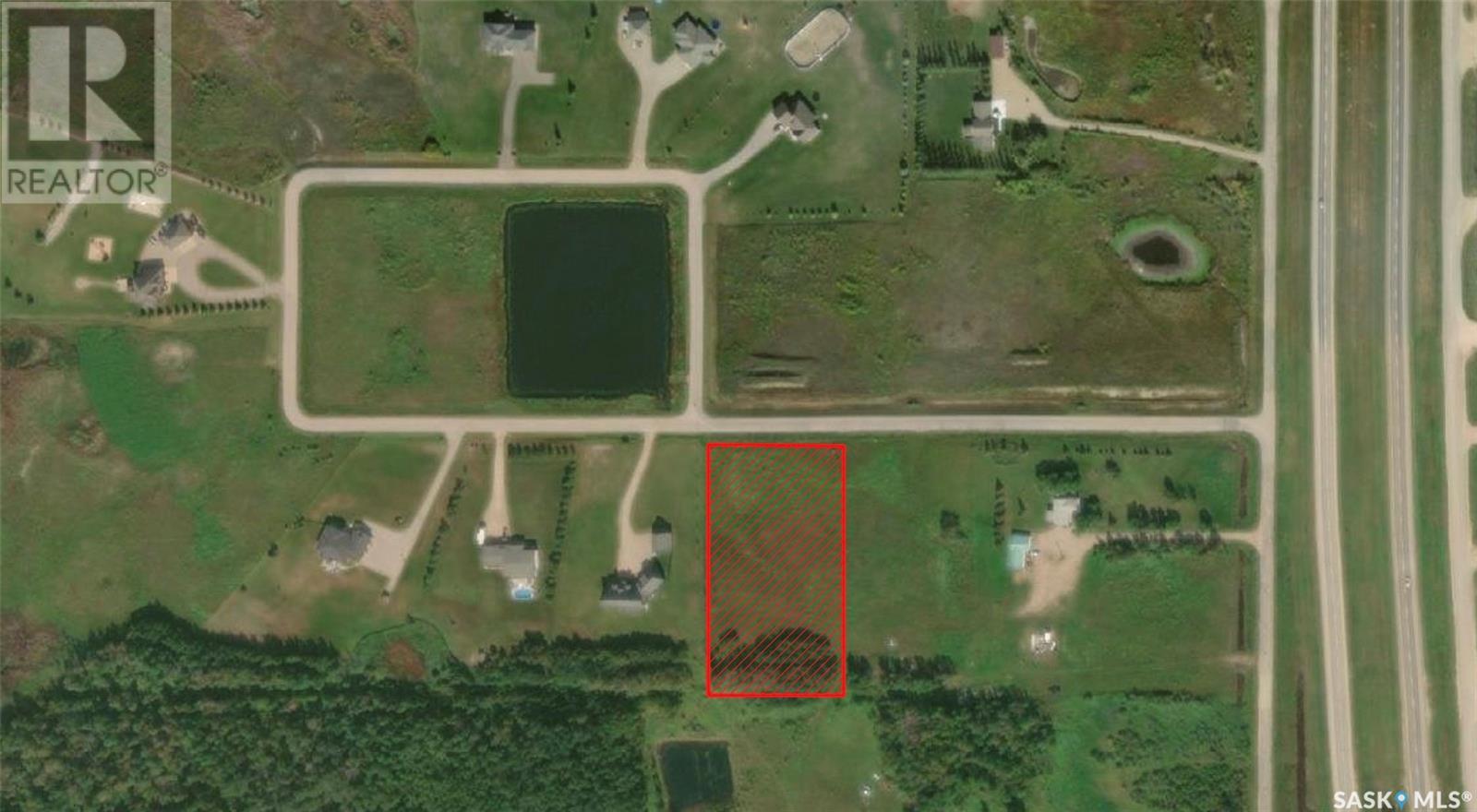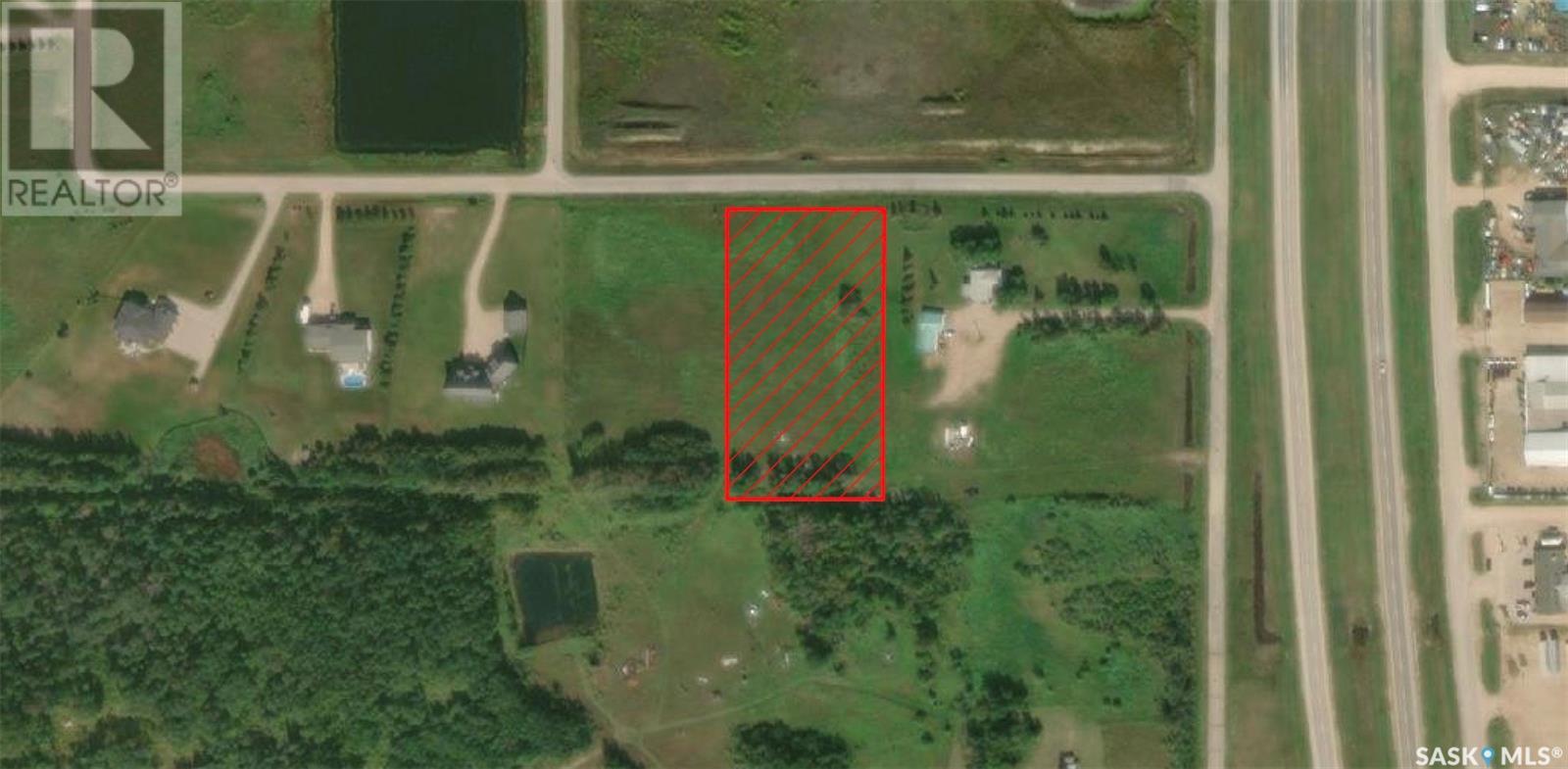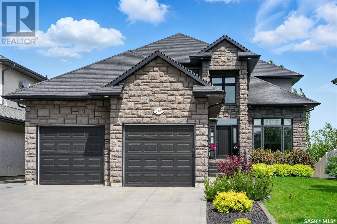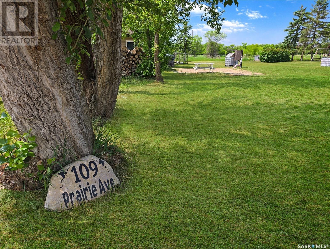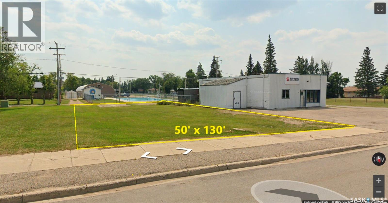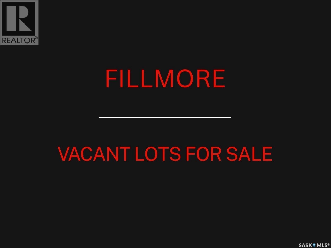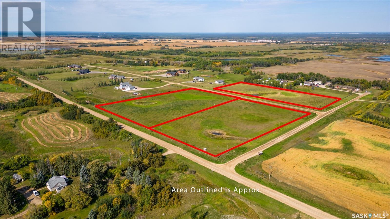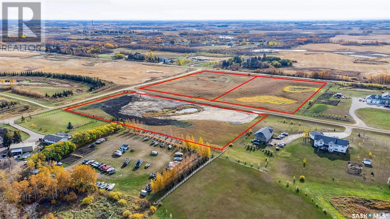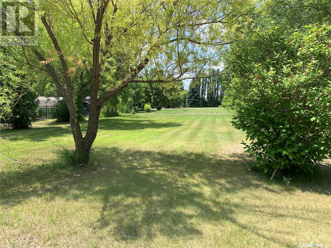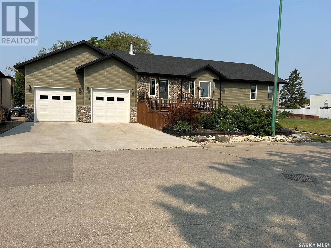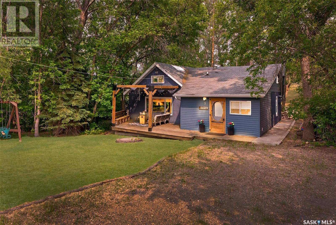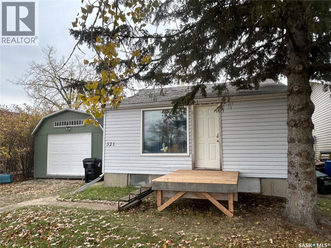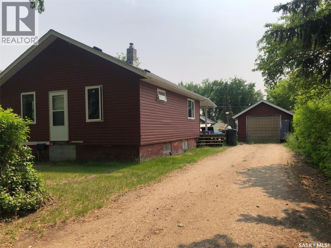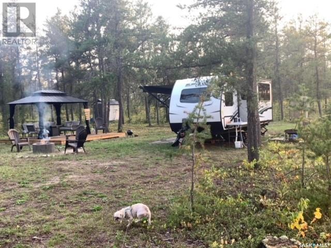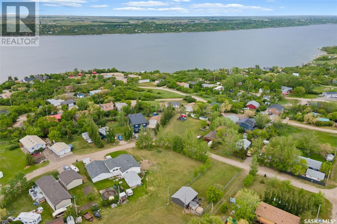Lorri Walters – Saskatoon REALTOR®
- Call or Text: (306) 221-3075
- Email: lorri@royallepage.ca
Description
Details
- Price:
- Type:
- Exterior:
- Garages:
- Bathrooms:
- Basement:
- Year Built:
- Style:
- Roof:
- Bedrooms:
- Frontage:
- Sq. Footage:
113 412 Willowgrove Square
Saskatoon, Saskatchewan
Your Dream Restaurant Awaits! That sounds like a golden opportunity for someone with a culinary vision! A 100-seat restaurant with a patio and lounge (4 Vlts and one more on the way) in Willow grove—plus a fully equipped kitchen offers a lot of flexibility for a new owner to bring their own flair or build on what's already there. With 4 years left on the lease and an option for 5 more, there's room to grow and establish a strong presence in the community. Contact your Realtor for more information. (id:62517)
Century 21 Fusion
J 1st Avenue
Hudson Bay Rm No. 394, Saskatchewan
Lot for sale in the community of Erwood. Erwood, Sk is located approximately 10 min east of the town of Hudson Bay. this lot is a parcel package of 6 lots. Call for further information (id:62517)
Century 21 Proven Realty
14 1st Avenue S
Hudson Bay Rm No. 394, Saskatchewan
Beautiful corner lot in the village of Erwood only 10 minutes from Hudson Bay. Seller is looking to sell 6 lots side by side call for further information. (id:62517)
Century 21 Proven Realty
Atcheynum Acreage
Battle River Rm No. 438, Saskatchewan
Welcome to your own private equestrian retreat! This breathtaking 79-acre property, a stone’s throw from the Battlefords, offers the perfect blend of luxury, comfort, & functionality. Whether you’re a horse enthusiast or simply seeking tranquility in nature, this pristine acreage promises the ultimate lifestyle. When you arrive, you’re greeted by a grand courtyard entrance, setting a tone of elegance. The open floor plan boasts abundant natural light, between living areas, making this home perfect for entertaining. A stunning three-sided fireplace with sunken seating is the centerpiece of the living space, providing warmth & ambiance on chilly evenings. This spacious four-bedroom, three-and-a-half-bathroom home is designed with both beauty & convenience in mind. The wet bar is perfect for hosting friends & family, while large entertainment areas—in & out—offer plenty of room for gatherings. The lower level has a feature wall, including a 75-inch Samsung frame TV with non-reflective screen that displays wall art when not in use, surround sound speakers are located on the wall & outside on the deck. The walkout basement extends your living space into the serene outdoors, where a beautiful pond & gazebo await, creating a backdrop for relaxation & peaceful reflection. The property is also a dream for horse lovers, with an impressive barn, stables, riding arena—everything you need to keep your horses in top shape & enjoy the equestrian lifestyle to the fullest. The tranquil surroundings, including the lush fields & serene pond area, create an ideal setting for both you & your animals. This is more than just an acreage—it’s a lifestyle. Whether you’re riding, relaxing by the pond, or entertaining guests in your beautiful home, you’ll experience the ultimate in country living & all the amenities you need. A 48x 40 heated shop also includes living quarters for a hired hand or a guest space for family and friends. The entry to the property has a large, controlled iron gate. (id:62517)
RE/MAX Of The Battlefords
Century 21 Prairie Elite
400 Lakeshore Drive
Wee Too Beach, Saskatchewan
Escape to this beautiful, one-of-a-kind Last Mountain Lake property!!! This stunning acreage is just over 10 acres with about 2,100ft of approx 60 ft wide sand beach. The 2,272 sq/ft custom-built bungalow has been built to last from its five-foot-wide footings to the triple-pane low-E windows and is topped off with the aluminum/Copper roofing. A new furnace was installed in September 2022. Home has been designed to fit the owner's lifestyle with the home office and craft room, but the rooms could easily be redesigned to serve any number of uses. There is a huge deck overlooking the lake. The boat house has a concrete floor and 200ft of built-in track to take the 30ft Harris pontoon boat out of the building and into the lake with a push of a button to safely rest it alongside 80ft of the aluminum dock. There is also a four-car heated garage/shop to house all the toys. Including a 2011 30 ft Pontoon boat, Polaris Ranger side by side, Husqvarna riding mower, 2008 Caterpillar with attachments, which are all included in the sale price as a package deal. This property was built with quality material and workmanship on the most beautiful 10-acre location that you can imagine. Come see it for yourself. Note for buyer/developers, there is the ability to subdivide a good portion of the land to create “lots for sale “(as per the seller). Don’t wait, book your private viewing today! (id:62517)
Global Direct Realty Inc.
404 Manor Street
Arcola, Saskatchewan
For Sale: 404 Manor Street, Arcola, SK, Charming & Move-In Ready Home in Historic Arcola! Here’s a gem in the heart of Arcola — a well-maintained 2-bedroom (potential for 3rd) , 2-bath home nestled on a spacious 100' x 147' double lot. Whether you're looking for a great starter home or a quiet retirement retreat, this property has it all! MAIN FLOOR FEATURES: • 2 spacious bedrooms and a full 4-piece bathroom • Bright, sun-filled living room with access to the front deck • Super functional kitchen with bay window, quartz counter, tile backsplash, pantry, and appliances including ceramic-top stove, built-in dishwasher, and microwave hood fan • Main floor laundry Basement Highlights: • Fully finished with large rec room • Den/office potential to convert to bedroom • Cold room, ample storage, and utility room NOTABLE EXTRAS: • Attached garage with breezeway access • Insulated workshop – perfect for hobbies or extra storage • Gorgeous curb appeal with mature yard RECENT UPGRADES: • Windows (2000 - 2014) • Exterior 2015 • Asphalt shingles (approx. 2019) • Gas furnace (2005) • Gas hot water tank (2022) • Kitchen refinished, quartz CT, Tile backsplash (2023) • Asphalt Drive 2024 This is a must-see property in a wonderful small-town setting! Contact REALTOR® s today to schedule your private tour of 404 Manor Street, Arcola. (id:62517)
Performance Realty
4791 7th Avenue E
Prince Albert, Saskatchewan
Exceptional opportunity to own a high-exposure commercial parcel in Prince Albert's newest development — The Yard. This vacant corner lot boasts over 300 feet of highway frontage and 3.85 acres with exposure on three sides, making it ideal for businesses seeking maximum visibility and accessibility. Strategically positioned within a growing commercial hub, this property offers outstanding potential for a variety of development opportunities. Don’t miss your chance to secure a key location in city's most anticipated new developments. (id:62517)
Royal LePage Icon Realty
335 1st Avenue E
Porcupine Plain, Saskatchewan
Affordable, private, cozy 2 bedroom, 1 bath starter home on large lot. Quiet residential area. Plenty of room in the back to add onto the home! Shingles replaced in 2012, windows 2015, water heater replaced 2019 and exterior door in 2020. Upgrades include laminate flooring and bathroom upgraded 2022. Great opportunity for the right person! (id:62517)
Royal LePage Hodgins Realty
327 Windsor Avenue
Porcupine Plain, Saskatchewan
Looking for a place to build? Look no further! Great vacant residential building lot with all town services running adjacent/nearby. Corner lot with lawn and some trees. Located on the north end of Windsor Ave next to the highway. Quiet residential area. looks out onto a field. (id:62517)
Royal LePage Hodgins Realty
102 Montreal Street
Melville, Saskatchewan
Great opportunity to own a 50' x 150' corner lot located at Montreal and 1st Street. The lot is within walking distance to Davison School and close to parks and other amenities. Zoned residential and fully serviced. (id:62517)
Royal LePage Next Level
505 Idylewylde Avenue
Saskatchewan Beach, Saskatchewan
Escape to the serene shores of Saskatchewan Beach and imagine your perfect cabin perched on this incredible double lot, offering over 12,000 sq. ft. of prime building space. With a breathtaking, elevated view of Last Mountain Lake, this property is the canvas for your future memories. Picture waking up to the gentle sounds of the lake, sipping your morning coffee while enjoying panoramic water vistas from a custom-built deck. This is more than just land; it's an opportunity to create a legacy of family fun, tranquil weekends, and stunning sunsets. The generous lot size provides ample room for a spacious cabin, a garage for your boat and lake toys, and plenty of green space for children to play and for you to unwind. The groundwork has already been laid to make your dream a reality. Power is conveniently run to the property, and for your peace of mind, a comprehensive engineering report and a thoughtfully designed blueprint for a potential build are included. Saskatchewan Beach is a vibrant and welcoming community. Spend your summers on the sandy beaches, launch your boat for a day of fishing or water sports, and enjoy the friendly atmosphere of this cherished resort village. All this, just a short and scenic drive from Regina. Don't miss this rare opportunity to secure a double lot with a spectacular view at a competitive price. Your dream of lake life starts here! (id:62517)
Royal LePage Next Level
529 Aaro Avenue
Elbow, Saskatchewan
Build Your Dream on a Prime Lot in Elbow, SK! Discover the perfect canvas for your dream home or retirement retreat in the charming and growing community of Elbow, Saskatchewan — nestled near the shores of beautiful Lake Diefenbaker. This spacious lot offers the ideal balance of serene country living with the convenience of Village Amenities steps away. Whether you're envisioning a home with a shop or simply a quiet escape, this property delivers. Enjoy glimpses of the lake from your future build, while being naturally sheltered from the west winds for added comfort. The lot is fully serviced with water, natural gas, and power already on site, including a 200 AMP electrical service panel—saving you time and money in development. Elbow is a vibrant lakeside community with a marina, 18-hole championship golf course, and easy access to boating, fishing, and outdoor recreation. The new Harbour Community Golf Centre houses a 24 hour access gym, library, meeting room and auditorium! Don’t miss your chance to be part of this exciting and expanding community! Start planning your future at the lake—opportunity awaits! (id:62517)
RE/MAX Shoreline Realty
6 Roy Stevens Bay
Candle Lake, Saskatchewan
Affordable Lot Offered at just $57,900 MLS®, 6 Roy Stevens Bay in beautiful Cranberry Creek presents an incredible opportunity to secure your piece of paradise. This spacious 0.72-acre pie-shaped lot (78' x 262') provides the perfect setting for your dream cottage or RTM home — whether you envision a cozy getaway or a larger, luxurious retreat. The lot is fully serviced with natural gas, power, and telephone, and features excellent drainage, making it ready for your build. With no time restrictions, you can plan and build at your own pace. Residents enjoy free access to a 3-hole golf course and a community clubhouse, perfect for family gatherings and leisurely afternoons. Lots at this price and location don’t last. (id:62517)
Exp Realty
Hwy 13 Quarter
Brock Rm No. 64, Saskatchewan
WILLING TO SUBDIVIDE HOUSE-55x100 SHOP 10 acres for 1.6 or full package as listed: 150 acres of cultivated acres, and a 10 acre well manicured yard site with an array of high end essentials every homeowners would desire. Starting with this setups Well water source(kisbey aquifer) which is so plentiful that the Bulk water station is across the road.From a hydroseeded 10 acre plot, underground sprinklers to the trees this acreage is set up for long term-easy maintenance.The shop is no ordinary build and boasts infloor heat(own tank), mezzanne, rough in for shower (half bath) & full service RV parking (for the easiest built-in inlaw suites or an easy location for your contractors/crew members).The house is a custom build, high on natural light and was designed with function and family well thought out.A oversized double 25x35 garage with infloor heat gives a space for tinkering and storage, with mess in mind the garage leads to an oversized mudroom with built in closet space and lockers and boasts a pocket door that leads to the main house keeping your boots & gear mess contained (and a well allocated 2 pc bath just off the mudroom).The mainfloor has clear defined spaces for dining, kitchen, play & entertaining/lounging.An XL kitchen with floor to ceiling cupboards, built in appliances including a side x side Fridge/Freezer combo, granite countertops & a 6 ft island all pair well with the closely tucked dining area with south sash views.A large main floor office could be converted into extra bedroom space on top of the 2 mainfloor bedrooms and their own full 4 pc bath.The living room steals the show in this set up, with a stone stacked Fireplace that runs to the second floor. A large room with its own deck access gives cigar room vibes(pocket doors) or play room and leads to custom stone firepit zone. Upstairs boasts 2 baths(1 with laundry)2 bedrooms.A master with walkin & 5 pc ensuite, private deck & a theatre room with wet bar & deck. Book today to get tour info pkg (id:62517)
Exp Realty
Tower Road Acreage
Prince Albert Rm No. 461, Saskatchewan
Discover your own piece of paradise! Situated a few minutes south of Prince Albert, this 149 acre property provides pristine views of gently rolling hills and a complete lifestyle change. The primary residence is a gorgeous custom built 2,090 square foot fully developed raised bungalow that includes incredible finishes throughout, butler pantry, massive formal dining room, 6 bedrooms, 4 bathrooms and a huge 32 x 40 heated attached garage. The guest house supplies an additional 6 bedrooms, carport, enclosed 3 seasons sunroom and would be great for revenue or extra space for the family. Throughout the balance of the property you will find another 32 x 40 heated detached shop that has a 2nd floor mezzanine, a steel quonset with electricity, climate controlled green house, sauna w/ cold plunge, small barn with a pen/chicken coop plus a beautiful park like yard. Additionally, both homes are equipped with natural gas, city water, well water for irrigation and alternative heat. This truly is a once in a lifetime opportunity. (id:62517)
RE/MAX P.a. Realty
655 6th Street E
Prince Albert, Saskatchewan
Excellent East side serviced building lot. 49.5 x 130 cleared and ready to build on. Great location, close to cornerstone. Zoned R-3. Suitable for a duplex. (id:62517)
RE/MAX P.a. Realty
115 South Shore Drive
Paddockwood Rm No. 520, Saskatchewan
Magnificent Property in a fabulous location! This property is finished with impressive detail that captures the views and delivers cozy, comfortable, private out door space. This 1646 sq ft bungalow enjoys an open airy bright main floor living area with beautiful views. It's vaulted ceilings, upgraded trim, 3 bedroom, 2 bath layout is a perfect home for retirees or young families looking to enjoy indoor and outdoor spaces. 115 South Shore Estates is 1.45 acres of completed yard and site. It is a Well treed, fully landscaped, meticulously trimmed, backing a robust forest. The property enjoys a heated double attached garage and a Heated 26'x28' detached shop. Included features are a private Well with back up reservoir, large septic tank, insulated and accessible crawl space, front and rear decks, patio with firepit and fenced garden area. Of course it has beautiful kitchen with quartz counters, fashionable vinyl plank flooring, maintenance free exterior, RV parking, and most importantly it needs nothing. Move in and enjoy someone else's hard work, attention to detail, and expense. Located off highway 263 the scenic route to the Prince Albert National park and only 2 minutes from Emma lake area. (id:62517)
Realty Executives Saskatoon
506 Laliberte Avenue
Beauval, Saskatchewan
Welcome to the Northern Village of Beauval. We are offering an acreage located on the outskirts of the village nestled in the trees. If you are looking for privacy this is an excellent solution. The 1998 bungalow offers 1444 sq ft with a fantastic layout. Bright and spacious open concept with 3 bedrooms and 3 bathrooms with a huge deck for outdoor enjoyment. Additionally, this property has a 24 x 24 building which has been used as a guest house/home office, plus a double garage measuring 24 x 30. If you think you need more room, say no more. There’s also a 40 x 40 shop with a mezzanine plus a Quonset that is 30 x 40. Established in 1998 this property has 2.4 acres with an addition 0.25 of an acre currently being added to the title. With views of the river this property is outstanding for the price. The Beaver River offers world-class pickerel fishing, and nearby lakes stocked with abundant trout and northern pike makes Beauval an ideal destination for anglers and outdoorsmen. The community has a proud history of culture, language and heritage. Beauval offers many recreational activities and opportunities for residents and visitors, if this is what you are seeking, please reach out for additional information or to arrange a personal tour. (id:62517)
RE/MAX Of The Battlefords - Meadow Lake
3 Stanely Place
Saskatoon, Saskatchewan
Vacant Lot for sale in DCD2 zoning. Can be packaged with other lots to create larger packages. The lot has already been cleared, with substantial costs incurred for removing the house. There is a potential opportunity to package it with other lots on Stanley Place. The city has a proposed plan in place for rezoning to CS1 / CM1 / CR2. The City of Saskatoon's Corridor Planning team is proposing changes to the zoning and land use regulations for the DCD2 area. Stanley Place is sub-unit 1 in the DCD2 zoning district. Information can be found on the city website. (id:62517)
Boyes Group Realty Inc.
564 1st Street W
Shaunavon, Saskatchewan
Fantastic location right across the street from the Shaunavon Public School, this family home is ready for you. The seller has added so much value to this property and is ready to let it go. The seller updated the furnace with an EE Natural Gas Unit and has upgraded all the flooring in the home to a modern laminate. The home's main floor is a classic style with 9' ceilings, large living/dining room and the kitchen tucked at the back of the home. Two bedrooms on the main are roomy and the main floor bath has a brand new tub. The second floor gives all kind of options with the possibility of a self contained suite or tow bedrooms, full second bath and cozy den space. The basement is clean and dry with the laundry and a 2 pc bath plumbed in and a separate room framed out. The back yard features a one space parking pad, and a garden shed. (id:62517)
Access Real Estate Inc.
109 Centre Street
Willow Creek Rm No. 458, Saskatchewan
he Bear's Den Saloon is famous for its hospitality, friendly environment and small town charm. Located just 20 mins Northeast of Melfort in the community of Gronlid, this unique bar attracts all kinds of visitors from Northeast Saskatchewan! Whether it be snowmobilers, Sunday drivers, Bachelor parties, you name it, they've visited there. This business has been under the same ownership for over 30 years and continues to thrive year after year. The 4428sq ft building features a large bar/patrons area, private dining room, commercial kitchen, walk in beer cooler and freezer, 3 guest rooms with shared bathroom and spacious 3 bedroom living quarters. The outdoor space is just as impressive with a 25x50ft deck and Tiki bar, stage for live music and even room to park a few campers! The owner has done the upkeep as needed with the commercial kitchen added in 2012 and walk in freezer shortly after, some windows updated, newer water heater, furnace replaced in 2022. This business currently has 5 VLTs, liquor license for bar service and off sale. Voted the Best Small Town Bar in Saskatchewan by Rock 102 in 2019, this amazing establishment is ready for the next person to make it their own! (id:62517)
Prairie Skies Realty
217 Coteau Street
Arcola, Saskatchewan
Build Your Dream Home in Arcola – Prime Corner Lot + Options! Looking to build in a welcoming, vibrant small-town community? This spacious corner lot at Coteau & Mountain Ave in the historic Town of Arcola offers an ideal location for your dream home! Featuring 100’ frontage x 120’ depth, this fully serviced lot has access to town water, wastewater, and nearby power and energy connections, making it build-ready. In addition to this fantastic corner lot, there are 5 more lots available on Prairieview Street and 6 on Northview Street—so you can choose the perfect setting to suit your needs! Why Arcola? This charming town has everything you need for family living or retirement: K-12 School, Hospital & Medical Clinic, Arcola Place Recreation Centre – a top-tier event space with a skating rink & 3-sheet curling rink, Annual Events – Ag Fair, Rodeo, Fall Bike Rally, and Optimists Snowmobile Derby & numerous more. Mac Murray Theatre – A beautifully restored, state-of-the-art theatre run by the local Optimist Club, Infinite Fiberoptic High-Speed Internet – Stay connected with reliable service With a strong sense of community, affordable lot pricing, and full amenities, Arcola is the perfect place to call home. GST applicable on all lot sales. Contact Realtors or stop by the Arcola Town Office for more information and to view available lots. Start planning your future in Arcola today! (id:62517)
Performance Realty
602 Prairieview Street
Arcola, Saskatchewan
Build Your Dream Home in Arcola – Prime Corner Lot! Looking for a peaceful place to build your dream home? The Town of Arcola offers affordable, fully serviced lots in a vibrant and welcoming community. Featured Lot: Located at the corner of Hazel & Prairieview Ave, this spacious lot offers 120' frontage x 105' depth with: Town water & wastewater services ready for hook-up Power & energy nearby for easy connection More Available Lots: 4 additional lots on Prairieview Street 6 lots on Northview Street – choose your perfect spot! Community Highlights: K–12 School, Hospital & Medical Clinic, Arcola Place Recreation Centre with skating rink & 3-sheet curling rink, Annual Events: Ag Fair, Rodeo, Fall Bike Rally, Snowmobile Derby, Mac Murray Theatre – state-of-the-art projection & sound, run by the local Optimist Club Infinite Fiberoptic Internet service, Arcola offers small-town charm with big-time amenities – perfect for families, retirees, or anyone seeking a great quality of life. GST applicable on lot sales. Contact Realtors or visit the Arcola Town Office for details! (id:62517)
Performance Realty
1725 Dewdney Avenue E
Regina, Saskatchewan
Buy this business and get your money back in 3 to 4 years !!! Polar Palace Ice Cream business for Sale !!! Over30 years Ice cream business !!! Located in east side of Regina and close to Ring Road and Victoria Ave. This is a seasonal business, running from April 1 to Oct 1. Business only, no real estate. Information package available including financial information upon signing of confidentiality agreement. Serious buyer only !!!. (id:62517)
Royal LePage Next Level
208 Jasper Street
Maple Creek, Saskatchewan
Heritage building for sale in Maple Creek's downtown core offering over $5000 per month in rental income. Built in 1915 this 'classic' has been inspected and updated to professional standards while maintaining its heritage designation. Currently being displayed as an art gallery with a gem and gift store, with 3800 square feet of retail space on the main floor, the opportunities are endless. If you'd like to continue this business (for the right price) the inventory can be included. Or bring your own ideas as the interior walls are not structural so can be moved to wherever your vision sees them. The second floor offers 5 suites; all are occupied with long term tenants. Two of the suites have their own laundry and the other 3 have a shared laundry room just down the hall. The rear of the building has been developed into a private oasis for the tenants use. It is fenced, has a pond, BBQ, covered sitting spaces as well as a hot tub. Maple Creek is a town of just over 2000 people however the Cypress Hills Provincial Park is just south of town; over 300,000 folks visit the park every summer filtering to Maple Creek for the boutique style shopping experience in Maple Creek's core. Be a part of the experience! Call today for your own private tour. (id:62517)
Blythman Agencies Ltd.
Jaques Farm
Preeceville Rm No. 334, Saskatchewan
This expansive 6 quarter section property offers a true turnkey setup for a working cattle operation or anyone seeking a spacious farmstead with room to grow. With approximately 300 cultivated acres and extensive fenced pasture and bush, it's ideally suited for a cattleman or mixed farming. The property includes a well-maintained 4-bedroom, 1-bathroom farm house that has seen key updates, including a kitchen outfitted with beautiful black walnut cabinetry, and a refreshed bathroom featuring a new tub, shower, flooring, and toilet (2024). The main floor also boasts laminate flooring throughout the porch, kitchen, living room, and bedroom. Heating is provided by a 200-gallon oil furnace tank. Enjoy the scenic prairie views from the charming covered veranda porch—perfect for peaceful morning coffees or winding down in the evenings. Enjoy a beautifully landscaped yard with a large garden area and your very own pond—perfect for peaceful country living and growing your own produce. The yard site is well-equipped with numerous functional outbuildings: 24’ x 24’ detached insulated garage 24’ x 24’ insulated tractor garage 40’ x 56’ quonset 40’ x 60’ insulated shop with wood heat 40’ x 48’ calf barn 20’ x 40’ cattle shed Four grain bins provide ample storage, and there are two watering bowls and three dugouts for livestock. Shingles were redone in 2020, offering peace of mind. This property offers the space, infrastructure, and versatility to support a wide range of agricultural pursuits. Don’t miss your chance to own this well-rounded and ready-to-go farm package! More photos to come.. (id:62517)
Exp Realty
925 South Railway Street E
Swift Current, Saskatchewan
Here is an extremely unique opportunity to buy a 1.06-acre piece in the heart of the city. Located on a well-traveled street, this unserviced parcel could be perfect to develop for your business. It is across the street from Riverside Park, so it could even be attractive to develop for many different purposes. It is currently zoned Parkway, hence the low property tax, but it is surrounded by other zoning, so the possibility could be there to rezone for your particular purpose. Plus your carrying costs are low, as the taxes are only $5 per year if you just want to sit on it for a while. Don’t overlook the potential of this site. (id:62517)
Century 21 Accord Realty
Jorgensen Land
Sherwood Rm No. 159, Saskatchewan
Fantastic opportunity to pick up some land on the outskirts of Regina. Huge 70'x120' shed with overhead doors and power supply. You won't find many pieces of land like this! Call the listing agent for viewing. Seller states land may be Sub dividable into acreages. Buyer to get confirmation from RM. Seller may be open to subdividing and selling a portion of the property. Call your agent for details. (id:62517)
Boyes Group Realty Inc.
Rafferty Dam 9.95 Acres
Estevan Rm No. 5, Saskatchewan
Located only 10 minutes from Estevan, this 9.95 acre parcel is fully fenced and offers an amazing view of the area and sunsets. Power and natural gas utilities are nearby. This is a great location to build an acreage. Call the listing agent for more information. Directions: 2kms West on hwy 39, turn South on Rafferty Road, 3.7kms - on the left. More adjacent land could be avialable to purchase. (id:62517)
RE/MAX Blue Chip Realty - Estevan
206 West 1st Street
Alida, Saskatchewan
Turn-Key Home on 3 Spacious Lots – Welcome to 206 West 1st Street, Alida, SK - Looking for a move-in ready home with room to grow and entertain? Look no further than this beautifully maintained property in the welcoming community of Alida, SK. Nestled on three large lots, this stunning home offers 5 bedrooms, 3 bathrooms, and over 1,400 sq. ft. on the main level with a fully finished basement—giving you plenty of space both inside and out. Step inside and you’re greeted by a spacious foyer with a large storage closet, flowing directly into a sunken living room that features a cozy natural gas fireplace and large windows that flood the room with natural light. The kitchen and dining area are an absolute showstopper—designed for both function and style. With oak cabinetry, tile and hardwood flooring, tile backsplash, undercabinet lighting, and a large island, there’s no shortage of space for cooking or gathering. The fridge is connected to a Culligan water system for clean water and ice on demand. Down the hall, you’ll find two bright bedrooms, a full 4-piece bathroom, and a spacious primary suite with a 3-piece en-suite and large closet. The en-suite also offers convenient access to the mudroom/laundry area, complete with built-in storage to keep everything organized. Head downstairs and be wowed by the expansive rec room and games area, complete with a wet bar in the corner—perfect for entertaining. You'll also find two more bedrooms and another 3-piece bathroom. Outside, this property continues to impress. The yard is fully fenced (new in 2020) and features custom landscaping, a cozy firepit area, and composite decking in both the front and back—ideal for summer lounging or BBQs. Vehicle enthusiasts will love the single attached heated garage and the stunning two-car detached garage, which is both insulated and heated—perfect for year-round use. This property truly has it all—space, style, and function—at an incredible value. (id:62517)
Performance Realty
Blk C, Park Meadow Lane
Buckland Rm No. 491, Saskatchewan
Great opportunity to build your dream home within 5 minutes of the city limits! This 2.47 acre parcel of land has power, gas, telephone and rural water at the property line. Close to Redwing School and located in the RM of Buckland. Seller is willing to carry some financing for a downpayment. (id:62517)
RE/MAX P.a. Realty
Lot 2, Park Meadow Lane
Buckland Rm No. 491, Saskatchewan
Great opportunity to build your dream home within 5 minutes of the city limits! This 2.47 acre parcel of land has power, gas, telephone and rural water at the property line. Close to Redwing School and located in the RM of Buckland. Seller is willing to carry some financing for a downpayment. (id:62517)
RE/MAX P.a. Realty
Lot 1, Park Meadow Lane
Buckland Rm No. 491, Saskatchewan
Great opportunity to build your dream home within 5 minutes of the city limits! This 2.47 acre parcel of land has power, gas, telephone and rural water at the property line. Close to Redwing School and located in the RM of Buckland. Seller is willing to carry some financing for a down payment. (id:62517)
RE/MAX P.a. Realty
739 Beechdale Way
Saskatoon, Saskatchewan
Welcome to 739 Beechdale Way—an exquisite luxury residence in the prestigious Briarwood neighbourhood, backing directly onto the serene Donna Birkmaier Park with unobstructed views of open grasslands. This stunning two-storey home offers 2,864 sq. ft. above grade, featuring 4 spacious bedrooms, 4 bathrooms, a main floor den, and a fully developed walk-out basement. From the moment you enter the grand two-storey foyer, you’re welcomed by an elegant central staircase with lighted steps and a formal sitting area that flows seamlessly into a bright, open-concept kitchen, dining, and living space. Floor-to-ceiling windows along the rear of the home capture spectacular natural light and breathtaking park views. The gourmet kitchen boasts granite countertops, an island, induction cooktop, solid wood cabinetry, tile backsplash, and high-end appliances. A main floor den/bonus room, boot room, laundry, and powder room provide exceptional convenience. Upstairs offers three oversized bedrooms, including a luxurious primary suite with surreal park views, a 5-piece ensuite, walk-in dressing area, and a spacious loft. The walk-out basement is perfect for entertaining with in-floor heated tile, a second gas fireplace, wet bar, expansive family/games area, and an additional bedroom/flex space with 4-piece bath. Additional features include 10’ ceilings on the main, central air, central vac, fresh paint (interior & exterior), custom blinds, two-zone HVAC, on-demand hot water, in-floor heating in basement, underground sprinklers with three zones, an upper deck, and a covered patio with wrought iron fencing. A truly rare find offering luxury, space, and an unbeatable location. (id:62517)
Royal LePage Varsity
109 Prairie Avenue
Simpson, Saskatchewan
Unique property for sale in Simpson. Looking for a property in small town Saskatchewan that is a short drive to Manitou Beach and Last Mountain Lake (Long Lake), maybe this is the place for you. Lots of investment in infrastructure on this lot which includes three serviced parking areas suitable for your RV’s and camping, or your own getaway from city living. Three electrical service boxes are set up along with seasonal town water supply and hook-up to town sewer system. This property is hooked to town water, sewer, and electricity. Previous natural gas line has been retired. Feel free to drive by for a look. If you want to walk the property, please set up access through your REALTOR®. Ice fishing hut and boat are not included. Contact the Village office to learn about the development guidelines in place for future use of this property. Could be an excellent seasonal location or look to set up your home subject to village guidelines. (id:62517)
Boyes Group Realty Inc.
121-125 Railway Street
Balgonie, Saskatchewan
50 foot (lot 4 and lot 5) fully serviced commercial lots, located in Regina's bedroom community Balgonie, located on a busy street near the grocery store, restaurants, outdoor swimming pool and other businesses. 50 ft of frontage and services run to curb stop. Lot size is 50 ft by 129 ft. This lot is located on the east side of SaskTel tower. It comes with two 25 foot lot and two civic address (121 & 125). Listing price is for the entire 50 foot lot. Saskpower line runs underground ,from north to south, between lot 4 and lot 5, this easement is completely within lot 4 , Lot 5 has no easement. See the last photo for the location of the easement. Lot 6 is also for sale, which is the 25 foot parcel between this property and the communication tower. Rare chance to own a 75 lot in the town of Balgonie. (id:62517)
Royal LePage Next Level
7 Railway Avenue
Fillmore, Saskatchewan
Highway Exposure commercial lots in the Town of Fillmore. (id:62517)
RE/MAX Weyburn Realty 2011
Lot E Kopperud Road
Prince Albert Rm No. 461, Saskatchewan
Property Tax Advantages Now! With these prime-located residential lots, any new builds in the RM will be subject to 75% OFF PROPERTY TAXES FOR THE 1ST YEAR, 50% OFF THE SECOND YEAR AND 25% OFF THE 3RD YEAR! Building opportunity awaits. Buy now, Build Later! These newly landscaped 5-acre lots with all utilities nearby & serviced with power offer the perfect canvas for your dream home. With ample space for customization and no timeline-building stipulations! Conveniently located just 1 minute South of Prince Albert, yet secluded enough to enjoy the peace of rural living. Don't miss your chance to own a piece of prime real estate in this coveted area. Seize this opportunity to turn your vision into reality! (id:62517)
RE/MAX P.a. Realty
Lot F Kopperud Road
Prince Albert Rm No. 461, Saskatchewan
Property Tax Advantages Now! With these prime-located residential lots, any new builds in the RM will be subject to 75% OFF PROPERTY TAXES FOR THE 1ST YEAR, 50% OFF THE SECOND YEAR AND 25% OFF THE 3RD YEAR! Building opportunity awaits. Buy now, Build Later! These newly landscaped 5-acre lots with all utilities nearby & serviced with power offer the perfect canvas for your dream home. With ample space for customization and no timeline-building stipulations! Conveniently located just 1 minute South of Prince Albert, yet secluded enough to enjoy the peace of rural living. Don't miss your chance to own a piece of prime real estate in this coveted area. Seize this opportunity to turn your vision into reality! (id:62517)
RE/MAX P.a. Realty
Lot 29 Pelican Shores
Round Lake, Saskatchewan
Perfect spot to build!! A nice area of Round Lake with beautiful lake views! Call for more info! (id:62517)
Royal LePage Martin Liberty (Sask) Realty
455 4th Street
Carrot River, Saskatchewan
455 4th Street, Carrot River, SK. Modern comfort meets small-town charm in this impressive 1,600 sq ft home, built in 2020 and located on three spacious lots offering ample parking and room to grow. This 4-bedroom, 3-bathroom home features a bright open-concept layout with two cozy fireplaces, a well-appointed kitchen, and main floor laundry for ultimate convenience. Enjoy year-round comfort with in-floor heat and forced air systems. The massive attached 2-car heated garage is perfect for vehicles, toys, or workshop space. With abundant storage throughout and a thoughtfully designed layout, this home fits both growing families and those who love to entertain. Don’t miss this opportunity to own a modern, move-in ready home in the welcoming community of Carrot River! (id:62517)
Royal LePage Renaud Realty
3 Elliott Drive
Sun Valley, Saskatchewan
Are you looking for your own little spot to get away and relax? This might just be it! This super cute 4 bed / 1 bath four season cabin has all the charm you are looking for! Pulling up you will love the fully treed yard providing shade and lots of privacy. The large front deck features a large timber frame pergola. Heading inside you are greeted by a large mudroom - the perfect spot for getting ready for the lake. Heading into the spacious kitchen you are sure to love the wood burning stove, super chic dinette and patio doors to the back deck! We then head into a large living room with a rustic feel - a large stone heart with an electric fireplace and large wooden beams are sure to impress. There is a large primary bedroom with lots of built-ins and a 4 piece bathroom also on this level. Heading upstairs we find 3 more bedrooms - perfect for the kids! Off the back of the home we have a second large deck complete with an outdoor shower! The backyard runs up a hill and at the top is a super cool treehouse! If you are looking for a great spot to relax and let the kids grow up at the lake then this could be just the spot! This cabin has hookups for a washer and dryer. Available fully furnished to make your life easy! Reach out today to book your showing! (id:62517)
Royal LePage Next Level
321 White Street
Bienfait, Saskatchewan
Cuteness Overload! Why pay Rent when you can own this little house with everything you need PLUS being Located across the street from the newer Outdoor Swimming Pool, you JUST CANNOT BEAT The Deal! The main floor has a nice sized entryway which leads to the kitchen/dining area. Just off the kitchen is one bedroom and the living room. Beside the living room is another bedroom as well as a nice nook area. The recently renovated basement contains a bright clean laundry area and the Utility (newer furnace and water heater) which then leads to the beautiful bathroom then the Family room OR a majestic Primary Bedroom suite containing a huge walk-in closet (storage). The Exterior has a sizable composite deck, a Newer detached garage (fully insulated with a small loft), a super large carport (located off the back alley) as well as a big shed. Note: The working appliances WILL be on-site however not warrantied. (id:62517)
Royal LePage Dream Realty
309 Laurier Crescent
Laird Rm No. 404, Saskatchewan
Wow...Breathtaking views of the North Saskatchewan River at Sarilia Country Estates. Just 6 km North of Langham and just 20 minutes from Saskatoon. This incredible piece of heaven provides an opportunity for the whole family to enjoy natures beauty...Kayaking, hiking, family picnics, skating on the river, swimming & the beach, fishing, snowshoeing, this place has it all. Build your dream home, electric, power, phone are to the lot. Schools in Langham, your neighbours are your friends and kids can enjoy wide open spaces. Call for more details. (id:62517)
Royal LePage Varsity
230 2nd Avenue W
Canora, Saskatchewan
A COZY & AFFORDABLE HOME WITH GREAT VALUE!... Welcome to 230 2nd Ave west in Canora SK. Upon arrival you are welcomed to a massive lot with house and detached garage. The sheltered and private lot measuring 75' x 120' boasts a generous amount of space for future expansion! A deck upon entry leads to a recently renovated interior of tasteful design! This 1946 bungalow is solid from the bottom up and already has stood the test of time boasting a history of a dry basement! The renovated main floor of the home provides a very functional interior featuring a large entrance area with main floor laundry, vinyl and original maple hardwood flooring, an eat-in state of the art island kitchen, a fully renovated 4 piece bath, bedroom and office. Included are all state of the art appliances that include; Fridge, range, built in dishwasher, microwave hood fan and stackable washer & dryer. The basement also provides a second bedroom, rec room, cold storage and plenty of additional space to expand upon to make it your own. The recent upgrades also include; vinyl siding, windows, soffit & fascia, steel exterior doors (front & back), as well as blown insulation into the attic, foam & wrap under the siding and walls for added R value making for an energy efficient home! One must view to appreciate the value within. Call for more information or to schedule a viewing. Taxes: $1660/year. NOTE: Additional interior photos to appear shortly.... (id:62517)
RE/MAX Bridge City Realty
118 Churchill Street
Hudson Bay, Saskatchewan
For Sale Giftware Store. Looking to own a well-established giftware store in the town of Hudson Bay, SK? This is a opportunity to step into a turn-key business with a loyal customer base and a prime location. Details: - Building & Land: Available for purchase at $150,000. - Inventory: Sold separately at an additional cost. - Location: Situated in a high-traffic area, perfect for both locals and visitors. - Building Size: 2,971 sq ft, with ample retail space and storage. - Potential: Opportunity to operate two separate businesses with private entrances. Recent Upgrades: - LED lighting installed in 2015 - Front window replaced in 2021 - Two new natural gas furnaces installed 2020 - Water heater replaced in 2020 - New metal roof installed in 2023 - Includes 10x10 shed for extra storage This store is a staple in the community, offering a warm and inviting atmosphere. Seller presently runs a lotto business which brings in more clients into the store. Call today to setup appointment to view or if you have any questions (id:62517)
Century 21 Proven Realty
Ubongen Lot
Hudson Bay Rm No. 394, Saskatchewan
Recreational or permanent home lot for sale just south of the town of Hudson Bay, Sk. Located where the 3 local rivers all meet. Lot has power, shed and deck with gazebo. This is a freehold/owned lot and is 1.20 acres in size. Mature trees with green space on back of lot. Taxes at $273. No building timelines. Power has been brought onto the lot and an RV plug included. Call today to setup appointment to view (id:62517)
Century 21 Proven Realty
220 Alfred Crescent
Saskatchewan Beach, Saskatchewan
Discover the perfect place to build your dream home or summer getaway at 220 Alfred Crescent. Nestled on a quiet and peaceful crescent in the charming resort community of Saskatchewan Beach, this exceptional flat lot offers .17 acres of space to bring your vision to life. Enjoy the serenity of lake life just a short 40-minute drive from Regina. According to the seller, natural gas and power run conveniently along the crescent, making this an ideal site for development. Whether you're dreaming of a seasonal cottage retreat or a year-round residence, this lot offers the ideal backdrop for relaxed living, surrounded by nature and just minutes from the beach and community amenities. Build your future here—tranquility and potential await! (id:62517)
RE/MAX Crown Real Estate
