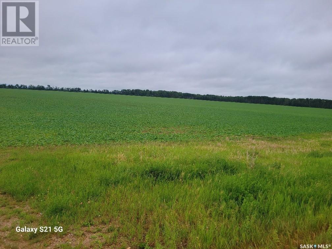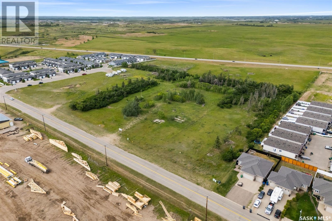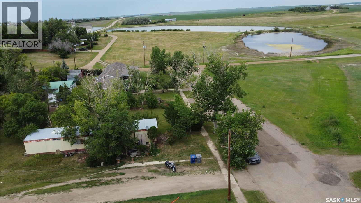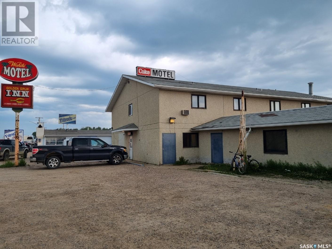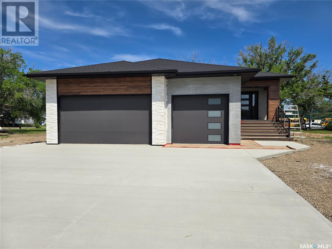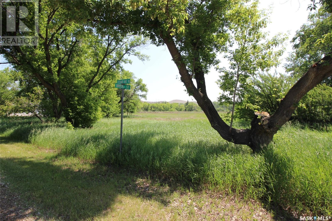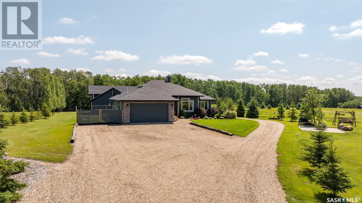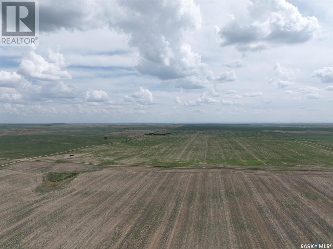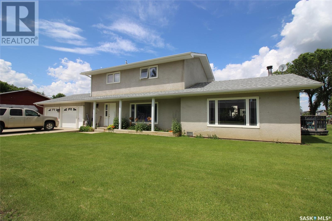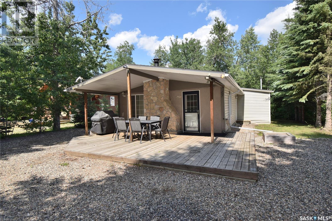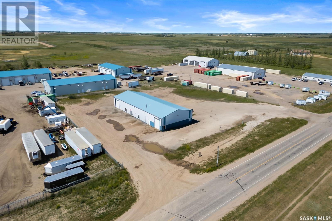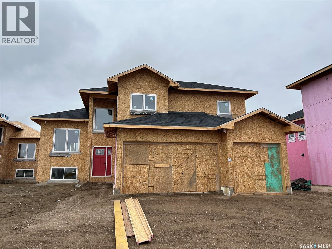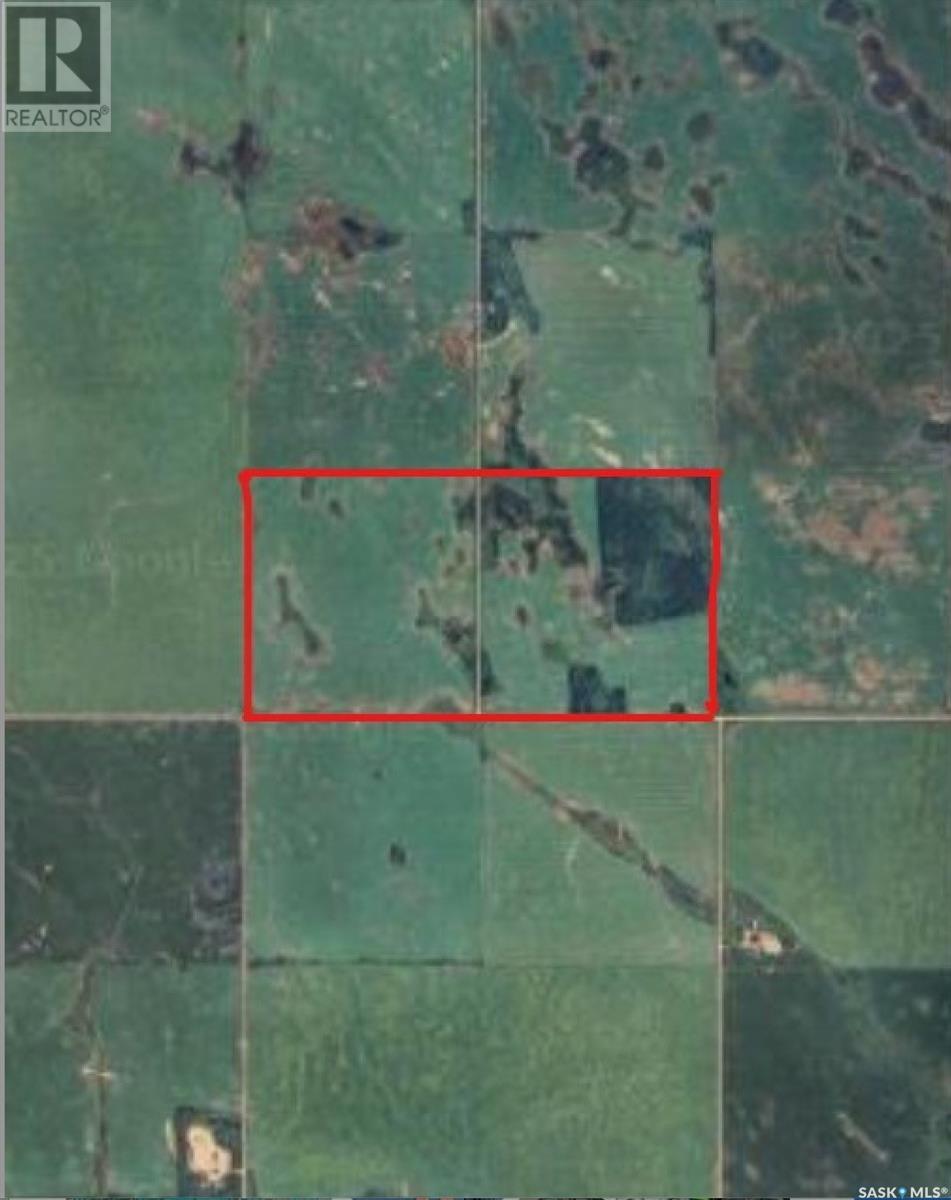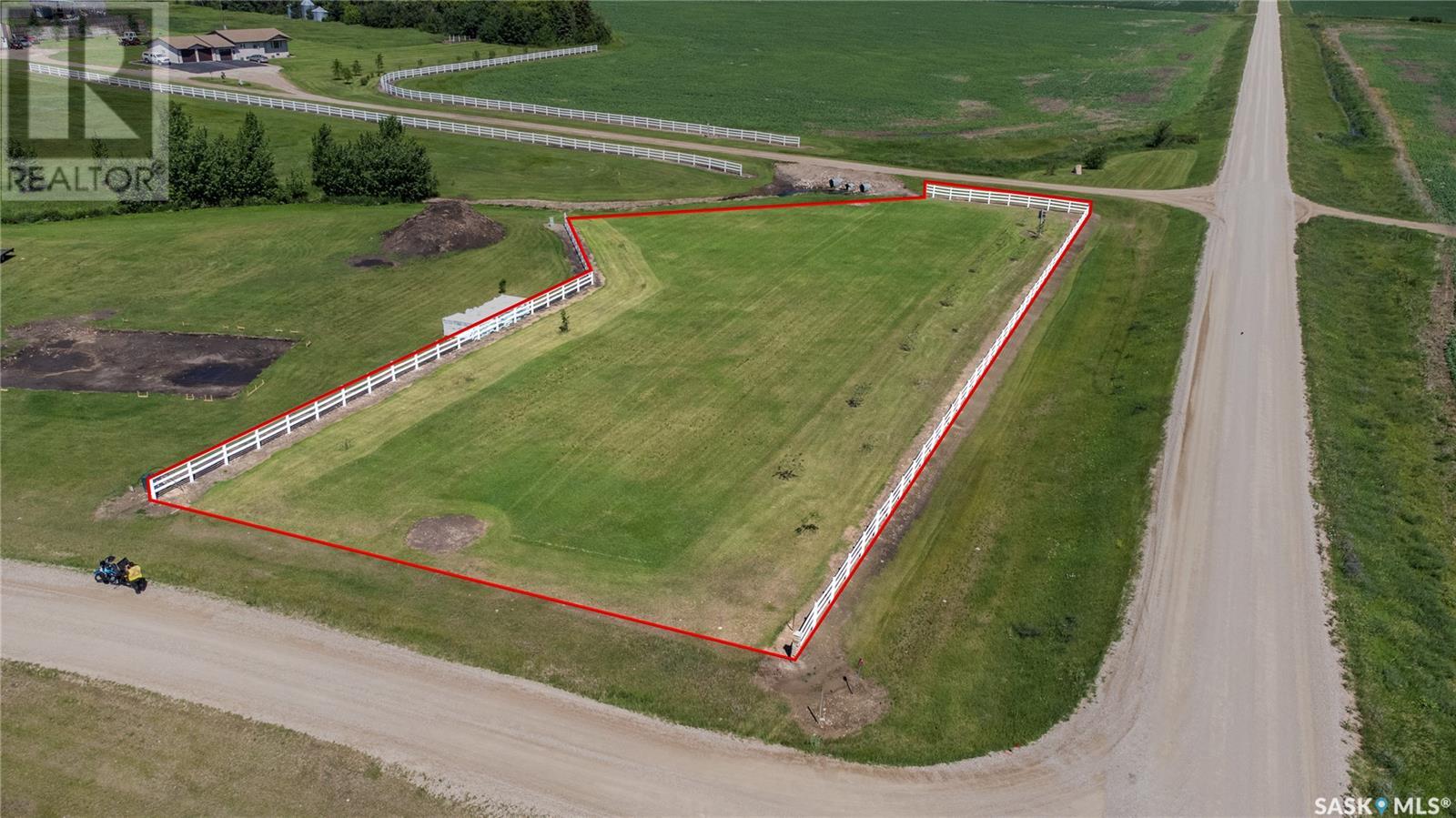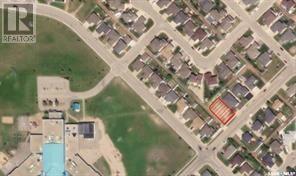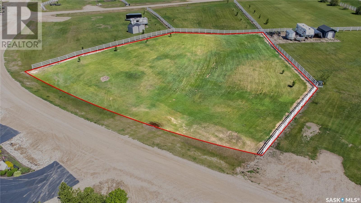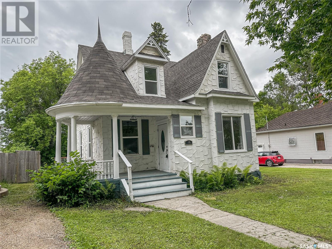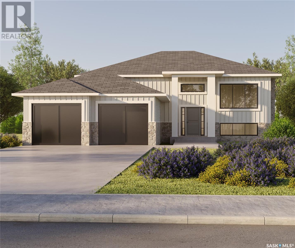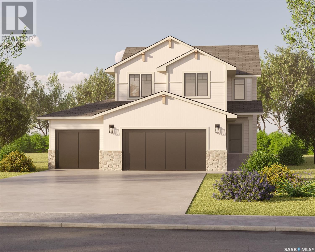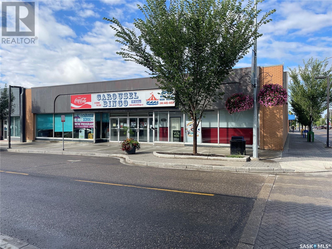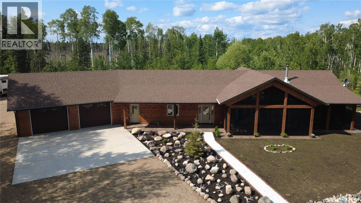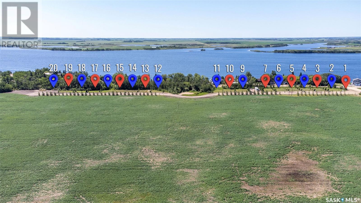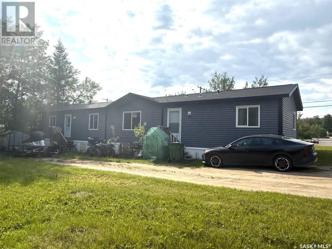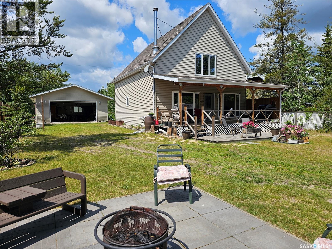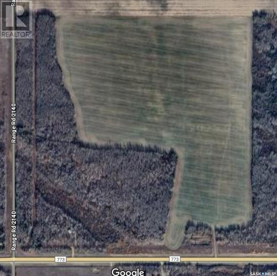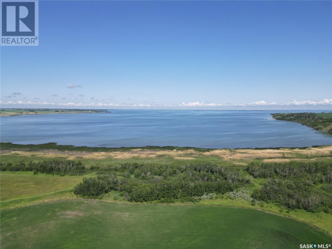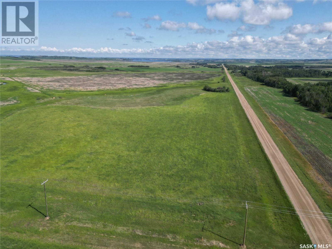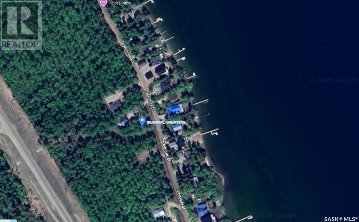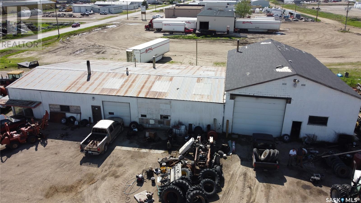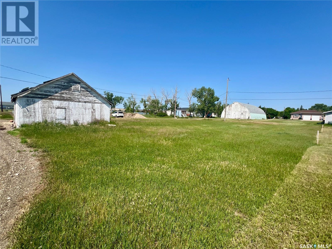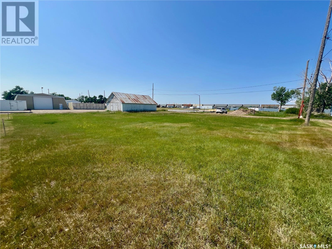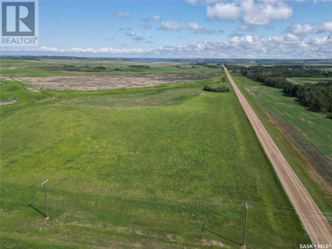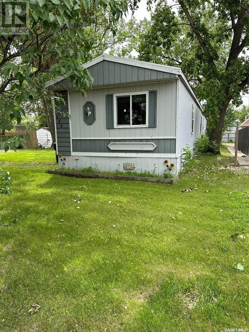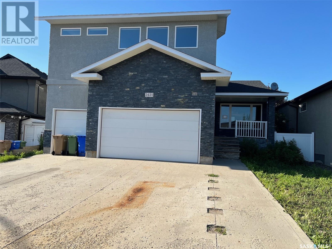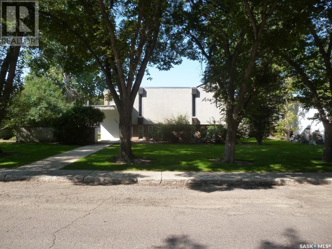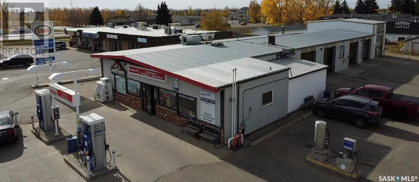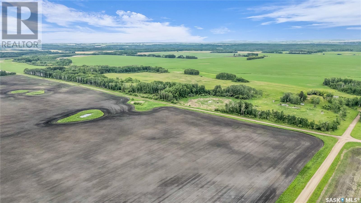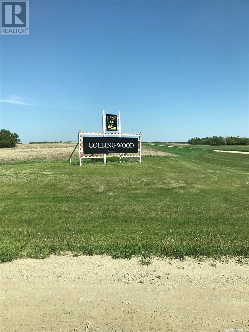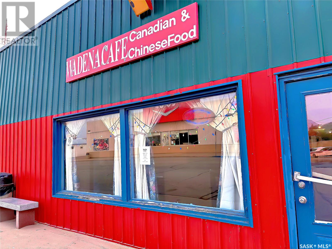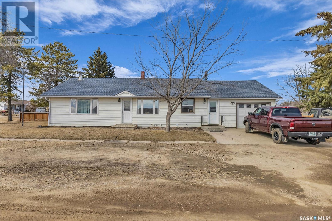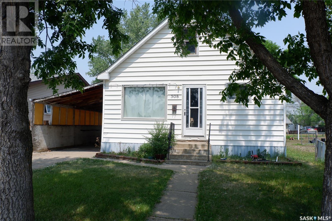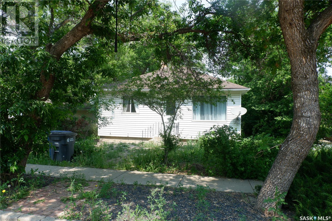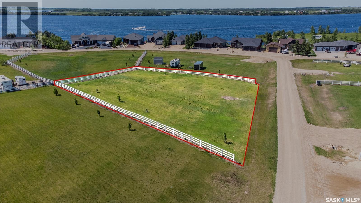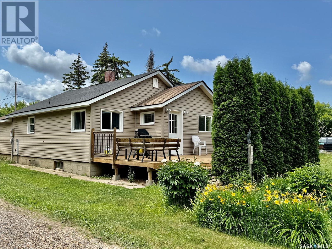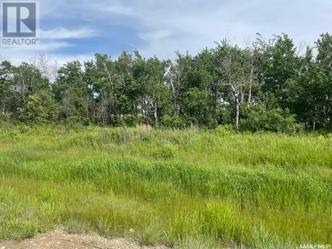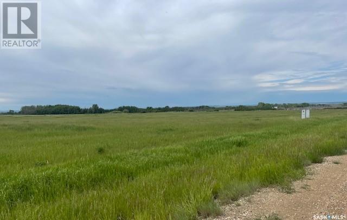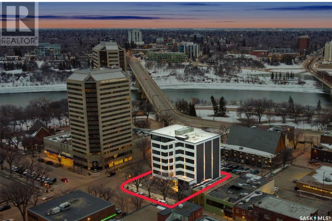Lorri Walters – Saskatoon REALTOR®
- Call or Text: (306) 221-3075
- Email: lorri@royallepage.ca
Description
Details
- Price:
- Type:
- Exterior:
- Garages:
- Bathrooms:
- Basement:
- Year Built:
- Style:
- Roof:
- Bedrooms:
- Frontage:
- Sq. Footage:
Hewalo Farm
Torch River Rm No. 488, Saskatchewan
This land parcel of highly productive farmland and woodland is offer of sale and is currently rented out till the end of October. There is a total of 1251 acres and as per Sama Report there is a total of 1000 acres cultivated, 159 acres as native grass and 92 acres not cultivated. The Seller has an additional 505 acres located at SEC 23-53-14 W2nd only 2 miles from sec 21 with 317 acres as per SAMA of productive farmland for rent to a potential buyer. This property offers fantastic recreational potential with the wooded area for hunting, fishing off of the torch river, snowmobiling, and quadding or hiking. Contact your local agent for additional information on this land parcel. (id:62517)
Stone Ridge Realty Inc.
9 Savanna Crescent
Pilot Butte, Saskatchewan
Pilot Butte is a growing community just minutes from Regina. Residents can enjoy an Elementary School, restaurants, great parks, and so much more. This land is zoned C1 - Core Commercial. You have easy access off of 5th Avenue and Water and Sewer is in place. A new servicing agreement will need to be established with the town of Pilot Butte. The Seller(s) would prefer that this lot is sold with SK010871 SK010870 SK010864 SK010873 (id:62517)
RE/MAX Crown Real Estate
Boyes Group Realty Inc.
316 Klassen Street
Herbert, Saskatchewan
Looking for peace, privacy, and a price that won’t make your wallet cry? This cozy 2-bedroom, 1-bathroom mobile home on an owned lot delivers all that and more. Nestled in the quiet small town of Herbert, just 25 minutes from Swift Current, 316 Klassen Street offers a front-row seat to nature with its unobstructed views of green space and a shimmering water body—perfect for birdwatching, unwinding, or daydreaming with your morning coffee. It's older, sure, but full of character and potential (just like your favorite uncle). The kitchen/dining combination makes great use of space and has ample cupboards. The spacious living room opens into a bonus space that can be used as an office or den, or be an extension of your recreation space. This home has an updated, high-efficient furnace, central air, roomy back yard, gravelled side parking, and a cozy patio. Whether you're downsizing, starting out, or escaping the city hustle, this affordable gem is worth a look. (id:62517)
Century 21 Accord Realty
102 9th Street W
Meadow Lake, Saskatchewan
Profitable and turn key hotel with 16 room motel, Lounge with 14 VLTs, off sale license and restaurant, near the first nation reserve in city of Meadow lake, a hub of northern Saskatchewan. (id:62517)
RE/MAX Bridge City Realty
44 Kenney Crescent
Weyburn, Saskatchewan
Brand New 3-Bedroom Bungalow in a Premier New Development – 1,440 Sq Ft with Triple Car Garage Welcome to your dream home! This brand-new 1,440 sq ft bungalow is located in a vibrant new development and offers the perfect blend of modern design, high-end finishes, and spacious living. Step inside to discover an open-concept layout with three generously sized bedrooms, including the Master bedroom with a gorgeous En-suite and another full bathroom, ideal for families, downsizers, or anyone seeking comfort and style. The heart of the home is the stunning kitchen featuring a large central island, perfect for entertaining, casual meals, or extra prep space. High-quality cabinetry, stylish fixtures, and modern flooring flow seamlessly throughout the main level. The abundance of windows floods the living space with tons of natural light. Enjoy the serenity of your covered deck and your backyard that features mature trees. Unwind in the inviting living area with a sleek electric fireplace, creating a warm and contemporary focal point. The unfinished basement offers endless possibilities to customize and expand your living space to suit your needs – whether it's a home gym, media room, or additional bedrooms. Car enthusiasts and hobbyists will love the triple car garage, offering ample room for vehicles, storage, and workspace. With new infrastructure and located in a thoughtfully planned community, this home is move-in ready and built for long-term low maintenance, comfort and efficiency. This new home comes with a 1year New Home Warranty. The home also comes with a 3year tax exemption from the City of Weyburn that is transferable to the Buyer. Don’t miss your chance to own a quality new build in a growing neighborhood. (id:62517)
RE/MAX Weyburn Realty 2011
315 Cedar Avenue N
Eastend, Saskatchewan
A rare find in Eastend, this privately owned residential lot is available for your dreams. Situated at the North end of Kinsmen Park and backing on to a large open lot, the space is private and quiet. The site has water and sewer available in Cedar AVE N and electrical service and natural gas are available to the site. Wild and undeveloped, this 100' frontage by 130' depth has enough room for a large home. All construction must comply to Town of Eastend By-laws and standards. (id:62517)
Access Real Estate Inc.
205 Aspen Cove
Paddockwood Rm No. 520, Saskatchewan
Exceptional acreage in the prestigious South Shore Estates subdivision located along Highway #263 near Emma Lake and the entrance to the Prince Albert National Park. Situated on a meticulously maintained 1.43 acre lot with water view. This custom built 1308 square foot bungalow which was built in 2014 provides an open concept floor plan. Ceiling height stacked stone gas fireplace. 3 bedrooms and 2 bathrooms. Easily accessed 4’ crawl space provides a great place for extra storage. Direct access to the heated 20’ x 21’5 attached garage. Additional 984 square foot heated shop with loft area. The beautifully landscaped yard provides a 2 tier deck with exterior wood fireplace, patio area, garden, two storage sheds and a Shelter Logic Shed. Many features including central air conditioning, natural gas BBQ hookup, reverse osmosis system and generator. Heating is a natural gas forced air furnace. Water supply is a private well. Sewer system is a 2 compartment septic tank with liquid dispersal. Don’t miss out on this one of a kind property! (id:62517)
RE/MAX P.a. Realty
Golden Grain Enterprise Farm
Enterprise Rm No. 142, Saskatchewan
A great opportunity to acquire 7 quarter sections of good quality predominantly grain producing land situated in one block in the Richmound, SK area. SAMA Field sheets identify 806 cultivated acres, 313 Native grass acres (some of which have been broke up, and perhaps more could be broke up and farmed). The 2025 SAMA Assessed value of the farmland is $1,413,200. Asking Price is shy on 1.9 times of the assessed value. There is $27,719.00 of annual surface lease revenue to be assigned to the Buyer. Buyer to do their own due diligence as to the number of acres that are suitable for crop production. Contact listing agent for the current farmland lease and more information. (id:62517)
Boyes Group Realty Inc.
405 4th Avenue E
Shaunavon, Saskatchewan
Welcome to this inviting 4-bedroom, 2-bathroom home located on a spacious corner lot in the friendly community of Shaunavon, SK. Thoughtfully designed for comfort and functionality, this home offers a warm and welcoming atmosphere with a blend of modern updates and cozy character. Step inside to find a beautiful wood-burning fireplace in the living room—perfect for chilly prairie evenings. The heart of the home is the kitchen, centrally located and ideal for gathering with family or hosting guests. Upstairs, you’ll find the private primary bedroom along with two additional bedrooms, while the main floor features a versatile fourth bedroom with ample storage, perfect for a home office, guest room, or hobby space. Recent updates include new flooring and lighting, giving the home a fresh, modern feel. Outdoor living is just as impressive. The backyard is a true oasis with a large deck made for entertaining, a hot tub for unwinding, and a tranquil pond that adds a peaceful touch. Garden enthusiasts will love the expansive garden area with established raised beds, ready for planting. A double car garage and the benefits of a corner lot—offering more space and privacy—make this home a must-see. Don’t miss your chance to own this delightful, move-in-ready home with so much to offer both inside and out. (id:62517)
Access Real Estate Inc.
207 Jacobson Drive
Lakeland Rm No. 521, Saskatchewan
Charming 1024 square foot cabin located at Christopher Lake in the Bell’s Beach subdivision. Open concept living room, dining and kitchen area featuring vaulted ceiling, hardwood floors, stone wood-burning fireplace as well as a natural gas stove. Two good-sized bedrooms, one with an additional natural gas stove. Water supply is a holding tank. Large front partially covered deck. Private back yard with storage shed and firepit. Appliances and most furnishings are included so you can just move in and enjoy. Immediate possession is available. (id:62517)
RE/MAX P.a. Realty
1010 Butte Street
Pilot Butte, Saskatchewan
Discover an exceptional investment opportunity at 1010 Butter Street, where immediate cash flow meets long-term growth potential. This meticulously maintained 7,200 square foot commercial building sits on an expansive 2-acre parcel, offering an impressive land-to-building ratio rarely found in today's market. Built for durability and minimal maintenance, the property features premium steel siding and roofing, significantly reducing ongoing maintenance costs while providing excellent protection against the elements. The fenced compound adds an additional layer of security that current tenants value highly. What truly sets this investment apart is its established income stream. Three long-term tenants currently occupy the space, eliminating the vacancy concerns and startup costs typically associated with new commercial acquisitions. This stable tenant base delivers consistent monthly income with minimal management requirements. From a financial perspective, this property shines with a projected 7.4% capitalization rate.For investors seeking passive income without the headaches of tenant acquisition and property rehabilitation, this turnkey opportunity deserves serious consideration. The strategic location offers excellent visibility and accessibility, further enhancing the property's long-term value proposition and tenant retention capabilities. Don't miss this opportunity to add a performing commercial asset to your investment portfolio. (id:62517)
Exp Realty
720 Weir Crescent
Warman, Saskatchewan
Modified bi-level home. Great opportunity to live in the growing community of Warman close to the Legends Golf Course, Sports Centre, grocery stores and all other amenities. 1,735 sqft on 2 levels above grade. Spacious/open concept with extra high 9’ ceilings up and 9' down giving it a light/bright/ modern feel. Main level is perfect for entertaining guests. Kitchen has pantry, tile backsplash, quartz countertops and ample cupboard storage. Massive primary bedroom on a separate level. You'll love the luxurious en-suite bathroom off the bedroom with double sink, soaker tub & beautiful custom tile shower. Lots of high-end finishings throughout with upgraded vinyl flooring, unique fixtures, and tile work. Other notable features include a gorgeous electric fireplace in the living room & a spacious deck (vinyl deck/ no stairs). Also has an insulated triple attached garage and a triple concrete driveway. Lovely street appeal. Established local builder, Blanket New Home Warranty, call today! (id:62517)
RE/MAX North Country
3236 Green Water Drive
Regina, Saskatchewan
Welcome to this new custom built home 1/2 block to a large park, 3 blocks to K-8 schools, and 5 blocks to Acre 21 along with just a short drive to Costco and the East Regina Retail Corridor. The contemporary Open plan is perfect for families and/or entertaining. with the kitchen offering custom built cabinetry including island, crisp quartz counters and a stainless steel appliance package. There is a convenient mudroom and 2 piece bathroom finishing this level off. The second level of this home includes a generous owner's suite that offers an oversized walk-in closet and a full ensuite bathroom. 2 additional bedrooms and the 3rd bathroom complete this level. The lower level has the exterior walls framed, insulated, and poly-ed and would not take much to complete with your own ideas(contact your agent about how you can build the cost into your mortgage) Outside, the front landscaping is complete and there is a generous 24' x 22' concrete pad off the rear lane waiting for your garage. Do not wait to contact your Realtor and schedule your personal viewing of this home. (id:62517)
Sutton Group - Results Realty
Lin Farm
Sasman Rm No. 336, Saskatchewan
This offering presents a rare and strategic opportunity to acquire high-quality agricultural land in the heart of Saskatchewan’s fertile grain belt — a region renowned for its consistent yields and stable farming conditions. Spanning 327 acres across two full quarters, this property features top-tier Class F and G soils, making it highly productive and well-suited for grain farming. The land has been meticulously maintained by an experienced and conscientious tenant, ensuring it remains in excellent condition year after year. An established lease agreement is already in place, providing immediate and reliable rental income through the end of 2026. This makes the property not only a secure land holding, but also a passive income-generating asset from day one. Its strategic location — just a short drive from Kylemore, Highway #5, and northeast of Wadena — offers excellent logistical access for transport, inputs, and services. Whether you’re a local operator looking to expand your holdings, or a hands-off investor seeking stable returns and long-term land appreciation, this parcel checks all the boxes. In today’s world of markets and rising food demand, farmland stands as one of the most resilient and rewarding asset classes. With increasing global attention on food security and land scarcity, this is your chance to invest in a hard asset with both immediate yield and enduring value. (id:62517)
Realty Executives Mj
Lot 4 Blk 2 Pape Lane
Humboldt Rm No. 370, Saskatchewan
Build your Dream home at Humboldt Lake! Minutes from the City of Humboldt and approx. 50 min from the BHP Jansen Potash Mine site. Vacant Interior corner lot on North Side of Humboldt Lake on the Newer Pape Subdivision. Lot has services to curb with natural gas, power and pipeline water. Vinyl Fencing around 3 sides of the property. This lot has approx. 123.94 ft of frontage on South side, West side is irregular, East side 329.33 ft, North side 67.45 ft . Some building restrictions apply. Buyer to sign South Humboldt Water Users Agreement and Servicing Agreement with Pape Holdings Inc.. Buyer responsible for utility hookup costs. Buyer is responsible for septic holding tank cost and install. Call today for more information! (id:62517)
Century 21 Fusion - Humboldt
455 Darlington Street E
Yorkton, Saskatchewan
Here is your chance to build your dream home on an oversized lot with back lane access on two sides. This property is within a 2-minute walk to the St.Michaels/McKnoll Elementary School. If you are looking for a lot to accommodate a triple garage, you can build it here. (id:62517)
Core Real Estate Inc.
Lot 4 Blk 3 Pape Road
Humboldt Rm No. 370, Saskatchewan
Build your Dream home at Humboldt Lake! Minutes from the City of Humboldt and approx. 50 min from the BHP Jansen Potash Mine site. Vacant Interior lot on North Side of Humboldt Lake on the Newer Pape Subdivision. Lot has services to curb with natural gas, power and pipeline water. Vinyl fencing around three sides of the property. This lot has approx. 212.40 ft of frontage. Some building restrictions apply. Buyer to sign South Humboldt Water Users Agreement and Servicing Agreement with Pape Holdings Inc.. Buyer responsible for utility hookup costs. Buyer is responsible for septic holding tank cost and install. Aerial views outlines are approx. Call today for more information! (id:62517)
Century 21 Fusion - Humboldt
50 Assiniboia Avenue
Yorkton, Saskatchewan
Experience old and new style charm in this beautiful one of a kind custom Victorian style home that has been extensively renovated from the basement up while preserving as much of the original craftmanship! This 3 bedroom, 1 bathroom home is situated on just over 2 lots and has a large front & backyard with a back lane. When you drive up, you will notice the unique features right away such as a turret style roof above the charming covered porch. New shingles complete the whole roof which is a fantastic design. Stroll to the North of the property and be prepared to be amazed at the original cobblestone chimney. Near the back you will find a great mudroom entrance with a small deck for easy access. Back around the front, step onto the covered porch, just imagine sitting out on the deck and enjoying a coffee! Entering the front, you will notice instantly the original inside wooden door with the old style keyhole. One inside, the foyer opens up to a large dining room with the kitchen just beyond. You will notice NEW windows, NEW vinyl flooring, a refreshed kitchen, complete with a portable island ,an updated bathroom while keeping the charm of of the wallcovering which is also amazing. The 4pce bathroom has new outlets to add a stackable washer & dryer as well. Just off the dining room you will find a large living room with original hardwood floors, original high style baseboards and crown molding. The focal point is the original fireplace along with an original built in window bench in front of the main new picture window. On the second floor you will climb the original staircase and find the primary bedroom along with two other bedrooms, a couple storage areas and NEW windows here as well. The basement is clean, dry and new concrete is evident to bring it back to life with a brand new natural gas hot water tank and an updated furnace as well. So much love and effort has gone into this beautiful home as the owner knew it was worth saving! Come take a tour! (id:62517)
Royal LePage Premier Realty
8 Oak Bay
Shields, Saskatchewan
Please note: Photos are renderings. This home is not yet built. Welcome to your future home in the stunning community of Sunterra Ridge, an exclusive development backing onto the Shields Golf Course and Blackstrap Lake. Thoughtfully designed by award-winning builder Bronze Homes, this 1,483 sq. ft. bi-level blends modern style with serene lakeside living. Located within the Resort Village of Shields, Sunterra Ridge offers a perfect balance of recreation and relaxation. Enjoy access to a range of community amenities, including a golf course, beaches, lake access, community centre, multi-sport court, playgrounds, ball diamonds, and social clubs - all in a vibrant and active rural-urban setting. This beautifully designed home features 9' ceilings, an open-concept living room and kitchen with a spacious island ideal for hosting and gathering. A butler’s pantry off the kitchen adds both functionality and a stylish coffee bar area. The primary bedroom is a true retreat, complete with a spa-inspired ensuite. The main floor also includes a second bedroom, a full bath, and a generous laundry room. Situated on a large cul-de-sac lot, you’ll enjoy peaceful surroundings and quick access to nature and the lake - just 25 minutes from Saskatoon. Act now to personalize your finishes and make this home truly yours! Other lots and price points available. Reach out with any questions! (id:62517)
The Agency Saskatoon
14 Sunterra Drive
Shields, Saskatchewan
Please note: Exterior photo is a rendering. Other photos are from a previous build. This home is not yet built. Welcome to the Muriel 2.0! This award winning 2,051 sq. ft. two-storey walkout is designed by local builder Bronze Homes, and is set in the picturesque community of Sunterra Ridge. This home backs onto the Shields Golf Course and Blackstrap Lake, offering peaceful lake living just 25 minutes from Saskatoon. Located in the Resort Village of Shields, residents enjoy a vibrant, active lifestyle with access to a golf course, beaches, lake access, parks, a multi-sport court, ball diamonds, a community centre, and local clubs - perfect for families, retirees, and anyone seeking a balanced lifestyle. From the moment you walk in, the soaring ceilings in the front entry make a grand impression. The main floor features an open-concept living space, ideal for entertaining, with a spacious kitchen complete with a coffee pantry for added convenience and style. Upstairs, you'll find three generously sized bedrooms, including a luxurious primary suite with a spa-like ensuite and walk-in closet. The walkout basement opens onto a large lot backing the golf course, providing flexible space for future development and seamless access to nature. A triple attached garage and large lot offers room for all your toys. Now is the perfect time to customize your finishes and tailor this stunning home to reflect your personal style. Additional lots available at different price points. Reach out with any questions! (id:62517)
The Agency Saskatoon
1191 101st Street
North Battleford, Saskatchewan
This is an exceptional investment opportunity in the heart of downtown North Battleford, offering a versatile and expansive property with endless potential. With over 8,000 sq ft of space on each of the main floor and the basement level, this property is perfectly suited to accommodate a wide range of business ventures. The main floor is currently operating as a bingo hall, featuring multiple office spaces, a concession area, and men’s and women’s bathrooms. The basement level is home to a billiards room, complete with a bar area, bathrooms, office space, and ample storage. A convenient conveyor belt system allows for easy movement of inventory or supplies between floors. The property is designed for flexibility, with separate metering for upstairs and downstairs, making it ideal for multiple tenants. The C1 zoning provides endless possibilities, from retail or health clinics to professional office spaces and beyond. Whether you’re looking to expand your portfolio, launch a new venture, or secure a prime piece of downtown real estate, this property offers unmatched potential. Don’t miss out on this unique opportunity! (id:62517)
Dream Realty Sk
Dunham Acreage
Paddockwood Rm No. 520, Saskatchewan
Welcome to the Dunham Acreage! There are 80 acres in this amazing parcel with about 75 acres of forest. A spectacular, brand new home has been built. It was started last year and only recently completed. The majestic, ranch style home is nestled perfectly in this private, end of the road location. Tranquil, quiet, serene, peaceful, are just a few of the ways to describe this truly one-of-a-kind property. Built on slab, with everything on one level - not a stair on the place! There is an immaculate double garage that doubles as a mancave - a great place for the guys to play cards! There is a newly built 40x50' shop complete with overhead hoist, center floor drain, a kitchen area and a bathroom with shower - perfectly set up for the hunter! There is another garage that is fully insulated and heated. The house with attached garage, the shop and second garage, are all tied to a common wood-fired boiler system. The house with garage and shop have comfortable in-floor heat. The house and attached garage can also be heated with the natural gas furnace if preferred. There is central A/C. There is an enormous, yet cozy, South facing screened-in porch that overlooks the huge front lawn that includes a prominent firepit area. There is a garden area at the back. The amazing kitchen boasts all new modern appliances, a massive island, Rustic Hickory, soft close cupboards and drawers, a farm sink, drawer microwave and granite countertops. There is a huge 4 pce. ensuite coming off the master bedroom that includes a Jacuzzi jet tub and a large curbless shower with rain showerhead. The Great Room is adorned with an outstanding, country feel, wood fireplace. There is a 24 kw Generac generator that will power up the entire yard in the event of a power outage. An absolutley amazing property that anyone can be proud to call home. Very quiet and peaceful, and seemingly remote, yet located only 3 miles East of Christopher Lake. Have a look at this property, you will not be dissapointed! (id:62517)
Terry Hoda Realty
1to7 9to20 Lakepark Road
Humboldt Rm No. 370, Saskatchewan
19 Vacant Interior RV lots on North Side of Humboldt Lake! Enjoy lake living on these private lots with limited traffic as there is no through road. Each lot is .11 acre. Culverts and driveways have been installed and trees planted. Lots have 100 amp power to property line for each lot. Three lots have power boxes on them (lot 3, 14, 16). Some building restrictions apply. Buyer to sign Servicing Agreement with Pape Holdings Inc.. Buyer responsible for utility hookup costs. Buyer is responsible for septic holding tank cost and install. Buyers to consult with RM of Humboldt regarding building guidelines and approval. There is a limited number of water rights that could be purchased at an additional cost. Minutes from the City of Humboldt and approx. 50 min from the BHP Jansen Potash Mine site. Call today for more information! (id:62517)
Century 21 Fusion - Humboldt
17 1703 Bedford Drive
La Ronge, Saskatchewan
Looking for an affordable home, This spacious 2014 3 bedroom 2 bathroom mobile home is located In the Forest Edge subdivision conveniently located steps away from Morley Wilson Park. The park offers playground, sliding hill, basket ball, ball diamonds and walking trails close by. Step into this spacious home and you will find an open concept living area with beautiful cabinets an island with an abundance of counter space extra prep sink and a pantry. Master bedroom is spacious and private, offers a large walk in closet and ensuite, with jet tub for relaxing and unwinding, at the opposite end you will find 2 bedrooms and the main bathroom. You will be pleasantly surprised how room this home is, this is a great place to start affordable and spacious, why not call and book your viewing today. (id:62517)
Exp Realty
109 Aspen Drive
Meadow Lake Rm No.588, Saskatchewan
This rare Waterhen Lake property is titled and features 3 bedrooms, 2 baths, a detached 24’x30’ foot insulated garage, firepit area, and a cozy bunkhouse! Waterhen Lake is great for angling and watersports so you will appreciate access to the marina, which is exclusive to cabin owners. The property is 65 feet wide and 147 feet deep, allowing for ample parking, storage, and backyard summer games with friends and family. The cabin faces the lake and provides views of the marina which can be enjoyed from the covered deck or when you wake up in the morning and gaze out from the primary bedroom window of the second floor. The main floor has open concept kitchen and living room with one bedroom, a 4-piece bath, and main floor laundry. The second floor contains the primary bedroom, a third bedroom, and a 3-piece bath. The main heat source is electric baseboard heat, and there is a supplementary wood burning fireplace. For more information about this amazing lake property, don’t hesitate to contact your preferred realtor. (id:62517)
RE/MAX Of The Battlefords - Meadow Lake
Duesener Land
Barrier Valley Rm No. 397, Saskatchewan
Opportunity to expand your farming operation in northeast Saskatchewan. 155 acres of mixed, cultivated acres and recreational land. Approximately 90 acres of cultivated acres Class L soil. Recreation land of over 60 acres for private big game hunting with cut trails. Picture perfect location to build your off grid home/cottage while earning farming or rental income. Call today for more information. (id:62517)
Royal LePage Renaud Realty
Land On Jackfish Lake
Meota Rm No.468, Saskatchewan
Prime lakefront agricultural land located on the southwest end of Jackfish Lake, just ¼ mile off Highway #4. This 42-acre parcel offers endless potential for development and would make a fantastic investment opportunity. Approximately 28 acres of productive hay land are already in place — a perfect balance of income and recreation, with plenty of room to build your dream home down the road. Don’t miss your chance to own this stunning lakeside property. Make it yours today! (id:62517)
Exp Realty
Iffley-Hatherleigh Land Lsd 1-29-46-16-3 Ext 58
Meota Rm No.468, Saskatchewan
Discover this beautiful 37.95-acre parcel situated at the corner of Iffley-Hatherleigh Road and the Lanz Point turnoff. A winding creek runs through the property, making it perfect for grazing livestock or creating a picturesque, private retreat. Need even more space? An adjacent 39.23-acre parcel is also available, allowing you to expand your holdings to a total of 77.18 acres. Located just minutes from Murray and Jackfish Lakes, this is a prime opportunity in an unbeatable location. Don’t miss out — call today for more details! (id:62517)
Exp Realty
160 Carwin Park Drive
Lakeland Rm No. 521, Saskatchewan
Located in the desirable Carwin Park area, this 6,318 square foot lot presents a unique opportunity to bring your lakeside vision to life. With serene views overlooking the sparkling waters of Emma Lake and bordered by a tranquil natural reserve at the back, this property offers both beauty and privacy. A thoughtful mix of mature trees and open space provides the perfect setting for your custom build. Enjoy year-round access, stunning lake vistas, and essential services right at the road. Whether you're planning a seasonal getaway or a year-round home, this lot is ready to become your personal retreat. (id:62517)
Trcg The Realty Consultants Group
1385 Chaplin Street W
Swift Current, Saskatchewan
If shop space is what you need, then you won’t want to miss this 4400-sq.ft. building on almost an acre of land in an industrial area. Zoned M1, there are a myriad of uses that you can check out in the City’s zoning bylaw at http://www.swiftcurrent.ca/home/showpublisheddocument/702/635526755364400000 (page 112). With 4 overhead doors ranging from 10’x9’ to 16’x14’, this building consists of a 55’x80’ 1959 original part and a 40’x60’ addition with a 15’ ceiling. This property is on city services and has 2 washrooms, a front office area and tons of shop space. It also has a clean environmental report from 2000. Located in a high-visibility, high-traffic area, there is loads of parking for both customers and equipment. 1385 Chaplin Street West, Swift Current, SK (id:62517)
Century 21 Accord Realty
207 Coteau Street
Belle Plaine, Saskatchewan
Prime Residential Lot in Belle Plaine – Ideal for Future Development Welcome to 207 Coteau Street in the quiet village of Belle Plaine, an excellent opportunity to build your dream home or invest in a growing community just 20 minutes from Moose Jaw and 35 minutes from Regina. This 0.14-acre lot offers a generous footprint, ideal for a variety of residential development possibilities. With flat topography, lane access, and essential services available, this parcel is primed and ready for development. Zoned residential and can also be used for commercial, it offers both peaceful surroundings and convenience and endless opportunities. Whether you're looking to escape the city or invest in affordable land with future potential, this Belle Plaine property offers the perfect blend of space, access, and small-town tranquility. (id:62517)
Exp Realty
209 Coteau Street
Belle Plaine, Saskatchewan
Prime Residential Lot in Belle Plaine – Welcome to 209 Coteau Street in the quiet village of Belle Plaine, an excellent opportunity to build your dream home or invest in a growing community just 20 minutes from Moose Jaw and 35 minutes from Regina. This 0.14-acre lot offers a generous footprint, ideal for a variety of residential development possibilities. With flat topography, lane access, and essential services available, this parcel is primed and ready for development. Zoned residential and can also be used for commercial, it offers both peaceful surroundings and convenience and endless opportunities. Whether you're looking to escape the city or invest in affordable land with future potential, this Belle Plaine property offers the perfect blend of space, access, and small-town tranquility. Adjacent lot is also for sale. (id:62517)
Exp Realty
Iffley Hatherleigh Lsd 8-29-46-16-3 Ext 12
Meota Rm No.468, Saskatchewan
Take a look at this fantastic 39.23-acre parcel situated along Iffley-Hatherleigh Road at the Lanz Point turnoff. Whether you’re looking for a great space for livestock or a picturesque spot to build, this property offers incredible potential. Need even more land? An adjacent 37.95-acre parcel is also available, allowing you to expand your holdings to over 77 acres total! Located just minutes from Murray and Jackfish Lakes, this is a prime location you won’t want to miss. Call today for more details! (id:62517)
Exp Realty
230 Main Street
Bienfait, Saskatchewan
This charming 3-bedroom, 2-bathroom mobile home is situated on its own spacious lot, offering both privacy and convenience. The home features an open floor plan with a bright and airy living room that flows seamlessly into the kitchen and dining area, making it perfect for family gatherings or entertaining guests. The master bedroom boasts an en-suite bathroom, while the additional two bedrooms are ideal for children, guests, or a home office. Outside, the property offers ample yard space, perfect for gardening, outdoor activities, or simply relaxing. With its own lot, this home provides the benefits of a private setting while still being close to local amenities, making it an ideal choice for those seeking a comfortable, affordable living option. (id:62517)
Century 21 Border Real Estate Service
2431 Jameson Crescent
Regina, Saskatchewan
Opportunity! Upon entry is the living room and large open kitchen area, plenty of shelves for storage. There are 4 bedrooms on the main floor as well as a 5pc bath. Going upstairs is a large living room (behind the tinted glass is access to the entertainment controls wired in the house), there is a workout room with water fountain, den and the primary bedroom with ensuite and walk in closet. Going downstairs is a large Rec Room, 4pc bath and multiple bedrooms. Out back is a deck area with BBQ station. Triple attached garage with high ceilings over 2 of the spots. House is in need of various refreshing items. (id:62517)
Sutton Group - Results Realty
433 3rd Street E
Shaunavon, Saskatchewan
Looking for small town home pricing in a town with all the amenities. Shaunavon has a hospital, dentist, optometrist and a vibrant business community. Beautiful boulevard trees line our streets. Our house is walking distance to downtown and the award winning Eatery. Our town has tennis courts, swimming pool, splash park, disc golf, walking on the Trans Canada Trail and an active pickleball club. Hockey and curling at the Centre. Our new dog park is a great feature. We have an active library and Heritage Centre. We are 5 kms to the Country Club with 9 holes on grass greens. We are centrally located between Cypress Hills Provincial Park/Fort Walsh and Grassland National Park. Pine Cree Park is our hidden gem. Our property is a former Ursuline Sisters Residence. You will feel the calm and peace the moment your walk in the front door. Now a family home, the house maintains its original style of living. The main floor consists of large kitchen, dining room, living room and laundry room. It also has 3 bedrooms and a full bathroom. There are also two storage rooms. Second floor has 6 bedrooms, an office and large family room. There is a full bathroom and a half bath. One car garage and parking at back. This unique property must be seen to be appreciated. You will start dreaming the minute you see it of all the possibilities of making it yours! (id:62517)
Choice Realty Systems
12 Wood Lily Drive
Moose Jaw, Saskatchewan
MOOSEJAW ESSO, Convenience Store, Car Wash with 4 Wand wash bays and one automatic PLUS Chester Fried Chicken. Phase 2 completed Sept. 2025 and is clean ready for financing. This business has been transformed with recent upgrades to the car was, bays, doors and pressure pumps plus hot water tanks PLUS sales are strong with ownership taking charge and operating this business very well. Phase 2 environmental, fiberglass in ground tanks: 1. Parkland Fuels, a supply agreement starting in December 2013 and expiring in March 2030. 2. There are two fuel pumps offering Premium, Regular and Diesel. In ground Fiberglass Tanks and lines. A concrete apron and asphalt cover 90% of the lot. 3. Wood frame building with a metal roof, exterior and interior improvements. Large retail area with upright coolers and shelving. Two washrooms and a fully stocked kitchen. There are 5 bays, 4 are wand wash bays, one is automatic and there is an exterior truck/RV wash bay. All have automatic doors. Car wash bays have been upgraded in May 2025 with new pressure pumps and distribution hoses as well as some overhead doors. 4. Equipment, deep fryer, overhead hood and suppression system, chicken fryer (Chester fried), gas stove and oven, coolers, fridge, prep tables, pos system, menu TV’s. Retail area contains shelving, POS system (Parkland), ATM, Water dispenser, Display Coolers, small restaurant seating area tables and chairs, ATM Owned. 5. Owned since 2012 as a convenience and restaurant store plus car wash, Chester Fried chicken added in 2012, ESSO tanks and pumps installed in 2013. Two owners live in the city and operate the business. 6. Replaced Overhead door motors in wash bays 2022, 2025, Compressor and pumps in car wash replaced 2025. (id:62517)
RE/MAX Revolution Realty
Herzog Land
Shellbrook Rm No. 493, Saskatchewan
Land for sale, 40 acres aprox. 15 min. west of Prince Albert and 10 min. North just off of the Shellbrook highway. This could be used as pasture land, it also has a good shelter belt or if you want a piece of piece of serenity to build your own acreage/hobby farm this might be the property for you. The land already has power, gas, phone and water. The property is located aprox. 10 min. from the Hamlet of Holbein and 5 min. from Wildrose k to grade 8 school. If you would like to build your dream acreage this is the place for you. Call realtor to view. (id:62517)
Coldwell Banker Signature
111 Gordon Drive
Mckillop Rm No. 220, Saskatchewan
Price Reduced An Amazing Opportunity For Cottage Year Round Living 28,750 Square Foot Lot With 100 Ft Frontage Power Gas Cable to front of Lot Small insulated Shed Included. Beautiful Area to Build. Last Large Lot. An Amazing Opportunity For Cottage Year Round Living 28,750 Square Foot Lot With 100 Ft Frontage Power Gas Cable to front of Lot Small insulated Shed Included. Beautiful Area to Build. Last Large Lot. (id:62517)
Homelife Crawford Realty
127 Main Street N
Wadena, Saskatchewan
Profitable Turnkey Restaurant Opportunity – Wadena Café | Well-Established Business with Property for sale! An exceptional opportunity awaits with this well-established and profitable restaurant in the welcoming prairie town of Wadena, Saskatchewan. Operated by the same owner for over 10 years, Wadena Café has become a trusted local favorite, offering a full range of Chinese and Canadian cuisine. With over 60 seats and a loyal customer base, the café serves breakfast, lunch, and dinner, including two popular buffet days each week. The flexible business model allows the owner to set their own hours—perfect for those seeking both freedom and financial return. This is a true turnkey operation. Recent upgrades include a commercial kitchen ventilation system, a commercial fridge, and a new roof installed in 2024. The property also includes living space, allowing owners to live onsite, reduce costs, and manage operations with ease. Wadena itself is a peaceful and tight-knit community, known for its friendly people, scenic surroundings, and quality of life. Located within comfortable driving distance from Saskatoon, the town is well-equipped with schools, healthcare facilities, banks, and recreational amenities. The café caters to local residents, nearby farmers, travelers, and visitors from surrounding rural areas—providing steady, year-round business with room to grow. This is more than just a business—it's a lifestyle opportunity. If you're looking to relocate, support your family, and own a business that is both meaningful and profitable, Wadena Café is a rare find. (id:62517)
Exp Realty
103 2nd Avenue S
Goodsoil, Saskatchewan
Fantastic opportunity to buy in the Village of Goodsoil! Situated on a double corner fenced lot this bungalow sports 4 bedrooms/2 bathrooms and comes equipped with an attached heated garage. You will appreciate the open floor plan and all the natural light this home has to offer. Kitchen has ample cupboards for storage and prep space, and flows well into to the dining area & spacious living room. There are 3 bedrooms on the main floor along with an updated bathroom with an impressive double rain shower head and soaker tub. The lower level offers plenty of storage with a large laundry/utility room, cold storage room and under stair nook. Great sized family room, 4th bedroom and 2 pc bathroom. There is a covered deck with built in seating and kitchen area - great for BBQs! There is also an insulated and heated shed/shop with power that would be great for a store front or “man cave”. Yard is completely fenced offering plenty of privacy. Stunning south views; perfect for enjoying your morning coffee and taking in the views of the wildlife. (id:62517)
Exp Realty
508 5th Avenue W
Assiniboia, Saskatchewan
Located in the Town of a Assiniboia. Check out this awesome home. Three bedrooms and a large 4-piece bath make this a great starter home. The home features lots of storage area. The basement has been gutted with new insulation added and is ready for the new owners to design the layout. The upgraded high efficient natural gas furnace and high efficient water heater are a great energy saving investment! A large carport makes parting a breeze and there is an older garage for storage in the back. The property has new shingles. A great home for a very reasonable price. Come have a look! (id:62517)
Century 21 Insight Realty Ltd.
318 4th Avenue W
Assiniboia, Saskatchewan
Located in the Town of Assiniboia. Very nicely upgraded home. As you enter the home, you will notice the upgraded kitchen! This includes all the cabinetry, counter tops and flooring. The appliances are new. Carry on into the living room and notice the new Vinyl Plank flooring. This continues on into the one bedroom and bathroom. The second bedroom has original hardwood flooring. The bathroom has been totally upgraded with all new fixtures and new tub and tub surround. The new flooring carries on down the stairs and into the laundry room. This room has new drywall. This cozy home has lots of upgrades! Come check them out! (id:62517)
Century 21 Insight Realty Ltd.
Lot 2 Blk 3 Pape Lane
Humboldt Rm No. 370, Saskatchewan
Build your Dream home at Humboldt Lake! Minutes from the City of Humboldt and approx. 50 min from the BHP Jansen Potash Mine site. Vacant Interior lot on North Side of Humboldt Lake on the Newer Pape Subdivision. Lot has services to curb with natural gas, power and pipeline water. Vinyl fencing around three sides of the property. This lot has approx. 187 ft of frontage, West side 166 ft, East side 239 ft, South side 112.89ft . Some building restrictions apply. Buyer to sign South Humboldt Water Users Agreement and Servicing Agreement with Pape Holdings Inc.. Aerial views outlines are approx. Buyer responsible for utility hookup costs. Buyer is responsible for septic holding tank cost and install. Call today for more information! (id:62517)
Century 21 Fusion - Humboldt
103 2nd Avenue W
Paynton, Saskatchewan
Welcome to 103 2nd Avenue W, Paynton, SK! This charming 720 sq ft home is perfect for first-time buyers or those looking to downsize. With 2 cozy bedrooms and 1 full bathroom, this well-maintained property offers a comfortable and functional layout that’s easy to call home. The updated kitchen features modern cabinetry, creating a fresh and inviting space for cooking and entertaining. Step outside to a beautifully landscaped 50x132 ft lot—perfect for relaxing, gardening, or hosting friends and family. Additional highlights include a single-car detached garage space, (does not have a regular over head door) and excellent curb appeal. Conveniently located just 34 minutes from North Battleford and 45 minutes from Lloydminster, you can enjoy small town living. This move-in ready gem is waiting for you, don’t miss your chance to call it yours. Contact your favourite REALTOR® today! (id:62517)
Realty One Group Dynamic
Lot 6 Viceroy Road
North Battleford Rm No. 437, Saskatchewan
Thinking about living on an acreage that’s not miles of traveling back into the Battlefords. Here you go, a 3-minute commute, take your pick of one of eight lots ranging from 3.66 acres to 3.82 acres. Some lots have native aspen trees, and others have no trees; all are open to your interest in development. Natural gas and power are next to the property. (id:62517)
RE/MAX Of The Battlefords
Lot 11 Viceroy Road
North Battleford Rm No. 437, Saskatchewan
Thinking about living on an acreage that’s not miles of traveling back into the Battlefords. Here you go, a 3-minute commute, take your pick of one of eight lots ranging from 3.66 acres to 3.82 acres. Some lots have native aspen trees, and others have no trees; all are open to your interest in development. Natural gas and power are next to the property. (id:62517)
RE/MAX Of The Battlefords
317 4th Avenue S
Saskatoon, Saskatchewan
Welcome to this rare and iconic commercial property located at the high-profile corner of 4th Avenue South and 20th Street East in Saskatoon's vibrant Central Business District. With 36,848 SF of space across six levels, this is a premier opportunity to own or lease a landmark building in the heart of the city. Visible from both the Broadway and Victoria Bridges, the building commands attention and offers exceptional signage potential, river views, and unbeatable pedestrian and vehicle exposure. Property Highlights: Zoned B6 – Downtown Commercial Six stories with a gross floor plate of approx. 5,828 SF per floor Shell space ready for custom office, retail, or mixed-use development North & South-facing windows with river views Two elevators servicing all floors, including heated underground parking Secure fob access and motion sensor lighting 14 surface stalls + 12 executive underground parking stalls Fully sprinklered and roughed-in HVAC on every floor Two roughed in accessible washrooms per floor Immediate possession available Flexible Purchase & Lease Options: Floors 1–5: $450/SF Floor 6: $500/SF Entire Building: Purchase: $16,000,000 Lease: $28–$32/SF net Estimated occupancy costs: $11/SF This property is predominantly new construction and offers access to public transit, nearby amenities, and walking distance to Saskatoon's courthouses, riverbank trails, and Broadway Commercial District. Whether you're a growing business, institution, or investor, 317 4th Avenue South is a cornerstone address with unmatched presence and potential. (id:62517)
Coldwell Banker Signature

