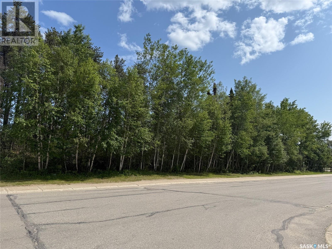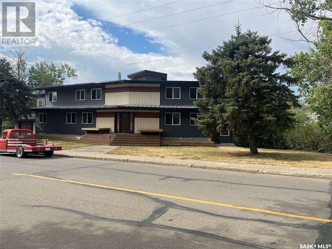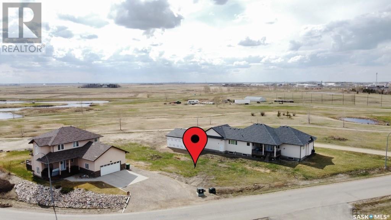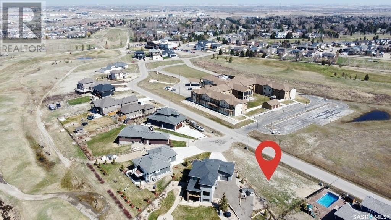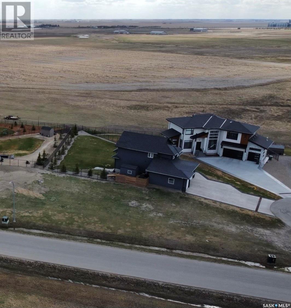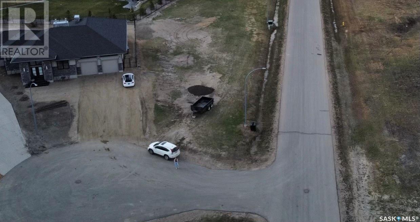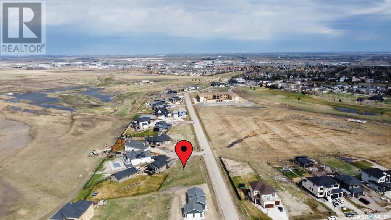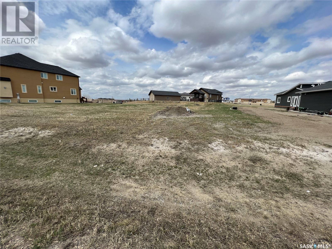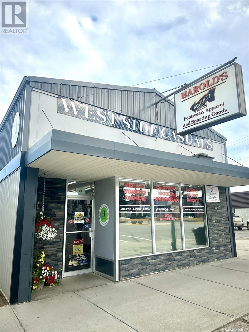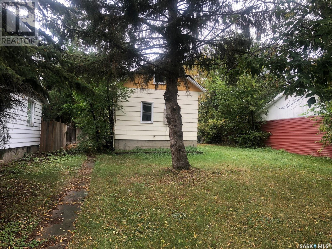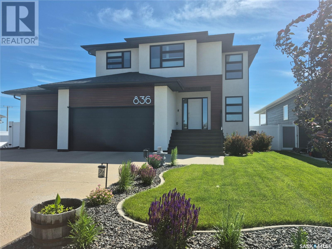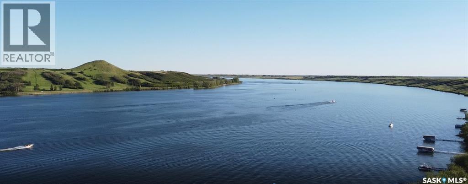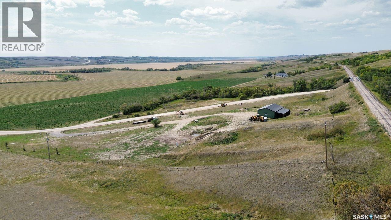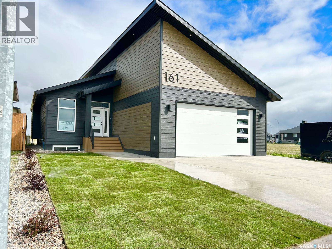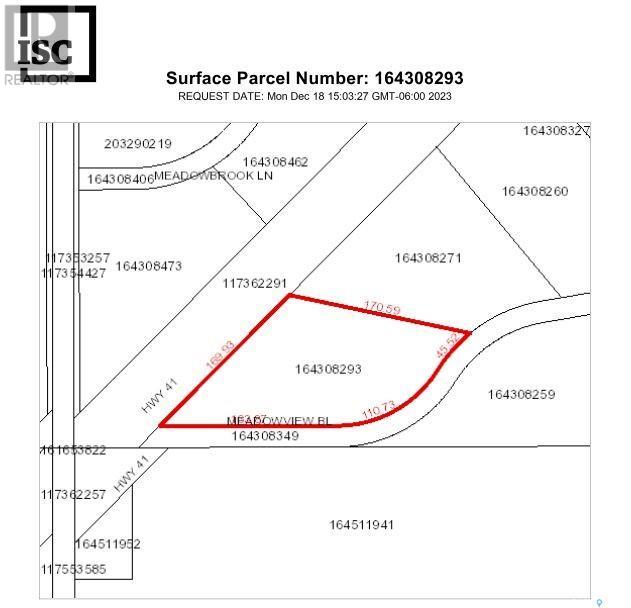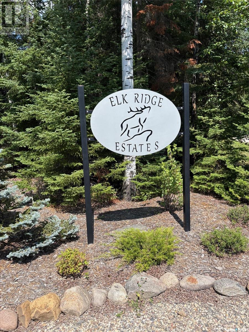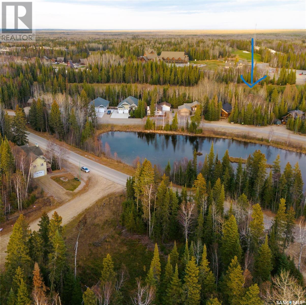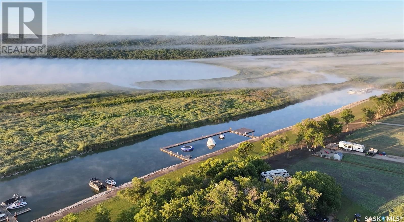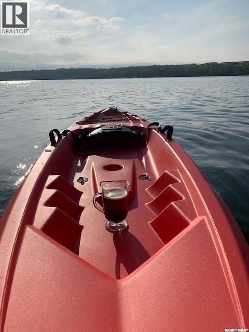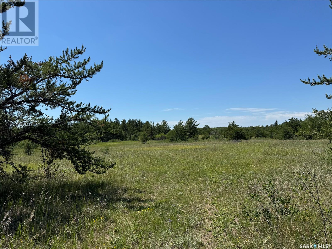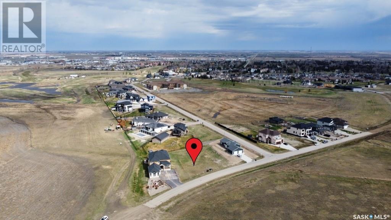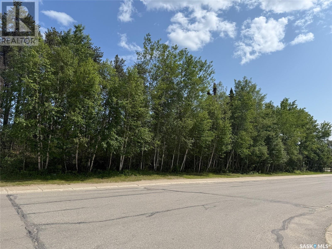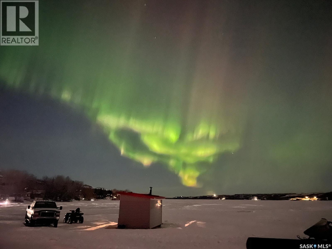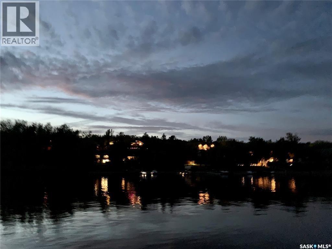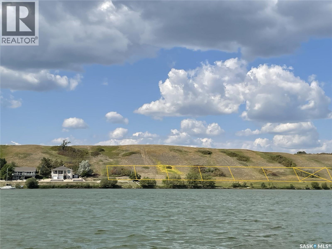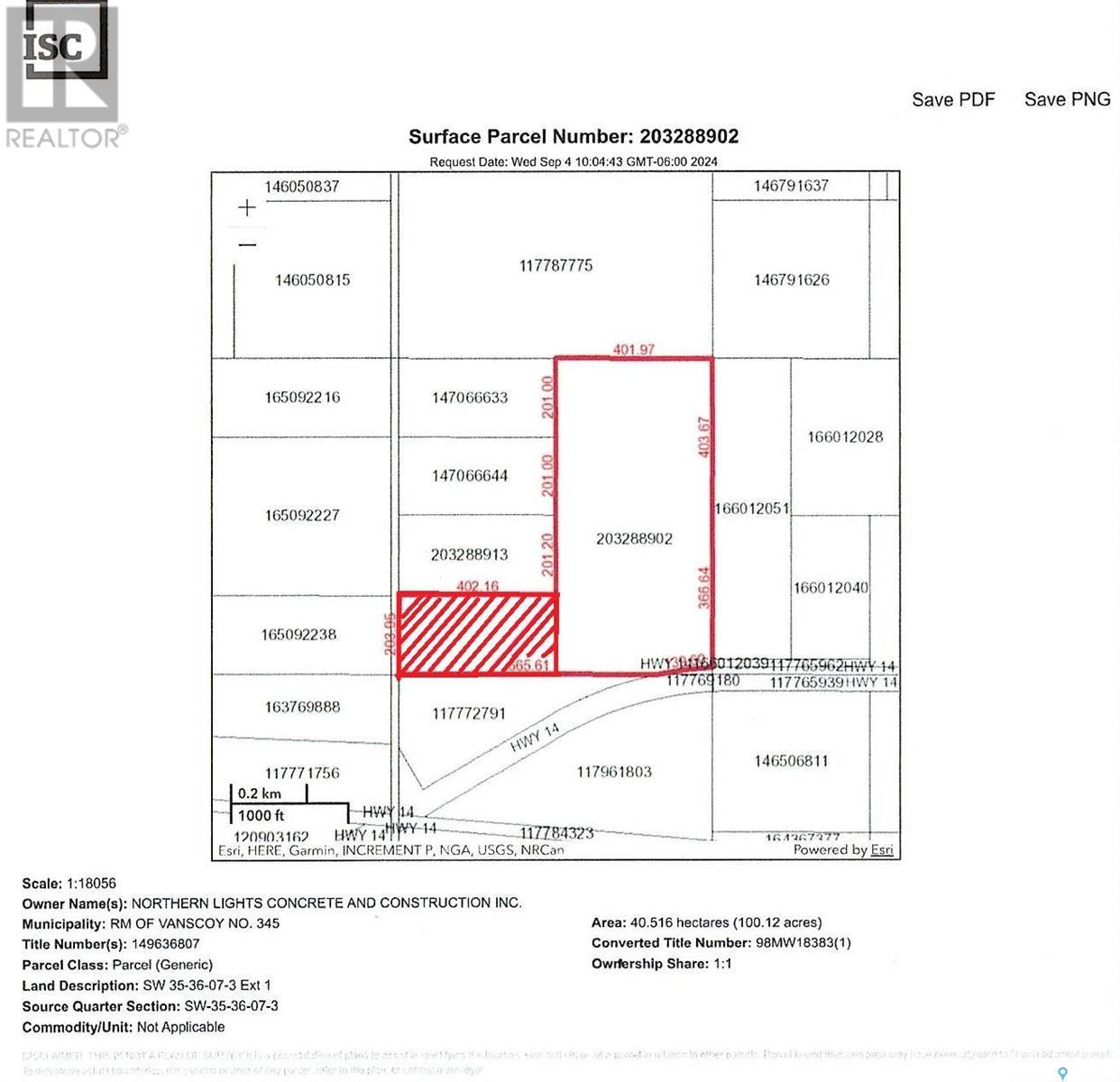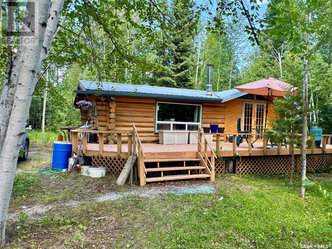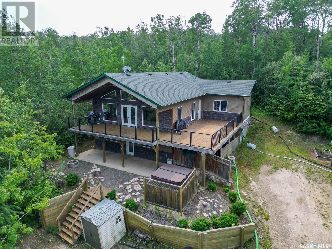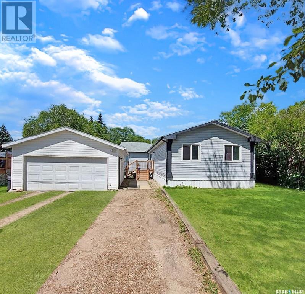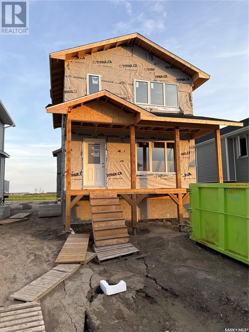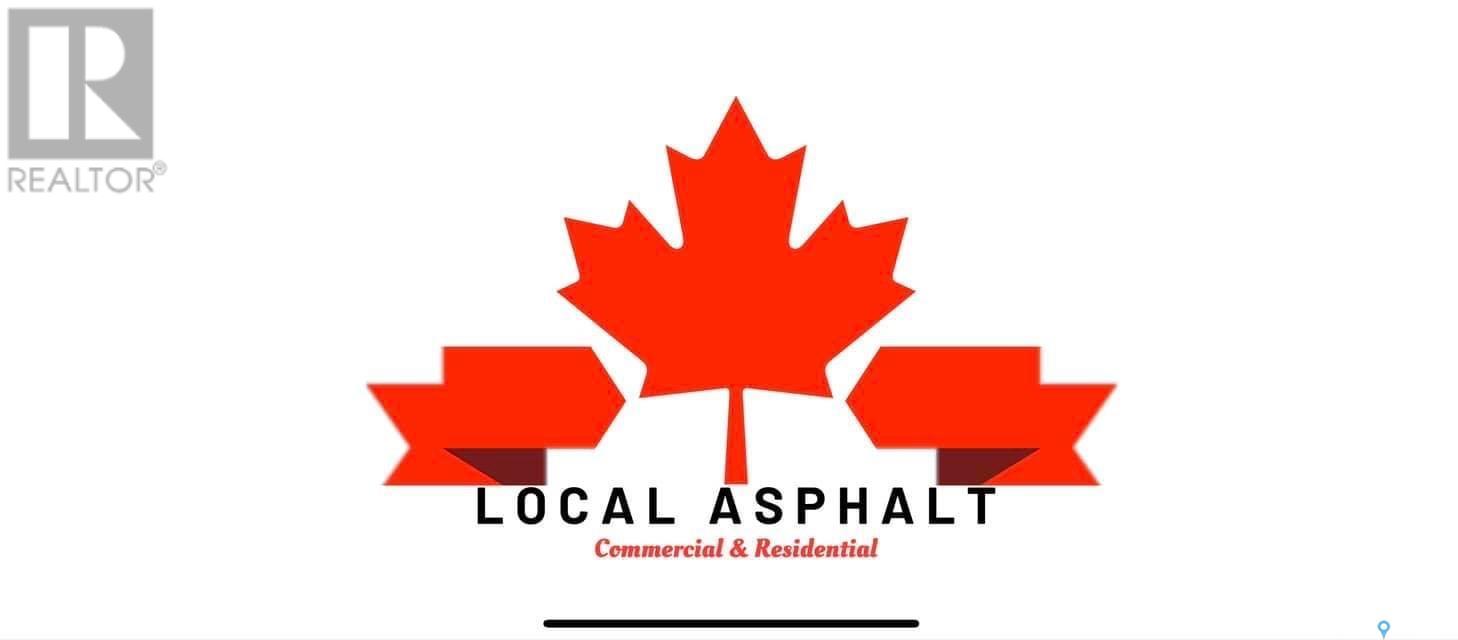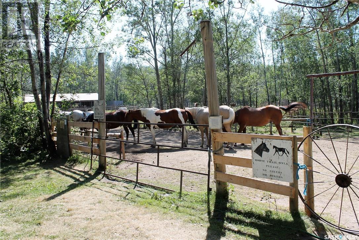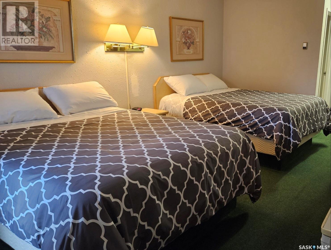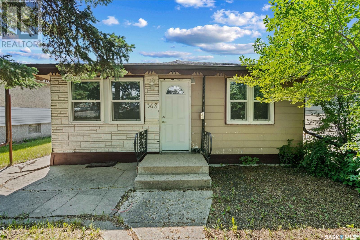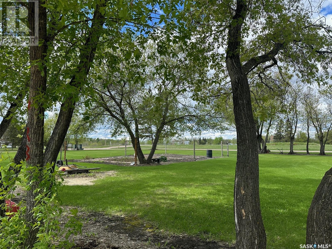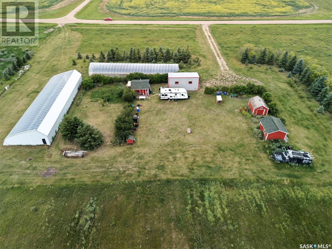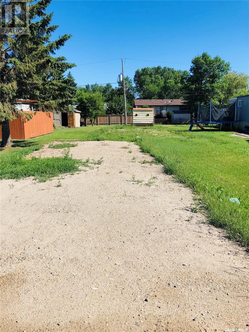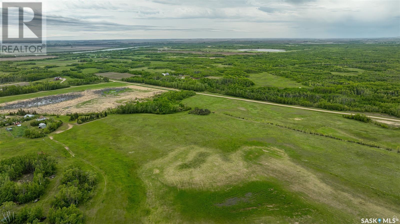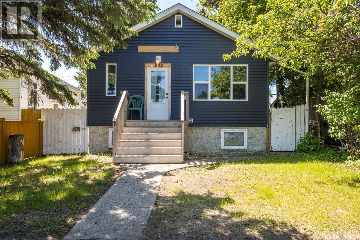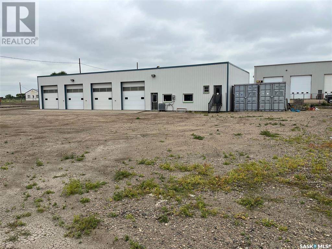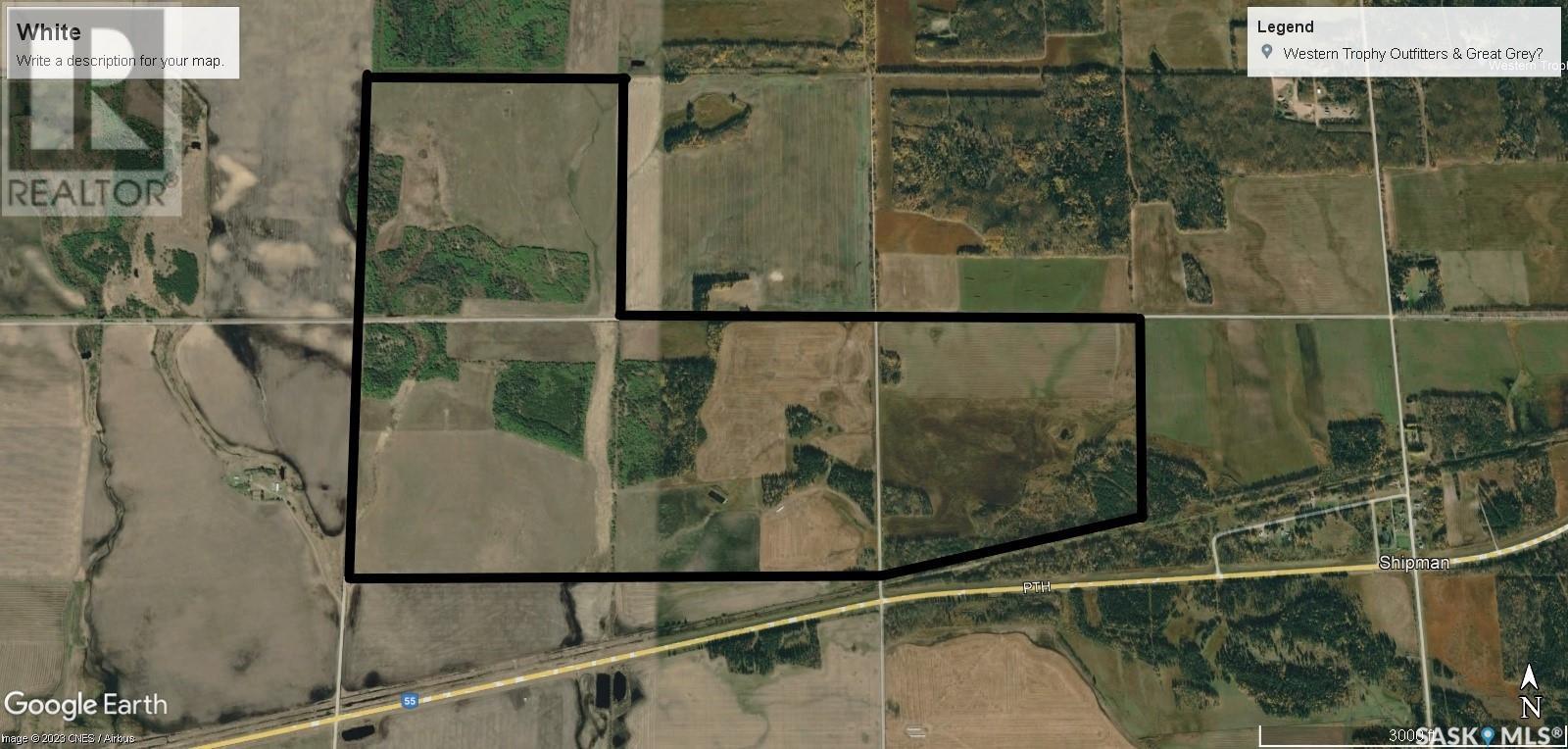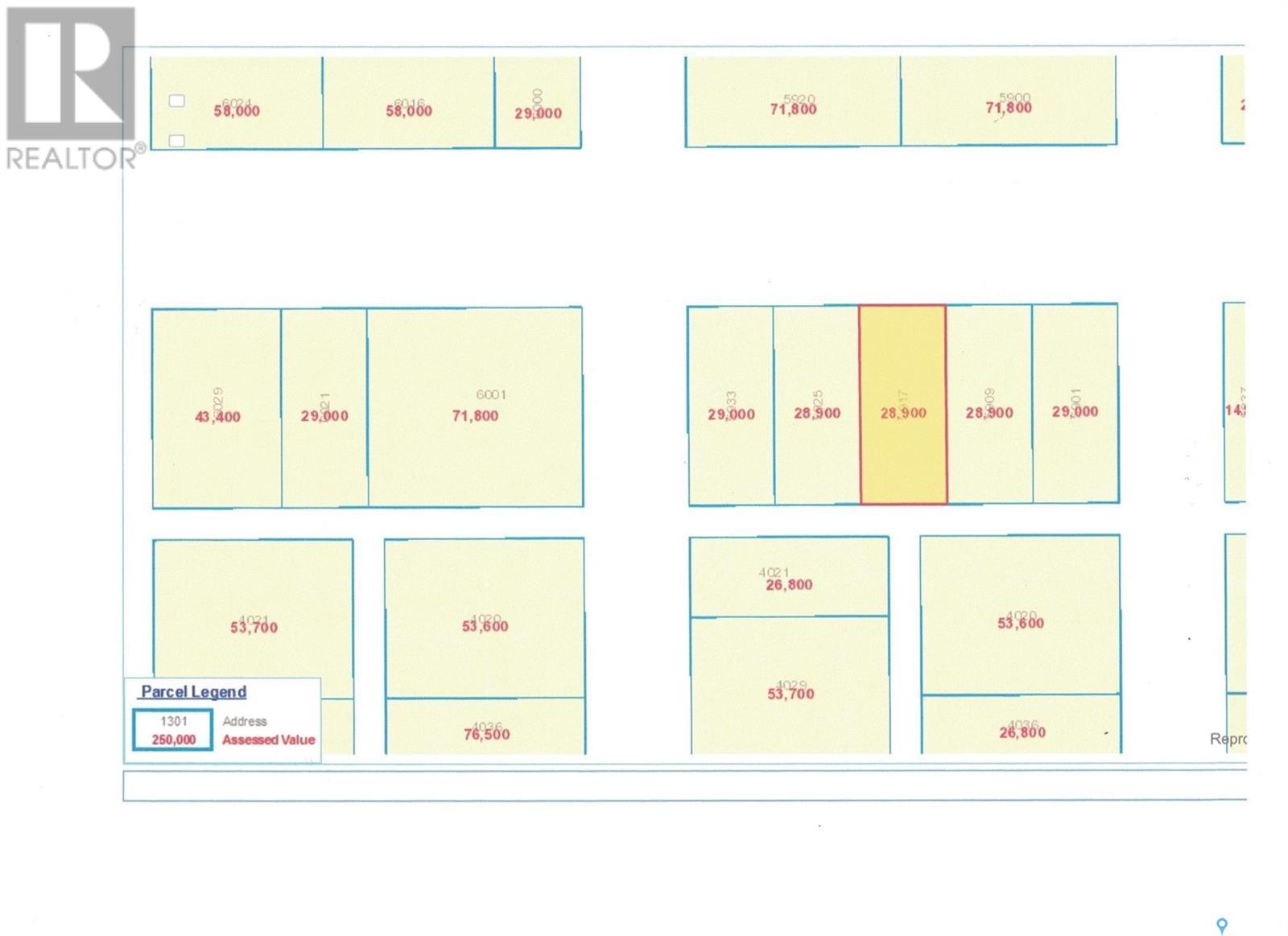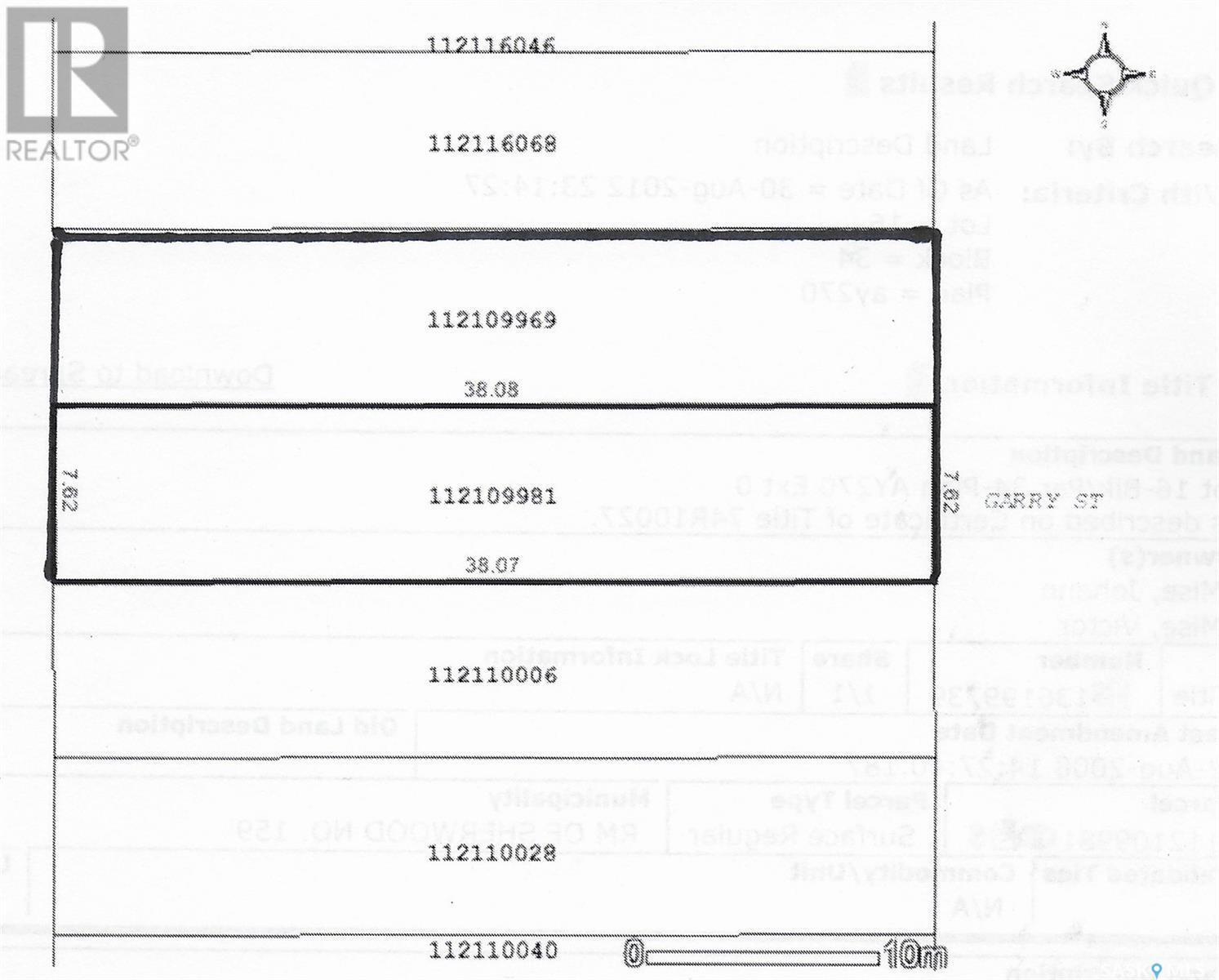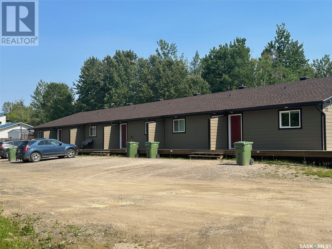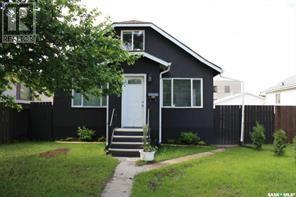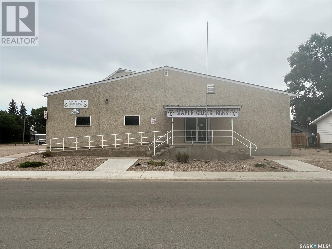Lorri Walters – Saskatoon REALTOR®
- Call or Text: (306) 221-3075
- Email: lorri@royallepage.ca
Description
Details
- Price:
- Type:
- Exterior:
- Garages:
- Bathrooms:
- Basement:
- Year Built:
- Style:
- Roof:
- Bedrooms:
- Frontage:
- Sq. Footage:
1435 Studer Street
La Ronge, Saskatchewan
Prime residential development opportunity in the northern community of La Ronge. This well-situated lot, part of a row of available properties on a desirable street, backs onto a new subdivision zoned R2. Enjoy access to connect to municipal water and sewer, plus the convenience of being within walking distance to numerous amenities. Perfect for a single-family home or multiple dwellings! Opportunity to purchase to one or multiple lots. Information about building requirements and bylaws can be obtained for more information contact for details. (id:62517)
Exp Realty
1130 Valley Street
Estevan, Saskatchewan
A rare find and one of a kind! 2 story, 4462 square foot on 2 levels plus 2139 sq ft walk out basement rooming house. This house is on a corner lot and backs on to the open valley. Exterior updates include new windows, door and siding with 3/4 inch insulated foam. 3 furnaces and 2 central air conditioners and 2 water heaters and wired in fire alarm system. The interior awaits your finishing touches. There are so many options to explore and ideas to make this a one of a kind home. Don't wait, call for your showing today! (id:62517)
Century 21 Border Real Estate Service
58 Aspen Village Drive
Edenwold Rm No. 158, Saskatchewan
This .24 acre lot is just minutes from Regina, offering city amenities and small-town life. Located near the new clubhouse at Aspen Links which boasts a restaraunt, bar and arcade as well as Aspen Village Childcare. School bus service is provided to Ecole White City Elementary School and Greenall High School. The community also offers a grocery store, hockey rink, ball diamonds, as well as restaurants ranging from fast food to fine dining, numerous local retail stores, and many lit walking paths. Please note that the lot is subject to GST. Includes three years of tax exemption on the residential improvement, and two full adult memberships with cart for two years at Aspen Links! (id:62517)
Exp Realty
102 Aspen Village Drive
Edenwold Rm No. 158, Saskatchewan
Nestled in a bay, this pie-shaped .26 acre lot is situated in Emerald Park, a cozy bedroom community just minutes from Regina. The property is within walking distance to the new clubhouse at Aspen Links golf course and Aspen Village Childcare. Children can easily access Ecole White City Elementary School and Greenall High School via the available school bus service. In addition, Emerald Park has lit walking paths, offers a wide range of restaurants, an indoor rink, a Shoppers Drug Mart, a grocery store, and great local retail stores. The lot is subject to GST. Includes three years of tax exemption on the residential improvement, and two full adult memberships with cart for two years at Aspen Links! (id:62517)
Exp Realty
126 Aspen Village Drive
Edenwold Rm No. 158, Saskatchewan
This pie-shaped .24 acre lot is in a bay and situated just minutes from Regina, offering the best of both worlds with city amenities and small-town charm. You can walk to the new clubhouse at Aspen Links golf course and Aspen Village Childcare from this property. Children are conveniently bused to Ecole White City Elementary School and Greenall High School. The community offers a grocery store, hockey rink, and ball diamonds, as well as a variety of restaurants ranging from fast food to fine dining, numerous local retail stores and many lit walking paths. Includes three years of tax exemption on the residential improvement, and two full adult memberships with cart for two years at Aspen Links! (id:62517)
Exp Realty
130 Aspen Village Drive
Edenwold Rm No. 158, Saskatchewan
This pie shaped .24 acre lot, located just minutes from Regina, will give you city amenities but still offers that small-town feel. You are walking distance to the new clubhouse of Aspen Links golf course which includes a restauraunt, bar, and arcade. Aspen Village Childcare is also within walking distance. There is school bus service to both Ecole White City Elementary School and Greenall High School. The community also fetures a grocery store, hockey rink, ball diamonds, Shoppers Drug Mart, fantastic restaurants, and great local retail stores, as well as many lit walking paths. Includes three years of tax exemption on the residential improvement, and two full adult memberships with cart for two years at Aspen Links! (id:62517)
Exp Realty
150 Aspen Village Drive
Edenwold Rm No. 158, Saskatchewan
This pie-shaped .27 acre lot in a bay is just minutes from Regina, offering city amenities and small-town life. Located near the new clubhouse at Aspen Links golf course and Aspen Village Childcare. There is school bus service to Ecole White City Elementary School and Greenall High School. The community also offers a grocery store, hockey rink, ball diamonds, as well as restaurants ranging from fast food to fine dining and numerous local retail stores. The community also has many lit walking paths. Includes three years of tax exemption on the residential improvement, and two full adult memberships with cart for two years at Aspen Links! (id:62517)
Exp Realty
804 Emerald Park Road
Edenwold Rm No. 158, Saskatchewan
This .25 acre lot in Emerald Park offers breathtaking sunrises and sunsets. Its proximity to Regina provides city amenities while retaining the charm of small-town living. Located within walking distance to the new clubhouse at Aspen Links golf course and Aspen Village Childcare, this property is perfect for families. Children are conveniently bused to Ecole White City Elementary School and Greenall High School. Emerald Park boasts many lit walking paths, it's own grocery store, hockey rink, ball diamonds, numerous restaurants ranging from fast food to fine dining, and several excellent local retail stores. Includes three years of tax exemption on the residential improvement, and two full adult memberships with cart for two years at Aspen Links! (id:62517)
Exp Realty
Harold's Footwear, Apparel & Sporting Goods
Nipawin, Saskatchewan
Business Opportunity!! This is your chance to own your own established business!! Harold’s Footwear, Apparel and Sporting Goods is a turn key business that offers it all as a premium department store right in the heart of beautiful Nipawin, SK! The building is also part of this sale and has been updated over the years: roof, siding, furnace, electrical and new LED lighting throughout! Downstairs is a full height, fully functional space for more retail, storage and washroom. Located on the main drag of Nipawin and is highly visible for foot and vehicle traffic. Don’t miss out on this amazing opportunity and the dream of becoming your own boss of a thriving business!! (id:62517)
Coldwell Banker Signature
127 Harvey Street
Kamsack, Saskatchewan
A HANDYMAN'S SPECIAL..... Priced to sell! A 2 bedroom, 2 bathroom revenue property that is in great need of a handyman to restore the entire property. The Seller claims plumbing lines have all been replaced as well as a new toilet and water heater has been installed. The power remains on as well as all plumbing in good working order. The basement foundation has some cracks and was partially restored at some point with there being some metal supports added but it all appears to be very easily rectified. The property is being SOLD in "AS IS" condition with all personal effects and contents remaining to be included with the property. With a bit of restoration by a handyman this could be a great investment with the good rental market in Kamsack. The property has a potential to generate $800/month rent plus utilities. Call for more information or to schedule a viewing. Lot size 50 x 122, Taxes: $1670 /Year. NOTE: Additional photos coming soon.... (id:62517)
RE/MAX Bridge City Realty
836 Mctaggart Drive
Weyburn, Saskatchewan
Welcome to this beautiful 5 bedroom, 4 bathroom two-story home, offering 2,325 square feet of comfortable, functional living in a great neighborhood. Step inside to a large entry, next to a den that could be an office, play room or sitting room, leading to the gorgeous kitchen with ample cabinets, and gorgeous countertops with a huge sit up island. In the living room, you will find vaulted ceilings and an open second floor landing overlooking the spacious living room, featuring a cozy fireplace with a striking floor to ceiling focal wall. The home boasts a fully finished basement, providing additional flexible living space for a family room, home office, or guest suite. The kitchen and dining areas flow seamlessly, creating a warm and inviting environment for everyday living and gatherings. Enjoy outdoor living in the fully fenced, newly landscaped yard, with screen room, deck, and patio area with firepit area, ideal for kids, entertaining, and summer BBQs. Located in a desirable area, this home offers both comfort and lots of room for your family! Don’t miss the opportunity to make this beautiful, move in ready home yours! Call for your tour today! (id:62517)
Century 21 Hometown
29 Pelican Pass
Thode, Saskatchewan
SPECIAL SUMMER PRICING, AMAZING LOCATION CLOSE TO SASKATOON... NEW LAKE FRONT LOTS AT BLACKSTRAP THODE! NOW IS THE TIME... Lifestyle, family, community, value & safety…Welcome to the Resort Village of Thode and Blackstrap Lake. Grab your coffee and let’s take a walk around your new building lot with beautiful and endless lake front views. Imagine, Lake living with a short commute to Saskatoon. This is truly the best of both worlds. Making new family memories, imagine the fun…play area, tennis courts, golfing, swimming, kayak, fishing, paddle boarding, wake boarding, cross country skiing, quadding, skating, snowmobiling, ice fishing all right at your door…the list goes on. 75ft x 100ft new lake front building lots.All utilities to the property line. Natural gas, city water, public sewer. Imagine having direct lake front access to your private dock out front. Just steps away with easy access & enjoyment. School bus pick up and drop off right at your door, K-6 Dundurn and 7-12 Hanley. Ideally located 25 minutes S of Saskatoon on Hwy. 11. This Home and community have everything for a new or growing family…welcome home! Building, lot and architectural requirements available at www.thode.ca *Yellow markers are approximate. Refer to survey of accurate placement. GST owing. (id:62517)
Exp Realty
Lumsden Valley 2.5 Acres With Shop
Lumsden Rm No. 189, Saskatchewan
Build Your Dream Home in the Heart of Lumsden Valley! Looking for the perfect slice of paradise? This stunning south-facing lot in the picturesque Lumsden Valley offers the ideal setting for your dream home. Wake up every day to breathtaking valley views, abundant sunshine, and the peaceful charm of nature right at your doorstep. But there’s more to love — this property already comes with an impressive heated 1,500 sq ft shop plus a 15x50 covered addition! Whether you’re a car enthusiast, hobbyist, or dreaming of running a small business from home, you’ll have all the space you need to make it happen. A brand-new fiberglass well (20 feet deep, 36-inch diameter pipe) resting on round rock and a mini dugout (22 feet deep) are ready to go — giving you a head start on country living. In the fall, this lot transforms into a vibrant masterpiece of red, orange, and gold foliage — the perfect backdrop for your morning coffee or evening bonfire. The Best of Both Worlds - Enjoy the serenity of rural living without sacrificing convenience. This lot is just minutes from local schools, shops, and everyday amenities — so you can have peace and privacy while staying connected to everything you need. Don’t miss this rare opportunity to create your dream life in the sought-after Lumsden Valley. Your dream acreage is waiting! (id:62517)
Coldwell Banker Local Realty
161 Delaet Drive
Weyburn, Saskatchewan
Introducing another stunning custom build by DC Construction—where quality, craftsmanship, and thoughtful design come standard. This 1,263 sq ft bungalow offers a modern, open-concept layout with 2 bedrooms on the main floor with 2 more framed and ready for you to finish in the basement. From the moment you step into the beautifully designed entryway—with custom built-in storage and a striking feature wall—you’ll see the difference a DC home makes. The main floor features a bright and spacious living and dining area, highlighted by gorgeous wood cabinetry, quartz countertops, and a kitchen that opens directly onto a private covered deck already wired for a TV—perfect for entertaining or relaxing outside. Main floor laundry includes built-in shelving for added convenience. The primary bedroom is a retreat of its own, complete with a walk-in closet outfitted with Clutter-X organizers and a luxurious 3-piece ensuite featuring a tiled shower. Downstairs is framed and ready for your finishing touches, including two more bedrooms, both with huge walk in closets, a roughed-in bathroom and wet bar area, and a generous family room. With thoughtful upgrades/finishes throughout and an unmatched level of craftsmanship, this home is truly one of a kind. (id:62517)
Century 21 Hometown
102 Meadowview Bluff
Aberdeen Rm No. 373, Saskatchewan
This 5.15-acre lot, situated on Highway #41 toward Aberdeen, Saskatchewan, offers an enticing blend of rural serenity and urban accessibility. Just 12 kilometers from the University Heights area, it provides easy access to all necessary amenities. At a distance of 23 kilometers from downtown Saskatoon, residents can enjoy a peaceful lifestyle while still being within reach of the city's offerings. Furthermore, the newly constructed Chief Mistawasis Bridge provides convenient access to Saskatoon's north end across the South Saskatchewan River, enhancing the appeal of this parcel for those seeking a suburban or rural living experience near Saskatoon. (id:62517)
RE/MAX Bridge City Realty
34 34 Estates Drive
Elk Ridge, Saskatchewan
Discover the perfect opportunity to build your dream retreat at the beautiful Elk Ridge Hotel and Resort. This partially cleared, fully serviced lot is ready for development, and offers year-round access to all the luxurious amenities the resort has to offer. As a property owner, you'll enjoy access to an on-site spa, fitness room, indoor pool with a hot tub and waterslide, cross-country skiing trails, and a family friendly toboggan hill. Located just 8 minutes from Waskesiu in the Prince Albert National Park, you'll also be close to endless outdoor activities, including hiking, fishing, boating, and wildlife viewing. Don't miss your change to own a piece of Saskatchewan's premier four-season resort community! (id:62517)
Exp Realty
105 Estates Drive
Elk Ridge, Saskatchewan
This fully serviced lot is located within Elk Ridge Estates and is the only lot available that backs onto the driving range and has a view of the pond. This Bare Land Condo lot is fully serviced and also has public water and sewer. There is no timeline to start your dream build. This lot won’t last long! Elk Ridge Hotel & Resort is Saskatchewan's premier all season resort. Located 5 minutes outside of Prince Albert’s National Park of Waskesiu and about 52 minutes away from Prince Albert. Elk Ridge Hotel & Resort features championship golf, fine dining and an abundance of outdoor experiences year-round and is located in the heart of the boreal forestT (id:62517)
Boyes Group Realty Inc.
29 Oakley Lane
Round Lake, Saskatchewan
You'll never wake up ungrateful along the water in the valley! Time to make this view your permanent one! These spacious marina front lots are available and are in high demand. West end offers an amazing community where year round recreation is the forefront of every resident's mind along with a high value on community & neighbourly connection. While Round Lake, Sk offers a short commute just 20 minutes north of the trans Canada Highway, 40 Minutes to Yorkton/Melville & Esterhazy there is Year Round Community West End Boasts like no other area of Round Lake. With an active Village Council/Developer, you can be certain to enjoy freshly groomed Hiking/ Quad Trails, seasonal Kids clubs, Firework Celebrations, neighbour card nights, fishing tournaments, skidoo derbys & NOW a volley ball court, pickle ball court en route and fresh play ground. No time line to build & campers can be parked with a yearly camper fee paid to the village. These lots are limited and larger than the last sets of lots with 64.5 ft of lake view frontage. Garbage, Recycling pick up also a huge bonus. Lots are appraised at approximately $165,000 per Lot-purchase with equity. Natural Gas, Sask Power run to the lots property line & in house financing now an option. Join us at round lake where potash, wheat and recreation meet! (id:62517)
Exp Realty
37 Pelican Pass
Thode, Saskatchewan
SPECIAL SUMMER PRICING, AMAZING LOCATION CLOSE TO SASKATOON... NEW LAKE FRONT LOTS AT BLACKSTRAP THODE! NOW IS THE TIME... Lifestyle, family, community, value & safety…Welcome to the Resort Village of Thode and Blackstrap Lake. Grab your coffee and let’s take a walk around your new building lot with beautiful and endless lake front views. Imagine, Lake living with a short commute to Saskatoon. This is truly the best of both worlds. Making new family memories, imagine the fun…play area, tennis courts, golfing, swimming, kayak, fishing, paddle boarding, wake boarding, cross country skiing, quadding, skating, snowmobiling, ice fishing all right at your door…the list goes on. 75ft x 100ft new lake front building lots. All utilities to the property line. Natural gas, city water, public sewer. Imagine having direct lake front access to your private dock out front. Just steps away with easy access & enjoyment. School bus pick up and drop off right at your door, K-6 Dundurn and 7-12 Hanley. Ideally located 25 minutes S of Saskatoon on Hwy. 11. This Home and community have everything for a new or growing family…welcome home! Building, lot and architectural requirements available at www.thode.ca Planned lot completion summer 2026 Building season. *Yellow markers are approximate. Refer to survey of accurate placement. GST owing. (id:62517)
Exp Realty
Rm Of Duck Lake Lot
Duck Lake Rm No. 463, Saskatchewan
Affordably priced 4.94 acre parcel off of highway 302 W. Very private and treed, this lot is approximately 12 minutes from the city, almost all pavement to the property with school bus pick up. (id:62517)
RE/MAX P.a. Realty
808 Emerald Park Road
Edenwold Rm No. 158, Saskatchewan
This spacious .24 acre lot, located just a few minutes away from Regina, provides access to city amenities while offering a small-town ambiance. You can walk to the new clubhouse at Aspen Links golf course and Aspen Village Childcare from this property. Children are conveniently bused to Ecole White City Elementary School and Greenall High School. Emerald Park has its own grocery store, hockey rink, and ball diamonds, as well as many excellent restaurants ranging from fast food to fine dining and local retail stores. It also has many lit walking paths. The lot offers breathtaking sunrises in the morning and stunning sunsets in the evening! (id:62517)
Exp Realty
1431 Studer Street
La Ronge, Saskatchewan
Prime residential development opportunity in the northern community of La Ronge. This well-situated lot, part of a row of available properties on a desirable street, backs onto a new subdivision zoned R2. Enjoy access to connect to municipal water and sewer, plus the convenience of being within walking distance to numerous amenities. Perfect for a single-family home or multiple dwellings! Opportunity to purchase to one or multiple lots. Information about building requirements and bylaws can be obtained for more information contact for details. (id:62517)
Exp Realty
39 Pelican Pass
Thode, Saskatchewan
SPECIAL SUMMER PRICING, AMAZING LOCATION CLOSE TO SASKATOON... NEW LAKE FRONT LOTS AT BLACKSTRAP THODE! NOW IS THE TIME... Lifestyle, family, community, value & safety…Welcome to the Resort Village of Thode and Blackstrap Lake. Grab your coffee and let’s take a walk around your new building lot with beautiful and endless lake front views. Imagine, Lake living with a short commute to Saskatoon. This is truly the best of both worlds. Making new family memories, imagine the fun…play area, tennis courts, golfing, swimming, kayak, fishing, paddle boarding, wake boarding, cross country skiing, quadding, skating, snowmobiling, ice fishing all right at your door…the list goes on. 75ft x 100ft new lake front building lots. All utilities to the property line. Natural gas, city water, public sewer. Imagine having direct lake front access to your private dock out front. Just steps away with easy access & enjoyment. School bus pick up and drop off right at your door, K-6 Dundurn and 7-12 Hanley. Ideally located 25 minutes S of Saskatoon on Hwy. 11. This Home and community have everything for a new or growing family…welcome home! Building, lot and architectural requirements available at www.thode.ca Planned lot completion summer 2026 Building season. *Yellow markers are approximate. Refer to survey of accurate placement. GST owing. (id:62517)
Exp Realty
33 Pelican Pass
Thode, Saskatchewan
SPECIAL SUMMER PRICING, AMAZING LOCATION CLOSE TO SASKATOON... NEW LAKE FRONT LOTS AT BLACKSTRAP THODE! NOW IS THE TIME... Lifestyle, family, community, value & safety…Welcome to the Resort Village of Thode and Blackstrap Lake. Grab your coffee and let’s take a walk around your new building lot with beautiful and endless lake front views. Imagine, Lake living with a short commute to Saskatoon. This is truly the best of both worlds. Making new family memories, imagine the fun…play area, tennis courts, golfing, swimming, kayak, fishing, paddle boarding, wake boarding, cross country skiing, quadding, skating, snowmobiling, ice fishing all right at your door…the list goes on. 75ft x 100ft new lake front building lots. All utilities to the property line. Natural gas, city water, public sewer. Imagine having direct lake front access to your private dock out front. Just steps away with easy access & enjoyment. School bus pick up and drop off right at your door, K-6 Dundurn and 7-12 Hanley. Ideally located 25 minutes S of Saskatoon on Hwy. 11. This Home and community have everything for a new or growing family…welcome home! Building, lot and architectural requirements available at www.thode.ca Planned lot completion summer 2026 Building season. *Yellow markers are approximate. Refer to survey of accurate placement. GST owing. (id:62517)
Exp Realty
35 Pelican Pass
Thode, Saskatchewan
SPECIAL SUMMER PRICING, AMAZING LOCATION CLOSE TO SASKATOON... NEW LAKE FRONT LOTS AT BLACKSTRAP THODE! NOW IS THE TIME... Lifestyle, family, community, value & safety…Welcome to the Resort Village of Thode and Blackstrap Lake. Grab your coffee and let’s take a walk around your new building lot with beautiful and endless lake front views. Imagine, Lake living with a short commute to Saskatoon. This is truly the best of both worlds. Making new family memories, imagine the fun…play area, tennis courts, golfing, swimming, kayak, fishing, paddle boarding, wake boarding, cross country skiing, quadding, skating, snowmobiling, ice fishing all right at your door…the list goes on. 75ft x 100ft new lake front building lots. All utilities to the property line. Natural gas, city water, public sewer. Imagine having direct lake front access to your private dock out front. Just steps away with easy access & enjoyment. School bus pick up and drop off right at your door, K-6 Dundurn and 7-12 Hanley. Ideally located 25 minutes S of Saskatoon on Hwy. 11. This Home and community have everything for a new or growing family…welcome home! Building, lot and architectural requirements available at www.thode.ca Planned lot completion summer 2026 Building season. *Yellow markers are approximate. Refer to survey of accurate placement. GST owing. (id:62517)
Exp Realty
Senger 20 Acres
Vanscoy Rm No. 345, Saskatchewan
20 acres just around the curve on #14 highway.Minutes west of Saskatoon. Just off the highway, a couple hundred yards to the property. GST is payable at Buyer's expense. (id:62517)
Dwein Trask Realty Inc.
206 Spruce Street
Northern Admin District, Saskatchewan
Check out this iconic 2 bedroom & 1 bathroom log cabin in the woods! Located at Wadin Bay Recreational Subdivision, you are only 30 kms north of the Town of La Ronge. Nestled into a well-treed lot, this cozy cabin has everything you need to enjoy summers at the lake. It was extensively renovated in the late nineties and the metal roof installed then is still going strong! The front deck offers plenty of sun and there is a screened-in gazebo to enjoy the shade and escape the bugs. Across the front half of the cabin you find an open concept main living space that includes a well-appointed kitchen with a large island and bar stools, a living room, beautiful built-in desk and shelving, and a propane fireplace to keep you nice and toasty warm. The back of the cottage is divided into three rooms - a full bathroom with laundry, a master bedroom with a large open closet and a guest room. Outside in the backyard you will find a storage shed and lovely trees for privacy and your enjoyment of nature. This turnkey cabin will come with all large furniture items included so that you can start enjoying cabin time right away. The floor and ceiling of the cabin are well-insulated so you can use the property in the winter, but there isn't a 4-season water system installed at this time. The sale even comes with a 14' Eco aluminum boat, 25hp Mercury outboard, and trailer and a canoe! (id:62517)
RE/MAX La Ronge Properties
320 Government Road
Weyburn, Saskatchewan
Charming 2 Bed, 2 Bath Home on a Corner Lot! This move-in ready gem features a spacious kitchen with a large island, perfect for cooking and entertaining. The developed basement includes a generous bedroom, a big bathroom with a corner shower, and a separate utility room with storage. Enjoy outdoor living with a fully fenced yard, am updated deck connecting the side door to the backyard, and easy access to downtown. Recent updates include new shingles in 2021. Don’t miss this cozy and convenient home! (id:62517)
RE/MAX Weyburn Realty 2011
33 Carwin Park Drive
Lakeland Rm No. 521, Saskatchewan
Welcome to your dream getaway! Nestled in nature, this spacious 5-bedroom home combines lake life with modern comfort, making it the perfect retreat for families, groups, or anyone looking to relax and recharge. The lower level offers a cozy, open-concept living space, and 2 well sized bedrooms. Upstairs, you'll find soaring vaulted ceilings and oversized windows, filling the space with natural light, along with 3 additional bedrooms. Step outside onto your private, oversized deck — a true highlight of this property. Surrounded by lush greenery and mature trees, the deck offers a peaceful retreat with plenty of space for outdoor dining, grilling, lounging, or simply enjoying your morning coffee. With durable railings and elevated views, this deck is built for both relaxation and entertaining. This beautiful home is a must see! (id:62517)
Coldwell Banker Signature
118 4th Avenue E
Neilburg, Saskatchewan
MOTIVATED SELLERS! Spacious 2,270 sq ft modular home with a 2013 addition, located on a quiet cul-de-sac in Neilburg. Bright, open-concept kitchen and dining area features skylights and a large island — ideal for entertaining. The home offers four bedrooms, three bathrooms, a cozy living room, den, bonus room, and convenient main floor laundry. The primary suite includes a walk-in closet and private ensuite. Enjoy a backyard with a firepit, extra parking, and plenty of space for family activities or relaxing. Additional features include a detached garage and ample storage throughout the home. Shingles on the modular home were replaced in June 2023. Perfect for families — just a 2-minute walk to the K–12 school, 45 minutes from Lloydminster, and 1 hour from the Battlefords. Don’t miss this opportunity to make this versatile and well-maintained property your new home! (id:62517)
Dream Realty Sk
419 Eldorado Street
Warman, Saskatchewan
Features & Amenities: -1197 sq. ft Two Storey -3 Bedrooms and 2 1/2 Bathroom -Kitchen with pantry and Island -Soft Close Cabinetry Throughout -LED Light Bulbs Throughout -High-Efficiency Furnace and Power Vented Hot Water Heater -HRV Unit -10 Year Saskatchewan New Home Warranty -GST and PST included in purchase price. GST and PST rebate back to builder. -Front Landscape and walkway is included (id:62517)
Boyes Group Realty Inc.
349 103rd Street E
Saskatoon, Saskatchewan
Established Asphalt Paving Business for Sale – Saskatoon, SK Here is a rare opportunity to acquire a thriving, award-winning asphalt paving company with a strong reputation and proven track record in the Saskatoon market. Established in 2012, this locally owned and operated business has built a solid client base and is well-known for delivering high-quality work, earning industry accolades and strong customer loyalty over the years. The sale includes all vehicles, equipment, and operational assets required to continue running the business seamlessly. With solid financials and consistent profitability, this is an ideal turn-key opportunity for an owner-operator, investor, or company looking to expand into the Saskatchewan market. The company services both commercial and residential clients, offering a full range of paving solutions. The current ownership is willing to provide transition support to ensure a smooth handover. Founded in 2012 with an award-winning reputation, Strong financial performance and customer base, Full fleet of vehicles and up-to-date equipment included, Turn-key operation with growth potential, Training/transition support available, (id:62517)
Boyes Group Realty Inc.
# Kenosee Drive
Moose Mountain Provincial Park, Saskatchewan
KENOSEE LAKE RIDING ACADEMY - LOCATED AT THIS PRIME LOCATION IN THE BEAUTIFUL MOOSE MOUNTAIN PROVINCIAL PARK ALONG A QUIET & SCENIC LAKE at LITTLE KENOSEE RECREATION/TOURIST AREA. Property is on Commercial Leased Land and currently approved for use as a Riding Academy on 9.3 Acres (additional land and/or other tourist related services may be added with approval from Ministry of Parks, Culture, & Sport). Property is sheltered by trees on all sides and fully fenced; landscape is slightly rolling elevation. INCLUDES: Covered Stables & Tack Building; BATHROOM FACILITIES; POWER; WATER SUPPLY (SEASONAL USE), AND PLENTY OF PARKING. ADDITIONAL OPTION TO PURCHASE: Up to 17 Trained Horses and Associated Tack. ALL SHOWINGS BY APPOINTMENT. Sales Package Available Upon Request. MATTERPORT VIDEO INCLUDED IN THIS LISTING with 360 Degree Views of this property. (id:62517)
Red Roof Realty Inc.
238 Sims Avenue
Weyburn, Saskatchewan
Perfect Inn and Suite in the city of Weyburn, is a prime investment opportunity with 81 guest rooms and 2 bedroom manager suite, 3.37 acre lot and 36,000 sqft building. The city of Weyburn is 116km away from Regina International Airport, growing up with the major infrastructure projects, including highway expansions and the construction of 42 wind turbines. (id:62517)
RE/MAX Bridge City Realty
368 Rose Street
Regina, Saskatchewan
Located in Highland Park, 368 Rose Street is situated with excellent access to local services and businesses. With the opening on the brand new P3 Elementary School at the end of the block in September, this neighbourhood is sure to take off over the next few years. Directly South is Mother Teresa Middle School and the YWCA Childcare Centre. Across the road to the East is an auto sales lot, but also the Highland Curling Club and a great little splash park. This home is vacant and ready for a first time homeowner to break into the housing market or could be a great revenue property. The large yard has plenty of room for a play structure and garden area and features a detached garage and additional off street parking with paved laneway access. The garage currently has a single overhead door as one half was used as a workshop, but can easily have a second door added again if needed. With two bedrooms and an updated 4 piece bath, this property is ready to welcome its new owners. Please contact your REALTOR® today to schedule your private showing. (id:62517)
RE/MAX Crown Real Estate
1 1st Avenue
Hudson Bay Rm No. 394, Saskatchewan
4 vacant lots for sale in Erwood, Sk. Erwood is approx 10 minutes east of Hudson Bay, Sk. There is water on one lot, sewer on next lot and power in the back lane. Total width is 170 feet and 122 feet deep. Maintained like a park, loads of grass and a few trees. Great place to build and call home!! Call or text to setup appointment to view. (id:62517)
Century 21 Proven Realty
38077 3065 Range Road
Corman Park Rm No. 344, Saskatchewan
This exceptional 9.8-acre flat agricultural-residential parcel is located just 12 minutes northwest of Saskatoon’s North Costco, offering both immediate utility and long-term investment potential. Situated within the city’s future urban development plan and close to the upcoming Ring Road and arterial expansions, the area has seen rising land values driven by infrastructure growth and regional potash resource potential. The property is set up for the establishment of an Intensive Agriculture-Horticulture operation (with permit and rarely granted approval). It features two greenhouses valued at approximately $100,000 (approximately 6,000 square feet for two combined & professionally designed specifically for Saskatchewan’s climate condition), a 30’ x 16’ x 12’ quonset/shop large enough to house a tractor, and three additional outbuildings for storage. Utilities include electricity already in use, an 85-foot water well, and gas line access is nearby. The land is surrounded by mature windbreak trees, offering privacy and natural protection. Mineral rights are included, with a potential standalone value of $30,000–$50,000+, and pending compensation remains unclaimed. Whether for farming, building, or commercial ventures, this property offers excellent views, strong upside potential, and a rare blend of infrastructure, income opportunity, and development appeal. (id:62517)
Royal LePage Varsity
306 Wright Road
Moosomin, Saskatchewan
42'x100' lot perfect for a mobile home! Services are in the lane at the back of lot. Call for more details (id:62517)
Royal LePage Martin Liberty (Sask) Realty
Rural Address Donnybrook Road
Prince Albert Rm No. 461, Saskatchewan
9.98 Acre building lot in the Rm of Prince Albert , seller states power runs through the property. Ready to build your dream home? Call today! (id:62517)
RE/MAX P.a. Realty
575 12th Street E
Prince Albert, Saskatchewan
Don't miss out on this revenue generating home! Affordably priced and centrally located !! The main floor offer newer easy care flooring, a bright eat in kitchen, upgraded bathroom with oversized shower. 2 bedrooms one with garden doors to an adorable bonus room filled with natural light perfect for an office or make it your sanctuary! Downstairs you will find the shared laundry facilities and a one bedroom, non conforming basement suite. The suite offers a nice sized bedroom, upgrades 3 piece bathroom. Bright newer kitchen open to the dining and living room areas. Come take a look you wont be disappointed! (id:62517)
RE/MAX P.a. Realty
518 6th Street
Estevan, Saskatchewan
hop with 4 large bay doors and a fenced in yard on 6th Street in Estevan. Don't wait, call to see it today! (id:62517)
Century 21 Border Real Estate Service
White Farm
Torch River Rm No. 488, Saskatchewan
Here's a very rare opportunity to purchase 4 quarters of farmland all in one block. Parcel consists of 622 acres in total of which 383 are cultivated. There is some bush and native grass as well as an old yard site, with power. There is a very good dugout as well. The non-cultivated land could be well suited for livestock production. The land is described mostly as nearly level with none to few stones. The property is situated along highway 55 very close to the hamlet of Shipman. It has a lot to offer. Don't miss out. (id:62517)
Terry Hoda Realty
5917 Parliament Avenue
Regina, Saskatchewan
TWO 27' x 125' undeveloped residential lots in Devonia Park or Phase IV of West Harbour Landing (located west of Harbour Landing and south of 26th Avenue). Investment opportunity only at this time with potential to build on in the future. Devonia Park is a quarter section of land originally subdivided into 1,400 lots in 1912. Brokerage sign at the corner of Campbell Street and Parliament Avenue. GST may be applicable on the sale price. For more information and for a copy of the 'West Harbour Landing Neighborhood Planning Report' contact your agent. There will be other costs once the land is developed. (id:62517)
Global Direct Realty Inc.
4036 Garry Street
Regina, Saskatchewan
TWO 25' x 125' undeveloped residential lots in Devonia Park or Phase IV of West Harbour Landing (located west of Harbour Landing and south of 26th Avenue). Investment opportunity only at this time with potential to build on in the future. Devonia Park is a quarter section of land originally subdivided into 1,400 lots in 1912. Brokerage sign at the corner of Campbell Street and Parliament Avenue. GST may be applicable on the sale price. For more information and for a copy of the 'West Harbour Landing Neighborhood Planning Report' contact your agent. There will be other costs once the land is developed. (id:62517)
Global Direct Realty Inc.
4044 Garry Street
Regina, Saskatchewan
TWO 25' x 125' undeveloped residential lots in Devonia Park or Phase IV of West Harbour Landing (located west of Harbour Landing and south of 26th Avenue). Investment opportunity only at this time with potential to build on in the future. Devonia Park is a quarter section of land originally subdivided into 1,400 lots in 1912. Brokerage sign at the corner of Campbell Street and Parliament Avenue. GST may be applicable on the sale price. For more information and for a copy of the 'West Harbour Landing Neighborhood Planning Report' contact your agent. There will be other costs once the land is developed. (id:62517)
Global Direct Realty Inc.
132 Mckay Street
La Ronge, Saskatchewan
Are you looking for a revenue property? Staff housing? This 6 ( 1 bedroom) unit complex was extensively renovated in 2016 and new shingles added in 2023. This complex is situated on a quieter street that is nestled into nature. Some of the perks to this location is, its walking distance to downtown amenities. which include grocery store, pharmacy, restaurants , medical clinics, coffee shops, public beach, health center, post office and so much more. Each 1 bedroom unit is nicely decorated with neutral paint giving it an nice bright feel, laminate flooring flowing through the majority of space for easy clean up. Each suite has it equipped with its own in suite laundry with washer and dryer. Each unit has electric heat and 2 electrified parking stalls per unit. Tenants pay own power. (id:62517)
Exp Realty
1111 23rd Street W
Saskatoon, Saskatchewan
Welcome to 1111 23rd Street W. This house went through many updates in 2018. A good sized home with three different levels of separate living spaces. Two-bedroom, one bath basement area which features a large living room. The main floor has two bedrooms, one and a half bathrooms, and a living area. The upper floor is a one bedroom, one bath, and features a loft area which is very warm and inviting. This home is ideal for a large family with older children wanting their own space, or ideal for shared accommodation to keep living costs down. It also has a large double garage with a separate room for storage and office area if needed. Yard is fully fenced with huge driveway in the back, total five bedrooms and three bathrooms. (id:62517)
Boyes Group Realty Inc.
521 5th Avenue
Maple Creek, Saskatchewan
Large hall with over 5000 square feet of space. The main floor offers an open hall space with a stage as well as a kitchen and bar. Perfect for hosting events. There are two bathrooms on the main floor as well as wheelchair access to the front door. The basement has 2 main rooms. One is a meeting room and one is currently a game room. There are bathrooms in the basement too. Ample storage closets, 2 furnaces, air conditioning and a metal roof. This hall has tons of parking and is ready for your club to enjoy. Call for a tour. (id:62517)
Blythman Agencies Ltd.

