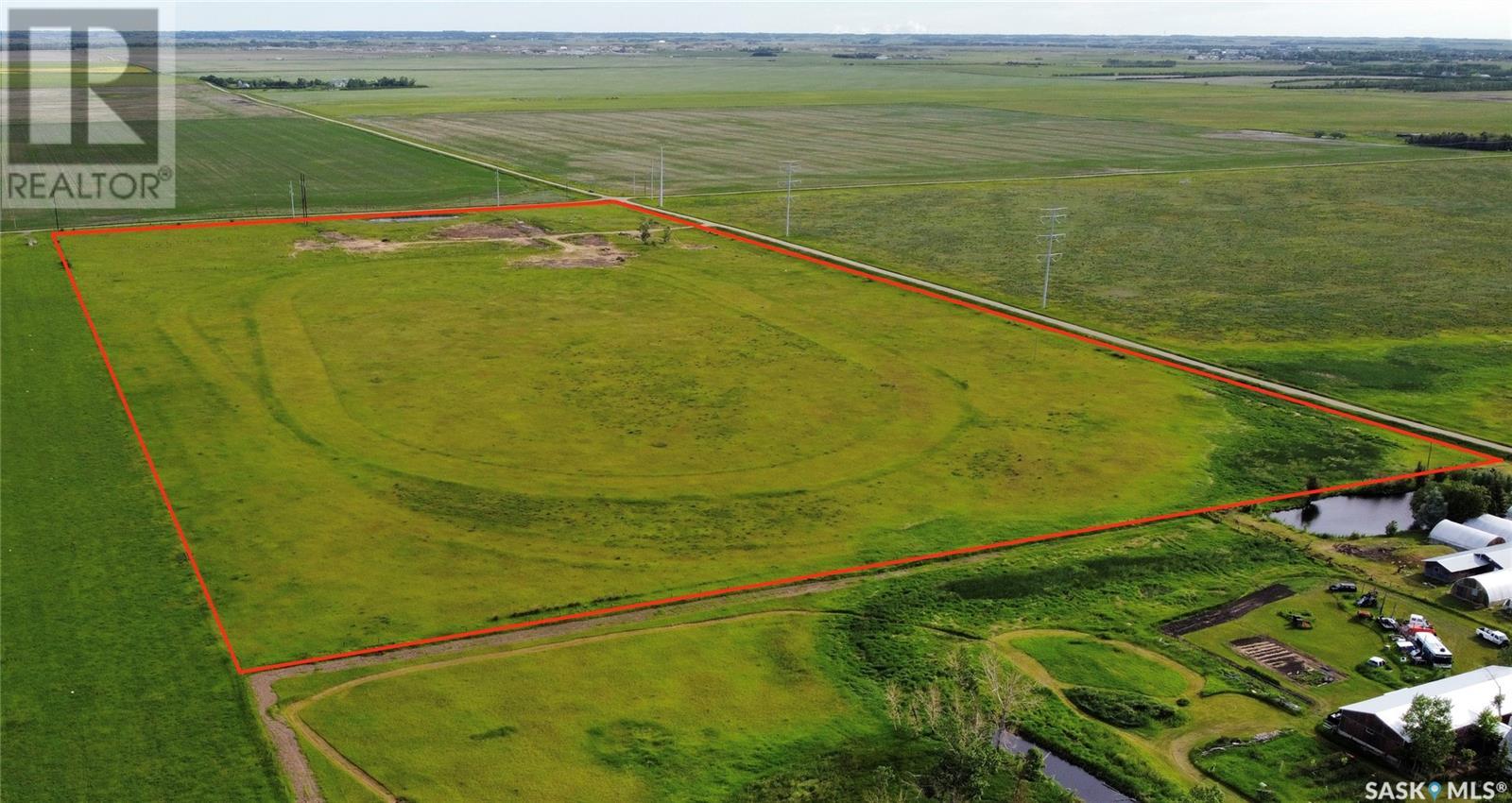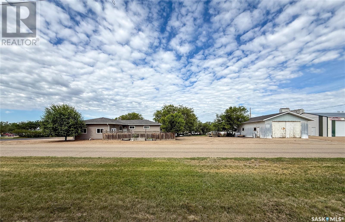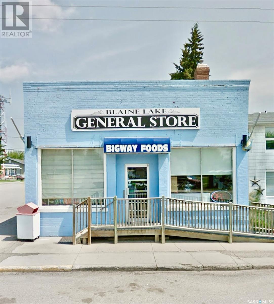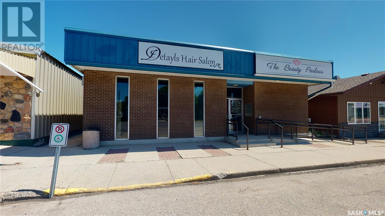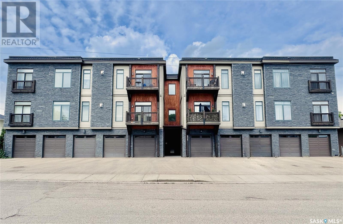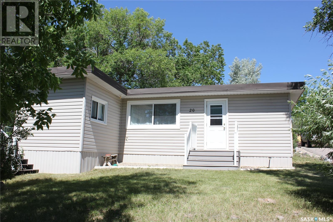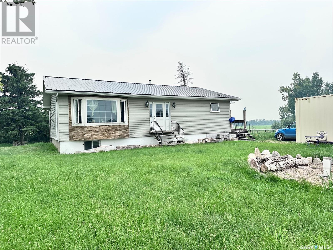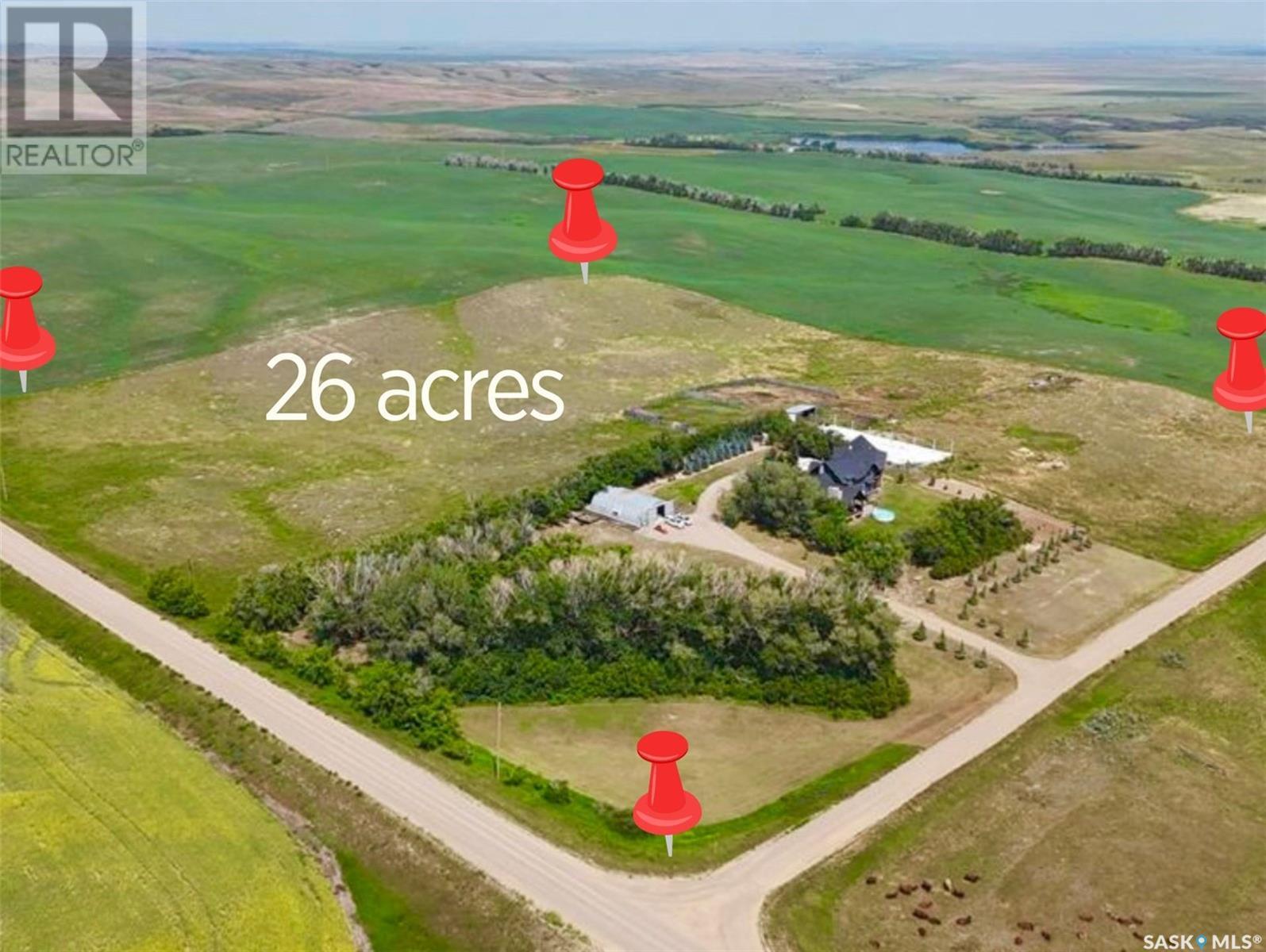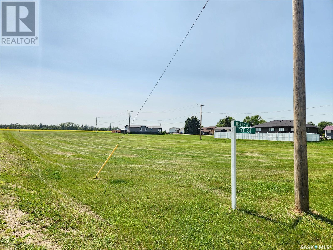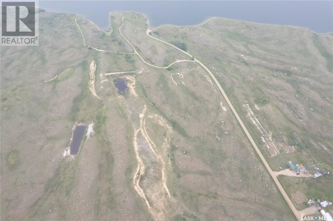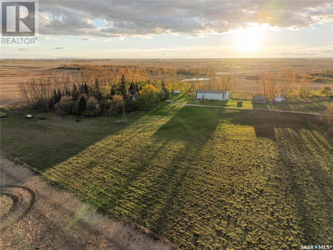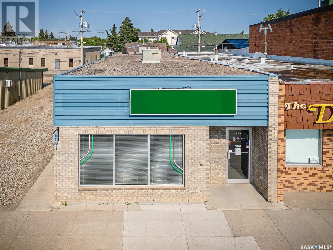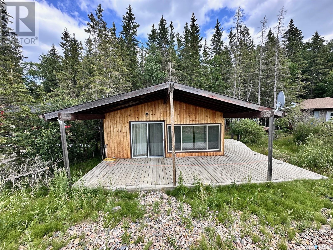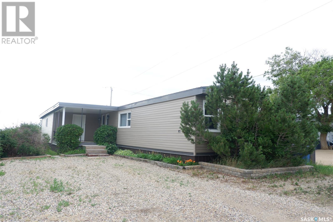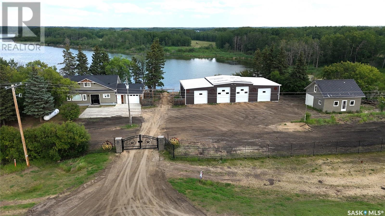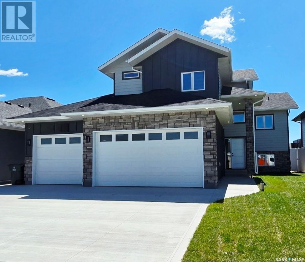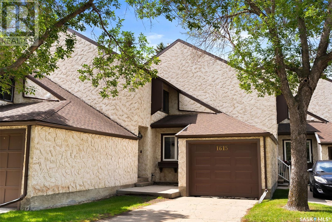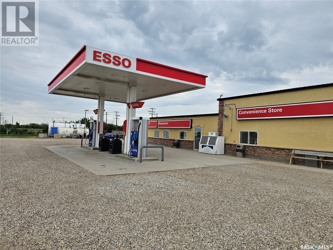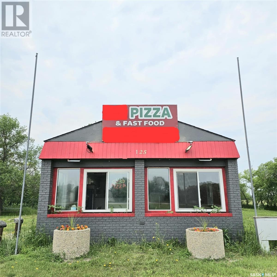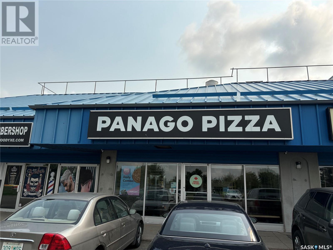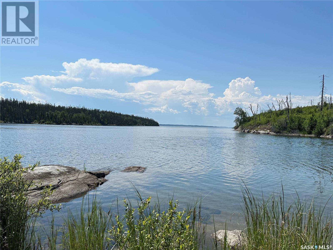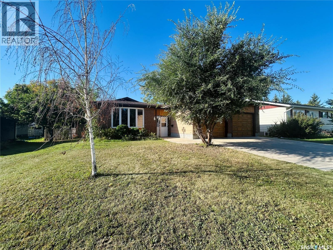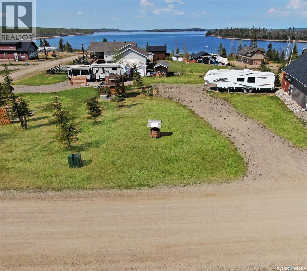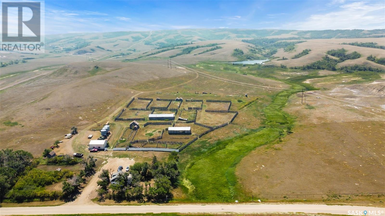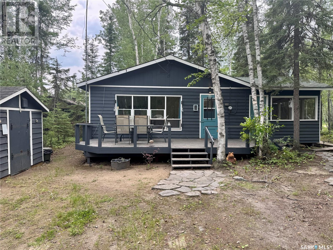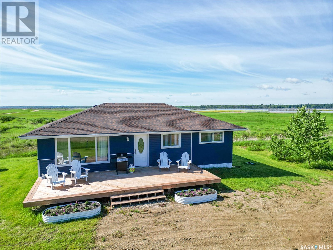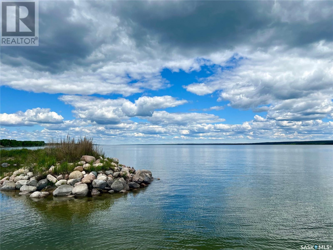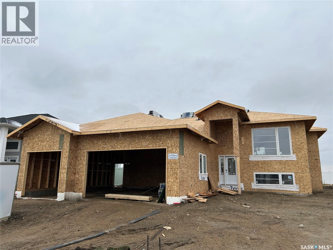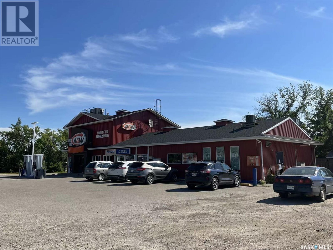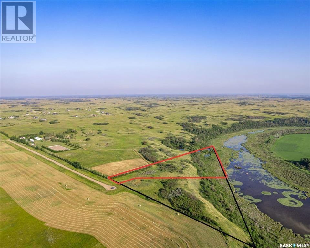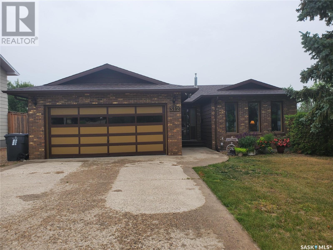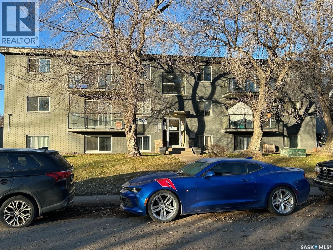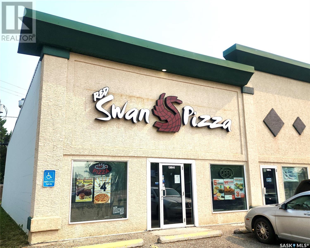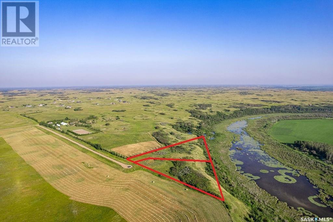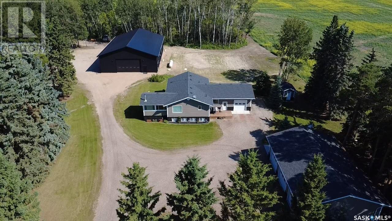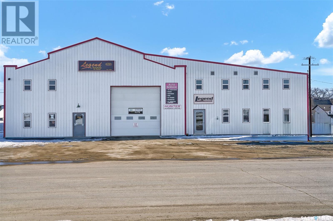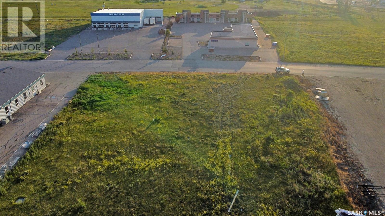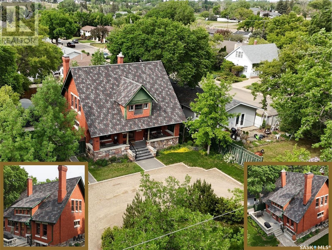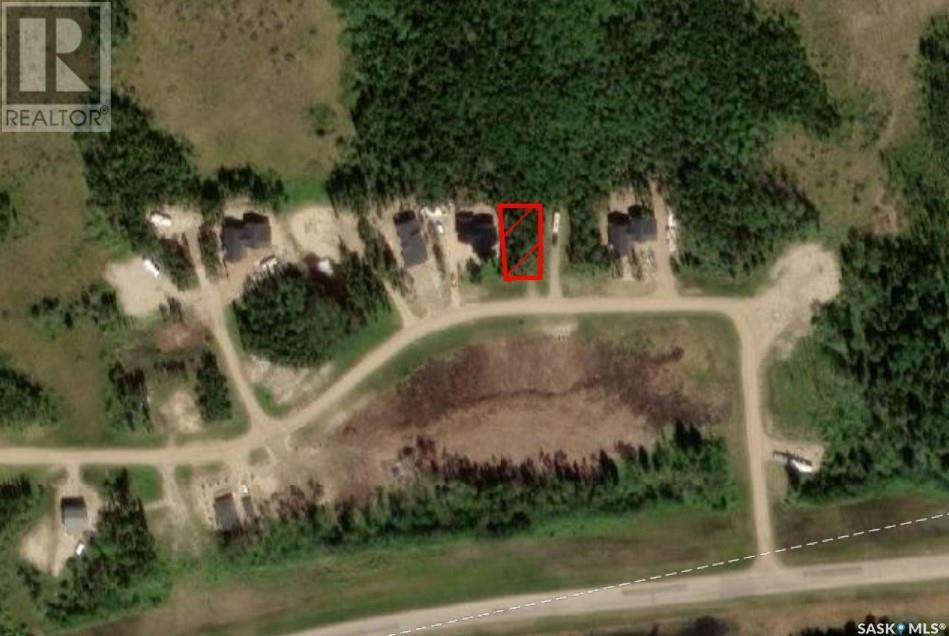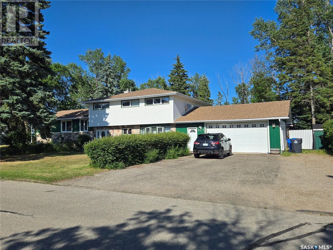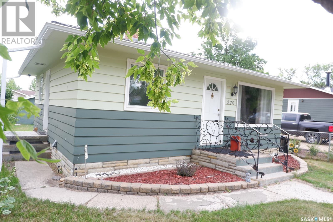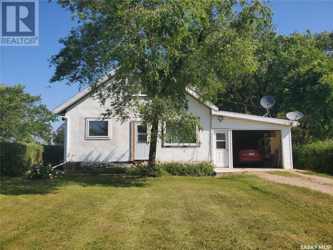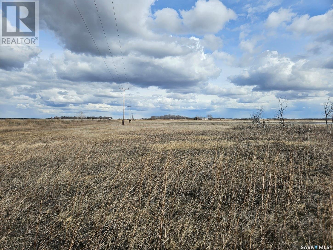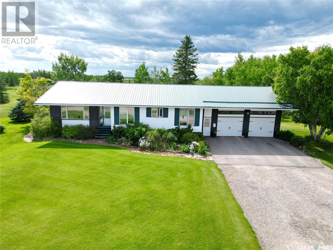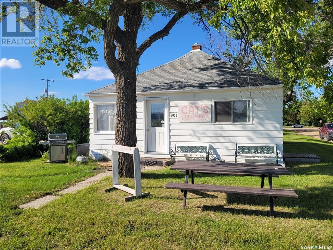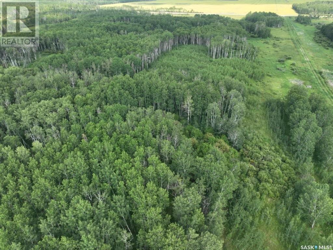Lorri Walters – Saskatoon REALTOR®
- Call or Text: (306) 221-3075
- Email: lorri@royallepage.ca
Description
Details
- Price:
- Type:
- Exterior:
- Garages:
- Bathrooms:
- Basement:
- Year Built:
- Style:
- Roof:
- Bedrooms:
- Frontage:
- Sq. Footage:
Rm No 159, Dewdney Ave E Land
Sherwood Rm No. 159, Saskatchewan
This 38 acre commercial lot is located within eyesight of the Trans Canada Highway. This former acreage site, is currently zoned as Agricultural and has the potential to be re-zoned as commercial or subdivided into two parcels. This land falls within the Joint Planning Area of the City of Regina and RM of Sherwood. (id:62517)
RE/MAX Crown Real Estate
223 2nd Avenue E
Frontier, Saskatchewan
Welcome to 223 2nd Avenue E in Frontier, SK — a spacious 1,671 sq. ft. bungalow packed with updates, space, and versatility, all sitting on a 10,812 sq. ft. lot with a fenced yard and a dream garage setup. With no current mechanic business in town, this might be the perfect spot to open up shop!! Step inside through the large mudroom entry, a space that once served as an attached garage but was thoughtfully converted in 2016 — offering tons of room for storage, boots, and busy family life. The heart of the home is the stunning open-concept kitchen, dining, and living area, beautifully renovated in 2014 with modern finishes, loads of natural light, and a smart layout. The kitchen features a large island with a built-in dining nook, perfect for family meals and gatherings. Off the main living space, you’ll find the front entry and a hallway leading to four generously sized main floor bedrooms, including a spacious primary bedroom. The main floor is complete with a 5-piece bathroom, giving plenty of space for a growing family or guests. The basement is partially developed, offering a laundry area, a 3-piece bathroom, and flexible space for a den, office/craft room, workout area, and storage — ready for you to finish to suit your needs. Outside, enjoy the fenced backyard with a patio area — great for relaxing or entertaining — and handy garden boxes tucked between the home and the shop. The 24x36 heated and insulated detached garage is a standout feature, once used as a mechanic’s shop, making it perfect for hobbyists, projects, or extra storage. Located directly across from Frontier School, this home offers both space and convenience in a friendly small-town community. Whether you're looking for a family home with room to grow or a property with shop space for your projects, 223 2nd Avenue E has the versatility and charm you're after. (id:62517)
Exp Realty
201 Main Street
Blaine Lake, Saskatchewan
Location, Location, Location! An exceptional opportunity to own a profitable and well-established grocery business along with the property—offered together as one turnkey package. Located in the heart of Baline Lake; this charming grocery store is beloved by both locals and tourists drawn to the area for camping, fishing, and hunting. The business operates in a well-maintained 2,520 sq. ft. building situated on a corner lot of approximately 4,000 sq. ft., and has recently undergone major renovations including newer laminate flooring throughout, newer display refrigerators and coolers, upgraded shelving, newer bathroom, and completely finished basement with an additional office/owner’s space. The store offers a wide selection of grocery items including dry and wet foods, produce, deli, dairy products, bread, and household essentials. Equipped with modernized coolers, freezers, and other appliances, the business boasts strong cash flow, is easy to manage, and offers great potential for future growth. (id:62517)
Royal LePage Varsity
107 Main Street
Wawota, Saskatchewan
WAWOTA - PRIME RETAIL BUILDING with two large retail spaces, 2 Bonus Rooms, Walk-in Safe with built-in Storage, Common Room off back entry, 2pc Bathroom, Laundry Room and Street Front Glass Enclosed Interior Entry accessing BOTH Main Retail Spaces. Over 1500 sq.ft. of building space on 50 x 120 Lot; plenty of on-site parking space behind the building. Store Frontage and Customer Parking on Main Street - Wheel Chair Accessible. Currently being operating as a Beauty Salon with some retail/office space and could be used for a multiple of business uses. (Optional for Seller to remain as a tenant if desired). CHECK OUT THE 3D MATTERPORT TOUR AND FLOOR PLANS FOR MORE INFORMATION. WAWOTA is a community located along the Little Pipestone Valley with K-12 School, Day Care, Grocery Store, Restaurants, Bank, Post Office, Farm & Auto Store, Gas Stations and Much More! (id:62517)
Red Roof Realty Inc.
936 Montgomery Street
Moose Jaw, Saskatchewan
Exceptional investment opportunity in one of Moose Jaw's most desirable neighborhoods. This premium 10-unit apartment building offers superior construction quality and high-end finishes throughout. Each of the 10 units features 2 spacious bedrooms,2 bathrooms, soaring 10 foot ceilings and modern-open concept living space. The kitchens are modern and well appointed, flowing seamlessly into the bright, comfortable living areas. Each unit includes all appliances, In-suite laundry and its own dedicated furnace, water heater and air exchanger, offering independent climate control and added efficiency. The building is fully accessible with elevator service to all floors. Tenants enjoy the added comfort and convenience of heated garage parking, with additional surface parking available at the rear of the building. A beautifully landscaped, maintenance free courtyard offers outdoor enjoyment without the upkeep. This is a turn-key, income generating property with strong tenant appeal and low vacancy risk. An ideal asset for any investor seeking quality construction, strong rental income and long-term value. (id:62517)
Royal LePage Next Level
20 Lakeshore Drive
Kannata Valley, Saskatchewan
Great three season cottage situated in Kannata Valley. Good street appeal with maintenance free vinyl siding and metal roof. Enjoy sitting on the deck with this private treed yard. Spacious living room, kitchen has painted cabinets with range top and fridge included. One bedroom plus three piece bathroom. Kannata Valley water plus septic tank. Nice yard. (id:62517)
RE/MAX Crown Real Estate
Hussey Acreage
Marriott Rm No. 317, Saskatchewan
Welcome to this unique and versatile 8.7-acre property nestled close to Zealandia! Offering the rare opportunity to own two separate homes on one title—perfect for extended family living, rental income, or a guest house setup. The main residence home offers three bedrooms on the main level, two additional bedrooms in the basement, and three bathrooms in total. The interior features a large open-concept layout with modern laminate flooring and a fully finished basement that includes a second living room, workshop, utility space, and bathroom. The second home provides additional living flexibility with two bedrooms, a full kitchen, a bathroom, and a comfortable living area—perfect for multi-generational living or guests. The covered deck provides tons of usable outdoor space to enjoy the yard views. Both homes are serviced by a well water system and septic tanks. They are both heated with natural gas furnaces, with natural gas also connected to one shop!!! The property includes two Quonsets, one with concrete floors, offering plenty of opportunity for on-site business operations. There is also a separate on-site sawmill that is ready to start generating income. The property has plenty of room to expand and currently features a large garden area, a fire pit with artisan spigot, and a mix of open and bush-covered land with some natural sloughs. The flat topography lends itself well to hobby farming, recreation, or simply enjoying peaceful rural living. This home is located 29 kilometers from school services and is serviced by a school bus route, making it ideal for families. Appliances such as a fridge, stove, water softener, and sheds are included in the sale. This is a fantastic opportunity to enjoy the freedom of acreage living while still being close to town amenities. Call today! (id:62517)
Boyes Group Realty Inc.
East #1 Hwy Acreage
Excelsior Rm No. 166, Saskatchewan
Welcome to a showstopping acreage just minutes from town—where luxury, functionality & wide-open spaces come together in the most stunning way. Built in 2017, this exceptional 2-storey home offers over 4,400 sq ft of finished living space, a heated triple attached garage & outdoor amenities that are next-level. Step into the oversized entry & prepare to be wowed by the open-riser staircase with floating treads leading both up & down. The heart of the home is a grand open-concept kitchen, dining room & great room with vaulted ceilings, floor-to-ceiling windows & a dramatic double-sided gas fireplace that anchors the living space & formal dining area. Gorgeous hardwood floors flow throughout the main. The dream kitchen is magazine-worthy—quartz counters, oversized sit-up island w prep sink, 5-burner gas range, BI ovens, full appliance pkg & a jaw-dropping butler’s pantry. Wall-to-wall windows bring the outdoors in, garden doors lead to a vaulted, covered 2-tiered deck featuring a stone-accented wood-burning fireplace. This is outdoor living at its finest—designed for gathering, relaxing & unobstructed country views. A full 3-pc bath & large laundry/mudroom off the garage complete the main floor. Upstairs, the primary suite is a true retreat—contemporary black French doors open to both north & south-facing balconies. Enjoy his & hers walk-in closets, a spa-inspired ensuite w freestanding tub, double vanities, tiled shower & a 2-sided gas fireplace shared w the bedroom. A home gym w balcony access, open-concept office, 3 additional bedrooms (one oversized), & a 5-pc main bath round out this level. The partially finished basement offers a huge family/games room, 2 more bedrooms & an upgraded mechanical room. Outside, enjoy a beautifully treed yard, firepit, above-ground pool, 40x60 Quonset converted to an indoor rink + outdoor rink. The well offers ample water. This one-of-a-kind acreage offers luxury, lifestyle & space—inside & out. (id:62517)
Exp Realty
Lot 13 Rye Street
Yellow Grass, Saskatchewan
Welcome to Yellow Grass! If you are thinking of building, the Town of Yellow Grass has many serviced lots for sale to choose from! Enjoy small town living at its finest, just a short drive to Regina or Weyburn. Yellow Grass offers a K-12 school, library, insurance agency, credit union, a thriving skating rink, parks, restaurant and a lot of small town hospitality. There are lots on Rye Street, Alsike Street and Millet Street to choose from, call for availability! (id:62517)
Century 21 Hometown
Muirhead Land
Estevan Rm No. 5, Saskatchewan
This prime pasture land is just off Rafferty dam. It is located 3.5 miles South of Hitchcock on the East side of the road. The scenic land has rolling hills throughout the 98 acre parcel. This location would be great for building your dream home over looking the lake or to graze cattle on. (id:62517)
Royal LePage Dream Realty
Lomenda Acreage
Langenburg Rm No. 181, Saskatchewan
40 acres, a short distance from Mosaic, a plethora of good water & a farm house dreams are made of have just hit the market! This sturdy German built 1.5 story home is top to bottom old charm and quality upgrades.A healthy shelter belt and windmill will signify you've made it to the Lomenda farm from the old 14 grid. Equally distanced between Langenburg & Churchbridge this acreage offers the perfect location to so many. a 40x80 metal shop, and an additional metal oversized garage both add favour to the fellas seeking the perfect acreage asset. The 3 bed 1 bath home holds value with its hardwood floors top to bottom, a spacious porch with ample storage lead to a massive oak clad kitchen with updated appliances and beautiful west & south views of the yard. An impressive main floor living area is designed/decoated for optimum function with a formal dining area, sitting area and TV/family area with a great view of the lane as well as a fantastic main floor guest room. 9.5 ft ceilings are hard to come by with homes of this era and finding one where the windows original character trims have been maintained even harder-an added bonus to the Lomenda acreage. The main floor has a lovely 4 pc bath but even more impressive the 28x7.5 covered veranda, awaiting your morning coffee & Gx94 softly playing on what's left of these beautiful summer days. The second floor follows suit in farm house whimsy with updated windows, original hardwood floors, but 2 great size rooms, storage & an office with a view of the wide open prairie. This home also boasts a water source so great it once watered the previous owners cattle & neighbours herds as well. No water treatment used by the current owners. This is a once in a lifetime acreage in SE Sk. Pull the trigger today on your Acreage owning goals. New windows, updated wiring panel, pumps, shingles & new oil tank are just a few of this homes updates. (id:62517)
Exp Realty
612 Main Street
Humboldt, Saskatchewan
Don't miss out on a secure investment in the city of Humboldt! This well-maintained, 3,100 sq ft office building boasts a prime location on bustling Main Street. Humboldt is experiencing significant growth fueled by the nearby BHP Jansen mine development. The property offers a solid investment return with two established, long-term tenants. High visibility on Main Street attracts customers and ensures easy access for tenants and visitors. An additional benefit is the property's position on two parcels totaling 6,600 sq ft, offering future expansion possibilities. Ample on-site parking provides convenience for everyone. This is an exceptional opportunity for investors seeking a stable income stream with excellent future potential and room for growth. (id:62517)
Century 21 Fusion
Lot 2, Sub 5
Spiritwood Rm No. 496, Saskatchewan
Looking for lake front? This affordable cabin is just what your family needs to get away to the lake, with an open floor plan and two bedrooms. Plenty of natural light floods the living space, and the wood stove keeps the chill off on those cooler days and nights. With a large deck wrapping the east and south sides, you can enjoy sunshine outdoors while gazing at the lake. All the lake activities are just outside your door, boating and fishing all the days of summer. This property is priced to move so don’t miss your chance to book a viewing with a Realtor. (id:62517)
RE/MAX Of The Battlefords
67 Sunrise Estates
Assiniboia, Saskatchewan
Located in the Town of Assiniboia in the Sunrise Estates Mobile Home park. This is a very nicely upgraded mobile home on a leased lot on the east edge of town. You will enjoy the large covered deck at the side entry. Make your way inside into the large addition. This room could be used for a number of different things including an office or just extra storage. The trailer has all new vinyl windows and a new metal roof. There is also new vinyl siding with styrofoam under. The water lines have also been replaced. Some flooring has been upgraded to Luxury Vinyl Tile in the kitchen/dining room, bathroom, hallway and laundry. The primary bedroom is at the front of the mobile and features a 3-piece bath. There are two bedrooms at the back as well as the laundry area and 4-piece bathroom. This upgraded home is ready for its next owners to enjoy. Come take a look today! (id:62517)
Century 21 Insight Realty Ltd.
542 Larch Street
Beaver River Rm No. 622, Saskatchewan
*RM of Beaver River building deadline extended to 2023 at Lauman's Landing!* Cleared 98' x 200' lakeside lot ready for you to build your dream cottage or family home in the heart of the Lakelands. 1280 gallon septic tank installed, power has been installed to the property, natural gas & treated water utilities are available for installation. Lauman's Landing is a unique lakeside community with easy access to excellent fishing & boating on the spectacular Lac des Iles. Amenities at Lauman’s Landing include public beach, boat launch, filleting shack, walking trails, & playground area. Close to the village of Goodsoil and less than an hour away from Cold Lake & Meadow Lake. Located in the heart of Meadow Lake Provincial Park’s centre block and the Boreal Trail. Excellent opportunity to build your retreat from the hustle and bustle - less than 4 hours from both Edmonton and Saskatoon! (id:62517)
Century 21 Fusion
Sibbald Lake
Parkdale Rm No. 498, Saskatchewan
44.63 acres with your own small lake at your back door, with a depth of around 25 ft. Gated entry to the property with a 1500 sq ft older home, a 32 x 70 heated shop with four bays 10 & 12 ft overhead doors and a storage building. The deck at the back of this home overlooks Sibbald Lake, where you can enjoy fishing and boating. There is a proposed subdivision for this property with 11 lake front lots that has been approved by the RM of Parkdale. Drawings of the Plan of Proposed Subdivision are available for your review. This property is on the outskirts of the village of Glaslyn SK, with business including banking, grocery store, restaurant, bar/hotel, hardware store, lumber yard, museum and much more. Here is a rare opportunity for a developer to bring this to life. (id:62517)
RE/MAX Of The Battlefords
703 Ballesteros Crescent
Warman, Saskatchewan
Home is not started yet. This large modified bi level features 1620 square feet on 2 floors. When pulling up you have a triple car heated garage and a triple concrete driveway. The mix of stone and Hardi Board will make you excited to see what else this home has to offer. When entering you are greeted with a large entry way, tons of windows with natural light and high ceilings. The family room has a large window overlooking the front yard allowing tons of natural light, and also comes with a feature wall and electric fireplace. The kitchen has tons of cabinet and counter space, and full set of appliances, and an open concept layout. The primary bedroom is located on the main floor and features a 5 piece ensuite and large walk in closet. An additional bedroom, 4 piece washroom, and laundry room are also located on the main. The second level features an additional bedroom which comes with a walk in closet and its own 4 piece ensuite. The basement comes fully finished in this home. It features two additional bedrooms, a 4 piece washroom, large family room, and also comes with a wet bar. This would be the perfect space for entertaining. Additional features and upgrades include Stone and hardi exterior, heated and finished garage, driveway, all appliances, central air conditioning, maintenance free deck with aluminum railing. Don't miss out on this awesome opportunity. Awesome lot backing green space. (id:62517)
Boyes Group Realty Inc.
1615 23rd Avenue
Regina, Saskatchewan
Welcome to this distinctive 2-storey condo in Wascana Estates. Offering a rare blend of style, space, and character, this 3-bedroom 4-bathroom home delivers both comfort and charm. The main floor features a bright and functional layout with a spacious living area, uniquely designed kitchen and dining space perfect for hosting, along with a 2-piece washroom. Upstairs, you'll find three well-sized bedrooms, a 3-piece washroom with a large soaking bathtub, as well as a large primary suite with generous closet space and functional 2-piece washroom. One of the standout features of this condo is its beautiful private garden area that is fenced. You can also enjoy the perks of condo living with an outdoor pool and tennis court. Located in a well-known and sought-after building that reflects the history of Regina, this home offers urban convenience, timeless architecture, and a vibrant community feel. Walking distance to the University of Regina, Wascana Lake and easy transportations to the south end of regina this home is a must see. (id:62517)
Realtyone Real Estate Services Inc.
Highway 6
Raymore, Saskatchewan
Excellent property condition and profitable businesses. Brand name Gas station (ESSO) with a restaurant. The property is located in the high traffic area (Highway), where it is always busy with locals and the highway travelers. The store has gone a major renovation, in the convenience store, kitchen and restaurant, which are all money making machine. The gas station is not only nicely renovated but also is equipped with new Above Ground Tanks. Recently, May 2025 the sellers have done the necessary environmental assessment study report ( Phase II) which is ready to go. Excellent income and very easy to operate business is waiting for you. The high margin Grab n' Go snack and variety choices of their pizza selection is well known and famous. This sale also comes with a seller's Mobile Home with 3 bedrooms and a rental property :a residential house in town of Raymore (currently rented: $1,000) are included. The seller operated the business for a long time and through out the years, many upgrades were done in the property. Check out this business opportunity! Please respect the business, do not approach to the business , staff and the seller, without the prior appointment. Thank you. (id:62517)
RE/MAX Bridge City Realty
125 Bridger Avenue
Churchbridge, Saskatchewan
125 Bridger Ave., Churchbridge, SK Pizza and Fast-Food restaurant, all equipment, building, land included in sale. Be your own boss! This recently renovated restaurant, situated in a prime location on Highway 16, Yellowhead Highway. The property also includes a former 18-hole mini golf course. A great opportunity for an entrepreneur whether as a year-round or seasonal business. In the past 3 years this building has undergone a tremendous amount of updating and renovating along with most of the equipment being brand new. Recent updates include: Shingles, windows, high efficiency furnace and ductwork, water heater, pizza warmer, meat slicer, deep fryer, grill, hood with fire suppressant system, coolers, freezers. All other equipment is in excellent working condition; Slurpee machine needs a part. The land is 0.77 acres with a gravel pad and hookups formerly used for a mobile home, a fenced compound with "clubhouse" shed and an 18-hole mini golf course, which has not been operational for many years and would need rebuilding, could provide an excellent seasonal boost in income. The restaurant is a four-season building with 2 customer bathrooms accessed from exterior doors and 1 staff bathroom at the rear of kitchen. Plenty of storage with 2 rooms in the restaurant, an attached un heated storage area and the "clubhouse" shed. This property can be a successful business run exactly as it currently is run: pizza restaurant and fast food, and it also has tremendous potential for expansion with seasonal and year-round options, possibly space for a drive through as well. Churchbridge, in recent years, has had a resurgence of growth with new businesses opening in the town core as well as on Highway 16. Located within a half hour of Yorkton and Mosaic potash mines; Churchbridge is an ideal location for your next venture. Churchbridge has a population comprised of many young families, with a K to 12 school, pool & spray park, sports facilities, daycare. (id:62517)
Living Skies Realty Ltd.
#10 3000 Diefenbaker Drive
Saskatoon, Saskatchewan
Profitable Panago Pizza store on Diefenbaker Dr, one of the busiest street malls in Saskatoon. Leased by 2029 with 5yr rental option. The company is registered as a SINP employer for sponsoring foreign workers. Need to book to show the store. (id:62517)
RE/MAX Bridge City Realty
Moysey Island
Lac La Ronge Provincial Park, Saskatchewan
Located On Lac La Ronge Lake, This cozy well maintained cabin is situated on a gorgeous spot with a fanatic view of the lake. Make this cabin your own happy place where you can sit and enjoy the view from the rock sitting area or enjoy the sandy beach area. This cabin has been owned and loved for generations with this family and they are hoping to find a new family to love and enjoy it just as they have of the past many many years. This cabin is minutes from Marker 6 or English or Wadin Bay for just a short boat ride to enjoy your cabin life. This well maintained cabin features open concept on both levels as well offers a 3 pc indoor bathroom with shower, cabin equipped with on demand hot water heater. Make an appointment today to check it out! (id:62517)
Exp Realty
221 4th Avenue
Whitewood, Saskatchewan
Beautiful 5 bedroom/3 bathroom family home with 1494 sqft on the main level and a full, finished basement! FEATURES: updated windows, new vinyl flooring, new baseboards, concrete double driveway, underground sprinklers, central air, new mid-efficient furnace (2021), and NEW SHINGLES (2025). The main level offers a 4pc bathroom and 3 bedrooms, one being the master with lots of closet space and 3pc ensuite! The kitchen is a great size and offers a dining area that's partially open to the formal dining room and sunken living room. There's also access to the 3 season sunroom from the patio doors and main floor laundry! The basement provides you with 2 more large bedrooms, an additional 3pc bathroom, storage room, and spacious family room! The backyard is completely fenced-in and has lots of mature trees and a shed. The attached double car garage is fully insulated and can be accessed by the breezeway! This property is move-in ready and is located in a nice quiet neighbourhood! Call today to view! (id:62517)
Royal LePage Martin Liberty (Sask) Realty
702 Diamond Willow Drive
Meadow Lake Provincial Park, Saskatchewan
This 80 x 150' Titled lot at Lauman's Landing provides panoramic views of beautiful Lac Des Isles. The lot has power, septic, & water. There is gas to the lot line. The property has 2 RV spots 2-30 amp, 1-50 amp connection. There is a 8 x 16' shed with wood storage. The large 12 x 24' deck with gazebo is the perfect spot for entertaining and enjoying beautiful lake views. Make this the year you enjoy Lake life!! *RV is not included in sale. (id:62517)
Choice Realty Systems
Deeded & Lease Land W/ Yard Near St Victor
Willow Bunch Rm No. 42, Saskatchewan
Opportunity knocks in the scenic St. Victor, SK area — a well-rounded ranch package offering over 590 acres of deeded and Crown lease land in the RM of Willow Bunch #42. If you’re looking to expand your cattle operation or establish your own ranch, this property combines functional infrastructure with spring fed water sources and classic prairie beauty. The ranch includes 2 deeded quarters with yard site, plus 308.79 acres of assignable Crown lease grazing land to a qualified Buyer. Of the total 593.46 titled and lease acres, SAMA reports 81 cultivated acres and 589 acres of native grass — giving you a mix of grazing and feed production potential. Full perimeter fencing and some cross fencing are already in place. Water is key on a ranch, and this property is well-serviced with a spring-fed dam supplying the house and five watering bowls, as well as a second spring-fed dugout on the deeded land. The Seller also notes an untapped spring for future use. Crown lease grazing land is watered via a runoff-fed tank located in nearby St. Victor park. The 1.5 storey home offers 4 bedrooms and 1.5 bathrooms — a comfortable base for daily ranch life. The yard site includes a 35x30 insulated shop with concrete floor, 16x12 overhead door, 100-amp power, and wiring for an electric heater. Several animal shelters, approximately 5,100 bushels of grain storage, chutes, handling equipment, and fuel tanks round out the operational assets. This blend of deeded and Crown lease land with essential infrastructure in place and multiple spring fed water supplies, this ranch offers an affordable opportunity to grow your cattle operation in one of Saskatchewan’s most scenic ranching areas. (id:62517)
Sheppard Realty
1504 Spruce Street
Northern Admin District, Saskatchewan
Check out this ADORABLE cabin at Wadin Bay with a bonus Bunkie! This 2 bedroom & 1 bathroom cottage is set up to sleep 10-12 and has been renovated top to bottom in recent years with new kitchen cabinets & countertops, and fresh paint and vinyl plank flooring throughout. The cutest bunkie around is ready to sleep 4 guests with a queen bed below and a queen up in the loft. There is plenty of parking for all of your toys in the massive front driveway and your guests can park right at the bunkhouse for their convenience. The open concept living space has a beachy feel and flows through to a large screen room set up to be your indoor dining space and a sleeping porch to accommodate even more guests. Both of the bedrooms feature built-in bed frames - the kids will love their custom double over double bunkbeds! You can enjoy the sun out on your front deck and or hang out in the shade in the firepit gazebo area and the clothesline is waiting for you to come back from the beach to dry all of your towels and bathing suits. Situated in a great location at Wadin Bay, this large corner lot is only a couple of blocks from both the beach and the boat launch. It will come with most larger furniture items, so you don't have to bring a u-haul of items with you to move in. The cabin could easily be set up for year round enjoyment with the water holding tank in a heated/insulated addition. There is so much to love about this cabin - set up your private viewing right away! (id:62517)
RE/MAX La Ronge Properties
5 Ivory Drive
Big River Rm No. 555, Saskatchewan
Move in ready! Cozy 3 bedroom 1,060 sqft bungalow located at beautiful Delaronde Resort. Fully turn-key with all new furniture, bedding, cooking utensils and appliances included. This property features many upgrades including paint and vinyl plank flooring throughout, bathroom, plumbing, new 1000 gallon septic tank, 40 gallon hot water heater and sump pit with sump pump. Large picture windows in the living room provides a nice amount of natural light. This remarkable property not only offers a comfortable living space but also comes with a valuable addition—an owned 1000-gallon propane tank. The advantages of propane-powered appliances, cost-effective heating compared to electric heating and the flexibility to choose the most affordable propane provider make this property a smart investment. The kitchen has upgraded counter tops as well as a gas stove. Situated on a 0.28 acre lot with newly planted trees and lake views from the front and back. Exterior renovations include siding, freshly painted stucco and a brand new pressure treated deck. The foundation is ICF concrete. This is a year round resort with gravel road access cleared by the RM of Big River. Includes access to the expanded beautiful beach at Delaronde Resort, marina, and a kids playground. Garbage services are included in the property taxes. Excellent year round recreational activities offered at Delaronde Lake. Seller is willing to do rent to own or financing. (id:62517)
RE/MAX P.a. Realty
Block C, Porcupine Drive
Big River Rm No. 555, Saskatchewan
Looking to build? This 1.78 Acre lot located at desirable Delaronde Lake is the perfect building site for your dream property. Services to site include water and power, located close to beach, marina & endless hiking, quad and snowmobile trails. Delaronde is known for its renowned fishing and is in close proximity to Big River which offers all major amenities. Other features of the property include: free access to marina for life included with each lot, year round road access, hay bay view, electrical up front to property and young trees planted recently on the lot. There is an option of paying an additional $4000 to get a brand new Poly Deck with the purchase of this lot. Seller is willing to do rent to own or financing. (id:62517)
RE/MAX P.a. Realty
812 Woods Crescent
Warman, Saskatchewan
Great opportunity to live in a brand new home in Warman close to the Legends Golf Course, Sports Centre, grocery stores and all other amenities. 1,527 sqft bi-level. Spacious/open concept with 9’ ceilings up and 9' down giving it a light/bright/ modern feel. Main level is perfect for entertaining guests. Kitchen has island, corner pantry, tile backsplash, and ample cupboard storage. You'll love the luxurious en-suite bathroom off the primary bedroom with double sink, soaker tub & beautiful custom tile shower. Lots of high-end finishings throughout with upgraded vinyl flooring, unique fixtures, quartz and tile work. Other notable features include a gorgeous electric fireplace in the living room & a covered deck (no stairs included). Also has a triple attached garage (insulated & natural gas heat) and a triple concrete driveway. Southeast facing front with lovely street appeal on a pie shaped lot with extra space in the backyard. Interior photo's are from a different house, same plan. Established local builder, Blanket New Home Warranty, call today! (id:62517)
RE/MAX North Country
1455 Connaught Street
Regina, Saskatchewan
This home offers an inviting open-concept living area filled with natural light very modern home. The kitchen features ample cupboard and counter space, perfect for everyday cooking or entertaining. Down the hall, you’ll find two nicely sized bedrooms and a spacious bathroom, providing comfort and convenience for daily living. Nice deck off the back door. Shingles replaced approx 2 years ago for a cost of $7000.00. Seller stats there is some Re-landscaping done in front and back and gutter guards recently replaced. Lots of furniture and household items will be included in the price in as is condition. (id:62517)
Century 21 Dome Realty Inc.
808 9th Avenue W
Nipawin, Saskatchewan
Excellent turn-key opportunity to own a profitable, full-service gas station and convenience store in a high-traffic area of Nipawin. This freehold property, featuring a 4,434 sq. ft. building, generated nearly $2.1M in revenue in 2024 and includes stable income from a long-term A&W tenant. The business has been extensively updated with new Gilbarco pumps, a Bulloch POS system, a new roof, and 4K surveillance. It holds a unique market position as the only video game retailer and a top-ranked lottery outlet in town. Huge growth potential with an adjacent lot slated for future development. This is a rare chance to acquire a thriving, modern, and well-established local business. Inventory to be sold at cost. Contact the agent if you have questions or need information. (id:62517)
Aspaire Realty Inc.
Beaver Creek Acreage Lot 2
Dundurn Rm No. 314, Saskatchewan
Absolutely beautiful waterfront acreage lots close to Beaver Creek and Fred Heel Canoe launch. 5 acres of beautiful trees, rolling hills and open skies. These beautiful 5 acres has been zoned for up to two primary residences and is at the end of a quiet cul-de-sac. No neighbors visible for miles but only 10 minutes to the city limits. Utilities have been brought to the property and a Geo technical study is available. All you need to do is dream it and build it! Please do not drive on the property without permission. Book a showing with your agent today! (id:62517)
Boyes Group Realty Inc.
312 Stewart Street
Kamsack, Saskatchewan
Welcome to this well-maintained 3-bedroom, 3-bathroom home located in one of Kamsack’s most desirable neighborhoods. Perfectly situated across the street from the hospital and just steps from the medical clinic, this property offers convenience and comfort. The main floor features a spacious layout, including a master bedroom complete with a full ensuite bathroom. The fully finished basement provides additional living space—ideal for a family room, home office, or guest area. Outside, you’ll find both a sunny patio and a covered patio in the beautifully landscaped backyard, which also includes a garden area and a garden shed. With central air conditioning, all appliances included, and an attached double car garage, this home has it all. Plus, it's just a 5-minute walk to the high school and swimming pool—an ideal location for families. (id:62517)
Royal LePage Next Level
1115 W Avenue N
Saskatoon, Saskatchewan
An apartment block converted to condos with 1 one bedroom and 11 two bedrooms. Concrete constructed in 1978. All above ground suites have A/C (8 new 3 yrs ago) and balconies. Balconies are glass enclosed with aluminum railings. Fire alarm system has been upgraded. Air pressurization with heating for hallways on the roof. New boiler and roof approximately 8 years ago. Laundry is leased. Security cameras have been installed at a cost of $25,000. Proforma etc. in Supplements! Need 48 hours notice to show! (id:62517)
RE/MAX Bridge City Realty
B 1309 8th Avenue
Humboldt, Saskatchewan
Fantastic opportunity to own a well-established Red Swan Pizza franchise in the growing community of Humboldt, Saskatchewan. This turnkey business is located in a high-visibility area with strong local support and steady foot traffic. Red Swan Pizza is a rapidly expanding Canadian brand known for its signature sesame seed crust, high-quality ingredients, and consistent customer satisfaction. The restaurant is fully equipped and operational,, offering dine-in, takeout, and delivery services. With a low lease rate and a clean, modern setup, this is an ideal venture for both experienced operators and first-time entrepreneurs. The sale includes all equipment, branding, and franchise rights, along with ongoing support and training from the franchisor. Don’t miss this excellent opportunity to step into a successful business with growth potential in a vibrant and welcoming community. (id:62517)
Royal LePage Next Level
Beaver Creek Acreage Lot 1
Dundurn Rm No. 314, Saskatchewan
Absolutely beautiful waterfront acreage lots close to Beaver Creek and Fred Hill Canoe launch. 5 acres of beautiful trees, rolling hills and open skies. These beautiful 5 acres has been zoned for up to two primary residences and is at the end of a quiet cul-de-sac. No neighbors visible for miles but only 10 minutes to the city limits. Utilities have been brought to the property and a Geo technical study is available. All you need to do is dream it and build it! Please do not drive on the property without permission. Book a showing with your agent today! (id:62517)
Boyes Group Realty Inc.
Tluchak Acreage
Willow Creek Rm No. 458, Saskatchewan
Looking for an acreage? Welcome to your private slice of country paradise! This beautifully updated 1800+ sq/ft home, built in 2007, offers the perfect blend of comfort, space, and functionality. The home features 4 bedrooms, 3 bathrooms, there's room for the whole family to enjoy. Set on 10 scenic acres, this property offer endless possibilities both inside and out. The home boasts recent updates and quality finishes, making it move in ready. You'll love the large open living spaces and thoughtful layout designed for easy living. GeoThermal forced air heat, and rural public water are a couple added bonuses. For the outdoor enthusiast, the jaw-dropping 54x80 shop, wrapped in a modern flat black metal siding complete with in-floor and forced air heat, epoxy floors, bathroom and much more. Also a triple car 32x48 heated garage/man-cave, also with heated floors and a bathroom. The 40x60 quonset adds even more workspace or cold storage. Located in a fantastic area just of the pavement, with heavy treed shelterbelt providing privacy and appeal. Whether you're looking for the ideal family acreage or the ultimate live-work setup, this one checks all the boxes. (id:62517)
Royal LePage Renaud Realty
1204 Railway Street
Davidson, Saskatchewan
Welcome to an opportunity to own a busy auto body and service shop in Davidson. This modern building has approximately 4500 square feet used as a body shop with reception, office area, mezzanine, paint room, paint booth, and equipment. The newer addition offers approximately 3100 square feet with half used as storage and half used as two service bays. The building was well thought out with low maintenance exterior, modern equipment included in the sale, and in-floor heat. There is also customer parking out front, a large fenced compound, and three phase power. With a great location with ease of access in the beautiful town of Davidson, this would make a great family business or another income stream with a manager operator. (id:62517)
Boyes Group Realty Inc.
57 Highland Road
Moose Jaw, Saskatchewan
Commercial Development Opportunity in Moose Jaw. Situated in the commercial subdivision of Moose Jaw, this property offers a location for your new business venture. The area is bustling with activity and is nestled among various businesses, offering visibility and a stream of potential customers. With its proximity to big box stores, businesses, restaurants, the hospital, and residential neighbourhoods, this location is ideal for attracting a diverse clientele. Also, its location is easily accessible from Highway #1, facilitating smooth travel for clients and deliveries. The property encompasses approx. 1.14 acres/42,644 sqft, providing ample space for development. Whether you envision a commercial complex, a medical facility, or a retail outlet, the generous size of this plot offers the flexibility to bring your business vision to life. Develop your business in a thriving community with this parcel of land in Moose Jaw. The combination of location, size, and accessibility makes it a standout choice for any enterprise. (id:62517)
Global Direct Realty Inc.
735 Sidney Street E
Swift Current, Saskatchewan
Welcome to Ashley Park Manor – a rare opportunity to own a beautifully restored piece of Swift Current history. Built in 1912 in the English Arts & Crafts style, this iconic double-brick home offers 2,104 sq ft of character-rich space, perfectly blending timeless charm with modern updates. Ideally located in the heart of Ashley Park, just steps from Elmwood Park and the Chinook Parkway, this home sits on a mature oversized lot with an inviting curved drive and rebuilt covered verandah. Lovingly refurbished inside and out: foundation fully reinforced, all-newer sewer and plumbing lines (including to the street), upgraded electrical throughout, lifetime shingles, and restored or rebuilt original windows. Inside you’ll find original hardwoods and millwork (maple on main floor, fir on 2nd) wainscotting, leaded glass & decorative ceiling beams in the great room. The grand entry hosts a stately staircase, flanked by two sets of wood sliding doors opening to a formal dining room and a spacious living area with a sitting room behind that features a cozy gas fireplace with refaced brick. A 2-pc bath at the rear echoes the home’s classic elegance. The kitchen includes a full stainless steel appliance package—featuring a premium BlueStar gas range—and awaits your finishing touches for cabinetry, flooring, and trim. Upstairs offers three bedrooms, including a spacious primary with dual closets and access to a sunny second-level sunroom—perfect for a future ensuite. The main 4-pc bath blends vintage charm with modern comfort, featuring classic hex tile alongside fully updated contemporary fixtures and finishes. The lower level features a clean mechanical area with high-efficiency furnace, on-demand hot water, reverse osmosis, softener, air filter, laundry, and ample storage. The peaceful yard includes stonework, concrete patio, NG BBQ hookup, and storage sheds. A true Swift Current landmark—restored with care and ready for its next chapter. (id:62517)
Exp Realty
20 Patrick Drive
Candle Lake, Saskatchewan
Vacant lot available to build your cabin at the lake. Located in the Candle Lake Subdivision Bay Lake Estates, this lot is in a secluded subdivision yet close to the great waters and beaches of Candle Lake, Sk. 52.50 frontage by 111 depth and 61.56 on back. This oversized lot is waiting for you to bring in your RTM or built cabin. Situated on high ground with a culvert and driveway completed. Approximately 50 minute drive from Prince Albert. Enjoy the ever popular Candle Lake which has so much to offer summer and winter. Great price !! (id:62517)
Resort Realty Ltd.
327 Russell Street
Stoughton, Saskatchewan
Welcome to 327 Russell Street, in Stoughton, Sk. This very spacious four level split is located on a quiet street, and backs onto the open prairie, allowing the occasional wildlife to visit. Step into the large front foyer ,and head up a few steps to a wide open living/ dining area. The eat-in kitchen boasts oak cupboards, and a functional island .The large dining room offers space for large family gatherings, and the living room features a gorgeous stone, gas fireplace, and French doors to go outside. As you head up the wide oak staircase, you'll marvel at the wide hallway, that leads to a master bedroom w/ two piece ensuite, plus three additional bedrooms, and four piece bath. The lower level consists of a spacious family room with a wood burning fireplace, a teenager sized bedroom, an office , plus a three piece bath, and laundry/mud room. In the basement, you'll discover a recreation room, perfect for the kids to romp around in, or large family functions. There's also a furnace/ utility room. This home has an oversized 25' x 31' extra insulated, heated garage, as well. Outside, there's a great deck, accessed from the living room, a patio area, and firepit, all situated in a park like yard that features a grassy area, beautiful, stately trees, plus the yard includes a ShelterLogic shed, and two additional storage sheds! Many other extras, including central air, and some underground sprinklers. This home requires some finishing touches, and once complete, will offer you a one of a kind forever home! Call today for your personal showing! (id:62517)
Century 21 Dome Realty Inc.
220 6th Avenue W
Assiniboia, Saskatchewan
Located in the Town of Assiniboia in a great location. Have you dreamed of owning an orchard? This property has an abundance of fruit trees including pears and apples. The lot is fully fenced and includes a nice garden area. There is a single detached garage in the back yard that will fit a small vehicle or toys/tools. The house has been very nicely upgraded. You will appreciate the new vinyl windows throughout as well as the new exterior doors. The kitchen has new cabinets and countertops. There is new vinyl linoleum in the kitchen as well. The bathroom features upgraded fixtures. The living room has a gas fireplace and original Hardwood floors. Both bedrooms have hardwood floors. The basement is partially developed. It has a den that could be converted to a bedroom, a family room, large laundry room and utility room. There is lots of storage areas! Come have a look at this gem of a home. You will be impressed! (id:62517)
Century 21 Insight Realty Ltd.
130575 5 Highway
Runnymede, Saskatchewan
Welcome to this charming 1 1/2 storey home located right on Highway 5 in the quiet community of Runnymede, SK. This 4-bedroom, 1-bathroom home is full of character and set on a lovely acreage that's perfect for gardening or a hobby farm. Enjoy the peace and beauty of country living with the convenience of paved road access—no gravel! The property is serviced by a well and includes a reverse osmosis system for clean, fresh water. A standout feature is the impressive 40' x 72' shop, offering endless possibilities for commercial ventures or serious workshop space. Whether you're looking for a peaceful place to call home or a functional property for business and rural life, this unique acreage has it all. (id:62517)
Royal LePage Next Level
Rm Of Vanscoy Land - Hwy 14 Frontage
Vanscoy Rm No. 345, Saskatchewan
This 14-acre property is located in the RM of Vanscoy, just 5 minutes east of Asquith and 15 minutes west of Saskatoon. Featuring 1,316.5 feet of Highway 14 frontage and AG zoning, this lot is ideal for those seeking a rural property with convenient access to nearby communities and amenities. (id:62517)
Exp Realty
41.3 Acre Acreage Within Town Of Spiritwood Limits
Spiritwood, Saskatchewan
RARE FIND! This 41.3-acre property within the town limits of Spiritwood offers the best of both worlds—close proximity to town conveniences with the peace, privacy, and space of acreage living. Whether you’re looking for room for your family, a business opportunity, or simply a place to enjoy a well-maintained home on beautifully manicured land, this property has it all. From the moment you drive in, you’ll notice the pride of ownership. The mature yard is immaculately maintained, creating a park-like setting that immediately feels like home. The spacious family home features a favourable floor plan, perfect for everyday living and entertaining. The main floor offers hardwood floors throughout, two bedrooms plus a third currently used as a sewing room, 1.5 bathrooms, east-facing windows in the kitchen, dining, and living area that’s filled with natural light. A spacious laundry/mudroom leads to a west-facing deck, ideal for enjoying peaceful views of the surrounding landscape. The fully finished basement includes two more bedrooms, a full bathroom, a sewing/craft area, an office, and a den/storage room—providing plenty of space for hobbies, work, and family life. The home is heated with a boiler system (replaced in 2014) baseboard heat, offering consistent, comfortable heat throughout. Water is no concern—the 219’ artesian well supplies ample water for both the home and yard, giving you peace of mind. The attached heated garage serves not only as a place to park but also as a versatile space for hosting company or working on projects. The 32 x 50 heated Quonset, formerly home to “Roy’s Fixit,” presents an incredible opportunity to open your own business or use it for personal purposes. This exceptional property truly must be seen to be appreciated. The sellers are open to all reasonable offers—don’t miss your chance to own this one-of-a-kind acreage. Call today for more information (id:62517)
RE/MAX North Country
401 Railway Avenue Nw
Watson, Saskatchewan
Have you ever dreamed of opening your own business, well check this out. This location was formally an Ice Cream Parlor. LOCATION, LOCATION, LOCATION... Located in Watson Sask. This build has amazing highway frontage, Highway 6 and Highway 5 run beside and in front of this vintage establishment. Yup vintage this building is over 100 years old but age is no issue when you need the ideal space for you future endeavor. Don't miss this amazing location as it won't last long !!!! (id:62517)
Centra Realty Group Inc.
76 Acre Hunters Retreat Land
Hudson Bay Rm No. 394, Saskatchewan
76 acres adjacent to Highway nine S. Of Hudson Bay South. We have road access to the back of the property where it would make a great hunters retreat or starter Acreage. This land rare find is mixed with hay meadow,s lots of mature bush and is cleared at the back for your next Cabin or Home.Price plus GST. Hudson Bay is known for its family lifestyle with the new K2 12 school built in 2015. Recreation in the area lots of sled trails quitting at its best nature includes wild, Whitetail deer, black, bear, elk, moose, ducks, and more. In town, we have a skating rink, curling rink, new 2024 swimming pool, post office,library,Rcmp, hospital, dental clinic, for the kids, there is an active dance club, hockey, and much more. (id:62517)
Royal LePage Renaud Realty

