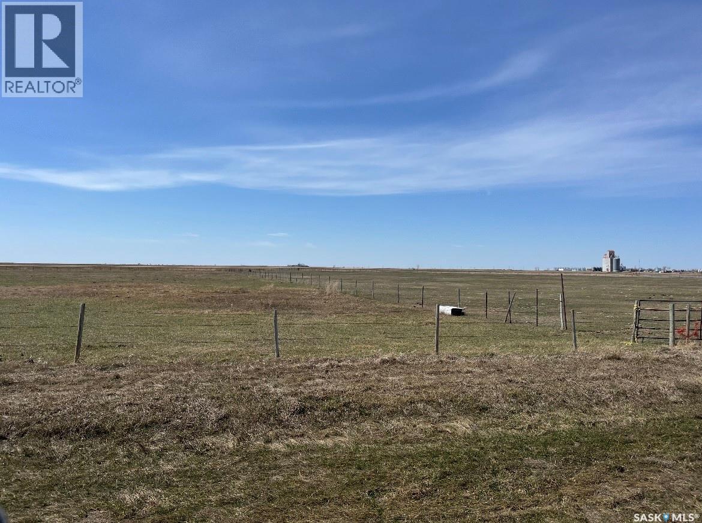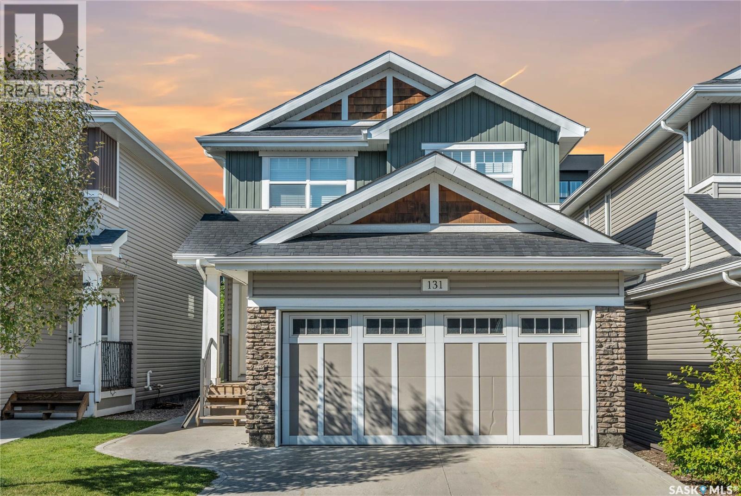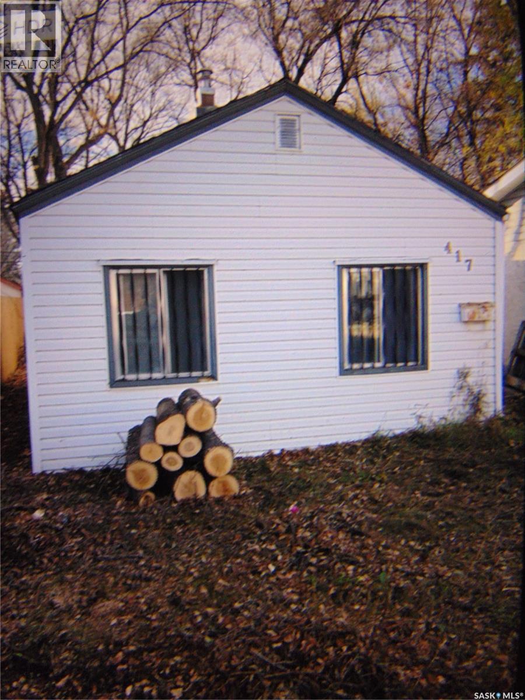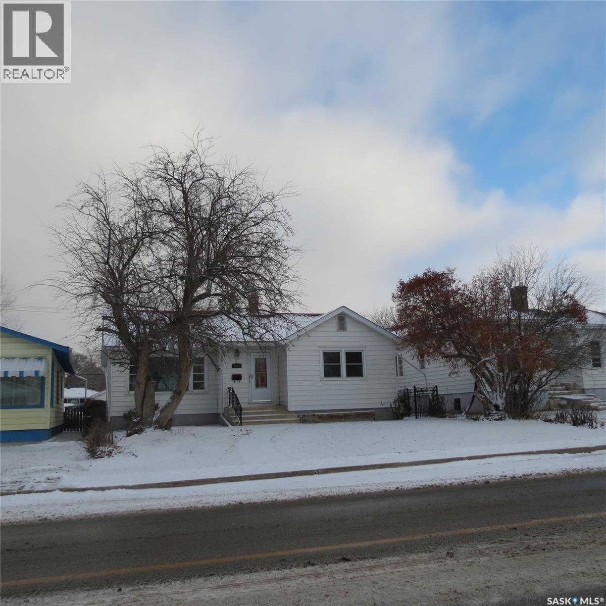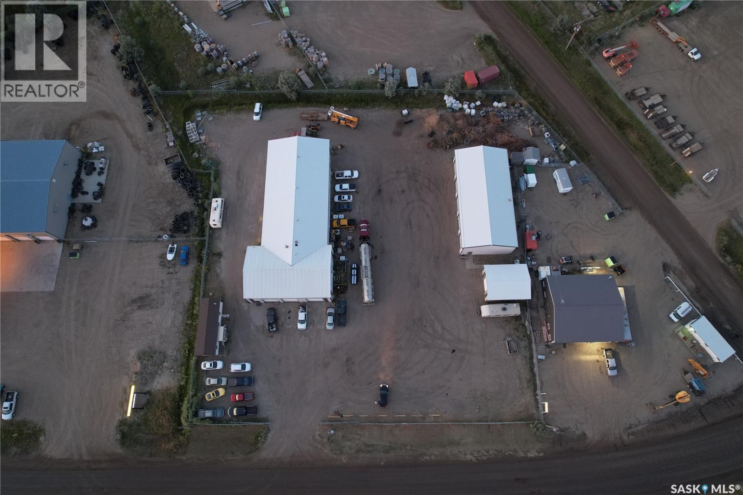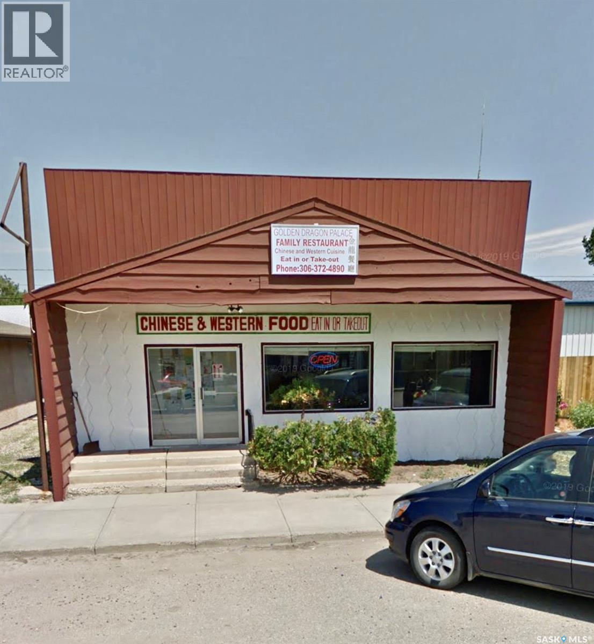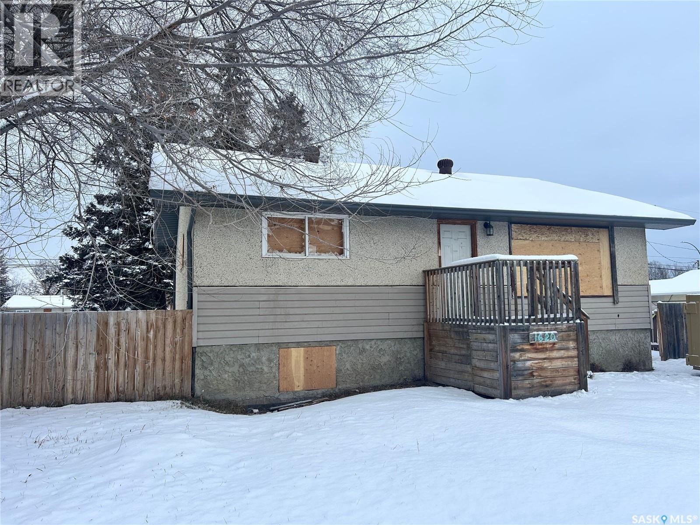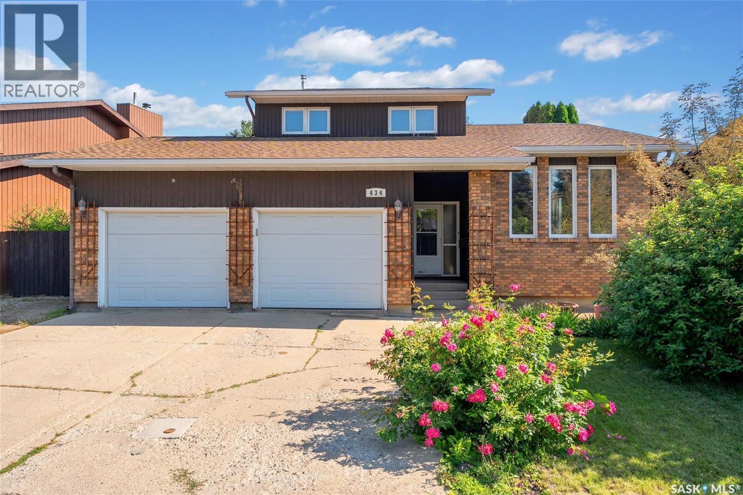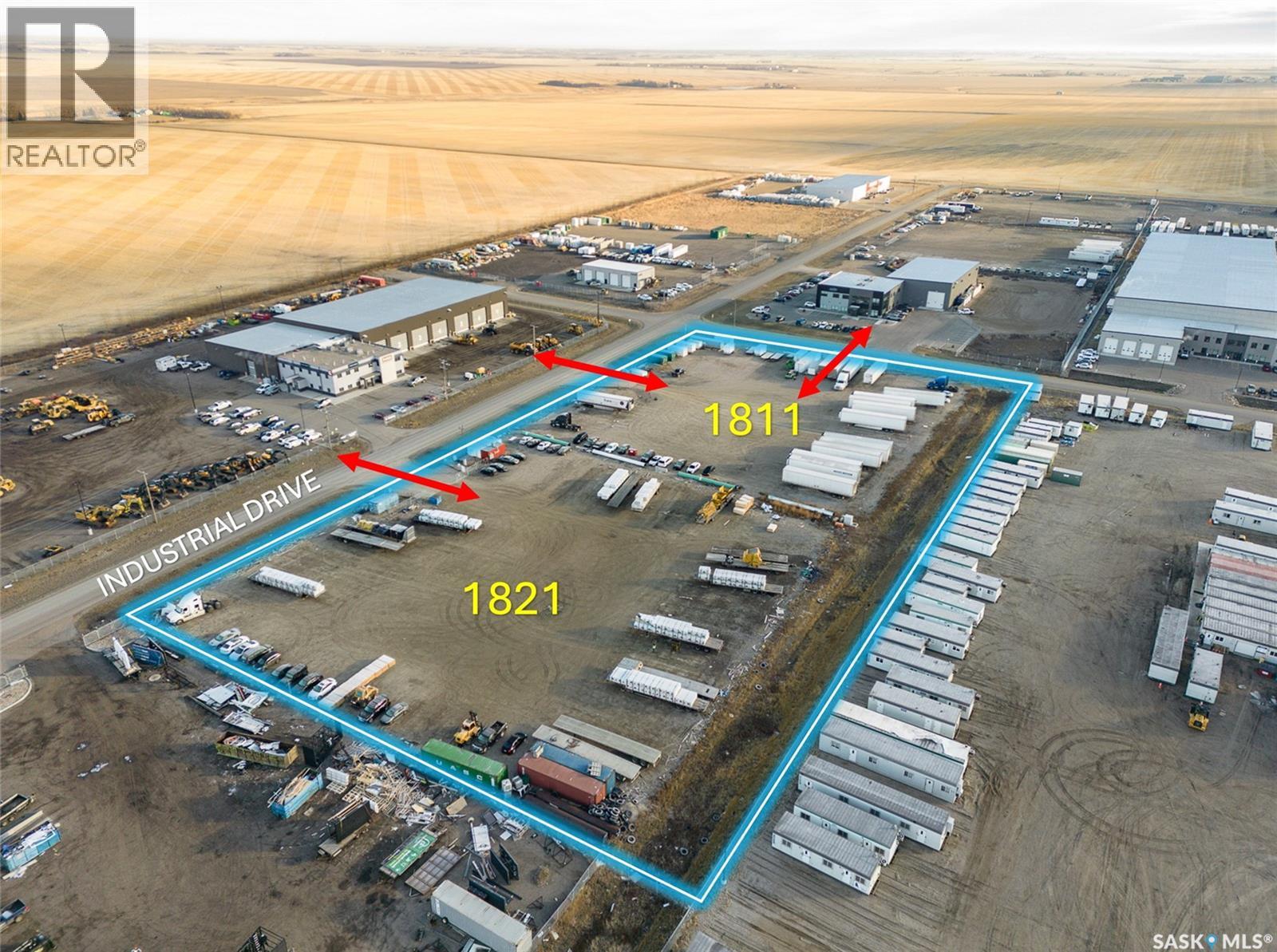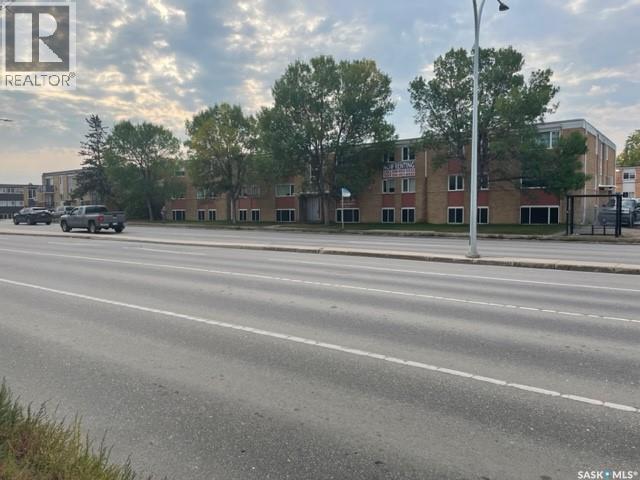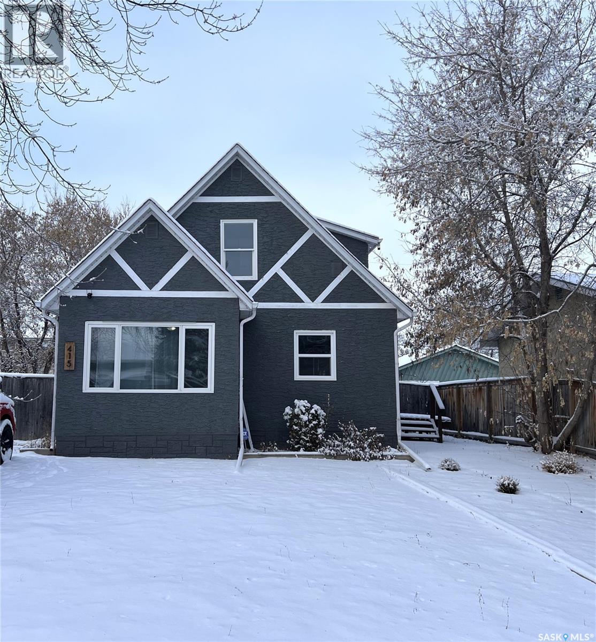Lorri Walters – Saskatoon REALTOR®
- Call or Text: (306) 221-3075
- Email: lorri@royallepage.ca
Description
Details
- Price:
- Type:
- Exterior:
- Garages:
- Bathrooms:
- Basement:
- Year Built:
- Style:
- Roof:
- Bedrooms:
- Frontage:
- Sq. Footage:
Rm Of Cambria #6, 4.97 Acres
Cambria Rm No. 6, Saskatchewan
Discover 4.97 acres of opportunity—the perfect spot for your future plans, whether you’re dreaming of pasture land, building an outbuilding, creating extra storage space, or establishing a small hobby setup. This property offers excellent accessibility, with an existing approach, and direct frontage on Highway 18 just south of Outram, in the RM of Cambria. Power is already on-site, and natural gas is nearby, making development easier and more cost-effective. The land is fully fenced, adding convenience for livestock or secure storage. Buyers must do their own due diligence with the Rural Municipality for any building or development plans and are to pay any GST that is included in the sale. (id:62517)
RE/MAX Blue Chip Realty - Estevan
131 315 Dickson Crescent
Saskatoon, Saskatchewan
This bright and spacious 1,525 sq. ft. home offers the ideal setup for investors or those looking to supplement their mortgage. Featuring 3-bedrooms upstairs plus a self-contained 1-bedroom LEGAL basement suite, this property is clean, well-maintained, and in an unbeatable location. Enjoy the convenience of a free-standing home within a condo complex—all exterior maintenance is taken care of for you, making this a stress-free investment opportunity. The home backs onto greenspace and sits on a quiet crescent, while still being just steps from parks, schools, and all the commercial amenities Stonebridge has to offer. Features include central A/C, all appliances, separate laundry for both suites, fenced yard with large deck, and a double attached garage. Call today to learn more about this fantastic opportunity! (id:62517)
Coldwell Banker Signature
29 Nathan Street
Regina, Saskatchewan
Welcome to 29 Nathan Street — a well-cared-for Normanview bungalow that’s ready to welcome its next owners. Step inside to find a bright and comfortable main floor, freshly updated with modern paint tones that create an inviting feel throughout. The cozy living room offers plenty of natural light, leading seamlessly into a practical kitchen equipped with a built-in dishwasher and a cozy eating area perfect for busy mornings or easy family dinners. Down the hall, you’ll find three well-proportioned bedrooms and an updated 4-piece bathroom including a new tub surround that adds to the home’s everyday functionality. The lower level expands your living space with a generous recreation room ideal for movie nights or a play area, along with two additional dens that can serve as home offices, hobby rooms, or guest spaces. A large laundry/storage room offers excellent organization potential. Recent improvements give added peace of mind: newer windows on main, new tub surround and fan in main bathroom and some newer fence with a parking spot off the back alley. Being move in ready with a layout that suits a variety of lifestyles, this home truly is a must-see. (id:62517)
Royal LePage Next Level
417 F Avenue S
Saskatoon, Saskatchewan
Prime building site, excellent money making opportunity. Located in the heart of Riversdale, an area with many new builds and renovations underway. Not only is this the widest street in Riversdale, but it is close to the river and the Meewasin Trail. Close to downtown and a array of shops, restaurants, swimming pool, bus stops, market gardens and a array of amenities. Consider this a building site only, the 338 sq. ft house has no basement, no furnace, plumbing pipes have been removed, electrical disconnected. If you don't find a use for it the Seller may be willing to remove the house upon request. SELLER ALSO SELLING ANOTHER 25 FT. LOT ON THE SAME BLOCK SK987349. WILL SELL THE TWO LOTS TOGETHER FOR $210,000.00. Don't miss out a great buy while it lasts. Call your agent today. (id:62517)
RE/MAX Saskatoon
2767 Winnipeg Street
Regina, Saskatchewan
If you are looking for a home in a nice area close to wascana park and the science center etc this is it. Only a couple seconds from all the amenities incl candy cane park. This spacious home has big rooms and big windows plus room to expand for a dream kitchen. use the cabinets to finish off the suite downstairs , there is already a full bath, lots of big windows and a separate entrance off the side. You can have immediate possession to get things started You are going too see a huge yard on 2 lots fully fenced with a garden area and a big double garage off the lane. the possibilities are endless Please view auxiliary photos As per the Seller’s direction, all offers will be presented on 12/13/2025 3:00PM. (id:62517)
Sutton Group - Results Realty
83-85 Escana Street
Estevan, Saskatchewan
This is high visibility location on the service road in the East Industrial area just below the overpass. Easy access into and around the property. Semi vehicles can make a full drive around the main building. Building #1 is the main shop with 3 front overhead doors facing south and another door on the northeast side. Several walk in doors around the entire building. The original shop was built in 1985 with the back addition in apx. 1995. 1 half bath, locker area, and mezzanine office space. The building as 4 gas heaters located in the center of the ceiling blowing in 4 directions. Metal roof, city water, septic system. This building is approximately 8500 sq. ft. Building #2 is a storage building with 5 overhead doors constructed in 2007; heated, metal roof, gravel floor and apx. 3350 sq. ft. The 3rd building was used to store waste oil - heated, cement floor, metal roof. Near the front of the property on the southwest corner is a 12 x 40 Atco trailer used as finished office space - reception, 1/2 bath and one office. (id:62517)
Century 21 Border Real Estate Service
505 Grand Avenue
Luseland, Saskatchewan
Turnkey business opportunity! This one and only one fusion restaurant in the town of Luseland. This business has been operated for decades. It has very stable client base and receives good support from the community; it features 70+ seats , full kitchen appliance, walkin cooler and liquor license. The building also has 3 bedroom living quarter in the back and two car garage. Recent upgrades include furnace and water heater (2019). Luseland has population of 623, offers country living with urban amenities including schools, theatre, swimming pool,clinics, pharmacy, etc; situated on Highway 31, just 30 miles from the Alberta Border;only two-hour drive west of Saskatoon. The business is very easy to operate and has strong cash flow. Sale includes business, land and building. (id:62517)
Royal LePage Varsity
1620 15th Street W
Prince Albert, Saskatchewan
Good investment opportunity! This affordable 5 bedroom bungalow is located near schools and parks, offering solid potential for investors or buyers wanting to add their own vision. The main floor includes a spacious living room, an eat-in kitchen, 3 good sized bedrooms and a bathroom. The basement provides a family room, 2 additional bedrooms, a 3 piece bathroom and a combined laundry and utility room. Situated on a large lot that has alley access with plenty of room for a garage, adding practical convenience. Discover the potential this home has to offer. (id:62517)
RE/MAX P.a. Realty
434 Delaronde Road
Saskatoon, Saskatchewan
The house is located at a quiet crescent and friend community, close to both the Public and French Emersion Elementary schools. New shingle in 2021(warranty 25years); New furnace in 2021; new refrigerator in 2021; Change to hardwood flooring on the top 3-bedroom floor and laminate in basement bedroom in 2022. 2011sqfts house has 5 bedrooms and 4 bathrooms, features a large entertainment room /game room. It has a split 3 level above the ground. The first level has a family room features a fire place. The 2-piece bath shares the space in the laundry room, down two steps is the huge entertainment room with 6 windows to provide enough light. Three steps up to the second level will be the kitchen with nook, a large dining and living room. Up to the third level are the three bedrooms. 3-piece ensuite master room, two bedrooms share the 4-piece bathroom. Down to the split basement, one bedroom and a large living room on the first level basement floor. The second level of basement is the other bedroom, a big storage room and a 3-piece bathroom. Large space and ready to move-in status for your family. Call your agent to book a showing! (id:62517)
Aspaire Realty Inc.
1811-1821 Industrial Drive
Sherwood Rm No. 159, Saskatchewan
Exceptional opportunity with this must see 5 acres of heavy industrial land near Regina, SK, meticulously prepared for a heavy industrial user to support the toughest operations and featuring over $150,000 per acre in improvements. This site includes heavy compaction with 6-8 inches of crushed concrete, 2 inches of asphalt dust control, and graded lots according to drainage plan. The land is fully fenced with gated access and offers three versatile access points for ease of movement. Additionally, power is readily available on-site, including 600V/800A service along with yard lighting for added convenience. Don’t miss this outstanding opportunity and join the nearby successful businesses such as Crown Shred & Recycling, D & R Roofing, Rockford Engineering, 49 North, Emsco, Indiglow Signs/Graphics just to name a few. If less land is needed, you have the option to purchase 1821 Industrial Drive at 2.47 acres. (id:62517)
RE/MAX Crown Real Estate
1919 22nd Street W
Saskatoon, Saskatchewan
An excellent 27 Suite Apartment Block with concrete construction , boasting 18 - 2bedroom, 8 1 bedroom and 1 bachelor suite. Very good rental income as shown in the rent roll in the Supplements. Also in the supplements is the proforma and highlight sheet. (id:62517)
RE/MAX Bridge City Realty
415 3rd Street W
Meadow Lake, Saskatchewan
Great family home, close to schools and in a quiet location. Built in 1946 this 3 bedroom, 2 bath home has seen several updates along the way. Large entrance with plenty of storage. The updated kitchen has ample storage with plenty of counterspace. Lots of natural lighting throughout with updated windows. Living room has large east facing window as well as access to a south facing deck and fenced backyard. One bedroom on main has access to an updated 4pc bathroom. Upper level has 2 good sized bedrooms as well as a 3pc updated bathroom. Primary bedroom has walk in closet as well as a loft which is a great space for the kids to sleep. Basement features a large family room, laundry area, cold storage room and utility room. Backyard is nicely landscaped with some crushed rock, some artificial grass, concrete patio with firepit area and a large deck which is great for entertaining. Back alley access to the double detached garage which hosts a 2nd level for extra storage/living space. (this 2nd level is unfinished). This property is a must see and is move in ready! Firepit is not included. (id:62517)
RE/MAX Of The Battlefords - Meadow Lake

