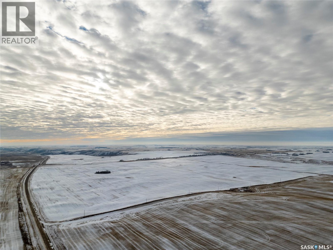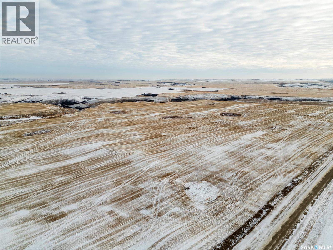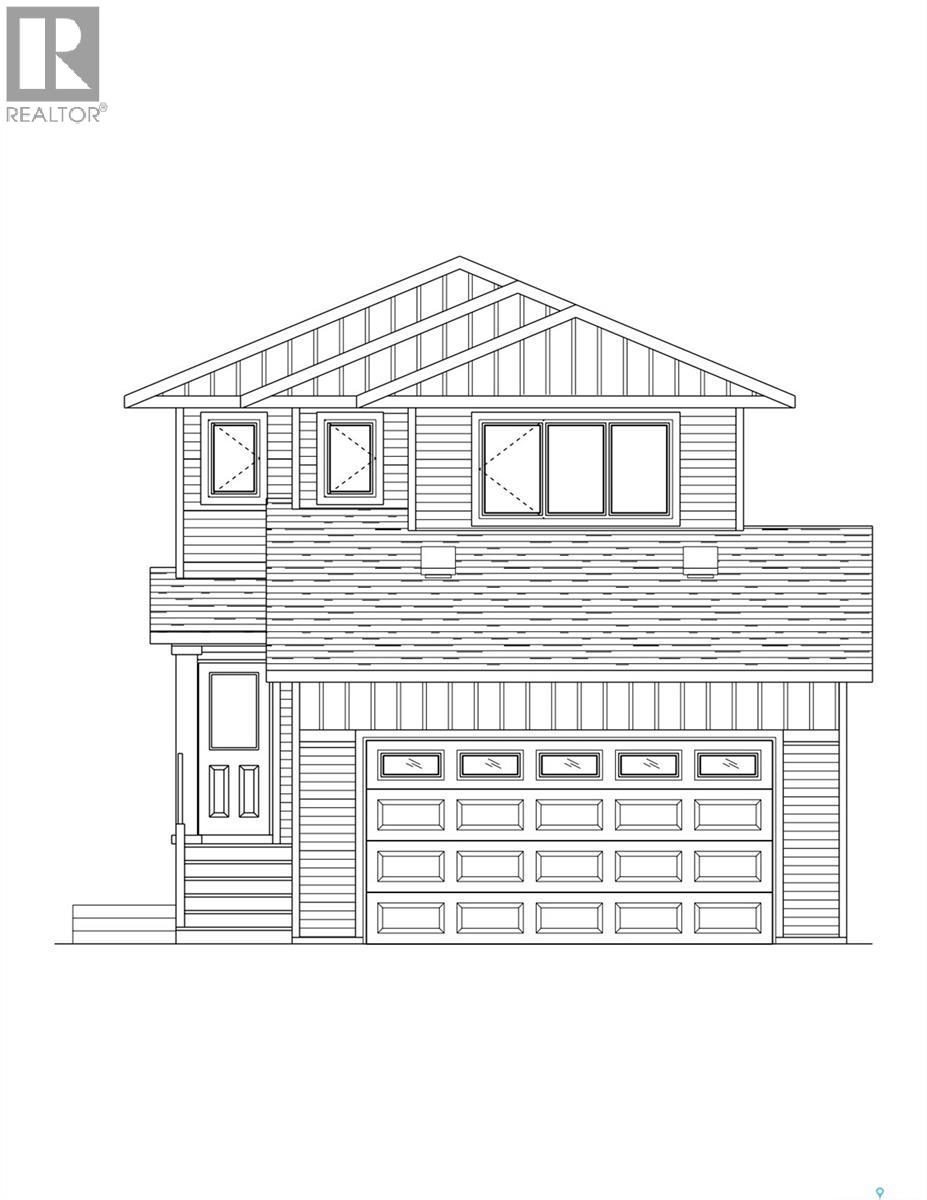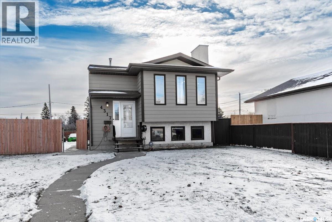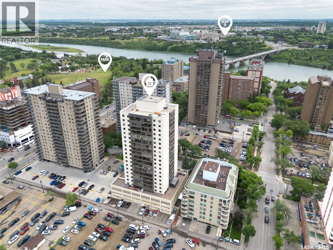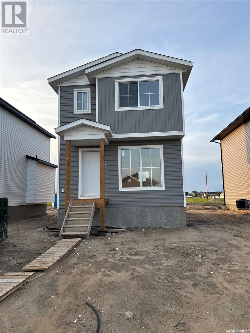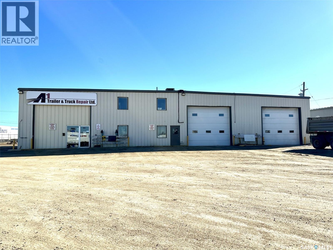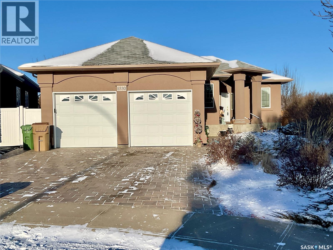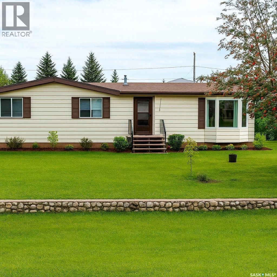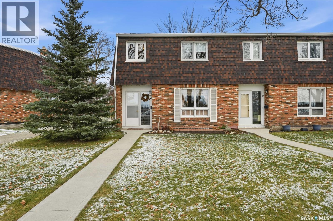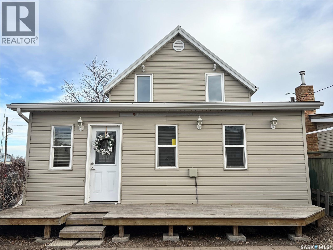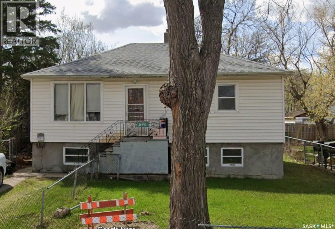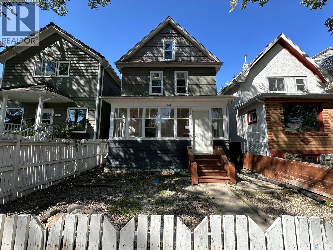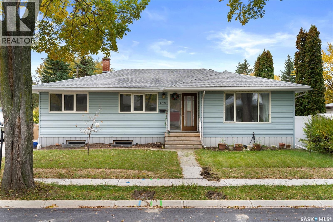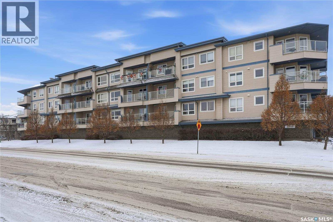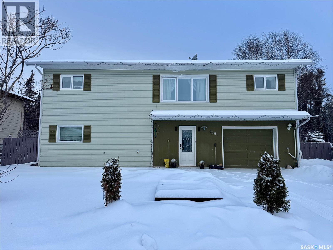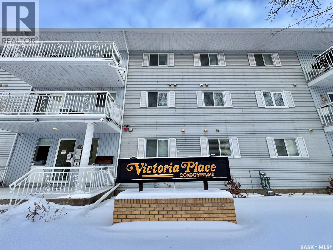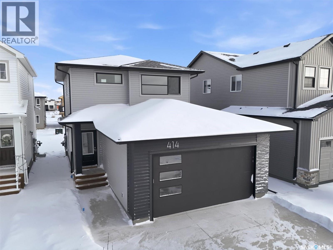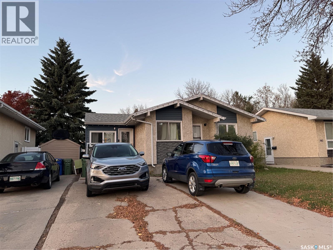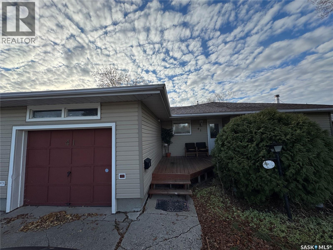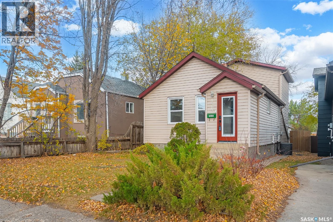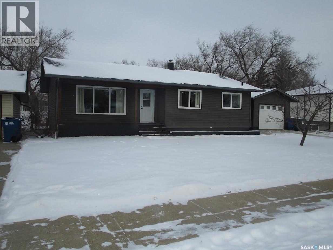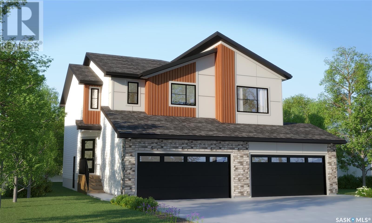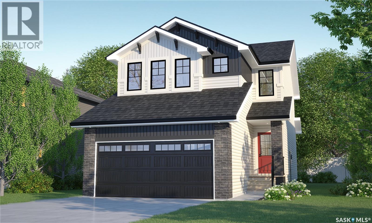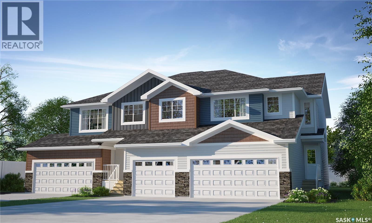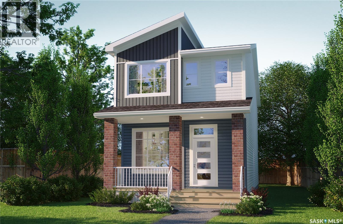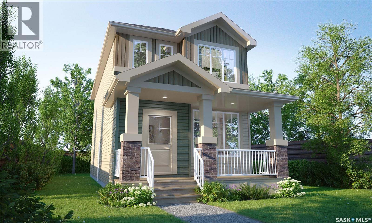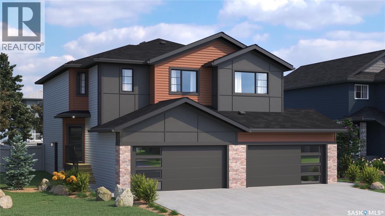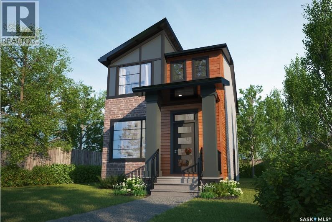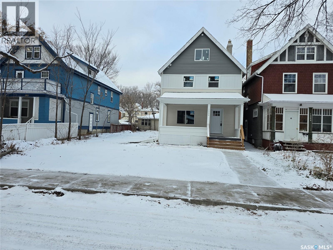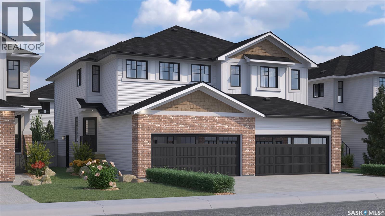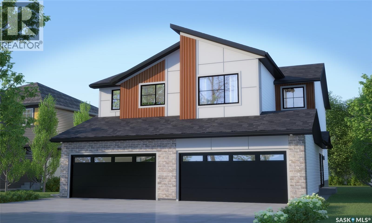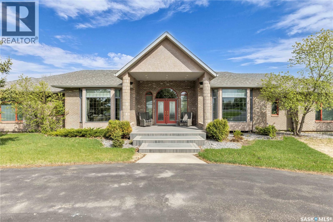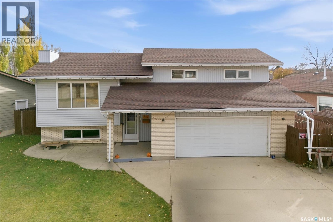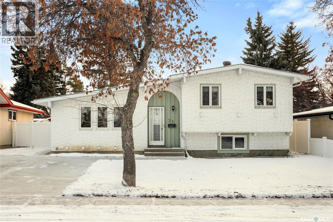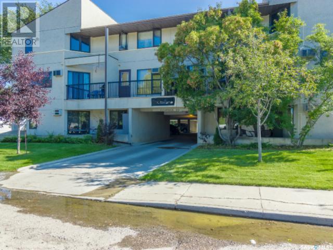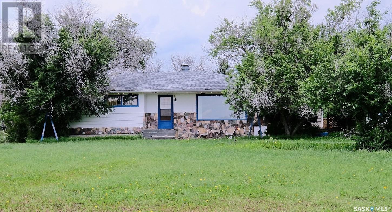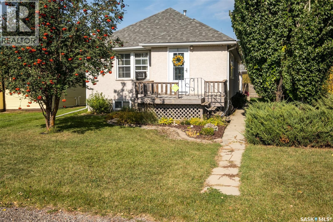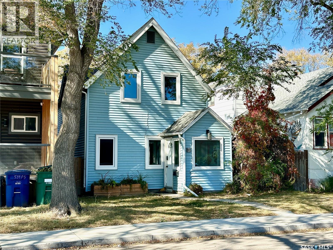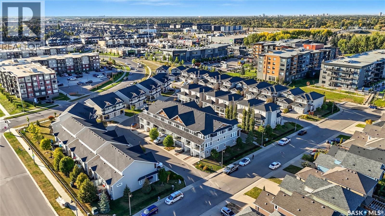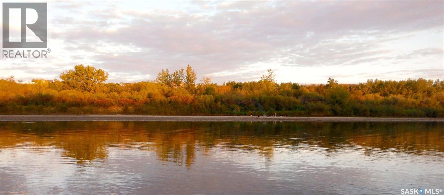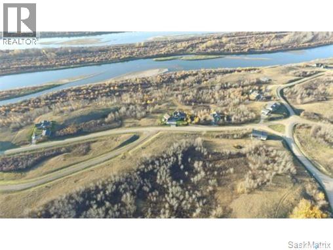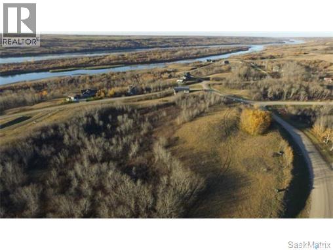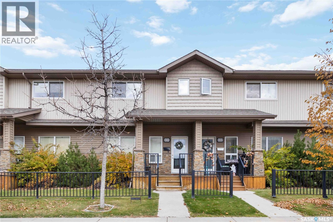Lorri Walters – Saskatoon REALTOR®
- Call or Text: (306) 221-3075
- Email: lorri@royallepage.ca
Description
Details
- Price:
- Type:
- Exterior:
- Garages:
- Bathrooms:
- Basement:
- Year Built:
- Style:
- Roof:
- Bedrooms:
- Frontage:
- Sq. Footage:
1 Quarter Grainland Near Macrorie, Sk
Fertile Valley Rm No. 285, Saskatchewan
Incredible opportunity to acquire one quarter of productive crop production land in the RM of Fertile Valley #285, with additional land and yard site for sale nearby via separate MLS listings. Located near the community of Macrorie, SK, this farmland offers a productive soil class rated H by SCIC. This quarter section features productive dark brown soil with a respectable SAMA Soil Final Rating Weighted Average of 44.51. SAMA field sheets report approximately 155 cultivated acres, accounting for 100% of the total titled acres (Buyers are encouraged to do their own due diligence regarding the number of acres suitable for crop production). The property features great access along the East of the property. This property would be an excellent addition to an existing farm base or would make a great start for someone looking to get started with one to four quarters and a yard in this productive part of Saskatchewan. If you are looking for more land, there are an additional three quarters of productive farmland with a yard site for sale nearby via separate listings (see MLS #’s SK025122 & SK025126). (id:62517)
Sheppard Realty
1 Quarter Grainland Near Macrorie, Sk
Fertile Valley Rm No. 285, Saskatchewan
Incredible opportunity to acquire one quarter of productive crop production land in the RM of Fertile Valley #285, with additional land and yard site for sale nearby via separate MLS listings. Located near the community of Macrorie, SK, this farmland offers a productive soil class rated H by SCIC. This quarter section features productive dark brown soil with a respectable SAMA Soil Final Rating Weighted Average of 44.80. SAMA field sheets report approximately 124 cultivated acres (Buyers are encouraged to do their own due diligence regarding the number of acres suitable for crop production). The property features great access along the West side of the property. There is a dugout on the North side of the property which has been a reliable water source according to the Seller. This could be used for watering livestock. The pasture could support a small herd or provide excellent spring/fall pasture for a larger herd. There are also two steel grain bins located on the North side of the property. In addition to the agricultural uses, the property features picturesque coulees in the Southeast portion of the property, which could be used for hunting or wildlife watching. This property would be an excellent addition to an existing farm base or would make a great start for someone looking to get started with one to four quarters and a yard in this productive part of Saskatchewan. If you are looking for more land, there are an additional three quarters of productive farmland with a yard site for sale nearby via separate listings (see MLS #’s SK025122 & SK025125). (id:62517)
Sheppard Realty
499 Traeger Close
Saskatoon, Saskatchewan
LOCATED IN BRIGHTON! -1571 sq. ft Two Storey -3 Bedrooms plus bonus and 2.5 Bathroom -Laundry on 2nd Floor -Kitchen with Island w/ extended ledge -Quartz throughout c/w tile backsplash in kitchen -Vinyl plank Living Room, Dining Room, and Kitchen -Soft Close Cabinetry Throughout -LED Light Bulbs Throughout -High-Efficiency Furnace and Power Vented Hot Water Heater -HRV Unit -10 Year Saskatchewan New Home Warranty -GST and PST included in purchase price. GST and PST rebate back to builder Front Driveway Included Front Landscape Included (id:62517)
Boyes Group Realty Inc.
4317 3rd Avenue N
Regina, Saskatchewan
Welcome to a quiet area featuring a well-maintained 2-bedroom Bi-level on a spacious double lot. The property boasts an oversized, insulated, heated detached double garage (26' x 26') with a 10' ceiling, backing onto green space. Enjoy a private fenced yard in this updated home in Regent Park. This property has 50ft of frontage. The well-lit foyer leads to a bright kitchen/dining area opening to a sunken living room with updated flooring and paint. The main floor includes updated appliances in the kitchen, laundry, and bathroom. Downstairs, discover a large master bedroom and a second bedroom with updated flooring, an updated 4-pc bathroom. Garden doors off the kitchen lead to a large deck with new railings, overlooking a fire pit backyard, 25' x 30' concrete pad. This home, located on a quiet cul-de-sac, is ideal for first-time buyers and is close to schools and parks. Recent updates include shingles, garage doors, underground sprinklers, half bath, kitchen countertops, fence, entertainment area, and slag in the west backyard. As per the Seller’s direction, all offers will be presented on 12/15/2025 3:00PM. (id:62517)
Realty Executives Diversified Realty
602 315 5th Avenue N
Saskatoon, Saskatchewan
Welcome to the heart of downtown living. This beautifully finished, east-facing unit offers the perfect blend of comfort, convenience, and style. Condo fees include all utilities, providing exceptional value and worry-free living. The building boasts an impressive selection of amenities, including an indoor pool and guest suite, ideal for both everyday enjoyment and hosting visitors. Inside, you’ll find high-end finishes throughout, creating a refined and modern atmosphere. With its prime location and outstanding amenities, this condo is perfectly suited for urban living at its finest. (id:62517)
Realty One Group Dynamic
5034 Mirror Drive
Macklin, Saskatchewan
Family-Friendly Home in a Prime Location – Park Views & Minutes to the Lake! Welcome to this 4-bedroom, 3-bathroom home offering 1,204 sq ft of comfortable living space in one of the most sought-after neighborhoods! Built in 1991, this stucco-sided home with durable asphalt shingles sits directly across from a beautiful park and is just a quick 2-minute drive to the lake—perfect for active families and outdoor enthusiasts. Inside, you’ll find a bright and functional layout featuring a kitchen with a central island and dining area that opens onto a spacious deck through patio doors—ideal for everyday living and entertaining. The main level includes two bedrooms, including a generous primary bedroom with a convenient 2-piece ensuite. Originally designed as three bedrooms on the main, there’s also the option to convert it back to suit your family’s needs. The fully finished basement adds even more space with two additional bedrooms, a full bathroom, a large family room, and great storage options. Enjoy comfort year-round with central air conditioning and natural gas forced air heating. Additional highlights include a fully insulated attached garage, fully fenced yard, underground sprinklers, gemstone seasonal lighting, and great curb appeal. This home offers the perfect blend of space, functionality, and location—just steps from a park and only minutes to the lake. Don’t miss your chance to make it yours! (id:62517)
Century 21 Prairie Elite
408 Eldorado Street
Warman, Saskatchewan
Features & Amenities: -1050 sq. ft Two Storey -3 Bedrooms and 1 1/2 Bathroom -Kitchen with pantry and Island -Soft Close Cabinetry Throughout -LED Light Bulbs Throughout -High-Efficiency Furnace and Power Vented Hot Water Heater -HRV Unit -10 Year Saskatchewan New Home Warranty -GST and PST included in purchase price. GST and PST rebate back to builder. -Front Landscape and walkway is included. (id:62517)
Boyes Group Realty Inc.
363 Mcarthur Crescent
Saskatoon, Saskatchewan
Welcome to a smart investment opportunity in the sought-after Kensington neighborhood. This modern bi-level offers a legal two-bedroom basement suite, an ideal mortgage helper or revenue generator, making it a standout choice for both homeowners and investors. The main suite features an open-concept layout with a stylish kitchen island, stainless steel appliances, three comfortable bedrooms, a four-piece bathroom, and a full en-suite. Enjoy added perks like central air and a private deck, enhancing comfort and rental appeal. The bright, fully developed legal basement suite is equally impressive, offering two bedrooms, a four-piece bathroom, a functional kitchen, and open living room. Quality finishes throughout both suites support strong rental demand and dependable income. A double detached garage provides an excellent value-add for tenants and buyers alike. Located just steps from shopping, dining, and amenities, and only minutes from downtown, this property offers convenience, strong rental potential, and long-term financial upside. A high-performing home that earns while you live. Don’t miss your chance to secure this revenue-generating property in one of Saskatoon’s most popular communities. (id:62517)
Royal LePage Varsity
A-1 Trailer & Truck Repair Ltd.
Saskatoon, Saskatchewan
High Exposure Business For Sale!! A1 Trailer & Truck Repair is a turn key business (business & inventory only) opportunity that holds no limits for future growth. Services offered: Trailer and Truck repair, Trailer and Truck storage, outside storage, and sales (parts). Leased spaces include 2 buildings at 8000 sq ft and 1800 sq ft. There is also 346 feet of highway frontage and 4.75 acres of land. Well established business with repeat clients and a great reputation, don't miss out! (id:62517)
Coldwell Banker Signature
11330 Wascana Meadows
Regina, Saskatchewan
Welcome home to this beautifully crafted 1,721 sq. ft. bungalow in prestigious Wascana View! Custom built by Westmount Homes and lovingly cared for, this exceptional property sits on a quiet crescent just steps from a large park and an elementary school—an ideal setting for families and those seeking a peaceful, well-established neighbourhood. From the moment you arrive, the home’s curb appeal stands out with its interlocking block driveway and inviting front entry. Inside, you'll find thoughtful design and quality craftsmanship throughout. The spacious foyer opens to elegant living and dining rooms featuring hardwood floors. The kitchen features an abundance of cabinetry by Rick’s Custom Cabinets, a convenient computer desk, perfect for everyday living and meal prep, a kitchen-dining area and a mudroom off the back door. The generous primary bedroom includes a walk-in closet and a full ensuite with a separate soaker tub and a large shower. A second bedroom with hardwood flooring, a second full bathroom, and main-floor laundry with built-in cabinetry and sink add comfort and convenience. Enjoy direct access to the insulated, drywalled double garage. The fully developed basement provides even more living space, including a large family room, two additional bedrooms, a full bathroom, storage rooms, and a workout area, making it ideal for any hobbies. The home is built with high-end construction features, including open-web floor trusses, a heated crawl space beneath the wooden basement floor, and two furnaces with central air (new) for year-round comfort, and new paint throughout. The backyard is beautifully landscaped and sits on a 8944 sq ft pie-shaped lot, featuring underground sprinklers, a deck, a large patio area, trees, bushes, and a gardening area, all with no neighbours behind you. This truly exceptional home is ready for its next perfect owner. Come experience all that this beautiful home has to offer! (id:62517)
Exp Realty
313 Hara Avenue
Bjorkdale, Saskatchewan
Welcome to 313 Hara Ave, Bjorkdale, SK! Nestled in a picturesque valley, the community of Bjorkdale offers a peaceful lifestyle and is surrounded by farmland, rolling hills and coulies. Here, you'll find a fully equipped school (Grades 1-12), a curling rink, a skating rink, a gymnasium, and beautiful parks—making it a wonderful place to call home. This recently renovated home features 4 bedrooms and 1 bathroom, with upgrades that include a new metal roof, flooring, ceilings, lighting, and fresh paint throughout. The basement is ready for your personal touch but already includes 1 bedroom, a cozy family room, and ample storage space. Sitting on a 75-foot frontage lot, the property boasts a generous garden space and plenty of room for outdoor activities, entertaining, and play. Don’t miss the opportunity to make this inviting home yours! Call today to setup appointment to view. (id:62517)
Century 21 Proven Realty
72 Oakview Drive
Regina, Saskatchewan
Tucked away in a quiet little neighborhood in the heart of Uplands, this spacious four-bedroom end unit condo offers comfort, community, and charm. You’ll love the peaceful setting and the friendly atmosphere — where neighbours gather by the outdoor pool on sunny days and kids play just steps from home. Inside, the home features four bedrooms all upstairs, perfect for a growing family or extra space for guests or a home office. The developed basement adds even more room to relax or entertain. The living room is warm and welcoming, and the inviting kitchen makes it easy to gather and share meals. Step outside to your private backyard oasis, complete with a lovely canopy that provides the perfect spot to unwind — a little escape right at home. If you’re looking for a place that feels like community and home all in one, you’ll find it here in Uplands. (id:62517)
Exp Realty
1208 Sixth Street
Estevan, Saskatchewan
Do you want a move-in ready home in time for Christmas? If so, look no further than this extensively renovated property conveniently located close to all that Estevan has to offer. Stepping inside the main floor you are greeted with a smart, open-concept layout. The main floor living space that features updated flooring, windows, cabinetry, lighting and more, lends itself easily to entertaining and relaxing. The primary bedroom offers plenty of room and impressive storage options with dual closets. Add in the spacious mudroom, combined laundry and full bathroom along with the home’s central location and you have all the everyday convenience you need. The second level presents outstanding potential as it has a full kitchen, family room, two additional bedrooms as well as another combined laundry and bathroom. Finishing off the house is the undeveloped basement which provides even more valuable storage options. Outside you’ll find a fully fenced backyard with a welcoming private patio area with convenient access to the double car garage. This tastefully renovated property with updated wiring, ducting, plumbing, doors, windows, water heater and furnace provides versatility, comfort, and low-maintenance living. This home is truly a must-see. (id:62517)
RE/MAX Blue Chip Realty - Estevan
646 Mctavish Street
Regina, Saskatchewan
646 McTavish St is a fantastic opportunity for anyone looking to grow their real estate portfolio or step confidently into homeownership. Strong rentals, currently raking in $2100 per month and historically low vacancy rates. Current tenants would like to stay. This affordable property offers solid value from day one, making it a smart choice for investors and first-time buyers. With today’s rental prices, your mortgage payment here could be less than what you’re paying in rent - all while building equity in your future. Don’t miss out on this chance to own a home in Regina at a great price point. New metal roof in 2024. (id:62517)
Century 21 Dome Realty Inc.
2030 St Johns Street
Regina, Saskatchewan
Welcome to this beautifully maintained 6-bedroom, 2-bathroom home ideally located just minutes from the hospital and downtown amenities. Perfect for large families, multi-generational living, or those seeking ample space, this property offers both comfort and convenience in a prime location. Step inside to find a bright and functional layout with generously sized bedrooms and two bathrooms. The main living areas are warm and inviting, offering excellent flow between the kitchen, dining, and living spaces—ideal for entertaining or relaxed everyday living. Whether you're a growing family or an investor looking for rental potential near essential services, this home checks all the boxes. With its recent mechanical upgrade and unbeatable location, it's ready for you to move in and make it your own. Don’t miss out—schedule your private showing today! (id:62517)
Realtyone Real Estate Services Inc.
100 Knowles Crescent
Regina, Saskatchewan
This 1250 ft² 6 bedroom bungalow is located in the heart of Hillsdale. Walking distance to Campbell Collegiate in Hillsdale, featuring vinyl siding, newer shingles, vinyl windows throughout, kitchen with oak cabinets, Brand new flooring, Separate eating area, semi-formal dining room, good sized living room with built-in oak wall unit, 3 very good bedrooms with 2 piece ensuite (that could be converted to a 3 piece), Basement is newly renovated and finished with three more good size bedrooms. large south facing backyard with lots of sunlight, tandem garage, High efficiency furnace central air conditioning neat clean pet and smoke free home. Call to book a showing today. (id:62517)
Exp Realty
103 2351 Windsor Park Road
Regina, Saskatchewan
Welcome to Unit 103 – 2351 Windsor Park Road in Windsor Point Gardens. This well-cared-for two-bedroom condo has had just one owner since it was built and reflects meticulous maintenance throughout. The living room features beautiful engineered hardwood flooring and opens to your private balcony—perfect for enjoying your morning coffee or unwinding at the end of the day. The kitchen includes stainless steel appliances along with a sit-up island for dining, entertaining, or quiet relaxation. The dedicated laundry area offers extra storage space and an additional closet, providing convenience and functionality without sacrificing room. The large primary bedroom includes a three-piece ensuite, newly renovated by Bath Fitters in June 2025. The secondary bedroom offers ample closet space, with a four-piece bathroom located across the hall for guests or family use. This home is truly move-in ready and waiting for its second owner. Residents of Windsor Point Gardens enjoy access to an amenities room designed for gatherings and dining, as well as a fitness room. The condo also includes one underground parking stall and a secure storage locker. (id:62517)
Realtyone Real Estate Services Inc.
928 Quandt Crescent
La Ronge, Saskatchewan
Check out this unique 2 storey home on a lovely quiet street in La Ronge! Backing onto a green space of trees, this large home is thoughtfully designed to enjoy as one family or multiple generations living together under one roof. Upstairs you find a beautiful modern eat-in kitchen with white cabinets, butcher block counters, a built in wall oven, cooktop, a large pantry, and a window to the huge living room. There are 4 bedrooms upstairs - the large master features a view of the backyard, his and hers closets, and a jack-and-jill ensuite shared with another bedroom (what a perfect set up for a nursery!). On the other side of the house, there are 2 more bedrooms and a full bathroom with a tub & shower. On the main level, there is a full laundry room and main entrance to the house with access to the oversized single car garage, and then as a huge bonus, you find a non-conforming mother-in-law suite with a kitchenette, bathroom with a shower, a large bedroom, a separate entrance, and laundry located in the garage. The house is heated with a newer natural gas furnace and you can have endless showers and baths with the natural gas on demand water heater! Outside, the fenced backyard is nicely landscaped, has a large raised back deck off the dining room, garden beds, a lovely fire pit area, and a storage shed. There is tones of value in this lovely home - don't miss out! (id:62517)
RE/MAX La Ronge Properties
203 66 19th Street W
Prince Albert, Saskatchewan
Very affordable condo with underground parking and elevator! Available for immediate possession, this 2 bedroom 1 bathroom unit provides a South facing balcony, in-unit laundry, wall mount A/C, upgraded flooring and upgraded countertops. Extra heated storage in parkade and building is wheelchair accessible. (id:62517)
RE/MAX P.a. Realty
414 Cockcroft Place
Saskatoon, Saskatchewan
The "Oliver" by North Ridge Development Corporation is a "Suite Ready" 1501 square foot 2-Storey home located in the growing community of Brighton. A bright main floor layout featuring a large kitchen with walkthru pantry and island, dining area, living room, and 2-pce bath. Durable vinyl plank flooring in kitchen, living and dining rooms is attractive in appearance, high quality shelving in all closets and an upgraded trim package giving a fresh and modern feel along with beautiful cabinetry and quartz counter tops. The 2nd level features 3 bedrooms, a 4-piece main bathroom, and laundry. The master bedroom showcases beautifully with a 3-piece ensuite and walk-in closet. A side basement entry adds potential for future development or suite options. This home also includes a heat recovery ventilation system and high efficient furnace. GST and PST included in purchase price with applicable rebates to builder. Saskatchewan Home Warranty Premium Coverage. This home is move-in ready! (id:62517)
North Ridge Realty Ltd.
138 Thomson Avenue
Regina, Saskatchewan
Immaculate 3-Bedroom Bungalow in Sought-After Glencairn Village Welcome to this beautifully maintained 1,050+ sq. ft. bungalow, perfectly situated in family-friendly Glencairn Village. Just minutes from schools, shopping, parks, and desirable East Regina amenities, this home offers comfort, convenience, and exceptional value. The main floor features three spacious bedrooms and a well-appointed 4-piece bathroom. The inviting living room includes a cozy fireplace, creating the perfect space for family gatherings. A bright kitchen and dining area offer plenty of room for meal prep and entertaining. The home also includes a generous front foyer and a versatile back entrance that can function as a pantry, storage room, or mudroom—adding practicality to everyday living. The fully developed basement provides even more living space, including a large family room, a den/home office, a 3-piece bathroom, dedicated laundry room, and ample storage options. Step outside to a private, fully fenced backyard with underground sprinklers—an ideal retreat for children, pets, and outdoor enjoyment. The front concrete driveway accommodates up to three vehicles with ease. Move-in ready and designed for a growing family, this home truly has it all. Don’t miss your chance to make it yours! (id:62517)
Century 21 Dome Realty Inc.
1080 424 Spadina Crescent E
Saskatoon, Saskatchewan
VIEW!! Welcome to this beautifully maintained stylish condo at The Renaissance, offering breathtaking views of the river and city skyline throughout. Condo Fees INCLUDE HEAT, WATER, INTERNET, CABLE AND MORE! This is a lifestyle that can't be beat. Wake up to one of the best views in the city and enjoy every inch of this luxury condo, from its spacious one bedroom with two closets and en suite, to its gorgeous modern kitchen with quartz countertops and stainless steel appliances. Get ready curl up by your captivating fireplace and watch the snow fall across the city. If you can bring yourself to leave your peaceful oasis, downstairs you have access to an indoor pool, hot tub and gym...and just steps out the front door enjoy easy access to the Meewasin Valley Trail, restaurants, shopping and more. This particular unit shows pride of ownership throughout. You won't be disappointed. With underground parking, an extra storage unit and one of the best locations and views Saskatoon has to offer....call your favourite realtor today to book a private showing! (id:62517)
Century 21 Fusion
41 Halleran Crescent
Regina, Saskatchewan
The Perfect Family Bungalow in Coronation Park This warm and welcoming three-bedroom bungalow sits on a peaceful Icrescent in Coronation Park and offers everything your family needs—and more. With over 1,400 sq ft of living space and a unique layout, you’ll love the bright sunroom attached to the primary bedroom, perfect for relaxing or enjoying your morning coffee. The spacious kitchen features tons of cabinet space and beautiful granite countertops, while the dining and living rooms include a built-in china cabinet. An attached single garage with direct entry makes life easy, and central air conditioning keeps the home comfortable all summer long. Major updates have already been done for you, including newer windows, furnace, added exterior insulation, and insulated basement walls and ceiling. The yard is family-friendly with a play structure, large storage shed, attached single garage, and even four security cameras for peace of mind. Backing onto green space and steps from two quiet neighborhood parks, this home is close to schools, shopping, and all the amenities you need. With quick access to Lewvan Drive, getting anywhere in Regina is simple. This is a special home with a fantastic location—don’t miss out! (id:62517)
Century 21 Dome Realty Inc.
1512 7th Avenue N
Saskatoon, Saskatchewan
Welcome to 1512 7th Avenue N – North Park Charm with Modern Style! This beautifully updated 1,217 sq ft home offers a fantastic layout and a long list of upgrades in one of Saskatoon’s most desirable neighbourhoods. Step into the gorgeous new kitchen with a centre island, modern cabinetry, and appliances that are just 1 year old — perfectly designed for cooking and entertaining. Featuring three bedrooms plus a walk-through den on the main floor, this home provides flexible space for family, guests, or a home office. You’ll also appreciate the convenience of main floor laundry and two refreshed bathrooms. Peace-of-mind improvements include all new rented mechanical, newer flooring, and updated windows throughout portions of the home. The backyard offers a huge perk — no neighbours directly behind, as it backs onto the school and open green space. A double detached garage adds secure parking and storage. Virtual tour available. Modern updates, a functional layout, and a prime North Park location — this home is truly a standout and ready for its next owners! Be sure to check out the virtual tour! (id:62517)
Boyes Group Realty Inc.
249 6th Avenue E
Gravelbourg, Saskatchewan
Welcome to 249 6th Ave East in Gravelbourg, Saskatchewan. Great curb appeal as you admire the New Shingles, Siding, Windows and down to the details of an attractive wood beam across the top of the deck. Even the chimney has been finished to match the siding. The unique breeze way leads you to the garage, your Home or the backyard. Entering you will find a very roomy entry for all your coats, shoes and boots. This room also has main floor laundry for you convenience. The kitchen and dining room are open and feature many cabinets with lots of counters that create a u shaped kitchen. The large dining area will feature your big dining table for family and friends. 3 bedrooms on the main floor. The basement will give your family lots of room to spread out and enjoy. Room for a pool table, shuffle board, big screened TV, and over sized furniture. Also a 3 piece bathroom for your convenience. Great storage room with lots of shelves and the 100 Amp Breaker Box. The front of this home has all updated windows, front door, and siding. This home has been freshly painted including the ceilings and the walls. Updated baseboards and light fixtures make the rooms sparkle. The luxury vinyl plank thru out is truly the finishing touch. The front yard is xeriscape. The backyard is completely fenced and has a concrete pad for your RV or your firepit area. There is a good sized shed in this 75 ft wide yard. The new air conditioner is covered and waiting for summer. This is a home that has it all, and a place to make memories in for years to come. Gravelbourg is a lovely Historic town and is about 15 minutes to Thomson Lake. A great hospital, a new Red Apple Store, Co-op Grocery, unique shopping at Styles. Wonderful food at the restaurants and so much more. (id:62517)
Royal LePage® Landmart
2953 Welby Way
Regina, Saskatchewan
Say hello to The Dakota Duplex in Loft Living, where bold design meets thoughtful layout in a home built for real life. Please note: this home is currently under construction, and the images provided are a mere preview of its future elegance. Artist renderings are conceptual and may be modified without prior notice. We cannot guarantee that the facilities or features depicted in the show home or marketing materials will be ultimately built, or if constructed, that they will match exactly in terms of type, size, or specification. Dimensions are approximations and final dimensions are likely to change, and the windows and garage doors denoted in the renderings may be subject to modifications based on the specific elevation of the building. With its double front-attached garage, the Dakota Duplex makes a statement before you even step inside. The open-concept main floor pairs modern finishes with practical flow, connecting the kitchen, living, and dining areas into one seamless space. The kitchen’s quartz countertops and corner walk-in pantry bring style and function into the heart of the home. A 2-piece powder room adds a practical touch. Upstairs, the design continues to work for you — with 3 bedrooms, including a primary suite with its own walk-in closet and private ensuite. The bonus room invites creativity — use it as a home office, studio, or second living space. And second-floor laundry keeps things convenient. Every Dakota Duplex comes fully equipped with a stainless steel appliance package, washer and dryer, and concrete driveway — all built for modern life. (id:62517)
Century 21 Dome Realty Inc.
3084 Dumont Way
Regina, Saskatchewan
Rustic charm meets modern comfort in the Dakota Single Family — a 1,412 sq. ft. home designed to embrace both style and everyday practicality. Please note: this home is currently under construction, and the images provided are a mere preview of its future elegance. Artist renderings are conceptual and may be modified without prior notice. We cannot guarantee that the facilities or features depicted in the show home or marketing materials will be ultimately built, or if constructed, that they will match exactly in terms of type, size, or specification. Dimensions are approximations and final dimensions are likely to change, and the windows and garage doors denoted in the renderings may be subject to modifications based on the specific elevation of the building. With its double front-attached garage, this home makes a strong first impression before welcoming you into a warm and inviting main floor. The open-concept design ties the kitchen, dining, and living areas together — perfect for big family dinners or quiet nights in. The kitchen features quartz countertops and a corner walk-in pantry to keep everything organized. A 2-piece powder room completes the main level. Upstairs, 3 thoughtfully designed bedrooms await, including a primary suite with its own walk-in closet and private ensuite. A bonus room offers the perfect flexible space — whether you need a playroom, study, or TV lounge. And to make life easier, laundry is located upstairs, right where you need it most. This home comes fully loaded with a stainless steel appliance package, washer and dryer, and concrete driveway, all finished with modern farmhouse flair. (id:62517)
Century 21 Dome Realty Inc.
2929 Welby Way
Regina, Saskatchewan
Introducing the Dakota Model, where industrial-inspired design pairs with practical living spaces — thoughtfully designed and still in the making. Please note: this home is currently under construction, and the images provided are a mere preview of its future elegance. Artist renderings are conceptual and may be modified without prior notice. We cannot guarantee that the facilities or features depicted in the show home or marketing materials will be ultimately built, or if constructed, that they will match exactly in terms of type, size, or specification. Dimensions are approximations and final dimensions are likely to change, and the windows and garage doors denoted in the renderings may be subject to modifications based on the specific elevation of the building. This two-storey triplex home starts with a double front-attached garage, leading into a sleek open-concept main floor with a kitchen featuring quartz countertops and a corner walk-in pantry. The connected great room delivers the ideal space for entertaining or everyday life, with a 2-piece powder room tucked in for convenience. Upstairs offers 3 bedrooms, including a primary suite with a walk-in closet and ensuite. The bonus room provides space for an office, lounge, or creative zone, and second-floor laundry keeps chores simple. This home comes fully equipped with a stainless steel appliance package, washer and dryer, and concrete driveway. Projected possession to be late January! (id:62517)
Century 21 Dome Realty Inc.
1741 West Market Street
Regina, Saskatchewan
Please note: this home is currently under construction. Photos are for reference only, and finishes may vary. Welcome to the Talo – a cozy yet spacious 1,458 sq. ft. single-family home designed with comfort and functionality in mind. The main floor features a thoughtfully designed open layout, highlighted by a large kitchen island with seating for up to six, seamlessly connecting to the dining and living areas. A rear entry with built-in coat hooks and a bench adds everyday convenience, and select models offer an optional side entry for even more flexibility. Upstairs, the Talo balances harmony and practicality with a private primary suite, two additional bedrooms, a versatile flex room, and an upper-floor laundry area for added convenience. The designer interior package is Coastal Villa. Appliances and air conditioning are not included but can be added for $11,900, giving you a full appliance package with central air. Outside, you’ll find a thickened-edge parking pad ready for a future garage, making it easy to expand when the time is right. The Talo offers the perfect blend of home and community. (id:62517)
Century 21 Dome Realty Inc.
1745 West Market Street
Regina, Saskatchewan
Welcome to the Talo – a cozy yet spacious 1,458 sq. ft. single-family home designed with comfort and functionality in mind. The main floor features a thoughtfully designed open layout, highlighted by a large kitchen island with seating for up to six, seamlessly connecting to the dining and living areas. A rear entry with built-in coat hooks and a bench adds everyday convenience, and select models offer an optional side entry for even more flexibility. Upstairs, the Talo balances harmony and practicality with a private primary suite, two additional bedrooms, a versatile flex room, and an upper-floor laundry area for added convenience. The designer interior package is Urban Farmhouse. Appliances and air conditioning are not included but can be added for $11,900, giving you a full appliance package with central air. Outside, you’ll find a thickened-edge parking pad ready for a future garage, making it easy to expand when the time is right. Located across from a beautiful green space with a playground and outdoor rink, the Talo offers the perfect blend of home and community. (id:62517)
Century 21 Dome Realty Inc.
1749 West Market Street
Regina, Saskatchewan
Experience contemporary elegance with The Misto—a beautifully designed two-storey home that blends style and function for modern living. The main floor features soaring 9-foot ceilings and an open-concept layout that seamlessly connects the kitchen, dining, and living spaces. The kitchen is highlighted by a central island, making it perfect for entertaining and everyday living. Upstairs, you’ll find a private primary suite complete with a walk-in closet and a luxurious ensuite. Two additional bedrooms, a versatile bonus room, and a convenient second-floor laundry area ensure there’s space for every lifestyle need. The designer interior is Loft Living. Appliances and air conditioning are not included but can be added for $11,900, providing a full appliance package with central air. Outside, the home features a thickened-edge parking pad ready for a future garage, giving you flexibility to add one when the time is right. The Misto offers the perfect mix of comfort, convenience, and community. (id:62517)
Century 21 Dome Realty Inc.
1721 Mustard Street
Regina, Saskatchewan
Welcome to the Dakota Duplex – where rustic charm meets modern functionality. This thoughtfully designed home blends warmth and style with a layout that’s perfect for family living. Please note: this home is currently presale. The images shown are artist renderings for conceptual purposes only and may be subject to change without notice. Features, finishes, dimensions, and layouts may vary from those shown. The main floor features an inviting open-concept design, seamlessly connecting the kitchen, dining, and living areas. The kitchen showcases quartz countertops and a spacious corner walk-in pantry, offering both style and practicality. A convenient 2-piece powder room completes the main level. Upstairs, you’ll find three bedrooms, including a relaxing primary suite with a walk-in closet and ensuite. A versatile bonus room adds flexible space for your family’s changing needs, while second-floor laundry keeps life simple and organized. The designer interior package is Coastal Villa. Appliances and air conditioning are not included but can be added for an additional $11,900. A concrete driveway and a double front-attached garage complete this functional and beautiful home. (id:62517)
Century 21 Dome Realty Inc.
1753 West Market Street
Regina, Saskatchewan
Experience contemporary elegance with The Misto—a beautifully designed two-storey home that blends style and function for modern living. The main floor features soaring 9-foot ceilings and an open-concept layout that seamlessly connects the kitchen, dining, and living spaces. The kitchen is highlighted by a central island, making it perfect for entertaining and everyday living. Upstairs, you’ll find a private primary suite complete with a walk-in closet and a luxurious ensuite. Two additional bedrooms, a versatile bonus room, and a convenient second-floor laundry area ensure there’s space for every lifestyle need. The designer interior is Urban Farmhouse. Appliances and air conditioning are not included but can be added for $11,900, providing a full appliance package with central air. Outside, the home features a thickened-edge parking pad ready for a future garage, giving you flexibility to add one when the time is right. Located directly across from a green space with a playground and outdoor rink, The Misto offers the perfect mix of comfort, convenience, and community. (id:62517)
Century 21 Dome Realty Inc.
1906 Cameron Street
Regina, Saskatchewan
A RARE OPPORTUNITY!!!!, beautifully renovated from top to bottom home sits on a full lot and includes the vacant lot next door (with its own separate lot number), giving you incredible potential for future development, a new build, or added value. Inside, the main floor offers a bright, open-concept living and dining space with all-new LED lighting and modern LVP flooring. The brand-new kitchen features sleek cabinetry and stainless steel appliances—perfect for cooking and entertaining. Upstairs, you’ll find three comfortable bedrooms and a refreshed 4-piece bath. The top floor is your private retreat, featuring the primary bedroom with a gorgeous 5-piece ensuite and built-in laundry combo—a rare and convenient touch. The home has been fully updated with new electrical, new roof, pony-walled foundation, new water heater, fresh paint, and more. A double detached garage sits at the back for added convenience. Fully move-in ready with a bonus lot included—this is a property with both comfort and future opportunity. A great find for homeowners, investors, or builders. (id:62517)
Yourhomes Realty Inc.
4752 Ferndale Crescent
Regina, Saskatchewan
The Dakota Duplex offers the perfect combination of coastal-inspired style and family-friendly design — bringing you a thoughtfully planned living space in the heart of The Towns. Please note: this home is currently under construction, and the images provided are a mere preview of its future elegance. Artist renderings are conceptual and may be modified without prior notice. We cannot guarantee that the facilities or features depicted in the show home or marketing materials will be ultimately built, or if constructed, that they will match exactly in terms of type, size, or specification. Dimensions are approximations and final dimensions are likely to change, and the windows and garage doors denoted in the renderings may be subject to modifications based on the specific elevation of the building. Step inside to find an open-concept main floor that feels as welcoming as a beach breeze. The kitchen, with its quartz countertops and corner walk-in pantry, flows easily into the living and dining spaces — making everything from weeknight dinners to weekend entertaining effortless. A 2-piece powder room is tucked away for added convenience. On the second floor, you’ll find 3 comfortable bedrooms, including a primary suite with its own walk-in closet and private ensuite. The bonus room is yours to define — create a playroom, cozy reading nook, or work-from-home retreat. To make life even easier, laundry is located upstairs, just steps from the bedrooms. The home also comes fully equipped with a stainless steel appliance package, washer and dryer, and a concrete driveway — all wrapped up with a double front-attached garage for convenience. (id:62517)
Century 21 Dome Realty Inc.
1725 Mustard Street
Regina, Saskatchewan
Say hello to The Dakota Duplex in Loft Living, where bold design meets thoughtful layout in a home built for real life. Please note: this home is currently under construction, and the images provided are a mere preview of its future elegance. Artist renderings are conceptual and may be modified without prior notice. We cannot guarantee that the facilities or features depicted in the show home or marketing materials will be ultimately built, or if constructed, that they will match exactly in terms of type, size, or specification. Dimensions are approximations and final dimensions are likely to change, and the windows and garage doors denoted in the renderings may be subject to modifications based on the specific elevation of the building. With its double front-attached garage, the Dakota Duplex makes a statement before you even step inside. The open-concept main floor pairs modern finishes with practical flow, connecting the kitchen, living, and dining areas into one seamless space. The kitchen’s quartz countertops and corner walk-in pantry bring style and function into the heart of the home. A 2-piece powder room adds a practical touch. Upstairs, the design continues to work for you — with 3 bedrooms, including a primary suite with its own walk-in closet and private ensuite. The bonus room invites creativity — use it as a home office, studio, or second living space. And second-floor laundry keeps things convenient. Every Dakota Duplex comes fully equipped with a stainless steel appliance package, washer and dryer, and concrete driveway — all built for modern life. (id:62517)
Century 21 Dome Realty Inc.
48 Cathedral Bluffs Road
Corman Park Rm No. 344, Saskatchewan
This 3640 sq ft Walkout Bungalow is situated on a 8.8 acre parcel with views of the South Saskatchewan River. With a wonderful location in an active community with rink & play center. Walking into this home, you are welcomed with double-door entry with phantom screens and a spacious foyer leading to an open floor plan with 10 ft ceilings. Great Room features a gas fireplace and custom Redl built-ins, large windows with scenic views. Custom Redl Kitchen is a perfect space with an abundance of cabinets, oversized island with seating, storage, gas cooktop, sink with garburator, granite countertops, baking counter with appliance storage, wall pantry with roll outs, Sub Zero Fridge, built in dishwasher, brand new trash compactor, built-in oven & microwave, coffee bar, dining nook with garden door to composite deck. Formal dining room with a buffet niche. Primary Bedroom is a full retreat with views of the river and access to the deck, gas fireplace with built-ins, dual walk-in closets(1 with stackable washer & dryer), a 4 piece en-suite with in-floor heat, air jet soaker tub, separate shower, dual vanity with granite top & linen closet, sitting area with direct access to basement gym and 3 piece bathroom. Den with a tray ceiling and bayed window.2-piece bathroom with custom stone countertop, laundry room with cabinets, sink, & craft/sewing desk complete the main. Walkout basement features in-floor heat, large family room with 3-way gas fireplace, garden door to covered, partially enclosed patio,games area with wet bar feature seating, fridge,dishwasher & sink. 2 large bedrooms with jack&jill 4- piece bathroom, den/craft room with closet, large mechanical/storage room with wine room. Home is wired for sound system,LED lighting up the driveway, new carpet(2023), new boiler(2023), central vac,4 furnaces & central air, window treatments, & generator for backup power. Attached 8-car heated garage, detached 12-car heated garage/workshop with hoist &cabinets &2-piece bathroom. (id:62517)
Derrick Stretch Realty Inc.
614 Reid Road
Saskatoon, Saskatchewan
$$20,000.00 BUYER INCENTIVE FOR FLOORING$$. Welcome home to 614 Reid Road. You are greeted by a large foyer with stairways leading up or down. The main floor features an open concept kitchen and dining area. The kitchen features lots of cabinetry, peninsula with eating bar and upgraded stainless steel appliance package. The dining area has south facing garden doors leading out to the deck and back yard. The living room is spacious and features a gas fireplace. Finishing off the main floor is a 4 pc bathroom and a spacious primary bedroom with a 3 pc. ensuite. This second floor has two large bedrooms. The basement is fully developed including a family room with a gas fireplace, oversized bedroom, 3 piece bathroom, laundry, and storage room. The home has a finished 22 x 24 foot attached garage. Outside you will find a finished yard with a large deck, play unit and shed. Recent work to home includes triple pane windows 2017 shingles in 2020, air conditioner in 2022, deck in 2023, fridge in 2024, water heater and dishwasher in 2025. Located just minutes from the University of Saskatchewan, close to shopping, public transportation, the river, Sutherland Dog Park and Herbert Stewart Park. This home is complete and ready for its next family! (id:62517)
North Ridge Realty Ltd.
35 Wilkie Road
Regina, Saskatchewan
Welcome to 35 Wilkie Rd — a great 4-level split on a highly desirable street in Albert Park, just steps from south-end schools and amenities. The main floor greets you with a long entryway that opens into a bright living room with a vaulted ceiling, seamlessly connected to the dining area. The functional eat-in kitchen overlooks the large backyard, complete with a deck and patio—perfect for outdoor entertaining. Upstairs, you’ll find three comfortable bedrooms, a full family bathroom, and a convenient 2-piece ensuite off the primary bedroom. The third level offers a generous family room with electric fireplace and built-in shelving, along with a fourth bedroom and a 3-piece bathroom—ideal for guests or teens. The basement adds even more living space with a versatile rec room plus a dedicated laundry/utility/storage area. Situated on a large lot, this home also features a newer driveway, updated shingles, HE furnace, vinyl fence on two sides and replaced main-floor windows. A fantastic opportunity in a sought-after neighborhood—this one won’t last long. All offers to be reviewed Monday, December 15th at 6:00 PM. As per the Seller’s direction, all offers will be presented on 12/15/2025 6:00PM. (id:62517)
Century 21 Dome Realty Inc.
10 103 Powe Street
Saskatoon, Saskatchewan
Unique 2 storey executive condo in the Meridian Development renovated Kitsilano building. This condo boasts over 1000 sq ft of high end finishings including granite countertops, tile, maple cabinets, stainless steel backsplash and built-in cabinets/desk in the nook. Located close to lots of restaurants, shops, and University, with easy access to Preston Crossing, downtown, and the north end. Price includes stainless steel appliances, HE washer and dryer, 2 built-in AC units. Unit includes 3 parking stalls (1 covered, 2 not covered). Single bedroom could easily be converted to 2 bedrooms. Great value here, don't miss out! (id:62517)
RE/MAX Saskatoon
Paradise Lane
Milden Rm No. 286, Saskatchewan
THE PERFECT STARTER-ACREAGE THAT IS A BEAUTIFUL BLEND OF SERENE SURROUNDINGS, SILENCE AND JUST SHY OF FOUR ACRES TO ENJOY! Woven within a patchwork of multi-coloured farmers’ fields is a little acreage known as Paradise Lane - that is calling your name! Featuring an oversized bungalow for a growing family, a double detached garage and expansive quonset nestled among greenspace and mature trees. This property is located mere minutes from Sovereign and a nice drive-time from Milden with limited gravel to the approach. Reimagine this acreage into your very own retreat, starting with the home boasting of more than 1,300 square feet. With a deck to relax as you listen to the birds chirp, a sun-drenched sunroom is your first hello as you enter the home! Perfectly paired with laundry and a little sink intertwined for practicality after a day spent outside. A delicate dining room/ kitchen are seamlessly combined and flow into the large living room looking out at your towering trees. The composition of the home then leads you to the sleep quarters, featuring three bedrooms including the primary and 3-piece bathroom that are peaceful and private. Downstairs, you'll discover an ornate and charm-filled family room with a two-piece bathroom and nook for an office. Then be beckoned outside where you will be drawn to the detached garage to help weather the winters. Showcasing an impressive 40 X 68 powered Quonset offset to one side of the yard - store machinery, tinker away on a truck or use the workbench to pursue some woodworking projects! Situated along a summer road, this acreage has pockets of pretty, whimsical grassy pads for children to claim as their very own for a picnic and a fire pit to stargaze on a warm summer night. What once was - is still there - the magic of living on the quiet countryside and being one with nature! So come take a look and imagine the possibilities - this little acreage is ready to be shaped and styled into your own slice of prairie paradise! (id:62517)
Century 21 Fusion
202 Cambridge Street
Prince Albert, Saskatchewan
A beautiful place to call home! This wonderfully upgraded bungalow tucked away at the end of Hazeldel comes fully developed and 100% ready to move into. The main level of the residence provides a timeless custom kitchen with upscale appliances, a huge dining area, walk-in pantry, perfect size den/office area and a massive front living that supplies a ton of natural lighting. The lower level of the home gives way to a sizeable laundry room, spacious family/recreational room and loads of storage space. The exterior of the property is maturely landscaped and comes with a large deck, ground level patio area with a fire pit, 24x26 heated garage and all backs onto green space. (id:62517)
RE/MAX P.a. Realty
537 F Avenue S
Saskatoon, Saskatchewan
Welcome to Riversdale living at its finest! This character home sits just one house from the river and offers a once-in-a-generation location. From your living room, enjoy sweeping views of the river valley while having instant access to hundreds of kilometres of Meewasin trails, parks, the Farmers’ Market, and all the vibrant amenities this trendy urban neighbourhood has to offer. With just under 1,000 sq. ft., this home pairs timeless charm with unbeatable location. The bright front porch provides a cheerful welcome and a touch of separation before stepping into the open living and dining areas, both filled with natural light and framed by those rare river views. The moody yet functional kitchen offers ample cabinet and counter space, along with a rear door leading to the back deck for easy indoor-outdoor living. Upstairs, the character continues with two bedrooms and a full bathroom, perfectly on trend for a home of this vintage. The basement is mostly unfinished, offering plenty of potential, but already features insulated exterior walls, a 100-amp panel, a high-efficiency furnace, and an on-demand water heater, removing worry about major mechanicals. The backyard is open and spacious, with off-street parking and plenty of room for a future garage. Whether you’re a first-time buyer, a lover of character homes, or simply someone who values Saskatoon’s most coveted riverfront lifestyle, this property is a rare opportunity. You'll be pleased with all the recent upgrades to shingles, mechanical, windows and more! (id:62517)
Exp Realty
210 315 Dickson Crescent
Saskatoon, Saskatchewan
Welcome Home to The Oaks. This modern townhome is big on style, smart on value, and offers all the convenience and comforts you desire. This 1 Bed + Den, 2 Bath townhouse is spacious and bright with a functional and open layout for living large in a right sized floorplan. Main floor features include a well appointed kitchen that is modern yet timeless with ample cabinet and counter space, large peninsula island, and stainless steel appliances; great entertaining space that is open to dining area and living room with large windows and balcony access; plus a 2-pc powder room. Upstairs you'll find the primary bedroom with walk-in closet; dedicated laundry space; versatile den with walk-in closet makes for a great home office or guest space; plus the 4-pc main bath. Comfort features include a spacious and fully insulated attached garage with direct entry; ample storage space; central-air-conditioning for keeping cool; plus a covered balcony for outdoor enjoyment, ideal for morning coffee and evening relaxation. A fantastic Stonebridge location offers easy access in and out, just steps to numerous parks, top rated Public and Catholic Schools, and full range of amenities including gym, groceries, restaurants, medical, fuel, and more. Comfort. Convenience. Modern style. Smart value. This is the townhouse and lifestyle opportunity you've been looking for - book your private showing today. (id:62517)
Trcg The Realty Consultants Group
205 Sarilia Way
Laird Rm No. 404, Saskatchewan
Discover the most affordable opportunity to build your dream home at Sarilia Country Estates. 205 Sarilia Way is currently the lowest-priced lot available in this scenic river valley community, offering exceptional value for anyone looking to enjoy peaceful country living just minutes from the city. Nestled along the North Saskatchewan River near Langham, Sarilia is known for its natural prairie landscape, rolling views, and abundant greenspace. Residents enjoy walking trails, access to the river for kayaking, fishing and quiet nature time, plus a friendly, close-knit community feel. This serviced lot provides power, natural gas, high-speed internet and telephone at the property line, giving you the flexibility to start planning your ideal home or getaway retreat. With its tranquil setting, affordable price and year-round recreation options, 205 Sarilia Way is an excellent entry point into one of the area’s most unique rural communities. Whether you're thinking of a full-time residence or a peaceful escape from the bustle, this is your chance to secure a great lot at a great price. (id:62517)
Exp Realty
415 Saskatchewan Road
Laird Rm No. 404, Saskatchewan
Discover one of Sarilia Country Estates’ most striking settings at 415 Saskatchewan Road. This elevated lot is perched high on the hillside, offering the potential for dramatic, sweeping views of the river valley and surrounding natural prairie landscape. Its unique positioning provides a sense of openness and privacy, enhanced even further by municipal reserve greenspace along one side and across the rear portion of the property—giving you more nature, fewer neighbours and room for your imagination to take shape. Sarilia Country Estates is a peaceful river valley community just minutes from Langham and an easy drive to Saskatoon. With access to scenic walking trails, the North Saskatchewan River for recreation, and plenty of greenspace, it’s the ideal location for those seeking tranquility and a close connection to nature. Services such as power, natural gas and high-speed internet are available, making it easy to start planning your dream home. Whether you want wide-open views, extra privacy or a unique building site that stands apart, 415 Saskatchewan Road delivers it all. Embrace the elevation, the landscape and the opportunity to create something truly special. (id:62517)
Exp Realty
313 Laurier Crescent
Laird Rm No. 404, Saskatchewan
Welcome to 313 Laurier Crescent—an exceptional opportunity at Sarilia Country Estates for those seeking value, views and a peaceful river valley lifestyle. This generously sized lot is priced far below the neighbouring property, making it one of the best deals in the community. With the right home design, this site offers the potential to capture beautiful views of the North Saskatchewan River and the surrounding landscape. Even better, the lot sits next to a municipal reserve greenspace, providing extra privacy, natural beauty and no immediate neighbour on one side. Sarilia Country Estates is a vibrant rural community just minutes from Langham and an easy commute to Saskatoon. Residents enjoy access to the river for kayaking, fishing and outdoor recreation, along with scenic trails, abundant greenspace and a quiet, close-knit atmosphere. Services including natural gas, power and high-speed internet are available at the property line, giving you a strong foundation to plan your future home. Whether you’re building a full-time residence, a weekend escape or a long-term investment, 313 Laurier Crescent offers incredible value in a setting known for its charm and tranquility. Secure this below-market lot and imagine the possibilities. (id:62517)
Exp Realty
336 Willowgrove Lane
Saskatoon, Saskatchewan
Beautifully maintained by the original owners, this 3 bedroom, 3 bath townhome in the heart of Willowgrove shows exceptional care and pride of ownership throughout. Just steps from Willowgrove Square, schools, parks, and local amenities, it offers both convenience and community. The bright, open main floor features 9 ft ceilings, large windows, and a stylish maple kitchen with granite countertops, island complete with an extended cantilever for seating, and a spacious dining space. Enjoy a private, fully fenced yard perfect for relaxing or entertaining. Upstairs offers a spacious primary suite with 2 piece ensuite, while the basement is open for future development. Some additional features include, upgraded water heater (2022), Central A/C (replaced in 2016), a professional paint job was completed throughout the home including interior doors (2021). Other noteworthy features include, natural gas BBQ hookup, a single detached garage, and one extra electrified parking space, this home is truly move in ready. Located in a safe and desirable neighbourhood this home will not last long. (id:62517)
RE/MAX Saskatoon

