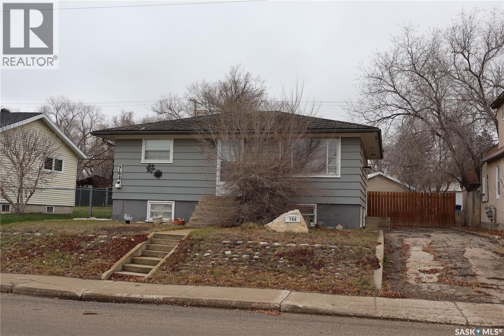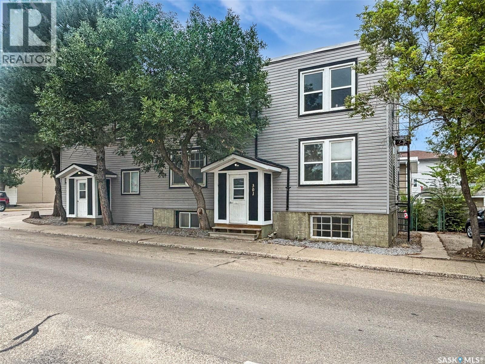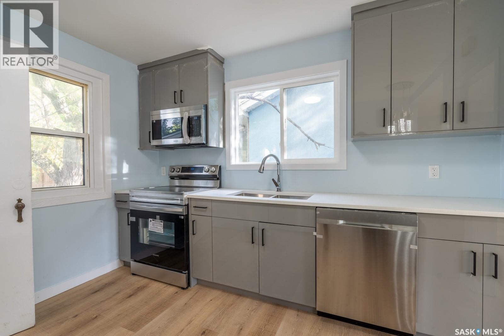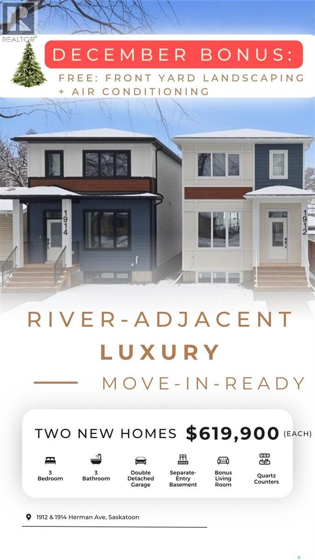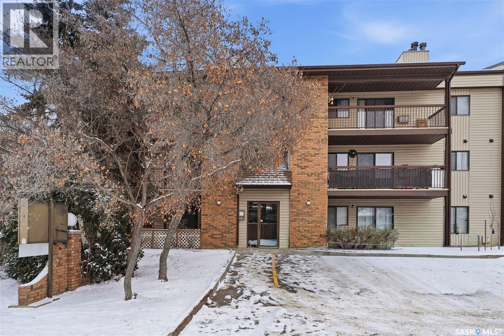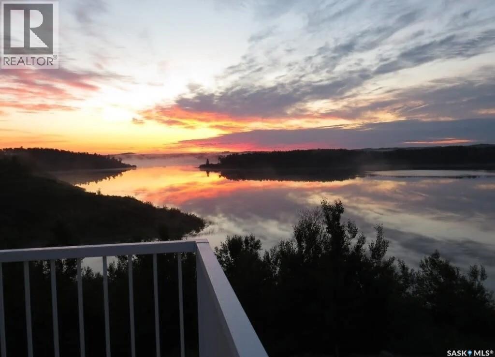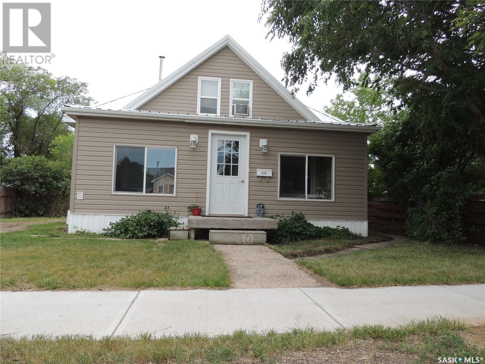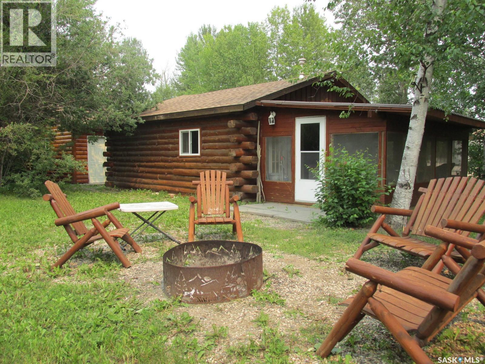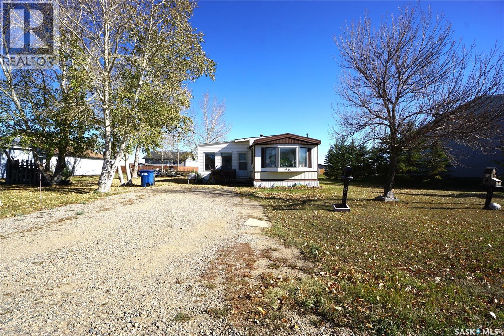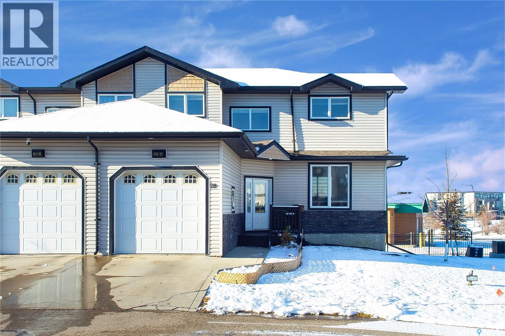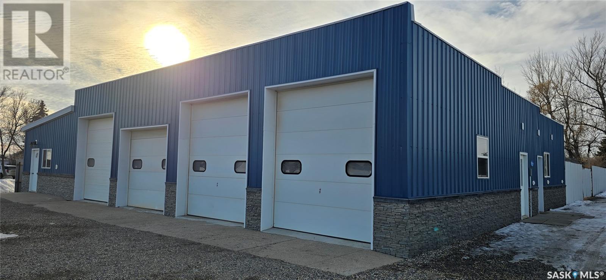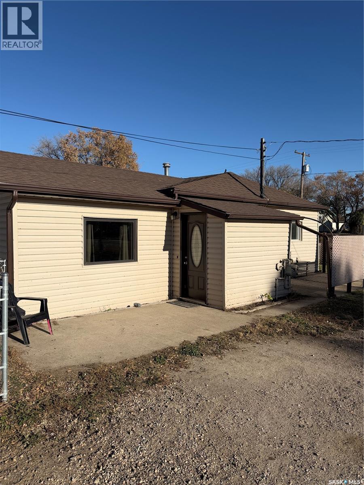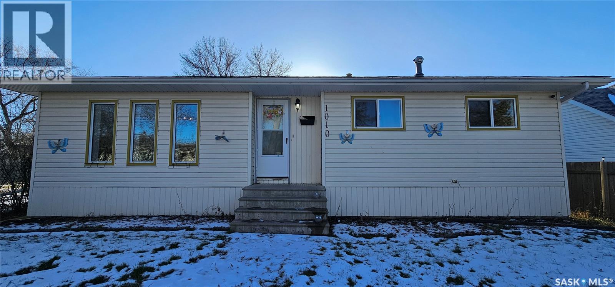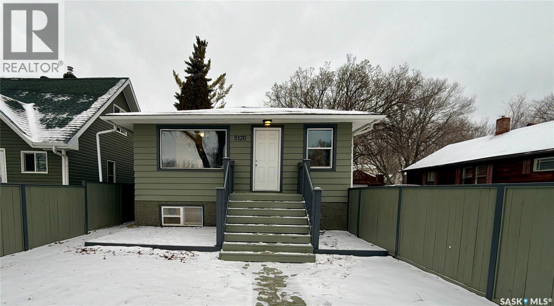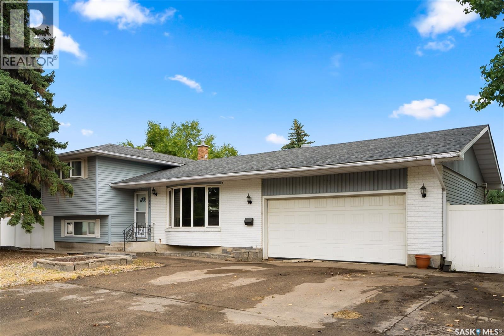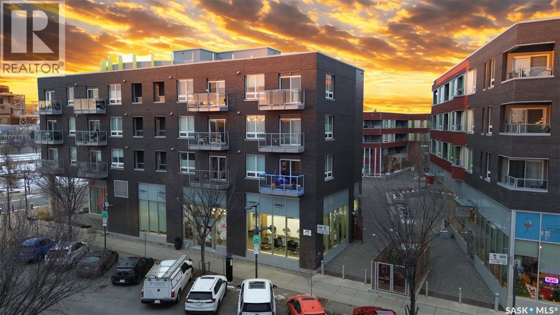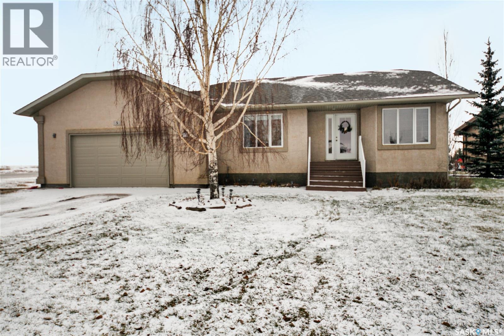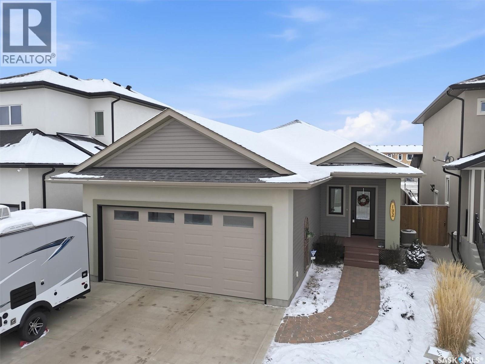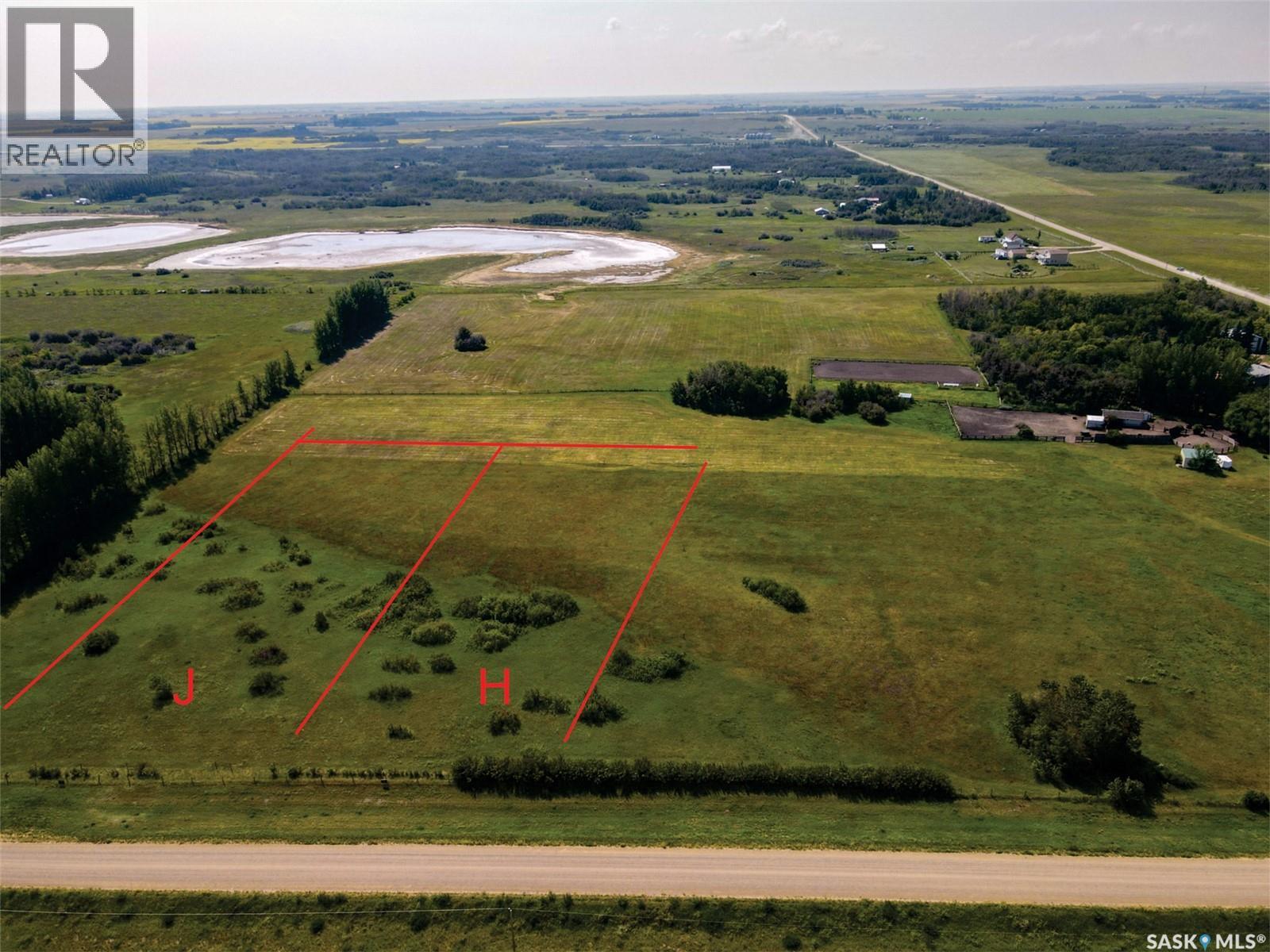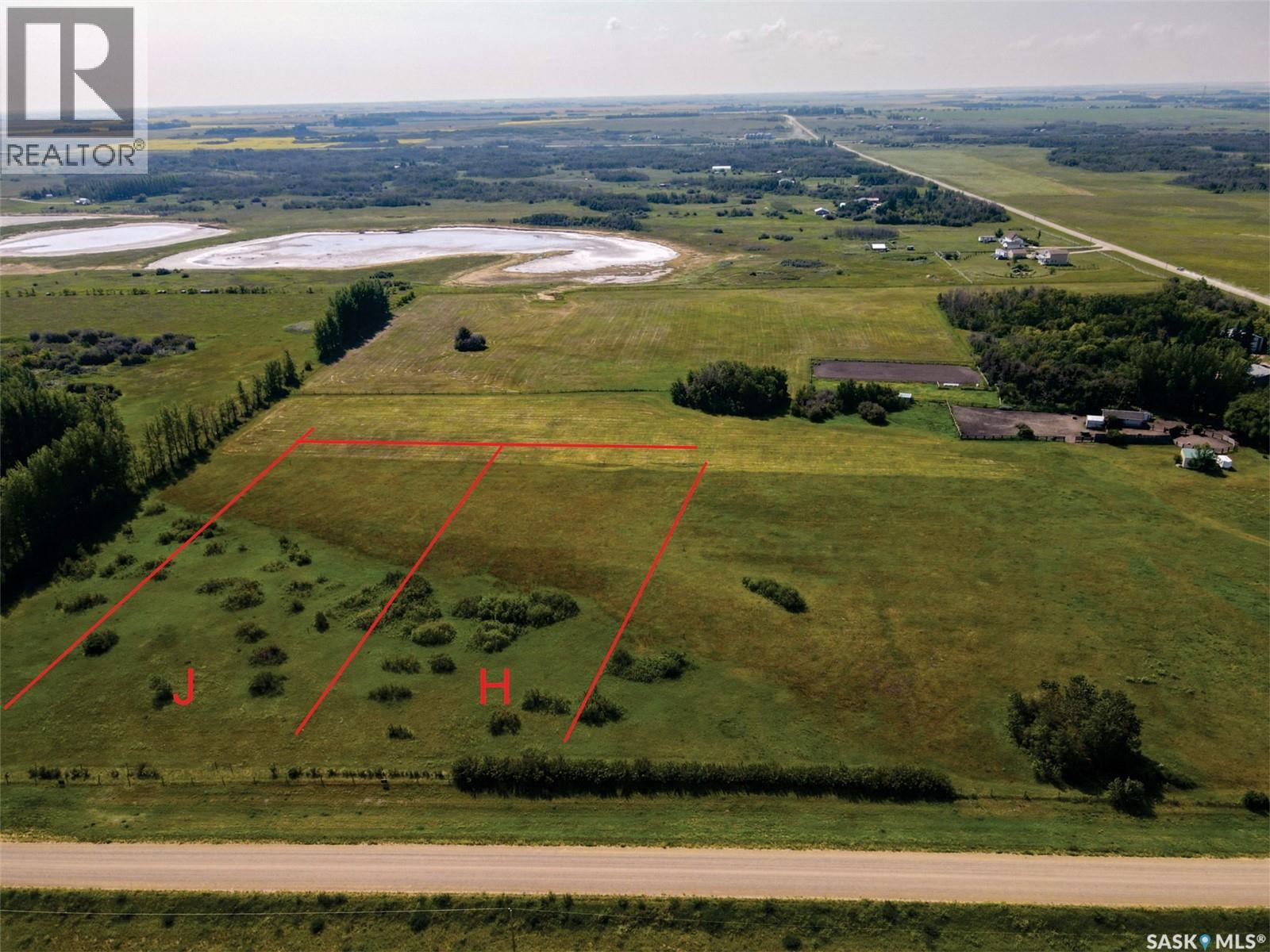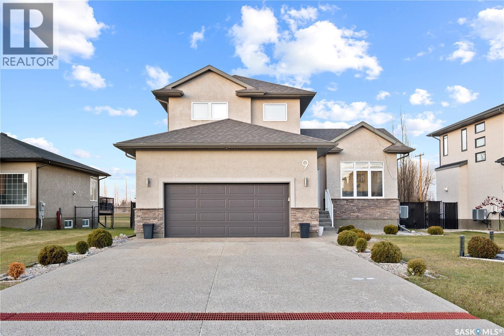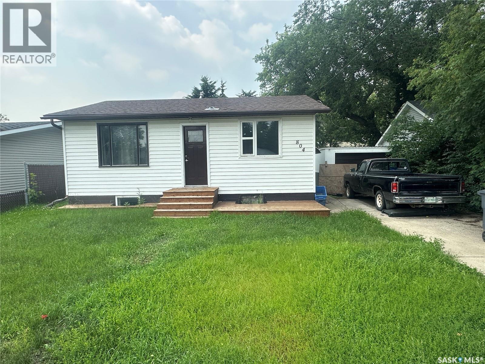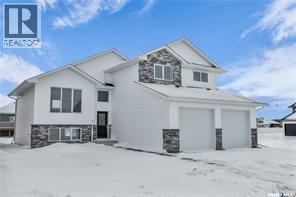Lorri Walters – Saskatoon REALTOR®
- Call or Text: (306) 221-3075
- Email: lorri@royallepage.ca
Description
Details
- Price:
- Type:
- Exterior:
- Garages:
- Bathrooms:
- Basement:
- Year Built:
- Style:
- Roof:
- Bedrooms:
- Frontage:
- Sq. Footage:
764 Fairford Street E
Moose Jaw, Saskatchewan
This raised bungalow is a fantastic option for first-time homeowners. It features large windows throughout and an efficient floor plan, with a basement that's ideal for entertaining guests. The main floor offers two bedrooms, a 4-piece bathroom, a semi open-concept kitchen, and a living room area. Downstairs, there is a second 3-piece bathroom, lots of storage space, and a workshop located in the utility room—making this home a complete package. Set on a 50 x 120-foot lot, you have plenty of possibilities to customize your yard or build the garage you’ve always wanted. With a little elbow grease and some TLC, this could be a great home. (id:62517)
Century 21 Insight Realty Ltd.
301 Cheadle Street E
Swift Current, Saskatchewan
Discover an exceptional investment opportunity with this distinctive multi-unit property that you don't want to miss. Located at 301 Cheadle Street East, this 10-unit income generator is conveniently situated near downtown Swift Current and adjacent to Great Plains Community College, ensuring a steady stream of potential tenants. The property features 4 bachelor suites, 5 one-bedroom units, and a two-bedroom apartment, catering to a wide range of renters. Many units have undergone extensive renovations, including the removal of lath and plaster, new insulation, vapor barriers, and drywall installation. Updates have been made to plumbing and electrical systems as necessary, and most windows have been replaced with PVC. The majority of the roof has been redone with 2 membrane rubber roofing, applied in both directions(2020). The exterior has been refreshed with new siding, while the furnace and water heater were replaced (2019/2020). Kitchens and bathrooms have also been modernized, making this a compelling addition to any investment portfolio. Blocks from the swift current creek, walking paths, multiple parks, the library and so much more the location can not be beat! For more information or to book a viewing please contact today. (id:62517)
RE/MAX Of Swift Current
801 Argyle Street
Regina, Saskatchewan
Welcome to 801 Argyle Street! This beautifully renovated home is move-in ready and waiting for its new owners. Every detail has been thoughtfully updated, featuring brand-new flooring throughout, upgraded windows, and modern finishes that bring both comfort and style. The home comes equipped with new appliances, making the kitchen fresh, functional, and perfect for everyday living. With its fresh updates inside and out, this property offers excellent value for first-time buyers, investors, or anyone looking for a low-maintenance home in a convenient location. Don’t miss the chance to make this fully renovated home yours. (id:62517)
Yourhomes Realty Inc.
1914 Herman Avenue
Saskatoon, Saskatchewan
BUILDER INCENTIVE FOR THE MONTH OF DECEMBER!!! IF PURCHASED IN THE MONTH OF DECEMBER, BUILDER WILL INCLUDE CENTRAL AIR CONDITIONING AND FRONT LANDSCPAING, CONTACT YOUR REALTOR FOR MORE INFO! Here is your dream property just mere steps from the river & connected to Saskatchewan Crescent. The easy access to downtown & close to all amenities makes this location very desirable. Situated at 1914 Herman Ave is this new custom 1672sqft two storey outfitted with high end finishings and many features throughout, including a double detached garage & it's basement suite ready! Inside the main floor you are greeted with 9' ceilings with huge windows at both ends of the home allowing for an abundance of natural light. The floorplan is an open concept layout with an upgraded designer kitchen, white cabinets accented with a maple stained island topped with quartz counters. There is a full kitchen appliance package included. There is a full size walkin pantry to host all your supplies for cooking & entertaining to help keep you fully organized. Extra features such as a built in coffee/drink bar with an under counter refrigerator helps make this home feel luxurious. The living room boasts custom wall features & a 3 sided fireplace. Upstairs hosts your 3 bedrooms & 2 more bathrooms & laundry off the bedrooms. Also featured upstairs is another living space with the bonus room - with a feature wall to tie it all together. The primary bedroom has a walkin closet & a 3pc ensuite bathroom with a tiled walkin shower. Downstairs you have the added feature of hosting a potential basement suite with separate entrance, boasting 9' ceiling, & roughed in plumbing - this is a very easy location/community to be able to rent out your basement suite for that extra mortgage helper! This home also features a 20x22 garage. This home has so many custom features throughout keeping the flow consistent and impressive. Possession is ready to go! Contact our Team today for more info on this home. (id:62517)
Realty Executives Saskatoon
303 205 Kingsmere Boulevard
Saskatoon, Saskatchewan
Top-Floor 2-Bed, 2-Bath Condo – Unique Layout & Prime Location! | $189,900 Discover exceptional value in this spacious 883 sq. ft. top-floor condo, offering a unique floor plan not found elsewhere in the building. Located on the quiet 3rd level, this bright and inviting unit overlooks peaceful greenspace and homes from its private balcony—perfect for morning coffee or evening relaxation. Inside, the well-designed layout features: 2 comfortable bedrooms including a primary suite with a large closet and 2-piece ensuite 2 bathrooms Cozy fireplace in the main living area Convenient insuite laundry All appliances included for a truly move-in-ready experience Additional perks include balcony storage, one electrified parking stall, and a building set just off Taylor Street, offering quick access to shopping, amenities, parks, and transit. This vacant unit is available for quick possession—move in before Christmas! A rare top-floor opportunity at a great price point. Don’t miss it! (id:62517)
Realty Executives Saskatoon
E. Cantin Lane
Leask Rm No. 464, Saskatchewan
D’Amour Lake is a beautiful lake between the towns of Blaine Lake and Shell lake right on Highway #12. Image D’Amour is a country residential subdivision boasting 36 Lake Lots – sites ranging in size from 2.5 acres to 7.4 acres. Lots 16 and Lots 17 are two of the last lakefront lots still available. Across from the Thickwood Hills, the rolling hills and trees on this exceptional subdivision is home to abundant bird and wildlife and provides for fabulous views. Located on beautiful D’Amour Lake, residents experience lakeside country living and are still only approximately an hour from each of three urban centres – Saskatoon, North Battleford & Prince Albert. Enjoy the peace and serenity of lake living minutes from Regional Parks & golf courses. These Lake Lots are serviced with power, natural gas and telephone. For more information, go to www.damourlake.com (id:62517)
Choice Realty Systems
365 3rd Avenue Ne
Swift Current, Saskatchewan
Discover your dream home at 365 3rd Avenue Northeast, Swift Current, SK. Priced at an attractive $84,900 , this single-family home offers unbeatable value. Updated with modern touches throughout and without the high price tag of a fully renovated property, this home is an enticing mix of charm and convenience. Located in a desirable North East neighbourhood, you're only moments away from downtown amenities making lifestyle and leisure easily accessible. Enjoy the great outdoors? You'll be pleased to know that Swift Currents popular walking trails are within easy reach. Step inside to appreciate updated flooring and tastefully done kitchen/bathroom updates on the main floor. The master bedroom features a large walk-in closet for all your storage needs while the spacious back porch is perfect for relaxing or entertaining guests. The large fenced yard adds privacy and space for outdoor activities while the new patio makes a perfect spot for summer BBQs or evening relaxation. A large shed provides additional storage or workspace as needed. With development already started on the lower level, there's plenty of potential to add your personal touch or increase it’s functionality further. Don't let this opportunity pass you by - call today to book your personal viewing and explore everything this wonderful property has to offer! (id:62517)
RE/MAX Of Swift Current
630 3rd Street
Estevan, Saskatchewan
This home is full of character but still has many updates throughout the home. The front veranda is full of opening windows to let the breeze through on a beautiful Sask summer night. It has 2 original stained glass windows looking into the home. The kitchen has oak cabinets and is open to the rear living room. There is access off it to the back yard or directly into the basement. The main floor has 2 bedrooms and a 3 piece bathroom. The upstairs has an open loft area. The bedroom has a walk in closet and ensuite bathroom with original claw foot soaker tub. The basement is dry and great for storage and has the laundry area. The yard is well treed and has a single detached garage. The furnace was done in 2024, and the sewer line was done in 2025. (id:62517)
Royal LePage Dream Realty
6 Scots Landing Log Cabin
Torch River Rm No. 488, Saskatchewan
If you're looking for a peaceful recreational escape, look no further! Welcome to Cabin #6 at Scots Landing, a charming 528 sq ft, 4-season log cabin nestled just minutes from Nipawin and steps from the Saskatchewan River and only a few kilometers to the snowmobile trails, and a short 11 km drive to the golf course. Built in 1995, this cozy retreat offers the perfect blend of rustic charm and modern convenience. It features 2 bedrooms 1 bath, with the natural gas stove heat and backup electric heat. There is a great covered screened-in three-season deck with removable windows. Some of the improvements include: a double car garage (built in 2013), cabin roof re-shingled (approx. 8 years ago), cabin and garage recently stained, cabin chinked for improved insulation, lot cleared and leveled for a fire pit area. There is a condo association private boat launch and docks. Most furnishings in the cabin are included in the sale. Phone today! (id:62517)
RE/MAX Blue Chip Realty
415 Brunswick Street
Pense, Saskatchewan
This home offers a fantastic opportunity to own for less! Step into a spacious living room that flows seamlessly into the kitchen and generously sized dining area — perfect for everyday living and entertaining. The home also features a versatile den that could easily be used as a second bedroom, a 4-piece bathroom, convenient main-floor laundry, a large primary bedroom, and additional storage space in the rear porch. Shingles on addition (2019), Washer (2019), Dryer (2020). Located in the quiet and friendly community of Pense, you're just a short drive from Regina, Moose Jaw, the Mosaic mine, Saskferco, and the Global Transportation Hub. Enjoy small-town living with convenient access to city amenities. Don’t miss out on this incredible opportunity — affordable homeownership starts here! (id:62517)
Century 21 Dome Realty Inc.
28 118 Hampton Circle
Saskatoon, Saskatchewan
Welcome to 118 Hampton Circle #28—a bright and beautifully maintained 2-storey townhouse situated on a desirable corner lot, offering extra windows, enhanced privacy, and exceptional natural lighting throughout. The main floor features an open-concept layout with a spacious living room, dining area, and a modern kitchen equipped with stainless steel appliances, abundant cabinetry, a pantry, and a functional island. Large windows maximize natural brightness, creating a warm and welcoming space. Upstairs, the primary bedroom includes a walk-in closet and 4-pc ensuite, accompanied by two additional bedrooms and a second full bathroom—ideal for families or guests. The walkout basement is fully finished with a separate entry. Located in a family-friendly neighbourhood close to parks, walking paths, schools, bus stops, and Hampton Village amenities. (id:62517)
RE/MAX Bridge City Realty
218 3rd Street
Estevan, Saskatchewan
This shop is located in a high visibility road on the corner of 3rd and Perkins st. There are 4 overhead doors for access to parking inside the shop. The front office has an attached bathroom with access from the shop. There is a second sink area for the shop. The shop has floor drains and multiple beams for cranes. The side portion has its own bathroom and is set up for a retail space. There are 2 additional lots behind the building if extra land is needed. (id:62517)
Royal LePage Dream Realty
322 2nd Avenue
Young, Saskatchewan
Perfect starter or revenue home! Located in the quiet village of Young, this well kept bungalow is ready to move in. Laundry/mudroom as you enter. Eat in kitchen, 2 bedrooms, full bath, utility room with trap door access to basement housing furnace, water heater, central vac and sump pump. Spacious living room with side door foyer/access to fenced yard. Appliances included. 8 x 12 Shed with power and pet door, double detached insulated garage with plumbing for gas heat. 16x8 patio with privacy fence for outdoor enjoyment. Quick possession available. Call today for your viewing appointment! (id:62517)
Realty Executives Watrous
1010 104th Avenue
Tisdale, Saskatchewan
Welcome to 1010 104th Avenue – Comfort, Space & Convenience Nestled in a quiet neighborhood, this inviting 3-level split offers a smart, open-concept layout that maximizes space and natural light. The fully fenced yard provides privacy and security, complemented by a single-car garage with convenient back alley access. Inside, you'll find six bedrooms – three up and three down – ideal for families, guests, or flexible living arrangements. A spacious crawl space adds valuable storage, while central air conditioning keeps you cool and comfortable during Saskatchewan’s warm summer days. Located just minutes from both local schools and downtown, this home combines peaceful living with unbeatable proximity to amenities. (id:62517)
Century 21 Proven Realty
5120 Dewdney Avenue
Regina, Saskatchewan
Welcome to 5120 Dewdney Avenue, a home with major renovations already completed for you. Inside, you’ll find updated flooring, fresh millwork, updated interior doors, and a refreshed kitchen featuring a generous island with an eating bar. The main level offers 2 bedrooms and big windows, adding to the home’s comfort and appeal. The basement is finished and could be a non regulation basement suite featuring a corner jetted tub, ideal for extended family or rental potential. The home also includes a rough-in gas line for BBQ and comes with an engineer’s report for added confidence. Outside, the property offers a new front yard fence and a large yard with plenty of room for future plans. With quick possession available, this home is ready for its next owner. (id:62517)
RE/MAX Crown Real Estate
1003 Broad Street N
Regina, Saskatchewan
Four level split in Uplands with two nice sized bedrooms upstairs, plus four piece bath. Main level has been updated with open layout kitchen, dining area and living room. Third level includes a third bedroom, rec-room and two piece bath. Lower level is setup with a large family room, two piece bath and utility room. Yard is fully fenced, plus additional off street parking on the wide drive-way. (id:62517)
Realtyone Real Estate Services Inc.
405 409 B Avenue S
Saskatoon, Saskatchewan
Discover this fantastic top-floor unit in The Banks, featuring one bedroom and a den in the heart of Riversdale, walking distance from the river and surrounded by some of Saskatoon's hottest restaurants. Please view the Matterport 3D virtual tour and floor plan in this listing. This beautifully kept top-floor unit offers a bright, modern kitchen with quartz countertops, lots of storage, and thoughtfully designed organizing systems. The open-concept kitchen flows into a warm and inviting living room, where patio doors lead directly to your private, recessed balcony, already equipped with professionally-installed "invisible" bird wire. The den adds functional space that can easily adapt to your needs, whether for work, creativity, or storage. The bathroom boasts a floating vanity and attractive tile work on the floor and surround above the relaxing soaker tub. The building features a shared rooftop patio, an ideal spot to unwind and enjoy city views. Additional highlights include nine-foot ceilings, in-suite laundry, heated underground parking, a dedicated storage cage, and both the unit and parking are conveniently close to the elevator. You'll enjoy close proximity to Bistro on B, Odd Couple, Bar Stella, Midtown Plaza, Cineplex, the Remai Modern Art Gallery, River Landing, and the front door of the building is just steps from HomeQuarter Bakery. Immediate possession is available; call now for your own private viewing! (id:62517)
Lpt Realty
5 Rosewood Drive
Lumsden, Saskatchewan
Welcome to this spacious and inviting bungalow nestled in the quaint town of Lumsden. Offering a perfect blend of valley living and modern convenience, this 3-bedroom, 2-bathroom home features 1,446 sq. ft. of well-planned living space above grade, complemented by a partially finished basement that offers incredible potential for your growing family. The main floor features a modern kitchen that serves as the heart of the home, complete with a sit-up island, durable laminate countertops, and stainless steel appliances. The layout flows well with a mix of laminate flooring through the main living areas, accented by tile and vinyl plank in key spaces. The lower level provides a fantastic canvas for your vision. Currently partially finished, it is ready for your final touches to easily add two additional bedrooms and another bathroom, significantly increasing the living space and value of the home. Outdoors, the property truly shines with a large backyard that backs onto a lane, offering added privacy and access. Pet owners will appreciate the convenient dog run attached to the attached garage. For those with toys or multiple vehicles, the property boasts impressive parking capacity for up to six vehicles. Located in a desirable neighbourhood, this home offers the best of all worlds. Lumsden features a K-12 school and a vibrant community atmosphere, all while being ideally situated just 15 minutes from the amenities of Regina and only 15 minutes from the recreation at Regina Beach and Last Mountain Lake. This bungalow perfectly blends comfort, potential, and an unbeatable location. (id:62517)
C&c Realty
132 Forsey Avenue
Saskatoon, Saskatchewan
Welcome to 132 Forsey Ave — a beautifully designed two-bedroom bungalow by Selkirk Homes, blending comfort, style, and effortless main-floor living. The spacious front foyer greets you with a warm, inviting feel from the moment you arrive. At the heart of the home is a stunning kitchen crafted for everyday living and entertaining, featuring abundant cabinetry, quartz countertops, stainless steel appliances including a gas stove, a generous island with an undermount sink, and a built-in pantry—perfect for cooking or gathering with friends and family. The living and dining areas are bright and welcoming with large windows, and from the dining room you can step onto the partially covered composite deck for seamless indoor-outdoor living. The layout includes a well-sized secondary bedroom and a generous primary suite with two closets and a beautifully finished ensuite with a double vanity and walk-in shower. There’s also optional main-floor laundry for added convenience. Durable luxury vinyl and laminate flooring run throughout the main level. The partially finished basement offers excellent potential for future development, including space for two additional bedrooms—ideal for growing families, guests, or hobbies. Outside, enjoy the concrete triple driveway, partially finished double garage with natural gas rough-in, and fully landscaped yard. The front yard is xeriscape for low maintenance, while the backyard provides a peaceful retreat backing walking paths and green space. Located in desirable Aspen Ridge—close to parks, trails, and amenities—this move-in-ready bungalow has been exceptionally maintained and is ready for its next owner. Contact your realtor today to book a private showing. (id:62517)
Exp Realty
Isle Acreage 2.5 J
Vanscoy Rm No. 345, Saskatchewan
Welcome to your oasis just 13 minutes from Saskatoon with an elevated view of land for your dream home. This residential acreage is the perfect distance from the main amenities in Saskatoon and is only 3 minutes of gravel to your entrance. With two main options out of the City you can choose the #14 west and turn North on Range Road 3074 or drive straight up Township Road 370 for 13 minutes to home. This acreage is set a little higher so the view of the neighbouring land is spectacular. Imagine a walkout basement and 2.5 acres for privacy. (id:62517)
Boyes Group Realty Inc.
Isle Acreage 2.5 H
Vanscoy Rm No. 345, Saskatchewan
Welcome to your oasis just 13 minutes from Saskatoon with an elevated view of land for your dream home. This residential acreage is the perfect distance from the main amenities in Saskatoon and is only 3 minutes of gravel to your entrance. With two main options out of the City you can choose the #14 west and turn North on Range Road 3074 or drive straight up Township Road 370 for 13 minutes to home. This acreage is set a little higher so the view of the neighbouring land is spectacular. Imagine a walkout basement and 2.5 acres for privacy. (id:62517)
Boyes Group Realty Inc.
9 Stanford Road
White City, Saskatchewan
Welcome to 9 Stanford Road, located in the family friendly subdivision of Bower West in White City. This 1716 sq ft two storey home offers a bright, open layout designed for comfortable family living. The front living room provides a warm and welcoming space as you enter the home. The kitchen overlooks the backyard and features stainless steel appliances, a gas range, microwave with exterior venting, and quartz countertops. Adjacent to the kitchen is a dining area with access to the large, landscaped, and fenced backyard, complete with a deck and natural gas line for your barbecue. The family room is cozy and inviting with a natural gas fireplace framed by custom cabinets and open shelving on both sides. Beautiful hardwood flooring runs throughout the main living areas. A main floor den makes an ideal home office, and the main level is completed by a two piece bathroom and convenient laundry closet. The second floor offers three bedrooms, including a spacious primary suite with a walk in closet and a four piece ensuite featuring a corner tub. Two additional bedrooms and another four piece bathroom complete the upper level. The basement is large, open, and ready for future development to suit your needs. Located in a quiet and desirable neighbourhood close to parks, schools, and local amenities, 9 Stanford Road is an excellent opportunity for families seeking space, comfort, and community. Contact your real estate professional to book a viewing today. (id:62517)
Century 21 Dome Realty Inc.
804 5th Avenue
Rosthern, Saskatchewan
The property has suffered significant fire damage and is being sold at land value. The property has not been inspected to determine if it is safe be renovated or needs to be demolished. Please contact your REALTOR for more details. (id:62517)
Exp Realty
839 Woods Crescent
Warman, Saskatchewan
Features and Amenities: -1350 sqft Modified Bi-Level -9’ Basement -Vaulted Ceiling on Main Floor -3 Bedrooms and 2 Bathroom -2 car garage -Vinyl siding with stone accents on exterior -Single Garden Door c/w Internal Blinds off Dining Room -Kitchen with Large Island w/ extended ledge and Walk-in Pantry -Quartz Countertops Throughout c/w undermount sinks -Tile Backsplash in kitchen -Ensuite c/w tub and tiled shower -Soft Close Cabinetry Throughout -LED Light Bulbs Throughout -High-Efficiency Furnace and Power Vented Hot Water Heater -HRV Unit -10 Year Saskatchewan New Home Warranty -GST and PST included in purchase price. GST and PST rebate back to builder. Front photo is of similar build, colors may vary. (id:62517)
Boyes Group Realty Inc.
