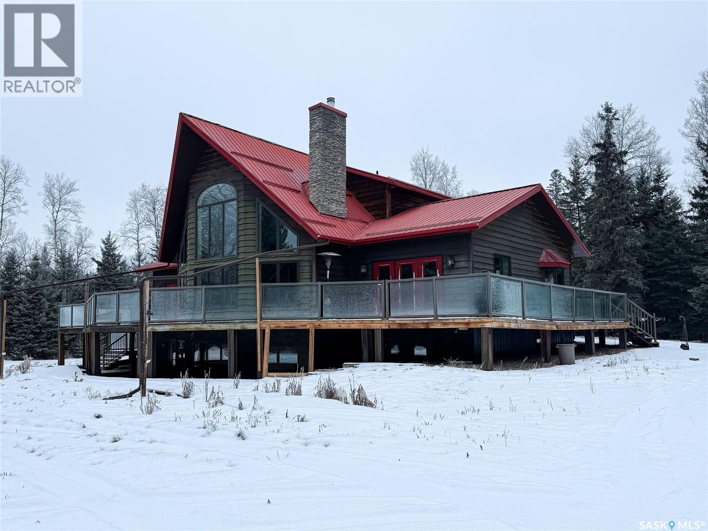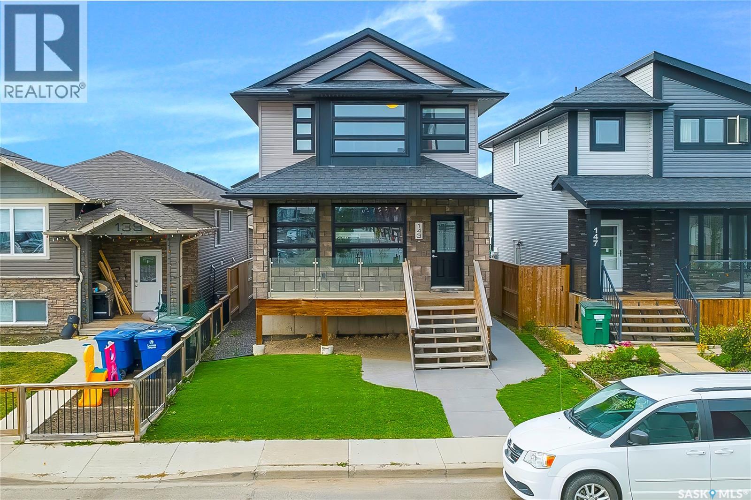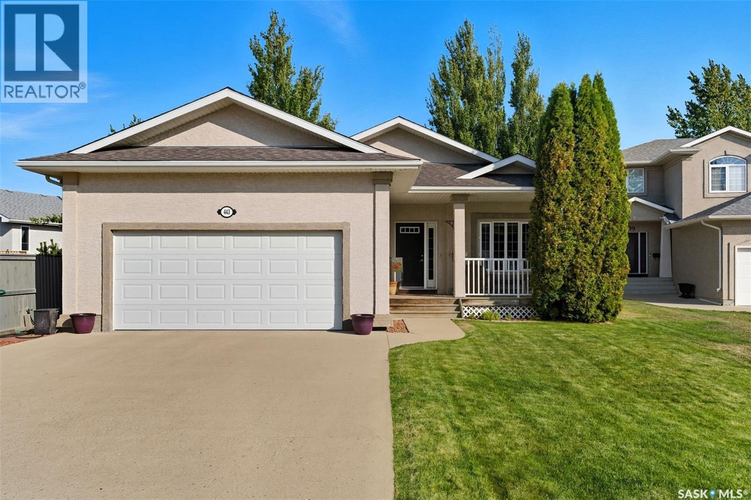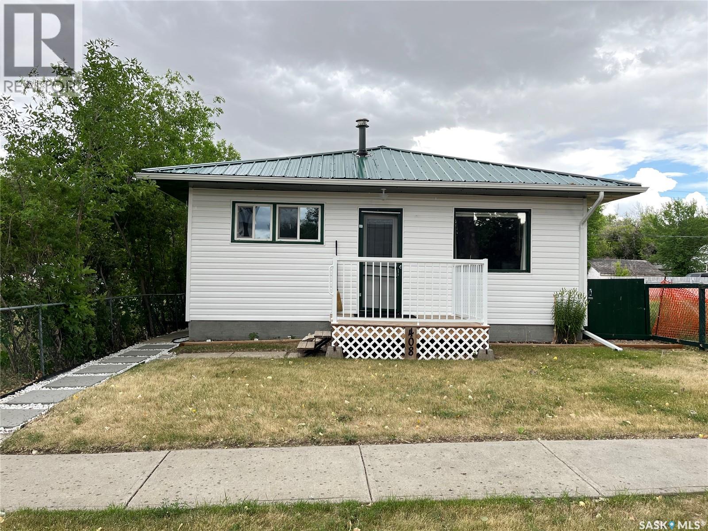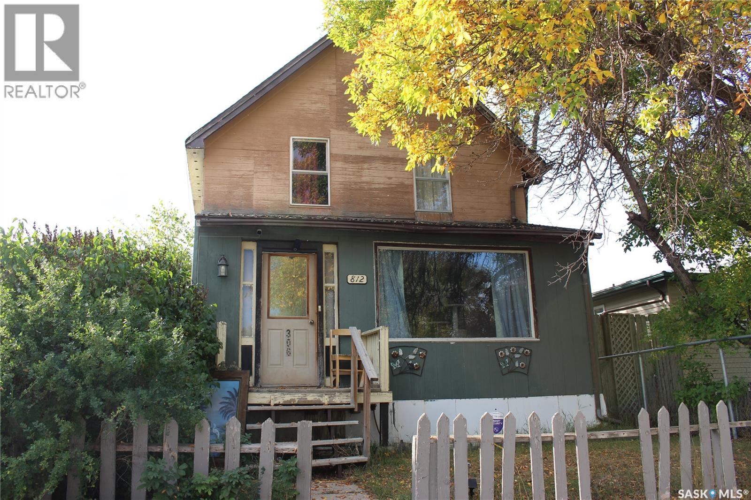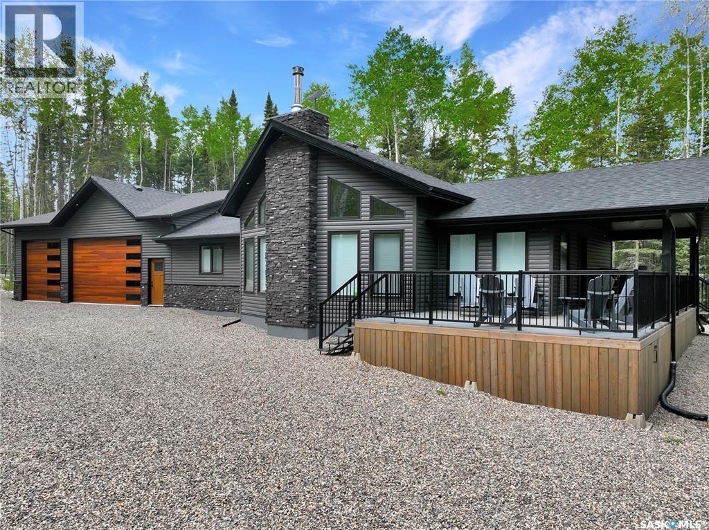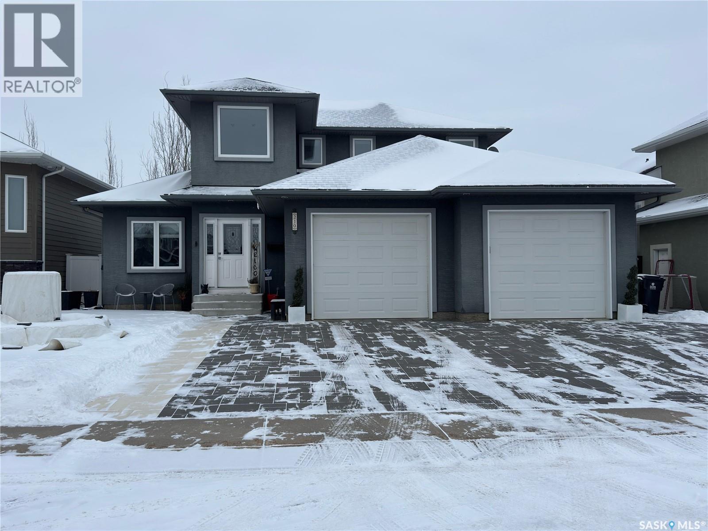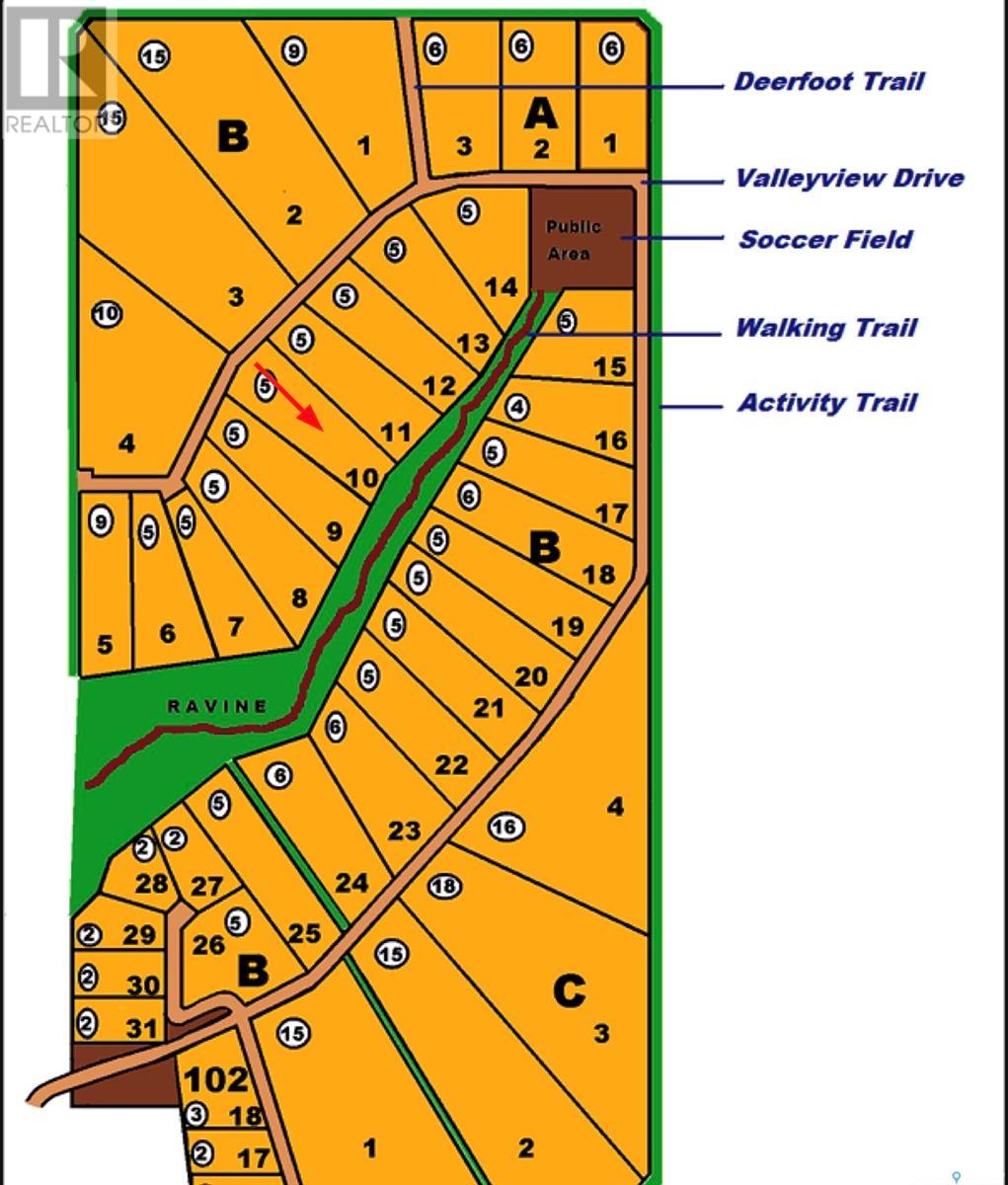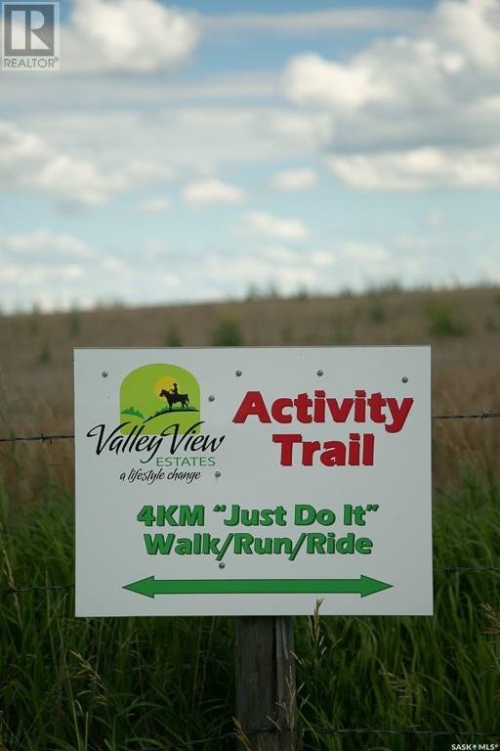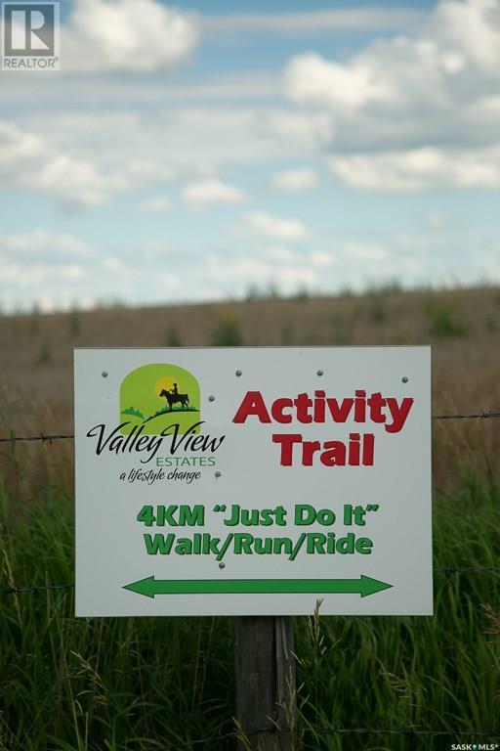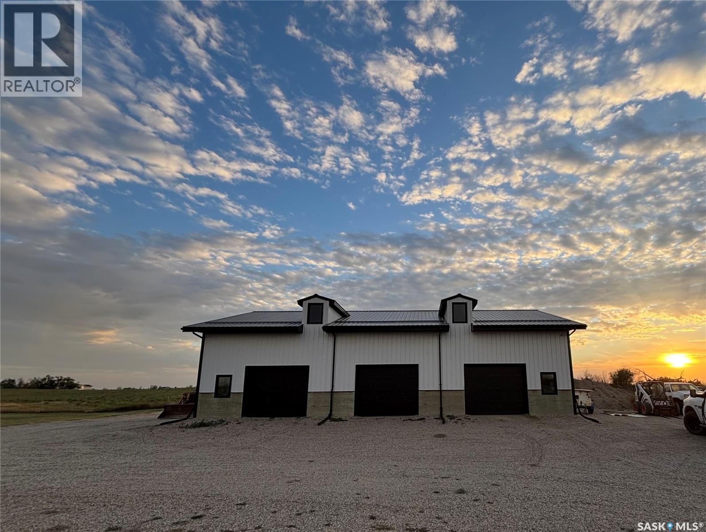Lorri Walters – Saskatoon REALTOR®
- Call or Text: (306) 221-3075
- Email: lorri@royallepage.ca
Description
Details
- Price:
- Type:
- Exterior:
- Garages:
- Bathrooms:
- Basement:
- Year Built:
- Style:
- Roof:
- Bedrooms:
- Frontage:
- Sq. Footage:
5 Acres Sw On Hwy 4
Meadow Lake Rm No.588, Saskatchewan
House is custom storey and a half walkout home is situated on 5.07 acres just minutes south of Meadow Lake. Built in 2008 with efficiency in mind, this home is well insulated with extra thick walls, and provides the reliability of geothermal energy to heat and cool to your comfort level. Rich hardwood floors throughout much of the home, hickory cabinetry and granite in the massive kitchen. The living room with a cozy fireplace is the main focal point with a massive wall of windows with views of forest and sky. Open concept main level provides the space to entertain family and friends on all occasions. The main level primary bedroom is spacious with a walk in closet and 5 pc ensuite as well as patio doors leading to the wraparound deck. There is a designated main floor office space, laundry room as well as access to the attached garage as well. The 2nd level offers two large bedrooms, a custom 3 pc bathroom and a nook area overlooking the living room. Lower level provides an additional 2 bedrooms, a 4 pc bathroom with great storage, family room, gym area, utility room and great storage rooms. The yard site is surrounded with mature trees and the Provincial forest right in your backyard! For more information don’t hesitate to call. (id:62517)
Century 21 Prairie Elite
143 Marlatte Crescent
Saskatoon, Saskatchewan
Welcome to this well-maintained two-storey home in the desirable community of Evergreen! This spacious property offers 4 bedrooms, 4 bathrooms, and two kitchens—designed with a functional layout ideal for multi-generational living or generating rental income. On the main floor, you’ll find a bright and open living area with oversized windows that fill the space with natural light. The kitchen is equipped with stainless steel appliances, upgraded cabinetry, quartz countertops, a corner pantry, and a large window overlooking the backyard. A spacious dining area and convenient 2-piece bathroom complete the main level. Upstairs, the primary bedroom features large windows, a walk-in closet, and a private ensuite. Two additional generously sized bedrooms and another full bathroom complete the second floor, offering plenty of room for the whole family. The fully finished basement includes a separate kitchen, laundry, bedroom, and bathroom—perfect as a mortgage helper or for extended family living. Outside, this home shines with curb appeal thanks to low-maintenance artificial turf in both the front and backyard. The property also features a large deck, full fencing, and a double detached garage with access from the paved back alley. Whether you’re looking for a family home or an income-generating investment, this versatile property delivers outstanding value in one of Evergreen’s most sought-after locations. Don’t miss this opportunity—book your showing today! (id:62517)
RE/MAX Saskatoon
443 Blackburn Terrace
Saskatoon, Saskatchewan
Welcome to 443 Blackburn Terrace — a beautifully maintained 4-bedroom plus den, 3-bathroom family home tucked away on a quiet Briarwood cul-de-sac. With 1,447 sq ft on the main level and a fully finished basement, this property offers the ideal blend of space, comfort, and functionality. Step inside to an inviting foyer with large closets and a charming window seat. The main floor features impeccably maintained hardwood, convenient main-floor laundry, and an open-concept layout perfect for everyday living and entertaining. The kitchen offers a walk-in pantry, island with sink, abundant storage, and includes all appliances — plus an extra fridge in the basement. The adjacent dining room flows seamlessly into a warm, welcoming living room anchored by a natural gas fireplace. Three bedrooms are located on the main floor, including a spacious primary suite complete with a 3-piece ensuite and walk-in closet. The fully developed basement provides room for everyone, featuring a large family room, a versatile bonus space, an additional bedroom, and a full 4-piece bath. French doors lead to a generous den that can adapt to your needs — home office, gym, hobby room, or playroom. Outside, enjoy both morning shade and afternoon sun with decks at the front and back of the home. The mature, beautifully landscaped yard includes raised garden beds, a storage shed, underground sprinklers on a timer, and ample room for further development. Recent upgrades add peace of mind, including a new central A/C unit and fridge (2025), shingles (2022), and an insulated two-car garage outfitted with a natural gas heater. Meticulously cared for and available for quick possession, this exceptional home offers an unbeatable opportunity to join the sought-after Briarwood community. (id:62517)
Exp Realty
408 Maple Street
Maple Creek, Saskatchewan
Low maintenance living with outdoor appeal. Welcome to this inviting 2-bedroom home nestled in the heart of Maple Creek, offering comfort, convenience in an easy-to-manage package. With approximately 780 square feet of living space, this property is ideal for first-time buyers, retirees or downsizers. This could even be an investment property; it’s a great size for an Airbnb. The bathroom has been thoughtfully updated and now boasts a stacking washer and dryer, making laundry day a breeze. Recent upgrades include new vinyl siding and a durable metal roof, both installed within the past five years for enhanced curb appeal and peace of mind. The seller states that the hot water tank was replaced in 2023, and the furnace has had regular maintenance checks; seller claims it works well. adding further value and efficiency to the home. Situated on a smaller lot, the outdoor space is perfectly designed for low-maintenance enjoyment. Relax or entertain on the lovely patio, and indulge your green thumb with the raised garden beds. An added bonus is the versatile outbuilding—perfect for motorcycle parking, tool storage, or extra space for your hobbies. Don’t miss the opportunity to make this well-cared-for property your new home! (id:62517)
Blythman Agencies Ltd.
812 Cartier Avenue
Moose Jaw, Saskatchewan
Sellers are motivated!! Discover this inviting home featuring 3 spacious bedrooms and 3 bathrooms. While the property is a bit dated, with some cosmetic updates needed, it offers an opportunity for buyers to create their dream space. The charming layout provides a solid starting point for personalized updates that can truly make this house your home. This property has the potential to become a warm, welcoming retreat. (id:62517)
Royal LePage Next Level
306 Meadow Ridge Drive
Candle Lake, Saskatchewan
Private & secluded with the Ultimate Garage!!! This well-crafted bungalow provides a calm, secluded escape from everyday noise. Located on 1.32acre landscaped yard, this home offers 3 bedrooms, a full bathroom, and an impressive 36' x 40' triple attached garage. The home has an open floor plan with a well thought out kitchen featuring, quartz counter tops, soft close cabinets, gas range, and large pantry. Large windows flood the spacious living and dining room with an abundance of natural light. The stunning living room boasts a wood fireplace with a stone backdrop, complemented by a vaulted pine ceiling. Two additional nice sized bedrooms & fresh 4pc bathroom. The generously sized master bedroom features a convenient walk-through closet leading to a private 3-piece ensuite. Main floor laundry and mudroom. The stunning garage, completed in 2022, spans an impressive 36'X40' and boasts a hutch bed perfect for hosting extra company, 2-piece bathroom, wood fireplace, bar table & chairs, fridge, and counter area-all heated by a Natural Gas furnace. Finished with vinyl plank flooring throughout, a sleek black metal ceiling, and pine finishing touches, it epitomizes the ultimate man cave experience. Other notable features include: turn-Key, video surveillance, a delightful outdoor space complete with sheds, fenced garden area, an awesome outside bar, with roll up door, cover deck area & quartz bar table all with access to fire pit area with ample firewood, 2 electrified RV sites for company, a covered deck, central air-conditioning, 2X1100 gallon water tanks, 1400gallon septic and a gated driveway ensuring security and privacy. Explore hiking trails, go wildlife watching, or simply unwind in the tranquility of the forest. Don't miss out on this incredible opportunity to own a piece of Candle Lake paradise. (id:62517)
Exp Realty
210 Clubhouse Boulevard
Warman, Saskatchewan
Immaculate custom-built home in Warman with Premium finishings designed with wheelchair accessibility in mind. Main Floor: Extra-wide galley kitchen with granite counters, high-end appliances (gas stove/hood fan, double-door fridge/freezer, built-in microwave, dishwasher). Main-floor primary bedroom with walk-in closet and direct access to 3-pc accessible bath. Wide hallways, lever handles, roll-under sinks. Personal 3-stop elevator with access to garage, main, and basement. Second Floor: Second primary bedroom plus bedroom/office. Shared 4-pc bath (reno 2022) with access from both rooms. Basement: Exceptional entertainment space featuring a large family/media room with fireplace, custom shelving, and 10-speaker Dolby Atmos system. High-end wet bar with granite island, dual-drawer dishwasher, drying-rack sink, custom cabinets, and glass wine cellar (300 bottles). Bedroom with built-in queen Murphy bed next to 3-pc bath. Laundry, storage, and utility rooms. Garage: Fully insulated and heated double garage with EV charger and full golf simulator (projector, retractable screen/enclosure). Elevator access. Yard: Low-maintenance landscaping with composite deck, 4-hole putting green, artificial chipping area, extensive patio with multiple seating/BBQ areas, vinyl fencing, large garden boxes with underground sprinklers, and four storage sheds. Accessibility Highlights: Two roll-in showers with grab bars and multi-head fixtures, full turning radius bathrooms, wide hallways/kitchen, extra-wide fence gates, moveable rubber ramp, main-floor bedroom sized for lift use. Updates: Hot water tank (2019), upstairs bath (2022). A must see for any family! (id:62517)
RE/MAX Saskatoon
Valley View Estates - Lot: 10 Block: B
Longlaketon Rm No. 219, Saskatchewan
This lot is located on the central well system. Located near the town of Craven, this subdivision will give you the opportunity to appreciate small town Saskatchewan. A family focused community with an easy commute to Regina and a short drive to Last Mountain Lake. A wide variety of lots available to accommodate your dream build with a handful of lots available allowing connection to an established well system. The centre of this subdivision includes a walking path through the scenic valley, an activity trail to enjoy on horseback, cross country ski etc... The kids will enjoy the new playground with an area for the adults to setup their lawn chairs and enjoy a coffee. Roads are maintained by the RM, bus pickup for Lumsden school. Each lot is serviced with power and gas to the property line. (id:62517)
Realtyone Real Estate Services Inc.
Valley View Estates Lot 27 Block B
Longlaketon Rm No. 219, Saskatchewan
Located near the town of Craven, this subdivision will give you the opportunity to appreciate small town Saskatchewan. A family focused community with an easy commute to Regina and a short drive to Last Mountain Lake. A wide variety of lots available to accommodate your dream build with a handful of lots available allowing connection to an established well system. The centre of this subdivision includes a walking path through the scenic valley, an activity trail to enjoy on horseback, cross country ski etc... The kids will enjoy the new playground with an area for the adults to setup their lawn chairs and enjoy a coffee. Roads are maintained by the RM, bus pickup for Lumsden school. Each lot is serviced with power and gas to the property line. (id:62517)
Realtyone Real Estate Services Inc.
Valley View Estates - Lot:9 Block:b
Longlaketon Rm No. 219, Saskatchewan
Located near the town of Craven, this subdivision will give you the opportunity to appreciate small town Saskatchewan. A family focused community with an easy commute to Regina and a short drive to Last Mountain Lake. A wide variety of lots available to accommodate your dream build with a handful of lots available allowing connection to an established well system. The centre of this subdivision includes a walking path through the scenic valley, an activity trail to enjoy on horseback, cross country ski etc... The kids will enjoy the new playground with an area for the adults to setup their lawn chairs and enjoy a coffee. Roads are maintained by the RM, bus pickup for Lumsden school. Each lot is serviced with power and gas to the property line. (id:62517)
Realtyone Real Estate Services Inc.
Valley View Estates: Lot:11 Block:b
Longlaketon Rm No. 219, Saskatchewan
This lot is connected to a central well system on the property. Located near the town of Craven, this subdivision will give you the opportunity to appreciate small town Saskatchewan. A family focused community with an easy commute to Regina and a short drive to Last Mountain Lake. A wide variety of lots available to accommodate your dream build. The centre of this subdivision includes a walking path through the scenic valley, an activity trail to enjoy on horseback, cross country ski etc... The kids will enjoy the new playground with an area for the adults to setup their lawn chairs and enjoy a coffee. Roads are maintained by the RM, bus pickup for Lumsden school. Each lot is serviced with power and gas to the property line. (id:62517)
Realtyone Real Estate Services Inc.
Valley View Estates Lot: 21, Block: B
Longlaketon Rm No. 219, Saskatchewan
Build your dream home on this mature 5.5-acre lot in Valley View Estates, just a short drive from Craven, Saskatchewan. Enjoy beautiful prairie skies and peaceful country living with a fully fenced yard that includes pasture, perfect for animals or hobby farming. The property features a 40’ x 60’ shop with power, and natural gas and phone to the property line. A community playground is within walking distance, offering a wonderful setting for families or anyone looking to enjoy the best of rural living with easy access to nearby amenities. (id:62517)
Realtyone Real Estate Services Inc.

