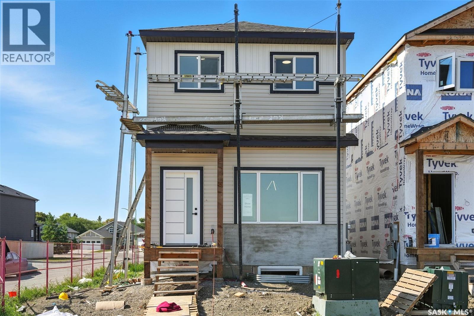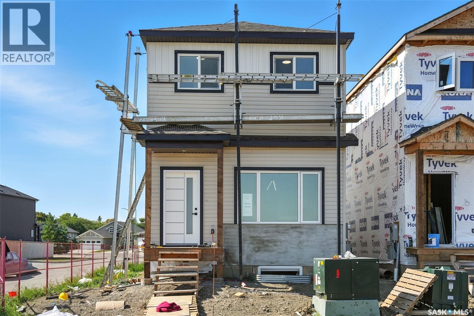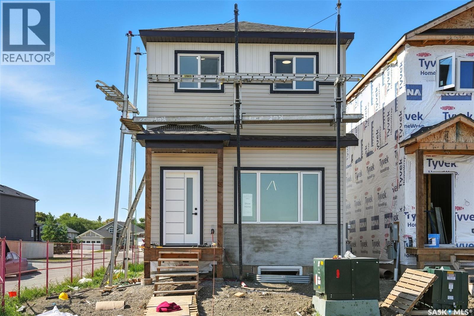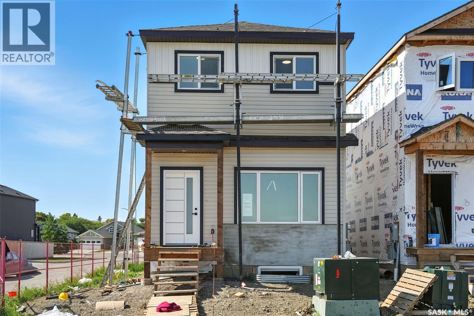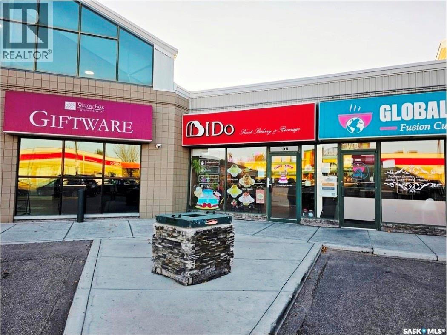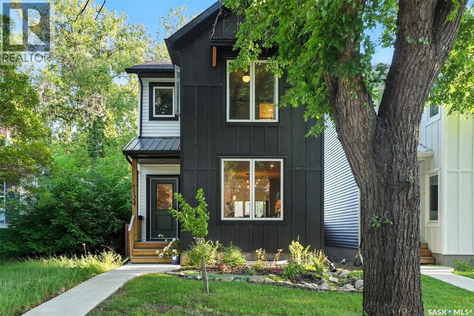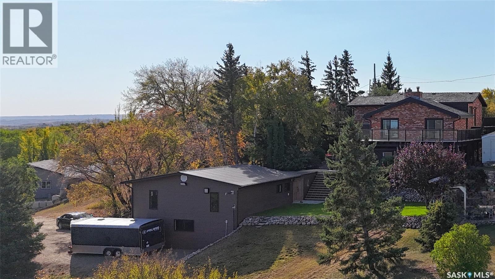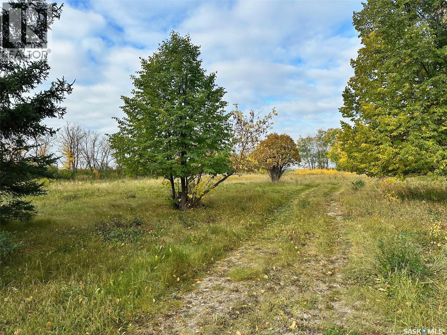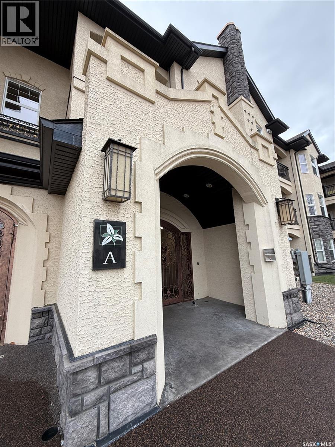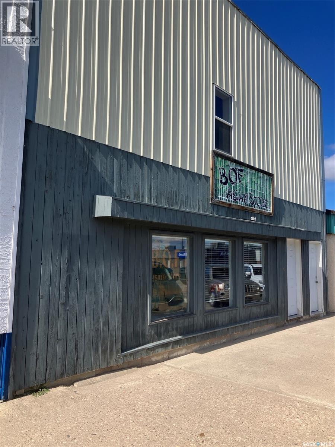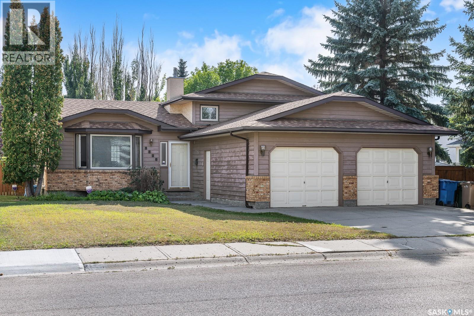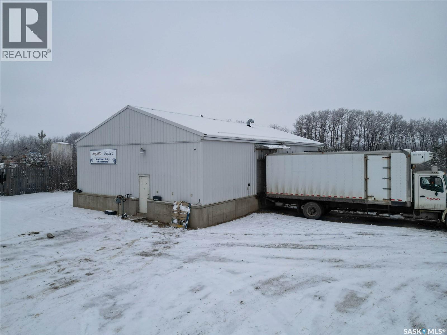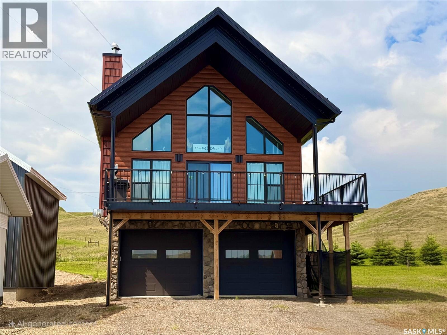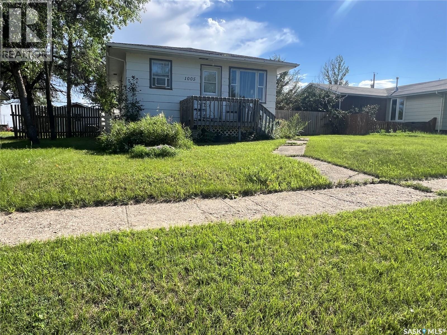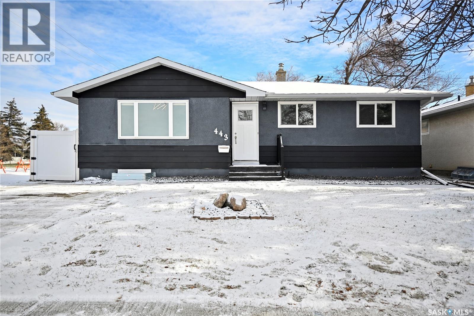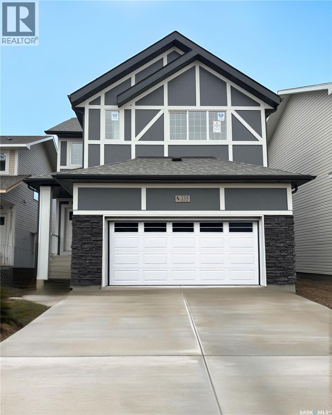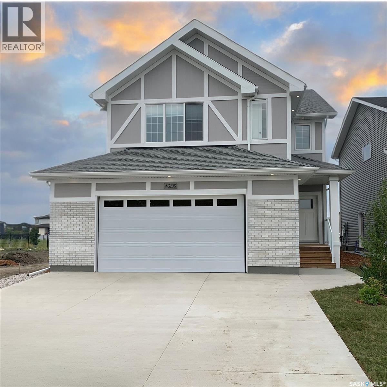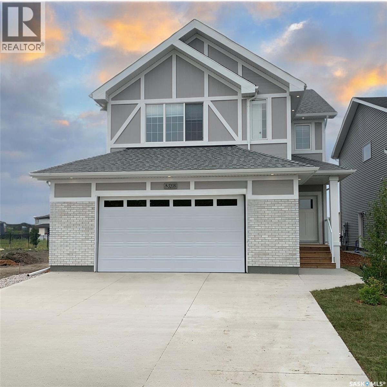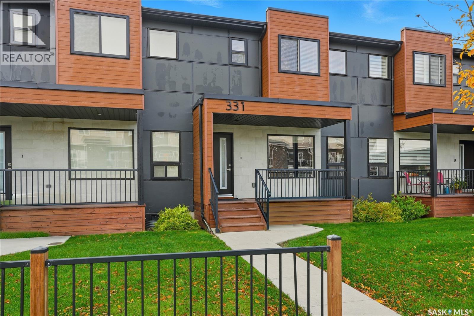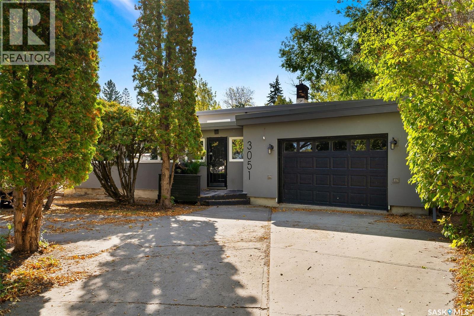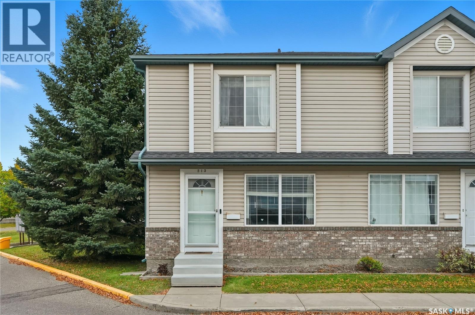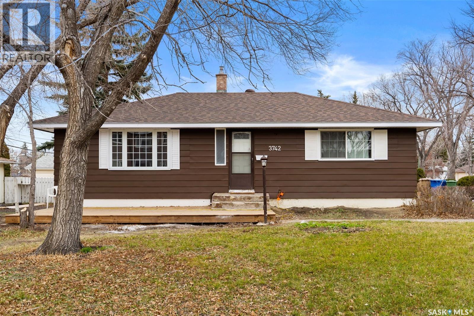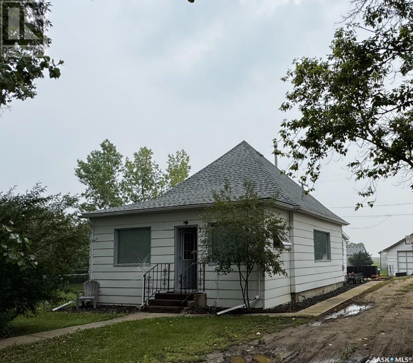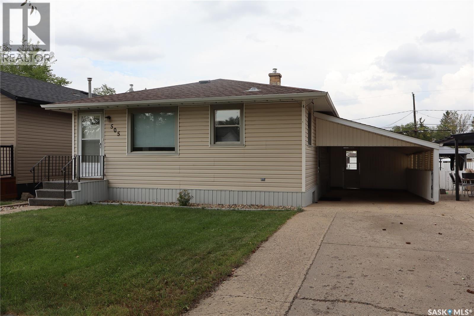Lorri Walters – Saskatoon REALTOR®
- Call or Text: (306) 221-3075
- Email: lorri@royallepage.ca
Description
Details
- Price:
- Type:
- Exterior:
- Garages:
- Bathrooms:
- Basement:
- Year Built:
- Style:
- Roof:
- Bedrooms:
- Frontage:
- Sq. Footage:
179 1509 Richardson Road
Saskatoon, Saskatchewan
Discover this beautiful 3-bedroom, 3-bathroom home, currently under construction! The main floor features a spacious open-concept kitchen, dining, and living area, perfect for entertaining. Upstairs, you'll find three well-sized bedrooms and two bathrooms, offering comfort and convenience. Located close to Saskatoon Airport and easy commute to work in north industrial area. Don’t miss this opportunity to own a brand-new home in a great location (id:62517)
Exp Realty
175 1509 Richardson Road
Saskatoon, Saskatchewan
Discover this beautiful 3-bedroom, 3-bathroom home, currently under construction! The main floor features a spacious open-concept kitchen, dining, and living area, perfect for entertaining. Upstairs, you'll find three well-sized bedrooms and two bathrooms, offering comfort and convenience. Located close to Saskatoon Airport and easy commute to work in north industrial area. Don’t miss this opportunity to own a brand-new home in a great location (id:62517)
Exp Realty
167 1509 Richardson Road
Saskatoon, Saskatchewan
Discover this beautiful 3-bedroom, 3-bathroom home, currently under construction! The main floor features a spacious open-concept kitchen, dining, and living area, perfect for entertaining. Upstairs, you'll find three well-sized bedrooms and two bathrooms, offering comfort and convenience. Located close to Saskatoon Airport and easy commute to work in north industrial area. Don’t miss this opportunity to own a brand-new home in a great location (id:62517)
Exp Realty
171 1509 Richardson Road
Saskatoon, Saskatchewan
Discover this beautiful 3-bedroom, 3-bathroom home, currently under construction! The main floor features a spacious open-concept kitchen, dining, and living area, perfect for entertaining. Upstairs, you'll find three well-sized bedrooms and two bathrooms, offering comfort and convenience. Located close to Saskatoon Airport and easy commute to work in north industrial area. Don’t miss this opportunity to own a brand-new home in a great location (id:62517)
Exp Realty
108 3120 8th Street E
Saskatoon, Saskatchewan
Cake making business for sale on a busy 8th street, the plaza with CIBC, Wokbox, prairie ink restaurant! I DO CAKE is 879 sq. ft., with a lease rate of $31/sf, valid until April 2027 and option to renew. This established cake shop has been operating for three years with a stable customer base. The business specializes in birthday cakes, wedding cakes, corporate and party desserts, and also offers coffee, milk tea, Korean shaved ice, light meals, birthday gifts, and accessories. A great opportunity to take over a profitable and well-known dessert shop in a high-traffic area! (id:62517)
Royal LePage Varsity
1124 9th Street E
Saskatoon, Saskatchewan
Welcome to 1124 9th Street in the heart of Varsity View. This property is a spacious, two-story home on a desirable tree-lined street. This high-end, open-concept home features 9-foot ceilings on the main floor, with large windows, a fireplace, custom kitchen cabinetry, quartz countertops, and black stainless steel appliances. The 2nd floor contains a laundry room, full bathroom, and 2 bedrooms, as well as the outstanding primary suite, a large walk-in closet, a fireplace, and a truly grand ensuite bathroom with all the features. The efficient and quality design rests on an ICF foundation. This home will be move-in ready inside and out with sod, pathways and a detached double garage. The central location, mature trees, and sought-after paved back alley all contribute to this truly great property. The basement is ready to be finished with a suite, or no suite, the choice is yours. The Choice is yours. Call your favourite realtor for a private viewing today. (id:62517)
Realty Executives Saskatoon
6 1st Avenue E
Battleford, Saskatchewan
Experience refined living at 6 – 1st Avenue in Battleford. This 1,376 sq. ft. brick home blends timeless craftsmanship with modern elegance, offering 3 bedrooms, 3 bathrooms, and stunning panoramic views of the river valley, historic bridges, and ball diamonds. The interior features a custom white Bernier kitchen with Corian countertops, crown moulding, main floor laundry, and two wood-burning fireplaces for warmth and character. Outdoors, enjoy wrap-around decking, manicured landscaping with stone accents, a waterfall pond, and privacy with no homes in front. Completing the property is a 2019-built heated garage/shop with soaring 16’ ceilings, mezzanine, in-floor heat, and top-quality construction. With its quiet location, upscale finishes, and unmatched setting, this home is truly one of a kind. (id:62517)
Kramm Realty Group
Neu Acreage
Hudson Bay, Saskatchewan
For Sale 7.49 acres in the RM of Hudson Bay. This acreage is approx 3.5 miles from the town of Hudson Bay to the west and north. The power is still in place, however buyer would need to have new meter installed. This is an older yardsite and is surrounded by mature trees. To the west of it is hay fields and across the road crop production. Year round access. Approximately 5 miles to the north forest. Great building spot. Please call to setup appointment to view. (id:62517)
Century 21 Proven Realty
314a 415 Hunter Road
Saskatoon, Saskatchewan
Located in the desirable community of Stonebridge, this lovely two-bedroom, one-bathroom condo offers a modern, comfortable lifestyle on the third floor of a well-maintained building with an elevator. The home features a bright, open-concept design with a covered balcony perfect for relaxing outdoors. The modern kitchen showcases glossy white upper cabinets paired with rich wood-tone lowers, quartz countertops, a glass tile backsplash, and a large island with bar seating—ideal for casual dining or entertaining. Stainless steel appliances include a fridge, stove, dishwasher, and over-the-range microwave, and the suite also comes with in-suite laundry. ( Washer/Dryer not included). Freshly painted in most of the living room and bedrooms . Both bedrooms enjoy walk in closets. This unit is move-in ready and situated in an area with an excellent walkability score, close to shopping, restaurants, and parks. The pet-friendly building (with board approval) offers fantastic amenities, including an in-door swimming pool, fitness center, and billiards room, social room . The monthly condo fee of $457 includes heat, water, and access to all amenities. Listed at $259900, this beautiful condo offers exceptional value and convenience in one of Saskatoon’s most sought-after neighborhoods. (id:62517)
Boyes Group Realty Inc.
205 1st Avenue W
Nipawin, Saskatchewan
This is a great opportunity to start a new chapter of your business in the heart of Nipawin at 205 1st Ave W in Nipawin, SK! Currently operated as the Asian Food Store, and comes equipped with display shelving and the coolers and could be a turn key purchase if you’d like to continue with the same store, or you can bring your new creative ideas. Located on the main drag with great exposure to the car and foot traffic. Main floor is 1296 sq ft, plus 1296 sq ft upstairs with the 6-bedroom residence. Are you looking for a commercial building in Nipawin to execute your inspirational ideas? Call today! (id:62517)
RE/MAX Blue Chip Realty
3506 Edinburgh Drive
Regina, Saskatchewan
Welcome to this well-maintained and lovingly cared-for home, proudly owned by the same family for nearly 40 years. Located in the highly desirable Richmond Place, this property is perfect for families seeking comfort and convenience. Spanning just over 1,700 sqft, this split level home features a double attached garage and a thoughtfully laid-out floor plan. Upstairs, you'll find three spacious bedrooms, while the lower level offers a versatile fourth bedroom that can also serve as an office or den. The home boasts mostly hardwood flooring throughout, making it easy to maintain and clean. One of the standout features is the presence of three full bathrooms, providing ample space for family and guests. The basement is fully finished with a large family room and an additional office/den, perfect for work or relaxation. Included in the purchase are all furniture items and a piano, ready for your move-in. This charming home offers both comfort and functionality in a sought-after location - don't miss the opportunity to make it your new family home! (id:62517)
RE/MAX Crown Real Estate
Northern Dairy Distributors Warehouse
Buckland Rm No. 491, Saskatchewan
Excellent opportunity to secure a solid industrial warehouse located just 6 km north of Prince Albert with convenient highway access and strong visibility. Offering a total of 1,995 sq ft, this property was originally constructed in 1982 and enhanced with a substantial 912 sq ft addition in 2002. The building features two large walk-in coolers measuring 17’ × 18.5’ and 22’ × 18.5’, with the walk-in coolers, condensers, and compressors all included with the sale. Inside, you’ll also find 116 sq ft of office space and 1,879 sq ft of functional warehouse area. Situated on 2.46 acres, the site is fenced on two sides and offers ample on-site parking plus four overhead dock doors—two at 6.5’ × 7.5’ and two at 7.5’ × 7.5’—providing excellent loading versatility. The property is fully serviced with natural gas, power, phone, and city water. Additional highlights include a floor drain and a floor-mounted furnace for reliable heating. A very solid, well-maintained industrial building with great proximity to Prince Albert and room for future growth. (id:62517)
Century 21 Fusion
203 Hillcrest Place
Lac Pelletier Rm No. 107, Saskatchewan
Escape to your own lakeside sanctuary at Lac Pelletier's southwest side w this 4-season ENERGY EFFICIENT A-frame home (ICE panel construction). Built in 2021, this rustic reverse walkout A-frame bungalow won't disappoint! The open concept main floor, adorned w vaulted pine ceilings, has an abundance of windows framing stunning lake views. Vinyl plank flooring throughout for durability. Enjoy the covered deck to the east for peaceful relaxation, while the deck along the north side offers an open-air experience with views of the river hills directly behind the home. Cozy up by the wood-burning fireplace w stone accents, flanked by cabinets including a bar & wine rack. The modern kitchen is a chef's dream, featuring a full stainless steel appliance package, gas range, & a convenient sit-up island. This space seamlessly flows into the loft above, creating a harmonious living environment. The main floor also includes a bedroom, a 4-piece main bath, & a welcoming porch for added convenience. Ascend the open stairwell to the loft area, offering a relaxing space that can dble as an office. The lower walkout level houses a spacious mudroom/laundry area w stacking washer/dryer, a sink, & a modern mechanical room. The dble garage is heated & features a man cave on the south side, while the home is equipped w a high-efficiency furnace, air exchanger, a 2000-gallon septic tank, & connection to the central water line. Majority of furnishings will be included. Embrace the lake life lifestyle w access to the Regional Park's amenities, including a restaurant, 9-hole golf course, licensed clubhouse, mini-golf, boating, fishing, & swimming. This deeded second row property offers a tranquil escape just south of Swift Current, Saskatchewan, at Lac Pelletier Regional Park. Located only 31 km south on Highway #4 and 12 km west on Highway #343, this is your opportunity to own a piece of lakeside paradise! (id:62517)
Exp Realty
1005 Herbert Avenue
Herbert, Saskatchewan
Here is a little charmer for you!! Located in the Town of Herbert just a half an hour east of Swift Current along the Trans-Canada Highway. This home would make the perfect started home of revenue property. Potential to make it your own while building equity. Herbert is a friendly community that offers many amenities such as pharmacy, groceries, swimming pool, skating/curling rink, school to name a few. The main floor of this home consists of open concept living/kitchen/dining area, two bedroom and a 4 pc bathroom. The basement has had some renovations done as well and is made up off a family room, storage, and 3 pc bathroom. A few great features that must be mentioned are updated furnace and water heater (2024) as well as a fully fenced back yard and plenty of parking for all of your toys. Don't wait on this one, motivated to move!! (id:62517)
RE/MAX Of Swift Current
443 Argyle Street N
Regina, Saskatchewan
Welcome to 443 N Argyle Street, located in Regina’s family-friendly Coronation Park neighbourhood. This beautifully renovated 995 sq. ft. bungalow offers comfort, convenience, and incredible value. You’ll love the location just steps away from Huda School, Thom Collegiate, other nearby schools, public transit, and quick access to anywhere in the city via Ring Road. The main floor has been completely renovated and features a bright, functional layout with a spacious living room that opens to a generous dining area and modern kitchen. There are three bedrooms on the main floor, including a primary suite with a private one-piece ensuite, along with a stylish full bathroom. The fully developed basement adds even more living space, offering two additional bedrooms with egress windows, a large recreation room, a four-piece bathroom, and a kitchen rough-in making it ideal for future suite potential. Step outside from the dining area to the fenced backyard, perfect for entertaining friends and family. A double detached garage with lane access provides convenient parking and extra storage. Recent updates in 2025 include a high-efficiency furnace and brand-new appliances, so you can simply pack your bags and move right in. Contact your real estate professional today to schedule your private viewing. (id:62517)
Royal LePage Next Level
335 Asokan Bend
Saskatoon, Saskatchewan
Move in before Christmas!!! Welcome to the Havenberg – LEGAL 2-Bedroom Suite Option! This spacious Ehrenburg-built home offers 5 bedrooms plus a bonus room, including a main floor bedroom and full 4-piece bath — perfect for guests or multi-generational living. The open-concept main floor features Hydro Plank water-resistant flooring, a cozy living room fireplace, and a chef-inspired kitchen with quartz countertops, tile backsplash, eat-up island, walk-through pantry, and ample cabinetry. Upstairs, enjoy 4 large bedrooms and a bonus room. The primary suite includes a walk-in closet and a luxurious ensuite with double sinks, soaker tub, and separate shower. The basement is open for development, with a side entry for a future legal suite. Additional features include: • Triple pane windows • High-efficiency furnace • HRV system • Central vac rough-in • Framed and polyed basement perimeter walls Outside, you'll find a double attached garage, concrete driveway, front landscaping, and underground sprinklers. PST & GST included (rebate to builder). Covered by Saskatchewan New Home Warranty. Photos are from a previous build of the same model. Finishing colors may vary. **** Main Floor Bedroom + Full Bath 4 Bedrooms + Bonus Room Upstairs LEGAL 2-Bedroom Suite Option... Quick Possession ! Available Contact us today for more details or to schedule a viewing! (id:62517)
RE/MAX Saskatoon
485 Germain Manor
Saskatoon, Saskatchewan
Welcome to the Havenberg – LEGAL 2-Bedroom Suite Option! This spacious Ehrenburg-built home offers 5 bedrooms plus a bonus room, including a main floor bedroom and full 4-piece bath — perfect for guests or multi-generational living. The open-concept main floor features Vinyl Plank water-resistant flooring, a cozy living room fireplace, and a chef-inspired kitchen with quartz countertops, tile backsplash, eat-up island, walk-through pantry, and ample cabinetry. Upstairs, enjoy 4 large bedrooms and a bonus room. The primary suite includes a walk-in closet and a luxurious ensuite with double sinks, soaker tub, and separate shower. The basement is open for development, with a side entry for a future legal suite. Additional features include: • Triple pane windows • High-efficiency furnace • HRV system • Central vac rough-in • Framed and polyed basement perimeter walls Outside, you'll find a double attached garage, concrete driveway, front landscaping, and underground sprinklers. Extra Bonus Rear Deck Included. PST & GST included (rebate to builder). Covered by Saskatchewan New Home Warranty. ?? Photos are from a previous build of the same model. Finishing colors may vary. Main Floor Bedroom + Full Bath 4 Bedrooms + Bonus Room Upstairs LEGAL 2-Bedroom Suite Option Available Contact us today for more details or to schedule a viewing! (id:62517)
RE/MAX Saskatoon
477 Germain Manor
Saskatoon, Saskatchewan
Welcome to the “Havenberg” – Featuring a LEGAL 2-Bedroom Suite Option! Jan 2026 Possession! Discover one of Ehrenburg’s most spacious and versatile homes, thoughtfully designed for growing families and multi-generational living. This model includes: Main Floor Highlights • Bedroom + Full Bathroom – Ideal for guests or family members needing main floor access. • Open Concept Layout – Seamless flow throughout the main level with upgraded Vinyl Plank flooring, a water-resistant surface with no transition strips. • Cozy Fireplace – Adds warmth and charm to the living room. • Functional Mudroom – Connects the garage to a walk-through pantry and leads into a modern kitchen. • Chef’s Kitchen – Features quartz countertops, tile backsplash, an eat-up island, ample cabinetry, and a walk-in pantry. Upper Level Features • Four Spacious Bedrooms – Plenty of room for everyone. • Bonus Room – Perfect for a playroom, media space, or home office. • Primary Suite – Includes a walk-in closet and a luxurious ensuite with double sinks, a separate tub, and a walk-in shower. Basement & Additional Features • Side Entry for Future Legal Suite Development • Framed and Polyed Perimeter Walls – Ready for your customization. • High-Efficiency Furnace, Triple Pane Windows, and HRV System • Central Vac Roughed-In Exterior & Warranty • Double Attached Garage with a concrete driveway • Front Landscaping, Underground Sprinklers and Extra Bonus Rear Deck Included. • PST & GST Included (with rebate to builder) • Saskatchewan New Home Warran **Note: Photos shown are from a previous build of the same model. Finishing colors may vary. Main Floor Bedroom + 4-Piece Bath PLUS 4 Bedrooms & Bonus Room Upstairs – LEGAL 2 BEDROOM SUITE OPTION AVAILABLE! Ready to learn more or book a viewing? Contact us today! (id:62517)
RE/MAX Saskatoon
331 Rajput Way
Saskatoon, Saskatchewan
Welcome to 331 Rajput Way!Stunning Townhome in Evergreen! Quality-built by Riverbend Developments this fully finished 4-bedroom, 4-bath home with a single detached garage offers the perfect blend of style, comfort, and convenience. Inside, you’ll find elegant finishes throughout — luxury vinyl plank flooring, quartz countertops, maple cabinetry, and stainless steel appliances. The open-concept main floor flows seamlessly from a covered front porch to a covered rear deck and private fenced backyard, ideal for both relaxing and entertaining. Upstairs features three spacious bedrooms, two full bathrooms. The fully developed basement adds a versatile family room, an additional bedroom, and a full bath — perfect for guests or a home office. Recent updates include new basement flooring (2025) and duct cleaning (2025). Additional highlights: central A/C, second-floor laundry, and a single detached garage. Superbly located within 5 minutes’ walking distance to two elementary schools and 4 minutes’ walk to Evergreen Square (restaurants, convenience store, clinic, chiropractic & more), with easy access to Aspen Ridge shopping center, Willowgrove, and University Heights amenities. Move-in ready and beautifully maintained — a must-see in Evergreen! (id:62517)
Exp Realty
3051 Quinn Drive
Regina, Saskatchewan
Welcome to 3051 Quinn Drive, a beautifully updated mid-century modern home in Regina’s desirable Arnhem Place neighbourhood. This rare property is steps away from the lush green spaces of Wascana Park, offering unmatched access to walking trails, playgrounds, and the lake just steps from your door. This split-level home boasts over 2,500 sq. ft. of living space with an open-concept design, exposed beams, and oversized windows that fill the home with natural light. The stylish kitchen features quartz countertops, modern cabinetry, stainless steel appliances, a gas range, and a large island with seating. Multiple living areas, including a sun-filled living room and lower-level family/media room, provide flexibility for both relaxation and entertaining. The home offers 3 bedrooms and 3 bathrooms, including a spacious primary suite and updated spa-like bathrooms. A sauna, versatile recreation spaces, and contemporary finishes enhance everyday comfort. Outdoors, the private backyard is a true retreat with mature trees, a large patio, raised garden beds, and room for kids to play. The property also includes a double attached garage and additional driveway parking. Located in one of Regina’s most sought-after areas, you’ll enjoy the perfect balance of nature and convenience, with schools, downtown, and amenities all nearby. Don’t miss this opportunity to own a one-of-a-kind home in an incredible park-side location! (id:62517)
Exp Realty
213 663 Beckett Crescent
Saskatoon, Saskatchewan
Welcome to unit 213 - 663 Beckett Crescent located in Arbor Creek! This 1,116 sq ft end unit two storey townhouse has been well maintained - and provides spacious living! Walking in, you are met with gleaming hardwood floors in your living room, with large window, and front closet. Coming into your kitchen with ample cabinet space, fridge, stove, hood fan, dishwasher, pantry, convenient kickplate and sliding door access to your back deck. a 2-pc bath complete your main floor. Upstairs you will find your primary bedroom, plus two additional bedroom all featuring carpet flooring. A 4-pc bath with modern white vanity, and linen closet complete the 2nd floor. Your basement is fully finished, with vinyl plank flooring throughout, a cozy family room as well as your own wet-bar complete with stainless steel sink and cupboard space. Laundry room within the utility area, and plenty of under-stair storage space complete the basement. Back deck with gate access, green space, and 1 parking. Complex offers plenty of visitor parking, and is within walking distance to many trails and parks. Circle drive access, and many amenities within Brighton and Willowgrove are just a quick drive away - making this a prime location! (id:62517)
Derrick Stretch Realty Inc.
3742 Argyle Road
Regina, Saskatchewan
Welcome to 3742 Argyle Rd. Prime location in south Regina, walking distance to all the amenities, bus stop in front of the house. lots of updates recently including brand new kitchen with all stainless steel appliances , bathroom and living room/bathroom, outside deck etc. Great layout on the main floor, basement is open for development. You don't want to miss this great opportunity! (id:62517)
Exp Realty
215 Kerry Street
Limerick, Saskatchewan
Located in the Village of Limerick in a great location on a very nice lot. Come check out this awesome Bungalow! You will love the large, fenced yard, complete with a firepit area. Enjoy the back deck with direct access to the back porch. The front of the home is accessible through the large verandah. You will notice the large living room features lots of natural light through the big windows. The eat-in kitchen has room for a small table. Main floor laundry is a definite convenience. The bathroom is spacius with a tub/shower unit and newer toilet. There are two bedrooms with lots of room for dressers. The basement is unfinished. Limerick is a great community with a general store, bar with amazing food, town office, post office, community hall and Co-op fuel station with hardware and farm items. A short trip from Assiniboia. Come have a look today! (id:62517)
Century 21 Insight Realty Ltd.
505 3rd Avenue E
Assiniboia, Saskatchewan
Located in Assiniboia, this upgraded family home features an open kitchen and living room with laminate flooring and ample natural light. There are two bedrooms on the main floor, plus a basement bedroom and two dens (convertible to bedrooms). The home offers generous storage, including a large basement room. Appliances upstairs are updated, and the basement includes a new washer and dryer. Exterior updates include vinyl siding and replaced shingles. The property has a carport for convenient parking and a fenced backyard. (id:62517)
Century 21 Insight Realty Ltd.

