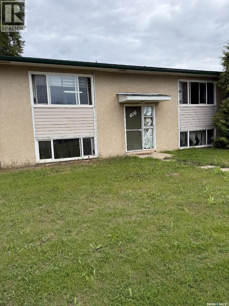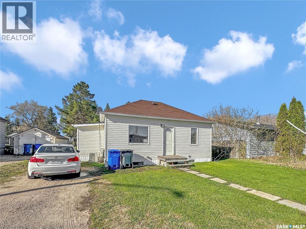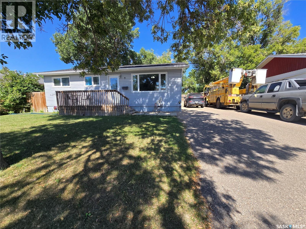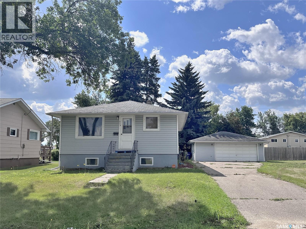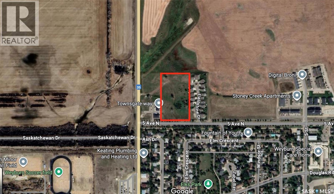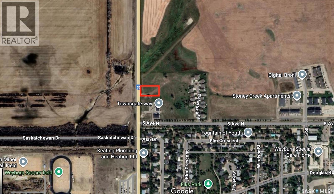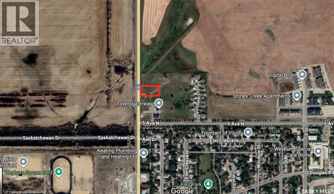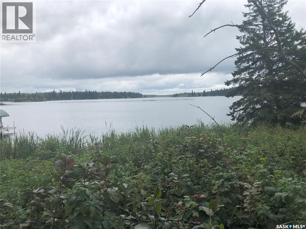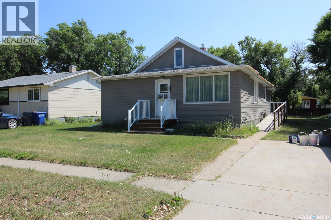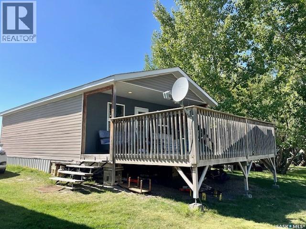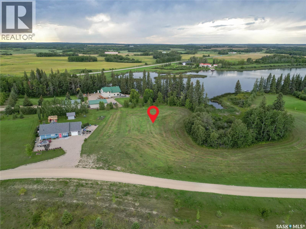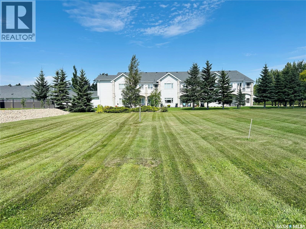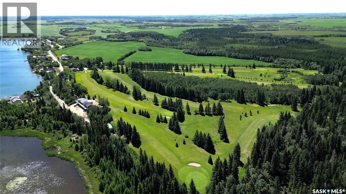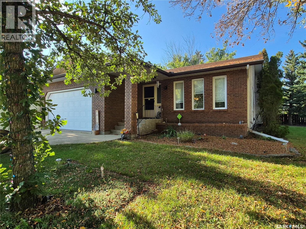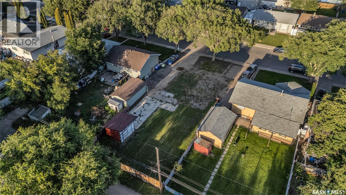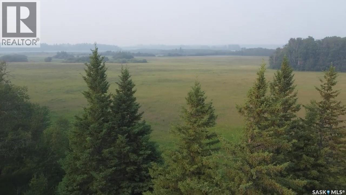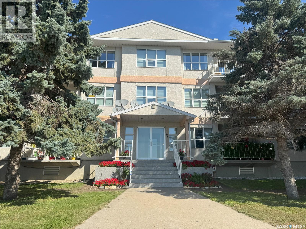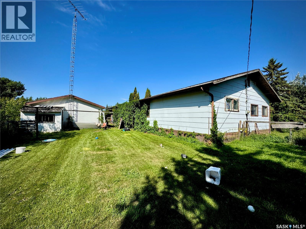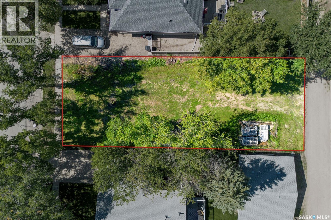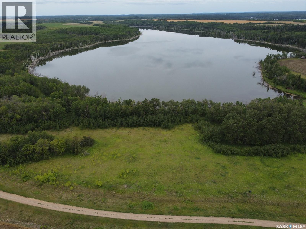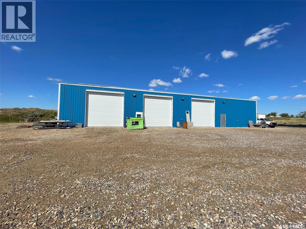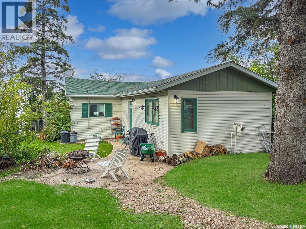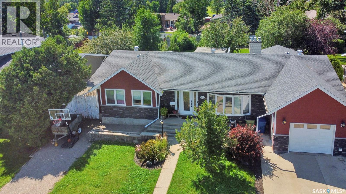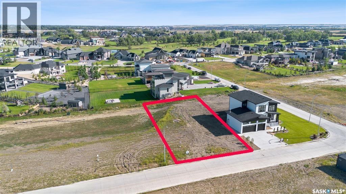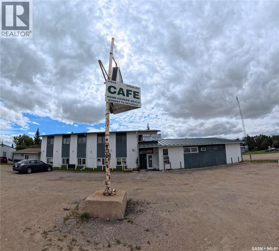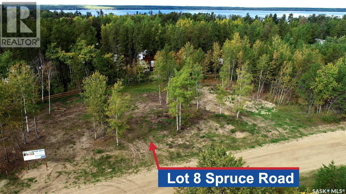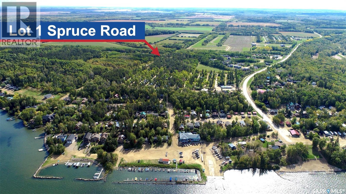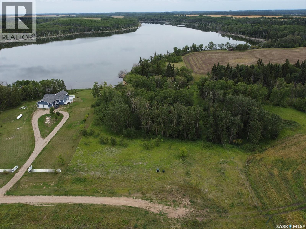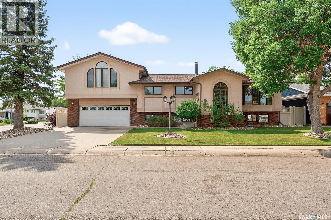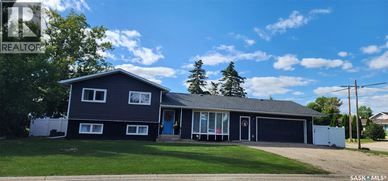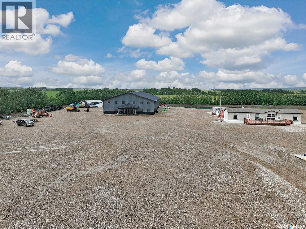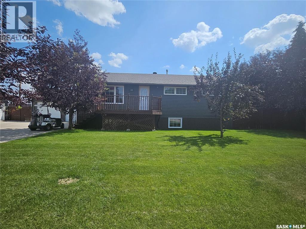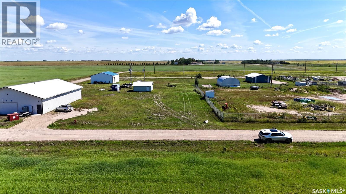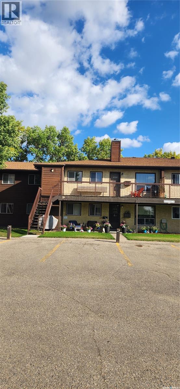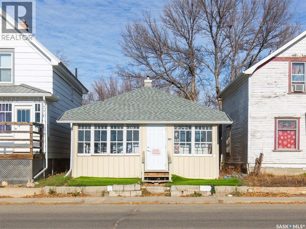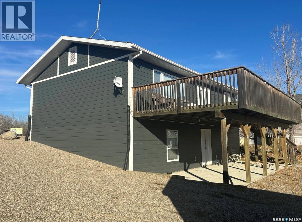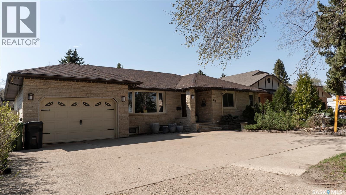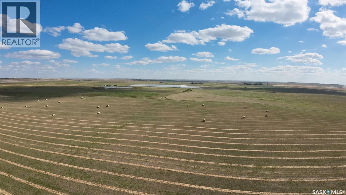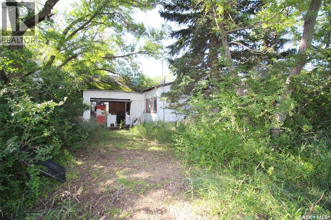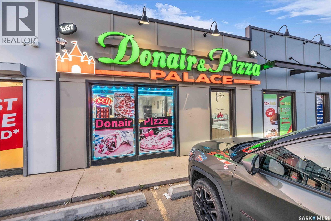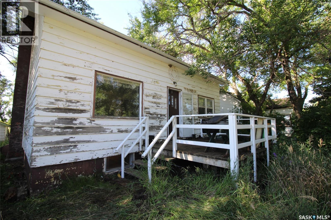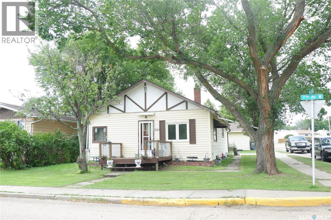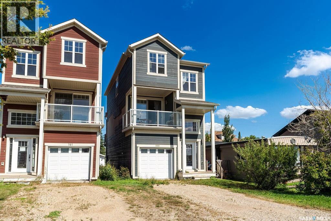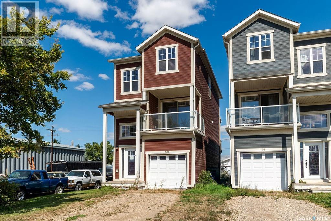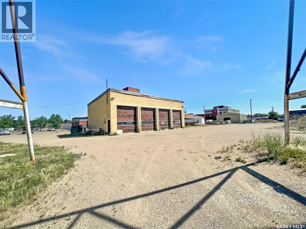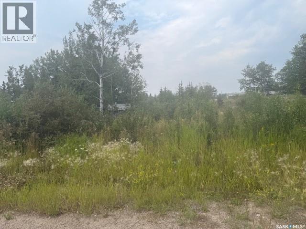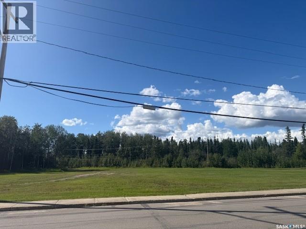Lorri Walters – Saskatoon REALTOR®
- Call or Text: (306) 221-3075
- Email: lorri@royallepage.ca
Description
Details
- Price:
- Type:
- Exterior:
- Garages:
- Bathrooms:
- Basement:
- Year Built:
- Style:
- Roof:
- Bedrooms:
- Frontage:
- Sq. Footage:
616 28th Street E
Prince Albert, Saskatchewan
If your looking to increase your revenue portfolio then this is the place for you. Fully rented and 3 of the units have long term renters that would like to stay. The fourth unit was just updated and new renters put in who would also like to stay. The location is amazing close to all amenities as well as transportation right across the street there is plenty of electrified parking in the rear of the building. 3 of the four units have had some updates and the fourth will need some if the tenant decides to leave. there are 3 2 bedroom units and 1 1bedroom unit. The cash flow opportunity here is really good. The building does need some minor work. (id:62517)
Boyes Group Realty Inc.
121 Allan Avenue
Churchbridge, Saskatchewan
This cozy little 2 bedroom is quaint and refinished for the buyers. When purchased the home was renovated from the studs up, new wiring, panel, siding, insulation, all mechanical, roofing, flooring, drywall, and windows and doors. A truly fresh start. Extremely motivated sellers and a "what you see, is what you get" home. Quality workmanship by local trades & well cared for. Utilities are minimum payment, taxes affordable. Try your luck in Se Skas crossroads community Churchbridge sk. (id:62517)
Exp Realty
7 Mitchell Crescent
Weyburn, Saskatchewan
Welcome to 7 Mitchell Crescent. Situated on a quiet street, this 1171 square foot bungalow has lots to offer. There is a large fenced yard with an attached deck and a second deck that provides ample seating space. There is also plenty of room for a garage. Stepping into the house you are greeted by the large open kitchen and dinning area that also provides direct access to the read deck. Off of the kitchen, you find the living room and a hallway that leads to the three main floor bedrooms and fully bath. The basement is framed out to host a large family room, a bedroom, another bathroom, laundry and storage. This home has great potential with minimal inputs. (id:62517)
RE/MAX Weyburn Realty 2011
579 25th Street E
Prince Albert, Saskatchewan
Welcome to this 792 square foot bungalow, ideally located in a great East Hill location on a large 67.19' x 119.97' lot. The main floor provides a spacious living room, eat-in kitchen with pantry, two bedrooms and a full bathroom. The fully finished basement offers a family room, additional bedroom and 1/2 bath. Covered deck off back entrance. Oversized double detached garage. (id:62517)
RE/MAX P.a. Realty
Lot F 5th Avenue
Weyburn, Saskatchewan
Spacious Development Opportunity! This large in-town lot offers endless potential. Create your own private acreage or subdivide into several oversized lots. With water, sewer, power, and gas already at the property line, development is straightforward and cost-effective. Ideally located near the new hospital, this is a prime spot for your next project. (id:62517)
Century 21 Hometown
Lot D King Street
Weyburn, Saskatchewan
Located on the north end of Weyburn along Highway 35, this property offers exceptional visibility and access in a high-traffic area. Situated near the new hospital, it presents a rare opportunity as there are currently no other highway commercial properties in this location. Two lots are available, making it perfect for a variety of business or development options. Owners have applied for a zoning change to highway commercial. (id:62517)
Century 21 Hometown
Lot E King Street
Weyburn, Saskatchewan
Located on the north end of Weyburn along Highway 35, this property offers exceptional visibility and access in a high-traffic area. Situated near the new hospital, it presents a rare opportunity as there are currently no other highway commercial properties in this location. Two lots are available, making it perfect for a variety of business or development options. The current owner has applied for zoning change (id:62517)
Century 21 Hometown
N/a Emerald Way
Spiritwood Rm No. 496, Saskatchewan
Large lakefront lot in Green Jewel Estates on Memorial Lake. A Regional Park with a popular beach and a Par 71 golf course is nearby (5 kms) , as well as the Village of Shell Lake, which has numerous businesses including a grocery store, lumberyard, hotel, two motels, a service station, a car wash, a restaurant, a Credit Union and an insurance brokerage. Access to Green Jewel Estates is directly off of Provincial Highway #3. (id:62517)
C&c Realty
614 Front Street
Eastend, Saskatchewan
Spacious Family Home with Massive Yard & Dream Garage in Eastend. This well-cared-for property is ready for immediate possession and offers incredible space inside and out. Step through the back door into a generous mudroom—perfect for keeping things organized while welcoming guests. The heart of the home is the open-concept kitchen, complete with abundant cabinetry and room for a formal dining area that flows seamlessly into the bright and inviting living room. Just off the main living space, you’ll find three comfortable bedrooms showcasing a peek of the original hardwood floors, along with a full 4-piece bath featuring extra storage. Upstairs, a fourth bedroom and a versatile loft space provide the perfect retreat for hobbies, a home office, or a cozy reading nook. The fully developed lower level expands your living space with a family room, second 3-piece bathroom, bonus room, and a massive storage area with built-in shelving. Outdoor living is just as impressive, with a spacious back deck overlooking the expansive yard—ideal for kids, pets, gardening, or simply soaking up the sunshine. And for the handyman or hobbyist, the 39' x 20' detached garage is a dream come true. Fully electrified, equipped with an overhead door, diesel heater, and set up as a workshop, it’s the ultimate space for projects, storage, or toys. With endless possibilities and room for the whole family, this Eastend property is one you won’t want to miss! (id:62517)
Access Real Estate Inc.
Clearwater Lake Regional Park
Lacadena Rm No. 228, Saskatchewan
Enjoy lake living at its best in this cozy 640sqft cabin with beautiful views all around and at a welcoming lake community. This cabin is 2 bedroom, 1 three piece bath, move-in-ready, furnished and topped off with a 300sqft covered deck looking to the lake. Ample parking & water. It is just the right size to keep it easy to manage which makes more time for you to be golfing, swimming, boating or at the local Drive-In Theatre! If you've been dreaming of a cabin by the lake - this is it! Just bring yourself and start enjoying lake life! (id:62517)
RE/MAX Revolution Realty
RE/MAX Of Swift Current
Memorial Lake Lakefront Lot
Spiritwood Rm No. 496, Saskatchewan
Exceptional opportunity to own a 0.58-acre lakefront property on beautiful Memorial Lake. This irregular-shaped lot offers flexibility in design and layout, with ample space to accommodate a custom-built cabin or year-round residence. This property combines the tranquillity of lakeside living with the convenience of essential services nearby. A rare chance to secure a spacious lakefront lot in one of Saskatchewan’s most desirable destinations. (id:62517)
Coldwell Banker Signature
414 Wright Road
Moosomin, Saskatchewan
Perfect spot to build your dream home! 66.88' x 100' lot close to the hospital! Pavement infant with no neighbours across the road! Call to find out more! (id:62517)
Royal LePage Martin Liberty (Sask) Realty
141 Lakeview Drive
Keys Rm No. 303, Saskatchewan
If you are looking for a great investment opportunity in a “turn-key” business with a solid membership base and exceptional capacity for expansion and further revenue generation then Crystal Lake Golf & Country Club is the investment for you. Crystal Lake’s beautiful 9-hole par 35 course is located in East Central Saskatchewan nestled up against the Hamlet of Crystal Lake and its spring fed Lake. The course is in extremely good condition and a delight for golfers to play and maintenance staff to manage. The current course is laid out over 45 acres of the 96.77 acre parcel leaving 51.5 acres available for future development. The extremely cost-effective irrigation system and the soil composition facilitates fairway and green maintenance while supporting future course growth and expansion. The Clubhouse has undergone substantial renovations over the last 10 years including a complete commercial kitchen upgrade and full-service dining areas suitable for any occasion. The online tee-off time booking system and website enable golfers to easily book times keeping the course traffic flowing smoothly while maximizing reservation flexibility for all golfers. Crystal Lake Golf & Country Club is a must see opportunity…..call or email today to request the full listing package and to schedule an in person or virtual tour ASAP. (id:62517)
RE/MAX Bridge City Realty
502 Hunt Street
Radville, Saskatchewan
Spacious and inviting, this 1,624 sq. ft. home in Radville offers everything your family needs and more! The updated kitchen is a true highlight, featuring quartz countertops, a large island, and plenty of cupboard and cabinet space. The cozy family room, complete with a wood-burning fireplace, is the perfect place to relax on cooler evenings. A bright three-season sunroom provides an additional retreat to enjoy a good book or gather with friends. With 5 bedrooms, a fully finished basement, and a massive rec room, there’s no shortage of living space. You’ll also appreciate the abundance of storage throughout. The attached garage adds extra convenience, while the home’s location on a large corner lot in a quiet neighborhood makes it ideal for families. There have been numerous updates, some including ductwork to the basement for forced air, kitchen cabinets and appliances, flooring throughout the main floor and water softener. This home blends comfort, functionality and space, ready for its next owners to move right in! Call for your viewing today! (id:62517)
Century 21 Hometown
1713 D Avenue N
Saskatoon, Saskatchewan
This is a fantastic opportunity to purchase two parcels of land in the established Mayfair neighbourhood. Located at 1713 Avenue D North, the property is zoned R2, making it an excellent choice for building two detached homes. It’s a prime option for developers, builders, or investors who want to take advantage of Saskatoon’s demand for infill properties. The lots are located on a clean, quiet street with two lovely parks nearby, making it an attractive setting for families. The street already features a few more recent single-family dwellings, so a new build would blend in seamlessly with the surrounding homes and add to the neighbourhood’s charm. This central location provides convenient access to schools, shopping, and public transit, as well as quick routes to downtown Saskatoon and Circle Drive. The property offers the flexibility needed to design attractive new builds while meeting zoning requirements. With R2 zoning and room for two detached houses, 1713 Avenue D North presents strong investment potential. Whether you’re planning to build and sell, create rental properties, or design custom homes, this is a rare chance to secure land in a growing, well-connected part of the city. (id:62517)
Coldwell Banker Signature
124 Acres - Preeceville Rm 334
Preeceville Rm No. 334, Saskatchewan
Scenic 125 acres of land for sale with a balanced mix of open fields for crop or hay production, the Assiniboine River flowing through the south end of the land as well as some bush and treed areas. This land provides the opportunity for local operators to expand their land base, someone looking for recreational land (i.e. hunting), or a beautiful spot to build a cabin with income generating potential from the land. This parcel is located northwest of Preeceville close to Nelson Lake providing a great location for outdoor enthusiasts! There is good access to the land on the north side. The land is vacant and available for immediate possession. SAMA field sheets identify 60 cultivated acres (currently in tame hay), 15 aspen pasture acres, 45 native grass acres and 11 other acres. (id:62517)
Sheppard Realty
103 102 1st Avenue
Caronport, Saskatchewan
Welcome to this practical 2-bedroom condo in Caronport. The primary bedroom includes a 2-piece ensuite, and there’s also a full 4-piece bathroom. A functional kitchen, comfortable living area, and in-suite laundry make the space easy to maintain. Located on the main floor, you’ll appreciate the easy access along with a private balcony for fresh air. Underground parking adds extra convenience. If you’re looking for affordable, low-maintenance living in a small town setting, this condo could be the right fit. Book your showing with your realtor today. (id:62517)
RE/MAX Crown Real Estate
205 Main Street
Gerald, Saskatchewan
Discover the ease of single-level living in this sturdy home, thoughtfully expanded with a healthy addition that provides the flexibility of an extra living space or an additional bedroom. Set on just under an acre, this property offers room to stretch out without the upkeep of a large farmyard. The oversized tandem garage provides plenty of space for vehicles, tools, or hobbies, while the fenced zone is perfect for keeping your pets safe and happy. Location is everything—and this home is ideally situated with close proximity to Mosaic and Nutrien, making it a convenient choice for those working in or around Esterhazy. All of this comes at a price point that won’t break the bank, making it a perfect opportunity for first-time buyers, downsizers, or anyone looking for an affordable property with extra space. Schedule your showing today and see the potential for yourself! (id:62517)
RE/MAX Blue Chip Realty
210 Mcleod Avenue E
Melfort, Saskatchewan
Great infill lot ready to build! This lot is zoned R2 and is only a few blocks from downtown and schools. Priced to sell, this is an amazing opportunity to purchase an affordable lot in the heart of Melfort! (id:62517)
Prairie Skies Realty
120 Crescent Bay Road
Canwood Rm No. 494, Saskatchewan
Welcome to Lot # 11 - 120 Crescent Bay Road on the peaceful shores of Cameron Lake - conveniently located 5 KM north of Mont Nebo, approximately 1 hour 40 minutes from Saskatoon, an hour from Prince Albert, and 5 hours from Edmonton. Cameron Lake offers many recreational activities, including boating, kayaking, fishing, and paddleboarding, and the surrounding area is an ideal playground for snowmobiling and hunting. Within the quiet subdivision, a centrally located walking path provides access to the lake. This 1.02-acre property features underground services including power and telephone, calming lake views, and endless opportunities for building your dream home or cabin. Additional lots are also available within the subdivision, allowing you to increase your land base or purchase with friends and family to make memories as neighbours for years to come! (id:62517)
Boyes Group Realty Inc.
Safe Self Storage
Estevan Rm No. 5, Saskatchewan
Great shop available for sale or lease. 5000 sqft shop on 40 acres of land; This shop is a 50 x 100 building, built with everything new in 2018; Heated and insulated, 3 overhead doors all 14' x 14', Borders the city of Estevan, located in the RM of Estevan; so savings to your property taxes. Seller will lease if that is a better option for you or, The Seller has offered financing as well. The bare land surrounding the shop is available to lease separately if needed. (id:62517)
Century 21 Border Real Estate Service
77 Lakeview Avenue
Meota Rm No.468, Saskatchewan
Lakefront living at sought-after Days Beach! This charming 2-bedroom, 1-bath cottage offers stunning views of Jackfish Lake and year-round comfort. Just steps from the waterfront, where you can place a dock and boat lift - or launch your kayak or paddleboard for a peaceful day on the lake. The open-concept kitchen and living room feature a gorgeous gas fireplace and brand-new laminate flooring throughout, while the newly renovated bathroom adds a modern touch. Step out onto the spacious deck to take in the views, or enjoy the large yard complete with shed and a bunkhouse for guests and extra storage. Originally a seasonal retreat, this property was converted in 2008 to full-time living with both gas and electric heat. Most furnishings are included - just move in and start enjoying lake life in one of the area's most sought-after locations. (id:62517)
Dream Realty Sk
1614 11th Avenue Nw
Moose Jaw, Saskatchewan
Are you searching for the perfect space for your family in a sought-after neighbourhood of Moose Jaw? Look no further! This rare bungalow split home not only provides ample space but also features a stunning large fenced yard, approximately 71ft x 156ft, nestled in desirable VLA. You are greeted by the front walkway leading to both a single att. insulated garage & an RV/boat drive. Entering the foyer, you are introduced to an open-concept design that flows effortlessly. The living room highlighted by a bay-style window & hardwood floor that continue seamlessly into the dining room & main bedrooms. The dining area offers plenty of room for entertaining & kitchen is a dream w/center island, white cabinetry, ample counter space & built-in pantry for all your needs. A patio door from this area opens to the main deck for indoor-outdoor living. The main floor houses 3 bedrooms, w/the primary having an ensuite featuring a walk-in shower & walk-in closet. The floor also boasts a fantastic family room where you can cozy up by the gas fireplace set in Tindal stone. This room also provides access to the deck w/a gazebo. The main floor is complete w/an updated 4pc. bath, 2pc. bath, laundry room equipped w/counter & cabinets, along w/ access to the garage. The lower level offers substantial space w/family & game areas. It includes 2 bedrooms (windows may not meet fire code), 1 of which features a walk-in closet. An updated 4pc. bath, storage rooms & even a usable crawl space currently used for playing hockey sticks. The backyard is truly an oasis, boasting a 2-tiered deck complete w/pergola-style cover & gazebo. The mature, landscaped yard is fenced and offers a sense of privacy that is perfect for summer entertaining. This home is ideal for a large family, situated on a fantastic lot in the prime VLA neighbourhood. This is your opportunity to own a spacious family home in an excellent location. CLICK ON THE MULTI MEDIA LINK FOR A VISUAL TOUR and call for your personal tour. (id:62517)
Global Direct Realty Inc.
Nora Acreage
Ponass Lake Rm No. 367, Saskatchewan
This property is a mechanic, or woodworkers dream property with plenty of storage, heated shops, space, and a nice 2 bedroom 2 bath home. The house was a 3 bedroom with the 3rd bedroom turned into a large 5 piece bathroom with a tub, shower, toilet, urinal, sink, and a wired spot for laundry. The kitchen is a large single room with a prep-kitchen off to the side attached that has the range unit in it. The basement is full height with some old rooms, bathroom, and plenty of storage. The furnace is High Efficient Propane. Cistern or hauled water is current water source. An old well is there but caved in and not functioning. One heated shops include a 40x28 Barn set up for mechanic work with a 12x12 door, an attached 38x24 shop used for woodworking with a 16 wide by 8' door. The second heated shop has a car hoist, tool room and cold storage and is 18x44' main room with a 12x12 door, 12x25 side room, and 18x10 cold storage area. There is a large 40x30 shop with a 16Hx24W door that had a furnace that is disconnected. On the back of that one is a 48x30 tall cold storage shop with a 10x13 door. Another cold storage shop is an old wooden 65x38 quonset that was insulated but had some fire damage in the ceiling. The back has a pole shed with two doors at 15Wx16H and 22Wx16H. The yard is rounded out by plenty of outdoor storage, and old coverage shed (no walls), and plenty of smaller little shop, garages, and more. The middle has a wood bioler setup that feeds the two heated shops including the grey door one and barn. A line used to go to the house but it was disconnected at the house when the high efficient propane furace was added. (id:62517)
RE/MAX Blue Chip Realty
505 Greenbryre Bend
Corman Park Rm No. 344, Saskatchewan
Beautiful WALK OUT LOT in Greenbryre Estates provides a serene and balanced living environment, where the comforts of home meet the beauty of nature, all within reach of the city's conveniences. It provides ample green space and scenic walking trails, with some homes enjoying the peaceful presence of creeks running behind. Residents get to enjoy Greenbryre Golf & Country Club, the only local 12-hole golf course and hosting the 12 Grill restaurant serving up delightful cuisine with great views of the course. Seller does have drawings available. (id:62517)
Realty Executives Saskatoon
305 Railway Avenue
Sedley, Saskatchewan
A great investment opportunity just 30 minutes’ drive from East-end Regina on Highway 33, with excellent highway frontage that brings in consistent daily traffic and visibility. The Sedley Hotel sits on a large lot with ample parking space and offers multiple income streams. The property features a total of 7 guest rooms and a spacious restaurant with generous seating capacity, making it ideal for serving both local residents and passing travelers. Additional amenities include VLTs, an ATM machine for convenient cash access, and both off-sale and on-sale liquor licenses, boosting its revenue potential. On the other side of the building, a 3-bedroom, 2-bathroom living space is available for the owner or staff—perfect for onsite accommodation. With its prime location, visibility, and range of services, this property offers an exceptional opportunity for investors or aspiring entrepreneurs looking to enter or expand in Saskatchewan’s hospitality sector. (id:62517)
Century 21 Dome Realty Inc.
Lot 8 Spruce Road
Tobin Lake, Saskatchewan
Welcome to Tobin Lake. Zoned Park Model RV lot #8 is minutes to the marina, natural gas to the curb, 100A power service, municipal water. Come to enjoy the great outdoors, water sports, world class fishing, golf nearby. Property taxes to be assessed. Please add GST to purchase price. (id:62517)
RE/MAX Blue Chip Realty
Lot 1 Spruce Road
Tobin Lake, Saskatchewan
Welcome to Tobin Lake. Zoned Park Model RV lot #1 is minutes to the marina, natural gas to the curb, 100A power service, municipal water. Come to enjoy the great outdoors, water sports, world class fishing, golf nearby. Property taxes to be assessed. Please add GST to purchase price. (id:62517)
RE/MAX Blue Chip Realty
128 Crescent Bay Road
Canwood Rm No. 494, Saskatchewan
Welcome to Lot # 15 - 128 Crescent Bay Road on the peaceful shores of Cameron Lake - conveniently located 5 KM north of Mont Nebo, approximately 1 hour 40 minutes from Saskatoon, an hour from Prince Albert, and 5 hours from Edmonton. Cameron Lake offers many recreational activities, including boating, kayaking, fishing, and paddleboarding, and the surrounding area is an ideal playground for snowmobiling and hunting. Within the quiet subdivision, a centrally located walking path provides access to the lake. This 1.02-acre property features underground services including power and telephone, calming lake views, and endless opportunities for building your dream home or cabin. Additional lots are also available within the subdivision, allowing you to increase your land base or purchase with friends and family to make memories as neighbours for years to come! (id:62517)
Boyes Group Realty Inc.
80 Bluebell Crescent
Moose Jaw, Saskatchewan
Custom...Comfort...Space!! Perfectly designed space in this modified bi-level home on popular NW crescent. Welcoming immense foyer leads to 3 levels of over 2400 sq feet of elegance. Large living room with bow window flows into a formal dining area with pillars and a bay window. The "chef" kitchen has an abundance of darker cabinetry, pantry, appliances and adjoins a bright southern facing sun room with skylights and overlooks a park-like yard. 2 bedrooms and a full bath complete this level. A few steps up to a custom designed primary bedroom that boasts a fireplace, window seat and mirrored french doors that lead to a 22x9 walk-in closet with built-in dressers, providing a quiet retreat. There's a 5pc ensuite that would make anyone envious with in-floor heat, jetted tub and make-up counters and table. Enjoy the finished basement! Family room has a wet bar, a bedroom/den with a gas fireplace, full bath and utility room. The large laundry/mud room has access to the double heated garage and the back yard oasis. You can access the manicured, fenced back yard from either level. Enjoy the large comfortable deck and patio for relaxing or the brick fireplace/BBQ on those special days!! (id:62517)
RE/MAX Of Moose Jaw
613 Peters Avenue
Oxbow, Saskatchewan
This listing has everything from modern decor, great location, large double mature lot, with four bedrooms and three bathrooms. The front door has a large porch area that has been finished with tile that opens up to a large modern kitchen and dining room. The sightlines go right to the garden doors that present a great view of the fully fenced back yard that features both a deck and a patio. The modern kitchen has been recently renovated and includes beautiful cabinets and tons of counter space. The stainless steel appliances include a 2025 double oven perfectly complimenting the design of the kitchen. Highlighting this area is a butler’s pantry that adds even more cabinets and has an entrance to the double attached garage. From the kitchen area, a few stairs takes you to three large bedrooms with a main bath and three piece ensuite. Both bathrooms have been updated with porcelain tile showers and modern fixtures. All of the closet doors and bedroom doors are 2025. A few stairs down in the four level split has a beautiful family room complete with a natural gas fireplace and built-in shelves. A fourth bedroom can be found on this level and the third bathroom that features a gorgeous stand alone bathtub. The final floor is a large recreation room that has had new concrete poured in 2020. A laundry room with a closet and shelving with 2021 washer and dryer. 2023 water filtration system. 2021 shingles. 2024 back deck and patio. 2022 central air conditioning. This home is move in ready and needs to be seen to be appreciated. Call today for your private viewing. (id:62517)
Performance Realty
Moose Mountain Shop
Moose Mountain Rm No. 63, Saskatchewan
9.99 acres of prime HWY 9 frontage - Office/Shop or on trend Barndominium-the choice is yours. Main floor shop boasts 6300 sq ft of work shop, multiple 16x18 shop doors & 1-16x24 ft for your XL big rigs. Radiant heater bullying 4,000 BTUS in the shop space keeps the gears turning no matter the season. Plot site graded for excellent drainage and ready for a permanent structure build on the NW corner of the plot or live the on trend dream with a Bardominum and ready to go living space. Office/living space has main floor finished with commercial grade vinyl plank, full kitchen to house your team or household and multiple office space/rooms. Second floor is framed, wired and ready for your goals and customization. Low taxes. On site Modular negotiable. Located just .5 km from the vibrant town of Carlyle, the cross roads community where Oil, Wheat & recreation meet. Motivated seller-book your showing today. (id:62517)
Exp Realty
406 First Avenue E
Lampman, Saskatchewan
Welcome to this spacious 5-bedroom, 2-bathroom home with a blend of modern updates and classic charm. Built in 1968 with a thoughtful addition in 2010, this home offers comfort and functionality throughout. As you enter, you're greeted by a heated floor in the front foyer, setting a warm tone for the entire home. The basement, renovated in 2004, adds additional living space and functionality. Outside, the property features underground sprinklers, central air for year-round comfort, and a stamped concrete patio with a picturesque gazebo, perfect for outdoor relaxation. The home boasts a concrete patio at the rear and a deck at the front, enhancing outdoor living options. For the car enthusiast or hobbyist, there's an attached insulated 2-car garage with in-floor heating, built in 2011, and a separate insulated 2-car detached garage added in 2016. Both garages are finished with 1/2” plywood for durability. Recent updates include new shingles in 2022 and stipple ceiling treatments completed the same year. Inside, you'll find solid oak doors throughout most of the house and all PVC windows, ensuring both style and efficiency. The expansive basement features large windows that flood the space with natural light, creating a bright and inviting atmosphere. The generous backyard offers ample space for children to play, hosting large gatherings, or even accommodating a wedding ceremony. Enjoy evenings around the fire pit area or utilize the RV parking space for additional convenience. Situated on a spacious lot with a 70x65 concrete parking pad in front, this property offers both comfort and versatility for a variety of lifestyles. Don't miss your chance to make this exceptional property your new home. (id:62517)
Century 21 Border Real Estate Service
Lot 6 Pfeffer Avenue
Elbow, Saskatchewan
LOT 6 PFEFFER AVE ELBOW, SK. This prime half-acre lot (100’ x 218’) in the village of Elbow, SK offers an excellent opportunity for future development, INVESTMENT, or storage. The property is flat and rectangular, zoned M2 (commercial) for versatile use, and includes an existing 24’ x 24’ garage that provides immediate value as a workshop or storage space. With POWER AND WATER already to the property, much of the servicing cost and time has been taken care of. Located just minutes from LAKE DIEFENBAKER, ELBOW is a vibrant lakeside community known for its full-service marina, golf course, and year-round recreation. QUICK POSSESSION - 2025 property taxes are $1,610. (id:62517)
Royal LePage Varsity
202-B 1350 Gordon Road
Moose Jaw, Saskatchewan
Gordon Manor...Affordable condo living!! Palliser location. Enjoy BBQ-ing from your upper level suite on your spacious deck that overlooks the court yard. Roomy living room and formal dining combo with a fireplace and wall air conditioner. Galley kitchen has casual dining for additional dining space. In-suite laundry with adjoining pantry/storage room. Full bath and 2 good sized bedrooms complete your new home. 1 electrified off street designated parking spot just outside your door. Condo fees are $415.62 per month and include heat, water, garbage, sewer, snow removal, common area maintenance, exterior building maintenance, ground maintenance,common area insurance and reserve study fund. This unit is located in a quiet area away from street noise. There is also an attached seasonal storage room. This popular complex is conveniently located close to school, water park, store, bus stop and walking path. What are YOU waiting for?? (id:62517)
RE/MAX Of Moose Jaw
426 Fairford Street W
Moose Jaw, Saskatchewan
Great location! This well maintained commercial building is zoned in C2 which allows you to have the most kinds of businesses. There is an open space at the front for your business, two offices, and kitchen area, and a washroom. There is a lager backyard with a garage. Many updates in the last few years. (id:62517)
Realty Executives Mj
305 Kepula Lane
Calder Rm No. 241, Saskatchewan
Pelican Landing, lake of the prairies is the ultimate development to experience breath taking views from the deck to the walk-out patio this raised bungalow has to offer. Finished with modern amenities and conveniences, this property is turn key and low maintenance. (id:62517)
Royal LePage Martin Liberty (Sask) Realty
64 James Avenue
Yorkton, Saskatchewan
Find your oasis here! Let's begin! Indoor pool! The large property offers one of the most mature, beautiful and private backyards the city of Yorkton has to offer. Embrace the peace and beauty of nature with one step out of the back covered deck. Not to be outdone, the front yard curb appeal is just as impressive and stunning. Walking inside the front foyer, you are greeted with an open concept of modern design with over 2500 sq ft of living space. The kitchen offers a walk-in pantry, beautiful white cabinets, stainless steel appliances, an eat-up bar, and an abundance of counter space. Just off the kitchen is a large dining room and living room. The master bedroom offers a spa environment with its large bathroom en suite with heated floors, soaking tub, walk-in shower, and 2 dressing rooms. A garden door in the master bedroom will take you out to the indoor pool area. One more bedroom and a 4-piece bathroom are located on the main floor. The indoor pool is located in the large 26 by 20 rec room/pool room. Currently, the pool is covered by a removable floor. One can choose to use the pool or cover and use it as a large rec room. The pool area has a wood-burning fireplace and a heated floor bathroom. The covered and private deck is just off the pool room. The basement offers a separate entry rental suite with a bedroom, kitchen, 3-piece bathroom, utility area, and storage. A second bedroom could be developed in the basement. To complete this one-of-a-kind property, there is a 14 by 38 heated, attached garage with direct entry to the house. Here is your opportunity to own a one-of-a-kind property in the city of Yorkton! (id:62517)
Century 21 Able Realty
8 Quarters Of Grain Farmland In Rm 168 Riverside
Riverside Rm No. 168, Saskatchewan
Located in RM of Riverside (RM 168) approximately 40 km west of Swift Current, this 1,279-acre property consists of 1,040 acres of cultivated land and 144 acres of native grass, as per the owner. The total assessed value is $1,097,500. The current tenant lease expires, making the land available for your 2026 seeding plans. This is a prime opportunity to expand your farming operation in a productive agricultural region. Please contact me for more information or to discuss further details. (id:62517)
Exp Realty
808 2nd Avenue S
Simmie, Saskatchewan
This lot is being sold AS IS. The house is in bad shape and has lots of leaks. The lot is 50 x 120 with lots of mature trees. (id:62517)
Access Real Estate Inc.
2 2102 22nd Street W
Saskatoon, Saskatchewan
Ready to Invest in Saskatoon? Check out this turn key restaurant with a low monthly rent of only $3700! H67 Donair and Pizza Palace. Perfect for owner/operators to take over and located on one of the busiest streets in Saskatoon. This restaurant sells some of the highest margin foods, including pizza and donairs. Features include a fully equipped kitchen with walk in cooler, walk in freezer, pizza oven, donair machines, dough mixers, refrigerated prep tables, multiple hoods and seating for 45+ people. Interior renovated in 2021, including new booths, counters, screens for menus and CCTV security system. This is a great chance to step into a restaurant with strong potential, established loyal customer base and low overhead in one of Saskatoon’s busiest corridors. SINP and LMIA eligible. (id:62517)
Realty Executives Saskatoon
810 2nd Avenue S
Simmie, Saskatchewan
Charming 1.5 Story Home in Simmie, SK – Just Minutes from Duncairn Dam! This 3-bedroom, 1.5-story home is full of potential and perfect for anyone looking to settle in a quiet community with outdoor recreation close by. The main floor features a spacious living room with a large picture window overlooking the street, filling the space with natural light. The kitchen offers ample cupboard space and room for a dining table, making it a great spot for family meals. A main floor bedroom and a 4-piece bath provide convenience for everyday living. Upstairs, you’ll find two additional bedrooms, while the basement hosts the laundry area and plenty of storage space. Situated close to Duncairn Dam, this property offers access to fishing, boating, and year-round outdoor fun. Don’t miss the opportunity to make this home your own in the welcoming community of Simmie! (id:62517)
Access Real Estate Inc.
221 7th Avenue W
Assiniboia, Saskatchewan
Located in the Town of Assiniboia. Come check out this great home on a corner lot. Newer double detached garage! The home has an eat-in kitchen, living room, 2 bedrooms and 4-piece bath. The basement is partially developed with a 3-piece bath and lots of storage rooms. The furnace has been upgraded to a high efficient natural gas model recently. There is extra parking in the back with a concrete parking pad. This property is currently rented. Good starter home or investment property. Come look at it today! (id:62517)
Century 21 Insight Realty Ltd.
709 Railway Avenue
Wilcox, Saskatchewan
Welcome to this stylish three-storey home in the friendly community of Wilcox, Saskatchewan—just a short, convenient drive to Regina. Built in 2015 and offering over 2,000 sq. ft. of living space, this home is ideal for families or professionals looking for the perfect blend of small-town living with a city feel. The main level features a spacious open area with access to the backyard, along with a full 3-piece bathroom—perfect for a family rec room, guest space, or home office. On the second level, natural light fills the open-concept living area. A front balcony and rear deck provide outdoor spaces to enjoy morning coffee or evening sunsets. The galley-style kitchen offers granite countertops, a large island, and modern finishes, while a convenient 2-piece bathroom sits just off the kitchen. The third level is home to three comfortable bedrooms, including a bright and airy primary suite with direct access to a 4-piece bathroom. This bathroom can also be entered from the hallway, making it easily accessible to the additional bedrooms. Additional highlights include a single-car attached garage, a thoughtful floor plan spread across three levels, and a contemporary design that’s move-in ready. Wilcox is more than just a commuter town—it’s also home to the renowned Athol Murray College of Notre Dame, a school known across Canada for its academic and athletic excellence. This is your chance to enjoy small-town peace, a welcoming community, and quick access to the amenities of Regina—all in a modern home designed for today’s lifestyle. (id:62517)
Coldwell Banker Local Realty
707 Railway Avenue
Wilcox, Saskatchewan
Welcome to this stylish three-storey home in the friendly community of Wilcox, Saskatchewan—just a short, convenient drive to Regina. Built in 2015 and offering over 2,000 sq. ft. of living space, this home is ideal for families or professionals looking for the perfect blend of small-town living with a city feel. The main level features a spacious open area with access to the backyard, along with a full 3-piece bathroom—perfect for a family rec room, guest space, or home office. On the second level, natural light fills the open-concept living area. A front balcony and rear deck provide outdoor spaces to enjoy morning coffee or evening sunsets. The galley-style kitchen offers granite countertops, a large island, and modern finishes, while a convenient 2-piece bathroom sits just off the kitchen. The third level is home to three comfortable bedrooms, including a bright and airy primary suite with direct access to a 4-piece bathroom. This bathroom can also be entered from the hallway, making it easily accessible to the additional bedrooms. Additional highlights include a single-car attached garage, a thoughtful floor plan spread across three levels, and a contemporary design that’s move-in ready. Wilcox is more than just a commuter town—it’s also home to the renowned Athol Murray College of Notre Dame, a school known across Canada for its academic and athletic excellence. This is your chance to enjoy small-town peace, a welcoming community, and quick access to the amenities of Regina—all in a modern home designed for today’s lifestyle. (id:62517)
Coldwell Banker Local Realty
503 North Railway Street W
Swift Current, Saskatchewan
Encompassing SIX prime light industrial lots this seasoned concrete plant has much to offer aside from its primary purpose. The main office building houses office space, washrooms and the concrete plant itself. This property was constructed in 1977 and has run up until a short time ago, with some improvements this space is capable of continuing its original purpose. Also located on the property is a 35x60 (2,040SF) shop. This shop is currently being used as a large truck storage built of concrete block. The shop is fit with 4 12x14 foot overhead doors facing the south side of the building with a total ceiling height of 16’10. Vapour lighting with unfinished concrete floors with drains, overhead natural gas heaters with 125 amp electrical. The property itself is partially fenced and offers ample space for storage and for large vehicles to get in and out. The location also can not be beat offering optimal visibility and a moderately busy road. This location offers very easy access to the number 1 and 4 highways as well as both west and east industrial areas, and the downtown core! This property is filled with potential and the land itself offers great value. All inventory is sold separately. Call today for more information or to book your personal viewing! (id:62517)
RE/MAX Of Swift Current
131 Olsen Street
La Ronge, Saskatchewan
Vacant lot in the heart of down town , for more information contact Jeff Long at the Town of LaRonge for building requirements and bylaws. (id:62517)
Exp Realty
1350 Bedford Drive
La Ronge, Saskatchewan
Looking for to develop multi unit dwelling, This could be the property your looking for. For more information on building requirements and bylaws, information in general contact Jeff Long at the Town of LaRonge 306425-2066 (id:62517)
Exp Realty

