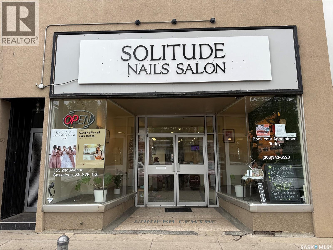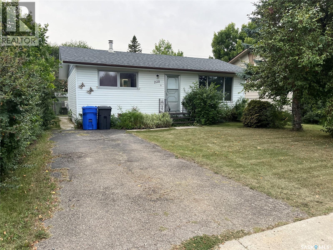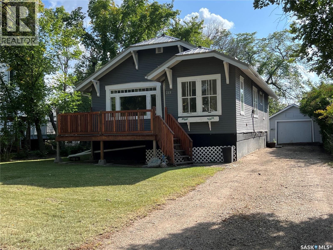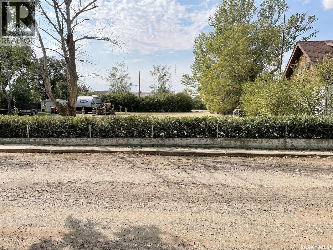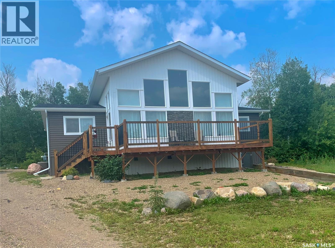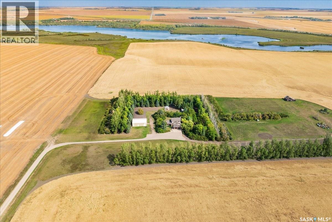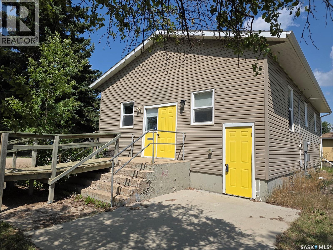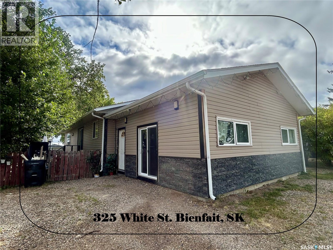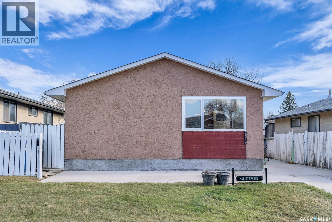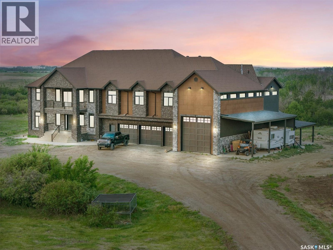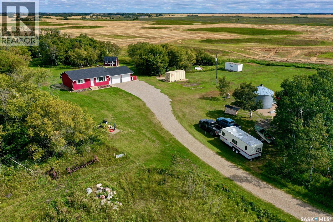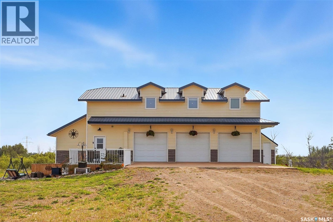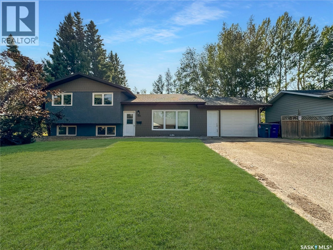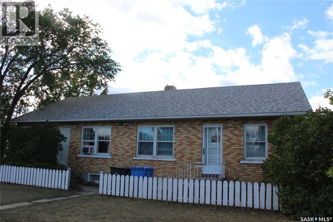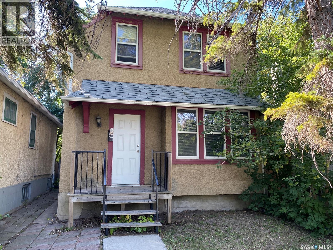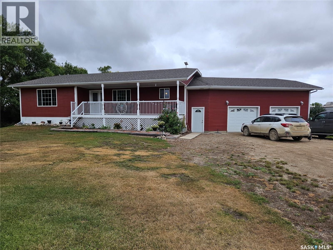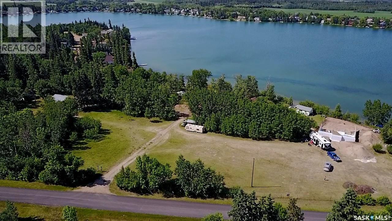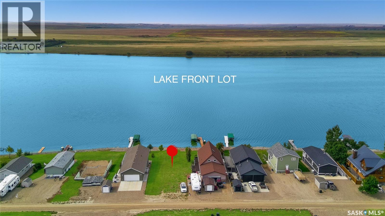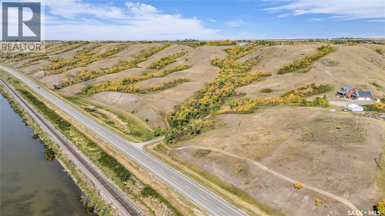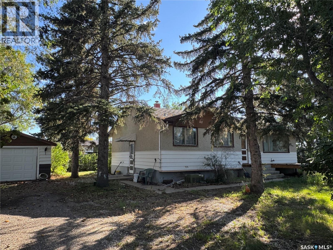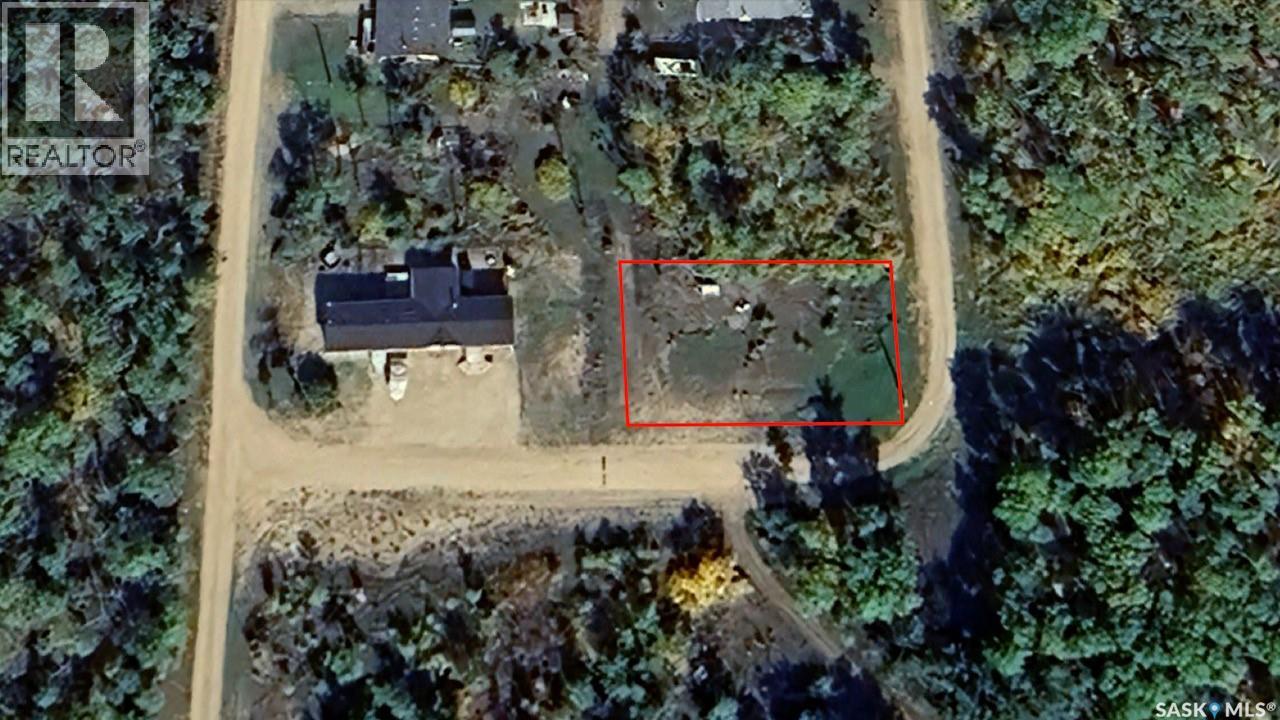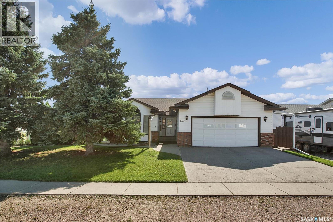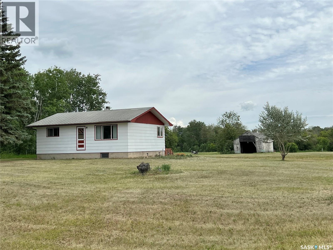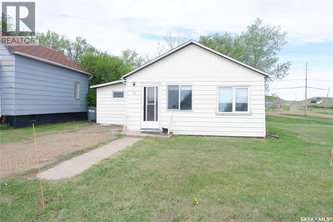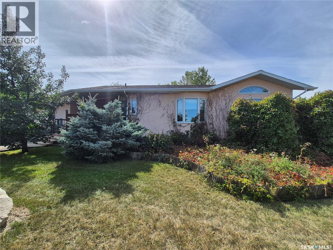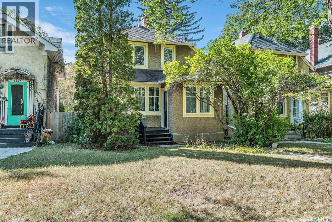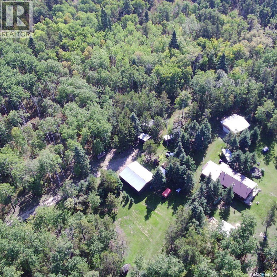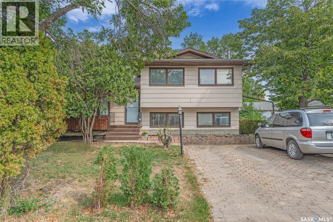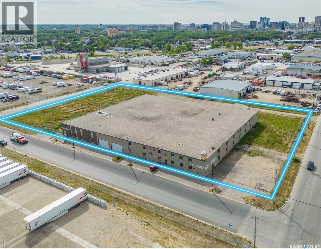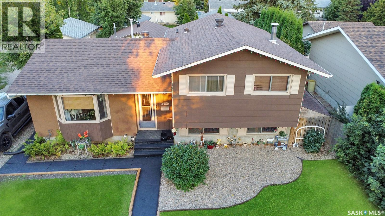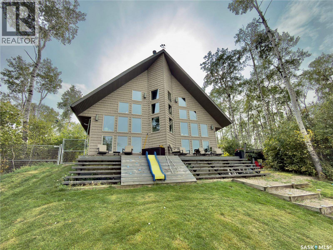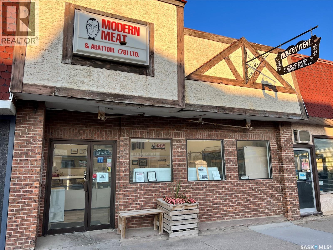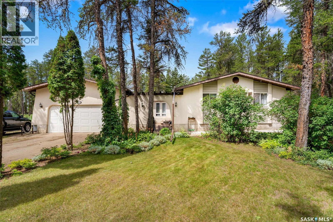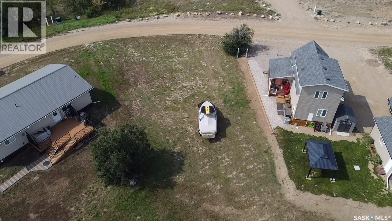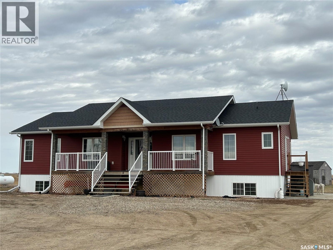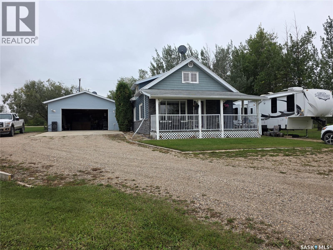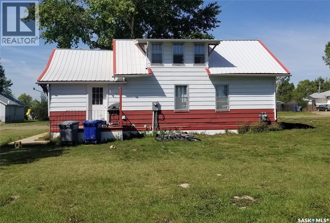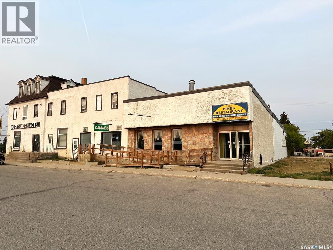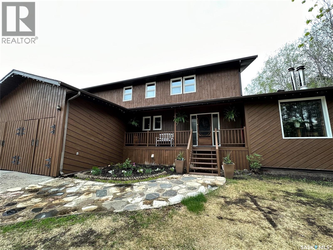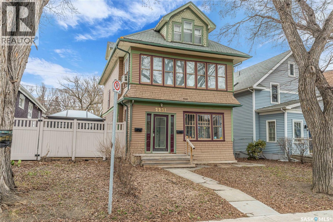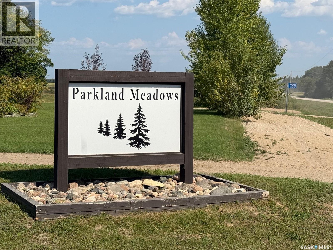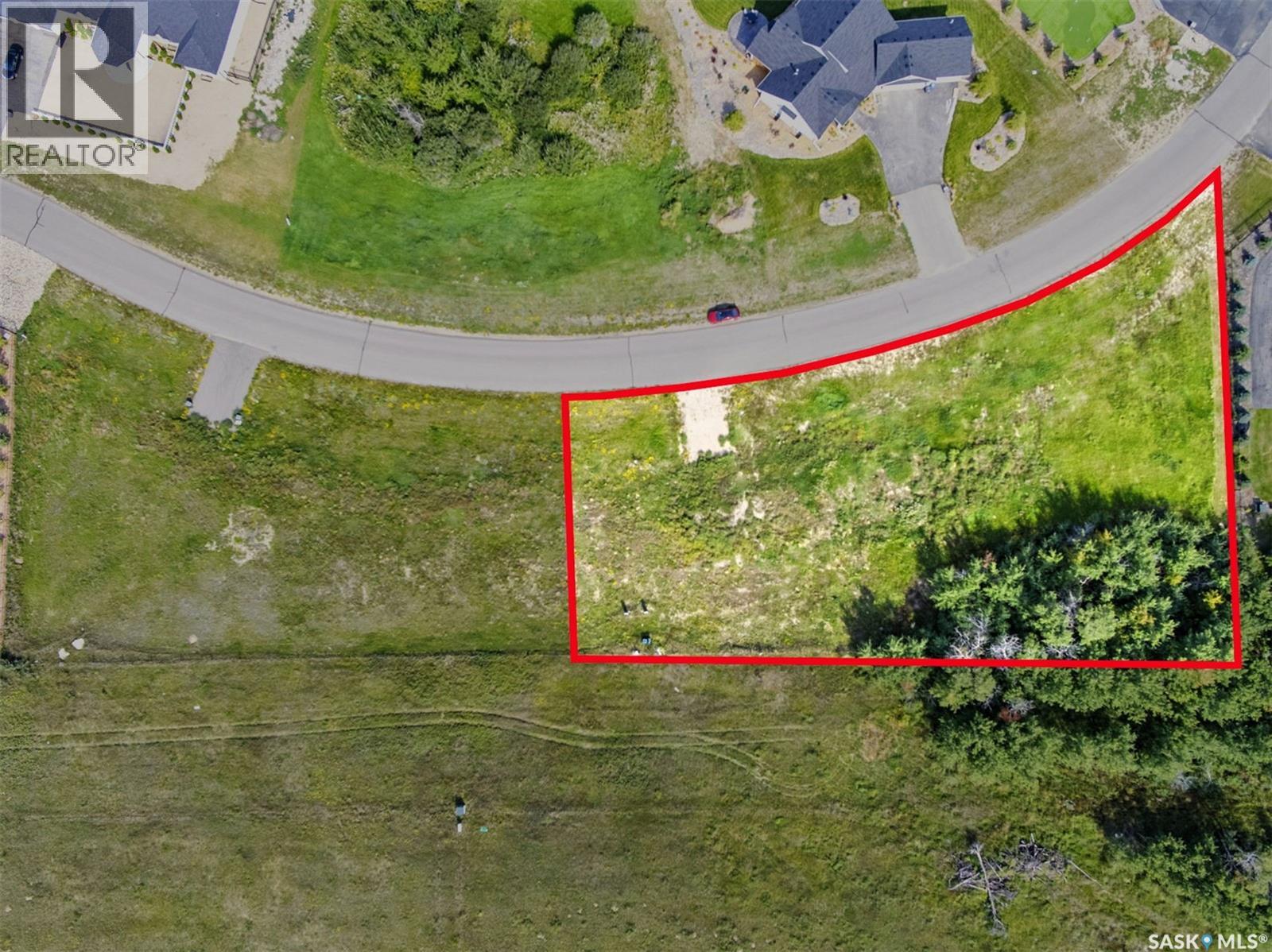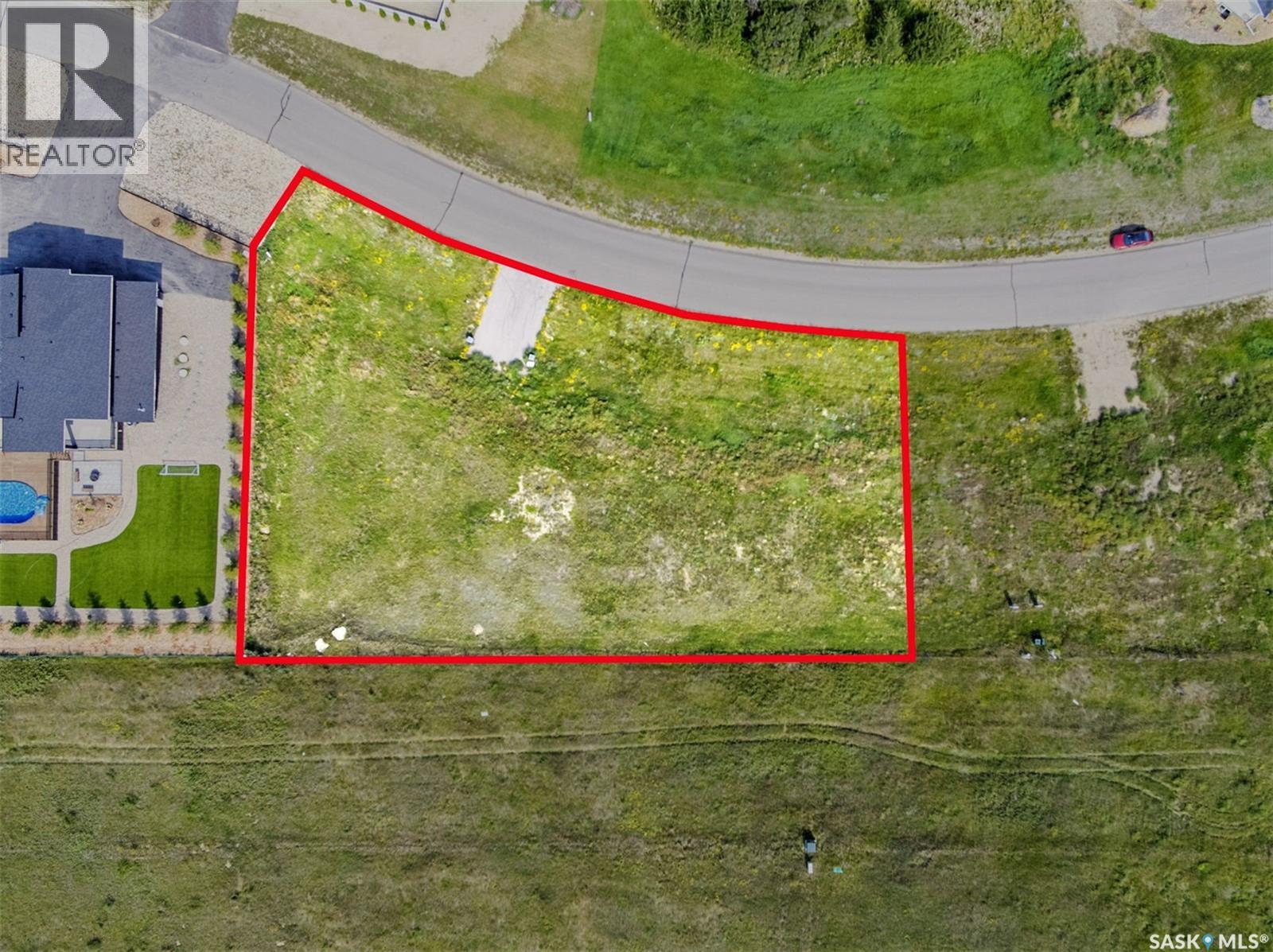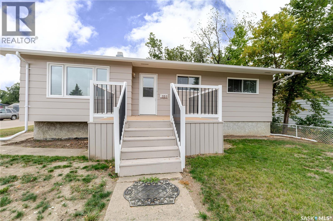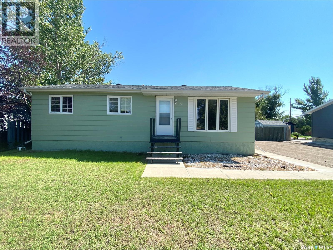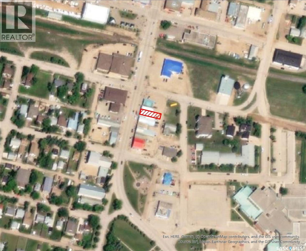Lorri Walters – Saskatoon REALTOR®
- Call or Text: (306) 221-3075
- Email: lorri@royallepage.ca
Description
Details
- Price:
- Type:
- Exterior:
- Garages:
- Bathrooms:
- Basement:
- Year Built:
- Style:
- Roof:
- Bedrooms:
- Frontage:
- Sq. Footage:
155 2nd Avenue
Saskatoon, Saskatchewan
Become a proud owner of Solitude Salon, a thriving and established business nestled in the heart of downtown Saskatoon. This is a rare chance to acquire a fully operational, reputable business with loyal clientele and immense growth potential (id:62517)
Boyes Group Realty Inc.
220 Knobel Street
Foam Lake, Saskatchewan
Welcome to 220 Nobel Street in Foam Lake, a clean and well-maintained two-bedroom, one-and-a-half-bathroom bungalow that’s priced to sell. This home features newer laminate flooring, newer fiberglass shingles, and a developed basement complete with a den, large laundry room, utility room, and plenty of storage. A newer water heater adds to the many recent updates, making this property move-in ready. Outside, you’ll find a fenced yard with a beautifully manicured lawn, mature trees, and a paved front driveway for convenient access. Located in a thriving, family-oriented community just minutes from lakes and outdoor recreation, this home offers excellent value and a wonderful place to call home. (id:62517)
Century 21 Fusion
219 Macleod Avenue E
Melfort, Saskatchewan
Great location for this charming starter home. There is approx. 906 sq ft on the main level including the front porch. Metal roof and additional roof supports done in 2021. The older home was lifted in 1993 and new basement was built with approx. 864 sq ft. The electrical service breaker box was installed at that time, there is a sump pump on the west, north side of basement. A single room was framed in approx. 11'x11' and used for a bedroom/storage but otherwise basement is unfinished. The furnace was new in about 2007, and water heater in approx 2017. There are two bedrooms on the main floor, a bathroom (may need some repair), kitchen area, dining room and a front living room area. The heated front porch can be utilized for mud room, office or additional space. Shed is used for storage. Most flooring is a hardwood, generally, but in some areas may need attention. If you like an affordable home in a great location, and has an opportunity for you to add your own finishing touches...check this one out! (id:62517)
Royal LePage Hodgins Realty
208 2nd Street W
Lafleche, Saskatchewan
Vacant lot situated in the Town of Lafleche which might be right what you are looking for. Lafleche is a quiet little town in south central Saskatchewan that has lots to offer like a pharmacy, Health Center, grocery store, gas station, K-12 school and much more. (id:62517)
Royal LePage® Landmart
207 2300 Broad Street
Regina, Saskatchewan
Fantastic downtown condo in desirable location close to the park and all downtown amenities. Very well maintained with engineered hardwood and tile flooring throughout. Open floor plan offers spacious living/dining room, huge kitchen with plenty of white cabinetry and stone counters. Very large den could double as an office or guest room. Huge master bedroom and main bath with tiled floor. Underground heated parking stall. Centre Square offers luxury, maintenance free condo living with beautiful amenities, roof top lounge, gym facilities and easy walkability access to Wascana Park and all downtown shopping and activities. (id:62517)
Sutton Group - Results Realty
49 Lakeshore Drive
Invergordon Rm No. 430, Saskatchewan
A Struthers lake gem! Only 45 minutes from Prince Albert, this tucked away lake home provides 4 season recreational living at it's finest. The main level of the residence comes complete with a quaint white kitchen, huge living room with plenty of windows that bring in a ton of natural lighting, 4 bedrooms and 2 bathrooms. Additionally, a loft on the second provides secondary living/sleeping space that overlooks the water. The property is equipped with natural gas heating, AC, 1,000 gallon water holding tank, 1,000 gallon septic tank, a 6ft crawl space that doubles as a huge storage room and an air exchanger. The exterior of the property supplies a massive south facing deck, low maintenance yard, rear entertaining area and a gazebo. (id:62517)
RE/MAX P.a. Realty
The Golden Willow Farm
Sherwood Rm No. 159, Saskatchewan
Spacious 2400 sq. ft. home with double attached, insulated & heated garage, updated main floor with hardwood, newer cabinets in modern kitchen, with island, granite countertops, main floor laundry, rear foyer to garage with cabinets & bathroom, storage & closet with ceramic tile. Livingroom, dining & family room with newer hardwood, cabinets and gas fireplace with a very cozy atmosphere. Master bedroom with newer hardwood and large bathroom with ceramic flooring. 2 other spacious bedrooms with carpet floors. The 13.26 acres is like a southern Saskatchewan oasis with space to grow & over 3000 mature trees planted in 1984, a second double car insulated & heated garage, storage container, heated above ground heated swimming pool with changing room & equipment room. Beautiful quaint gardening areas in the well taken care of mature trees and bushes, a 42' x 48' straight wall shed for an RV, trailer or equipment storage with power & asphalt flooring. The acreage has ability for more expansion, building or abusiness opportunity being within 10 km of Regina. Call your agent today (id:62517)
Realty Executives Diversified Realty
402 Minto Street
Elbow, Saskatchewan
Welcome to Elbow, SK where small-town charm meets lake living! This property has already seen important upgrades, including a brand-new electrical service panel and central air conditioning for year-round comfort. With a roughed-in main floor bathroom, you’ll have the flexibility to finish the space to suit your needs. The building is set up where you can have multi-dwellings in the building as there is a split entrance at the front and a rear entrance as well. The large yard provides plenty of room for outdoor enjoyment today and holds exciting potential for future development. Whether you’re envisioning a family home, investment opportunity, or even a multi-dwelling residence, this property offers endless possibilities. Located just minutes from beautiful Lake Diefenbaker, a marina, golf course, and local amenities, you can enjoy both convenience and recreation in a welcoming community. The town is to approve residential zoning and the use of the property if other than commercial. (id:62517)
RE/MAX Shoreline Realty
325 White Street
Bienfait, Saskatchewan
Welcome to this 1104 ft2 home located in Bienfait. In 2006 this house was moved onto this ICF (Insulated Concrete Form) Basement. Because of the size, placement had to go perpendicular to the Lot. The garage has been used as a shop so doors have been walled off however there is plenty of room for 2 doors to be placed. There’s a large entryway which leads to the porch which then has a large laundry room + 1 piece bathroom. The multifunctional kitchen contains plenty of cabinets plus appliances and leads to the adjoining dining room (garden doors). There’s a large Livingroom with a nice sized window allowing loads of natural light. Completing the main floor are 2 bedrooms PLUS an amazing spa-like Bathroom. The ICF Basement is full size and contains some rooms (half completed 3 piece bathroom) however awaits the touch of its next owner to finish this level. The yard is completely fenced in, has loads of parking spaces, and has back alley access. This home has Loads of Potential. Call to view today. (id:62517)
Royal LePage Dream Realty
3205 33rd Street W
Saskatoon, Saskatchewan
Welcome to 3205 33rd Street W located in Massey Place! This bungalow is a perfect fit for first time buyers or growing families. The main floor has a great floor plan with a spacious living room which is open to the bright kitchen and dining area, three bedrooms and a full bathroom. The living room has a large newer window for lots of natural light. The kitchen has newer cabinets and counter tops, a pantry and a spacious dining area. The lower level is well insulated with some development started for a family room, games area, laundry and workshop. Many recent upgrades including newer windows, exterior doors, high efficient furnace, on-demand water heater, added insulation, newer flooring and paint. A large mature fully fenced yard with a patio area, and a newer front concrete driveway. Alley access to the yard for extra parking or future garage. Close to schools, parks, and easy access to all conveniences! (id:62517)
RE/MAX Saskatoon
19 Abbey Road
Corman Park Rm No. 344, Saskatchewan
Prestige Living at 19 Abbey Road. Experience a residence that blends modern craftsmanship, timeless design, and superior value. Set on 46 private acres just minutes from Saskatoon, this extraordinary estate offers over 8,000 sq ft of refined living space, purpose-built for those who demand excellence. Though owner-occupied, a large percentage of this home remains in new condition. The kitchen appliances, as well as the main floor and second-floor bathrooms, have never been used, offering the rare opportunity to step into a home that feels as though it has just been completed. Every detail has been carefully considered, from the architectural design and premium finishes to the expansive indoor and outdoor living spaces. The result is a home that is as functional as it is breathtaking. Property Highlights- 6 bedrooms & 7 bathrooms, including a Turkish spa-inspired primary suite with steam shower and dual walk-in closets. Chef’s kitchen with premium Miele appliance package & expansive counter tops that have never been used. Home theatre. Elegant living and dining spaces with pristine finishes throughout. Two expansive covered decks offering sweeping prairie views. Executive office wing with private boardroom, ideal for professionals or entrepreneurs. Private self-contained living area with kitchenette. 8-car garage, RV parking, and a massive shop — perfect for tradespeople, collectors, or hobbyists. Advanced construction: SIP panel design, in-floor heating, and high-velocity climate control system. 46 acres of privacy, paired with proximity to Saskatoon and the airport (id:62517)
Trcg The Realty Consultants Group
Prairie Crest Acres - Rm Of Cana
Cana Rm No. 214, Saskatchewan
Welcome to Prairie Crest Acres—an 18.26-acre private sanctuary in the RM of Cana. With sweeping prairie views on three sides and a thoughtfully designed yard, this acreage offers peace, privacy, and the lifestyle you’ve been waiting for. Ideally located only 1 mile off hwy 9, 20 minutes east of Melville, and midway between Yorkton and Esterhazy, it blends country living with convenience. The open-concept main floor has been tastefully updated, designed for both comfort and functionality. Downstairs, the owners have invested in a superior water treatment system, ensuring fresh, clean water throughout the home—an upgrade that provides lasting value and peace of mind. Additional recent improvements include a high-efficiency propane furnace, a new water heater, and a propane heater in the two-car garage, all delivering reliable comfort year-round. Step outside and discover the true highlight: the yard. A covered gazebo and outdoor kitchen on the back deck create the perfect spot for family gatherings or quiet evenings, while a mature shelterbelt frames panoramic prairie views and softens the winds. Multiple sheds and a one-of-a-kind converted grain bin offer abundant storage or creative possibilities, and a fenced garden keeps your harvest safe from wildlife. Behind the scenes, extensive work on roads and drainage ensures smooth access and proper water flow. Selective clearing opens wide vistas while maintaining the property’s privacy. With no close neighbors and a yard designed for both beauty and practicality, Prairie Crest Acres is ready to welcome its next chapter. Whether you’re looking for your first acreage or a retirement haven, this property offers space, comfort, and the best of Saskatchewan living. Prairie Crest Acres is more than a home—it’s a lifestyle. Don’t miss the chance to make it your own. (id:62517)
RE/MAX Blue Chip Realty
32 Hidden Ridge Bend
Corman Park Rm No. 344, Saskatchewan
This 80-acre property, located just 5 km from Saskatoon and directly off a paved road, offers a rare combination of privacy, prime location, and future development potential. Providing the perfect balance of seclusion and convenience, it is tucked away from surrounding properties, among the desirable Hidden Ridge Estates acreages. The property features a Carriage house, 1232 sq. ft. residence with an open-concept, loft-style design. The three-car (24'x36')heated garage also serves as utility room for drip system holding tank, HWT and connects to an indoor kennel and dog run. There is a spacious mudroom, 2 pc bathroom and office/laundry on the ground floor. The second floor features an open concept kitchen/ dining room and spacious living room with great views of the property. The primary bedroom has lots of space for another work space. In the evening, the Saskatoon city lights provide a spectacular view of the western sky. Additionally, there is a 40' x 80' shop divided into 3 sections. The center section is fully equipped with in-floor heating, power and roughed in plumbing and two side storage sections are used for cold storage, providing ample space for business operations, hobbies, or equipment storage. The property also has perimeter fencing. Zoned D-Agricultural District (DAG1), this parcel benefits from low taxes and offers a variety of discretionary uses, including residential, livestock, equestrian, bed and breakfast or a home-based business. The property also has potential for subdivision and development within the P4G planning district. The zoning allows for multi-parcel residential subdivision. This makes it an excellent opportunity for developers or use as a potential investment for future resale. This acreage combines a private, peaceful setting with easy access to urban amenities. Call today (id:62517)
Realty Executives Saskatoon
308 Finley Avenue
Cut Knife, Saskatchewan
This bi-level home spans 1160 sq ft and boasts 5 bedrooms and 3 bathrooms, having undergone a full renovation a few years back. Step into the living room with an eye-catching electric fireplace right as you enter through the front door. Upstairs, revel in the bar-style seating in the kitchen overlooking the living room. The kitchen offers ample cupboard space, a sizable island, and seamlessly transitions into the dining area with patio doors leading to the deck for a peaceful backyard retreat. Continuing down the hallway, discover a 4-pc bathroom and 3 bedrooms, including a spacious master bedroom with a 3-piece en-suite. The main and second floors feature vinyl flooring, new windows, and doors. The basement showcases an updated 3-piece bathroom, 2 bedrooms and a rec room with charming stained pine walls. New furnace and central a/c added in 2020. Schedule your viewing today! (id:62517)
Dream Realty Sk
1501 3rd Street
Estevan, Saskatchewan
Do not miss this opportunity to own your own Duplex..... or live in one side and rent out the other. The two main floor units are very spacious with large kitchen, living room and full bath. Front suite is a 1 bedroom, back suite is a 2 bedroom. There is also way more income potential in the basement with 2 more separate suites. Property is a solid brick bungalow which has been well maintained with several updates including shingles and EE furnace. Call Listing agent for more information. (id:62517)
Royal LePage Dream Realty
2460 Wallace Street
Regina, Saskatchewan
Welcome to this 1929 character home in the heart of Regina’s desirable Arnhem subdivision. Ideally located near Wascana Park, downtown, public transit, and both Miller Catholic and Balfour Public High Schools, this 1 ½ storey property offers charm, convenience, and opportunity. The home features two nice-sized bedrooms upstairs along with a den that could serve as a third bedroom or home office. The spacious living room is filled with natural light and accented by a traditional wood-burning fireplace, adding warmth and character. Numerous important updates have already been completed, including newer windows and doors, an upgraded furnace, and an owned water heater, leaving room for you to add your personal style and finishing touches. Outside, you’ll appreciate the oversized single detached garage with lane access, perfect for parking or additional storage. This is a great opportunity to own a well-priced character home with plenty of potential in a mature, central location. Immediate possession is available. (id:62517)
Realty Executives Diversified Realty
Redvers South Acreage.
Antler Rm No. 61, Saskatchewan
Acreage Living – Just 1.5 Miles from Redvers! - Enjoy the best of both worlds with this beautiful, 2012 built acreage – the peace and privacy of country living, just 5 minutes from town! Nestled on a private yard site with a mature shelter belt, this 4-bedroom, 3-bathroom home offers space, comfort, and functionality for the whole family. Step inside through the attached 2-car garage into a welcoming foyer. Just off the entryway is a brand-new 3-piece bathroom featuring a stunning walk-in tile shower. The kitchen boasts an abundance of cupboards and flows seamlessly into the open-concept dining room, with views of the covered front veranda – perfect for relaxing with your morning coffee. A second foyer between the dining and living room serves as the main entrance for guests. The spacious living room showcases beautiful hardwood floors and large windows that bring in plenty of natural light. Down the hall, you’ll find the primary bedroom, a second oversized bedroom, a 3-piece bathroom with a relaxing jacuzzi tub, and two generous storage closets. The fully finished basement includes two more large bedrooms, a massive rec/family room, and another 3-piece bathroom with a corner shower – ideal for growing families or entertaining guests. Outside, enjoy the peaceful, tree-lined yard complete with a firepit area, chicken coops, and ample space for your hobby farm dreams. The yard is beautifully tucked away with mature trees offering privacy and shelter, and all kinds of room for your kids and animals to run wild. Whether you're looking for a country retreat, a family acreage, or a place to start your own hobby farm, this property checks all the boxes. Don’t miss out on this rare opportunity – acreage living just 1.5 miles from Redvers! (id:62517)
Performance Realty
323 Lakeview Drive
Keys Rm No. 303, Saskatchewan
This is an incredible opportunity to own a one of a kind Lake Front Lot at the beautiful spring fed Crystal Lake. Boasting close to 100 feet of LakeFront on a 31,516 sqft lot, the development opportunities will make the future owner and their family and friends ecstatic and busy for years to come. With a 200 amp service and a sand point that produces the coldest and freshest potable water you can imagine, this piece of paradise is serviced and ready for your build. This lot is not just enormous, but it is also on the North East end of the lake which means an incredible amount of sunlight throughout the entire day and a flat sand bottom waterfront makes the Fun in the Sun that much more enjoyable. Don't wait.........Be the one that owns the lot that most would love to have! (id:62517)
RE/MAX Bridge City Realty
14 Lakeview Drive
Webb Rm No. 138, Saskatchewan
Discover the exceptional opportunity of owning a deeded LAKEFRONT lot at Sunridge Resort, Duncairn Dam. This prime piece of real estate is an ideal setting for constructing your dream home or cottage, surrounded by stunning natural beauty. Embrace the lifestyle of lakefront living with access to excellent boating and fishing, creating a perfect backdrop for cherished memories. The property is conveniently equipped with gas and electricity available at the lot's edge, ensuring ease of development. Additionally, a shared community well has already been paid and for and is included with the purchase, simply tie in and away you go! Sunridge Resort is strategically located approximately 50 km southwest of Swift Current and a short 15-minute drive from the Lac Pelletier Golf Course, providing both tranquility and recreation. Seize this chance to start your building journey in a location where life truly is better by the lake. (id:62517)
RE/MAX Of Swift Current
Craven Valley Acres
Longlaketon Rm No. 219, Saskatchewan
if you're going to dream, dream big! Extraordinary views of Valeport and Last Mountain Lake from this rolling 45 acres. Located just 5 minutes past Craven on highway 20 and approximately 25 minutes from Regina and 10 minutes from Saskatchewan Beach. Unobstructed views of the Lumsden Valley and stunning sunsets. Existing Geo-Tech Report available to qualified buyers. (id:62517)
RE/MAX Crown Real Estate
38 Kasper Crescent
Assiniboia, Saskatchewan
Located in the Town of Assiniboia on one of the nicest lots in Town! Very large lot, with many trees and shrubs, you will think you are living in a park! Add to this the three bedroom bungalow with all new flooring including Vinyl Plank and Laminate. The bathrooms have all new toilets and vanities. Main floor bathroom has a new tub. Open design concept in the living areas with the bedrooms in the bask makes for a great family home. The basement has had steel reinforce the concrete walls and is ready for your choice of development. You will also find a single detached garage in the yard. You are going to want to check out this amazing property! Let me know when (id:62517)
Century 21 Insight Realty Ltd.
309 Sandy Crescent
Good Lake Rm No. 274, Saskatchewan
Check out this beautiful lot out at Sandy Beach on the east side of Good Spirit lake! Perfect opportunity to build a chain or lake home!!! Beautiful treed area with some development but quite lake setting. Easy access to all season lake activities. (id:62517)
RE/MAX Blue Chip Realty
302 6th Street
Hague, Saskatchewan
This is truly a one-of-a-kind home in Hague! With over 1,900 sq. ft. of thoughtfully designed living space, this immaculately kept bungalow is anything but average. From the moment you step inside, you’ll notice the attention to detail, with the oversized entrance and a functional mudroom to the natural light streaming through the many windows. The main floor features a beautiful kitchen surrounded views of the mature trees and large deck, there is an inviting dining space, and an expansive formal dining room & front sitting room perfect for hosting family and friends. There is also a cozy living room with gas fireplace. The floor plan has been carefully modified for wheelchair accessibility, including oversized doorways, a lift in the double attached garage and a stair assist into the fully developed basement. Convenience continues with main-floor laundry and three spacious bedrooms, making daily living effortless. Downstairs, the fully developed basement offers incredible flexibility with a second kitchen—ideal for use as a nanny suite, multigenerational living, or even creating a private rental opportunity a cozy wood burning fireplace, a large bedroom, den and bathroom. In addition to the thorough maintenance there are many upgrades including new shingles, flooring, a no-maintenance vinyl fence, and a newer furnace and water heater, offering peace of mind for years to come. For parking you’ll find a double attached garage, plus a second (small) detached single garage—perfect for extra storage or a workshop. With its thoughtful accessibility features, versatile spaces, and impeccable upkeep, this home is truly one of a kind and must be seen to be appreciated. Contact your favourite REALTOR® today to book your private showing! (id:62517)
Exp Realty
Hill Acreage
Porcupine Rm No. 395, Saskatchewan
Life on this acreage with expansive views of gently rolling landscape and the Copeau River running through is the perfect place to settle! This acreage is offering 13.32 acres and located close driving distance to Porcupine Plain, with school bus pickup and under a half hour drive to the beautiful Greenwater Lake Provincial Park. This acreage could be attractive to a first time buyer trying to develop their future or for recreational purposes whether hunting, snowmobiling etc! The yardsite offers a 768 sq.ft. bungalow, older detached garage and a 28'x38' shop (heated & ceiling height 12'7") with automatic overhead door and shed. The house is functional providing simple living in this 2 bedrooms & 1 bathroom home. The basement is partially finished and holds the utility room and space for a potential future rec room or storage area. The heat source is electric forced air furnace, the water is hauled and held in a cistern (Nissan truck & water tank for hauling water, located in shop is negotiable) and sewer is septic with pump out. Includes stove, washer and dryer along with window treatments as viewed. The yardsite offers plenty of green space for a development of buildings/addition or garden space if desired. There is a well along the road that could be utilized for yard, not used by current owners. There is so much potential in this property and location! (id:62517)
Royal LePage Hodgins Realty
11 B Avenue
Willow Bunch, Saskatchewan
Located in the Town of Willow Bunch. Have a look at this nice home on a very large lot! The home features open concept design. It has the added convenince of main floor laundry. You will also appreciate the large bathroom. There is also a great storage room. The yard is nicely treed and very large. You will enjoy the patio or planting a great garden. This would also make a great rental. Check it out today! (id:62517)
Century 21 Insight Realty Ltd.
713 Railway Avenue
Midale, Saskatchewan
Welcome to this spacious 1,312 sqare foot family home in Midale, situated on a large corner lot with plenty of charm and functionality. Offering 4 bedrooms and 3 bathrooms, this home has room for everyone, plus a fully finished basement doubling the living space. The main floor features vaulted ceilings in the living room, creating an open and inviting atmosphere. The kitchen is a dream with an abundance of cupboards, counter space, and a sit-up breakfast bar, while the dedicated dining room is perfect for family meals or entertaining. The bright living areas flow nicely throughout, making this home warm and welcoming. The bedrooms are generous in size, with one featuring a unique loft that kids will love as a play or sleep space—or it could double as extra storage. The bathrooms are large and thoughtfully designed for family living. Currently, the attached garage has been converted into a spacious family room but can easily be returned to garage use if desired, as the garage door remains in place. Outdoor spaces are just as impressive, with a private covered front deck, back patio, fenced backyard, and beautifully landscaped garden space surrounded by mature trees and shrubs, ideal for relaxing or entertaining. This home combines practicality with character, making it an excellent choice for families looking for space, comfort, and a great community. (id:62517)
Century 21 Hometown
2272 Montague Street
Regina, Saskatchewan
Welcome to 2272 Montague Street, where timeless charm meets modern comfort in the heart of Regina’s beloved Cathedral neighbourhood. Built in 1927, this 1,175 sq. ft. 2-storey home has been beautifully maintained and lovingly cared for by the same owner for over 35 years. Step inside and enjoy your morning coffee on the inviting front porch before heading into the bright, welcoming living room, where a large bay window fills the space with natural light. French doors lead you into a sun-soaked dining room, complete with a traditional swinging door that opens to the classic kitchen. The main floor has been freshly painted and showcases refinished original hardwood floors, along with a newly updated wood-burning fireplace for cozy evenings at home. The spacious back porch offers custom bench seating with storage and opens to a private backyard retreat. Here, you’ll find perennials, a vegetable garden, a fire pit area, and a charming stone path that leads to parking for up to 3 vehicles—large enough for a future garage if desired. Upstairs, three generously sized bedrooms feature updated PVC windows overlooking picturesque, tree-lined streets. The stylish 4-piece bathroom was fully renovated in 2020 with modern finishes and updated plumbing. The basement is great for storage, with a high-efficiency furnace installed in 2021. Located just steps from locally owned shops, cafes, grocery stores, schools, bus routes, and the public library, you’ll also love being minutes from Mosaic Stadium, downtown, and scenic Wascana Park. From summer strolls through the Cathedral Village Arts Festival to evenings around your backyard fire pit, this home offers a lifestyle rich in character and convenience. Don’t miss your chance to own a piece of Cathedral’s history! (id:62517)
RE/MAX Crown Real Estate
Wildlife Acres
Mervin Rm No.499, Saskatchewan
Secluded Paradise-2 quarters of exquisite virgin Boreal forest, spruce, pine, poplar and birch. 1184 sq. ft. 2 bedrooms with lots of closet space. 2 kitchens, stainless steel fridge, wood and electric stove. Huge dining area and cozy living room with wood stove and high ceilings. Bathroom and large utility room. Wood water heater with 80 gallon galvanized water tank for tub, 3-150 gallon water tanks. Power on property. Entering the private road winding through the trees and trails for approx 10 miles gives you the feeling you are in paradise being one with nature for a very calming effect. Sellers have no pets except for the wildlife often by their doorstep. Huge slough with active beaver dam, moose, deer, bears, birds, and more. Multiple buildings, some are metal clad, two shops 30x30 and 30x40 , wood sheds that are full of cut wood. A place where you can enjoy everything from nature to recreational. Power trenched to a 30x30 garage. New 16x8.9 door and remote installed. Directions: 20 km North of Livelong on grid 795 6.4 km North range road 31090 grid 795 will be a curve turn Left at spruce tree. (id:62517)
Century 21 Prairie Elite
110 Salemka Crescent
Regina, Saskatchewan
Welcome to Argyle Park, a great family neighborhood close to schools, parks, and all the amenities you need. This spacious 4-level split offers 1,612 sq ft with plenty of room for the whole family. The main floor features a comfortable living room, dining area with a patio door to the backyard, and a good-sized kitchen. Upstairs you’ll find two bedrooms, a full 4-piece bathroom, and a primary bedroom with a handy 2-piece ensuite. The third level includes a family room with built-in cabinetry framing a wood burning fireplace, a 3-piece bathroom, a mudroom, and a games room currently set up as an office. The basement adds even more space with a large rec room, storage, and laundry/utility area. This one-owner home comes with a hi-efficient furnace and central air. Outside, the private backyard offers a small deck, patio, lawn, shrubbery, and a storage shed. Don’t miss your chance to make this home your own—book your showing with your realtor today! (id:62517)
RE/MAX Crown Real Estate
1600 Elliott Street
Regina, Saskatchewan
This industrial property offers a spacious footprint of just over 52,000 square feet(apprx 200' by 250'), complemented by an additional 15,000 square feet of mezzanine space(with bathroom and offices). Situated on 3.72 acres of land in the highly desirable Tuxedo Industrial area, it boasts a central location that provides convenient access to numerous amenities. The building itself also has apprx 4,000 sqft of office area with multiple bathrooms throughout the entire building. Designed as an ideal industrial warehouse, the space is versatile and well-suited for various storage, logistics, or related uses. Whether you're an owner-occupant seeking a strategic facility or an investor looking for a prime opportunity, this property offers the flexibility to meet both needs, or even a combination of both. Phase 1 ESA available. (id:62517)
RE/MAX Crown Real Estate
2450 15th Avenue E
Prince Albert, Saskatchewan
Spacious move in ready 4 level split home in the sought after Cresent Acres 4 Bedroom 3 bathroom home with plenty of room for everyone, the house has new shingles in 2023 The upper level is the master bedroom with a 2 piece ensuite, with 2 more bedrooms and a full bathroom with a jacuzzi tub. The main level has a spacious living room with plenty of natural light just steps away from the dining room and a bright kitchen. Your lower level has a large family room finished in wood with a cozy wood burning fireplace great for those cold winter nights, and a 3 piece bathroom, the ceiling with recessed lighting and new carpet done in 2024 The lower level has another bedroom and a den or crafts area, and plenty of storage in the utility room, water heater new in 2022 Step out the back door to a large deck for hosting all those family functions with a fully fenced yard, and host many evenings by the fire in the firepit. Go for walks or bike rides on the walking path that meets up to the rotary trail and enjoy many parks and schools that are near by A heated 2 car detached garage with new singles in 2023 and a new garage door in 2025, as well as extra parking for RV or boat and has a shed (id:62517)
Exp Realty
Fillon Lake Waterfront Acreage
Canwood Rm No. 494, Saskatchewan
Welcome to Fillon Lake, where natural beauty and modern comfort meet on this rare 24.09-acre waterfront acreage in the RM of Canwood. With over 800 metres of shoreline, this property offers unmatched access to the water along with privacy, space, and endless recreation opportunities. The land is a perfect balance of open and wooded areas, featuring approximately 5–6 acres of pasture for horses or hobby farming, with the remainder in bush that provides trails, shelter, and a haven for wildlife. Whether you enjoy boating, fishing, hiking, or simply relaxing by the lake, this property delivers it all. The home, built in 2016, offers 1,300 sq. ft. of thoughtfully designed living space. Inside, you’ll find three bedrooms, two bathrooms, and a bright open-concept main living area with expansive lake views. Comfort is ensured year-round with in-floor heating and a wood-burning fireplace, and quality construction makes this a truly turn-key residence. Beyond the home, the property is set up to host family and friends with two serviced RV sites and a unique outdoor shower for summer convenience. A heated garage/workshop provides space for projects, toys, and storage. With ample room for RV parking, gatherings, and future development, this acreage is ideal as a recreational retreat, family getaway, or a year-round residence. Set in a quiet, private location with school bus service available and the town of Canwood nearby, this property combines the tranquility of the lake with practical year-round living. Whether your dream is hobby farming, waterfront recreation, or simply escaping to a peaceful natural setting, this acreage is a one-of-a-kind opportunity to make it happen. (id:62517)
Coldwell Banker Local Realty
510 Main Street
Humboldt, Saskatchewan
Modern Meat Butcher Shop and Retail Business for Sale in the City of Humboldt! Customers have been getting meat processed at this same location for 90 years. Located on Main Street(Hwy 20) in Humboldt, the current owner has been working at this shop for over 30 years, and ownership for the past 16 years. Owner is willing to train and stay on. A great opportunity for a buyer to get into the Meat Processing Industry. All equipment, machinery and fixtures are included, for a turnkey takeover. Information package available upon request. Call today to view or for more information! (id:62517)
Century 21 Fusion - Humboldt
6107 Holmes Drive
Buckland Rm No. 491, Saskatchewan
Experience peaceful acreage living in this inviting 3 bedroom and 2 bathroom home just minutes from Prince Albert! Step inside to a spacious foyer that leads into a warm and welcoming living room complete with a wood burning fireplace ideal for cozy evenings with family or friends. The bright kitchen offers stainless steel appliances, plenty of cabinetry, a corner pantry and a two-tier island with a built-in sink and casual seating. The adjoining dining area provides ample space for gatherings and everyday meals and has direct access to a sprawling back deck which is perfect for outdoor dining or relaxing while overlooking the peaceful yard. The main floor also offers a 5 piece bathroom with double sinks, along with 3 comfortable bedrooms including the primary suite that has a walk-in closet. The fully finished basement features a generous family room with a second wood burning fireplace, a versatile den, a 3 piece bathroom with a standup shower, a laundry room and a utility area complete with workshop space and plenty of room for storage. Situated on 2 acres, this property is thoughtfully landscaped with mature trees that offer privacy and natural beauty. A double detached garage adds year round functionality and the garden area is ready for your personal touch. The property is serviced by a well for water and a septic tank and septic field for the sewer system. Golf enthusiasts will appreciate the convenient location just 2 minutes from Kachur’s Golf Course, making it effortless to enjoy a round whenever you wish. This property offers the best of both worlds with peaceful country living and city convenience just minutes away. Don’t miss the chance to begin your next chapter in this stunning acreage! (id:62517)
RE/MAX P.a. Realty
32 Willow Lane
Coteau Rm No. 255, Saskatchewan
Seize the opportunity to own a piece of this extraordinary lakeside haven on Sandy Shores Resort, where the charm of a marina meets the tranquility of lake/Marina views. Embrace the unique allure of this property on Lake Diefenbaker, and let it be the backdrop for a life filled with serenity, beauty, and the endless fascination of boats sailing in. The lot is ready for not only building your dream cabin or home but there is time to park your camper while deciding how to precisely position your build! The great part about purchasing this lot from the Seller, there is no GST (5%) charged on the sale! Not only is this development under an hour away from Saskatoon and right next to the Gardiner Dam, it is also on recently paved roads for an enjoyable drive. The development has walking trails around the development, treated water, playground and a sport court. Come for a drive and see what memories await! (id:62517)
RE/MAX Shoreline Realty
307 1st Street W
Carnduff, Saskatchewan
Take a look at this two bedroom home that is situated on a mature well maintained lot. The yard has great curb appeal with a cement walkway that leads to a private backyard featuring a brick patio and wooden deck. The home features infloor heat in the porch, kitchen and dining room and main bathroom. The open kitchen has a bay window over the sink and an abundance of wood cupboards throughout. The large living room features another bay window to the street and beautiful hardwood floors. The oversized master bedroom and second bedroom also have hardwood flooring. The basement is completely finished with another bedroom, large laundry room, family room, and three piece bathroom. This is a must see! (id:62517)
Performance Realty
Peter Acreage Ne Airport Road
Estevan Rm No. 5, Saskatchewan
Location! Location! Only 22 kms from Estevan, yet far enough away from the hustle/bustle of town in order to enjoy the tranquility of the Great Outdoors! 17 acres of Land includes a Newer built 1550 ft2 raised bungalow (BIG windows in the basement). This beauty has "6" big bedrooms and "4" bathrooms. You can't miss the massive kitchen with all of the amenities of modern living in the Open Concept of the Dining room & Living Room while all encompassed in large windows. Enjoy the country covered deck on the front (spectacular sunsets) and a large metal deck on the back (enjoy your morning coffee while savoring the Sunrise). Along with this sizeable home you will truly enjoy the heated metal 30’x70’ Workshop, older barn, double det. garage plus a Riding Arena. A very nice property INDEED. Call to set up your viewing appointment today. (id:62517)
Royal LePage Dream Realty
Reid Acreage
Big Quill Rm No. 308, Saskatchewan
Escape to your own private oasis without sacrificing convenience! This stunning acreage is perfectly situated just five minutes from all the amenities of Wynyard, offering the ideal blend of serene country living and easy access to town. This immaculately maintained home is move-in ready, boasting numerous modern upgrades. Fall in love with the spacious main floor, featuring a brand-new great room (2020), perfect for gathering. Cozy up by the wood-burning stove, enjoy the practicality of main-floor laundry, and retreat to the large primary suite. With an additional two bedrooms and a bathroom upstairs, there's ample space for everyone. The property is not only beautiful but also incredibly functional, featuring town water, natural gas, and a private sewer system. The attached garage adds everyday convenience. Nestled on a quiet cul-de-sac, you'll be part of a friendly, close-knit community with beautiful green spaces, where neighbors truly care. This is the acreage life you've been craving. Don't miss out—call today to schedule your private viewing. (id:62517)
Century 21 Fusion
111 Warwick Street
Neville, Saskatchewan
Welcome to 111 Warwick Street in the peaceful community of Neville—an ideal starter home with room to grow. This charming property sits on a large lot, offering plenty of outdoor space for gardening, play, or future plans. Inside, you'll find a home full of potential just waiting for your personal touch. Whether you’re a first-time buyer looking to step into homeownership or someone ready to take on a light project, this property delivers great value and a ton of opportunity. With quiet small-town vibes, friendly neighbours, and a layout that’s easy to love, 111 Warwick Street is the kind of place where you can truly settle in. Homes like this—affordable, full of promise, and on a generous lot—don’t come around often. If you’re ready to explore the possibilities, let’s book a showing and take a look inside! (id:62517)
RE/MAX Of Swift Current
102 Churchill Street
Hudson Bay, Saskatchewan
Welcome to the Desrochers Hotel located in Hudson Bay, Sk. Included with the sale are 14 guestrooms, Bar, 14 VLT's and a Cannabis store. Also a part of this property is a resturant. Upgrades over the past year include furnace, hot water on demand, double rooms with own bath and Exit staircase. Financials show a profit and an easily run business. There is loads of potential to increase income for example a marketing plan for room rentals for short term and nightly. Resturant is presently not in use so another large space that can be utilized. Call today to setup appointments to view and for further information. (id:62517)
Century 21 Proven Realty
Jennings Ridge Acreage
Hudson Bay Rm No. 394, Saskatchewan
Looking for a spacious home with room to grow or have you outgrown your present house? Just five minutes from Hudson Bay, SK, tucked among pine trees, the Jennings property offers an impressive 7 bedrooms and 4 bathrooms—perfect for large families or those who love to entertain. The primary suite includes its own private 3-piece ensuite, while the main floor features a convenient laundry room and an additional bedroom. A standout feature is the separate suite on the main level, complete with private entrance, two access points, and approximately 700 sq ft of living space—ideal for rental income or multi-generational living. Set on 5.06 acres of sandy soil, this property is a gardener’s dream. Some of the best water in the area. It also includes both heated and cold storage shops, with the heated shop boasting in-floor heating. The attached double garage offers direct access to the basement from both inside and outside the home. Surrounded by hundreds of mature pine trees, you’ll enjoy peace, privacy, and natural beauty year-round.Don’t miss your chance to explore this exceptional property—schedule a viewing or request a virtual tour today. (id:62517)
Century 21 Proven Realty
2231 Quebec Street
Regina, Saskatchewan
Nestled in the heart of the historic Heritage neighbourhood, 2231 Quebec Street presents a rare opportunity to own an up/down duplex just steps from the General Hospital, a local microbrewery, popular dining, and all the amenities of downtown Regina. This charming 2½-storey character home offers a total of 1,560 sq. ft. of developed living space across two self-contained units—each with a private entrance—making it ideal for homeowners seeking mortgage support or investors looking to expand their portfolio. The main floor unit, offered fully furnished, features 1 bedroom, 1 bathroom, a bright and functional living space, a well-appointed kitchen, and dedicated laundry located in the unfinished basement. The upper unit spans the top 1½ storeys and offers 2 bedrooms, 2 bathrooms, a spacious living area, a full kitchen, and in-suite laundry—providing the comfort and privacy of a standalone home. The property includes a single detached garage with laneway access and two additional off-street parking stalls. Whether you're looking to live in one unit and generate rental income from the other, or rent both for a strong return, this versatile property delivers long-term value in one of Regina’s most sought-after neighbourhoods. (id:62517)
Realtyone Real Estate Services Inc.
121 Kingfisher Way
Paddockwood Rm No. 520, Saskatchewan
Looking for a great affordable lot to build your dream home? This spacious 3.74 acre lot is located in Parkland Meadows subdivision just minutes from Christopher Lake. (id:62517)
Exp Realty
208 Edgemont Crescent
Corman Park Rm No. 344, Saskatchewan
0.79 acre estate lot in the established community of Edgemont Estates, just 3 km south of Saskatoon off Clarence Avenue S. Fully developed neighbourhood with completed infrastructure and surrounding homes already built. Southern exposure lot offering ideal positioning for natural light and landscaping. Paved roads door to door with fibre internet, natural gas, and city water in place. Community amenities include outdoor gym, large rec area for children, hockey rink with warm-up shack, park with playground, and a zip-line. Perfect balance of city convenience and tranquil acreage estate living. Build your dream home without the disruption of new subdivision construction. One of the few remaining grand estate lots available in prestigious Edgemont Estates. (id:62517)
Exp Realty
212 Edgemont Crescent
Corman Park Rm No. 344, Saskatchewan
0.70 acre estate lot in the established community of Edgemont Estates, just 3 km south of Saskatoon off Clarence Avenue S. Fully developed neighbourhood with completed infrastructure and surrounding homes already built. Southern exposure lot offering ideal positioning for natural light and landscaping. Paved roads door to door with fibre internet, natural gas, and city water in place. Community amenities include outdoor gym, large rec area for children, hockey rink with warm-up shack, park with playground, and a zip-line. Perfect balance of city convenience and tranquil acreage estate living. Build your dream home without the disruption of new subdivision construction. One of the few remaining grand estate lots available in prestigious Edgemont Estates. (id:62517)
Exp Realty
777 Hochelaga Street E
Moose Jaw, Saskatchewan
Step into this beautifully remodeled 1976 home, which has undergone a complete makeover. Enter through the back door to a small landing, then ascend to the upper level where you will find a thoughtfully designed kitchen featuring bright cabinetry, newer appliances, and gorgeous countertops. A cozy dining area beside a large east-facing window provides the perfect spot for morning coffee with friends. Patio doors open onto a lovely, covered deck, allowing you to relax outdoors—even in the rain.The living area is spacious, offering newly installed vinyl plank flooring throughout this level. Down the hall, discover a fully renovated four-piece bathroom and a generously sized guest bedroom. The primary bedroom is expansive and features a his and hers type closet, updated three-piece ensuite with a walk-in shower. On the lower level, you will find a sizable third bedroom, a versatile den suitable for storage, an office, or a gaming room, and another three-piece bathroom. The laundry is conveniently located in the utility room. The family room provides ample space for more than just watching TV—there's room for a games table, exercise equipment, or whatever suits your family’s needs. Outside, all trees have been removed, and the yard is partially fenced with extra paneling available to almost complete it. The driveway accommodates two or more vehicles, complemented by a heated double car garage (24 x 24) and a shed for additional storage. This property is truly a must-see! Don't miss the opportunity to schedule a viewing today! (id:62517)
Global Direct Realty Inc.
216 3rd Street E
Frontier, Saskatchewan
Welcome to 216 3rd Street E in Frontier. this well-kept 1977 Bungalow offers 4 bedrooms and 2 bathrooms, with 3 bedrooms on the main floor and an additional bedroom in the basement. The spacious kitchen and the dining area are perfect for family meals and gatherings, while the bright living room brings in plenty of natural light. Downstairs, you'll find a cozy family room, utility room, and an extra space ideal for an office or storage. Outside features include a large backyard, deck, and a double driveway that provides ample parking. Frontier is a welcoming community with a school, grocery stores, shops, restaurant, gas station, and emergency services-everything you need close to home. Priced to sell, this property is a great opportunity to own a comfortable home in a friendly small town! Call your favorite REALTOR today to book your showing! (id:62517)
RE/MAX Of Swift Current
816 100th Street
Tisdale, Saskatchewan
Prime Commercial Highway Frontage Lot in Tisdale. This listing offers two combined lots, totaling a generous 52 feet of highway frontage, perfectly situated in the bustling and growing town of Tisdale.This is an ideal location for a wide range of commercial ventures, benefiting from high-volume traffic on a major highway. The lots are being sold together as a single parcel, offering a total area of 5211 Square Feet. (id:62517)
Century 21 Proven Realty

