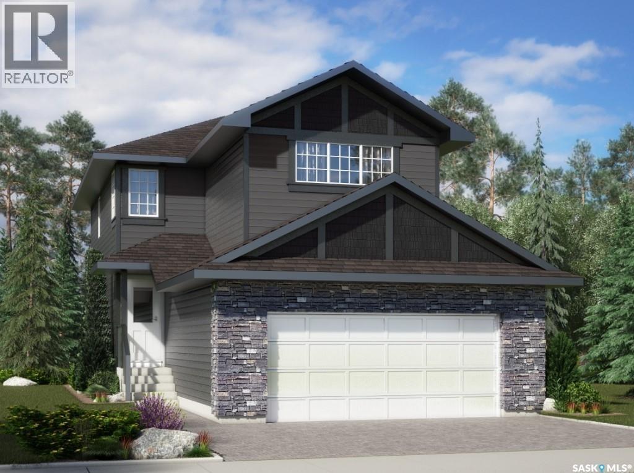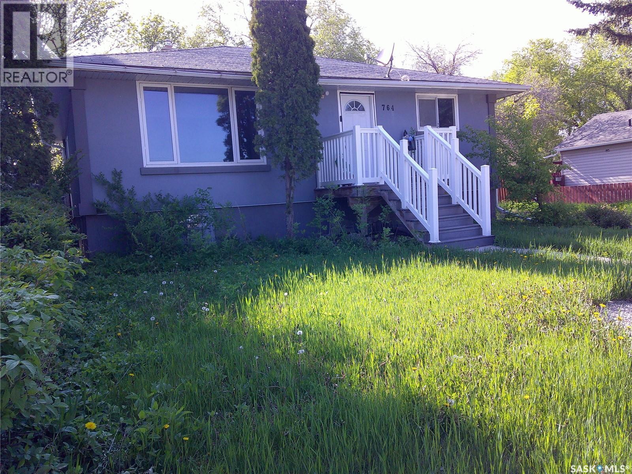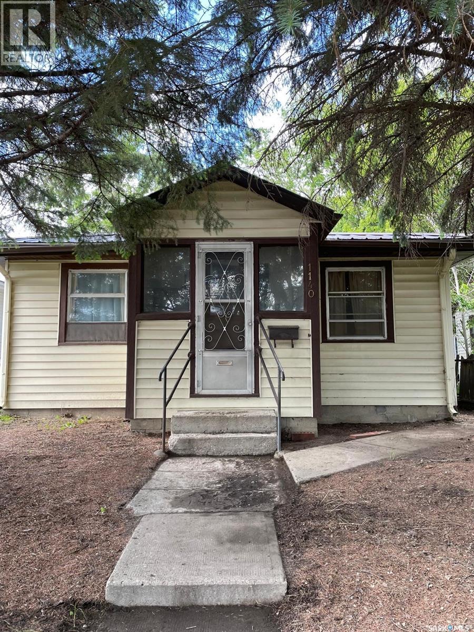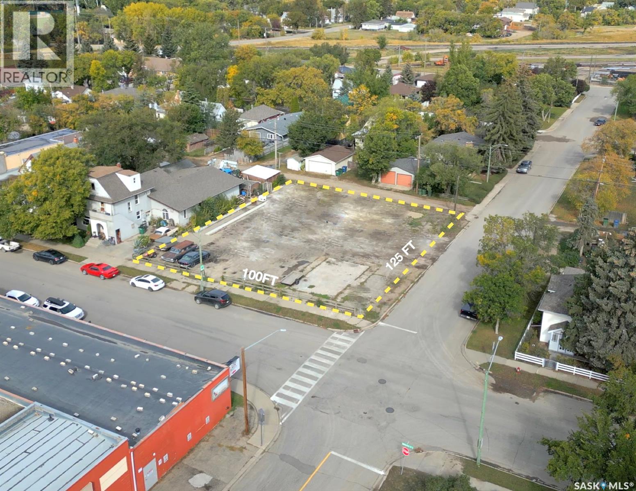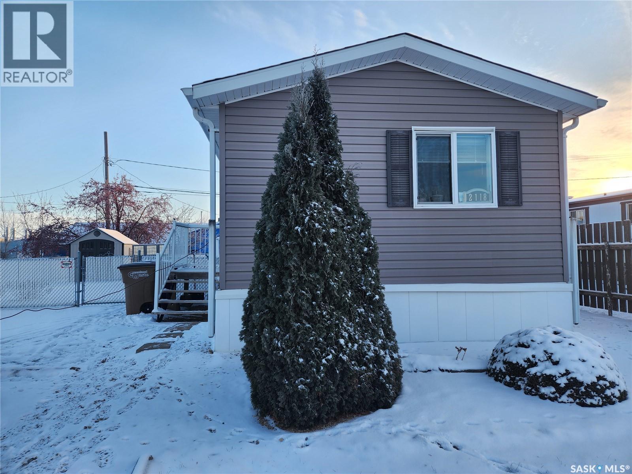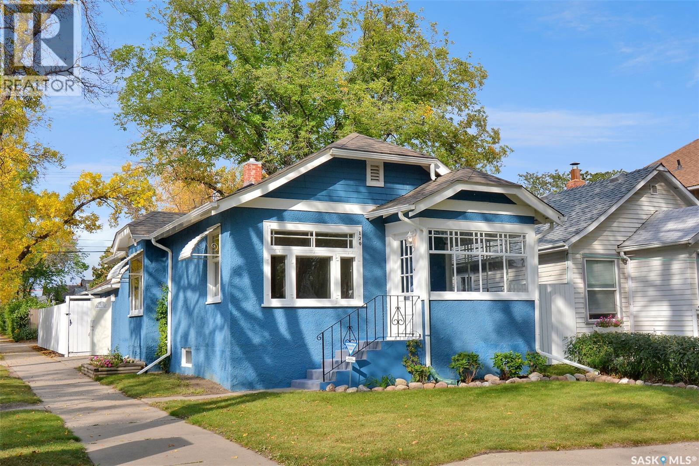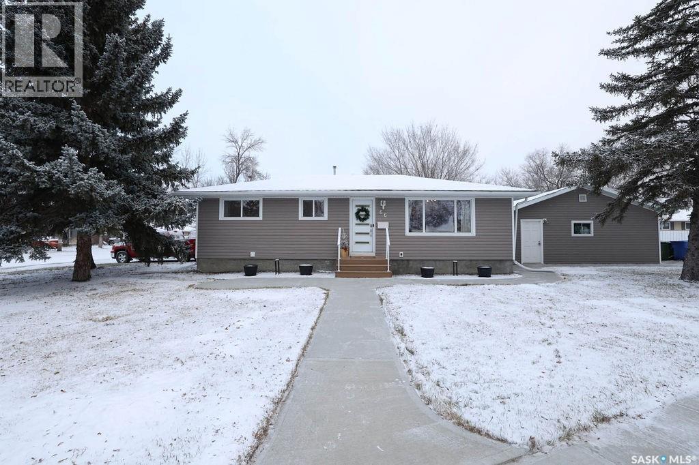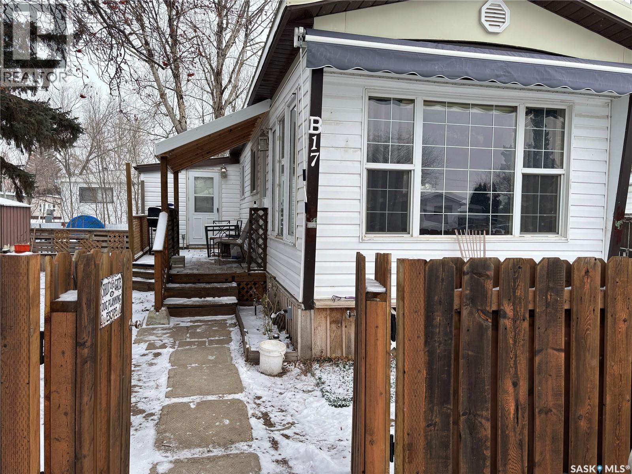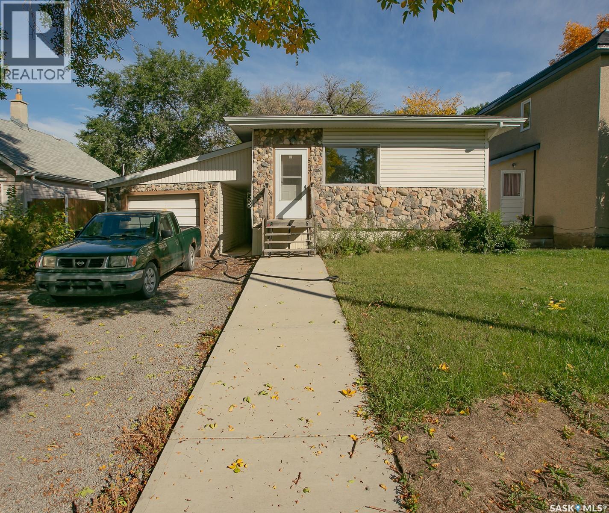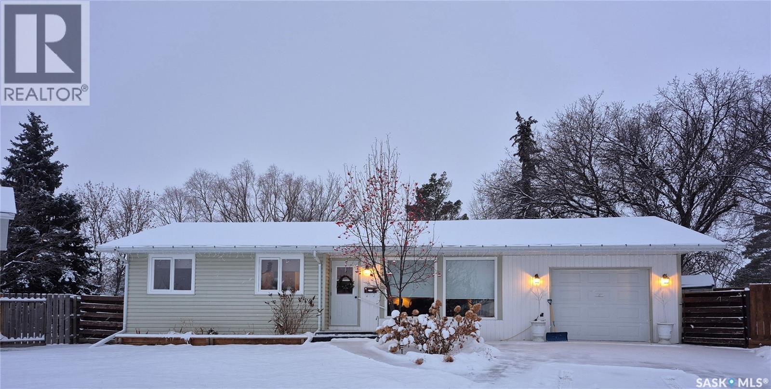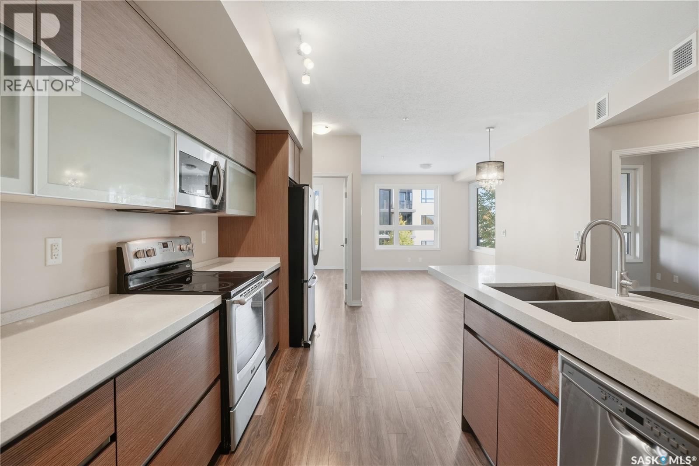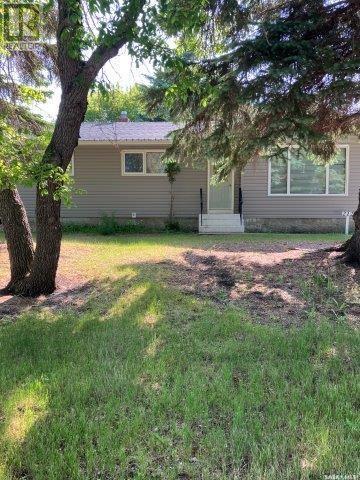Lorri Walters – Saskatoon REALTOR®
- Call or Text: (306) 221-3075
- Email: lorri@royallepage.ca
Description
Details
- Price:
- Type:
- Exterior:
- Garages:
- Bathrooms:
- Basement:
- Year Built:
- Style:
- Roof:
- Bedrooms:
- Frontage:
- Sq. Footage:
943 Traeger Manor
Saskatoon, Saskatchewan
Welcome to "The Holdenberg" - This Ehrenburg home offers open concept layout on main floor, with upgraded Hydro Plank flooring - water resistant product that runs throughout the main floor and eliminates any transition strips, creating a cleaner flow. Electric fireplace in living room. Kitchen has quartz countertop, tile backsplash, very large eat up island, plenty of cabinets. Upstairs, you will find a BONUS room and 3 spacious bedrooms. The master bedroom has a walk in closet and a large en suite bathroom with double sinks. Double car garage with direct entry into the house. Basement is open for future development, with a side door for a possible legal basement suite. This home will be completed with front landscaping, front underground sprinklers and a concrete driveway! Projected to be completed late fall / early winter. Call your REALTOR® for more details! (NOTE - pictures are of a previous build - same model, but different finishing colors) (id:62517)
Century 21 Fusion
764 Elphinstone Street
Regina, Saskatchewan
Ideal starter or revenue property in move in condition. New vinyl plank flooring through out the main floor, just installed. Home features 2 bedrooms upstairs and two bedrooms in the basement. Newer furnace. owned water heater. Single garage off back lane, with lots of additional parking at the side of garage. (id:62517)
Sutton Group - Results Realty
1140 Coteau Street W
Moose Jaw, Saskatchewan
Charming Starter Home or Turn-Key Investment Property This well-maintained 1-bedroom, 1-bath home is the perfect starter property or an excellent investment opportunity. With numerous major upgrades completed within the last five years, you can move in with confidence knowing the big-ticket items are already done. Recent Upgrades: • New furnace & water heater (2025) • New electrical panel (2024) • Fresh interior paint & updated flooring (2024) • New metal roof & siding (2022/2020) Inside, you’ll find a warm and functional layout featuring a heated front porch entry and a heated back mudroom, ideal for year-round comfort and added winter gear storage. The dedicated dining room offers flexibility—convert it into a second bedroom, home office, or creative studio with ease. Lower Level The basement extends the home’s potential with: • A den—great for guests, hobbies, or a quiet workspace (currently set up as a bedroom) • A large storage area that could easily be finished into a cozy family room or media space • A utility room with additional storage and washer and dryer for convenient laundry access Exterior & Location Enjoy a peaceful yard with mature trees, offering shade and privacy. Parking is plentiful with a tandem 2-car parking in the back, plus a 1-car garage perfect for storage or workshop use. Ideally located with easy bus access, this home is also in the new South Hill school area and sits directly across from the Extendicare care home. A move-in-ready home with extensive updates and room to grow—this property offers value, flexibility, and opportunity all in one package. (id:62517)
Royal LePage® Landmart
480 Athabasca Street E
Moose Jaw, Saskatchewan
100 ft by 125 ft lot available immediately. Close to Downtown, library and Central Park. Ideal for Multi-Residential or related redevelopment. This property could also be purchased as part of a package with 402 Athabasca Street E. (id:62517)
Royal LePage Next Level
2118 100b Street
Tisdale, Saskatchewan
Welcome to this beautifully maintained 2011 residential mobile home situated in the town of Tisdale, SK. Offering a generous 1088 sq ft of living space, this home combines comfort and practicality for modern living. Step inside to discover a spacious primary bedroom complete with a large closet and a full 4 piece ensuite, providing a private retreat for relaxation. Two additional well sized bedrooms and a second bathroom ensure ample space for family or guests. The heart of the home features a modern kitchen equipped with all necessary appliances making meal preparation effortless and enjoyable. The open layout invites plenty of natural light, creating a warm and welcoming atmosphere throughout. Outside you'll find a nicely landscaped fenced yard perfect for outdoor gatherings or simply enjoying some fresh air. The property boasts plenty of parking ensuring convenience for both residents and visitors. Don't miss the chance to make this delightful home your own. It's an ideal choice for those looking for a blend of comfort and functionality on one level in a friendly community. Schedule a viewing today. (id:62517)
Royal LePage Renaud Realty
120 32nd Street W
Saskatoon, Saskatchewan
Welcome to this bright and charming character home located in Caswell Hill. This gem is close to two elementary schools, a high school, Sask. Polytechnic and Ashworth Holmes Park with a new playground, paddling pool, and lawn bowling. This home is within walking distance of a grocery store, bakeries, churches, a library, and many shops. The front of the home greets you with a large L-shaped closed-in porch. Inside, you enter on original hardwood floors that flow through the front entry, living room, dining room, hall, and bedrooms. The main floor has original woodwork, some stained and some painted. Many original light fixtures luminate this home, and original doors add to the character of this home. The living room and dining room are flooded with natural light from the large picture windows. The kitchen has freshly painted cabinets, a new quartz countertop with a new sink and faucet. A new refrigerator and vinyl floor add to the updates. The bath has been completely updated from top to bottom. The primary bedroom offers 2 closets, and the 2nd bedroom has a unique pass-through feature that adds to the charm of this home. Enter the side entrance to a mudroom with new vinyl floor and an entrance to a space that can be converted into another living space, office, or bedroom. The basement has been completely renovated with paint, light fixtures, and flooring, and offers a family room, den, bedroom, laundry room with a new washer and dryer, and has many storage closets. This house has been completely painted inside and out, has upgraded shingles, some newer windows, landscaping, a custom brick patio, and a new fence. The large insulated and boarded single garage offers off-street parking, and the corner lot offers additional parking. All the updates have been mindful and done to keep in line with the character of this beautiful home. (id:62517)
Royal LePage Saskatoon Real Estate
66 Sneath Crescent
Regina, Saskatchewan
This home offers the benefit of a completely updated and modernized main floor, basement suite with a separate entrance, an oversized double garage plus separate parking pad for tenants. All this on a great lot tucked away in the best part of the Normanview neighbourhood. Outside, the home has seen major upgrades including vinyl siding, concrete walkways, and a low-maintenance zero-scaped backyard. Step inside to a bright, welcoming living room filled with natural light. The main floor is completely refinished with updated kitchen, bathroom with lots of tile and 3 nice sized bedrooms. Downstairs, the basement is set up for a suite with updated 3-piece bathroom, and plenty of functional space. This is the complete package—don’t miss your chance to view this fantastic property! Contact your REALTOR® today. (id:62517)
Jc Realty Regina
B17 1455 9th Avenue Ne
Moose Jaw, Saskatchewan
Cozy 2 bedroom mobile home in the Prairie Oasis Trailer Court. Most windows updated, siding, and some flooring and window air conditioner to stay. An exterior awning over the west facing window. Completely fenced yard with a carport and shed. Features a back entrance leading to a large mud room with laundry facilities. Monthly fee of $748.21 covers lot pad fees, taxes, garbage/recycling, water, sewer, park maintenance, and snow removal. Enjoy low-maintenance living in this welcoming community. (id:62517)
Realty Executives Mj
507 Toronto Street
Regina, Saskatchewan
Quick possession available on this bungalow located on a large lot. Updated kitchen cupboards, paint, trim and some flooring. Four piece bathroom has been updated with newer surround, vanity, flooring. Partial basement. (id:62517)
Realtyone Real Estate Services Inc.
214 Clinton Place
Swift Current, Saskatchewan
Charming family home in an unbeatable location in Swift Current’s desirable Trail neighborhood! This 3 bedroom, 2 bathroom home offers a spacious rec room, an eat-in kitchen, and stylish new vinyl plank flooring throughout the main floor, along with all PVC windows on the main floor. The fully fenced backyard backs directly onto a beautiful park with lit walking paths, perfect for evening strolls and family fun. Located at 214 Clinton Place, this home truly combines comfort, space, and outdoor lifestyle. (id:62517)
RE/MAX Of Swift Current
221 235 Evergreen Square
Saskatoon, Saskatchewan
Excellent 2-bedroom, 2-bathroom east-facing condo with 2 parking spots (1 underground, 1 electrified surface-level) at Sequoia Rise, great location close to the Evergreen Square & bus routes to U of S. This trendy suite offers a functional layout with 9' ceilings, SoHo-style kitchen with quartz countertops and eating bar, ample living & dining space, in-suite laundry, split bedroom layout with generously-sized primary bedroom featuring walk-through closet to a beautifully-finished 4-piece ensuite with sit-down shower & dual sinks on a vastly-sized quartz-top vanity. A sheltered environment awaits you at the balcony, offering a relaxing space to soak up the sunrise with your morning coffee! Excellent climate control with in-floor zone heating (included in condo fees) & central air conditioning, providing gentle heating with the benefits of air handling. Building amenities include elevator access, intercom with cell phone compatibility, common exercise area & meeting room, visitor parking & mailboxes. Pet-friendly condo subject to restrictions. Whether you're looking to downsize, looking for economical living or buying your first home, this great condo should be on your list! (id:62517)
Century 21 Fusion
212 Fourth Street Ne
Ituna, Saskatchewan
Located in Ituna, Sk. (www.ituna.ca) you will find this well cared for 1120 sq. ft. 5 bedroom home in a quiet peaceful neighbourhood.. Home features three bedrooms on main floor and two bedrooms and half bathroom downstairs. Home features new shingles and vinyl siding in 2021, PVC windows, central air conditioning, hi-efficient furnace, built in dishwasher (Jan 2025) and single garage. November 2024 Sask Power $145 Sask Energy $90 Water/sewer/infrastructure/recycle $255.15 minimum for 3 months. You can own this home with $8750 down and $956.54 per month on approved credit based on a 25 year mortgage. Call your mortgage lender to see if you qualify. (id:62517)
Century 21 Able Realty

