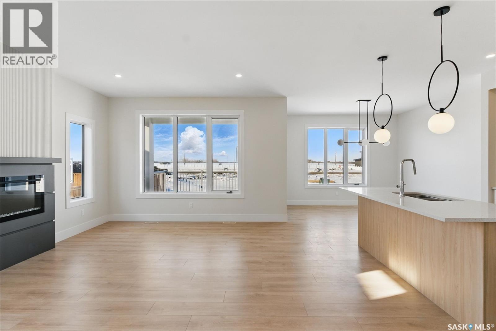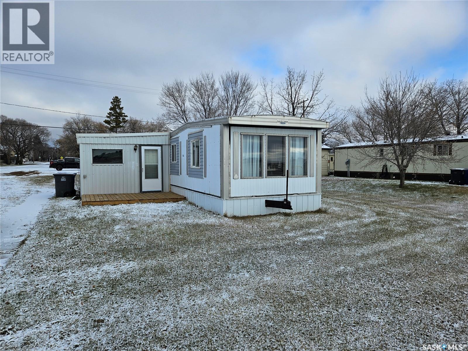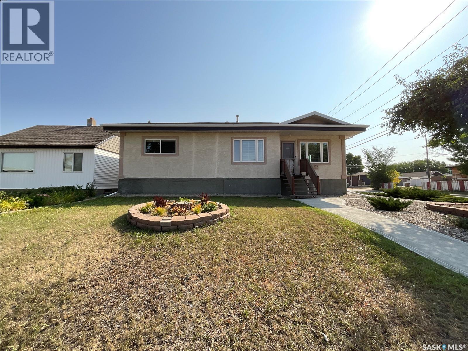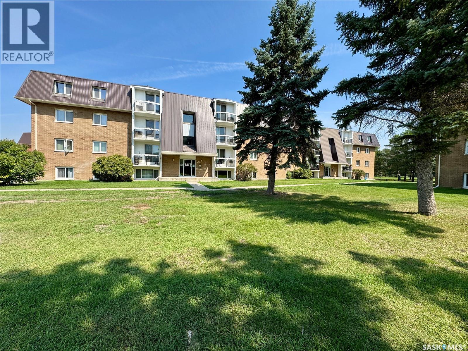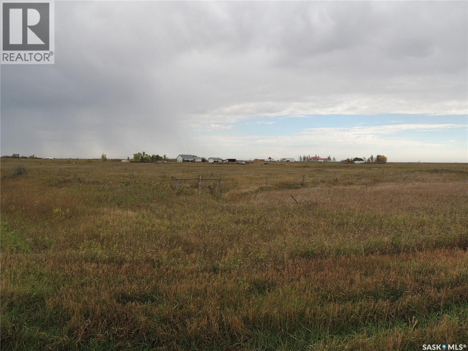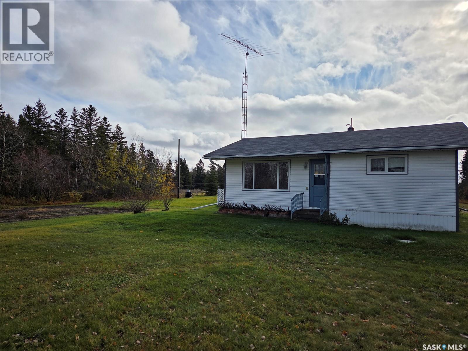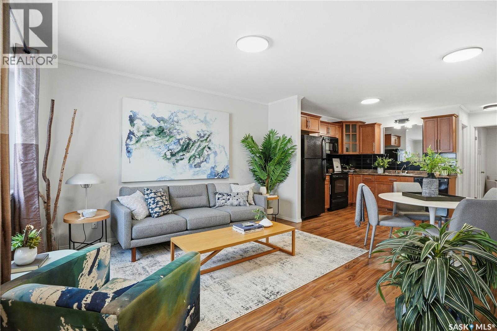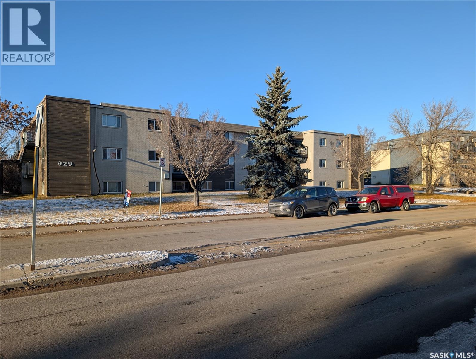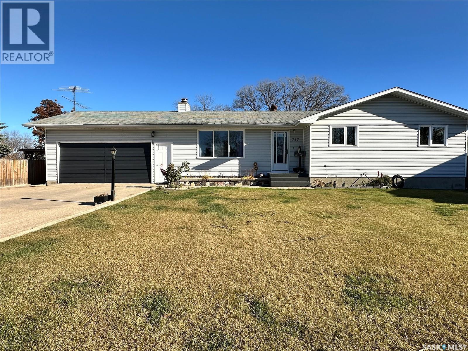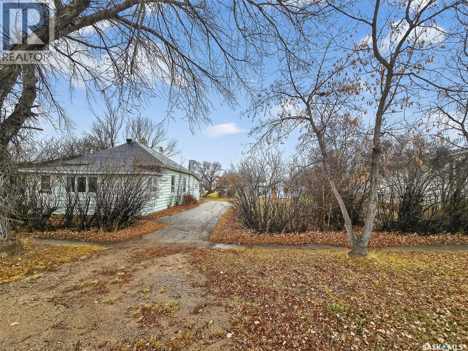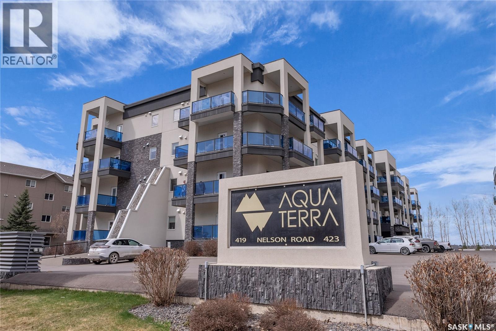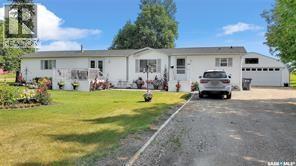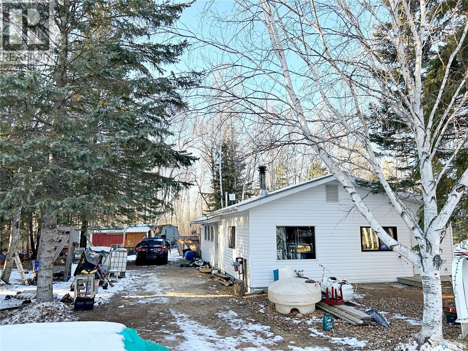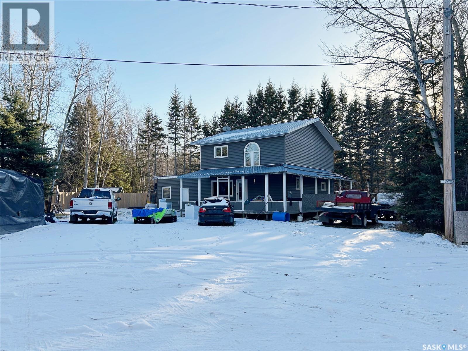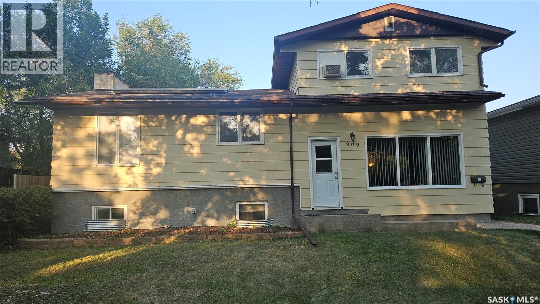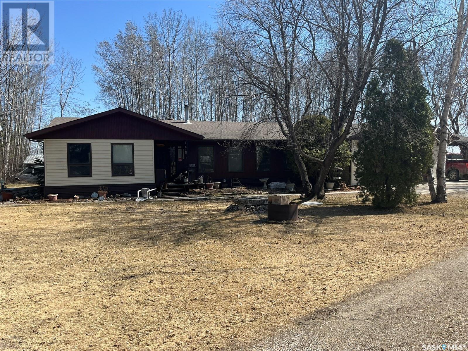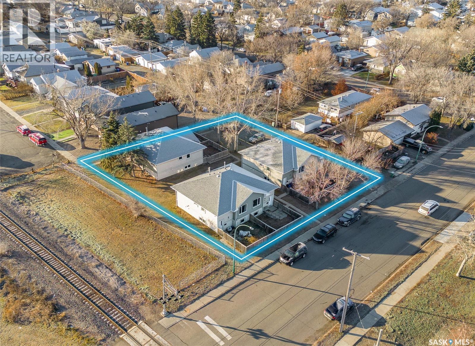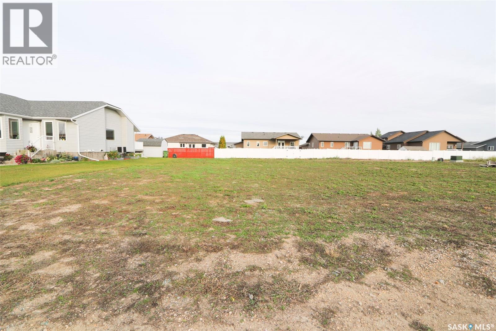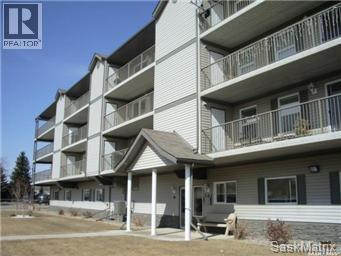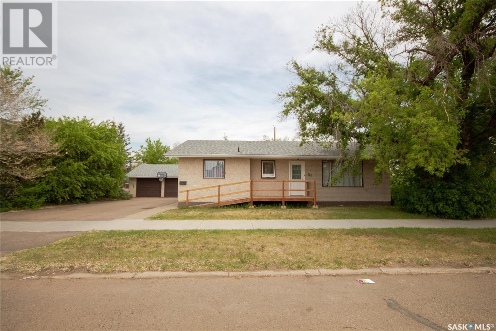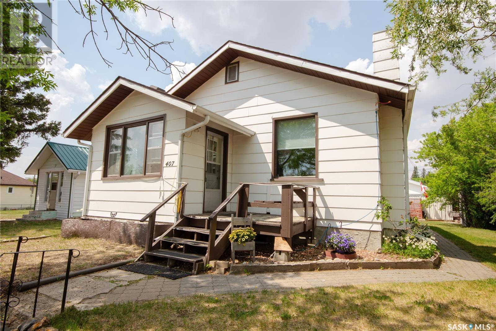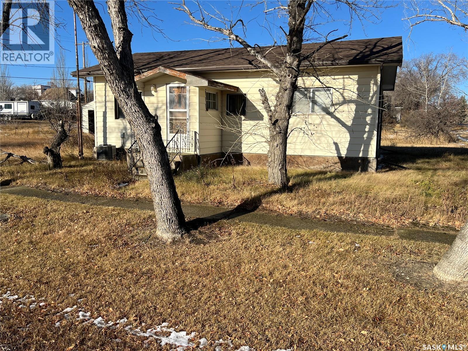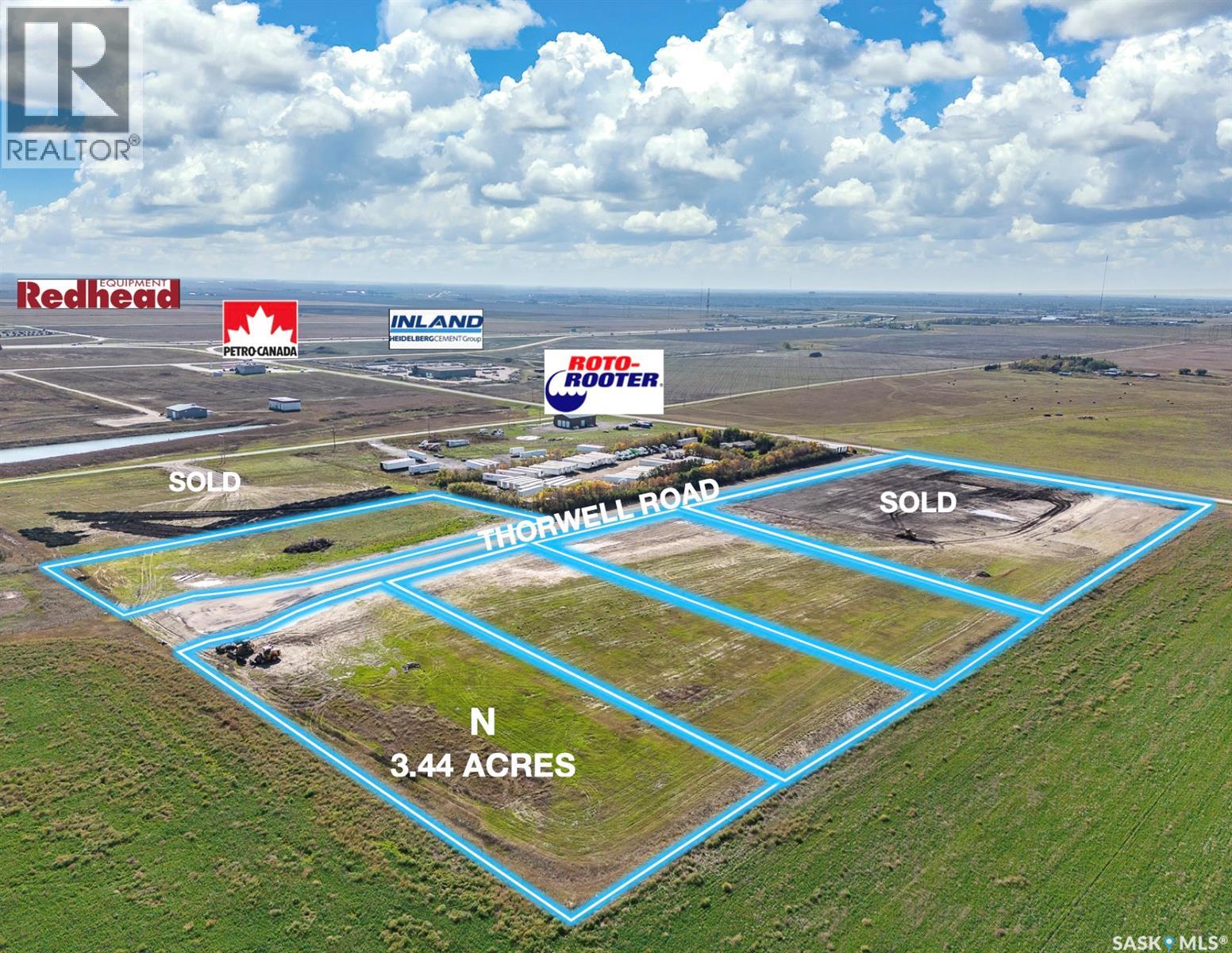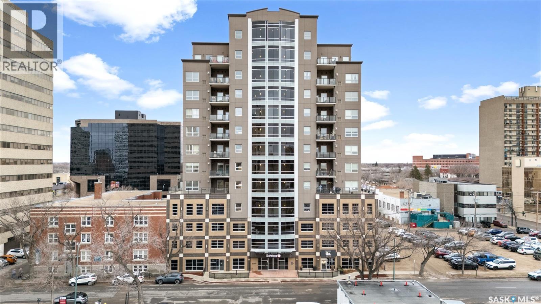Lorri Walters – Saskatoon REALTOR®
- Call or Text: (306) 221-3075
- Email: lorri@royallepage.ca
Description
Details
- Price:
- Type:
- Exterior:
- Garages:
- Bathrooms:
- Basement:
- Year Built:
- Style:
- Roof:
- Bedrooms:
- Frontage:
- Sq. Footage:
218 Veterans Drive
Warman, Saskatchewan
Welcome to 218 Veterans Drive! This beautiful new home is located in Warman, close to all amenities. Walking in you are greeted with plenty of natural light. In the great room you can cozy up by the fireplace on cold days. With the Open Concept this home is great for hosting! The Kitchen has plenty of counter space, under cabinet lighting to have both ambiance and ample task lighting, and a walk thru pantry that leads to the mudroom to make unloading groceries easy. Going up the staircase you can look down into the foyer over the banisters. In the primary room you have a feature wall, plenty of natural light, a 5-pc ensuite, and a walk-in closet! There is also a laundry closet located conveniently by all 3 bedrooms. Upstairs there is a 4-Pc Bathroom and a family room. Contact your Realtor today to not miss viewing this beautifully crafted home where luxury meets comfort! Under construction. Finishes may vary from listing pictures. (id:62517)
RE/MAX North Country
702 Railway Avenue
Arcola, Saskatchewan
Affordable living in the heart of Arcola! This mobile home sits on a corner lot and features a bright, open-concept kitchen, dining, and living area. A large mudroom addition and convenient side entrance provide extra space and functionality. Home has a durable metal roof and updated windows for improved efficiency and long-term peace of mind. The home offers a comfortable primary bedroom, a spacious second bedroom, a 4-piece bathroom, and a handy hallway laundry nook. Whether you're looking for an affordable place to live, housing for an employee, or a low-maintenance rental property, this home is an excellent opportunity. (id:62517)
Performance Realty
1575 Lacon Street
Regina, Saskatchewan
Welcome to this amazing bungalow, offering plenty of space for a growing family. Step through the front door into a bright and welcoming main floor that combines comfort with functionality. The kitchen is a true highlight, featuring brand new appliances - fridge, built-in dishwasher, and stove installed in September 2025 and haven't been used yet! Large windows and plenty of natural light, creating the perfect atmosphere for family gatherings. Upstairs, you’ll find FOUR generously sized bedrooms along with a beautiful 5-piece bathroom complete with in-floor heat, giving you all the room your family needs to grow. Downstairs, the basement adds even more flexibility with a fifth bedroom, a second bathroom, and plenty of space for entertaining or relaxing. With its layout and separate living areas, the basement also offers excellent secondary suite potential, making it a versatile option for extended family or future rental income. The home comes with thoughtful extras that add incredible value: some furniture, a full desk setup with chair in the upstairs bedroom, a TV mount, two backyard sheds, and a built-in deck table with benches, sheds, and more . Outside, you will find plenty of parking with the double garage that is heated, and the fully fenced double lot has been professionally landscaped, offering the perfect space for kids, pets, and outdoor entertaining. Recent updates provide peace of mind for years to come. The shingles are approx. 3 years old, the water heater was installed approximately 2018, the furnace approximately 2022, and a brand new central air conditioner is being installed approximately Sept 2025. The electrical panel is a powerful 200-AMP service. With major updates completed and so many extras included, this spacious bungalow is move-in ready and waiting for its next owners to make it their own. (id:62517)
Boyes Group Realty Inc.
11 27 Centennial Street
Regina, Saskatchewan
Location, Location, Location! This bright 2-bedroom condo is ideally situated in the desirable Hillsdale subdivision—right across the street from the University of Regina, and just minutes from SIAST, Wascana Park with its scenic bike trails, bus routes, Ring Road access, restaurants, and all the amenities of Regina’s vibrant South end. Inside, you’ll find a spacious living room and dining area, a functional galley-style kitchen, two generously sized bedrooms, a 4-piece main bathroom, and a large storage area. Condo fees conveniently include water, heat, and all common area maintenance. An assigned parking stall is also included. (id:62517)
Realty Hub Brokerage
Boehmer Acreage
Coalfields Rm No. 4, Saskatchewan
This acreage is on 80.45 acres. It is set up for someone with horses or cattle. There is a portion fenced with corrals and wind break building with watering bowl. A portion of the land is good for hay. The yard has plenty of grass and trees. There is a detached garage with power and concrete floor. The storage shed provides extra room to keep lawn care items in. The front of the home has a large deck. The main entrance has access to the living room with dining room off of it. There is a full bathroom also off the entrance. The side entrance has the laundry room and access to the basement. The main floor has three large bedrooms, and a den. The basement is partially finished with the utility room, 3 piece bathroom, and rumpus rooms. (id:62517)
Royal LePage Dream Realty
Hamill Farm
Barrier Valley Rm No. 397, Saskatchewan
Time to look at the country for a hobby farm? This property includes all the assets you have been looking for. Nice yardsite with well maintained house and outbuildings, good quality grain land, fenced pasture land, some hay land and trees as well. The well cared for 972 sqft home features 2 bedrooms, 1.5 baths, open living space and a large porch with laundry room leading to the big 2 sided deck. The basement is 792 sqft and ready for your personal touches. There are 2 garages and a couple of sheds as well. Approximately 80 acres of the land is being cropped with another 53 presently used as hay and pasture land (was previously cropped). The whole quarter is fenced with some cross fencing inside. The yard is nicely protected with trees, there is recently installed EE propane furnace and electric water heater, 100 amp panel, 4" by 60 foot well, septic tank with pump out, r/o filtration and water softner. Shingles are new, windows and siding updated. The perfect opportunity does exist to own reasonably priced land and home in the beautiful north east and only 1 mile to town. (id:62517)
Royal LePage Renaud Realty
507 110 Shillington Crescent
Saskatoon, Saskatchewan
Welcome to 507-110 Shillington Crescent – a bright and inviting walk-up townhouse in the heart of Blairmore. Situated directly across from a green space, walking trails, baseball diamonds and steps from Tommy Douglas Collegiate and Bethlehem Catholic High School, this location offers a perfect blend of convenience and community. Inside, you’ll find a well-designed 2-bedroom, 1-bathroom layout featuring fresh paint, updated lighting, and a stylish matte tile backsplash in the kitchen. The open concept living space is filled with natural light, and both bedrooms offer comfortable proportions and good closet space. An electrified parking stall is included, and the unit has its own furnace and water heater—giving you control over your utilities and comfort. With shopping, parks, schools, and transit all just steps away, this townhouse is move-in ready and an ideal fit for first-time buyers, students, or anyone looking for low-maintenance living in a great neighborhood. (id:62517)
The Agency Saskatoon
103 929 Northumberland Avenue
Saskatoon, Saskatchewan
2 bedroom lower level condo, large windows Granite countertops. In suite laundry hook ups Back park. Close to schools, churches, bus route and convenience store and more. Lower level, larger window but no patio or deck doors (id:62517)
Century 21 Fusion
737 Willow Place
Hudson Bay, Saskatchewan
Welcome to 737 Willow Place! This charming home, located on a quiet crescent, features four bedrooms on the main level and three bathrooms. The lower level offers ample space for family activities, entertaining, storage, and office use, along with a two piece bath. The main floor boasts new laminate flooring throughout, while the lower level has been updated with new carpet. The open-concept living, dining, and kitchen area provides a spacious and inviting atmosphere. Newly renovated kitchen cabinets and lighting make this a great family home. Additional highlights include a double attached garage, an enclosed patio at the back, and a fully fenced yard with high privacy fencing. Home is only feet from a park and the back yard gate gets you there in seconds!! With its great location and fantastic yard, this home is perfect for families. Call or text to set up your viewing today! (id:62517)
Century 21 Proven Realty
152 & 162 3rd Avenue W
Central Butte, Saskatchewan
Looking for great starter home in Central Butte? This 2 bed and 1 bath home sitting on a large double lot boasts just under 800 sq.ft and has a single garage! The double lot boasts 100 feet of frontage by 140 feet deep and has lots of mature trees giving some privacy. Heading in the back door you are greeted by a mudroom which houses main floor laundry. Next we find an eat-in kitchen with lots of cabinet space. Off to one side we find a 4 piece bathroom. Heading to the front of the home we find a large living room - perfect for entertaining. Off the living room we have 2 good size bedrooms with built-ins. At the very front of the home we have a sunroom - the perfect place for your morning coffee! Outside we find a single detached garage which is 14'x22' as well as 2 sheds. Lots of extra parking here. Quick possession is available. Reach out today to book your showing! (id:62517)
Royal LePage Next Level
111 419 Nelson Road
Saskatoon, Saskatchewan
Remarkable main floor 2 bedroom and 2 bathroom condo with 1 underground parking stall in University Heights. Original owners never lived in, been only used as a rental for family. This unit has never had any pets or been smoked in. Modern open floor plan with kitchen, dining and living room area. Spacious kitchen with all appliances, maple cabinetry, granite countertops, large island and undermount sink. Huge primary bedroom with 2 sizable closets and 3pce en-suite. Additional bedroom and 4pce bathroom on opposite side of living room. In-sundry room with storage. Huge, covered balcony includes natural gas bbq hook-up. There is 1 titled underground parking spot #60 and storage room in Row C 111. The building has amenities room, amazing car wash, wood shop and fitness room. Bonus building 423 beside has a bar, pool table area that all residence can access. Close to U of S, schools, shopping, restaurants, medical and many amenities in walking distance. This one is waiting for you to call home! (id:62517)
Realty Executives Saskatoon
800 3rd Avenue
Spy Hill, Saskatchewan
If your after lots of natural light, a farm feel with the services of town and well cared for space-take a gander on the Eastern Edge of Spy Hill. A large well manicured and landscaped lot, with sweeping prairie views out your back door greet you. 2 large maintenance free decks on the south side of the home along with a paved driveway and a spacious garage capable of tossing multiple vehicles and armed with numerous plugs and bonus a 220 Volt Welding plug. A garden space out back adds extra bonus to the yard site. This home features lots of add ons, from custom cabinetry, angled vanities for extra space, sky lights and support walls with glass work adding extra emphasis on the open concept vibe while maintaining structure and not sacrificing the feel for space. 2 bedrooms, plenty of storage and a full 4 pc bath on the east wing of the home keep business on one side and the party at the other. Speaking of which, the master boasts a fully walk in closet, a 4 pc bath with jet tub and an XL sized bedroom! In the middle we are high on function: a grandiose kitchen with plenty of counter space for the perogee making champs in the family and lots of cupboard storage for the Tupperware hoarder. An adequate dining area and living room finish off this package deal. Extra cozy and ultra motivated sellers to move this unit before snow falls should make this home in Spy Hill your number one! Pull the trigger on your real estate dreams in SE Sk today! (id:62517)
Exp Realty
4 Joanne Place
Paddockwood Rm No. 520, Saskatchewan
Attention investors, renovators, and flippers! This property offers exceptional potential in a quiet cul-de-sac at Keystone Park Resort, directly across from Emma Lake Golf Course. The 1,170 sq. ft. bungalow is ready for upgrades and vision, making it an ideal project for those looking to add value. The main home includes a natural gas furnace, 1 bedroom, and 1 bathroom. Adding tremendous flexibility, the property also features a 450 sq. ft. guest house—perfect for guests, rental potential, or future expansion. Backing onto beautiful crown land and Jewel of the North waterbody this location combines privacy, nature, and endless possibilities. If you’re looking for a high-potential project in a desirable lakeside community, this property is a must-see. (id:62517)
Century 21 Fusion
6 Joanne Place
Paddockwood Rm No. 520, Saskatchewan
Attention investors, renovators, and flippers! Don’t miss this rare opportunity to secure prime real estate “up at the lake.” This spacious 2,014 sq. ft. two-storey home offers 3 bedrooms, 2 bathrooms, and endless potential—perfect for upgrading, reimagining, or turning a profit. Situated on a quiet cul-de-sac in the highly desirable Keystone Park Resort, and directly across from the Emma Lake Golf Course, this location is truly second to none. Enjoy valuable features including a natural gas furnace, low-maintenance vinyl siding, a durable metal roof, and a wrap-around porch ideal for outdoor living. Whether you’re looking for your next project or a promising investment, this property delivers exceptional opportunity and unbeatable value. Act fast—opportunities like this don’t come often! (id:62517)
Century 21 Fusion
909 Forget Street
Regina, Saskatchewan
Welcome to this spaciousH4 bedroom Family home in Rosemont. This 1,680 sq/ft home features a bright, roomy living room with high quality laminate flooring & large windows. The kitchen boasts lots of cabinet & counter top space, as well as a built-in oven (new) & stove top. The dining room, separated from the kitchen by an eat-at counter features a built-in cabinet & shelving unit. Highlights of the master bedroom include a large 3 piece ensuite, walk-in closet. There are 3 additional bedrooms on the top level, as well as a renovated 4 piece bathroom (Bath Fitter tub & shower) which includes two sinks, cabinets & mirrors as well as a roomy linen closet. A family room, with good-sized windows & fireplace is located on the lower level. There is also a laundry area & mechanical area with shelving units. This home is situated on a mature lot with a nicely developed yard. Back yard features a fire pit, garden boxes, storage sheds, small deck & paving stone patio with gazebo. Large double detached garage. This home is close to schools, shopping, churches and other amenities and is perfect for a large or growing family. This home features energy efficient boiler for heat, as well there is a solar panel system that the the reduces the electricity costs. Call your agent to make an appointment for your personal viewing. (id:62517)
Century 21 Dome Realty Inc.
Hanson Lake Road Acreage
Torch River Rm No. 488, Saskatchewan
Check out this great location! Home features 1948 square feet, 2 bedrooms (room for additional bedrooms if required) 1 & 1/2 baths, huge open space living area with vaulted ceilings, great kitchen and large dining room. 2 car attached garage, another 1 car detached garage and a great guest log cabin. Situated 5.8 kms north of Snowden down the Hanson Lake Rd. Right at the start of some of the best hunting and fishing that Northern Saskatchewan offers. Very private 8.87 acres well treed and some open room for any animals. You will have to come and have a look at this one! (id:62517)
RE/MAX P.a. Realty
1010 Reynolds Street
Regina, Saskatchewan
1010 Reynolds Street commonly referred to at 603, 607, 611, 615, 619 and 623 - 4th Avenue. This unique property features 3 side-by-side duplexes with basements, all situated on one title creating a cohesive small complex that offers a strong sense of community and ease of management. Each half duplex unit is apprx 750 sqft and boasts 2 bedrooms upstairs and 1 bedroom downstairs, with the basement equipped with its own washer/dryer and storage area for added convenience. What truly sets this property apart is that each unit has its own front yard, perfect for relaxing, outdoor entertaining, or BBQs. The property has been well-maintained by Denro Property Management. All units have been thoughtfully cared for, with various updates including shingles, HE furnace, windows, flooring, kitchens, and bathrooms. This is an ideal investment property for any investor or investor/owner living in one side while renting out the rest. Tenant pays all utilities as they are individually metered. Currently there are 3 units vacant, Seller is leaving it this way to make it easier for showings. (id:62517)
RE/MAX Crown Real Estate
84-98 Good Spirit Crescent
Yorkton, Saskatchewan
6 Lots available in the desirable neighborhood of Riverside Grove – Yorkton resale market for real estate is extremely tight and there is a desire for new home construction. Like they say, build it and they will come. Yorkton needs more homes with the growth we are experiencing. Great opportunity with the right vision and plan. Welcome to Good Spirit Crescent, where opportunity meets location! This 216.48x111.55 vacant lot is situated in Riverside Grove, one of Yorkton’s most sought-after neighborhoods. Build 4 duplexes or 1 duplex and 6 townhouse in a row would great opportunity to meet the needs of buyers looking for a new home. The duplex could be on slab, the townhouses could be a mix of 2 sotrey and bungalow. Enjoy the convenience of being within walking distance to two elementary schools and the Gloria Hayden Community Centre, providing easy access to education, recreation, and fitness facilities. With its prime location, established surroundings, and family-friendly atmosphere, these lot won’t be available for long. Secure your spot in Riverside Grove today—your dream home starts here! (id:62517)
Core Real Estate Inc.
405 701 Henry Street
Estevan, Saskatchewan
This spacious yet cozy open-concept condo offers comfortable living in an “adult preferred” building, conveniently located within walking distance of the mall, leisure center, and numerous amenities. You’ll love the abundant storage, including a pantry, five closets, in-suite laundry storage, and a cold storage room off the balcony. The primary bedroom easily fits a king-size bed and features two closets and a private ensuite. The second bedroom is ideal as a guest room, home office, or TV room. Enjoy the convenience of a heated ground-floor parkade with a single parking stall, plus access to the building’s well-equipped exercise room and a gathering room available for condo and private events. The building is exceptionally well maintained and kept impressively clean. Appliances included: refrigerator, stove, newer dishwasher, microwave, air conditioner, and window treatments, and a newer wall air conditioner unit. Here you will find comfort, convenience, and community—ready for you to move in and enjoy! (id:62517)
RE/MAX Blue Chip Realty - Estevan
52 22nd Street
Battleford, Saskatchewan
Prime Location! Situated near the end of 22nd ST in Battleford this home is close to CO-OP, the post office, doctors offices & several downtown amenities. Sitting on a generously sized lot that provides much needed privacy is this 1246 sqft family home with 4 bedrooms & 3 bathrooms. Looking for a simple yard or one to make into the yard of your dreams? This lot has 118.5 frontage and is 99.0 ft deep which leaves room for endless landscaping ideas! On the main floor there are 3 bedrooms with 1 bedroom in the basement. The roomy master bedroom has a private 2pc bathroom and the main floor 4pc bath combo with laundry means no longer running to the basement to wash clothes. Each of the bedrooms have updated PVC sliding windows and are generously sized making sure there is plenty of room for all your bedroom furniture. The open concept main floor living area has a galley style kitchen with some updated cabinets which is right next to the dining area that leads to a huge living room. The flooring through the main floor has been tastefully updated so it is allergy friendly with no carpet. The basement is the perfect hang out with an L-shaped rec room area, a 3pc bathroom, a storage room and a 4th bedroom. To complete this package a 24x24 double car garage which ensures your vehicles can stay out of the elements and with a double paved driveway there is plenty of room to park your toys and RV. The shingles on the house and garage were replace approx. 6yrs ago and there is HE furnace as well. Just what you've been waiting for? Call today to book your appointment! (id:62517)
Action Realty Asm Ltd.
407 2nd Street E
Wilkie, Saskatchewan
Ideal for first time home-buyers or a retired couple, this home is located in the picturesque town of Wilkie, SK. From the outside it is hard to see how much room this home has to offer! The original part of the home was built in 1905 then in 1987 an addition was added to give this home 1013 sqft of living space on the main level. The heated porch welcomes you and offers a place to hang your coat & put your footwear. Turn to go into the house & a beautiful wooden door with an oval glass window greets you as you walk into the house. Enjoy the extra large living room with 10ft ceilings & an abundance of natural light. The galley style kitchen with painted white cabinets offers lots of room to move around & prepare you favorite meals. The dining room at the back of the house shares a space that could double as an office space or sitting area which leads to the deck & the yard. Two bedrooms on the main floor & a 4pc bathroom with a freshly renovated tub, tub surround & fixtures. The lower level offers tons of storage & a rec room area that is partially developed so it can be finished anyway you like. The gas fireplace is in 'as is' condition. A bedroom & 3pc bathroom is perfect for guests. The laundry room houses a washer/dryer set that is about 1 yr old. You'll have plenty of hot water as this home has an electric & gas water heater. The furnace is mid efficient & there is a 100amp panel box. Enjoy the deck off the back of the home & the privacy offered by the mature trees, some fruit trees & a partially fenced yard. The 16x24 partially insulated garage is heated with an oil heater & does not disappoint! With working room while having your vehicle parked inside anyone who's a pro at tinkering or just beginning, will love this space! For additional parking & storage there's a metal 20x14 garage/shed & 2 additional sheds There is RV parking & additional parking for other vehicles such as cars, boats, etc. Sounds like home? Call today! (id:62517)
Action Realty Asm Ltd.
400 Reed Street
Morse, Saskatchewan
Welcome to 400 Reed Street in Morse, SK. Morse is located approximately 35 minutes east of Swift Current along the Trans Canada Highway. This home offers immediate possession, making it easy to move right in and make it your own. You will LOVE the spacious living room that gives off a cozy cottage feeling. Situated on two lots, this property provides plenty of space. Updates include shingles and water heater (2018) and furnace (2019) as per seller. This home is ideal for anyone looking to enjoy the small town life in a friendly community. (id:62517)
RE/MAX Of Swift Current
Thorwell Land
Edenwold Rm No.158, Saskatchewan
Tax exemption on this property(to be verified). Take advantage of this 3.44 acre land strategically located just few minutes east of Regina with TransCanada Hwy 1 half mile to the south. Significant work and fill has been brought in on site, ready for construction. Great opportunity for any business looking to build industrial/commercial application. There are businesses and new buildings going up nearby. Priced competitively and can be combined with adjacent parcels if needed. (id:62517)
RE/MAX Crown Real Estate
607 2055 Rose Street
Regina, Saskatchewan
Welcome to The Gardens on Rose, where luxury meets convenience in the heart of downtown. This beautifully renovated 2-bedroom, 2-bathroom condo sits on the 6th floor with impressive city skyline views and a bright, open-concept layout. A major renovation completed in September 2025 brings a fresh, modern feel throughout the home. Updates include engineered hardwood flooring, plush carpet in the bedrooms, new paint and baseboards, countertop adjustments, new stainless-steel stove and dishwasher with fridge only 2 years old. The kitchen features rich cabinetry, stone counters, a large island, and stylish pendant lighting, opening seamlessly to the living and dining areas. A cozy gas fireplace, oversized windows, and access to the private balcony make the main living space both warm and inviting. A dedicated office nook is ideal for working from home. The spacious primary suite offers a generous walk-through closet and 4-piece ensuite. The second bedroom is perfect for guests or a roommate, with a full bathroom nearby. Enjoy the convenience of in-suite laundry. A rare offering downtown, this unit includes TWO underground parking (heated) stalls, adding exceptional value and peace of mind. Residents enjoy premier amenities: a rooftop fireplace lounge, rooftop gardens, a spa-inspired hot tub area, fitness centre, and a main-floor coffee and pastry bar. The building is secure and fully equipped with elevators. Move-in ready and thoughtfully upgraded, this condo delivers modern living, urban comfort, and amenities you won’t find anywhere else downtown. Some Virtually Staged Photos are labeled. (id:62517)
Royal LePage Saskatoon Real Estate

