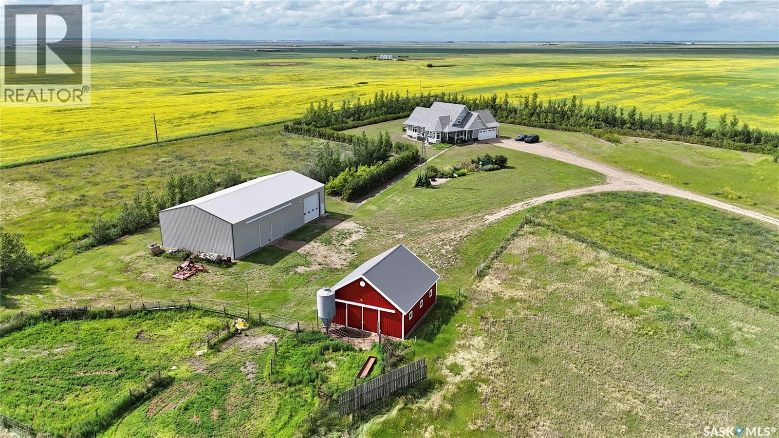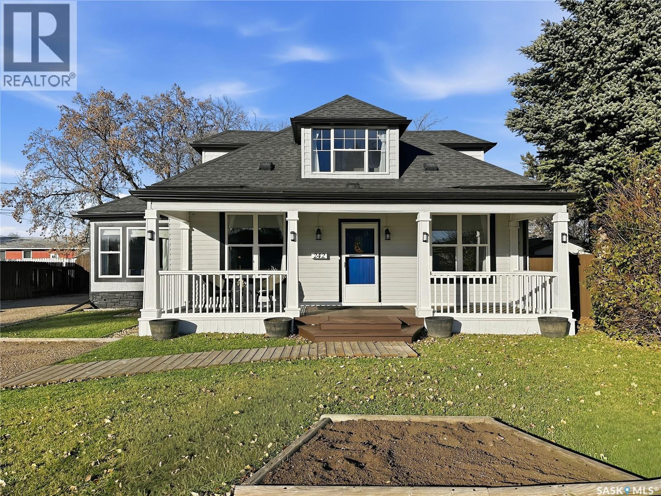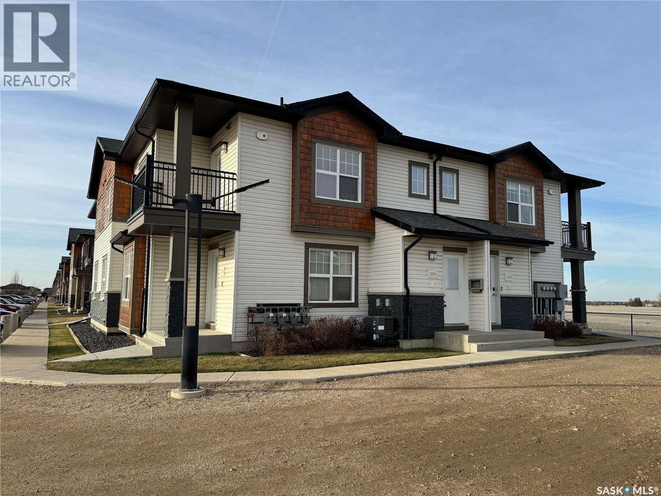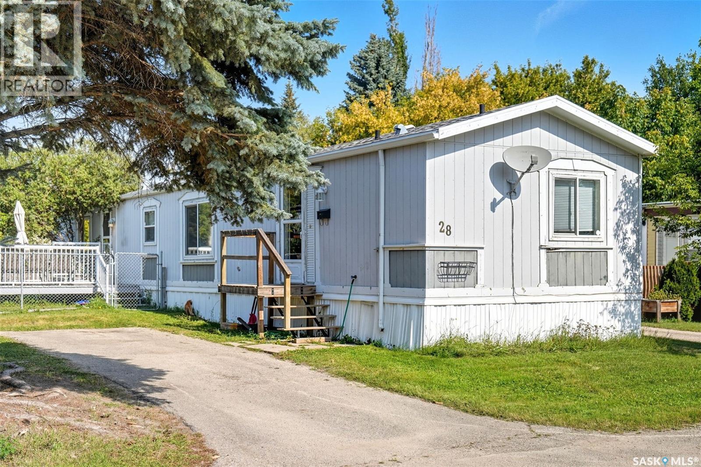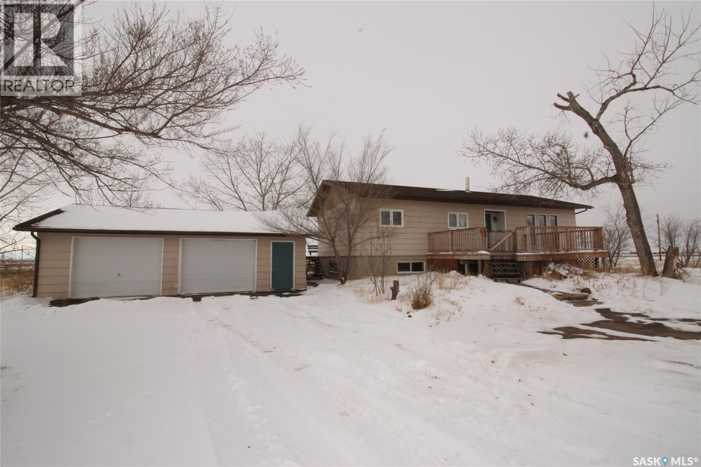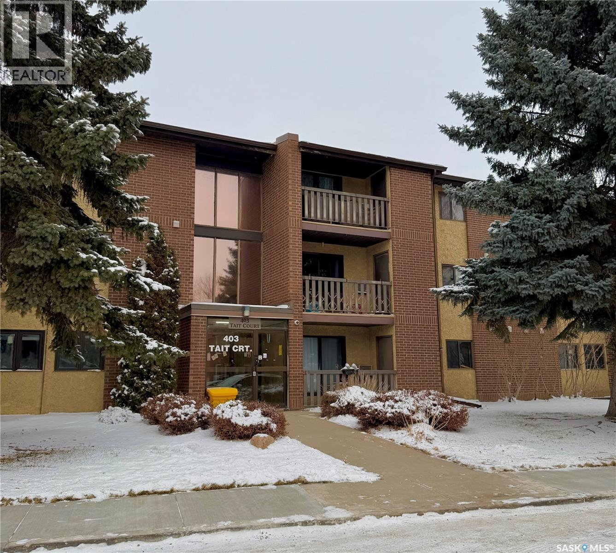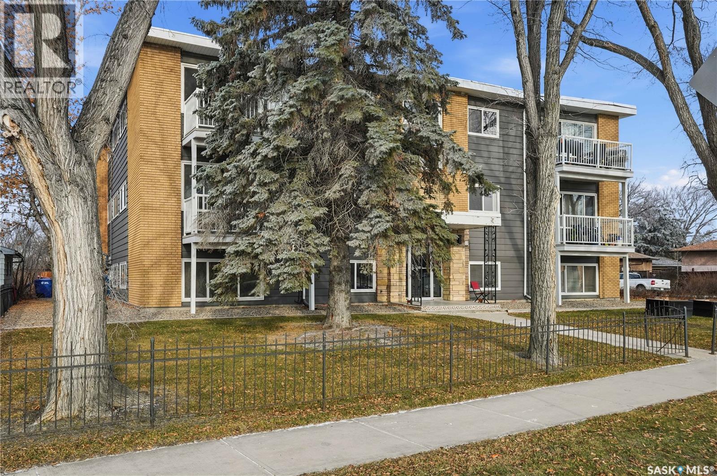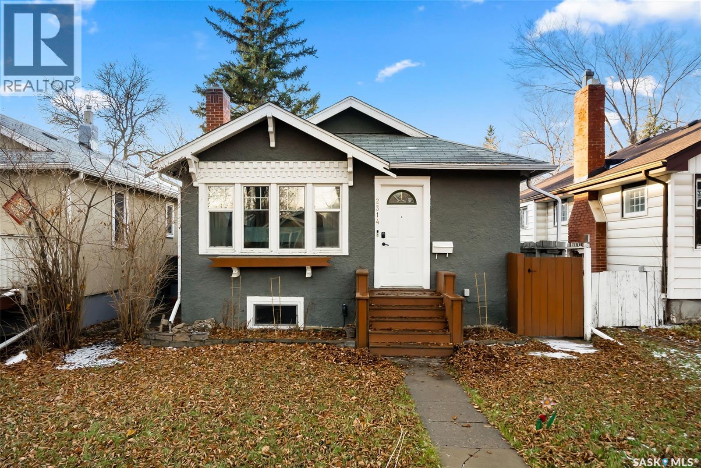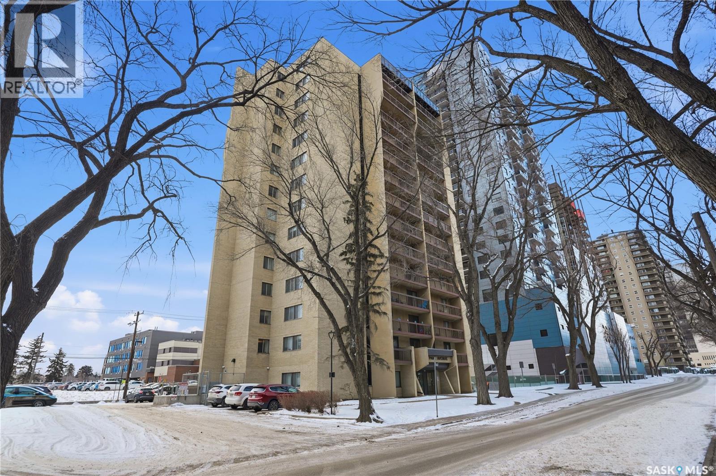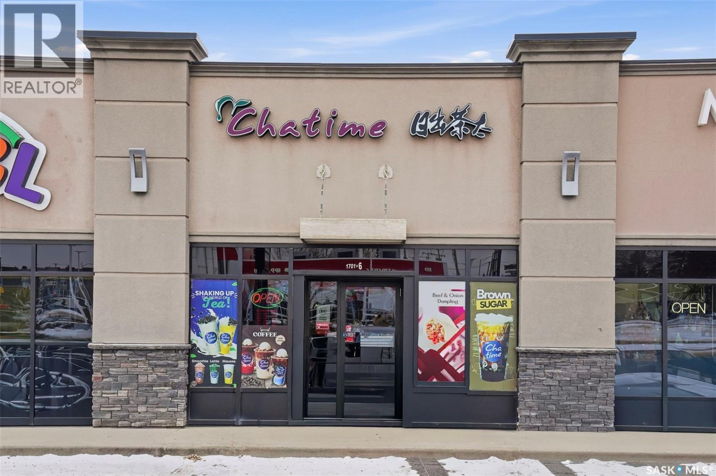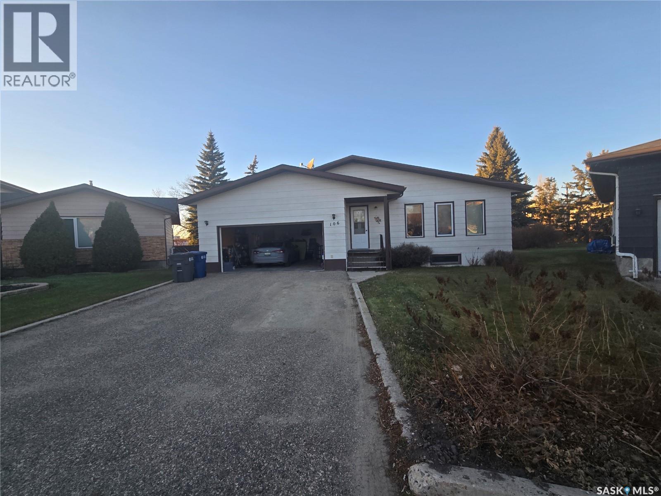Lorri Walters – Saskatoon REALTOR®
- Call or Text: (306) 221-3075
- Email: lorri@royallepage.ca
Description
Details
- Price:
- Type:
- Exterior:
- Garages:
- Bathrooms:
- Basement:
- Year Built:
- Style:
- Roof:
- Bedrooms:
- Frontage:
- Sq. Footage:
Highway 15 Outlook Acreage
Rudy Rm No. 284, Saskatchewan
Attention horse lovers, character home enthusiasts, and shop seekers! This remarkable property sits on 27 acres and offers the perfect blend of functionality and charm. You’ll find a 30x32 ft barn with 2x10 walls plus a 78x42 ft shop—with a 42x32 ft heated/insulated section and the remainder for cold storage. The custom Edwardian-era replica bungalow, built in 2013, features 2,259 sq ft of space with a loft, 3 bedrooms and 3 bathrooms, and potential for more with a few easy modifications. This home is beautifully designed as passive solar, has vaulted ceilings and custom woodwork. Many antique-style cupboards and armoires are built-in as permanent features. The grand dining room features a statement vaulted ceiling and a stunning custom staircase that leads to an open loft—perfect for a home office, craft space, or extra guest room. Just beneath, the cozy living room offers privacy doors for added tranquility and includes a Murphy bed for flexible use. The kitchen is a perfect blend of old-world character and modern convenience, with custom cabinetry, classic stove, built-in lighting, and a south-facing year-round sunroom just off to the side. The primary suite is expansive, complete with a walk-in closet and five-piece ensuite. The main floor bath/laundry features a clawfoot tub and plenty of unique shelving. Upstairs, you’ll find a second bedroom (armoire that stays), while the third bedroom in the basement includes its own walk-in closet and ensuite bath. The basement workshop is ideal for hobbyists or could easily convert into a spacious rec room. The yard site is lined with mature trees, a built-up road for easier winter access, a dugout, and a garden area. Located just 45 minutes from Saskatoon and 15 minutes from Outlook on a well-maintained highway. There are too many details to list— be sure to ask for the full feature breakdown or check the final photos for a complete look at what this property has to offer. Watch our video tour: https://shorturl.at/HVgEb (id:62517)
Realty Executives Prosperity
242 30th Street
Battleford, Saskatchewan
If these walls could talk… built in 1912, this solid and well-maintained home has countless stories to tell and all the character you’ve been searching for. Located in the beautiful Town of Battleford, this property blends timeless charm with thoughtful updates. Step inside and feel the warmth right away. The spacious layout features large entryways connecting each room, with natural light pouring through the updated windows. A stunning solid wood banister greets you at the front door—a classic hallmark of homes from this era. The living room is welcoming and flows seamlessly into the large dining area, perfect for hosting family and friends. Adjacent to the dining room is a cozy family room that was completely redone—taken down to the studs with new insulation, lighting, and a feature wall showcasing an electric fireplace set in the original brick surround. The kitchen offers excellent storage with an island, pantry, and plenty of cabinetry. Off the back door, you’ll find a spacious mudroom ideal for winter gear and everyday use. The primary bedroom is conveniently located on the main floor, right next to the laundry area and a beautifully renovated 4-piece bathroom with quality finishes. Upstairs are two unique bedrooms, full of character and charm—each with cozy nooks perfect for reading or play. The partial basement is great for storage and houses the updated furnace, hot water heater, and electrical panel. Central air conditioning was just installed in 2025 for added comfort. Outside, enjoy a large deck for entertaining, a fenced yard with a play structure and garden shed, and a single detached garage with a brand-new overhead door. And after a long day’s work, unwind on the quaint covered front porch—a perfect spot to relax and take in the peaceful surroundings. This one-of-a-kind Battleford home is filled with history, charm, and comfort—ready for its next story to begin. Call for your personal tour of this beautiful property today! (id:62517)
Exp Realty
1206 1015 Patrick Crescent
Saskatoon, Saskatchewan
TOP FLOOR. CORNER UNIT. ORIGINAL OWNER.This bright and stylish 2-bedroom, 1-bathroom condo in sought-after Willow Grove offers incredible views and comfortable living from the moment you walk in. Perched on the top floor, this corner unit provides added privacy, great natural light, and an upgraded feel with newer vinyl plank flooring. The hot water heater was replaced in 2024, and central air keeps you cool all summer long. You’ll love the convenience of having your own exclusive parking stall—an end spot located just steps from the entrance. Inside, the home is vacant and truly move-in ready, making for a smooth and stress-free transition. The popular Ginger Lofts complex also delivers exceptional lifestyle amenities, including an indoor pool, hot tub, full weight room, BBQ area, and a welcoming lounge/billiards room. Don’t miss your chance to get into a fantastic community—book your showing today! (id:62517)
2 Percent Realty Platinum Inc.
28 1035 Boychuk Drive
Saskatoon, Saskatchewan
EXTREMELY well-maintained mobile home in Wildwood Mobile Estates. 3 bedrooms and 2 full bathrooms spread out over 1,200+ square feet. Lots of living space here, and even more outside with attached deck and nicely manicured yard. Large foyer as you enter the home that leads into a great room concept with open layout between living room, kitchen and dining areas. Skylight in the kitchen for added natural light, big windows throughout, and good-sized laundry room with storage. Master bedroom is huge with walk-in closet and 4-piece ensuite bathroom. At the far end of the home are another two bedrooms and another 4-piece bathroom. Other features are: built in sound system, Central Air, alarm system, new shingles (approximately 3 years ago), Built-in China cabinet, tandem driveway (fits two vehicles), and a fully-fenced yard. Lot fees ($1,158/month) include: water/sewer, taxes, garbage/recycling, snow removal, park maintenance. Immediate Possession available! (id:62517)
Realty Executives Saskatoon
203 218 Heath Avenue
Saskatoon, Saskatchewan
Welcome home to this bright and spacious 2-bedroom, 2-bath condo perfectly situated in highly desirable University Heights. Featuring an updated kitchen with an eat-up peninsula, stainless steel appliances, and tons of cabinetry, this unit delivers both style and function. The open-concept living and dining area is warmed by a gas-burning fireplace and highlighted by large south-facing windows that flood the space with natural light. Step outside to a covered balcony to enjoy the sunshine. Beautiful hardwood floors and freshly painted walls flow throughout the main living areas, adding warmth and continuity. The primary bedroom offers comfort and convenience with a large window, walk-in closet, and a 3-piece ensuite complete with a walk-in shower. The second bedroom is best suited for a twin bed and would make an excellent home office or creative space. Additional perks include in-suite laundry, a generous storage room, and access to an amenities room equipped with a kitchen and fireplace—perfect for hosting gatherings. Leave the car at home and enjoy a less-than-5-minute walk to groceries, restaurants, medical services, and more. Underground parking with extra storage and visitor parking complete this exceptional package. A fantastic opportunity to own in a prime location with everything right at your doorstep! (id:62517)
Boyes Group Realty Inc.
151-201 37 Highway
Shaunavon, Saskatchewan
Located on the corner of highway 37 & 13 this acreage is gives you lots of space with all town amenities in walking distance. The home is a fixer upper but has a good basement and lots of potential. The main floor hosts two bedrooms up with two bathrooms. The kitchen, dining and living room are all open so you can entertain and keep conversation alive. The basement has had some rooms being framed, but not complete. There is another 4 pc bath downstairs as well as dedicated laundry space. The back deck looks out to the West to catch the best Sunsets. There is some other outbuildings and room to grow and create a little homestead! (id:62517)
Access Real Estate Inc.
106 403 Tait Court
Saskatoon, Saskatchewan
Rare wheelchair accessible main floor unit with transfer tub! Beautifully updated 2 bedroom main floor condo in Wildwood featuring a private patio and deck with direct main floor access, perfect for anyone seeking convenience and mobility ease. Stylish white kitchen, modern cabinet hardware, polished laminate flooring, and a fully renovated bathroom with rare accessible bathtub. Appliances are included such as fridge, stove, dishwasher, and in suite washer and dryer. A major recent renovation added a professionally installed wheelchair accessible bathtub, which makes this unit a rare opportunity for buyers needing accessibility features including anyone with mobility challenges or seniors wanting a safe, comfortable, and affordable home with no stairs and easy access. The property shows very well and is clean, move in ready, and excellent value. (id:62517)
Coldwell Banker Signature
6 230 Broadway Avenue E
Regina, Saskatchewan
Great location and nice layout. Two good size bedrooms, four piece bathroom with in-suite laundry/storage room. The kitchen has updated white cabinets, eat at island, very functional space with the amount of counter top and location of appliances. Natural light in kitchen and living room. Plus a good size balcony - room for a bbq and bistro set. Laminate flooring throughout, new flooring in bedrooms, ready to move into. The washer/dryer appliances is all in one. In addition there is shared laundry available in the building. An electrified exterior outside parking stall - it's larger as its on the end. Condo fees include water and heat, common area insurance, lawn care, snow removal. Pets area allowed with restrictions. Smaller apartment condo building in a desirable neighbourhood of Arnhem, close to beautiful Wascana Park, walking paths. Easy commute to university and downtown, For more information or a viewing contact your salesperson. (id:62517)
Engel & Völkers Regina
2314 Elphinstone Street
Regina, Saskatchewan
Welcome to 2314 Elphinstone Street, a home filled with character, personality, and potential. Nestled on a beautiful tree-lined street just steps from Kwanis Waterfall Park, Wascana Park, bike paths, shopping, and schools, this 3-bedroom, 2-bath bungalow is full of charm while still allowing space to make it your own. The front entry opens to a bright living room where original hardwood flooring and a wood-burning fireplace create a cozy, welcoming space. The dining area and kitchen continue the home’s unique appeal with two-toned cabinets, open shelving, and all appliances included, along with a recent kitchen refresh that adds both style and function. Down the hall are two comfortable bedrooms with generous closets and an updated bathroom with crisp subway tiles, featuring a newer tub, vanity, and toilet. The lower level adds great versatility with a spacious family room, laundry area with washer and dryer, an updated three-piece bath, and an additional bedroom that could serve as a guest room, home office, or potential mortgage helper. Notable updates include some windows, high-efficiency furnace (2019), sewer line (2022), and kitchen refresh to note a few. The backyard offers a large deck, single detached garage, and the opportunity to create your own outdoor oasis. Full of charm and ready for a new chapter, this lovely home offers quick possession so you can be settled in time for the holidays! Contact your agent today for a private showing. (id:62517)
Coldwell Banker Local Realty
505 430 5th Avenue N
Saskatoon, Saskatchewan
Looking to downsize, or for a great starter property? Welcome to the Park Avenue! With a great location close to downtown restaurants and businesses, the University of Saskatchewan, and river trails, this 1 bedroom condo isn’t one to miss. Freshly painted and professionally cleaned, this condo is move-in ready, and features numerous amenities in the building including a pool, hot tub, sauna, and elevator. Call for a viewing today! (id:62517)
Century 21 Fusion
6 1701 8th Street E
Saskatoon, Saskatchewan
Turnkey Bubble Tea Franchise Business for Sale – Prime 8th St Location! One of the fastest-growing bubble tea businesses, this is an exceptional opportunity to acquire Chatime, a globally recognized bubble tea brand founded in Taiwan in 2005, known for its premium ingredients, innovative flavors, and consistent quality. Operating in a high-traffic location on busy 8th St, the business has built a loyal and diverse clientele who appreciate its high-quality beverages and friendly service. The restaurant offers 1,290 sq. ft. of well-designed space with 20+ seats, strong cash flow, franchise-backed support, consistent online ordering, and significant marketing. The sale includes all equipment, chattels, and the current owner’s operational knowledge to ensure a smooth transition. With its long-standing reputation, turnkey setup, and excellent growth potential, this is an ideal opportunity for an owner-operator looking to acquire an established brand in a prime location.Inventory is not included. Buyers who prefer not to continue with the franchise may also have the option to operate independently. (id:62517)
Royal LePage Varsity
106 Alexander Bay
Kipling, Saskatchewan
If you’re in the market for a well-kept family home, take a look at 106 Alexander Bay in Kipling, SK. Nestled in a quiet cul-de-sac, it’s conveniently close to the golf course, swimming pool, and just minutes from downtown. This 1,184 sq. ft. home boasts an attached garage, a spacious living room, and a bright kitchen/dining area that opens onto a 12x16 covered deck, all flooring on Main level was updated 5 years ago with Vinyl plank. The main floor offers laundry (which could be converted back into a bedroom by moving the laundry downstairs), two large bedrooms, and a four-piece bathroom. Downstairs, you’ll find a cozy living room, utility room, bonus room, bedroom, three-piece bathroom, and plenty of storage. The backyard features a shed and ample space for play or gardening. (id:62517)
Performance Realty

