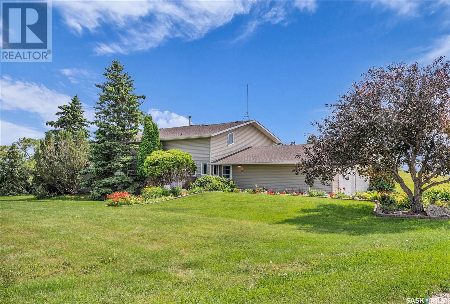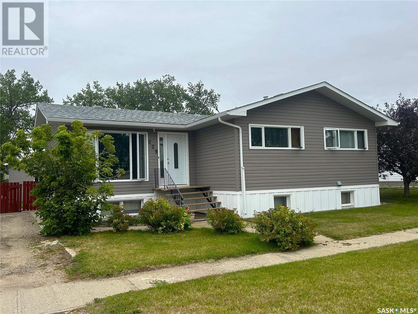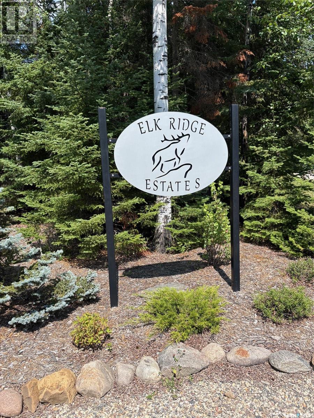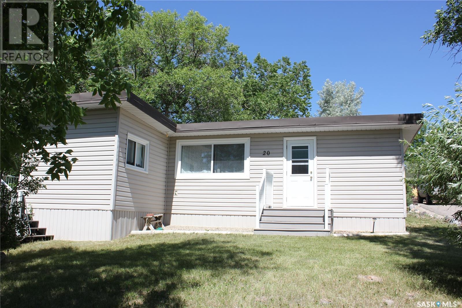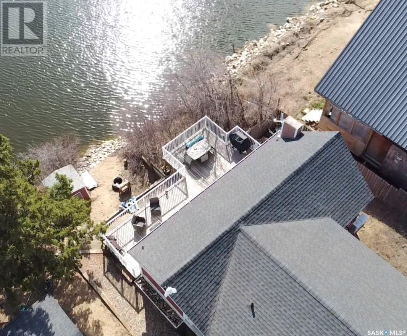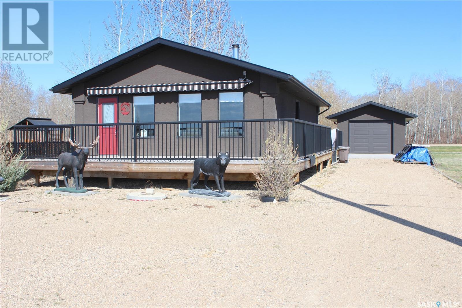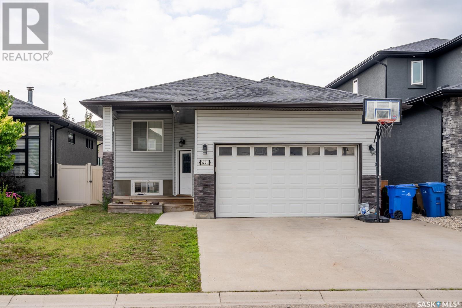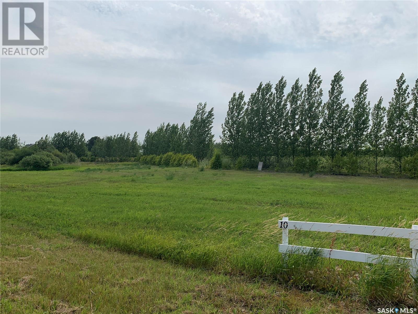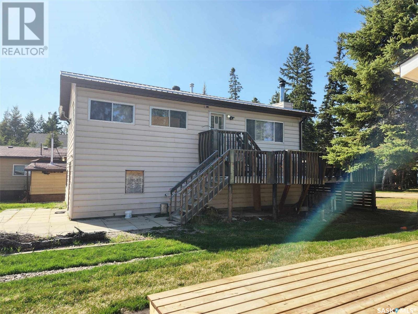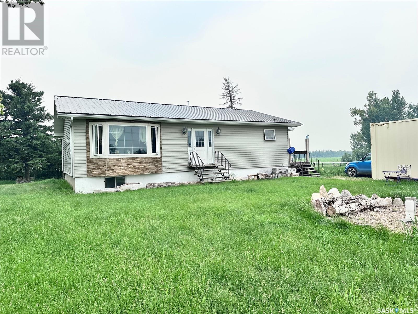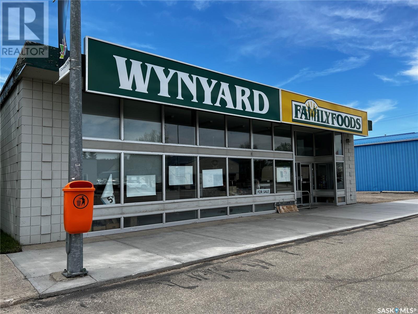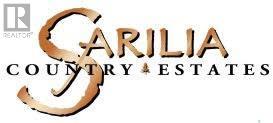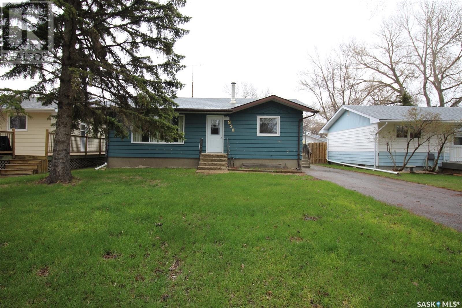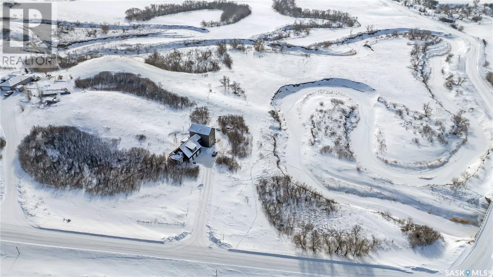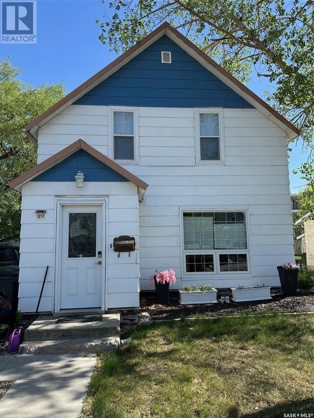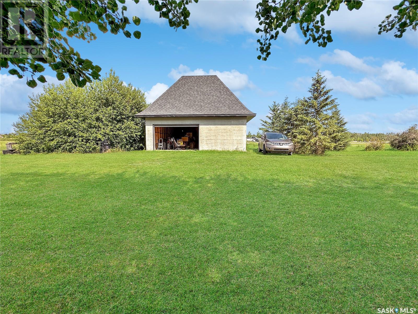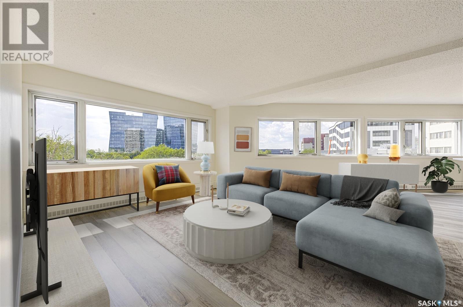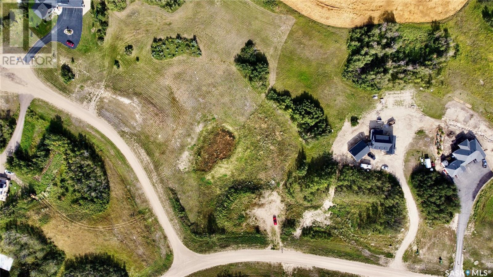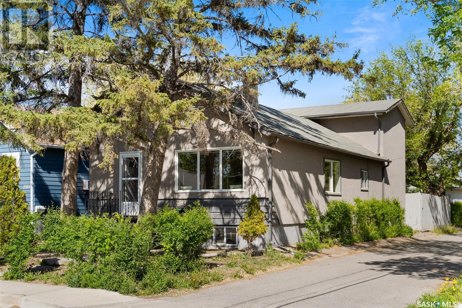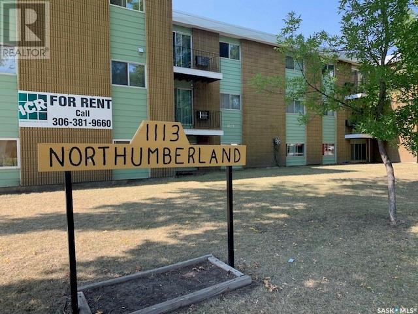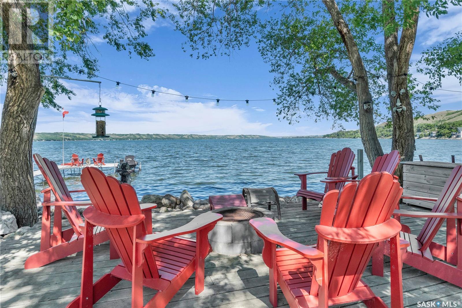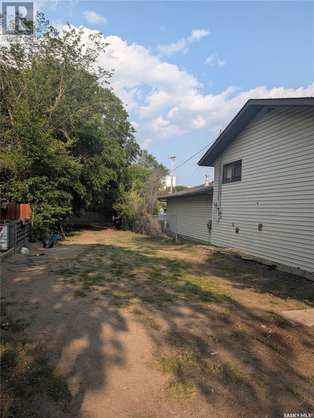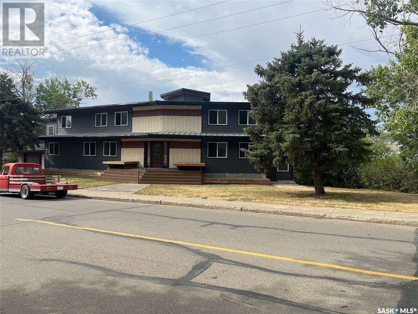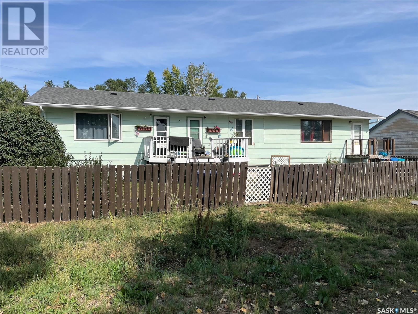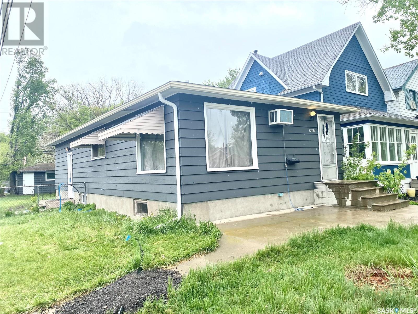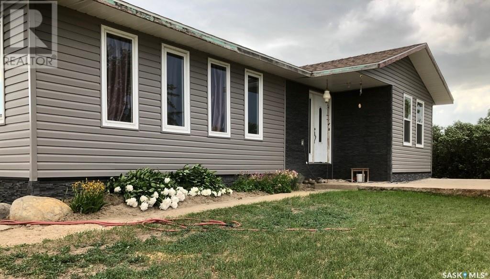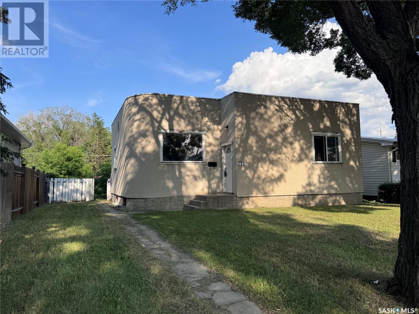Lorri Walters – Saskatoon REALTOR®
- Call or Text: (306) 221-3075
- Email: lorri@royallepage.ca
Description
Details
- Price:
- Type:
- Exterior:
- Garages:
- Bathrooms:
- Basement:
- Year Built:
- Style:
- Roof:
- Bedrooms:
- Frontage:
- Sq. Footage:
1461 106th Street
North Battleford, Saskatchewan
This property offers the opportunity to purchase an affordable investment property that is centrally located. Live in one unit while having rent to help supplement your mortgage. There is a three bedroom unit on the main floor with updated flooring and an open layout. Access off the side provides separate entry to with a one bedroom basement unit downstairs. You'll find shared laundry in the basement area. There is an updated furnace and water heater. The backyard is fenced and includes a storage shed. Quick possession is available. Call for your showing today (id:62517)
Boyes Group Realty Inc.
516 5th Avenue W
Meadow Lake, Saskatchewan
This centrally located home is located close to schools and offers a terrific rental opportunity with a 2 bedroom basement suite with separate entrance, laundry and heating (separate furnaces for each level). Main floor is open concept and has great storage. Two great sized bedrooms, primary bedroom has a 3 pc ensuite. South deck off dining area and wraps around to the primary bedroom. Attached garage offers great storage. Basement suite is a good size with large bedrooms. For more information on this property don’t hesitate to call. (id:62517)
Century 21 Prairie Elite
178 Lakeshore Drive
Kannata Valley, Saskatchewan
Great 2 bedroom, 1 bath, 3 season cottage with pituresque lake views of beautiful Last Mountain Lake. Comes with a screened in patio/sunroom at the front of the cottage. Has a single detached garage and an additional shed that could easily be made into a bunkhouse. Sit in the sunroom/patio and watch the lake or sit in the back yard around firepit. Also comes with 1/2 ownership of a boathouse which gives you lake access for a dock or boatlift. Just a 2 minute walk from the cottage. Come see this great Cottage. (id:62517)
Exp Realty
1001 Herbert Avenue
Herbert, Saskatchewan
Here is another cute and affordable home in Herbert, SK. Perched on a corner lot across from the town's park, 1001 Herbert Avenue offers 858 sq.ft of main floor space, plus a bonus loft room. The enormous kitchen and dining room also conveniently hosts the laundry set, and yes all appliances are included. The renovated 4-piece bathroom is a beauty and centrally located for convenience. The dedicated dining area opens up into the front living room, all bathed in natural light. There are 2 bedrooms, with one allowing access to the basement that houses the utilities. The roomy back porch as well as the front porch are not included in the square footage, but are useful spaces nonetheless. The back yard is not only huge, but it holds the 14x24 garage. There is ample additional parking in the back as well. Houses in Herbert have been selling fast, so be sure not to miss this one! Heat equalized at $50/mo/11 mos. (id:62517)
Century 21 Accord Realty
Sapsford Acreage
Perdue Rm No. 346, Saskatchewan
Discover this uniquely designed acreage home, nestled in the hills and thoughtfully crafted by the original owner. Offering nearly 3,000 sqft of total living space with approx 144 acres of pasture land, this home is ideal for families, home-based businesses, or anyone seeking space, privacy, and character. The main floor boasts a spacious updated kitchen with abundant cabinetry, stainless steel appliances, and open layout perfect for entertaining. Hickory hardwood floors and vaulted ceilings create an inviting living space, complemented by built-in cabinetry and custom features throughout. There is an impressive 26' x 32' bonus room—ideal as a family room, studio, office, or could easily be converted into additional bedrooms. An additional bedroom/office is located on the main. The 4-piece bathroom features an air jet tub, and the generous mudroom/laundry area includes a convenient powder room and direct access to the insulated garage. A spiral staircase leads to the luxurious 600 sq ft primary suite with a 3-piece ensuite and extended vanity. A fully developed basement offers two more bedrooms, a full bathroom, and separate entry through the garage or the main house—great for extended family or guests. Outside, enjoy the 14'x48' cedar deck with pergola covering, perfect for relaxing or entertaining with scenic views and peaceful walking paths. Outbuildings are extensive and include a 25'x50' insulated and finished garage/shop combo, a 16'x30' heated barn/workshop with concrete floor and power, a massive 25'x110' storage shed with multiple garage doors (including a 12' door) and ample shelving, plus several other storage buildings and a 24'x8' garden shed. Additional features include a covered fire pit area, children’s playhouse and swings, gravelled RV parking, and a fenced lagoon. Recent updates include new kitchen cabinets, backsplash, and main floor flooring (2013), and a new water heater (2025). Heating is provided by an efficient boiler furnace. View today! (id:62517)
Century 21 Fusion
229 Aldridge Street
Bienfait, Saskatchewan
You CAN OWN this lovely 4 bedroom home for Less than most Rental units! The 4 bedroom home is located in Bienfait and just a few blocks from the school (west) and the arena/swimming pool/play park (east) Greeting you into this house is a large back Entryway that leads straight up to the light/bright sunshine ceiling kitchen/dining area (white cabinets) and Eating bar. (full appliance pkg). The Living Room is located adjacent with plenty of room and sunny windows. The remaining of the main floor has 3 bedrooms plus a 4 piece bathroom and plenty of storage throughout. The basement has a large Family room, a well-equipped Laundry/storage room (Utility is tucked just behind this area) and completing this lower level is a bathroom (3 piece), storage room, plus a 4th bedroom. The special PERK to this property is the exterior in that it is completely fenced-in, long driveway, newer siding & shingles (both house and garage), fire pit area, garden area, playhouse/storage PLUS A MASSIVE detached Garage. !!! $5000 Decorating BONUS to the Successful Buyer. * NOTE: Via RBC Mortgage calculator with 5% down payment at current int rates (25 year amortization) = approx. $1050/mo. Call TODAY to schedule your own viewing appointment. (id:62517)
Royal LePage Dream Realty
34 34 Estates Drive
Elk Ridge, Saskatchewan
Discover the perfect opportunity to build your dream retreat at the beautiful Elk Ridge Hotel and Resort. This partially cleared, fully serviced lot is ready for development, and offers year-round access to all the luxurious amenities the resort has to offer. As a property owner, you'll enjoy access to an on-site spa, fitness room, indoor pool with a hot tub and waterslide, cross-country skiing trails, and a family friendly toboggan hill. Located just 8 minutes from Waskesiu in the Prince Albert National Park, you'll also be close to endless outdoor activities, including hiking, fishing, boating, and wildlife viewing. Don't miss your change to own a piece of Saskatchewan's premier four-season resort community! (id:62517)
Exp Realty
20 Lakeshore Drive
Kannata Valley, Saskatchewan
Great three season cottage situated in Kannata Valley. Good street appeal with maintenance free vinyl siding and metal roof. Enjoy sitting on the deck with this private treed yard. Spacious living room, kitchen has painted cabinets with range top and fridge included. One bedroom plus three piece bathroom. Kannata Valley water plus septic tank. Nice yard. (id:62517)
RE/MAX Crown Real Estate
4901 Leader Street
Macklin, Saskatchewan
Welcome to this 632 sq ft. 3 bd, 1 bath, bungalow with a detached garage located on a 50ft x 148ft corner lot. This affordable home has 2 bedrooms, a 4 pc bath, dining area, and living room on main. Basement includes an additional 3rd bedroom, utility room and storage area. Items included are fridge, stove, washer, dryer. Buyer to verify all measurements. Call to view. (id:62517)
Century 21 Prairie Elite
29 Lake Shore Drive, Macklin Lake Regional Park
Macklin, Saskatchewan
Live the Lake Life Year-Round! Start making memories at the lake today! This four-season waterfront retreat offers 1,092 sq. ft. of cozy living space with 2 bedrooms and 1 bathroom, making it the perfect spot for weekend getaways or year-round relaxation. Enjoy entertaining on your deck or unwind by a campfire on a sandy area within your private shoreline, soaking in the breathtaking waterfront views. This home comes with recent updates, including new butcher block countertops, a newly installed kitchen sink and faucet, a replaced well shed pump, insulated AC piping, and shingles replaced in 2017. You’ll also have the convenience of a 20-ft well, private septic system, and wall AC unit, ensuring comfort in every season. Fully furnished and move-in ready, this property includes a built-in dishwasher, fridge, stove, washer, dryer, dining set, living room sofa, and bedroom set—just bring your bags and settle in! Located in West Central Saskatchewan, this is your chance to own your dream lakefront getaway. Reach out for more details or to schedule a showing! (id:62517)
Century 21 Prairie Elite
825 Park Drive
Good Lake Rm No. 274, Saskatchewan
Dreaming of lake life? Make your dream come true with this 2015 built home for year round lake life at Burgis Beach (Good Spirit Lake). It offers a wrap-around deck with aluminum rails and wind screen, screened in gazebo area with steps down to a large concrete patio area with a cozy firepit. You can enjoy the morning sun with your cup of java and then move to the other side of the home to enjoy the evening sunsets - an additional electric awning has been added to provide shade. The home offers large windows for plenty of natural sunlight and the living room features a stacked stone wood burning fireplace for ambience and heat in winter (only birch has been burned and seller will leave a supply for new owner). For the cooler nights you have additional baseboard heat with controls in each room. The home sits on screw piles and a crawl space with concrete to keep out any critters - this 3.5' crawl space is insulated and heated and allows for ample additional storage. The kitchen has soft close cabinetry and includes stainless steel appliances. Also included is an air exchanger and the home is connected to Canora water line. Spend your summers enjoying the lake life instead of doing yard work as this yard is nicely xeriscaped for minimal maintenance. There is an insulated 14x18 garage, an additional shed/storage building and RV parking with a plug in. Don't forget to check out the virtual tour for an outside tour of the yard (id:62517)
Century 21 Able Realty
2237 Broder Street
Regina, Saskatchewan
Why pay rent? One bedroom with some hardwood flooring; open from kitchen to living area and four piece bath completes the main level; basement is partially finished with family room, bedroom and 3 piece bath; deck off front and back doors; shingles and main floor windows have been upgraded; fridge, stove, washer, dryer, microwave, hood fan, and window treatments included. (id:62517)
RE/MAX Crown Real Estate
1044 7th Avenue Nw
Moose Jaw, Saskatchewan
1044 7th Avenue N.W offers a rare opportunity for redevelopment in a prime location close to schools, parks, local amenities and only 1.5 blocks from Sask Polytechnic. The existing home requires extensive work, making it ideal for builders, developers, or visionary buyers looking to start fresh. The true value lies in the land and its development potential. Whether you are looking to build your custom dream home or construct a multi-family project, this property provides a strong canvas in a sought-after area. Surrounded by mature trees and situated in a well-establish, family friendly neighborhood, this property is a rare find in todays market. Don't miss your chance to invest in Location, Location, Location! (id:62517)
Royal LePage Next Level
5201 Aviator Crescent
Regina, Saskatchewan
Welcome to 5201 Aviator Crescent, a spacious and fully finished bi-level home in desirable Harbour Landing, offering 5 bedrooms, 3 full bathrooms, and 2 kitchens—ideal for large families or multi-generational living. Built in 2013, this 1,375 sq ft home features a bright and open main floor with laminate flooring, a modern kitchen with all appliances included, and a large dining area perfect for entertaining. Main floor has 3 bedrooms including master bedroom with ensuite, two secondary bedrooms and a common full washroom. The fully developed basement boasts additional living space, 2 bedrooms, full washroom, a second kitchen, and a separate entrance. Enjoy the outdoors with a deck, fenced yard, garden area, and attached 2-car garage with a double concrete driveway. Situated on a 4,615 sq ft lot close to parks, schools, and shopping, this home is a fantastic blend of space, function, and convenience. Needs TLC. (id:62517)
Exp Realty
62 Sunrise Drive S
Dundurn Rm No. 314, Saskatchewan
This is an exceptional opportunity to own a fully serviced lakefront walkout lot in the picturesque Sky View Estates on Blackstrap Lake. Located just off Highway #11, this prime property offers the perfect balance of peaceful lakeside living with easy access to Dundurn and Saskatoon. This is the perfect place to build your dream home with amazing lake views. You’ll have the option to build your own private dock, or take advantage of the nearby private marina and beach for even more ways to enjoy the water. Thoughtfully planted rows of trees along the highway, and on both sides of the lot provide added privacy, making this location feel like a true retreat. (id:62517)
Boyes Group Realty Inc.
484 32nd Street
Battleford, Saskatchewan
This well-maintained 2-bedroom, 1-bathroom mobile home is an excellent opportunity for first-time buyers, downsizers, or investors! Featuring an open kitchen and dining area with plenty of cabinet and counter space, this home includes all major appliances — even a dishwasher for added convenience. The spacious living room boasts newer laminate flooring and large windows that flood the space with natural light. The generous 4-piece bathroom offers comfort and functionality, perfect for small families or guests. Enjoy summer evenings in the fully fenced yard, complete with a large shed for storage and a deck ideal for BBQs and entertaining. Bonus: central air conditioning keeps the home cool on warm days! Don’t miss your chance to step into homeownership or add a reliable property to your portfolio. Contact us today for more information or to schedule a private showing! (id:62517)
Dream Realty Sk
2164 Reynolds Street
Regina, Saskatchewan
Welcome to 2164 Reynolds Street – a charming 1 ¼ storey home full of character and modern comfort, ideally located just steps from the Al Ritchie spray park, Regina Public Library, St. Augustine School, and only a short drive to downtown. Built in 1910 with solid fir wood construction, this 2-bedroom, 2-bath home offers 853 sq ft of well-maintained living space. Both bedrooms feature walk-in closets, the spacious upper-level primary retreat is flooded with natural light and finished with cozy carpet, perfect for winding down after a long day. The main floor boasts beautiful oak hardwood floors, and the functional layout makes the most of every square foot. Upgrades throughout the years include PVC plumbing, copper wiring, updated shingles, windows, and a sewer line from the house to the city connection. The basement is braced and an ideal blank canvas for future development or convenient storage. Enjoy summer evenings in your private, fully fenced backyard, perfect for pets, BBQs, or hosting family and friends. A single detached garage adds convenience and value. If you’re looking for a home with vintage charm, modern updates, and a great location in one of Regina’s most walkable neighbourhoods, this is it. Contact your realtor today for your own private viewing. (id:62517)
Coldwell Banker Local Realty
10 Lucien Lakeshore Drive
Three Lakes Rm No. 400, Saskatchewan
Enjoy your own piece of heaven with this 5 acre parcel boasting lake views and within walking distance to the marina and park. This amazing property is located on the west side of Lucien Lake, nestled amongst many beautiful homes and cabins. whether you are looking to build your dream home or cabin, this lot may be the one for you! This property offers a well treed perimeter, amazing views, water well on site, plus power/gas/phone located at the road (purchasers responsibility to hook up). Lucien Lake regional park is located on the east side of the lake for added convenience. Excellent fishing in the summer, and snowmobile trails nearby in the winter. With very few lots left at Lucien Lake, this gem is a rare find and excellent price. Located just minutes from the Village of Middle Lake, 30 minutes from Humboldt, and 1.5 hours to Saskatoon, this is a fantastic central location. Call your local Realtor for more information. (id:62517)
Century 21 Fusion - Humboldt
267 Lakeshore Drive
Lakeland Rm No. 521, Saskatchewan
Welcome to R & R at 267 Lakeshore Drive South. The Sunset Bay Marina and public beach are 200 feet away. There is a boat launch at the Marina for a small cost, but there is no boat trailer or truck parking once the boat is launched. The cabin is less than a minute by truck to launch a boat. Then drive around the block, park in front of the entire property (truck and trailer), and walk to the marina (2 min walk) to join the family for a day on the water. ATVs are allowed and require a license from the RM. There are over 1200 miles of ATV and groomed snowmobile trails to enjoy. The full grocery, liquor, ice cream stand, pharmacy, and dispensary at Lake Country Coop at Ambrose is only a short ride down the road. Murray Point next to that is the Sunnyside Bar & Grill - Emma Lake Golf Course, Lake Country Coop at Ambrose. Sunset Bay Marina and restaurant. (id:62517)
Royal LePage Varsity
Hussey Acreage
Marriott Rm No. 317, Saskatchewan
Welcome to this unique and versatile 8.7-acre property nestled close to Zealandia! Offering the rare opportunity to own two separate homes on one title—perfect for extended family living, rental income, or a guest house setup. The main residence home offers three bedrooms on the main level, two additional bedrooms in the basement, and three bathrooms in total. The interior features a large open-concept layout with modern laminate flooring and a fully finished basement that includes a second living room, workshop, utility space, and bathroom. The second home provides additional living flexibility with two bedrooms, a full kitchen, a bathroom, and a comfortable living area—perfect for multi-generational living or guests. The covered deck provides tons of usable outdoor space to enjoy the yard views. Both homes are serviced by a well water system and septic tanks. They are both heated with natural gas furnaces, with natural gas also connected to one shop!!! The property includes two Quonsets, one with concrete floors, offering plenty of opportunity for on-site business operations. There is also a separate on-site sawmill that is ready to start generating income. The property has plenty of room to expand and currently features a large garden area, a fire pit with artisan spigot, and a mix of open and bush-covered land with some natural sloughs. The flat topography lends itself well to hobby farming, recreation, or simply enjoying peaceful rural living. This home is located 29 kilometers from school services and is serviced by a school bus route, making it ideal for families. Appliances such as a fridge, stove, water softener, and sheds are included in the sale. This is a fantastic opportunity to enjoy the freedom of acreage living while still being close to town amenities. Call today! (id:62517)
Boyes Group Realty Inc.
309 Bosworth Street
Wynyard, Saskatchewan
Great investment opportunity for commercial property! Located downtown Wynyard. This space was previously used as a grocery store. The building has full windows on the front making it nice and bright. There is a meat cooler at the back and smaller office space. There is a full concrete basement that was used for storage. The basement has an employee washroom, coolers and conveyor track running through. There is a full parking lot to the north of the building. (id:62517)
Exp Realty
211 Upland Drive
Regina, Saskatchewan
Welcome to 211 Upland Drive, a solid 3-bedroom, 2-bathroom home offering excellent value in a family-friendly neighbourhood. With hardwood flooring, stone counter tops and an updated exterior, this property has strong potential to gain equity. While the interior does require some work, the home is priced accordingly, making it a fantastic opportunity for buyers looking to add equity through renovations or investors seeking their next project. Don’t miss this chance to get into a well-located home at an affordable price point! (id:62517)
Jc Realty Regina
473 Saskatchewan Road
Laird Rm No. 404, Saskatchewan
Unreal price on this building site at Sarilia Country Estates. Services to your lots edge. This is a place where neighbors look out for each other nestled in the picturesque North Saskatchewan River Valley. Only a couple minutes to Langham by a well maintained grid then hit the double-lane highway for simple commutes Year round recreation is just a step out the door. Visit the Sarilia website for more information about the area. Nice river views from this lot with an environmental reserve valley in-front, unobstructed sunsets. (id:62517)
Exp Realty
820 3rd Street E
Shaunavon, Saskatchewan
This extremely well cared for bungalow is available in s great neighborhood in Shaunavon. This Third Street East location features large lots, updated homes and friendly families. An ideal starter home, the layout of this bungalow is wide open with a huge dine-in kitchen that leads to a massive living room. The two bedrooms on the main floor are large with great closet space and the main floor bath has been updated with new fixtures. The lower level is fully developed with a big family room and an oversized bedroom. The utility space is roomy with a laundry area, room for a freezer and fridge and extra storage cabinets. The back yard features a wrap around deck and is wide open. The Sellers have a good sized garden shed for extras. Upgrades to the home include shingles, doors, windows, hot water heater, fresh paint on the main floor, extra insulation blown into the attic, and most importantly the main sewer line has been upgraded with state-of the-art lining. The hard work has been done. (id:62517)
Access Real Estate Inc.
Creekside Oasis
Lumsden Rm No. 189, Saskatchewan
Deer Valley is beckoning you! Seize the opportunity to construct your dream home in one of Saskatchewan's most stunning valleys. This stunning 5.8-acre lot offers breathtaking views all around. Essential utilities, including a waterline, power, and energy, are conveniently located along the property line. Schedule your viewing today! (id:62517)
Realty Executives Diversified Realty
1217 2nd Street
Estevan, Saskatchewan
Welcome to this beautifully maintained 3-bedroom character home, blending timeless charm with thoughtful modern updates. Nestled on a quiet, tree-lined street, this 1,284 sq ft residence offers a perfect balance of classic appeal and contemporary comfort. The spacious living and dining areas are ideal for both relaxing and entertaining, while the updated kitchen boasts modern appliances, stylish cabinetry, and plenty of counter space. Each of the three bedrooms offers generous space and comfort, with updated fixtures and fresh finishes throughout. The full bathroom has been tastefully renovated to match the home’s character while adding a touch of modern flair. Recent updates include new roof, upgraded electrical, energy-efficient windows, refreshed paint, updated plumbing,(complete to the street),microwave is a convection/air fryer, laundry tower is apx 2 yrs with Wi-Fi capability, making this home move-in ready and worry-free. Outside, enjoy a private backyard perfect for summer barbecues, gardening, or relaxing under the shade. The playset is included and will have the original accessories as well. Don’t miss the opportunity to make this lovingly cared-for character home your own! (id:62517)
Century 21 Border Real Estate Service
A9 Jameson Crescent
White City, Saskatchewan
Build your dream home! Don’t miss this rare opportunity to own one of the last available lots in the desirable Jameson Estates, just 5 km east of White City on Highway 48. This 3.51-acre property is in a fully paved development with completed, established homes all around—no construction noise, just quiet country living. The lot features a treed area and a shelter belt with 20 mature, 20-foot spruce trees, offering natural beauty and privacy. Also included are two storage sheds and a spacious 26 x 30 garage, ideal for storage and hobbies. All major services—natural gas, power, and city water—are available right at the property line. The seller is also including a set of custom home blueprints by Robinson Residential, ready for you if you choose to build now—or keep them for when the time is right. Whether you're ready to build your dream home today or planning for the future, this property gives you the space, location, and peace of mind to do it your way. (id:62517)
Authentic Realty Inc.
470 424 Spadina Crescent E
Saskatoon, Saskatchewan
Stunning River View Condo on Spadina! Welcome to this beautifully updated 1320 sq ft condo offering breathtaking views of the river right from your window. Featuring 2 spacious bedrooms and 2 fully renovated bathrooms, this home is move-in ready with a brand-new kitchen, modern flooring, fresh paint, and sleek new appliances throughout. Enjoy access to an outdoor patio space and full use of the Delta Hotel’s luxurious amenities—including the pool and gym. Located in one of the city’s most desirable downtown locations, you’ll be just steps from the riverbank, restaurants, and shopping. This is downtown living at its best—don’t miss your chance to view! (id:62517)
2 Percent Realty Platinum Inc.
Block 1 Lot - 17 Applewood Drive
Corman Park Rm No. 344, Saskatchewan
Welcome to Applewood Estates, a serene and peaceful retreat just minutes from the city—only 4 minutes to Costco. This beautiful 2.54-acre lot is fully serviced with SaskPower, SaskEnergy, city water, and high-speed internet available at the property line. Perfectly positioned, the lot offers stunning views of both sunrise and sunset. Whether you prefer a guided tour or exploring on your own, be sure to step out of your car and walk the land—it's truly tranquil. Directions: Take Highway 16 to the new Costco, turn left onto Zimmerman Road, then immediately turn right onto Patience Lake Road (394). Turn left onto RR 3041 (across from The Barn at Wind's Edge). Applewood Estates is on the right. (id:62517)
RE/MAX Saskatoon
Boyes Group Realty Inc.
118 5th Avenue Se
Swift Current, Saskatchewan
Just a quick walk from Riverside Park with tennis courts, walking trails, a spray park, green space galore and O’Rudy’s Creek House, this 1.5 storey 2 bedroom, 1 bathroom 1146 sq/ft home also features a spacious, partially-fenced yard and a detached garage. Inside the front door, you will enter the living room with hardwood floors, a bright window, and a sightline through to the dining room. There is a good-sized bedroom off of here with a large closet and mirrored closet doors. Moving forward you will enter the dining room which is a comfortable central space for a full dining set. Left from here is the 2nd bedroom, and to the right is the sizeable 4-piece bathroom with ample storage cabinetry and loads of potential. The galley-style kitchen features black and stainless steel appliances including a dishwasher, a comfortable amount of cabinetry including a coffee bar area, there is laminate flooring and a bright window over the sink looking out to the side yard. Tucked beside the kitchen is the main floor laundry room with stairs which lead up to the bonus loft space. This area could be used as a kids bedroom and play area, storage space, a studio or relaxation space, or whatever you desire. The simple basement space hosts the furnace and newer water heater. Back on the main floor and also just off of the kitchen is a porch area with storage space which leads outside to the deck area with natural gas BBQ hookup. This home also features a low maintenance stucco exterior, central air, underground sprinklers and the shingles were replaced last year. The property could be well suited to a first-time buyer, a young family, or an investor! Call for more info or to book your own personal showing! (id:62517)
Exp Realty
2353 Reynolds Street
Regina, Saskatchewan
Unique two level home at the South end of Broders Annex, just a couple houses North of College Ave. Easy access to parks and downtown. This two story home features a large, open concept main floor with updated kitchen with island, large family room area, primary bedroom and main bathroom. There is also an addition family room/den area at the back of the home along with laundry space. This room can be used for a variety of purpose include tv room, home office, kids play area and more. Upstairs, you'll find two additional bedrooms. The unfinished basement is insulated and provides plenty of storage space. A private, fenced back yard provides a large deck space and access to a detached double garage (20x30) with access from both the South and East side off the back alley. A very unique property in a great location. (id:62517)
Coldwell Banker Local Realty
1113 Northumberland Avenue
Saskatoon, Saskatchewan
Excellent suite mix with 18 Twos and 6 Ones. Laundry appliances are leased and use debit machines. New Boiler in 2020 and ne hot water heater. As tenancies change, flooring, paint and appliances are routinely replaced to modernize the building. Very well maintained building that shows well. Close to schools and shopping and transit bus. There is a CMHC first mortgage with First National Bank of $2.2 Million at 4.3% interest rate. (id:62517)
RE/MAX Bridge City Realty
430 Poplar Drive
Katepwa Beach, Saskatchewan
Welcome to 430 Poplar Drive, a stunning waterfront property located at desirable Katepwa Beach. This well-built, custom 4-bedroom, 2-bathroom home offers 2,300 sq ft of thoughtfully designed living space, vaulted ceilings and an open-concept kitchen and living with double-sided gas fireplace that also warms the cozy den. The spacious master suite includes access to a screened-in sunroom – perfect for enjoying the lake views. Designed with outdoor living in mind, this impressive home features two covered decks, an outdoor kitchen, and a beautiful patio with a built-in gas fire pit. With 60 feet of pristine waterfront and an equally impressive 1,752 sq ft attached garage/shop/boathouse, this property offers the ultimate in function and lifestyle. Ample parking, including room for an RV, makes this an entertainer’s dream and a rare opportunity at Katepwa Beach. (id:62517)
Hatfield Valley Agencies Inc.
205 314 11th Street E
Prince Albert, Saskatchewan
Sunny, south facing 2 bedroom-1 bathroom condo with stainless steel appliances and newer flooring. Fantastic revenue generating property in quiet building, near shopping and Polytechnic with in suite laundry and off street parking. Professional tenant in place has 12 month lease until July 31, 2026, paying $1400+power and internet/month. Call today to view! (id:62517)
Royal LePage Icon Realty
Morley Acreage
Francis Rm No. 127, Saskatchewan
Located just 35 minutes from Regina and 5 minutes to the Town of Francis, this beautifully treed acreage comes with nearly 25 acres and offers plenty of space for raising animals and gardening. With a stunning creek running through the acreage, there is no shortage of wildlife to enjoy! From moose and deer to owls and foxes, the peaceful property receives visitors year round. The 3 bed, 3 bath home was built in 1982 and has an attached double car garage. It features a beautiful kitchen with granite countertops and stainless steel appliances that all stay with the home. Doors off the dining room lead to the backyard deck with sweeping views. The basement gym could easily be converted to a fourth bedroom if needed as it already has a walk in closet + a 3-pc washroom next door. The media room features a raised seating platform for second row seating + the projector will stay with the home. The bright and spacious laundry room is next to a small workshop and the utility room. A 200 AMP electrical panel services the house. This entire house includes plenty of storage throughout on both levels! The water to the house is supplied by the dugout, with a cistern holding water for cooking and drinking. The sewer system is a two-stage system with solids going to a septic tank + gray water being pumped out to the tree line on the north end of the garden. With 7 outbuildings on the property you will have all the necessary storage for your toys and space for all of your hobbies! The 40x64 workshop is heated and even has a two piece washroom. The 44x100 quonset + 30x40 shop with sky lights are just 2 of the other buildings for storage for all of your toys. Please note that the seacans do not stay with the farm. This property is a great location + size to establish a mechanics shop, trucking company, or re-establish as a working farm! Children are bussed to nearby Sedley until Grade 8 and then Vibank for High School. Contact your REALTOR ® today to schedule a showing. (id:62517)
RE/MAX Crown Real Estate
518 Lodge Pole Lane
Beaver River Rm No. 622, Saskatchewan
Lot 518 is located directly across from the boat launch; a prime location with a stunning view of the lake at Laumann's Landing, where more and more seasonal and permanent homes are being built. On the property is a 1500 US gallon septic tank, a covert, a pad for a fire pit area and a 100 amp (2-30 Amp RV Rec, 2-20 Amp GFI) electricity panel for up to two RVs. Gas and water is right at the road and although most of the homes there have a septic tank presently, the RM has committed to running sewer to the location over the next few years. The area is phenomenal for fishing, boating, water sports, and even hunting, or just simply relaxing at the lake. The public beach is only a block away and there is a full playground area with outdoor toilet with running water. There are paved trails throughout Lauman's Landing which many use to drive their golf cart to the various locations. This is a beautiful spot only 5 minutes from Goodsoil and groceries, or about 20 minutes to Pierceland. (id:62517)
RE/MAX Of The Battlefords - Meadow Lake
310 Washington Avenue
Hanley, Saskatchewan
Welcome to this 2 bedroom home in Hanley located 35 minutes from Saskatoon on double Highway #11. You will find a large 50' X 130' lot with a fully fenced backyard. There is a large driveway to accommodate an RV and a vehicle. Home has a natural gas furnace and city water. Perfect first time home buyer or may be purchased as a great rental property. Fridge, stove, washer, dryer, electric fireplace, jacuzzi tub, stools, breakfast nook, office desk stay. Hanley offers a variety of amenities including a restaurant, gas station, grocery store, auto shop, campground, golf course, and an arena, K-12 School. The community also features a multiplex with rooms available for rent and a spray park. (id:62517)
M Realty
224 O Avenue S
Saskatoon, Saskatchewan
Don't miss this opportunity to build in a character-filled, historic neighbourhood. Surrounded by unique homes and mature trees, this cleared and level lot is ready for your vision. A perfect blend of charm and potential! (id:62517)
Royal LePage Varsity
301 River Heights Drive
Langenburg, Saskatchewan
301 River Heights is a spacious, updated home, with a basement we all dream of, plenty of storage space with an attached garage and detached 14' x 27' shop in the backyard! 2 bedrooms upstairs, 1 full bath, and main floor laundry. An open concept flow from kitchen to dinning to living room, all complete with large windows makes the main floor feel large and bright. Downstairs has been completely gutted and remodeled to give you a fantastic space to host, watch the game, let the kids play etc! A den, the 2nd bathroom, and plenty of storage finish off the inside. A large attached and insulated garage, a secondary detached shop, and a very well manicured yard complete the package! (id:62517)
Royal LePage Premier Realty
1144 Chestnut Avenue Ne
Moose Jaw, Saskatchewan
Charming and character-filled home nestled in the picturesque tree-lined Avenues neighborhood. Grand original woodwork, unique mouldings, and pillars grace the main floor. The home also showcases an elegant living room, formal dining room, spacious kitchen and a cozy den with a corner fireplace featuring an original facade and mantel and a 2 pce powder room. Impeccable hardwood floors adorn most of the main floor, making this home a true showpiece. The unique staircase leads to the upper level where you will find three spacious bedrooms with walk in closets and boasts a 4-piece bath. The basement offers a large family room and ample storage space. Enjoy the luxury of an insulated double garage and a large fenced yard. This home is a true gem worth seeing. (id:62517)
Realty Executives Mj
1130 Valley Street
Estevan, Saskatchewan
A rare find and one of a kind! 2 story, 4462 square foot on 2 levels plus 2139 sq ft walk out basement rooming house. This house is on a corner lot and backs on to the open valley. Exterior updates include new windows, door and siding with 3/4 inch insulated foam. 3 furnaces and 2 central air conditioners and 2 water heaters and wired in fire alarm system. The interior awaits your finishing touches. There are so many options to explore and ideas to make this a one of a kind home. Don't wait, call for your showing today! (id:62517)
Century 21 Border Real Estate Service
128 1st Avenue S
Coronach, Saskatchewan
If you are looking for a revenue generating property this may be the property for you. Situated in the beautiful Town of Coronach this property has lots of potential, it has the possibility of having three units each with there own services and entrances. The home has had many upgrades in the last 15 years such as new shingles, new roof on south side, wiring and hard wired smoke detectors, insulation in the attic, a 24x26 double car garage, some new windows and much more. Coronach is a town that has most of the services that people are looking for such as Health Center, gas station, restaurants, bank, insurance broker, sports facilities, RCMP detachment, K-12 school, churches and so much more to offer. This property and town should be on your list to come have a view. (id:62517)
Royal LePage® Landmart
1376 Montague Street
Regina, Saskatchewan
This investment property located at 1376 Montague Street has a new roof and a single detached garage. Currently producing 1600.00 of rent from both levels. The downstairs suite containing a living area, kitchen, bathroom and bedroom just had a facelift. The upstairs is a 2 bedroom unit and the current tenants have been there for 4 years. There is a common area downstairs for laundry to be shared and makes for good storage. (id:62517)
Royal LePage Next Level
Froese Farm
Excelsior Rm No. 166, Saskatchewan
Exceptional Farm available! This property features a large family bungalow situated on 130 acres just minutes from the town of Herbert. Herbert offers a K-12 school, Skating rink, Swimming pool, Grocery store, Gas station and much more. The 60 x 120 Pole Barn is a show stopper. It has pens and a lean two on the one whole side for additional pens and storage. There is ample room to take that building in any direction, either for cattle, storage of equipment or even has potential to build living quarters. The yard has a lovely mature shelter belt, garden space and is cared for. There is a double detached garage and a large chicken coop as well. Call for more information or to take a look at this great property. (id:62517)
Davidson Realty Group
458 Doran Crescent
Saskatoon, Saskatchewan
**NEW** Ehrenburg built 1900 sqft - 2 Storey with 4 Bedrooms Up Plus a BONUS Room. New Design. The Wasserberg model features Quartz counter tops, sit up Island, Superior built custom cabinets, Exterior vented Hood Fan, microwave and built in dishwasher. Open eating area. Living room with Electric fireplace and stone feature wall. Master Bedroom with walk in closet and 3 piece en suite plus dual suites. 2nd level features 4 bedrooms, Bonus Room, 4 piece main bathroom and laundry. Double attached garage. Front landscaping and concrete driveway included. Scheduled for a SEPT POSSESSION. Buy now and lock in your price. (id:62517)
RE/MAX Saskatoon
490 Doran Crescent
Saskatoon, Saskatchewan
**NEW** Ehrenburg built 1839 sqft - 2 Storey with 4 Bedrooms Up Plus a BONUS Room. New Design. The Wasserberg model features Quartz counter tops, sit up Island, Superior built custom cabinets, Exterior vented Hood Fan, microwave and built in dishwasher. Open eating area. Living room with Electric fireplace and stone feature wall. Master Bedroom with walk in closet and 3 piece en suite plus dual suites. 2nd level features 4 bedrooms, Bonus Room, 4 piece main bathroom and laundry. Double attached garage. Front landscaping and concrete driveway included. Scheduled for a AUG POSSESSION. Buy now and lock in your price. (id:62517)
RE/MAX Saskatoon
203 415 Heritage Crescent
Saskatoon, Saskatchewan
Welcome to one of Saskatoons finest condominium developments- Heritage Estates. This two story townhouse has had numerous upgrades including a stunning kitchen complete with leather looking countertops and island with gorgeous countertop. During the renovations they also added in a built in hutch in dining nook area. There is a gas fireplace in living room that compliments both dining and living room area. Garden doors off nook to rear interlocking brick patio and grassed area with the pool and clubhouse access nearby. The home offers 2 bedrooms plus a den that overlooks the main floor front entry (potentially could be a 3rd bedroom)on the 2nd floor. The Master bedroom offers 3 closets as well as a 4 piece ensuite consisting of double sinks in vanity, toilet plus a large soaker tub. The 2nd bedrooms is also a good size with double closet. The main floor also offers a 2 piece bath/laundry combination room. This home has had numerous upgrades including the triple pane LowE argon PVC windows and a recently installed water heater. The double attached garage is finished and offers direct entry (inside dimensions are 23' deep by 20' wide). The lower level has approx 9' high ceilings and is open for your own personal development. Condo fees are set at $578/month (Professionally managed) which includes common insurance & maintenance, snow removal for driveway and sidewalk and roadway within complex, lawn care, garbage & reserve fund. This development has recently had all roofs within the redone. Not only will you appreciate the luxury living space, you can immerse yourself into the community offered within this long standing condo complex. They have a variety of weekly events with a Thursday Happy hour, pickle ball, coffee gatherings and plenty of card games. You will be able to enjoy the outdoor pool, and recreation center and tennis courts that also serve as pickle ball courts. Taxes for 2024 $4111. For more information on this outstanding home contact your agent to view. (id:62517)
RE/MAX Saskatoon
175 Smith Street N
Regina, Saskatchewan
Welcome to 175 Smith Street North — this bungalow is located on a 50' wide DOUBLE LOT (two 25' lots) in a quiet, family-friendly neighbourhood with easy access to parks, schools, shopping, and all north-end amenities. This home offers the perfect opportunity for first-time buyers, downsizers, or investors. Step inside to find a bright and functional layout featuring a spacious living room with large front windows, a cozy dining area, and a practical kitchen with ample cabinetry and counter space. The main floor includes three comfortable bedrooms and a full 4-piece bathroom — ideal for family living or guests. The basement is open for development, offers additional storage, and great potential to add your personal touch. Enjoy the large, fully fenced backyard with mature trees and space for kids, pets, or a future garage. The property also includes a long driveway at the back for convenient off-street parking. Affordable, clean, and full of potential — this is a fantastic opportunity to get into a well-established area at a great value. Book your private showing today and see the possibilities at 175 Smith Street North! (id:62517)
Coldwell Banker Local Realty




