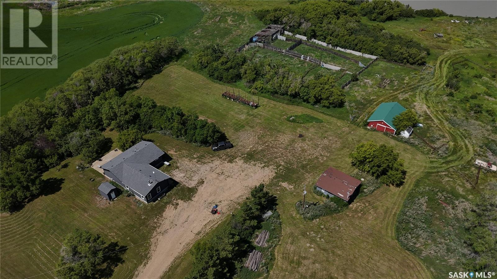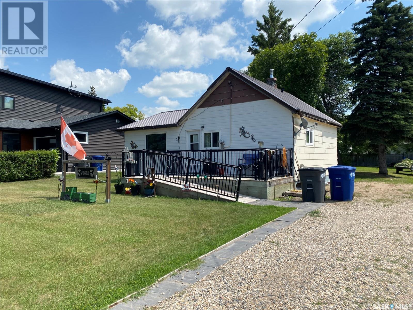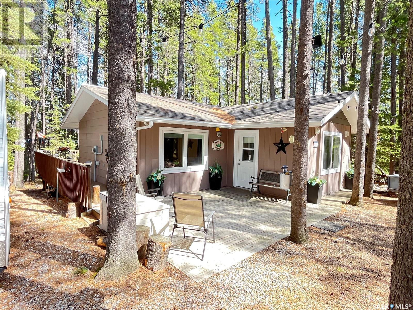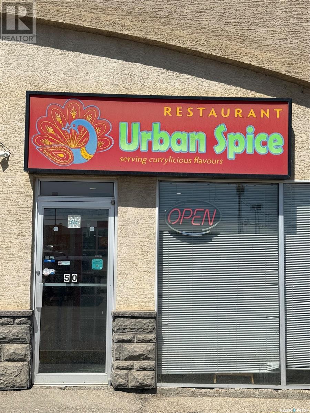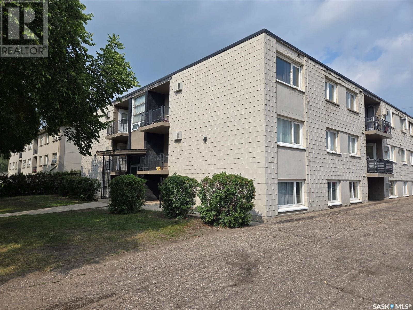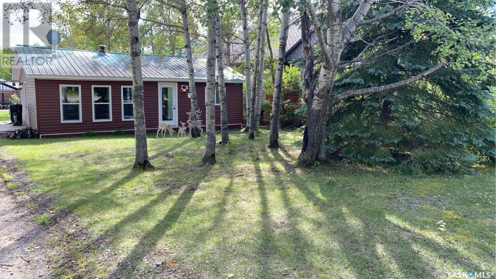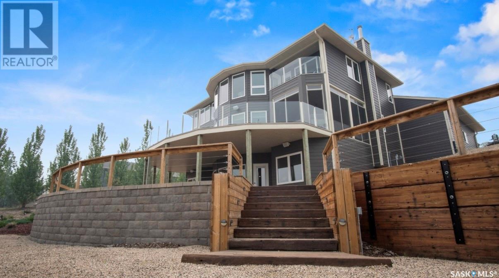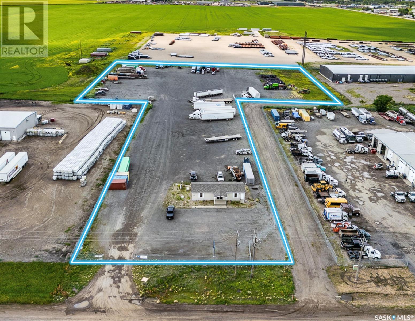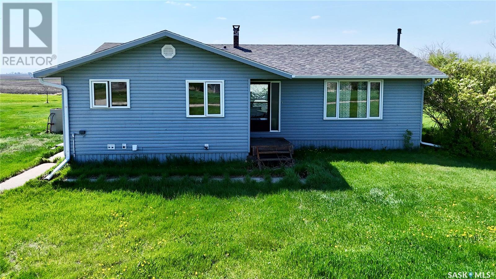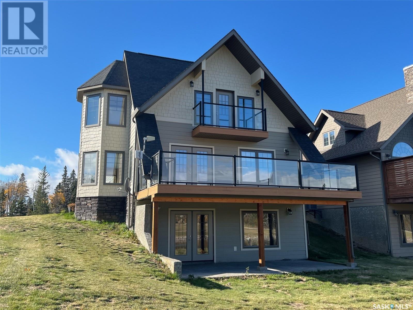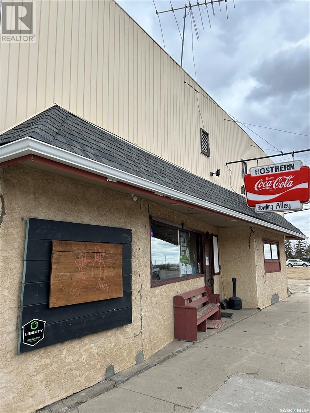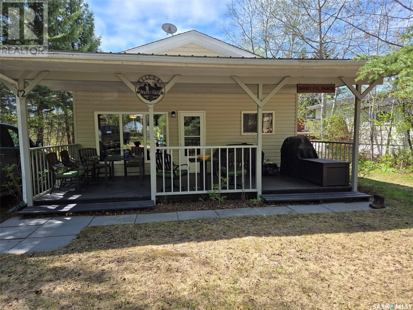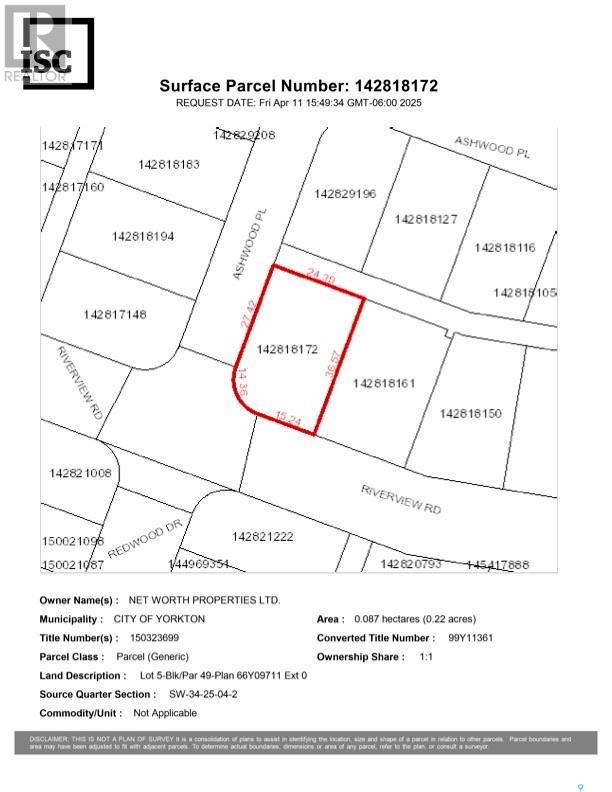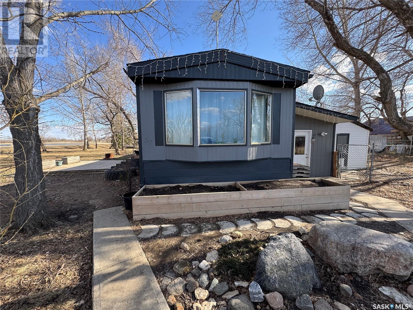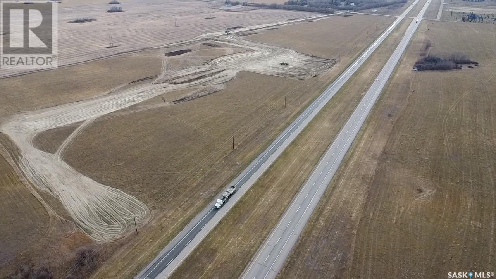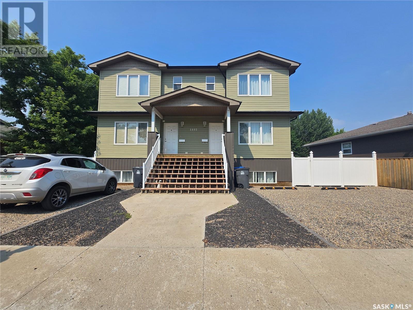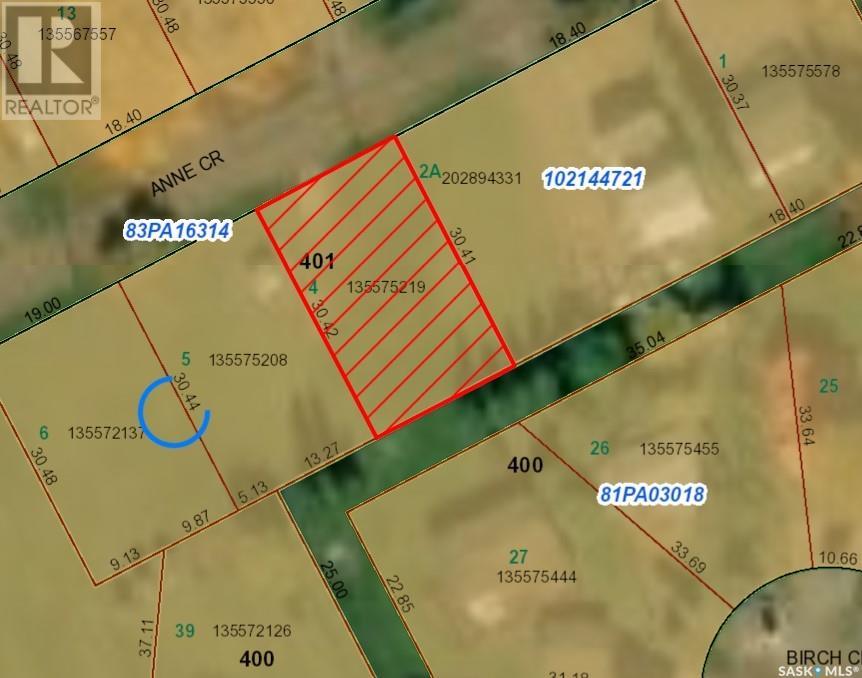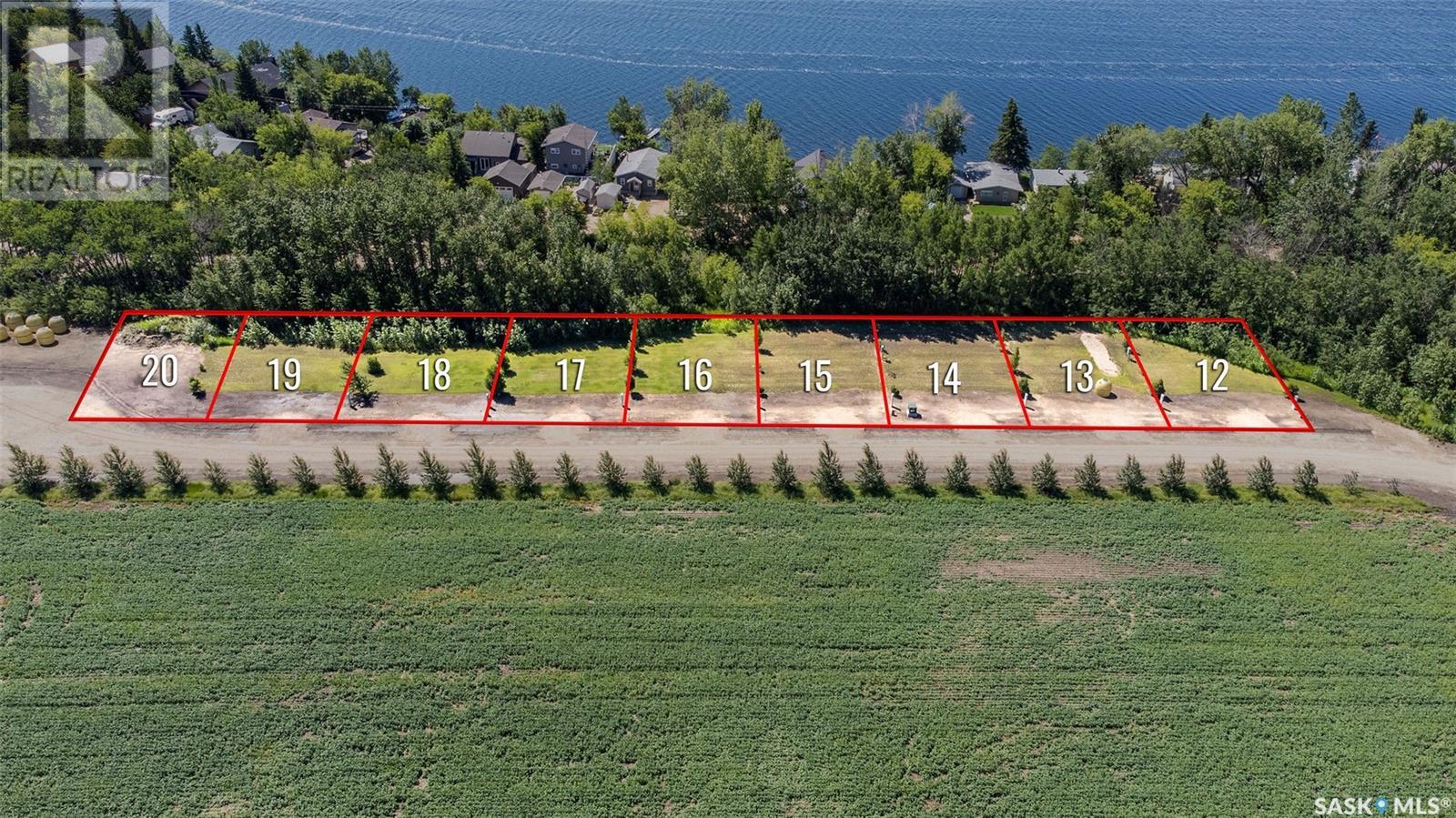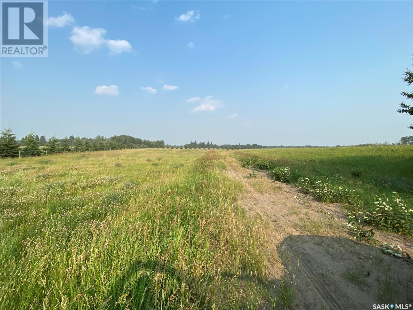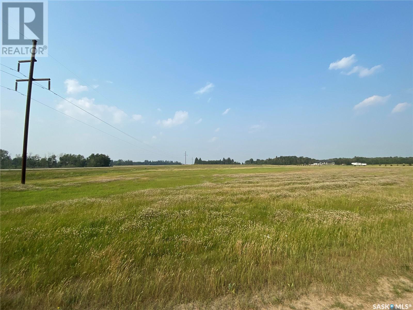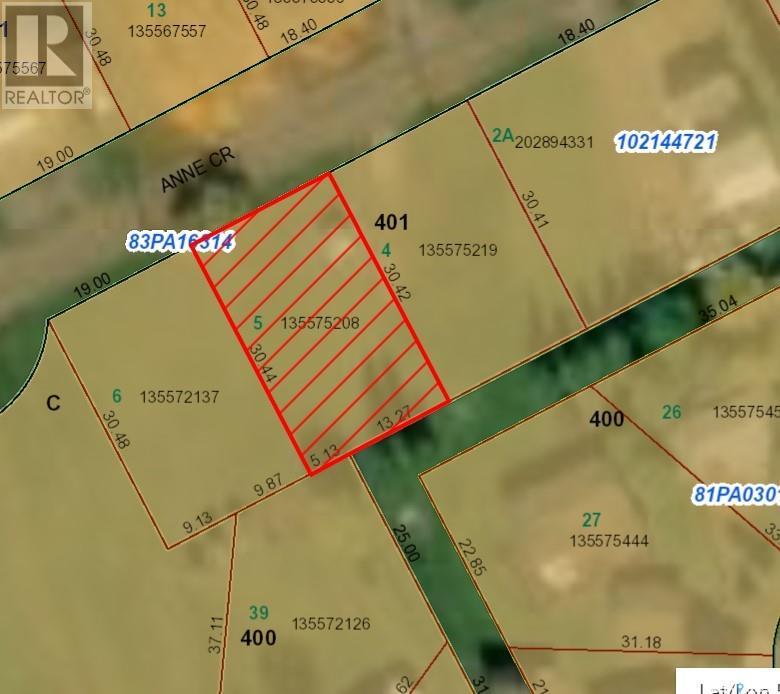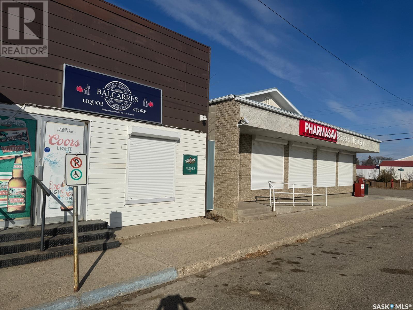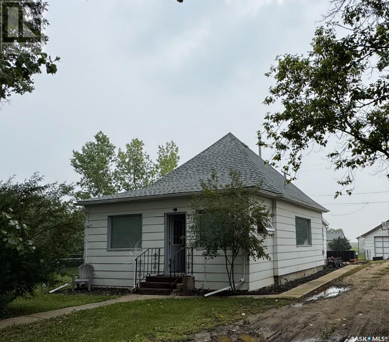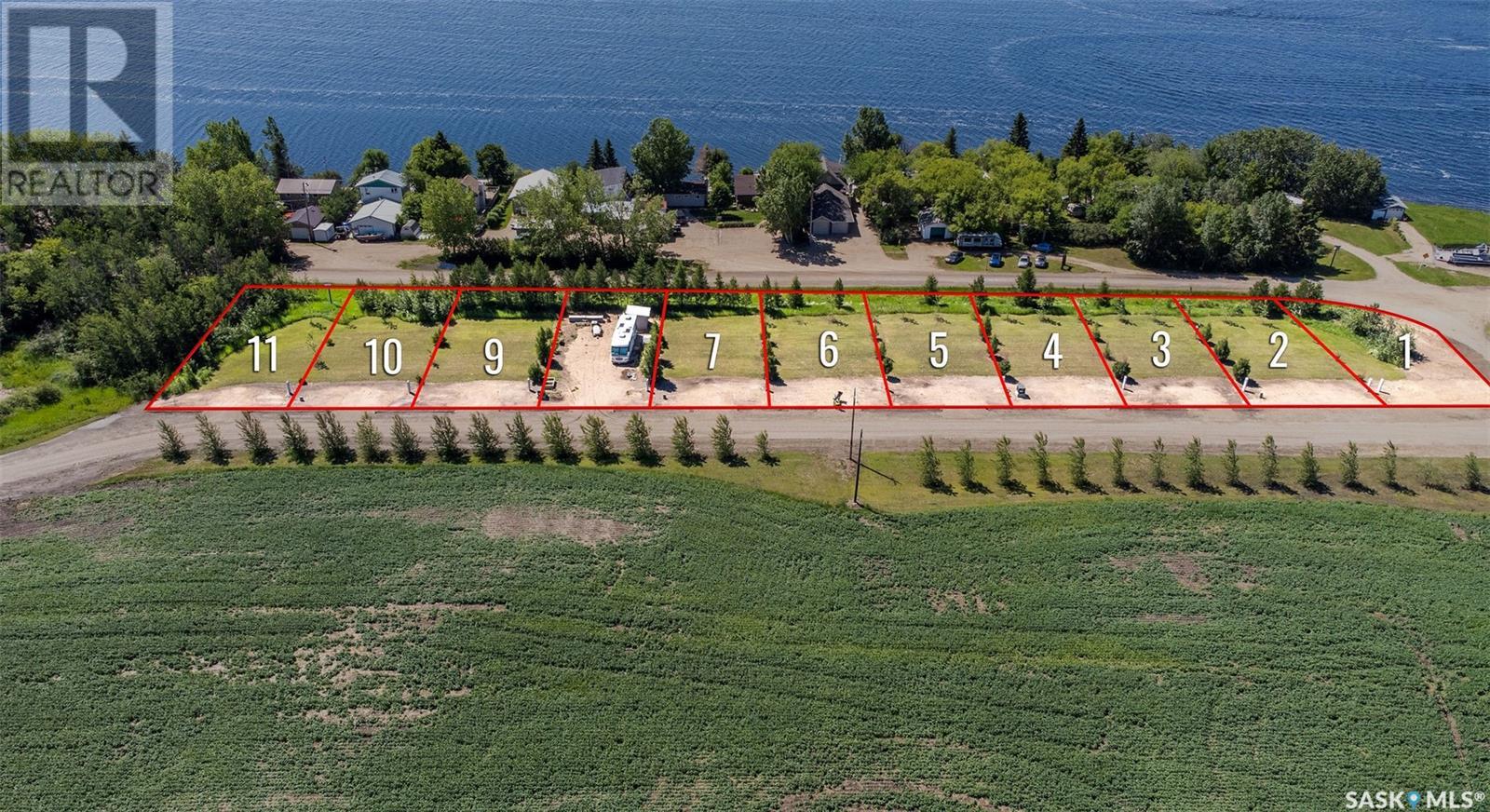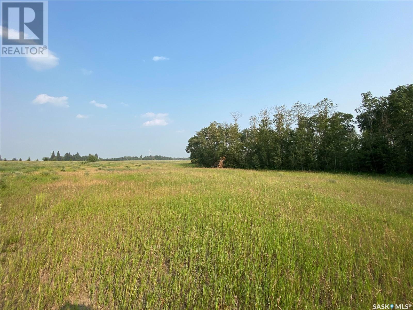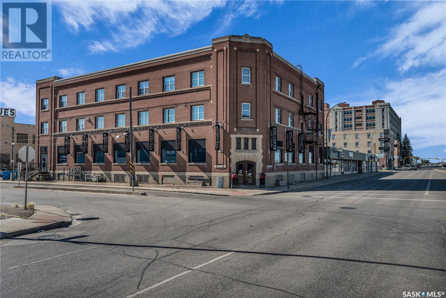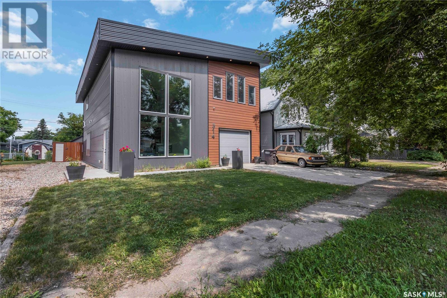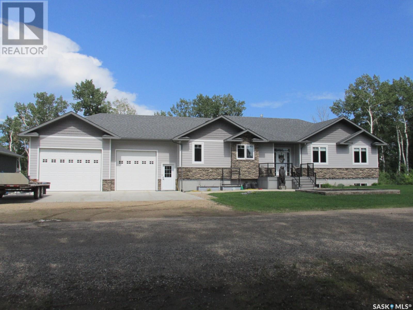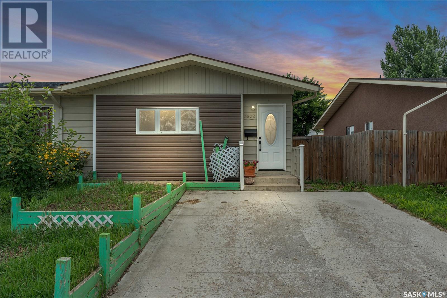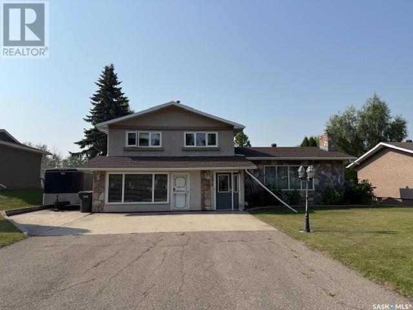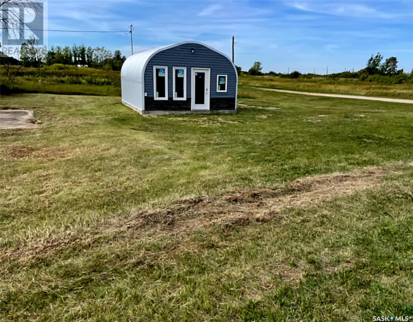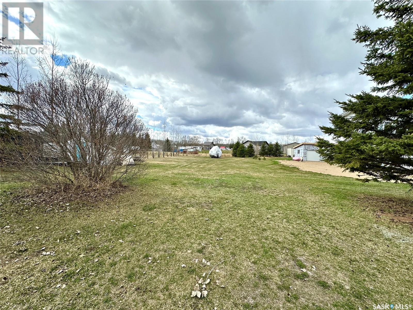Lorri Walters – Saskatoon REALTOR®
- Call or Text: (306) 221-3075
- Email: lorri@royallepage.ca
Description
Details
- Price:
- Type:
- Exterior:
- Garages:
- Bathrooms:
- Basement:
- Year Built:
- Style:
- Roof:
- Bedrooms:
- Frontage:
- Sq. Footage:
Lewin Ranch
Grass Lake Rm No. 381, Saskatchewan
Ranch in the RM of Grass Lake #381 with three quarter sections all with high tensile game fencing, small lake and other water holes, corrals with closed in panels that handled Buffalo in the past, 5 steel box stalls, large animal squeeze, 1560 sq ft bungalow that was built in 1994 with an addition in 2015 and a total renovation that same year on the original build, out building include a small barn, two car garage and a storage shed. This land has a gravel pit and sells pit run. Excellent opportunity to own a small Ranch operation. These are rare to find. Easy to show, schedule a viewing. (id:62517)
RE/MAX Of The Battlefords
1117 Gordon Street
Moosomin, Saskatchewan
An affordable one bedroom home with many updates, on a huge lot just down the street from the school! You'll be pleasantly surprised with the features inside. Nicely updated kitchen with new cabinetry. Renovated three piece bathroom. Beautiful laminate floors throughout the kitchen, living room and bedroom. Large laundry room with tons of storage space. The home is also wheelchair accessible with an upgraded deck and ramp at the front door. Plenty of parking space and lots of yard if you want a garden! New water heater in 2023. Contact your agent to view the property! (id:62517)
RE/MAX Blue Chip Realty
506 Belanger Drive
Cypress Hills Provincial Park, Saskatchewan
Immaculately maintained summer home. This little gem is gorgeous and being sold with existing furniture included. Set in Saskatchewan's Cypress Hills Provincial Park this 600 square foot cabin has a comfortable kitchen and entertainment space. With 2 bedrooms and 2 bathrooms there is plenty of room for the family. Upon entry you'll arrive in a spacious mudroom that doubles as one of the bedrooms. The second bedroom is at the back of the cabin and houses 2 sets of bunk beds at this time but the room does fit a queen bed comfortably if the bottom bunks do not suit your needs. For additional outside space please enjoy your time on the wrap around deck. Bring the fire pit out front for evening gatherings. The cabin was constructed with 2x6 walls and has new insulation and composite panelling. There is all new electrical and plumbing as well as blow in insulation in the attic. One side of the roof is shingles and were completed in 2013, the other side is metal and was just installed in 2022. There are 3 storage sheds and many items will be left there for your convenience including the BBQ, snowblower, generator and log splitter. Annual Park fees are approximately $1600 and the lease is not due for renewal until March 31, 2037. Call to book a tour. (id:62517)
Blythman Agencies Ltd.
50 622 Circle Drive E
Saskatoon, Saskatchewan
Turnkey Restaurant Opportunity! Step into ownership with this fully equipped commercial restaurant, operating successfully in a prime, high-traffic location. Situated in a spacious 1,800 sq ft leased space, this business features a welcoming dining area and a commercial kitchen outfitted with all essential equipment —ready for immediate operation. With a loyal customer base and strong growth potential, this is a fantastic opportunity for an owner-operator looking to take over a proven, established concept. Don’t miss out on this chance to make it your own! (id:62517)
RE/MAX Bridge City Realty
1 131 Angus Road
Regina, Saskatchewan
This well-maintained and budget-friendly 915 sq ft condo in Coronation Park is a fantastic option for first time home buyers or investors alike. Bright, inviting, and move-in ready, this unit offers a functional layout with recent updates throughout. Upon entering, you will see the galley style kitchen with the included appliances and plenty of cabinetry, as well as a dining area space. The living room is spacious and open for a relaxing feel to hang out in! Both bedrooms are generously sized with full closets, providing plenty of room for storage. Just down the hall you will find a modern, full 4 piece bathroom. Additional features include a dedicated in-suite storage room and updated energy-efficient triple-pane PVC windows. Whether you're starting out, looking to downsize, or seeking a solid rental property, this attractive condo offers comfort, practicality, and excellent value - all in a quiet, established neighbourhood. Don’t miss this opportunity to own in Coronation Park! (id:62517)
Coldwell Banker Local Realty
Royal LePage Next Level
15 Arcola Road
Moose Mountain Provincial Park, Saskatchewan
GET TO THE LAKE AT THIS YEAR ROUND COTTAGE AT 15 ARCOLA ROAD in Moose Mountain Provincial Park. This diamond in the rough awaits immediate year round use. On a Budget...?.... this is as economical as it gets, low archived operating cost for single power utility + internet if you desire to remain plugged in. Major renoes to the studs in 2019 saw installation of new wiring, plumbing, insulation, vapour barrier, new windows, tyvec exterior membrane, drywall and cottage shiplap interior to enhance the cottage feel. Cozy as it gets the open floor plan is spacious and features a groovy kitchen, space for an island ( existing island & fridge not included ) Barn doors to the bedrooms & 4pc bath area with bonus of insulated partition wall for sound barrier.... let the party continue and get some rest while they carry on. Great back yard with Gazebo w winter cover that stays, ample parking with drive thru lane from Arcola Rd to the back alley. Honeywell wifi T'stat allows remote monitoring and temp setback and overide to set up temp when enroute for the weekend. GREAT PROPERTY, GREAT LOCATION with calming view of forest to the front is meditative and revitalizing. GET YOUR LAKE HOME HERE.... CONTACT REALTORS TO VIEW. (id:62517)
Performance Realty
40-41-42 Kepula Lane
Calder Rm No. 241, Saskatchewan
Welcome to your dream lakefront exceptional year-round property. Located at Pelican Landing. This home combines modern elegance with natural beauty, featuring 4 bedrooms, 3 bathrooms, open concept living space. Windows flood the home with natural light and offers a great view of the lake. The primary bedroom offers a 5 peice ensuite bathroom which has the perfect jacuzzi tub to relax in after a long day. The additional bedrooms provide flexibility for family and guests. Enjoy the big recreational room in the basement, great for entertaining guest and family fun nights, basement has a wet bar! You can enjoy the summer evenings from the patio which can be accessed from the walk out basement. Enjoy all the evenings of all the seasons from the sunroom. (SRR) (id:62517)
Royal LePage Martin Liberty (Sask) Realty
230 8th Street
Weyburn, Saskatchewan
Discover the perfect blend of contemporary style and classic charm in this brand-new, beautifully designed home. Boasting three spacious bedrooms on the upper level, including a serene primary suite with its own private ensuite, this home offers ideal family living. Sunlight streams through generous windows, illuminating the neutral palette and creating an airy, inviting atmosphere throughout. The double attached garage provides convenience and security. Downstairs, you'll find two additional bedrooms and a bathroom rough-in, offering excellent potential for future expansion and customization. The basement walls are already framed, giving you a head start on finishing this versatile space to suit your needs. Entertain with ease on your future deck, complete with a natural gas BBQ rough-in, perfect for summer gatherings. Nestled in a desirable, mature neighbourhood, this home offers the peace and quiet you desire with all the benefits of a new build. Don't miss your chance to own this exceptional property! Property has tax exemption (for a time) as a new build that is transferable to new owners. GST is applicable. (id:62517)
RE/MAX Weyburn Realty 2011
455 Royal Street
Regina, Saskatchewan
Welcome to this beautifully fully renovated raised bungalow! Upgrades include; brand new flooring, paint, cabinets, quartz countertops, electric fireplace, appliances, brand new furnace AND brand new sewer line! Investor or new home owners dream, with two fully separated living areas. Desirable area for rental property or live in and rent out one suite to help with the mortgage! (id:62517)
Realtyone Real Estate Services Inc.
713 Stella Street
Grenfell, Saskatchewan
Welcome to the unique opportunity that is 713 Stella St. Currently zoned for community service and used by the local Royal Canadian Legion Branch for meetings, functions and rental space, this well built concrete building has had many previous uses and the opportunities may be endless. Featuring over 4300 sq.ft on the main floor, just imagine what the possibilities may hold. Entering the property from the main entrance (which is wheelchair accessible), you find two good size his and hers washrooms, an office space with wet bar currently used as the bar area for functions but could easily be changed to a laundry room, and a large auditorium area which used to house a small business and now is used for hall rental. (it used to have 2 overhead doors near the backend of the building which could be re-installed). We now enter the area that used to be a residence you will find a huge kitchen/dining area (big enough to also add sitting area for couch and tv), a small office space (small bedroom), and a large meeting room (previously 2 bedrooms). The full basement also features some finished areas. There is a large utility room that houses the brand new boiler, new hot water tank and and more. A rec room and previous bedroom currently used for storage, and to top it all off, you have your very own gun range. Recent upgrades within the last 3 years include, new peaked roof on auditorium area with new eaves, new boiler, new water heater, new 200 amp panel box, wheelchair ramp and new door and complete exterior painting. Just a few of the possible uses could be a residence, and mutli family residence, residence with heated storage in rear, small home based business (these would all need approval of town council), or even use it in its current capacity as a community service building. Priced to Sell. Do not miss out on this great opportunity. (id:62517)
Indian Head Realty Corp.
2020 Winnipeg Street N
Sherwood Rm No. 159, Saskatchewan
Exceptional opportunity to own a fully fenced, 5.46-acre parcel of prime industrial land ideally suited for truckers, logistics companies, or any business requiring a large yard component. The site features a 1,040 sqft office to support your operational needs. Ideally situated just north of Regina and south of Inland Drive in an area renowned for its proximity to numerous trucking and heavy industrial businesses. This could be the perfect home for your business. (id:62517)
RE/MAX Crown Real Estate
718 6th Street E
Prince Albert, Saskatchewan
Welcome to this charming 962 sqft bungalow located in a quiet East Flat neighborhood. This well-cared-for home offers an inviting main floor layout with an open-concept kitchen, dining, and living room, all featuring beautiful original hardwood flooring. The main level includes three nicely sized bedrooms and a full 4-piece bathroom complete with a relaxing jacuzzi tub, making it both functional and comfortable for families or first-time buyers. Downstairs, you'll find a shared laundry area and plenty of room for storage. The basement also features a non-conforming one-bedroom suite, which includes its own living room, kitchen, and 4-piece bathroom. This added space provides excellent revenue potential. Outside, the home continues to impress with a fully fenced backyard, a spacious deck equipped with a natural gas BBQ hook-up, and a single detached garage. Additionally, there are two off-street parking spots with electrical outlets, for added convenience during our chilly Saskatchewan winters. Recent updates include a new water heater installed in 2020, new front and back exterior doors replaced in 2024, and a new fridge added in 2024. Whether you're looking to get into your first home or expand your investment portfolio, this property offers great value and flexibility. Don’t miss out—come take a look today! (id:62517)
Exp Realty
Jess Acreage Rm Willner
Willner Rm No. 253, Saskatchewan
JESS ACREAGE RM WILLNER. Escape to the serenity of country living with this beautiful 50-acre ACREAGE, located approximately 7 miles east and 1 mile south of STRONGFIELD, SK. The 1,304 sq. ft. bungalow, built in 1975, offers a welcoming and functional layout. On the main floor, you'll find two spacious bedrooms, an office, and 1.5 baths. The large kitchen with a bright eating area flows into an expansive living room, where a versatile space could easily be converted into a third bedroom if needed. The basement provides additional living space, including a cozy family room, a third bedroom, and a utility room with washer and dryer. Outbuildings on the property include a massive 40x100 STEEL QUONSET, perfect for storage or workshops, and an old barn with electricity, ideal for hobby farming or sheltering animals. Approximately 15 acres of grassland north of the yardsite offer excellent grazing potential, complemented by a nearby dugout for water access. To the south, 29 CULTIVATED ACRES provide fertile ground for growing hay or other crops. The home has seen several updates, including NEW WINDOWS AND SIDING (2016/2017), and NEW SHINGLES (2022). A reliable well was completed approximately 15 years ago. This property is conveniently located just 15 miles from Loreburn School and 8 miles from Elbow and stunning Lake Diefenbaker, making it an ideal mix of rural peace and accessibility to amenities. Whether you're looking for a FAMILY HOME, a HOBBY FARM, or a PEACEFUL RETREAT, this property is ready to meet your needs. Don’t miss this opportunity to enjoy the beauty and potential of Saskatchewan’s countryside. Reach out today to learn more or to book a viewing! (id:62517)
Royal LePage Varsity
25 Hiawatha Street
Kenosee Lake, Saskatchewan
25 Hiawatha - EXCELLENT BUILDING LOT IN THE HEART OF THE RESORT VILLAGE OF KENOSEE LAKE. Serviced with village water and has a septic holding tank. Energy services are very accessible. Great location just a block from the Lakeview walking paths with respectable builds all around. ENJOY THE LAKE FROM THIS GREAT LOCATION... Contact agents for more info. (id:62517)
Performance Realty
27 Birch Crescent
Moose Mountain Provincial Park, Saskatchewan
27 BIRCH - GREAT BUILDING LOT IN THE PARK *** Resort Property Opportunity – 27 Birch Crescent, Moose Mountain Provincial Park *** Looking to build your dream getaway in one of Saskatchewan’s most beautiful park communities? Look no further than 27 Birch Crescent! This prime 60’ x 105’ lot offers the perfect space to develop your custom cottage or year-round retreat. The current structure on the property is ready for demolition, making way for your fresh start. Located in a quiet, scenic area of the park, you’ll enjoy all the charm and recreation Moose Mountain Provincial Park has to offer – from lake life to trails, golfing, and more. * Excellent location within the resort community * Affordable annual lease fee * Services nearby for easy access and development * Just steps from nature, lakes, and amenities Start your build and make memories at the lake – this lot is ready when you are! Don’t miss out – inquire today to make 27 Birch Crescent yours. (id:62517)
Performance Realty
240 2nd Avenue Nw
Preeceville, Saskatchewan
Welcome to 240 2nd Ave NW – Your Next Family Home Awaits! Step into small-town comfort with this charming and spacious family home, nestled on a peaceful corner lot. With 1,216 sq. ft. of living space, this home offers plenty of room to grow, relax, and enjoy all the seasons of life. One of the standout features of this property is its beautiful setting. Backing onto open lots and green space, you'll love the privacy and peaceful atmosphere—no backyard neighbors! Mature trees surround the yard, creating a private outdoor retreat. Plus, there’s an established raspberry patch ready for summer picking, and an old garden area just waiting to be brought back to life. As you enter the home through the oversized 29.3 x 15.6 ft garage, you're welcomed into a bright entryway that includes convenient main-floor laundry (with the option to relocate it to the basement if you prefer). Inside, you'll find 3 comfortable bedrooms upstairs, including a generous primary bedroom filled with natural light thanks to its large windows. Whether you're just starting out or looking for a place to settle down, this home has a cozy, lived-in feel with plenty of potential to make it your own. Don't miss out on this lovely home in a quiet neighborhood—come take a look and imagine your life here at 240 2nd Ave NW! (id:62517)
Century 21 Able Realty
235 Katz Court
Saskatoon, Saskatchewan
Welcome to the Niagara! With 1,973 sq. ft., this family home offers 3 bedrooms, 2.5 bathrooms, and a second-floor bonus room. Enjoy quartz countertops, Moen fixtures, and waterproof laminate flooring. The main floor features a spacious entry, a mudroom with coat hooks and room for a second fridge, an open-concept kitchen with a large pantry and oversized island, and a bright living area with deck access. A side entrance is included for optional basement development. Upstairs, the primary suite has a walk-through closet, ensuite with a soaker tub and walk-in shower, plus two additional bedrooms and a bonus room. (id:62517)
Boyes Group Realty Inc.
4 Neis Access Road
Lakeland Rm No. 521, Saskatchewan
Great opportunity to own your own year round home at gorgeous Emma Lake. This lovely 2 story home was built in the Laurel Green subdivision, which is a gated community, in a bare land condo, which means you own your home and have a titled lot but you share in the common area costs ,such as common area electricity, snow removal, grounds maintenance, which is covered by the condo fees. This unit is supplied with well water and has a shared septic system, water and septic are billed twice a year based on your consumption. The basement has a 200 gal holding tank for drinking water. The home itself was done in higher end finishing using mainly hardwood and ceramic tiles. There is over 2400 sq ft of living space with the basement. Main floor features an open concept design with plenty of dark maple cabinets and all appliances included, built in dishwasher replaced approx 2 years ago,nice open living room/dining area. Main floor also has patio doors to a large 12X26 foot deck, and direct entry to a huge 26X30 ft. garage for all the toys. Upstairs has 2 bedrooms and a large 4 piece bath with separate glass and tile shower and a huge soaker tub. There is also a huge bonus room over the garage with a large walk in closet, making a great family room or could be used as another bedroom. Sq. footage of home includes the bonus room. The basement is developed with a large bedroom with a walk in closet, a family room with a walk out doors to main ground patio, 3 piece bath with a glass enclosed walk in shower, large vanity and 1 piece toilet. Both basement and garage have been roughed-in for in-floor heat. Please call for more info. Listing agent and wife are owners of the property. (id:62517)
RE/MAX P.a. Realty
211 Memorial Drive E
Shell Lake, Saskatchewan
Lovely home in the thriving community of Shell Lake - 3 bedroom, 1 recently updated bathroom, with a spacious porch with double closets. The home was built in 1981 with an addition put on in 2000. The U shaped kitchen features ample counter and cupboard space, and the large dining/living room area is great for entertaining. Whether you call Shell Lake home all year around or just on the weekends - consider this property. It's fully fenced, has an updated NG furnace, a storage shed, private well with mature trees and lots of flower beds in the yard for a polished off look. Reach out and book a private showing to see more! (id:62517)
RE/MAX North Country
2503 Cardinal Crescent
North Battleford, Saskatchewan
Here's the perfect family home you've been waiting for, ideal for a large family this home has a total of 7 bedrooms and 3 bathrooms. Located in the sought after area of Killdeer Park, close to nearby grocery stores and a playground just around the corner. This home has a great functional layout and has had many recent renovations. The main floor has new flooring and baseboards throughout, new closet doors in the bedrooms,freshly painted cabinets and backsplash with new wood accented walls. There is a new dishwasher and stainless appliances, and most windows have been replaced. Downstairs you'll find the redesigned and freshly developed addition of 3 bedrooms, all which are sound proofed with wood lined closets, new flooring and trim. An updated furnace and water heater, custom built in bookshelf and new washer and dryer complete this space. There is an additional bedroom making for 4 bedrooms total downstairs. There is a renovated 3 piece bathroom and ample sized storage room. Other bonuses to enjoy are the reverse osmosis system, water softener and air conditioning . Outside you'll find the fenced yard and perfect size yard for your ito enjoy. Call for your showing today. (id:62517)
Boyes Group Realty Inc.
1006 7th Street
Rosthern, Saskatchewan
Excellent Business Opportunity in Rosthern! This Bowling Alley/Golf Simulator is the perfect business for the Golf Enthusiast. Complete with a two bedroom living quarters upstairs, this property has it all. In the last several years the bowling lanes have had new flooring, commercial kitchen has been updated, as well as the golf simulator been added. This is a great chance to run your own business in the friendly town of Rosthern. (id:62517)
Rosthern Agencies
12 Oskunamoo Drive
Greenwater Provincial Park, Saskatchewan
Have you ever DREAMED of owning your own cabin at a Provincial Park. Well here is your chance! This beautiful cabin located at Greenwater Provincial park is NOW available!!! Boasting 2 large bedrooms and a large loft area your dreams can be fulfilled. With the quietness of nature at your backdoor and the amazing fishing lake just steps away. The large covered front and rear decks are perfect for your morning coffee. Or relaxing in the evening reading a book while listening to nature without the hustle and bustle of the city. This property even has a shared dock so your watercraft is at your disposal. Don't miss out, call today and let me show you the answer to your cabin dreams! (id:62517)
Centra Realty Group Inc.
406 Riverview Road
Yorkton, Saskatchewan
Large corner lot. (Multi Family) 19,166 sq. ft. Rental Housing Incentive Program, the City is offering up to 5 years, 100% tax abatement to construct rental units. While there will be direct servicing costs for any development on the site, the City will waive off-site Development Levies. The property is zoned R-3 Medium Density Residential and would allow for an eight-plex either as an apartment, rowhouse or townhouse, pending design. Max height 16.8 meters or 4 storeys, Setbacks, Rowhouse/townhouse: Front 6.0m, Side 1.8m, Rear 6m. Apartment: Front 7.5m, Side 1.8m, Rear 7.5m, Parking 1 per 1 bedroom unit, 1.25 per 2 bedroom unit, 1.5 per 3 bedroom, plus 0.2 per unit for guest parking, asphalt/concrete hard surfacing required, Storm Water Management Plan required, on-site storage of 1:25 year event for 15 minutes, maximum release rate of 1:5 year event, Utility Connections There are existing water and sewer connections to Riverview Rd, but they have reached end of life and we would require new connections. Landscaping as per Section 6.0 of the zoning bylaw Possible encroachment on east side Recommend a survey to confirm property line location (id:62517)
RE/MAX Revolution Realty
1 Saskatchewan Avenue
Griffin Rm No. 66, Saskatchewan
Located just 13 minutes east of Weyburn along Highway 13, this well-maintained 4-bedroom home sits on nearly an acre at the edge of Hume. Surrounded by mature trees and open prairie views in both directions, the yard offers a private, peaceful retreat. Wildlife sightings, including moose, are common from the large deck overlooking the property. Recent updates include several new windows, flooring, kitchen cabinets, and bathroom fixtures. The ceiling has been fully replaced with new drywall, insulation, and pot lights. A spacious mudroom/office addition provides extra functionality—ideal for Saskatchewan living. The home is serviced by City of Weyburn water and natural gas, with low annual taxes. Two shops offer excellent storage and workspace: one heated garage behind the home, and a larger shop to the west near the garden area. Outdoor features include a play structure, sandbox, hot tub, deck, and above-ground pool—making this property perfect for families or hobbyists. Call today to book your private showing. (id:62517)
Century 21 Hometown
Highway 11 South
Dundurn Rm No. 314, Saskatchewan
INDUSTRIAL Serviced Lots, $150,000 per acre- Pad ready sites for immediate development - Average Land Parcel Size: 2.7 to 4.5 acres TOTAL 12 Lots, Zoned M (RM Dundurn). Access from Highway 11 North and South and Strehlow Road. Serviced with RM Dundurn water, power, gas and access to Fiber Optic internet. Permitted Uses: Industrial and Commercial uses, Agricultural equipment manufacture, dealers and service, Agricultural seed, fuel, and chemical supply establishments, Agricultural service and contracting establishments, Agricultural crop product shipping, processing, refining, or packaging, Construction trades, Marine or recreational vehicle equipment manufacture, dealers and service, Motor vehicle dealers and service establishments, Outdoor storage yards for construction materials and extractive industries, Storage, warehouse, or wholesale facilities, Welding, machine shops, and metal fabricating. Access from Highway 11 to Stehlow Rd. Development located on the East side of the highway. Roads are maintained by the RM of Dundurn, services will be at the lot property line. Development restrictions will be provided at the time of offer. (id:62517)
RE/MAX Revolution Realty
1805 3rd Street
Estevan, Saskatchewan
Discover a prime investment at this well maintained 4 plex in a quiet neighbourhood in Westview area!This property offers two spacious 3-bedroom units featuring open-concept living areas, kitchens with air conditioning, two bathrooms, and ensuite facilities. Additionally, there are two basement suites, each comprising of one bedroom, one bathroom, living room and kitchen with access to a shared backyard and decks ideal for relaxation or entertaining. All units boast separate entrances, ensuring privacy and convenience. Currently occupied by long-term tenants, this turnkey operation includes well-maintained amenities such as individual laundry facilities and furnaces for each unit. The main units are equipped with central air conditioning, enhancing comfort throughout the year. Looking for a investment opportunity call to view!! (id:62517)
Century 21 Border Real Estate Service
7 Anne Crescent
Candle Lake, Saskatchewan
Cleared lot for sale on the west side of Candle Lake located in the Sackett's south subdivision. The lot size is 99.78 x 62 ft. Walking distance to pristine water and 3 sandy beaches plus a boat launch is close by also. Services of gas, power and tel are on the main road in front of the property. 3 other lots are available adjacent to this lot. Buy one or all. Great location!! (id:62517)
Resort Realty Ltd.
20 Lakepark Road
Humboldt Rm No. 370, Saskatchewan
Enjoy lake living on this lot. The Seasonal lot is .11 acre. Culverts and driveways have been installed and trees planted. Lot has 100 amp power to property line. Buyer to sign Servicing Agreement with Pape Holdings Inc.. Buyer responsible for utility hookup costs. Buyer is responsible for septic holding tank cost and install. Buyers to consult with RM of Humboldt regarding building guidelines and approval. Minutes from the City of Humboldt and approx. 50 min from the BHP Jansen Potash Mine site. Call today for more information! (id:62517)
Century 21 Fusion - Humboldt
Lot 3, Diamond Road
Garden River Rm No. 490, Saskatchewan
Beautiful acreage building site, 6.58 acres in an exclusive subdivision. Located only 17 minutes from Prince Albert and services to the property line. Seller states that the natural gas is prepaid up to 50 metres and power is prepaid up to 80 metres. Building restrictions are in place to maintain property values but restrictions allow for animals. Taxes not assessed. The RM has approved 3 year tax exemption for new homes being built. There are five 6-8/acre country residential lots left in this subdivision, starting @ $49,900. Directions: Take Hwy #55 to Garden River bridge, watch for signs, take 2nd left hand turn past bridge lot on right hand side. (id:62517)
RE/MAX P.a. Realty
Lot 10, Diamond Road
Garden River Rm No. 490, Saskatchewan
Beautiful acreage building site, 7.13 acres in an exclusive subdivision. Located only 17 minutes from Prince Albert and services to the property line. Seller states that the natural gas is prepaid up to 50 metres and power is prepaid up to 80 metres. Building restrictions are in place to maintain property values but restrictions allow for animals. Taxes are not assessed. The RM has approved 3 year tax exemption for new homes being built. There are five 6-8/acre country residential lots left in this subdivision, starting at $49,900. Directions: Take Hwy #55 to Garden River bridge, watch for signs, take 1st right hand turn past bridge lot on left hand side. (id:62517)
RE/MAX P.a. Realty
9 Anne Crescent
Candle Lake, Saskatchewan
Cleared lot for sale on the west side of Candle Lake located in the Sackett's south subdivision. The lot size is 99.78 x 62 ft. Walking distance to pristine water and 3 sandy beaches plus a boat launch is close by also. Services of gas, power and tel are on the main road in front of the property. 3 other lots are available adjacent to this lot. Buy one or all. Great location!! (id:62517)
Resort Realty Ltd.
4 Billy Joe Bay
Candle Lake, Saskatchewan
Vacant lot for sale for sale in the subdivision Bay Lake Estates located in Candle Lake, Sk. No time frame in which to build your cabin. Service is power/telephone. This uncleared lot size is 0.29 acres and located in a cul de sac. Just a few minutes away from the pristine waters of Candle Lake and sandy beaches. Close to all amenities yet gives some seclusion to enjoy your stay at the lake. Candle Lake has lots of activities such as boating, swimming, water skiing, hiking and many others plus lots of winter activities such as groomed snowmobile trails, skiing, curling and so much more. Build your dream home/cabin and enjoy all the beauties of the lake!! (id:62517)
Resort Realty Ltd.
523 Brown Crescent
Weyburn, Saskatchewan
Looking for serious square footage? Welcome to 523 Brown Crescent — a home built for big families and bigger possibilities! Boasting over 1,800 sq ft on the main floor plus a fully finished basement, this home offers the space you’ve been craving. Step inside from the massive 30x30 heated garage and you’ll find a convenient 2-piece bathroom and main floor laundry room. The heart of the home features a generous kitchen with a large island and plenty of counter and cabinet space, flowing seamlessly into a spacious dining room with garden doors leading to a low-maintenance composite deck. The bright and open living room is perfect for entertaining and is centered around a cozy 3-way gas fireplace. Upstairs, you’ll find three bedrooms — including a primary suite with a large walk-in closet and 4-piece ensuite complete with a relaxing corner soaker tub. One bedroom is currently set up as a home office. Downstairs is ideal for teens or guests, featuring a massive family room with space for a TV area and games table, three more oversized bedrooms, a full 4-piece bathroom, and a large storage room. With space, comfort, and thoughtful design throughout, 523 Brown Crescent offers exceptional value. Call your favourite Agent to book your showing. (id:62517)
Century 21 Hometown
126 Main Street
Balcarres, Saskatchewan
Nestled in the small town of Balcarres you will find a great opportunity waiting for you!! Balcarres Liqour store is now for sale and is waiting for the next buyer to take it to the next level!! Located in a small community and having the only liqour store in the community it is a safe and reliable business. Also you have 5 First Nations reserves located around a 10 km radius and they all come to the small community for there groceries, pharmacy and banking and postal needs. Serious inquiries only. (id:62517)
Boyes Group Realty Inc.
215 Kerry Street
Limerick, Saskatchewan
Located in the Village of Limerick in a great location on a very nice lot. Come check out this awesome Bungalow! You will love the large, fenced yard, complete with a firepit area. Enjoy the back deck with direct access to the back porch. The front of the home is accessible through the large verandah. You will notice the large living room features lots of natural light through the big windows. The eat-in kitchen has room for a small table. Main floor laundry is a definite convenience. The bathroom is spacius with a tub/shower unit and newer toilet. There are two bedrooms with lots of room for dressers. The basement is unfinished. Limerick is a great community with a general store, bar with amazing food, town office, post office, community hall and Co-op fuel station with hardware and farm items. A short trip from Assiniboia. Come have a look today! (id:62517)
Century 21 Insight Realty Ltd.
346 Laurier Crescent
Laird Rm No. 404, Saskatchewan
Welcome to Sarilia Country Estates—just 20 minutes northwest of Saskatoon and 4 km north of Langham. This unique, irregular-shaped lot offers approximately 0.25 acres of peaceful country living with panoramic views of the North Saskatchewan River and open pasture land behind. With a frontage of 17.16 meters and a wider rear boundary of 32.77 meters, the lot stretches between 43.39 and 45.16 meters in depth, offering a flexible footprint for your future home or getaway. Essential services including SaskTel, SaskPower, and SaskEnergy are available at the property line. The RM of Laird maintains the roads and provides snow removal, garbage collection, and recycling pickup—making country life both scenic and convenient. Let's be real, you had me at river views. (id:62517)
Exp Realty
10 Lakepark Road
Humboldt Rm No. 370, Saskatchewan
Enjoy lake living on this lot. The Seasonal lot is .11 acre. Culverts and driveways have been installed and trees planted. Lot has 100 amp power to property line. Buyer to sign Servicing Agreement with Pape Holdings Inc.. Buyer responsible for utility hookup costs. Buyer is responsible for septic holding tank cost and install. Buyers to consult with RM of Humboldt regarding building guidelines and approval. Minutes from the City of Humboldt and approx. 50 min from the BHP Jansen Potash Mine site. Call today for more information! (id:62517)
Century 21 Fusion - Humboldt
Lot 4, Diamond Road
Garden River Rm No. 490, Saskatchewan
Beautiful acreage building site, 8.24 acres in an exclusive subdivision. Located only 17 minutes from Prince Albert and services to the property line. Seller states that the natural gas is prepaid up to 50 metres and power is prepaid up to 80 metres. Building restrictions are in place to maintain property values but restrictions allow for animals. Taxes not assessed. The RM has approved 3 year tax exemption for new homes being built. There are five 6-8/acre country residential lots left in this subdivision, starting @ $49,900. Directions: Take Hwy #55 to Garden River bridge, watch for signs, take 2nd left hand turn past bridge lot on right hand side. (id:62517)
RE/MAX P.a. Realty
202 1170 Broad Street
Regina, Saskatchewan
For Sale: A Stylish Warehouse Condo in Regina, SK. Step into this 1447 sq ft gem on the second floor of a classic brick warehouse in the heart of Regina, Saskatchewan. With its industrial charm and modern flair, this condo is a perfect blend of character and comfort. Inside, hardwood floors glow warmly underfoot, complemented by exposed beams that add a touch of history to the open-concept space. The sit-up kitchen island is the centerpiece, ideal for casual meals or lively gatherings, with lots of space ready for your culinary adventures. The two bedrooms offer cozy retreats, each with ample space for personal style. Two bathrooms bring convenience and a bit of luxury—perfect for unwinding after a long day. The rooftop patio is your private escape, wonderful for morning coffee or evening drinks with Regina’s skyline as your backdrop. Down below, storefronts on the main floor keep the vibe lively, while two underground parking stalls and a storage unit make life easy and organized. This second-floor condo is a rare find, blending urban energy with practical comforts. Ready to make it yours? Contact a Regina real estate agent for a tour! (id:62517)
Realty Hub Brokerage
669 Stadacona Street E
Moose Jaw, Saskatchewan
Great starter home or investment property. Just over 1100Sq ft on two levels. When you step through the front door you enter the cozy living room. To the right of the living room the 2 bedrooms and main bathroom are located. The bathroom has a safety walk in bathtub perfect for someone with mobility issues. Down the hall is the eat in kitchen that has an abundance of kitchen cupboards. Kitchen appliances are included for convenience (fridge, stove, hood fan). Around the corner from the kitchen are the stairs leading to the basement. There is also a stairlift installed that will be sold separately. Downstairs the finished basement has wall to wall cedar boards. There is enough room for a family room and a play/game/exercise area. There is an office/storage room on the one side of the basement and on the other side there is large 3pc bathroom and a separate laundry area (washer & dryer are included). Outside the backdoor is the deck with a platform lift to help someone with mobility issues. This will be sold separately. Last, but not least, there is a 2-car heated garage with concrete floor, built in shelving and a separate storage room. There is off street parking behind the garage and there are 2 storage sheds. Many updates done in the last 4yrs APV: Sewer line replaced with backflow valve, electrical panel replaced, shingles on house/garage/2 sheds (id:62517)
Royal LePage® Landmart
Moryski 3/4 Land Tyvan
Montmartre Rm No. 126, Saskatchewan
This is 3/4 of good farm land in a block running east to west, separated by road allowance. Can all be farmed together. SE and SW 1 13 13 were seeded to alfalfa grass in 2020 with 2024 production on this half of 681 bales of hay. SW 6 13 12 was seeded in 2022 and had hay production in 2024 of 255 bales. There are some WSA funding agreements for the seeding of hay in place that run for 10 years from seeding. Land can converted to grain land at any time with a prorated amount being paid back to WSA - under $10,000 and can be negotiated in the sale. Ducks Unlimited agreement on creek on east side of SW 6. This encompasses the creek area and can be cancelled by either party with 1 year notice. SAMA acres show 431 cultivated and 31 pasture, so total is up to 450 acres to grain farm if desired. Farm it all in one block, good land, soil in very good condition being in alfalfa brome for last few years. Seller has an additional 3/4 of land adjacent with good yard, house that is available with a later possession date that can be included in sale. Possession is negotiable. Give us a call. NOTE: Clause 6.A (iii) has been removed from the brokerage agreement - A prospective buyer offers in writing during the term of the Contract, to purchase the property on the terms and conditions described in Section 3 above, even if the Seller does not accept the offer. (id:62517)
Farm Boy Realty Corp.
314 Fifth Avenue E
Watrous, Saskatchewan
Welcome to this beautiful, newly built home showcasing modern elegance and thoughtful design. Featuring sleek, contemporary finishings, this residence boasts soaring high ceilings and a seamless open-concept layout, perfect for both entertaining and everyday living. The gourmet kitchen flows effortlessly into the spacious living and dining areas, creating a bright and airy ambiance. The property includes a double attached garage for convenience, plus a single detached garage for additional storage or workspace. Step outside to enjoy an inviting outdoor kitchen, ideal for al fresco dining, complemented by a practical shed for extra storage. This home combines luxury, functionality, and modern style in every detail. (id:62517)
Boyes Group Realty Inc.
214 Hillside Drive
Tobin Lake, Saskatchewan
Welcome to the stunning lake home at 214 Hillside Drive, Tobin Lake, SK! This executive style 1975 sq ft home built in 2019 boasts 5 bedrooms 4 bathrooms, with an open concept kitchen/dining/living space with an amazing kitchen that features granite counter tops, abundance of cupboard space, beautiful kitchen island with the sink, cabinets on both sides of the island and a drawer-microwave; walk-in pantry/kitchenette, stove pot filler. Living room has an impressive coffered ceiling plus the gas fire place and the sound system that also extends to the bedroom, deck and the garage. 3 bedrooms are on the main floor and 2 downstairs. Master bedroom has the nice recessed ceiling and the 5-pc en-suite with heated floors. Laundry on the main floor, plus there are hookups for laundry downstairs. Being a raised bungalow the basement offers larger windows and has a great family room and 2 guest bedrooms and a bathroom. This home has natural gas heat, central air, air exchanger, humidifier, on-demand water heater! The dream 35x30ft 3-car garage is heated is a great asset to house your vehicles, boats, quads or what have you. Property is located on a 0.36 acre corner lot and has a great low maintenance deck (both front and back) and the space at the front to plant your flowers. Tobin Lake is known for trophy fishing, and it’s 11 minutes to Rolling Pines Golf Course. Does lake life sounds appealing to you? Make this beautiful lake home yours today! (id:62517)
RE/MAX Blue Chip Realty
3922 Diefenbaker Drive
Saskatoon, Saskatchewan
Fully Renovated Half Duplex in Confederation Park Welcome to 3922 Diefenbaker Drive, a completely upgraded and move-in ready half duplex located at the quiet end of the street. This home offers a perfect blend of modern updates, smart functionality, and income potential. The main floor features a bright and spacious living room, a fully renovated kitchen, a refreshed 4-piece bathroom with ceramic tile, and three well-sized bedrooms. Luxury vinyl plank flooring extends throughout the main level. Nearly all windows were replaced in 2018, with the exception of one small window in the basement. The basement is fully developed, permitted, and professionally finished. It includes a large family room, games room, a fourth bedroom, and a modern 3-piece bathroom. A separate side entrance offers excellent potential for a future basement suite. Major mechanical components have been updated, including the water heater, furnace, and electrical panel. The private and fully fenced backyard is ideal for families and pets, with off-street parking available in both the front and back of the property. This is a turnkey home with nothing left to do but move in and enjoy. Contact your agent today to book a showing before it is gone. (id:62517)
Exp Realty
484 Stewart Street
Kamsack, Saskatchewan
Charming & spacious family home in prime Kamsack location! Welcome to your next chapter in this fantastic 3-level split home, beautifully situated across from Kamsack’s sports grounds and high school—offering stunning views and unbeatable convenience. With over 2300 sq ft of above-ground living space, this home is designed with family comfort and versatility in mind. The upper level includes four bedrooms to meet every family’s needs and a full 4-piece bathroom with plenty of space for busy mornings. The main level is bright and airy with large windows and patio doors that flood the space with natural light. It boasts a cozy gas fireplace that anchors the living room for warm family nights and there are fresh updates to include gleaming hardwood floors, some new paint, and sleek granite countertops. Stainless steel appliances and a brand-new hot water tank offer modern utility. The lower level offers a private family room, perfect for movie nights or a quiet retreat, a separate rec/playroom to spark creativity and play, a centrally located laundry for easy access, and a handy 2-piece bathroom near the back entrance. You’ll love the outdoor oasis with a fully fenced backyard and spacious wood deck for summer entertaining. Relax and unwind in the hot tub under the stars. Enjoy the oversized double garage plus a wide parking pad, perfect for campers, boats, or extra vehicles. There is bonus storage with a 12x20 shed and additional tarp shelter for all your gear. From its thoughtful layout to its abundance of space and upgrades, this property offers everything a growing family could want. Come take a look, you might just fall in love. (id:62517)
Ace Real Estate & Insurance Services Ltd.
1 Beck Street
Dubuc, Saskatchewan
1 Beck St. Dubuc Live the 'Tiny Home' lifestyle! This cozy and BRAND NEW 2024 built, 1 bedroom, 1 bathroom home is perfect for those looking to cut their costs and environmental footprint. Almost 2 full acres to enjoy the peace and quiet of this friendly village with enough land for a large garden. The Saskatchewan Snowmobile Association Trail system is out the door, ride 11,000 km's of groomed trails all winter!! Recreational activities abound in the area with Round Lake, Crooked Lake and the gorgeous Qu'Apelle Valley less than 20 minutes away. Fishing, boating, ATVing, hunting, hiking, skiing, snowmobiling and so many other outdoor activities can be enjoyed from this zero maintenance new home. Connected to public water, power, septic tank and public sewer system, this home is ready to move in immediately. Endless options with 3 separately titled lots totaling 1.98 acres. Concrete RV parking pad can have your friends and family enjoying your slice of heaven right along side you. Dubuc is 20 minutes west of Esterhazy & 40 minutes south of Yorkton conveniently located just off highway 9 for an easy commute. (id:62517)
Living Skies Realty Ltd.
202 395 River Street E
Prince Albert, Saskatchewan
Welcome to this stunning Riverfront condo with spectacular views. Enjoy this bright and spacious 2-bedroom + den, 2-bathroom condo, perfectly situated on the second level with north-facing views of the river. Featuring an open-concept floor plan, this home is flooded with natural light and offers hard surface flooring throughout the main living area. The modern kitchen flows seamlessly into the dining and living space, with access to a private balcony where you can relax and take in the beautiful Riverview. The primary bedroom includes a 3-piece ensuite and walk-in closet, while the second bedroom and den provide ample space for guests or a home office. Additional features include: In-suite laundry for convenience, two storage spaces – one on the balcony and one in the underground garage, heated underground parking with one designated space, access to common-use meeting and exercise rooms. This move-in-ready condo offers immediate possession—the perfect blend of comfort, convenience, and breathtaking views. Don’t miss your chance to call this stunning riverside retreat home! (id:62517)
Royal LePage Icon Realty
25 Iroquois Lake Drive
Iroquois Lake, Saskatchewan
Vacant lakeview lot located at the beautiful Pelican Cove, Iroquois Lake. This large lot measuring 108X187/182 is conveniently located across from the playground and just steps to the water and public beach. Services are along the property line; water supply is across the road to fill your holding tank with ease eliminating the expense to dig a well. This is a rare find, and is the perfect spot to build your cabin or forever home. Any GST applicable is the responsibility of the buyer. Call for more information. (id:62517)
RE/MAX North Country
