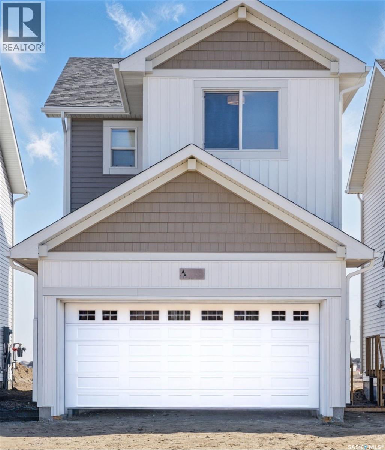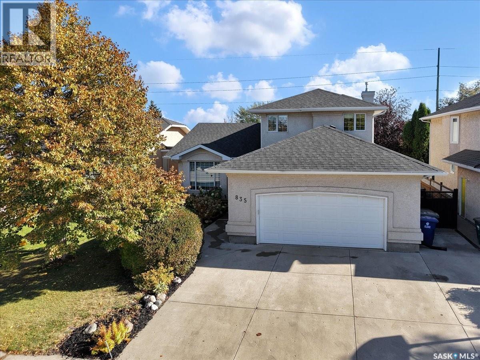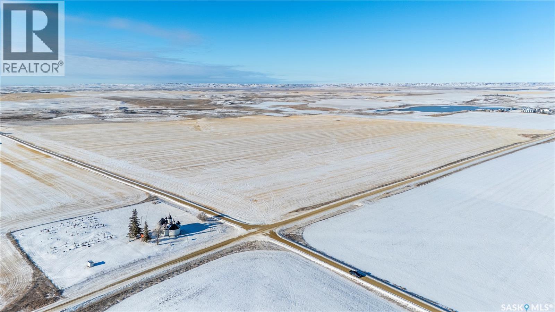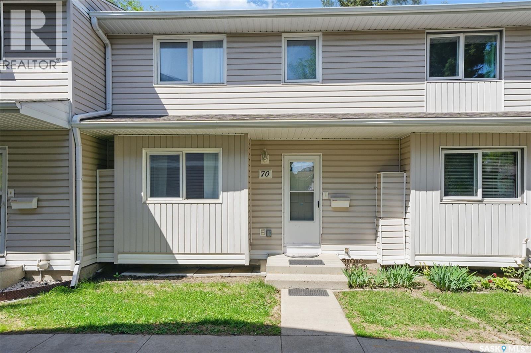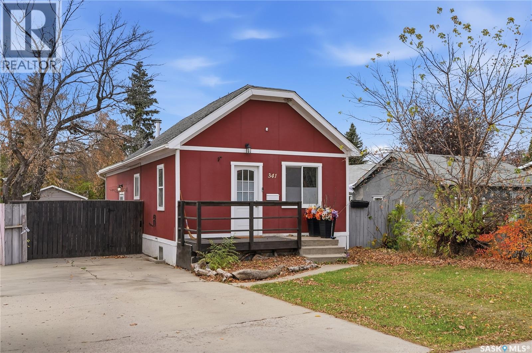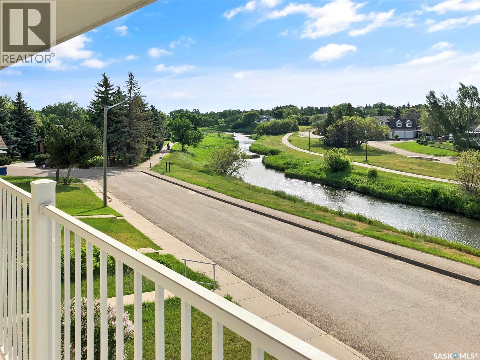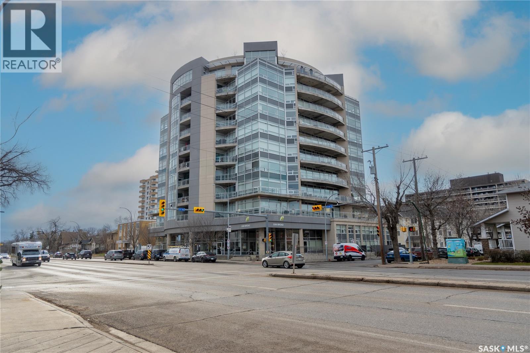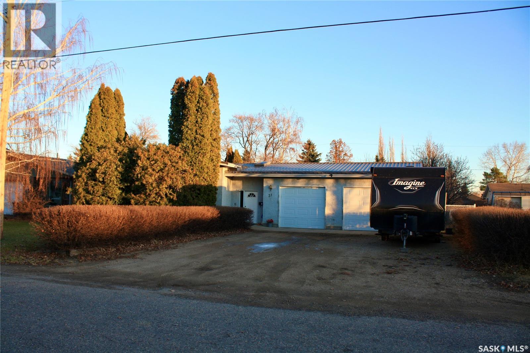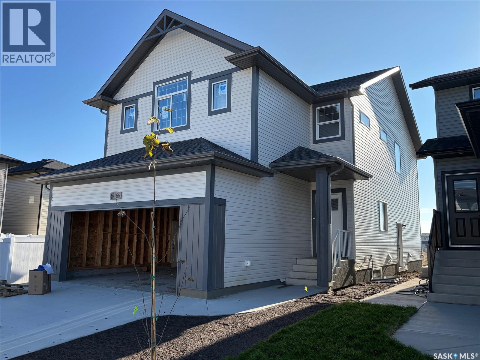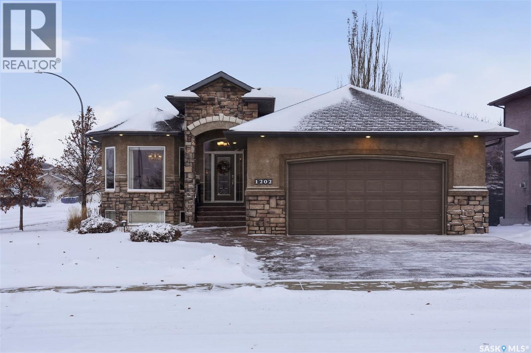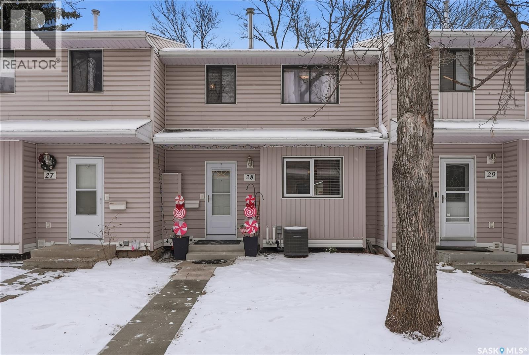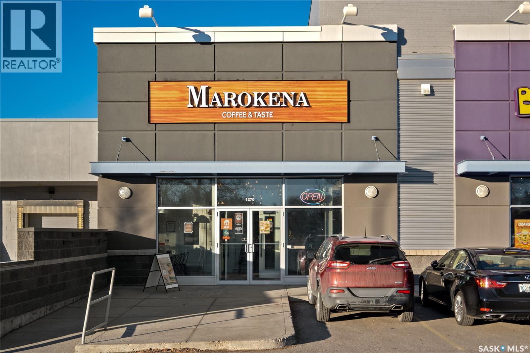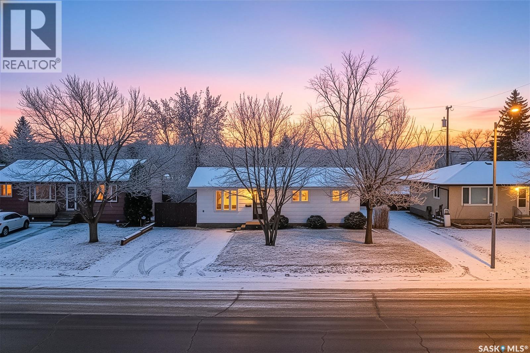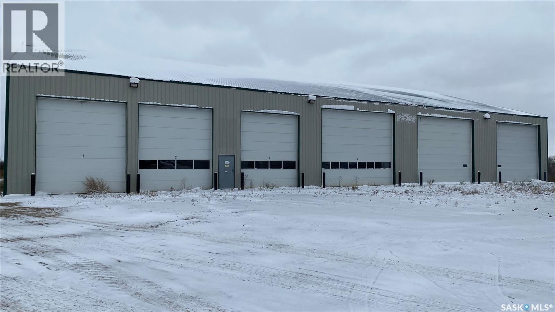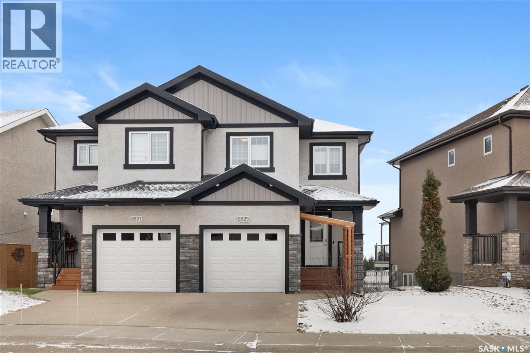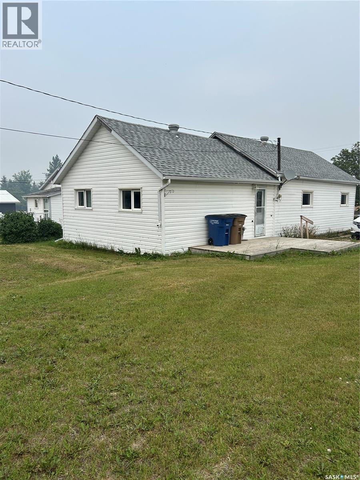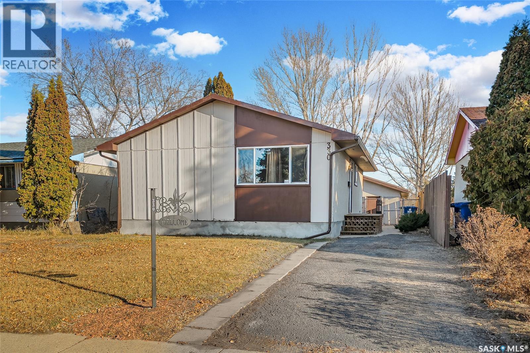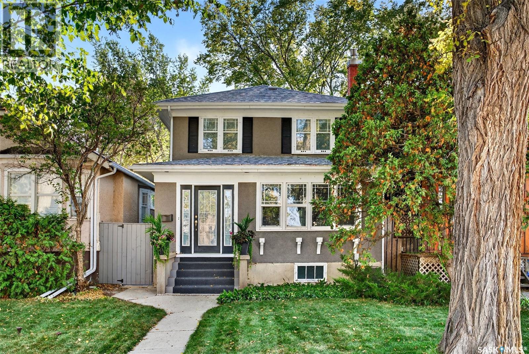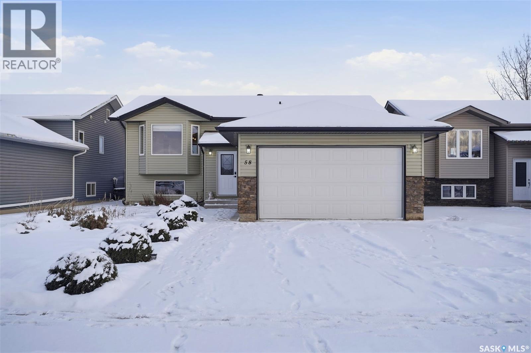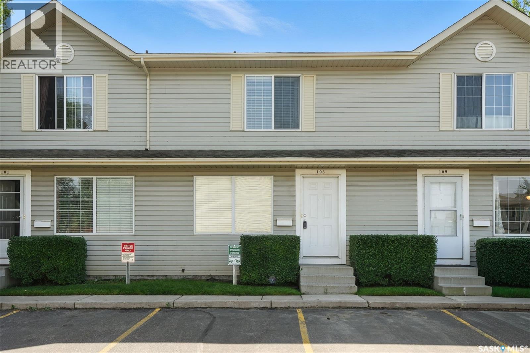Lorri Walters – Saskatoon REALTOR®
- Call or Text: (306) 221-3075
- Email: lorri@royallepage.ca
Description
Details
- Price:
- Type:
- Exterior:
- Garages:
- Bathrooms:
- Basement:
- Year Built:
- Style:
- Roof:
- Bedrooms:
- Frontage:
- Sq. Footage:
226 Antonini Court
Saskatoon, Saskatchewan
Welcome to the “RICHMOND SIDE ENTRY MODEL – a 1,456 sqft Spacious 3-Bedroom Home built by Builder of the Year, Ehrenburg Homes! This thoughtfully designed home combines style and functionality. The open-concept layout offers a modern and inviting feel, complemented by superior custom cabinetry, quartz countertops, a sit-up island, and an open dining area—perfect for entertaining. Upstairs, you’ll find 3 spacious bedrooms, a main 3-piece bath, and a convenient laundry area. The primary suite includes a walk-in closet and a 4-piece ensuite with dual sinks. A BONUS ROOM on the second floor adds valuable flexible living space. PST & GST included in the purchase price with rebate to builder. Saskatchewan New Home Warranty included. Currently under construction – interior and exterior specifications may vary between units. (id:62517)
RE/MAX Saskatoon
835 Swan Crescent
Saskatoon, Saskatchewan
Welcome to this warm and beautifully maintained two-storey home in the desirable community of Lakeridge—a place where comfort, style, and thoughtful updates come together in perfect harmony. Custom built and lovingly cared for by its original owner, this spacious five-bedroom, four-bathroom home is ideal for a growing family, offering a blend of modern upgrades and timeless features. As you step inside, you'll find a bright and inviting main floor with a cozy living room and a stunning kitchen that was updated in 2022. It features granite countertops, a stylish backsplash, a built-in microwave and oven, gas stove with an exterior exhaust and a fridge. The kitchen overlooks a welcoming dining area, which shares a beautiful two-sided gas fireplace with the spacious family room. Also on the main floor is an office/bedroom, half bath and a mudroom with direct access to the attached two-car garage. Upstairs, the primary suite offers a peaceful retreat with a luxurious ensuite complete with a soaker tub, walk-in shower, and walk-in closet. Two additional bedrooms and a four-piece bathroom round out the upper level, offering plenty of space for kids or guests. The fully finished basement provides even more room to spread out, featuring a large family room with a cozy gas fireplace, wet bar and a generous bedroom with its own private three-piece ensuite, and ample space for relaxation or play. This home has been updated with care over the years, including triple-pane windows, a new furnace in 2020, hot water heater, updated bathrooms and plumbing fixtures, and 25-year shingles installed in 2019. Step outside to a backyard designed for both fun and relaxation. Professionally landscaped, it boasts a putting green, a hot tub, and a pergola—your own private oasis just steps from home. Located just a short walk from two elementary schools, this home offers not just a beautiful space, but a wonderful lifestyle in a family-friendly neighborhood. (id:62517)
RE/MAX Saskatoon
8 Quarters - Kayville
Key West Rm No. 70, Saskatchewan
8 Quarters of productive farmland with some pasture in the Kayville/Dahinda, SK area located in the R.M. 's of Key West #70 and Elmsthorpe #100. Owner states 935 cultivated acres, 40 acres tame hay, with the balance of the usable land in native grass. SCIC soil classifications consist of 4 “H”, 3 “J” and 1 “K”. This land has great access with municipal roads to all of the blocks of land. The crop land is leased out for the 2026 crop season providing a 3.2% return of the asking price. There is no lease in place on the tame hay and pasture land and could provide additional revenue if was leased out. The main yard site on the NE 32-9-24 W2 has power to the yard, a steel quonset, six bins total (4 hopper and 2 flat bottom), a bungalow (has not been lived in for several years), and several other outbuildings. There is a second yard site area with an older house and outbuildings with power to the yard on the NE 21-9-24 W2. Asking Price Breakdown: $2,515.10/Titled Acre. Outlines are an approximation. (id:62517)
Sheppard Realty
70 330 Haight Crescent
Saskatoon, Saskatchewan
Welcome to #70 – 330 Haight Crescent, a beautifully updated 3-bedroom, 2-bath townhouse in the desirable community of Wildwood. Offering 1,017 sq. ft. plus a fully finished basement, this home combines affordability, functionality, and low-maintenance living in a prime location close to parks, schools, and shopping. The main floor features brand-new vinyl plank flooring, a fully renovated kitchen with quartz countertops and newer appliances, a bright living room with laminate flooring, and an upgraded 2-piece bath. Upstairs, you’ll find three generously sized bedrooms with new carpet and a newly renovated full bathroom. The basement offers a cozy family room with a feature wall and bar, as well as laundry in the utility room. Enjoy the outdoors with a private back deck, a storage shed, and green space. Additional updates include fresh paint throughout, new bathroom fixtures, PVC windows, and a newer water heater (2021). Located in a well-managed, peaceful complex with a strong sense of community, this home also includes an electrified parking stall for added convenience. Don’t miss this exceptional opportunity—book your showing today! (id:62517)
Royal LePage Varsity
341 V Avenue S
Saskatoon, Saskatchewan
Affordable and Renovated? This cozy bungalow might be the one! The main floor opens into a bright and spacious living room with a dining area that is ideal for hosting. Modern paint and warm hardwood floors flow throughout this space. In the kitchen you will find the renovations continue with porcelain tile, maple cabinetry, backsplash, and updated stainless steel appliances. The side entrance provides an ideal mudroom and a hallway leads to a large primary bedroom. Downstairs there is a second large bedroom with cozy carpet, laundry space, and a 4 piece bathroom that has been refreshed with a double vanity, tub/shower, toilet, and linoleum flooring. Step outside to enjoy a large private backyard with mature trees and plenty of grass space. There is a patio area with fire-pit, a large insulated 12x16 shed (with power), and plenty of room to develop a future garage. Other notable updates include a high efficiency furnace and water heater that have just been replaced. A little gem of a home that has an excellent history - Call today to view! (id:62517)
Realty Executives Saskatoon
510 Bray Street E
Swift Current, Saskatchewan
Nestled in a desirable northeast neighbourhood along the serene Swift Current Creek, this spacious 2-storey condo offers a rare combination of views, convenience & modern updates! With 1,692 sq ft over two levels, the layout features 4 bedrooms (3 up + 1 down that works great as an office), main floor laundry & 2 full baths. Enjoy stunning creek views from the front living & dining room windows, and from the upper balcony. The main floor has undergone a beautiful transformation with an open-concept layout created by installing a beam, plus modern LVP flooring & LED recessed lighting. The kitchen shines with white custom cabinetry, sit-up peninsula, updated: plumbing/electrical, window, window treatment, sink & upgraded stainless steel appliances. Upstairs, a generous family room offers the perfect retreat with patio doors to the balcony. BRAND NEW 2024 flooring highlights the upper level—LVP in the family room + carpet in the bedrooms—alongside an updated 4-pc bath. Exterior improvements include fresh paint (2017), new eavestrough & fascia, balcony flooring & railings (2021), PVC windows, newer exterior doors & a NEW hot water heater (June 2025) for added peace of mind. The side yard to the west was relandscaped in 2025. Low condo fees include building insurance. Direct access to the Chinook Pathway, scenic views & a move-in ready interior—this is a rare opportunity to embrace condo living in one of Swift Current’s most sought-after creekside locations! (id:62517)
Exp Realty
101 2300 Broad Street
Regina, Saskatchewan
Discover the perfect blend of modern comfort and urban convenience in this stunning two-storey townhouse, ideally located in the heart of downtown, just steps from Wascana lake, General Hospital, restaurants, boutiques, groceries, and public transportation. This rare unit offers a private front deck and direct street access while also providing access to high-rise amenities, including a top-floor gym and a shared balcony with breathtaking city views. Inside, the main level features an open-concept living and dining area, a stylish kitchen with lots of cabinetry, and stone countertops. Upstairs, the master suite impresses with a wall of windows, a walk-through closet, and a private three-piece ensuite with standing shower, while the secondary bedroom offers stunning views. A second full bath and in-suite laundry add to the home's functionality. With direct entry from the heated parkade and convenient street parking, this townhouse combines luxury, style, and practicality for effortless downtown living. Don't miss out on this home! Book your viewing today! (id:62517)
Royal LePage Next Level
1912 Herman Avenue
Saskatoon, Saskatchewan
BUILDER INCENTIVE FOR THE MONTH OF DECEMBER!!! IF PURCHASED IN THE MONTH OF DECEMBER, BUILDER WILL INCLUDE CENTRAL AIR CONDITIONING AND FRONT LANDSCPAING, CONTACT YOUR REALTOR FOR MORE INFO! Here is your dream property just mere steps from the river and connected to Saskatchewan Crescent. The easy access to downtown and close to all amenities makes this location very desirable. Situated at 1912 Herman Ave is this new custom 1672sqft two storey outfitted with high end finishings and many features throughout, including a double detached garage and even basement suite ready! Inside the main floor you are greeted with 9' ceilings with huge windows at both ends of the home allowing for an abundance of natural light. The floorplan is an open concept layout with an upgraded designer kitchen, white cabinets accented with a maple stained island topped with quartz counters. There is a full kitchen appliance package included. There is a full size walkin pantry to host all your supplies for cooking and entertaining to help keep you fully organized. Extra features such as a built in coffee/drink bar with an under counter refrigerator helps make this home feel luxurious. The living room boasts custom wall features & a 3 sided fireplace. Upstairs hosts your 3 bedrooms & 2 more bathrooms & laundry off the bedrooms. Also featured upstairs is another living space with the bonus room - with a feature wall to tie it all together. The primary bedroom has a walkin closet & a 3pc ensuite bathroom with a tiled walkin shower. Downstairs you have the added feature of hosting a potential basement suite with separate entrance, boasting 9' ceiling, secondary panel, and roughed in plumbing - this is a very easy location/community to be able to rent out your basement suite for that extra mortgage helper! This home also features a 20x22 garage. This home has so many custom features throughout keeping the flow consistent and impressive. Contact our Team today for more info on this home. (id:62517)
Realty Executives Saskatoon
31 Queen Street
Clavet, Saskatchewan
This expansive 3-bedroom, 3-bathroom bi-level home sits on three spacious lots in the charming village of Clavet, just 12 minutes southeast of Saskatoon. As you approach the property, you’ll be greeted by a large front entrance, with a convenient second access point for the basement. The main floor offers an open concept design, including a generous dining area that flows seamlessly into the kitchen, which features abundant counter space, ample storage, a breakfast bar, and an appliance garage. The expansive primary bedroom offers a true retreat with a luxurious whirlpool tub, a three-piece ensuite, and a large walk-in closet. The main floor also boasts a large laundry room with a built-in wash sink and ironing board, adding to the home’s practicality. Downstairs, the fully finished basement provides a cozy family room with a gas fireplace, a games area with a rustic wet bar, an additional bedroom, as well as a three-piece bathroom. The mechanical room is equipped with a high-efficiency furnace, HRV, 100-amp service, and extra storage space, plus an additional wash sink. For year-round comfort and convenience, the home also includes central vacuum and central air conditioning. The attached, heated garage is a standout feature, measuring 28 feet wide by 26 feet deep, with 9-foot ceilings and plenty of space for vehicles and storage. The triple driveway offers ample parking, suitable for an RV. Outside, the huge yard is fully fenced with chain-link, has underground sprinklers, and includes a storage shed. The 24’x24’ patio is perfect for entertaining and enjoying the outdoors. Clavet is a thriving community with a K-12 school, restaurant, service station, skating rink, dance studio, and much more. Call today to schedule a showing! (id:62517)
Realty Executives Saskatoon
166 Doran Way
Saskatoon, Saskatchewan
**OUTSTANDING VALUE** New Ehrenburg built - 2134 sqft two storey. 5 Bedrooms.3 Bathroom. Main floor Bedroom/Den PLUS 4 Bedrooms on the 2nd level. Spacious & Open Design with a 2nd Level BONUS ROOM. Kitchen features a large sit up Island, walk through pantry, Exterior vented Hood fan, built in microwave [in lower cabinet], Superior custom built cabinets and open dining area. Living room with Electric fireplace feature wall. Master Bedroom with walk in closet & 5 piece en-suite. 2nd level Laundry. Double Garage Fully landscaped Front Yard with underground sprinklers. ***DECK INCLUDED*** IMMEDIATE POSSESSION. (id:62517)
RE/MAX Saskatoon
102 Keedwell Street
Saskatoon, Saskatchewan
Welcome to this beautifully maintained raised bungalow, perfectly situated in the highly desirable Willowgrove neighbourhood. From the moment you arrive, the home’s charming appeal sets the tone for the warm, inviting spaces that follow. Step inside to an impressive open-concept main floor where vaulted ceilings sweep overhead, creating an airy, expansive atmosphere ideal for both everyday family living and entertaining. Original owners have lovingly cared for and thoughtfully designed this home with comfort and functionality in mind. The heart of the home brings together the living room, kitchen, and dining area in one seamless flow. The kitchen shines with a corner pantry, abundant wood cabinetry, and a generous island—perfect for meal prep or casual conversations. From the dining room, head out to a fantastic two-tiered deck overlooking the spacious backyard, complete with mature trees, shrubs, a storage shed, and an access gate for storing your extras—whether that’s a trailer, boat, or whatever your lifestyle requires. The main level also features a primary bedroom with a walk-in closet and 3-piece ensuite. Two additional bedrooms and a full 4-piece bathroom complete this floor. Downstairs, the large family room offers endless flexibility—room for movie nights, a games area, or both. You’ll also find another bedroom with its own walk-in closet, a 4-piece bathroom, and plentiful storage spaces. A double attached garage adds even more value, boasting a bonus 6.4' x 9' area for tools, hobbies, or extra gear, plus direct access to the backyard through a convenient man door. Some recent updates bring peace of mind, including new shingles (2025) and a furnace and hot water tank (2022). Some features include UG sprinklers front & back, Central AC, Central Vacuum (no power nozzle), And with nearby parks, walking paths, schools, shopping, and transit, this location delivers the best of Willowgrove living. This beauty won’t last! (id:62517)
Coldwell Banker Signature
1202 Beechmont View
Saskatoon, Saskatchewan
Welcome to 1202 Beechmont View in exclusive Briarwood! This stunning executive style bungalow offers the location, lifestyle and beauty you've been waiting for! Enjoy the comfort and convenience of the open concept main floor with vaulted ceilings, gas fireplace in living room and spacious eating nook with patio access. The kitchen is stunning with its warm cream toned cabinets, granite counters, custom hood fan and island with seating. The formal front dining room features large windows and will be your favourite space to entertain family and friends. Down the hall are 2 bedrooms, including the spacious primary with double sinks, walk-in shower and heated floors. Laundry and access to the double attached garage complete the main floor. The basement offers an excellent floor plan with a large family room with a gas fireplace and dry bar, 2 large bedrooms + a den, as well a full bath and storage. This impeccable home offers beautiful street appeal with a stucco and stone exterior, mature landscaping and large deck with glass railing. If you've been waiting for the perfect bungalow on a cul-de-sac in the desirable neighbourhood, call your realtor to see this home for yourself -- you will not be disappointed! (id:62517)
Realty Executives Saskatoon
28 330 Haight Crescent
Saskatoon, Saskatchewan
Welcome to 28-330 Haight Crescent. This 1017 sq ft townhouse-style condominium is situated on a tranquil crescent, offering a highly private yard. The main level showcases beautiful wood flooring and complementary paint selections. The galley-style kitchen provides ample counter space and is equipped with all essential appliances. A charming, well-lit dining nook adjacent to the kitchen, along with a two-piece bathroom, completes this main floor. French doors provide access to your semi-private yard, which features a deck and generous green space for outdoor enjoyment. The upper level has three bedrooms and a full bathroom. The basement level is fully developed with a comfortable family room and a laundry/utility room, offering plenty of additional storage Water heater, furnace and C/A upgraded in 2023. Upgraded windows on the main floor. Lots of Fresh pant and beautiful wood floors on main. Meticulous and move-in ready. Schedule your private viewing today or visit our public open house Sat, Dec 6 from 12:00-1:30. (id:62517)
Trcg The Realty Consultants Group
1270 3806 Albert Street
Regina, Saskatchewan
Incredible opportunity to own a fully operational and turnkey Marokena Coffee & Taste, ideally located in a high-visibility end-cap unit on busy Albert Street at the Golden Mile. This modern café features a stylish interior, established customer base, and prime retail presence. Assets include equipment & machinery, fixtures, leasehold improvements, and trade name—everything you need to step into a ready-to-run business with strong growth potential. Don't miss out on this—book your viewing today! (id:62517)
Royal LePage Next Level
1219 Spadina Street W
Moose Jaw, Saskatchewan
Charming South Hill Bungalow Backing Open Field! This solid 864 sq ft bungalow offers 4 bedrooms, 1 full bathroom, and backs onto open space for extra privacy and views. Featuring a renovated bathroom, loads of newer windows, and a 2023 upgrade package including a Lennox furnace, central A/C, and water heater — the big-ticket items are done! The shingles are newer, and the large powered shed in the backyard adds great storage or workshop space. Whether you're looking for a perfect starter home, a revenue property, or your next flip project, this South Hill gem has serious potential. (id:62517)
Royal LePage Next Level
2 Van Horne Street
Windthorst, Saskatchewan
PRICE REDUCED for Quick Sale. Pole Built , metal clad - warehouse in the town of Windthorst 10 minutes from Kipling ,SK. approx.: 90’ x 146’ . Building has 6 Overhead doors on the front plus 3 in the rear . There is one large shop with 4 OH Doors in front , and 2 smaller drive through units. The shop has a concrete floor, including floor drain and metal clad walls and ceilings . Includes office/ lunchroom in mezzanine. Existing In -floor heat lines not connected. Building sold in AS-IS condition (id:62517)
RE/MAX Crown Real Estate
151 18th Street
Battleford, Saskatchewan
Have you been waiting for the perfect family home located in Battleford. In a desirable sought out location, this home will not last long! Check out this 3 bedroom 2 bathroom home. As you enter this home you are greeted with an open concept design, featuring the living room and kitchen with tons of natural light. The main floor boasts 3 bedrooms plus a 4 piece bathroom. Head on downstairs to an additional sitting room along with a recreation room. Enjoy an extra full 4 piece bathroom which adds to the convenience of life. Downstairs is an extra bonus room, storage room plus another extra room that can easily be used as an office or toy room. Many updates throughout the years include, windows, furnace, central air and water heater. An added bonus of this home is an attached single garage, perfect for those winter months and for extra storage. The backyard features a covered deck, perfect for those morning coffees or evening BBQ's. The yard is large enough for the kids to play or for entertaining and/or gardening. This home will not last long! Call today to book your showing! (id:62517)
Dream Realty Sk
4348 Shaffer Street
Regina, Saskatchewan
Welcome to 4348 Shaffer Street, located in Regina’s highly sought-after Harbour Landing neighbourhood. This beautifully maintained freehold townhome offers exceptional value with NO condo fees and the added convenience of a single detached garage. Upon entering, you are greeted by a bright, inviting main floor featuring a modern open-concept layout that seamlessly connects the living room, dining space, and kitchen. The kitchen offers ample cabinetry, functional prep space, and a comfortable layout perfect for everyday living and entertaining. The upper floor includes 3 spacious bedrooms, including a well-appointed primary suite. The additional bedrooms are perfect for family members, guests, or a home office. A full bathroom and laundry area on this level ensure added convenience. The lower level is unfinished, offering excellent storage and the potential to customize the space to suit your needs — home gym, media room, or additional living area. Outside, enjoy a backyard space ideal for barbecues, play, or quiet mornings with a coffee. This is an end unit which provides a larger yard space, dedicated front sidewalk (other units share a sidewalk) and access between the front and back yard. Very close to walking paths, parks, schools, shopping, restaurants, and all the amenities Harbour Landing is known for, this location is unbeatable for busy families and professionals alike. (id:62517)
Coldwell Banker Local Realty
8825 Kestral Drive
Regina, Saskatchewan
Welcome to 8825 Kestral Drive — a beautifully finished walk-out townhouse with no condo fees and spectacular views of the Joanne Goulet Golf Course. From the moment you arrive, the low-maintenance front yard sets the tone with its detailed stonework and synthetic grass. Inside, a spacious foyer welcomes you with direct access to the insulated, drywalled single attached garage. The main floor features a bright, open living and dining area with large windows that frame the golf course and bring in endless natural light. Patio doors lead to a new maintenance-free deck, the perfect place to relax and enjoy a Saskatchewan sunset. The kitchen offers white shaker cabinets, granite countertops, stainless steel appliances, an eat-up peninsula, and a custom-built butler’s pantry for exceptional storage. A 2-piece guest bathroom completes the main level. Upstairs, the primary bedroom is a true retreat with a walk-in closet, 3-piece ensuite, and a large window showcasing the panoramic view. Two additional bedrooms, a 4-piece bath, and a spacious laundry room round out the second floor. The fully developed walk-out basement adds versatility with a large great room featuring a wet bar and a pull-down Murphy bed—ideal for guests or extra living space. Step outside to the xeriscaped yard and enjoy the peaceful golf course backdrop. The basement also includes a stunning 5-piece bathroom with double sinks, quartz countertops, and a tiled tub surround. Storage is abundant with room in the utility area plus extra space under the stairs behind a sliding barn-style door. This home has it all—walk-out design, low-maintenance finishes, gorgeous views, and move-in-ready condition. Don’t miss this rare opportunity to own a beautifully cared-for home backing the golf course. As per the Seller’s direction, all offers will be presented on 12/08/2025 12:00PM. (id:62517)
Royal LePage Saskatoon Real Estate
203 Prouse Street
Kelvington, Saskatchewan
The original age of this 1080 sq ft home is 1920, but there is not much left that is original. There are three bedrooms, a large bathroom and mainfloor laundry. It has been added onto in the past with a 12x20 addition being the last one in 2002. Some of the upgrades over he years include HE furnace, triple pane windows, vinyl siding, full basement dug out and cemented, laminate flooring and kitchen cabinets replaced. The cottage vibe in this home is accentuated with the wood plank walls and ceilings. The yard is 100 ft of frontage by 140 ft deep, lots of past to spread out with a garden area and three sheds for plenty of storage. Take a look for yourself. (id:62517)
Boyes Group Realty Inc.
330 Smallwood Crescent
Saskatoon, Saskatchewan
Welcome to the very well cared for 330 Smallwood Crescent! Situated on a great crescent location - owner has found to be very quiet. Many updates include PVC windows, kitchen, bathroom, flooring, paint, metal garage roof, exterior doors. With a total of 4 bedrooms and 2 bathrooms (4pc+3pc). Spacious yet cozy basement family room. Fully fenced yard with deck and alley access to the 20X28 insulated garage. Included are stainless steel fridge (2025), stove, washer, dryer, central air conditioning, central vacuum. Furnace and water heater recently serviced. An excellent, affordable find close to a multitude of shopping, amenities, schools and transit! (id:62517)
RE/MAX Saskatoon
3423 Victoria Avenue
Regina, Saskatchewan
Welcome home to 3423 Victoria Avenue nested on a picturesque tree lined street in the very heart of our beloved Cathedral neighbourhood. This home has been meticulously cared for by its current owner for the last 4 decades! It radiates old world charm blended with modern updates making this 2-storey floorplan offering 3 bedrooms, 1 bathroom + 2nd floor laundry, a private outdoor oasis & dbl detached garage liveable & lovable inside & out! Front curb appeal of the 1926 architecture welcomes you to step inside into a dedicated front foyer with heated floors. Opening into a main floor offering a spacious living rm w/an abundance of windows & accented by a gas fireplace accented by a tile surround. French doors open into the dining room w/built in hutch & views of the private, fenced backyard oasis hugged by mature trees. Adjacent is the recently modernized kitchen featuring two tone cabinets, custom tile backsplash, floating shelves, contemporary ceiling w/directional pot lighting, stone countertops & luxury vinyl tile flooring. Opening to an all-season bonus room/sunroom sitting area addition w/ direct access to the picture-perfect yard space where birds sing sweetly & squirrels frolic! Upstairs there are two good sized secondary bedrooms, & a full bathroom offering the essential creature comforts of a deep jacuzzi tub, expansive vanity, & stackable laundry as well as the elegance of a tiled floor mosaic & crown moulding! The primary bedroom is a wonderful size easily accommodating a king bed & offers a good size closet area. Downstairs is ready for your design ideas to take shape as this open for development space has excellent ceiling clearance, & window placement. Perks: Sewer line under bsmt slab recently upgraded to ABS + cleanout, Shingles (within last 10 years on house),100AMP Panel & Sub-Panel for Garage, Wood Fence & more! Live the Cathedral lifestyle walkable to schools, 13th Ave shops, Mosaic Stadium, Lawn Bowling Club & Wascana Park. This home is the one! (id:62517)
Boyes Group Realty Inc.
58 Raider Bay
Prince Albert, Saskatchewan
Welcome home to this inviting 4-bedroom, 3-bathroom bi-level home, built in 2010 and tucked away in a quiet cul-de-sac in the family-friendly neighbourhood of Southwood. With excellent curb appeal and a well-planned layout, this property is ideal for families, first-time buyers, or anyone looking for comfort and convenience. Step into a spacious front entry offering direct access to the attached garage. Head upstairs to an open-concept main floor where the kitchen, dining, and living areas blend effortlessly, perfect for daily living and entertaining. The bright kitchen offers plenty of cabinetry and flows into the dining area, complete with garden doors that open to a nice deck overlooking the fully fenced backyard. The primary bedroom includes a 3-piece ensuite, while two additional main-floor bedrooms provide plenty of space for family or guests. The lower level offers a large L-shaped family room, a fourth bedroom, a third bathroom, and plenty of storage. Outside, you'll appreciate the attached double garage with 10-foot ceilings, offering excellent space for vehicles, tools, or extra storage. Located in a quiet and welcoming neighbourhood, this home is close to parks, walking paths, and all amenities. Quick possession is available, making your move easy and stress-free. Don’t miss out on this fantastic opportunity—this home has everything you’re looking for and more! As per the Seller’s direction, all offers will be presented on 12/10/2025 5:00AM. (id:62517)
Century 21 Fusion
105 815 Kristjanson Road
Saskatoon, Saskatchewan
Located in the heart of Silverspring, this fully developed 2-storey townhouse offers 1,044 sq. ft. of living space. The main floor has a large living room and an eat-in kitchen at the back with patio doors, which includes all kitchen appliances, and a 2-piece bath. The upstairs features 3 bedrooms and a 4-piece bath. The primary bedroom is oversized and has a walk-in closet. The fully developed basement adds valuable additional living space, perfect for a family room, home office, gym and has a laundry room. The air conditioning will keep you cool on those hot days and nights, and you can enjoy your own private backyard patio area, ideal for morning coffee, evening wine or a summer BBQ. The monthly condo fees are $365/month, and the unit is close to everything — the University, schools, bus stops, and all essential amenities are just blocks away. Pets are allowed with restrictions. Don't miss your chance to own this gem. Call your favourite Realtor today to schedule a private showing! (id:62517)
Realty Executives Saskatoon
