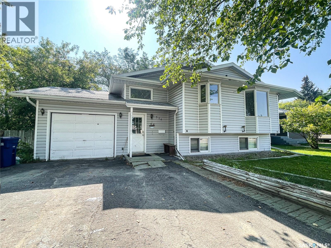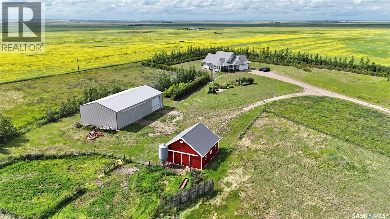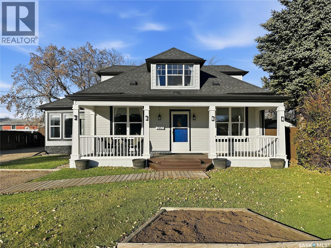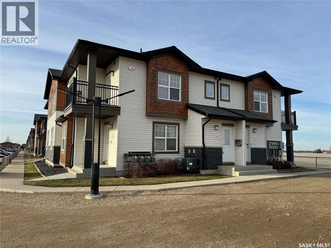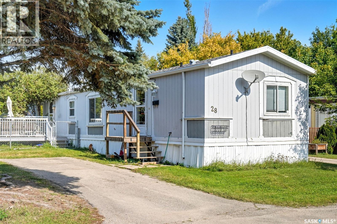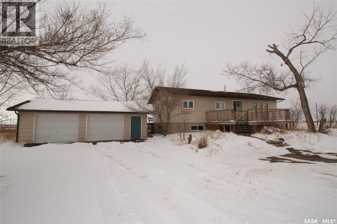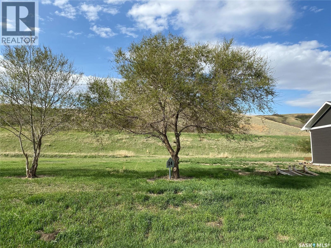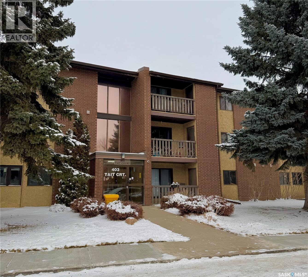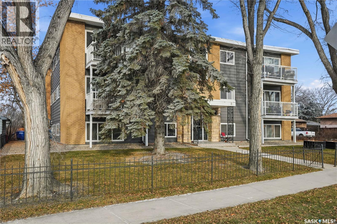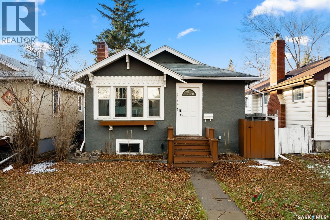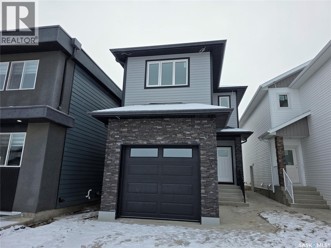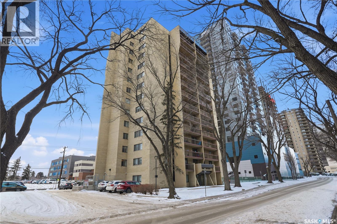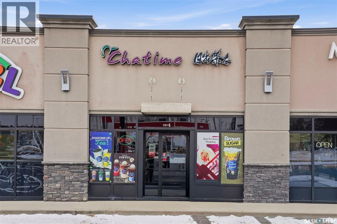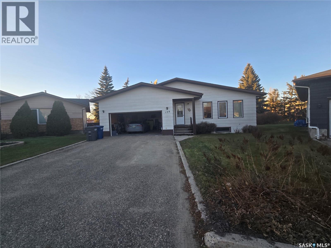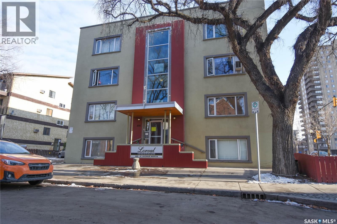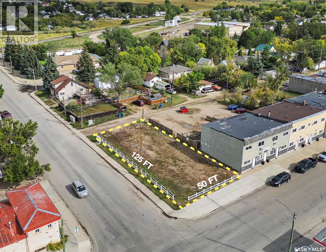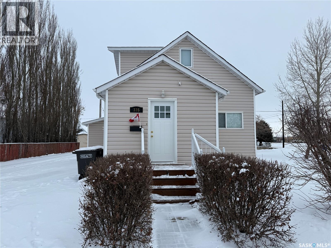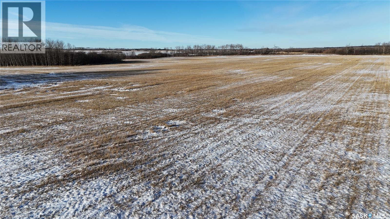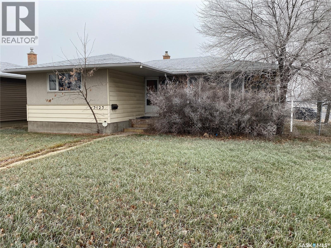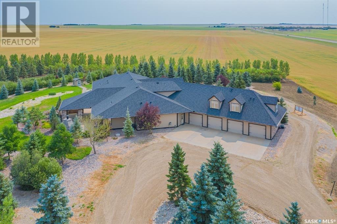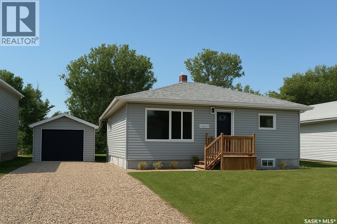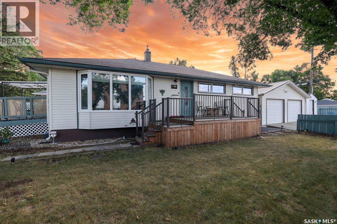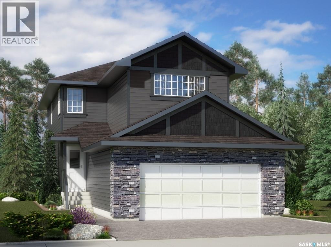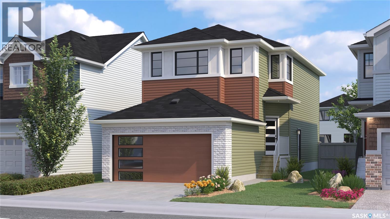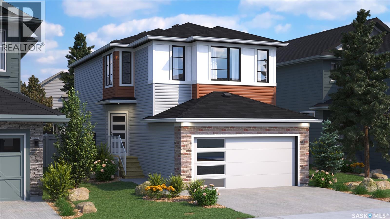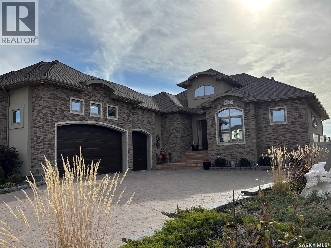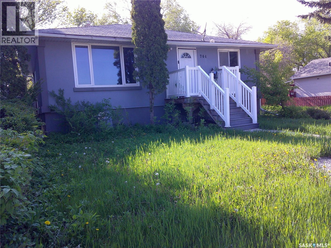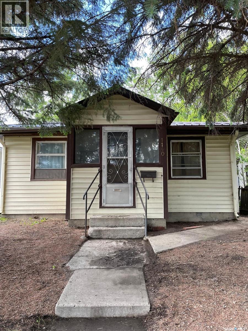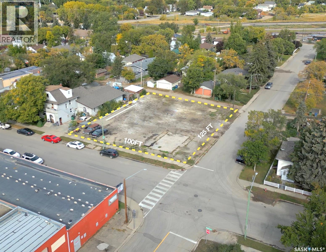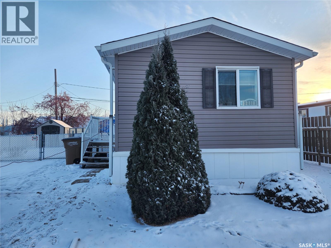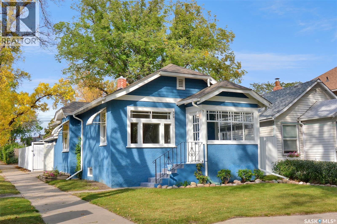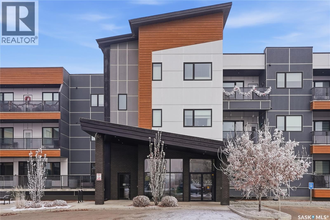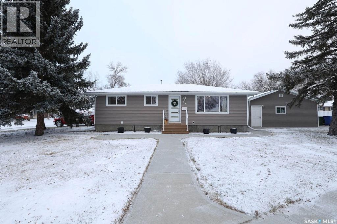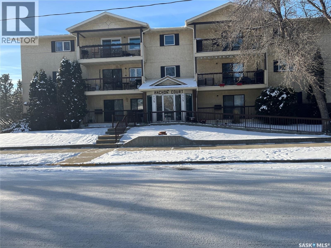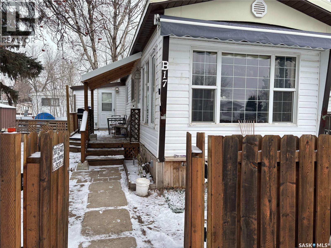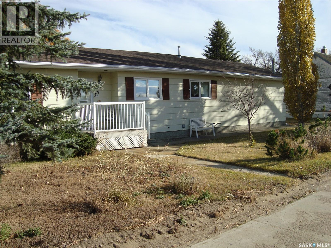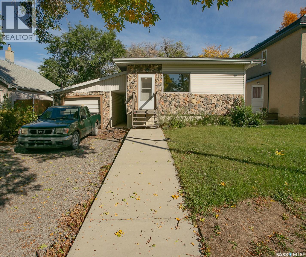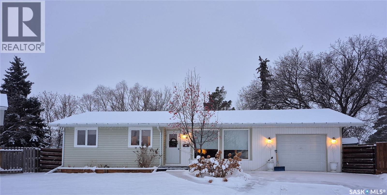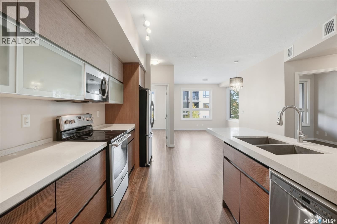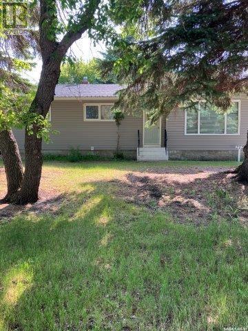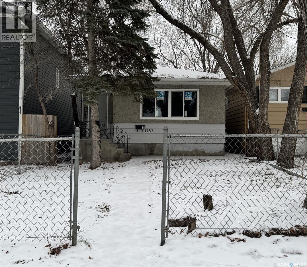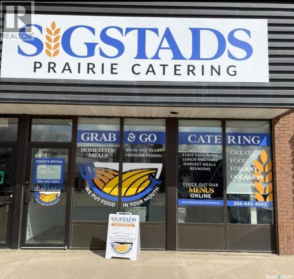Lorri Walters – Saskatoon REALTOR®
- Call or Text: (306) 221-3075
- Email: lorri@royallepage.ca
Description
Details
- Price:
- Type:
- Exterior:
- Garages:
- Bathrooms:
- Basement:
- Year Built:
- Style:
- Roof:
- Bedrooms:
- Frontage:
- Sq. Footage:
516 5th Avenue W
Meadow Lake, Saskatchewan
This centrally located home is located close to schools and offers a terrific rental opportunity with a 2 bedroom basement suite with separate entrance, laundry and heating (separate furnaces for each level). Main floor is open concept and has great storage. Two great sized bedrooms, primary bedroom has a 3 pc ensuite. South deck off dining area and wraps around to the primary bedroom. Attached garage offers great storage. Basement suite is a good size with large bedrooms. For more information on this property don’t hesitate to call. (id:62517)
Century 21 Prairie Elite
Highway 15 Outlook Acreage
Rudy Rm No. 284, Saskatchewan
Attention horse lovers, character home enthusiasts, and shop seekers! This remarkable property sits on 27 acres and offers the perfect blend of functionality and charm. You’ll find a 30x32 ft barn with 2x10 walls plus a 78x42 ft shop—with a 42x32 ft heated/insulated section and the remainder for cold storage. The custom Edwardian-era replica bungalow, built in 2013, features 2,259 sq ft of space with a loft, 3 bedrooms and 3 bathrooms, and potential for more with a few easy modifications. This home is beautifully designed as passive solar, has vaulted ceilings and custom woodwork. Many antique-style cupboards and armoires are built-in as permanent features. The grand dining room features a statement vaulted ceiling and a stunning custom staircase that leads to an open loft—perfect for a home office, craft space, or extra guest room. Just beneath, the cozy living room offers privacy doors for added tranquility and includes a Murphy bed for flexible use. The kitchen is a perfect blend of old-world character and modern convenience, with custom cabinetry, classic stove, built-in lighting, and a south-facing year-round sunroom just off to the side. The primary suite is expansive, complete with a walk-in closet and five-piece ensuite. The main floor bath/laundry features a clawfoot tub and plenty of unique shelving. Upstairs, you’ll find a second bedroom (armoire that stays), while the third bedroom in the basement includes its own walk-in closet and ensuite bath. The basement workshop is ideal for hobbyists or could easily convert into a spacious rec room. The yard site is lined with mature trees, a built-up road for easier winter access, a dugout, and a garden area. Located just 45 minutes from Saskatoon and 15 minutes from Outlook on a well-maintained highway. There are too many details to list— be sure to ask for the full feature breakdown or check the final photos for a complete look at what this property has to offer. Watch our video tour: https://shorturl.at/HVgEb (id:62517)
Realty Executives Prosperity
242 30th Street
Battleford, Saskatchewan
If these walls could talk… built in 1912, this solid and well-maintained home has countless stories to tell and all the character you’ve been searching for. Located in the beautiful Town of Battleford, this property blends timeless charm with thoughtful updates. Step inside and feel the warmth right away. The spacious layout features large entryways connecting each room, with natural light pouring through the updated windows. A stunning solid wood banister greets you at the front door—a classic hallmark of homes from this era. The living room is welcoming and flows seamlessly into the large dining area, perfect for hosting family and friends. Adjacent to the dining room is a cozy family room that was completely redone—taken down to the studs with new insulation, lighting, and a feature wall showcasing an electric fireplace set in the original brick surround. The kitchen offers excellent storage with an island, pantry, and plenty of cabinetry. Off the back door, you’ll find a spacious mudroom ideal for winter gear and everyday use. The primary bedroom is conveniently located on the main floor, right next to the laundry area and a beautifully renovated 4-piece bathroom with quality finishes. Upstairs are two unique bedrooms, full of character and charm—each with cozy nooks perfect for reading or play. The partial basement is great for storage and houses the updated furnace, hot water heater, and electrical panel. Central air conditioning was just installed in 2025 for added comfort. Outside, enjoy a large deck for entertaining, a fenced yard with a play structure and garden shed, and a single detached garage with a brand-new overhead door. And after a long day’s work, unwind on the quaint covered front porch—a perfect spot to relax and take in the peaceful surroundings. This one-of-a-kind Battleford home is filled with history, charm, and comfort—ready for its next story to begin. Call for your personal tour of this beautiful property today! (id:62517)
Exp Realty
1206 1015 Patrick Crescent
Saskatoon, Saskatchewan
TOP FLOOR. CORNER UNIT. ORIGINAL OWNER.This bright and stylish 2-bedroom, 1-bathroom condo in sought-after Willow Grove offers incredible views and comfortable living from the moment you walk in. Perched on the top floor, this corner unit provides added privacy, great natural light, and an upgraded feel with newer vinyl plank flooring. The hot water heater was replaced in 2024, and central air keeps you cool all summer long. You’ll love the convenience of having your own exclusive parking stall—an end spot located just steps from the entrance. Inside, the home is vacant and truly move-in ready, making for a smooth and stress-free transition. The popular Ginger Lofts complex also delivers exceptional lifestyle amenities, including an indoor pool, hot tub, full weight room, BBQ area, and a welcoming lounge/billiards room. Don’t miss your chance to get into a fantastic community—book your showing today! (id:62517)
2 Percent Realty Platinum Inc.
28 1035 Boychuk Drive
Saskatoon, Saskatchewan
EXTREMELY well-maintained mobile home in Wildwood Mobile Estates. 3 bedrooms and 2 full bathrooms spread out over 1,200+ square feet. Lots of living space here, and even more outside with attached deck and nicely manicured yard. Large foyer as you enter the home that leads into a great room concept with open layout between living room, kitchen and dining areas. Skylight in the kitchen for added natural light, big windows throughout, and good-sized laundry room with storage. Master bedroom is huge with walk-in closet and 4-piece ensuite bathroom. At the far end of the home are another two bedrooms and another 4-piece bathroom. Other features are: built in sound system, Central Air, alarm system, new shingles (approximately 3 years ago), Built-in China cabinet, tandem driveway (fits two vehicles), and a fully-fenced yard. Lot fees ($1,158/month) include: water/sewer, taxes, garbage/recycling, snow removal, park maintenance. Immediate Possession available! (id:62517)
Realty Executives Saskatoon
203 218 Heath Avenue
Saskatoon, Saskatchewan
Welcome home to this bright and spacious 2-bedroom, 2-bath condo perfectly situated in highly desirable University Heights. Featuring an updated kitchen with an eat-up peninsula, stainless steel appliances, and tons of cabinetry, this unit delivers both style and function. The open-concept living and dining area is warmed by a gas-burning fireplace and highlighted by large south-facing windows that flood the space with natural light. Step outside to a covered balcony to enjoy the sunshine. Beautiful hardwood floors and freshly painted walls flow throughout the main living areas, adding warmth and continuity. The primary bedroom offers comfort and convenience with a large window, walk-in closet, and a 3-piece ensuite complete with a walk-in shower. The second bedroom is best suited for a twin bed and would make an excellent home office or creative space. Additional perks include in-suite laundry, a generous storage room, and access to an amenities room equipped with a kitchen and fireplace—perfect for hosting gatherings. Leave the car at home and enjoy a less-than-5-minute walk to groceries, restaurants, medical services, and more. Underground parking with extra storage and visitor parking complete this exceptional package. A fantastic opportunity to own in a prime location with everything right at your doorstep! (id:62517)
Boyes Group Realty Inc.
151-201 37 Highway
Shaunavon, Saskatchewan
Located on the corner of highway 37 & 13 this acreage is gives you lots of space with all town amenities in walking distance. The home is a fixer upper but has a good basement and lots of potential. The main floor hosts two bedrooms up with two bathrooms. The kitchen, dining and living room are all open so you can entertain and keep conversation alive. The basement has had some rooms being framed, but not complete. There is another 4 pc bath downstairs as well as dedicated laundry space. The back deck looks out to the West to catch the best Sunsets. There is some other outbuildings and room to grow and create a little homestead! (id:62517)
Access Real Estate Inc.
27 Aaron Drive
North Qu'appelle Rm No. 187, Saskatchewan
Discover the charm of Jasmin on Echo, a year-round haven set along the hillside of Echo Lake. Embrace every season with a wide range of outdoor adventures—from swimming, boating, and fishing in the summer to snowmobiling and ice fishing in the winter. Build your dream home today, whether for peaceful relaxation or active recreation. Don’t miss this rare opportunity to own your own slice of lake life at Jasmin on Echo. (id:62517)
Hatfield Valley Agencies Inc.
106 403 Tait Court
Saskatoon, Saskatchewan
Rare wheelchair accessible main floor unit with transfer tub! Beautifully updated 2 bedroom main floor condo in Wildwood featuring a private patio and deck with direct main floor access, perfect for anyone seeking convenience and mobility ease. Stylish white kitchen, modern cabinet hardware, polished laminate flooring, and a fully renovated bathroom with rare accessible bathtub. Appliances are included such as fridge, stove, dishwasher, and in suite washer and dryer. A major recent renovation added a professionally installed wheelchair accessible bathtub, which makes this unit a rare opportunity for buyers needing accessibility features including anyone with mobility challenges or seniors wanting a safe, comfortable, and affordable home with no stairs and easy access. The property shows very well and is clean, move in ready, and excellent value. (id:62517)
Coldwell Banker Signature
6 230 Broadway Avenue E
Regina, Saskatchewan
Great location and nice layout. Two good size bedrooms, four piece bathroom with in-suite laundry/storage room. The kitchen has updated white cabinets, eat at island, very functional space with the amount of counter top and location of appliances. Natural light in kitchen and living room. Plus a good size balcony - room for a bbq and bistro set. Laminate flooring throughout, new flooring in bedrooms, ready to move into. The washer/dryer appliances is all in one. In addition there is shared laundry available in the building. An electrified exterior outside parking stall - it's larger as its on the end. Condo fees include water and heat, common area insurance, lawn care, snow removal. Pets area allowed with restrictions. Smaller apartment condo building in a desirable neighbourhood of Arnhem, close to beautiful Wascana Park, walking paths. Easy commute to university and downtown, For more information or a viewing contact your salesperson. (id:62517)
Engel & Völkers Regina
2314 Elphinstone Street
Regina, Saskatchewan
Welcome to 2314 Elphinstone Street, a home filled with character, personality, and potential. Nestled on a beautiful tree-lined street just steps from Kwanis Waterfall Park, Wascana Park, bike paths, shopping, and schools, this 3-bedroom, 2-bath bungalow is full of charm while still allowing space to make it your own. The front entry opens to a bright living room where original hardwood flooring and a wood-burning fireplace create a cozy, welcoming space. The dining area and kitchen continue the home’s unique appeal with two-toned cabinets, open shelving, and all appliances included, along with a recent kitchen refresh that adds both style and function. Down the hall are two comfortable bedrooms with generous closets and an updated bathroom with crisp subway tiles, featuring a newer tub, vanity, and toilet. The lower level adds great versatility with a spacious family room, laundry area with washer and dryer, an updated three-piece bath, and an additional bedroom that could serve as a guest room, home office, or potential mortgage helper. Notable updates include some windows, high-efficiency furnace (2019), sewer line (2022), and kitchen refresh to note a few. The backyard offers a large deck, single detached garage, and the opportunity to create your own outdoor oasis. Full of charm and ready for a new chapter, this lovely home offers quick possession so you can be settled in time for the holidays! Contact your agent today for a private showing. (id:62517)
Coldwell Banker Local Realty
531 Sharma Crescent
Saskatoon, Saskatchewan
Welcome to 531 Sharma Crescent in the desirable community of Aspen Ridge. This brand-new home, currently under construction, offers 1,496 sq ft of modern living space with 4 bedrooms and 4 bathrooms. The main floor features a stylish kitchen with quartz countertops that flows seamlessly into the dining area and living room, along with a convenient 2-piece powder room. Upstairs you’ll find three nicely sized bedrooms, two full bathrooms, and second-floor laundry. The basement includes a 1-bedroom, 1-bathroom legal suite, perfect for rental income or extended family. Additional features include a single attached garage, front concrete driveway, and front sod. SSI rebate of $35,000 will go to the buyers. Don’t miss your chance to own a beautiful new home in one of Saskatoon’s most sought-after neighbourhoods, contact your favourite agent today for a personal viewing. (id:62517)
Exp Realty
505 430 5th Avenue N
Saskatoon, Saskatchewan
Looking to downsize, or for a great starter property? Welcome to the Park Avenue! With a great location close to downtown restaurants and businesses, the University of Saskatchewan, and river trails, this 1 bedroom condo isn’t one to miss. Freshly painted and professionally cleaned, this condo is move-in ready, and features numerous amenities in the building including a pool, hot tub, sauna, and elevator. Call for a viewing today! (id:62517)
Century 21 Fusion
6 1701 8th Street E
Saskatoon, Saskatchewan
Turnkey Bubble Tea Franchise Business for Sale – Prime 8th St Location! One of the fastest-growing bubble tea businesses, this is an exceptional opportunity to acquire Chatime, a globally recognized bubble tea brand founded in Taiwan in 2005, known for its premium ingredients, innovative flavors, and consistent quality. Operating in a high-traffic location on busy 8th St, the business has built a loyal and diverse clientele who appreciate its high-quality beverages and friendly service. The restaurant offers 1,290 sq. ft. of well-designed space with 20+ seats, strong cash flow, franchise-backed support, consistent online ordering, and significant marketing. The sale includes all equipment, chattels, and the current owner’s operational knowledge to ensure a smooth transition. With its long-standing reputation, turnkey setup, and excellent growth potential, this is an ideal opportunity for an owner-operator looking to acquire an established brand in a prime location.Inventory is not included. Buyers who prefer not to continue with the franchise may also have the option to operate independently. (id:62517)
Royal LePage Varsity
106 Alexander Bay
Kipling, Saskatchewan
If you’re in the market for a well-kept family home, take a look at 106 Alexander Bay in Kipling, SK. Nestled in a quiet cul-de-sac, it’s conveniently close to the golf course, swimming pool, and just minutes from downtown. This 1,184 sq. ft. home boasts an attached garage, a spacious living room, and a bright kitchen/dining area that opens onto a 12x16 covered deck, all flooring on Main level was updated 5 years ago with Vinyl plank. The main floor offers laundry (which could be converted back into a bedroom by moving the laundry downstairs), two large bedrooms, and a four-piece bathroom. Downstairs, you’ll find a cozy living room, utility room, bonus room, bedroom, three-piece bathroom, and plenty of storage. The backyard features a shed and ample space for play or gardening. (id:62517)
Performance Realty
31 400 4th Avenue N
Saskatoon, Saskatchewan
Welcome to unit #31 - 400 4th Ave, located in the heart of downtown Saskatoon! This top floor, corner unit bachelor suite offers 432 square feet of living space, making it one of the most spacious units in this building. Featuring a built-in Murphey bed, kitchen containing fridge, stove, and plenty cabinet space, a 4-pc bath and has been well maintained. Complex features on sight laundry room, and is within walking distance to the South Saskatchewan River, many restaurants, shopping centers, and amenities that downtown has to offer. Close to bus stops, with quick access to the U of S - making this an ideal property! (id:62517)
Derrick Stretch Realty Inc.
402 Athabasca Street E
Moose Jaw, Saskatchewan
50 ft by 125 ft lot available immediately. Close to Downtown, library and Central Park. Ideal for Multi-Residential or related redevelopment. This property could also be purchased as part of a package with 480 Athabasca Street E. (id:62517)
Royal LePage Next Level
335 6th Street
Humboldt, Saskatchewan
Exceptionally well-maintained 1¼-storey home set on a spacious, irregular lot, conveniently located near the elementary school and located a few blocks from downtown Humboldt. This inviting property offers a blend of character and modern updates, featuring original hardwood in select areas, newer flooring in others, and a bright living room that creates a warm, comfortable atmosphere. The well-appointed kitchen includes a dropped dining area, while main-floor conveniences such as the laundry and mudroom add everyday practicality. The main level also includes a comfortable bedroom and a 4-piece bathroom complete with a jetted tub.The main bathroom provides access to the unfinished basement, offering excellent storage potential and a unique secondary door connecting to the backyard shed. The open staircase leads to the upper level, a flexible space that can be adapted to your needs—whether as additional bedrooms, a bonus room, or an expansive walk-in closet with an attached sleeping area. Outside, a 15' × 15' deck overlooks the beautifully maintained yard, featuring mature trees, shrubs, and generous green space. A started parking space off the avenue offers potential for future garage development, adding extra value to this well-cared-for home. Not many homes in this price range with this value, call today for your showing! (id:62517)
Exp Realty
Johnson Land - 310 Acres
Keys Rm No. 303, Saskatchewan
Great opportunity to purchase 2 gorgeous quarters of farmland in the RM of Keys No.303. SAMA States 175 cultivated acres (combined), and a ‘K’ SCIC soil class rating. 2025 Crop was oats (partial). The land also provides great hunting for those looking for recreational land with a productive upside. Buyers to do their own due diligence on cultivated acres. (id:62517)
Nextacre Real Estate
3123 6th Avenue N
Regina, Saskatchewan
Opportunity knocks in Coronation Park! This spacious 1,200 sq ft bungalow sits on a corner lot with excellent potential for the right buyer. The functional layout includes a generous primary bedroom featuring a 2-piece ensuite and his-and-hers closets, plus two additional main floor bedrooms and a full 4-piece bath. There’s also a 3-piece bathroom in the basement, providing extra flexibility for future development or suite potential. The Basement is partially developed with a large rec room, bedroom and laundry/utility room. A standout feature is the 25’ x 24’ double detached and insulated garage with natural gas, perfect for anyone needing secure parking, storage, or a workshop space. The fully fenced yard adds outdoor living potential. Located in Coronation Park, the home is close to both Thom Collegiate and O’Neill High School, as well as elementary schools and North End shopping. Whether you’re looking to flip, invest, or renovate while you live in it, this is a solid opportunity to get into an established neighbourhood with long-term upside. (id:62517)
Realty Executives Diversified Realty
112 4 Highway S
Rosetown, Saskatchewan
Exceptional Value – Custom Luxury on 10 Acres! Welcome to this one-of-a-kind custom-designed home and private oasis on the edge of Rosetown. Enjoy prairie views and country living at its finest in this expansive 7,538 sq. ft. estate. Built with premium materials and craftsmanship, this property offers unbeatable value. The elegant exterior combines cultured stone and Hardie board siding, surrounded by mature trees and professional landscaping. The 6,038 sq. ft. main floor features a grand entrance, stately French doors, and expansive windows offering unobstructed sight lines. High ceilings and wide hallways add to the home’s distinguished feel. The chef’s kitchen includes ample storage, granite countertops, a 12’ island, double ovens, and a spacious pantry. A bright eating nook is filled with natural light from south-facing windows. Just off the kitchen, the cozy family room features a stonework gas fireplace. The formal dining area is sophisticated, rich with details, and spacious—ideal for hosting large gatherings. One wing of the main floor includes five bedrooms, four baths, a laundry room, a den, and a generous exercise room/studio. The Primary bedroom boasts a large walk-in closet, a 5-piece ensuite spa bathroom, and garden doors opening onto a private patio. The additional bedrooms have built-in drawers and TV/gaming hookups. Upstairs, a 1,500 sq. ft. entertainment area is accessed by a hardwood and slate staircase with cultured stone accents. The theatre room includes raised flooring, lighting, and projector hookups. A separate games room with a full bar offers the perfect space for entertaining. The heated 4-car attached garage leads into a spacious mudroom with ample storage. Outside, enjoy a partially covered aggregate patio, a beautiful wood-burning fireplace, and natural gas BBQ hookups. Recent inspection completed and routine seasonal maintenance has been done - this truly a one-of-a-kind sanctuary is ready for it's new owners! (id:62517)
Century 21 Fusion
223 Eisenhower Street
Midale, Saskatchewan
Welcome Home to Midale! This bright and affordable renovated home is move-in ready and full of charm. Featuring 3 bedrooms and 2 bathrooms, the home offers modern updates throughout, including a new kitchen with ample cupboards, counters, and appliances, refreshed flooring, and many updated windows. The finished basement includes a cozy family room, an additional bedroom, a half bath with laundry hookups, and plenty of extra living space. Mechanical upgrades include a high-efficiency furnace, water heater, and central air conditioning, ensuring comfort and peace of mind. Outside, enjoy a large yard with a firepit area, perfect for entertaining and ready for your personal touch. The single detached garage offers excellent storage options. With low-maintenance vinyl siding and thoughtful renovations, this property is as practical as it is inviting. Don’t miss this move-in ready gem in the welcoming community of Midale! (id:62517)
RE/MAX Weyburn Realty 2011
901 17th Avenue E
Regina, Saskatchewan
This home is located in Regina’s quiet East End neighborhood of Dominion Heights — a well-established area with nearby parks, schools, amenities, and quick access to the ring road. The main floor offers a bright L-shaped living and dining room with sliding doors to the deck, plus a functional kitchen with ample storage and all appliances included. Three good-sized bedrooms (primary with windows on two sides) and a 4-piece bath complete the upstairs. The fully finished basement includes a spacious rec room with electric fireplace (projector and screen negotiable), a large 4th bedroom, den, and a 4-piece bath with corner jacuzzi tub. A separate storage room and laundry/utility room (upright freezer included) add convenience. Outside features a large fully fenced corner lot with numerous fruit trees, large garden area, two sheds, RV parking, and a 24x24 insulated and heated garage. Additional features: Radon mitigation system - a proactive upgrade for health and safety! High-efficiency furnace, central air, owned water heater (new October 2025) & water softener, central vacuum. NOTE: Living room TV and TV unit included and will stay in the home unless buyer requests it to be moved. (id:62517)
Exp Realty
943 Traeger Manor
Saskatoon, Saskatchewan
Welcome to "The Holdenberg" - This Ehrenburg home offers open concept layout on main floor, with upgraded Hydro Plank flooring - water resistant product that runs throughout the main floor and eliminates any transition strips, creating a cleaner flow. Electric fireplace in living room. Kitchen has quartz countertop, tile backsplash, very large eat up island, plenty of cabinets. Upstairs, you will find a BONUS room and 3 spacious bedrooms. The master bedroom has a walk in closet and a large en suite bathroom with double sinks. Double car garage with direct entry into the house. Basement is open for future development, with a side door for a possible legal basement suite. This home will be completed with front landscaping, front underground sprinklers and a concrete driveway! Projected to be completed late fall / early winter. Call your REALTOR® for more details! (NOTE - pictures are of a previous build - same model, but different finishing colors) (id:62517)
Century 21 Fusion
203 Fortosky Crescent
Saskatoon, Saskatchewan
Welcome to Rohit Homes in Parkridge, a true functional masterpiece! Our single family LANDON model offers 1,581 sqft of luxury living. This brilliant design offers a very practical kitchen layout, complete with quartz countertops, walk through pantry, a great living room, perfect for entertaining and a 2-piece powder room. This property features a front double attached garage (19x22), fully landscaped front yard, and double concrete driveway. On the 2nd floor you will find 3 spacious bedrooms with a walk-in closet off of the primary bedroom, 2 full bathrooms, second floor laundry room with extra storage, bonus room/flex room, and oversized windows giving the home an abundance of natural light. This gorgeous home truly has it all, quality, style and a flawless design! Over 30 years experience building award-winning homes, you won't want to miss your opportunity to get in early. Color palette for this home is Urban Farmhouse. Please take a look at our virtual tour! Floor plans are available on request! *GST and PST included in purchase price. *Fence and finished basement are not included. Pictures may not be exact representations of the unit, used for reference purposes only. For more information, the Rohit showhomes are located at 322 Schmeiser Bend or 226 Myles Heidt Lane and open Mon-Thurs 3-8pm & Sat-Sunday 12-5pm. (id:62517)
Realty Executives Saskatoon
403 Kinloch Crescent
Saskatoon, Saskatchewan
Welcome to Rohit Homes in Parkridge, a true functional masterpiece! Our DAKOTA Single Family model offers 1,429 sqft of luxury living. This brilliant design offers a very practical kitchen layout, complete with quartz countertops, a great living room, perfect for entertaining and a 2-piece powder room. On the 2nd floor you will find 3 spacious bedrooms with a walk-in closet off of the primary bedroom, 2 full bathrooms, second floor laundry room with extra storage, bonus room/flex room, and oversized windows giving the home an abundance of natural light. This property features a front double attached garage (19x22), fully landscaped front yard and a double concrete driveway. This gorgeous home truly has it all, quality, style and a flawless design! Over 30 years experience building award-winning homes, you won't want to miss your opportunity to get in early. The colour palette for this home will be Coastal Villa. Please take a look at our virtual tour! Floor plans are available on request! *GST and PST included in purchase price. *Fence and finished basement are not included*. Pictures may not be exact representations of the unit, used for reference purposes only. For more information, the Rohit showhomes are located at 322 Schmeiser Bend or 226 Myles Heidt Lane and open Mon-Thurs 3-8pm & Sat-Sunday 12-5pm. (id:62517)
Realty Executives Saskatoon
8099 Wascana Gardens Crescent
Regina, Saskatchewan
Welcome to 8099 Wascana Gardens Crescent - a prestigious location in Wascana View overlooking the protected beauty of the McKell Wascana Conservation area. Some homes impress you the moment you arrive - others make you feel at home the moment you step inside. This one does both. This thoughtfully designed custom 3 bed, 3 bath executive style walkout bungalow built by Century West is truly one of a kind, with no detail being overlooked, and no expense spared. Elegance and luxury are evident throughout. Stunning views welcome you as you enter the grand foyer. Gorgeous chef's kitchen offers an abundance of cabinetry, massive island, dual ovens, gas cooktop, and a custom butlers pantry with dual fridge drawers, ice maker, and coffee station. Beautiful dining area and living space feature expansive views of the green space. Upper deck features an outdoor kitchen, radiant heaters and retractable electric screens. Primary retreat is a home owners dream offering more amazing views, a spa like en-suite, and a gorgeous walk in closet/dressing room. Den, laundry/mud room and 2 piece powder room complete the main level. Lower level is a delight of it's own! Games area, media room, and a massive bar/entertaining area that includes a large wine fridge, bar fridges, and a built in dishwasher make this an entertainers ideal space. Not to mention the pool/ping pong table! Two additional bedrooms, a workout/den flex room, 4 piece bath and a large utility/storage room finish off the lower level. Step out onto the stone patio featuring a Nano wall, gas fireplace and golf simulator. Yard is professionally landscaped. Triple car garage is fully finished including an EV charger. Added features of the home include heated tile floors, high end appliances, full home automation with Control 4 system, exterior Celebrite lighting, security system, zoned heating/cooling system, wired for generator and hot tub, electric blinds, and more. Your dream home awaits! (id:62517)
Boyes Group Realty Inc.
131 Daffodil Crescent
Regina, Saskatchewan
Welcome to this bright and inviting 3-level split home nestled on a mature and quiet crescent in Whitmore Park. Upon arrival, you will notice many appealing features, including updated shingles, soffit, and fascia, low-maintenance vinyl siding, and a new front door with keyless entry. The cheerful living room welcomes you with its original gleaming hardwood flooring and the natural light that flows into the spacious dining area. The kitchen has been modernized and features maple cabinets, quartz countertops, under-cabinet lighting, stainless steel appliances, and contemporary lighting. A newer back door from the kitchen leads to the backyard. Upstairs, you'll find three bedrooms, each with newer laminate flooring and updated PVC triple-pane windows. A fully renovated 4-piece bathroom completes this level. The lower third level offers additional versatility with a large family room with large windows that's perfect for relaxing or could serve as an office space. This level also includes a modern 3-piece bathroom with a shower. Additionally, you'll find a laundry area and a fully concrete crawl space/storage area suitable for all your storage needs. If you enjoy the outdoors, you’ll love this tranquil yard with its mature trees, garden bed area, low-maintenance composite deck, stamped concrete patio, and newer shed. Further upgrades provide peace of mind, including a new sewer line (2013), a repaved asphalt driveway (2014), a new high-efficiency furnace, a new electrical panel, updated PVC plumbing, a new main stack, and more! This home is in a perfect location close to the University of Regina, elementary and high schools, Wascana Park, and the ring road. (id:62517)
RE/MAX Crown Real Estate
764 Elphinstone Street
Regina, Saskatchewan
Ideal starter or revenue property in move in condition. New vinyl plank flooring through out the main floor, just installed. Home features 2 bedrooms upstairs and two bedrooms in the basement. Newer furnace. owned water heater. Single garage off back lane, with lots of additional parking at the side of garage. (id:62517)
Sutton Group - Results Realty
1140 Coteau Street W
Moose Jaw, Saskatchewan
Charming Starter Home or Turn-Key Investment Property This well-maintained 1-bedroom, 1-bath home is the perfect starter property or an excellent investment opportunity. With numerous major upgrades completed within the last five years, you can move in with confidence knowing the big-ticket items are already done. Recent Upgrades: • New furnace & water heater (2025) • New electrical panel (2024) • Fresh interior paint & updated flooring (2024) • New metal roof & siding (2022/2020) Inside, you’ll find a warm and functional layout featuring a heated front porch entry and a heated back mudroom, ideal for year-round comfort and added winter gear storage. The dedicated dining room offers flexibility—convert it into a second bedroom, home office, or creative studio with ease. Lower Level The basement extends the home’s potential with: • A den—great for guests, hobbies, or a quiet workspace (currently set up as a bedroom) • A large storage area that could easily be finished into a cozy family room or media space • A utility room with additional storage and washer and dryer for convenient laundry access Exterior & Location Enjoy a peaceful yard with mature trees, offering shade and privacy. Parking is plentiful with a tandem 2-car parking in the back, plus a 1-car garage perfect for storage or workshop use. Ideally located with easy bus access, this home is also in the new South Hill school area and sits directly across from the Extendicare care home. A move-in-ready home with extensive updates and room to grow—this property offers value, flexibility, and opportunity all in one package. (id:62517)
Royal LePage® Landmart
480 Athabasca Street E
Moose Jaw, Saskatchewan
100 ft by 125 ft lot available immediately. Close to Downtown, library and Central Park. Ideal for Multi-Residential or related redevelopment. This property could also be purchased as part of a package with 402 Athabasca Street E. (id:62517)
Royal LePage Next Level
2118 100b Street
Tisdale, Saskatchewan
Welcome to this beautifully maintained 2011 residential mobile home situated in the town of Tisdale, SK. Offering a generous 1088 sq ft of living space, this home combines comfort and practicality for modern living. Step inside to discover a spacious primary bedroom complete with a large closet and a full 4 piece ensuite, providing a private retreat for relaxation. Two additional well sized bedrooms and a second bathroom ensure ample space for family or guests. The heart of the home features a modern kitchen equipped with all necessary appliances making meal preparation effortless and enjoyable. The open layout invites plenty of natural light, creating a warm and welcoming atmosphere throughout. Outside you'll find a nicely landscaped fenced yard perfect for outdoor gatherings or simply enjoying some fresh air. The property boasts plenty of parking ensuring convenience for both residents and visitors. Don't miss the chance to make this delightful home your own. It's an ideal choice for those looking for a blend of comfort and functionality on one level in a friendly community. Schedule a viewing today. (id:62517)
Royal LePage Renaud Realty
120 32nd Street W
Saskatoon, Saskatchewan
Welcome to this bright and charming character home located in Caswell Hill. This gem is close to two elementary schools, a high school, Sask. Polytechnic and Ashworth Holmes Park with a new playground, paddling pool, and lawn bowling. This home is within walking distance of a grocery store, bakeries, churches, a library, and many shops. The front of the home greets you with a large L-shaped closed-in porch. Inside, you enter on original hardwood floors that flow through the front entry, living room, dining room, hall, and bedrooms. The main floor has original woodwork, some stained and some painted. Many original light fixtures luminate this home, and original doors add to the character of this home. The living room and dining room are flooded with natural light from the large picture windows. The kitchen has freshly painted cabinets, a new quartz countertop with a new sink and faucet. A new refrigerator and vinyl floor add to the updates. The bath has been completely updated from top to bottom. The primary bedroom offers 2 closets, and the 2nd bedroom has a unique pass-through feature that adds to the charm of this home. Enter the side entrance to a mudroom with new vinyl floor and an entrance to a space that can be converted into another living space, office, or bedroom. The basement has been completely renovated with paint, light fixtures, and flooring, and offers a family room, den, bedroom, laundry room with a new washer and dryer, and has many storage closets. This house has been completely painted inside and out, has upgraded shingles, some newer windows, landscaping, a custom brick patio, and a new fence. The large insulated and boarded single garage offers off-street parking, and the corner lot offers additional parking. All the updates have been mindful and done to keep in line with the character of this beautiful home. (id:62517)
Royal LePage Saskatoon Real Estate
512 Ellice Street
Moosomin, Saskatchewan
A fantastic commercial space in a great location! Renovated office space with a two piece bath and break room. Electric baseboard heat in this area and it also has a/c. The south shop has a 12' wide x 10' high newer overhead door and opener. Brand new overhead n/g furnace on this side December 2025. The north side also has a 12' wide and 10' high overhead door, and overhead n/g furnace. Currently set up as a gym (equipment will not be included) but spacious enough for a multitude of uses. New shingles and metal fascia on the building in 2025. Both sides have floor drains. There is also an older building at the back of the property that is cold storage. Zoned C2. Don't miss out on this great property! (id:62517)
RE/MAX Blue Chip Realty
220 105 Willis Crescent
Saskatoon, Saskatchewan
Welcome to The 105 in Stonebridge. This upgraded one-bedroom condo offers a modern and functional layout with quality finishes throughout. The kitchen includes stainless steel appliances, quartz countertops, a tile backsplash, and under-cabinet lighting. The bright living room features a large window and an open layout that maximizes natural light. The bedroom (no window) is thoughtfully designed and offers a comfortable retreat. The bathroom is finished with quartz countertops and ample storage. In-suite laundry includes a full-size Whirlpool stacking washer and dryer. The 105 is a pet-friendly building (dogs permitted) located close to parks, shopping, and all Stonebridge amenities, with quick access to Circle Drive. Residents enjoy access to a guest suite, fitness room, and recreation center. A great opportunity for anyone seeking a move-in-ready condo in a prime location. (id:62517)
Boyes Group Realty Inc.
66 Sneath Crescent
Regina, Saskatchewan
This home offers the benefit of a completely updated and modernized main floor, basement suite with a separate entrance, an oversized double garage plus separate parking pad for tenants. All this on a great lot tucked away in the best part of the Normanview neighbourhood. Outside, the home has seen major upgrades including vinyl siding, concrete walkways, and a low-maintenance zero-scaped backyard. Step inside to a bright, welcoming living room filled with natural light. The main floor is completely refinished with updated kitchen, bathroom with lots of tile and 3 nice sized bedrooms. Downstairs, the basement is set up for a suite with updated 3-piece bathroom, and plenty of functional space. This is the complete package—don’t miss your chance to view this fantastic property! Contact your REALTOR® today. (id:62517)
Jc Realty Regina
102 115 8th Street Ne
Weyburn, Saskatchewan
Let me introduce to you this unique 3 bedroom, 2 bathroom condo on 8th ST. There are many features about this unit that will bring it lots of interest. First, as we said, it is a 3 bedroom unit on the main floor. The size is impressive, having 1356 sq ft. (according to SAMA). The BI dishwasher was replaced only a short time ago, as well as the washing machine recently replaced . The kitchen, dining room, and living room have an open concept which gives the living area of this unit a very spacious atmosphere. As a bonus you will find the patio doors off the living room with a very protected patio to enjoy. The large laundry room is just off the kitchen with the washer and dryer and room for other storage. All 3 bedrooms are a good size with a 2 piece bathroom off the largest bedroom. This unit comes with 1 heated underground parking spot, as well there is available upon request an outside parking spot that has the option of an electric plug in for your extra vehicle if needed. There is an added cost above the regular condo fee for this. Speaking of condo fees, this units condo fees are at only $403.00 which includes heat and water as starters. This unit is in a very quiet building and a quiet neighbourhood and only 5 blocks from downtown. Come take a look. (id:62517)
RE/MAX Weyburn Realty 2011
B17 1455 9th Avenue Ne
Moose Jaw, Saskatchewan
Cozy 2 bedroom mobile home in the Prairie Oasis Trailer Court. Most windows updated, siding, and some flooring and window air conditioner to stay. An exterior awning over the west facing window. Completely fenced yard with a carport and shed. Features a back entrance leading to a large mud room with laundry facilities. Monthly fee of $748.21 covers lot pad fees, taxes, garbage/recycling, water, sewer, park maintenance, and snow removal. Enjoy low-maintenance living in this welcoming community. (id:62517)
Realty Executives Mj
111 2nd Street E
Kyle, Saskatchewan
Large bungalow in Kyle, SK., 15 minutes to Sask. Landing Provincial Park and Clearwater Lake. Home has hardwood floors in living room and bedrooms Home has been well taken care of so in very good condition! Best part, is a generator that can run the whole house which stays with the property! Large kitchen/dining room, has a large pantry in kitchen, and living room has gas fireplace. Main floor laundry attached to 2 pc bathroom and primary bedroom. Basement is huge with a wet bar, a den, and 4 pc bath. Energy efficient furnace, 200 amp service and all PVC windows are triple pane. Double garage, 10' door, a pit and lift bar, heated and roomy. Outside is large 16' x 28' deck, 2 sheds and garden area. Lots of parking room for RV, etc.. Shingles done in 2022, central air 2023. This home is a fantastic deal!! (id:62517)
Century 21 Accord Realty
507 Toronto Street
Regina, Saskatchewan
Quick possession available on this bungalow located on a large lot. Updated kitchen cupboards, paint, trim and some flooring. Four piece bathroom has been updated with newer surround, vanity, flooring. Partial basement. (id:62517)
Realtyone Real Estate Services Inc.
214 Clinton Place
Swift Current, Saskatchewan
Charming family home in an unbeatable location in Swift Current’s desirable Trail neighborhood! This 3 bedroom, 2 bathroom home offers a spacious rec room, an eat-in kitchen, and stylish new vinyl plank flooring throughout the main floor, along with all PVC windows on the main floor. The fully fenced backyard backs directly onto a beautiful park with lit walking paths, perfect for evening strolls and family fun. Located at 214 Clinton Place, this home truly combines comfort, space, and outdoor lifestyle. (id:62517)
RE/MAX Of Swift Current
221 235 Evergreen Square
Saskatoon, Saskatchewan
Excellent 2-bedroom, 2-bathroom east-facing condo with 2 parking spots (1 underground, 1 electrified surface-level) at Sequoia Rise, great location close to the Evergreen Square & bus routes to U of S. This trendy suite offers a functional layout with 9' ceilings, SoHo-style kitchen with quartz countertops and eating bar, ample living & dining space, in-suite laundry, split bedroom layout with generously-sized primary bedroom featuring walk-through closet to a beautifully-finished 4-piece ensuite with sit-down shower & dual sinks on a vastly-sized quartz-top vanity. A sheltered environment awaits you at the balcony, offering a relaxing space to soak up the sunrise with your morning coffee! Excellent climate control with in-floor zone heating (included in condo fees) & central air conditioning, providing gentle heating with the benefits of air handling. Building amenities include elevator access, intercom with cell phone compatibility, common exercise area & meeting room, visitor parking & mailboxes. Pet-friendly condo subject to restrictions. Whether you're looking to downsize, looking for economical living or buying your first home, this great condo should be on your list! (id:62517)
Century 21 Fusion
212 Fourth Street Ne
Ituna, Saskatchewan
Located in Ituna, Sk. (www.ituna.ca) you will find this well cared for 1120 sq. ft. 5 bedroom home in a quiet peaceful neighbourhood.. Home features three bedrooms on main floor and two bedrooms and half bathroom downstairs. Home features new shingles and vinyl siding in 2021, PVC windows, central air conditioning, hi-efficient furnace, built in dishwasher (Jan 2025) and single garage. November 2024 Sask Power $145 Sask Energy $90 Water/sewer/infrastructure/recycle $255.15 minimum for 3 months. You can own this home with $8750 down and $956.54 per month on approved credit based on a 25 year mortgage. Call your mortgage lender to see if you qualify. (id:62517)
Century 21 Able Realty
1157 Cameron Street
Regina, Saskatchewan
Excellent first home or revenue property. Updated 852 square feet 2-bedroom home. Updates included new PVC windows, flooring, painting and, most doors and light fixtures on main level. (id:62517)
Century 21 Dome Realty Inc.
Bay B 1642 100th Street
North Battleford, Saskatchewan
A Local Legacy — Sigstad’s Prairie Catering. After more than 10 years of bringing warmth, flavour, and heart to the Battlefords and beyond, Sigstad’s Prairie Catering is ready for a new owner to continue its proud tradition. Founded and operated by Annette Sigstad, this beloved local business has become a trusted name in catering across Saskatchewan, known for its homemade cooking, friendly service, and commitment to community. With weddings, fundraisers, reunions, and countless celebrations under its belt, this business is more than a job, it’s a meaningful way to connect with people through food. We’ve all heard that famous jingle.” Sigstads Prairie Catering… We put food in your mouth.” This business has not only produced amazing food for many years, it has strong brand recognition, which is such an asset for a buyer to build on. With over 400 catered events in 2025, and the opportunity for many more, the potential for this business is truly incredible. This is an amazing opportunity for someone with passion and drive to step into a fully established and respected catering operation with everything in place for success. To top it all off to ensure a smooth transition you would have the possibility for mentorship during the early stages. Now, the opportunity is yours to carry on that legacy and make it your own. Don’t miss this chance to own a piece of local culinary history (id:62517)
Boyes Group Realty Inc.
458 Schmeiser Bend
Saskatoon, Saskatchewan
Welcome to 458 Schmeiser Bend- a beautifully Designed 2-Storey Semi Detached House (Lawrence Model) built By Rohit Homes. This Spacious home blends modern style with Practical family Living, featuring an Open Concept main floor with bright living area incorporating a Feature Wall with Electric Fireplace, contemporary Kitchen design with Quartz Countertop, Stainless Steel Appliances, and Seamless Flow for entertainment. Loaded with Modern Features, Fully Landscaped back & Front, Fully Fenced, Centrally Air Conditioned & Most Importantly FULLY DEVELOPED Non-Confirming Basement Suite are some features worth a Mention. Upstairs you'll find 3 well appointed bedrooms with big windows. For additional comfort you also have Laundry room located on Second Floor. This property also boasts of a Bonus Room on the 2nd Floor which can easily be Converted into Office/play space. This property also comes with One bedroom Non-Conforming Suite as a Mortgage Helper with a 4-piece Bath. Double Attached Garage adds Value and Comfort to the Property. Priced to Sell. Call today to Book Viewing. (id:62517)
RE/MAX Saskatoon
317 Riedel Avenue E
Langenburg, Saskatchewan
A Rare Find for Comfortable, Long-Term Living. It’s not often that single-level homes like this hit the market in Langenburg—especially ones that have been so thoughtfully maintained and upgraded. 317 Riedel Avenue E offers the kind of comfort, convenience, and quality that make it an ideal long-term home, particularly for those looking to age in place with ease and independence. This home has been extensively cared for by its current owner, with major improvements made to both functionality and comfort. Electrical outlets and switches have been updated throughout, new bathroom fans installed, and in 2024, a brand-new high-efficiency furnace and central air system were added—ensuring year-round comfort, no matter the season. The kitchen shines with stainless steel appliances, including a newly added dishwasher, while the laundry area features a newer washer and dryer set. Additional touches, from fresh paint to updated register covers, show pride of ownership in every corner. Inside, the layout is smart and spacious. The open-concept living area connects seamlessly with the kitchen and dining space, making entertaining or day-to-day living feel easy and welcoming. With three bedrooms and two bathrooms, there’s plenty of room for guests or hobbies. The primary bedroom offers generous closet space and a private 4-piece ensuite. Bonus: a laundry room closet was once a 2-piece bathroom and could easily be converted back if desired. Step outside to a lovingly maintained yard and recently built rear deck—perfect for enjoying your morning coffee or relaxing in the evenings. Located within walking distance to both the school and community water park, this is a peaceful yet connected spot to call home. Whether you're downsizing or planning ahead, 317 Riedel Avenue E is a property that offers both practicality and peace of mind. Your next chapter starts here. (id:62517)
RE/MAX Blue Chip Realty
311 Riedel Avenue E
Langenburg, Saskatchewan
311 Riedel Avenue E, Langenburg – Easy Living in a Home That Grows With You. Whether you’re a first-time home buyer, looking for a family-friendly layout, or ready to downsize without compromise, this well-kept modular home offers the comfort, convenience, and flexibility you need—all nestled in the heart of Langenburg. With three bedrooms and two full bathrooms, including a spacious 5-piece ensuite in the private primary suite, the layout is designed for both privacy and togetherness. The bright, open-concept kitchen and living room create a welcoming central hub, with two additional bedrooms tucked away on the opposite side of the home—ideal for children, guests, or a home office. Step outside to a large, beautifully maintained deck that spans nearly the length of the home, offering the perfect spot to host family barbecues, sip your morning coffee in peace, or unwind after a long day. The yard offers just the right amount of green space for gardening, play, or simply soaking in the small-town charm. Located within walking distance to the school, local parks, and downtown Langenburg, this home blends lifestyle and location in one tidy package. With central air, an updated furnace and water heater, and low-maintenance, single-level living, 311 Riedel Avenue E is ready for you to move in and make it your own. (id:62517)
RE/MAX Blue Chip Realty
