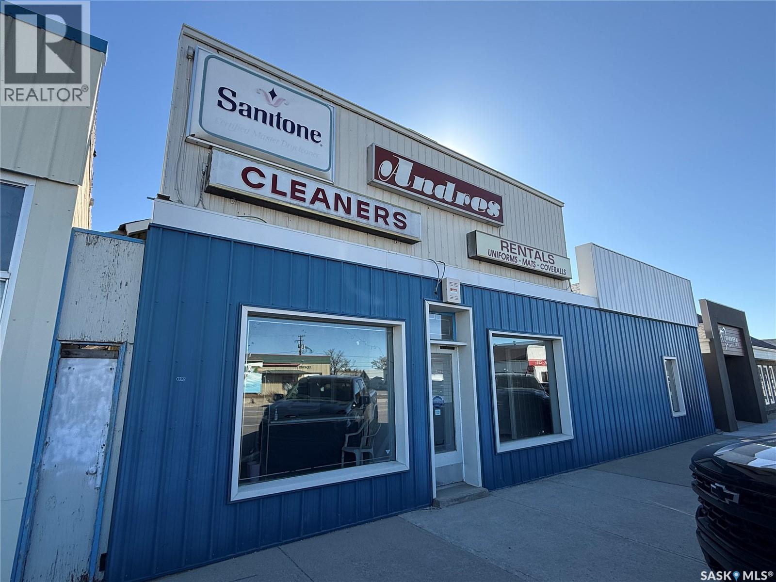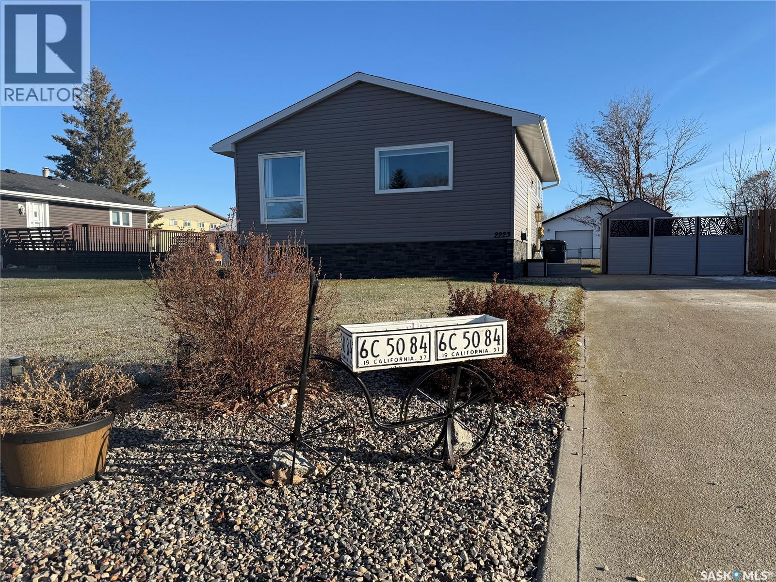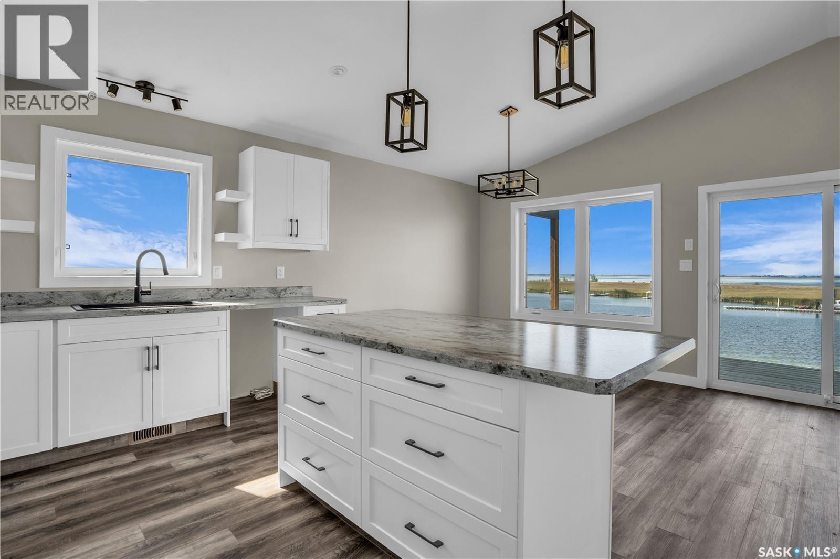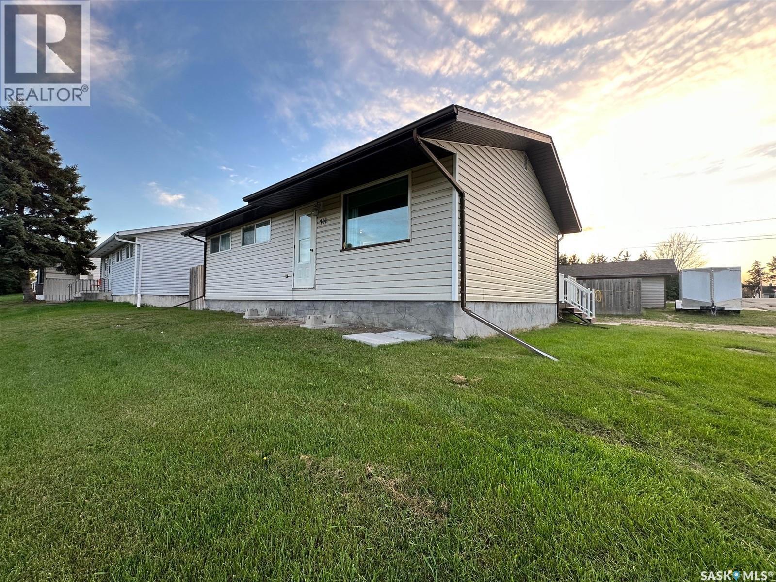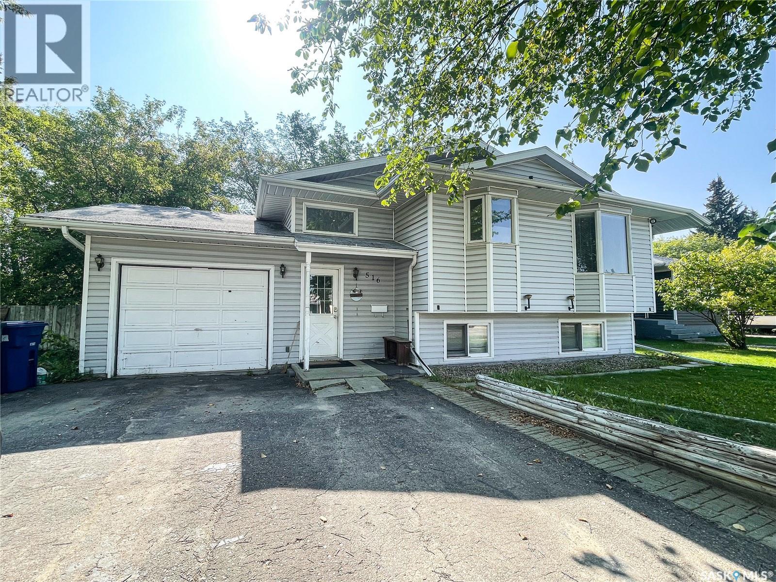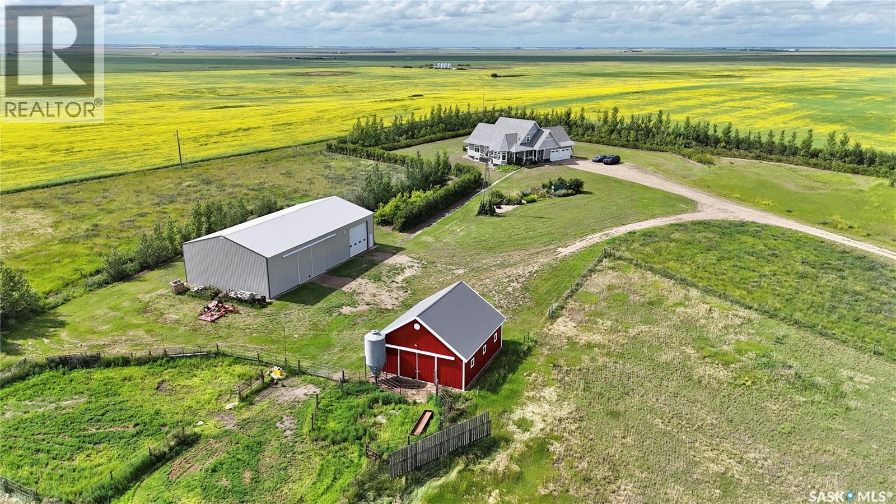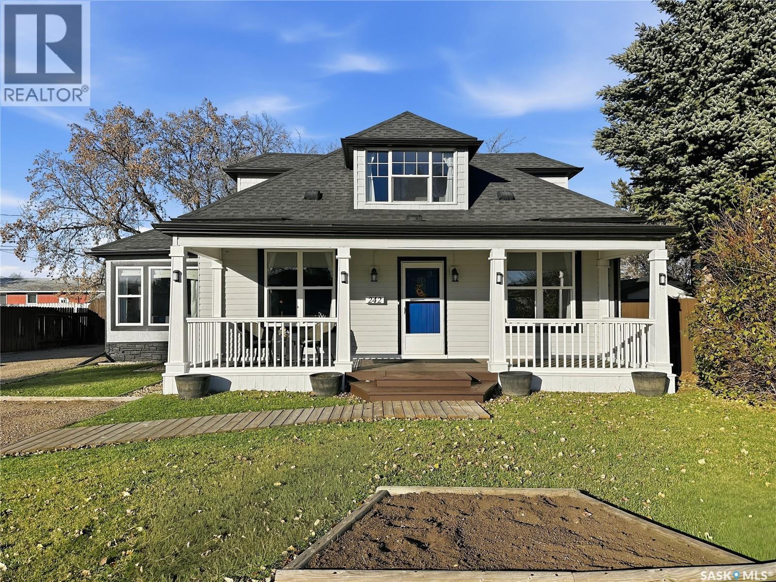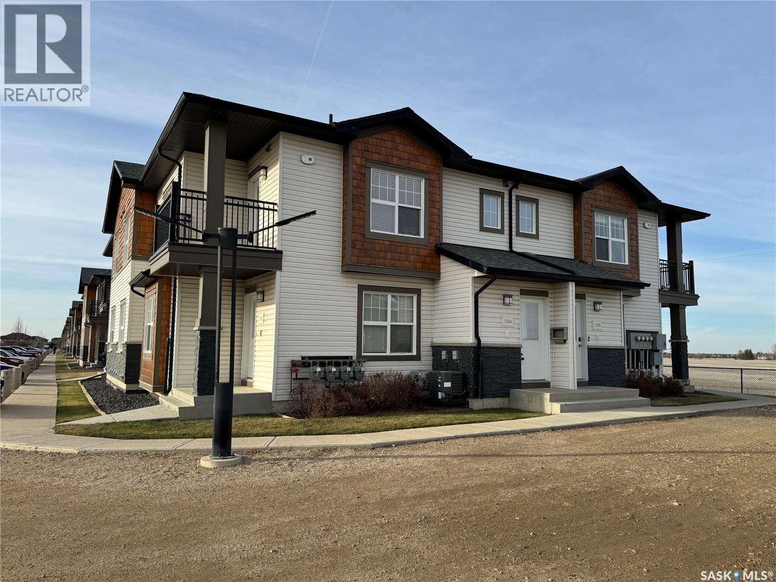Lorri Walters – Saskatoon REALTOR®
- Call or Text: (306) 221-3075
- Email: lorri@royallepage.ca
Description
Details
- Price:
- Type:
- Exterior:
- Garages:
- Bathrooms:
- Basement:
- Year Built:
- Style:
- Roof:
- Bedrooms:
- Frontage:
- Sq. Footage:
212 1st Avenue W
Nipawin, Saskatchewan
Welcome to your new opportunity! Large commercial building for sale in the heart of downtown Nipawin! The opportunities are endless with this amount of space, time to make your dream a reality. As the former dry cleaning business in Nipawin, the remaining dry cleaning equipment is included in the sale with the building. Call your favourite REALTOR today to schedule a showing! (id:62517)
Century 21 Proven Realty
1534 Fleet Street
Regina, Saskatchewan
This great home is waiting for its new owners to make it their own! The main floor is well laid out with nice sized living room, dining room and kitchen with lots of natural light. The bedrooms are roomy as well. The basement has a a huge rec room another full bathroom and 2 generous sized bedrooms. The large yard and deck are family friendly. There is loads of off street parking and the addition of the semi circle driveway eliminates the need to always back onto the street. Please note that the furniture (or some of it) is negotiable. (id:62517)
Boyes Group Realty Inc.
2268 Broder Street
Regina, Saskatchewan
This gorgeous home is renovated top to bottom, with interesting design upgrades, and features a non-regulation suite! The home showcases an abundance of windows, that bring in lots of natural light and create bright, welcoming living spaces. Interior highlights include tongue and groove ceilings throughout most of the main floor, a fresh coat of paint updated flooring throughout much of the home with hardwood in the remaining areas. All-new windows upstairs were installed in 2025, basement windows have all been upgraded as well, the main floor bathroom has been fully updated, shingles replaced in 2024, some updated plumbing, many new light fixtures, topped-up attic insulation with added ventilation, and an updated electrical panel. The whole yard is very low maintenance! The back yard is the perfect chill-zone with artificial turf and a large deck perfect for outdoor entertaining and relaxation. The suite offers is spacious and bright, with enough space for comfortable living. This home combines move-in readiness with practical upgrades designed for comfort and efficiency. Located in the Broder Annex, this property is just one block from College Ave and is conveniently close to Independent Grocery, College Avenue Drugstore and a variety of shopping and amenities, making daily errands a breeze. (id:62517)
Flatlands Real Estate Team
2223 2nd Street Ne
Carrot River, Saskatchewan
Three words come to mind as you step into this home - peace of mind. Thoughtfully updated and beautifully refreshed, this home has been given new life—simply pack your bags and move in. Nearly every major update has been completed for you, including: new appliances (2023), new windows, new flooring, fresh paint throughout, shingles (2018), hot water tank (2025), furnace (2025), central A/C (2022), electrical, siding, exterior doors, and so much more. The main floor features two generously sized bedrooms and a stunningly updated 4-piece bathroom. The living room is warm and inviting, filled with natural light and soft earthy tones. The kitchen is a dream—featuring crisp white cabinetry, stylish gold accents, stainless steel appliances, and plenty of functional storage. Heading downstairs, the full basement offers incredible potential. Whether you envision a second living room, home gym, theatre space, play area, or hobby room—the possibilities are endless. The lower level also includes two additional spacious bedrooms with large windows, creating the perfect setup for guests, teens, or a home office. The fenced yard is generously sized and could easily house the garage of your dreams one day! With its modern updates, thoughtful design, and versatile layout, this home offers comfort, style, and peace of mind for years to come. Don't miss out on your chance to own this stunning home! (id:62517)
Century 21 Proven Realty
404 Blackpoint Bay
Black Point, Saskatchewan
Take a look at this spacious home with loads of potential! At the pristine Black Point, this large home can be your peaceful getaway or your permanent oasis. With over an acre of space in the province’s beautiful north, you are in the heart of all the lakes, wildlife and recreation. The kitchen offers an abundance of cupboards and is open to the large living room. Glorious light streams in the bay of windows and a wood stove keeps you warm when you come in from exploring your natural backyard. In addition to the large bedrooms, there is a cozy loft above the living room where you can spend time out of the way reading or send the kids up to play. Contact a Realtor® and take a look at this prime opportunity today. (id:62517)
RE/MAX Of The Battlefords
78 Sunset Acres Road
Last Mountain Valley Rm No. 250, Saskatchewan
Offered at $528,800 this four-season Marina Lot bungalow is now ready for possession. You still have time to enjoy some summer at the lake this year! The price is plus GST and PST. It is possible the house will qualify for both a GST and PST reduction. Located at Sunset Acres Resort on the east shore of Last Mountain Lake, this development features a marina, 120’ concrete boat launch, a tree planting program, and a large beach area. The 1092 sq. ft. main floor features 2 bedrooms, 1 bathroom, and a huge open living space. The kitchen provides plenty of storage space. The waterfront side of the home features an impressive covered deck for a deck off of the main living space. Large windows provide sweeping views of the marina and lake beyond. This home will sit on a full concrete walk-out basement, with rough-in plumbing and ready for your personal development touch. There is plenty of space for additional bedrooms, a games room, office space, movie room, or whatever your lifestyle requires. A hi-efficient forced air natural gas furnace and water heater complete this level. With a large lot, 75’ x 269’ in size, there is plenty of room for a future garage. https://sunsetacres.com/ Contact your REALTOR® today for more information. (id:62517)
RE/MAX Crown Real Estate
52 Sunset Acres Lane
Last Mountain Valley Rm No. 250, Saskatchewan
Offered at $629,800 this four-season waterfront bungalow is now ready for possession. You still have time to enjoy some summer at the lake this year! The price is plus GST and PST. It is possible the house will qualify for both a GST and PST reduction. Located at Sunset Acres Resort on the east shore of Last Mountain Lake, this development features a marina, 120’ concrete boat launch, a tree planting program, and a large beach area. The 1509 sq. ft. main floor features 3 bedrooms, 2 bathrooms, and a huge open living space. The kitchen provides plenty of storage space with a combination pantry and laundry area. The lakefront side of the home is designed for a deck off of the living room. Large windows provide sweeping views of the lake. This waterfront home will sit on a full concrete basement, with rough-in plumbing and ready for your personal development touch. There is plenty of space for additional bedrooms, a games room, office space, movie room, or whatever your lifestyle requires. A hi-efficient forced air natural gas furnace and water heater complete this level. With a large lot, 75’ x 312’ in size, there is plenty of room for a future garage. https://sunsetacres.com/ Contact your REALTOR® today for more information. (id:62517)
RE/MAX Crown Real Estate
701 Donald Street
Hudson Bay, Saskatchewan
Welcome to 701 Donald St, this home features a custom kitchen with dark cabinets and countertops. Originally three bedrooms, a wall has been removed to create a larger principle suite with a walk-in closet. The second bedroom is currently used as an office. The finished lower level provides additional living space. The fenced yard includes a large gated entrance for easy backyard access. The 24x48-foot garage has three overhead doors for storage and workspace. Roof was reshingled spring 2025. Call or text today to schedule a viewing. (id:62517)
Century 21 Proven Realty
516 5th Avenue W
Meadow Lake, Saskatchewan
This centrally located home is located close to schools and offers a terrific rental opportunity with a 2 bedroom basement suite with separate entrance, laundry and heating (separate furnaces for each level). Main floor is open concept and has great storage. Two great sized bedrooms, primary bedroom has a 3 pc ensuite. South deck off dining area and wraps around to the primary bedroom. Attached garage offers great storage. Basement suite is a good size with large bedrooms. For more information on this property don’t hesitate to call. (id:62517)
Century 21 Prairie Elite
Highway 15 Outlook Acreage
Rudy Rm No. 284, Saskatchewan
Attention horse lovers, character home enthusiasts, and shop seekers! This remarkable property sits on 27 acres and offers the perfect blend of functionality and charm. You’ll find a 30x32 ft barn with 2x10 walls plus a 78x42 ft shop—with a 42x32 ft heated/insulated section and the remainder for cold storage. The custom Edwardian-era replica bungalow, built in 2013, features 2,259 sq ft of space with a loft, 3 bedrooms and 3 bathrooms, and potential for more with a few easy modifications. This home is beautifully designed as passive solar, has vaulted ceilings and custom woodwork. Many antique-style cupboards and armoires are built-in as permanent features. The grand dining room features a statement vaulted ceiling and a stunning custom staircase that leads to an open loft—perfect for a home office, craft space, or extra guest room. Just beneath, the cozy living room offers privacy doors for added tranquility and includes a Murphy bed for flexible use. The kitchen is a perfect blend of old-world character and modern convenience, with custom cabinetry, classic stove, built-in lighting, and a south-facing year-round sunroom just off to the side. The primary suite is expansive, complete with a walk-in closet and five-piece ensuite. The main floor bath/laundry features a clawfoot tub and plenty of unique shelving. Upstairs, you’ll find a second bedroom (armoire that stays), while the third bedroom in the basement includes its own walk-in closet and ensuite bath. The basement workshop is ideal for hobbyists or could easily convert into a spacious rec room. The yard site is lined with mature trees, a built-up road for easier winter access, a dugout, and a garden area. Located just 45 minutes from Saskatoon and 15 minutes from Outlook on a well-maintained highway. There are too many details to list— be sure to ask for the full feature breakdown or check the final photos for a complete look at what this property has to offer. Watch our video tour: https://shorturl.at/HVgEb (id:62517)
Realty Executives Prosperity
242 30th Street
Battleford, Saskatchewan
If these walls could talk… built in 1912, this solid and well-maintained home has countless stories to tell and all the character you’ve been searching for. Located in the beautiful Town of Battleford, this property blends timeless charm with thoughtful updates. Step inside and feel the warmth right away. The spacious layout features large entryways connecting each room, with natural light pouring through the updated windows. A stunning solid wood banister greets you at the front door—a classic hallmark of homes from this era. The living room is welcoming and flows seamlessly into the large dining area, perfect for hosting family and friends. Adjacent to the dining room is a cozy family room that was completely redone—taken down to the studs with new insulation, lighting, and a feature wall showcasing an electric fireplace set in the original brick surround. The kitchen offers excellent storage with an island, pantry, and plenty of cabinetry. Off the back door, you’ll find a spacious mudroom ideal for winter gear and everyday use. The primary bedroom is conveniently located on the main floor, right next to the laundry area and a beautifully renovated 4-piece bathroom with quality finishes. Upstairs are two unique bedrooms, full of character and charm—each with cozy nooks perfect for reading or play. The partial basement is great for storage and houses the updated furnace, hot water heater, and electrical panel. Central air conditioning was just installed in 2025 for added comfort. Outside, enjoy a large deck for entertaining, a fenced yard with a play structure and garden shed, and a single detached garage with a brand-new overhead door. And after a long day’s work, unwind on the quaint covered front porch—a perfect spot to relax and take in the peaceful surroundings. This one-of-a-kind Battleford home is filled with history, charm, and comfort—ready for its next story to begin. Call for your personal tour of this beautiful property today! (id:62517)
Exp Realty
1206 1015 Patrick Crescent
Saskatoon, Saskatchewan
TOP FLOOR. CORNER UNIT. ORIGINAL OWNER.This bright and stylish 2-bedroom, 1-bathroom condo in sought-after Willow Grove offers incredible views and comfortable living from the moment you walk in. Perched on the top floor, this corner unit provides added privacy, great natural light, and an upgraded feel with newer vinyl plank flooring. The hot water heater was replaced in 2024, and central air keeps you cool all summer long. You’ll love the convenience of having your own exclusive parking stall—an end spot located just steps from the entrance. Inside, the home is vacant and truly move-in ready, making for a smooth and stress-free transition. The popular Ginger Lofts complex also delivers exceptional lifestyle amenities, including an indoor pool, hot tub, full weight room, BBQ area, and a welcoming lounge/billiards room. Don’t miss your chance to get into a fantastic community—book your showing today! (id:62517)
2 Percent Realty Platinum Inc.

