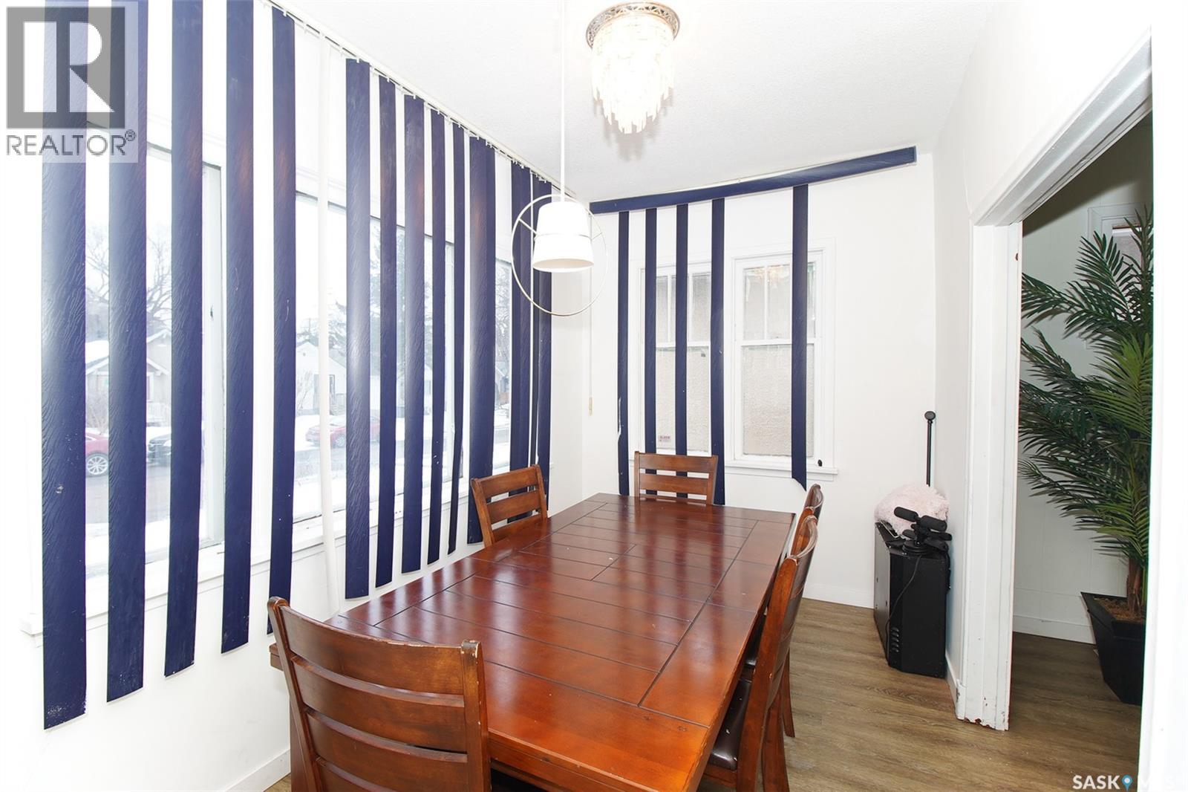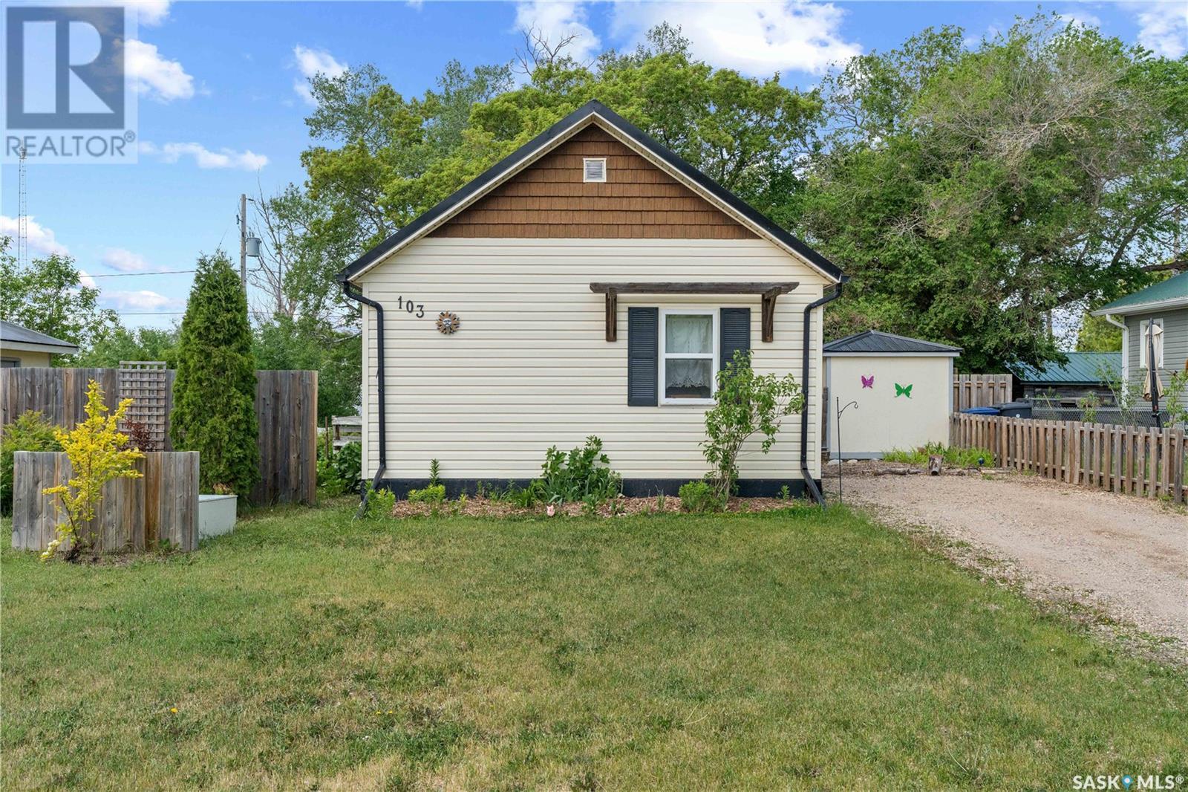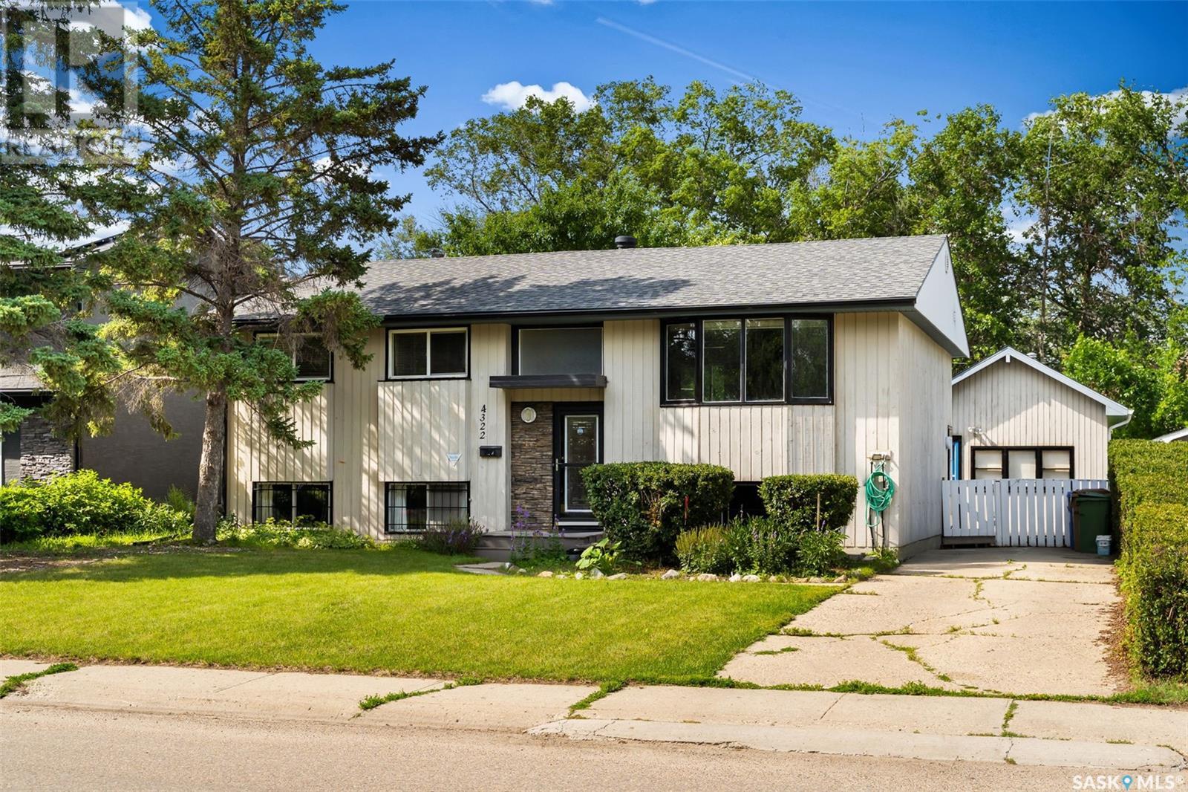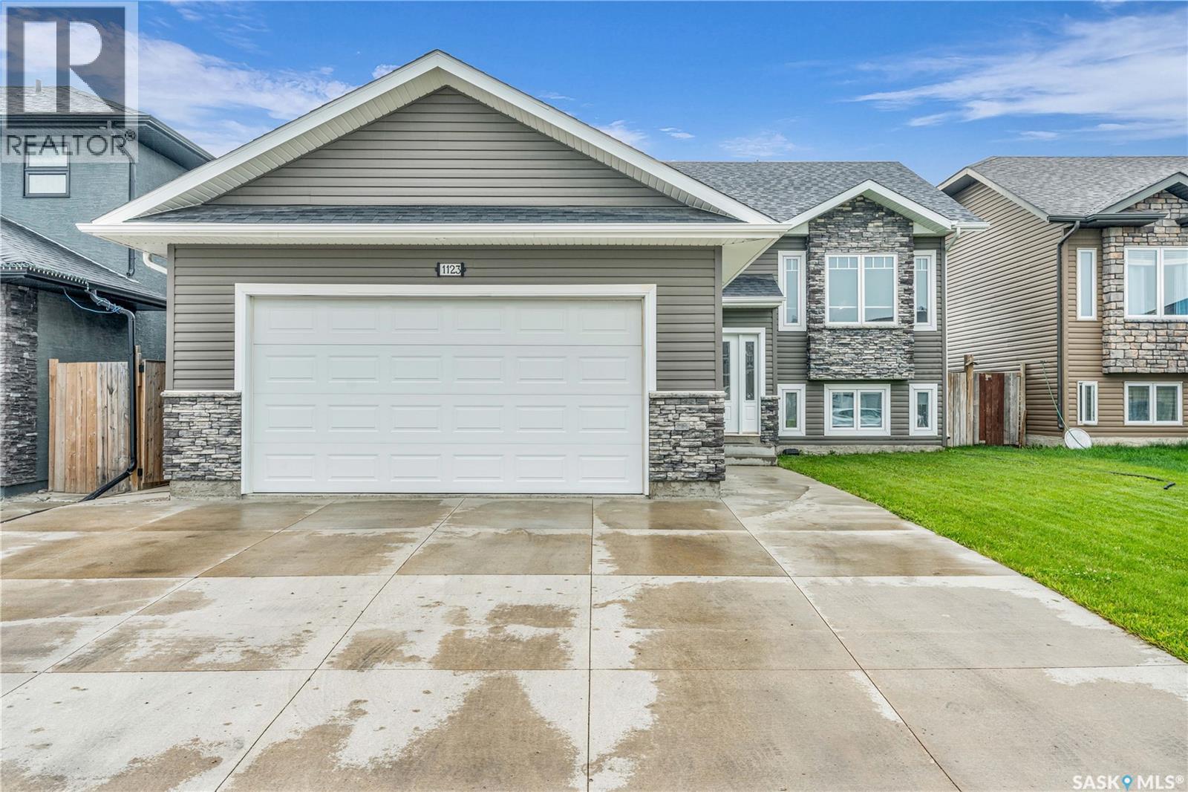Lorri Walters – Saskatoon REALTOR®
- Call or Text: (306) 221-3075
- Email: lorri@royallepage.ca
Description
Details
- Price:
- Type:
- Exterior:
- Garages:
- Bathrooms:
- Basement:
- Year Built:
- Style:
- Roof:
- Bedrooms:
- Frontage:
- Sq. Footage:
Stree W 605 4th Street W
Warman, Saskatchewan
Welcome to 605 4th Street West Warman SK. Discover the perfect blend of comfort and style nestled in Warman with this stunning 1120 sqft thoughtfully designed bungalow, offering both functionality and charm. This 4-Bedroom, 2 bathroom plus a den thoughtfully designed home with basement recreational room, ideal for movie nights, game days, or home gym and a 2 car attached garage, and triple concrete drive. This house isn’t just a property, it’s a lifestyle. The open-concept design, modern finishes, and ample space ensure comfort and versatility for every aspect of your life. Whether hosting friends, enjoying family time, or simply relaxing you will find both peace and serenity in your backyard. This home boasts proximity to schools, making it an excellent choice for families. The peaceful and quiet surroundings are perfect for unwinding, yet you’re just moments away from the amenities and conveniences you need. Don’t miss out on the opportunity to call this beautiful house in Warman your home! (id:62517)
Boyes Group Realty Inc.
211 105 Lynd Crescent
Saskatoon, Saskatchewan
Welcome to 211-105 Lynd Crescent, 3 bedroom 3 bath townhouse with a great layout, finished basement and is ready for possession! Enter the foyer from either the front door or the attached garage. The open plan main living area is great for entertaining and seamless daily living. The kitchen has great counter countertop space, island, plenty of cupboards and includes all four appliances. The dining area has patio doors opening onto the patio area and green belt. Finishing of the main level is a 2pc powder room. The upper level features three bedrooms - two with walk-in closet. The primary bedroom has a cheater door leading into the 4pc main bathroom - also accessible by the hallway. The finished basement offers a cozy family room, roomy 3pc bathroom with laundry area, and utility room. You have your very own single attached insulated and for additional storage. With a second parking stall on the driveway as well as visitor parking in front of the unit. Includes fridge, stove, (New washer & dryer), built-in dishwasher, over the range microwave, and central air conditioning Located in the heart of Stonebridge amenities, conveniences, parks, schools, and transportation routes. This home truly is complete and ready to be enjoyed! (id:62517)
Boyes Group Realty Inc.
1428 Queen Street
Regina, Saskatchewan
a (id:62517)
Century 21 Dome Realty Inc.
103 Margaret Street
Bulyea, Saskatchewan
Open House Saturday August 23 1:30-2:00 Do you ever wish you could just disappear? You may feel like you have when you come to 103 Margaret St. This place will pull at your heartstrings, put you at ease and soon you will feel like you are home! The living space is small but the open concept floor plan makes it feel larger than it is. The home has a main floor laundry, a bedroom and a den. The den has a Murphy bed so it can be used as a second bedroom or you could convert it back to the large bedroom with very little work, true to the original floor plan. The yard is presently home to a deck and private hot tub area and sits on two large lots, limited only to your imagination. It provides endless opportunities. Sellers operate an AirBnb and are willing to help someone should they wish to continue that business (id:62517)
Exp Realty
4322 Castle Road
Regina, Saskatchewan
Don’t miss this one!! An amazing location for this 1,200 sqft. 5 bedroom 3 bath Bi-level in the heart of Whitmore Park, close to University of Regina, schools and shopping. This home is moving in ready, a great layout with large living area open to spacious dining room kitchen area great for family gatherings, 3 good size bedrooms with 1/2bath off Primary bedroom, hardwood floors on main level. Basement is fully finished, large family room, two good size bedrooms. The basement area has a separate entrance, full functioning kitchen and dining area, with shared washer and dryer, great for rental opportunity. Recently replaced high-efficient furnace and water heater. Nice fence backyard with deck, bonus 23’ x 18’ work shop, has a heater but sellers have not used, to consider not functioning, work shop could possibly be converted to single car garage. Don’t miss this great home ready to move in. Please contact sales agent or your realtor for questions or to book showings. (id:62517)
RE/MAX Crown Real Estate
216 415 Maningas Bend
Saskatoon, Saskatchewan
Welcome to The Brixton! This stylish two bedroom, two bathroom second floor condo offers a fantastic opportunity for professionals, small families, or those looking to downsize. This unit features a bright open concept layout with large windows, sleek cabinetry, granite countertops, stainless steel appliances, and durable flooring throughout. Enjoy the comfort and convenience of in suite laundry, a spacious balcony, and secure underground storage. The unit also includes TWO parking stalls one surface and one underground. The Brixton offers residents access to an amenities room, elevator, and a vibrant community setting. Just steps from parks, walking trails, schools, shopping, and dining. (id:62517)
RE/MAX Saskatoon
2 Plentywood Bay
Regina, Saskatchewan
Great family home in a great family area! Welcome to 2 Plentywood Bay in Uplands. This spacious 4-level split offers endless potential to make it perfect for you and your family. The main floor features a generously sized kitchen with updated cabinetry and an eat-in dining area, plus a formal dining room and sunken living room. Upstairs, you’ll find two bedrooms, a full bathroom, and a primary suite with a private 2-piece bath. The third level boasts a cozy family room with built-in shelving and a gas fireplace, along with a fourth bedroom, dedicated laundry room, and 3-piece bath. The basement adds even more space with a rec room, games room, and utility/storage area, plus additional storage under the third level. Notable features include a hi-efficient furnace, central A/C, water softener, and an attached double garage (22x24). The backyard is ready for you to create lasting family memories. Contact your REALTOR® today to book a showing!... As per the Seller’s direction, all offers will be presented on 2025-08-08 at 6:00 PM (id:62517)
RE/MAX Crown Real Estate
1123 Hargreaves Way
Saskatoon, Saskatchewan
Welcome to this meticulously kept 6 bed-room, 4 bath bi-level including a 2-bedroom basement suite in the sought after in Hampton Village, close to business Centre, school and surrounded by gorgeous parks & walking trails! 1246 square feet of thoughtfully designed living space on the main-floor and around 2500 sqft of total built up area including the revenue generating suite, this inviting home offers the perfect blend of comfort, functionality, and style. You’ll appreciate the eye-catching vinyl and stone exterior, triple width main concrete driveway and a direct entry with an insulated attached two-car garage. Step inside to discover 9-foot ceilings on the main that enhance the home’s bright and airy open-concept layout. Sunlight pours in through large windows, illuminating the spacious living and dining areas, equipped with the sun-stop window treatments with a double layer in bed rooms for comfort making it a perfect setting for relaxing. Open concept kitchen, with modern quartz island, countertops and stainless-steel appliances coupled with dining area leads to the beautiful large composite deck with tempered black-glass and railing - ideal for summer barbecues or quiet evenings overlooking the expansive, fully fenced backyard with a play-station for kids. Primary bedroom has a walk-in closet and an attached 3-piece bathroom and another 4-piece common full bath for the other 2 bedrooms on the main floor. Additional bonus room with an attached 4-piece bath and the laundry for the owner, downstairs. Two-bedroom basement suite with a concrete side way paved and a separate side entrance along with its own laundry facilities-offering an immediate mortgage help or comfortable space for extended family. Basement tenants are on month-to-month lease, Central air conditioning & air exchanger, brand new quality carpets installed this week, exceptional care throughout, and ... As per the Seller’s direction, all offers will be presented on 2025-08-09 at 6:00 PM (id:62517)
Royal LePage Varsity
1430 C Avenue N
Saskatoon, Saskatchewan
Live Mortgage-Free + Profit: live in the 2016 built spacious 3-bedroom, 2-bathroom main unit for FREE or even generate monthly profit thanks to significant rental income potential. Strong Rental Income: Above-Ground 1-Bedroom Suite: Non-conforming, currently on the 3rd level) *Basement Suite Potential: Prepped for a legal 2-bedroom suite (or add another suite in the lower level). easily Over $2500/month from both the basement unit and the above-ground 1-bedroom unit. This unique 1325 square foot home in Mayfair built with usability in mind, features lots natural lights, stainless steel appliances, 4 bedrooms and 3 bathrooms above grade. Included is a 22x23 garage pad with electricity already plumbed to it. Call today for more info or to book your viewing!!... As per the Seller’s direction, all offers will be presented on 2025-08-10 at 6:00 PM (id:62517)
Boyes Group Realty Inc.
1303 Hughes Drive
Saskatoon, Saskatchewan
Welcome to 1303 Hughes Drive. Quality built bungalow with great street appeal. Homes like these are a rare find with the basement unfinished open for whatever you desire. Excellent location in very desireable neighborhood close to schools and all brand new amenities.... As per the Seller’s direction, all offers will be presented on 2025-08-14 at 4:00 PM (id:62517)
Coldwell Banker Signature
159 Sarah Drive S
Elbow, Saskatchewan
Here is your chance to own a beautiful home backing onto the Harbor Golf Course in Elbow. With 4 beds and 2 baths there is plenty of room for guests to come take part in golf, boating or hiking in the lovely village. You can all enjoy the spectactular sunsets and coffee in the mornings on your deck, where you will also BBQ and dine outdoors. There is plenty of room for an RV and all your toys. Also a wonderful spot for a garden. This home is a few minutes walking distance to "downtown" Elbow, where there is a well stocked grocery store, gas station and hotel/bar. Elbow is a welcoming, growing village with a vibrant, friendly community. This home has 35 year fiberglass shingles, new in 2020. Hardwood flooring in the Living Room, Dining Area, Master BR and Hallway. There is also a generous pantry in the kitchen. Don't forget the central vac with attachments, air exchanger and a natrual gas BBQ hook up. This would make a wonderful full time home, a second vacation home, or a retirement home for snowbirds. It's time to Come Home To Elbow! (id:62517)
Boyes Group Realty Inc.
4330 Shaffer Street
Regina, Saskatchewan
Welcome to 4330 Shaffer Street! This Reimer Built bungalow style townhouse is situated in the desired family friendly neighborhood of Harbour Landing, with an amazing location near south end amenities, restaurants, shopping, parks, trails & walking distance to the new elementary school (École Harbour Landing Elementary/St Kateri Tekakwitha School). Featuring 2 beds up, 1 down as well as 2 baths, this 864 sq ft home is sure to impress! This end unit welcomes you into a warm, clean, modern & open concept floor plan with laminate flooring & large living room windows allowing in nice natural light. There are plenty of kitchen cabinets, countertop space & an area for your table and chairs. The stainless-steel appliances will remain with the home. Down the hall you will find your first bedroom, main floor laundry with stackable washer & dryer that remain with the unit, a full 4-pc bath & spacious primary bedroom with a good size closet & 2 large windows. The back garden door leads you out into your yard where you will find your little oasis. Enjoy reading your book, time with the kids, good conversation & visits with friends while you relax on your Trex PVC patio. From your yard is direct access to the single detached insulated 16 x 21 garage, with remote. The basement is fully developed with a large recreation area, storage space under the stairs & in the utility room, additional spacious bedroom and 2nd full bath. This well-maintained home would be ideal for any first-time home buyer, young professionals or someone looking to downsize with its affordable & quality living with NO CONDO FEES! Additional value adds include: Extra windows as there is only one shared wall being an end unit, central A/C, high efficient furnace, HRV System, 100 amp electrical panel, sump pump, RI Central Vac, ICF Foundation and structured piles. This gorgeous move in ready home features a superb location & a perfect place to call home! Contact your local Realtor® today! (id:62517)
Century 21 Dome Realty Inc.











