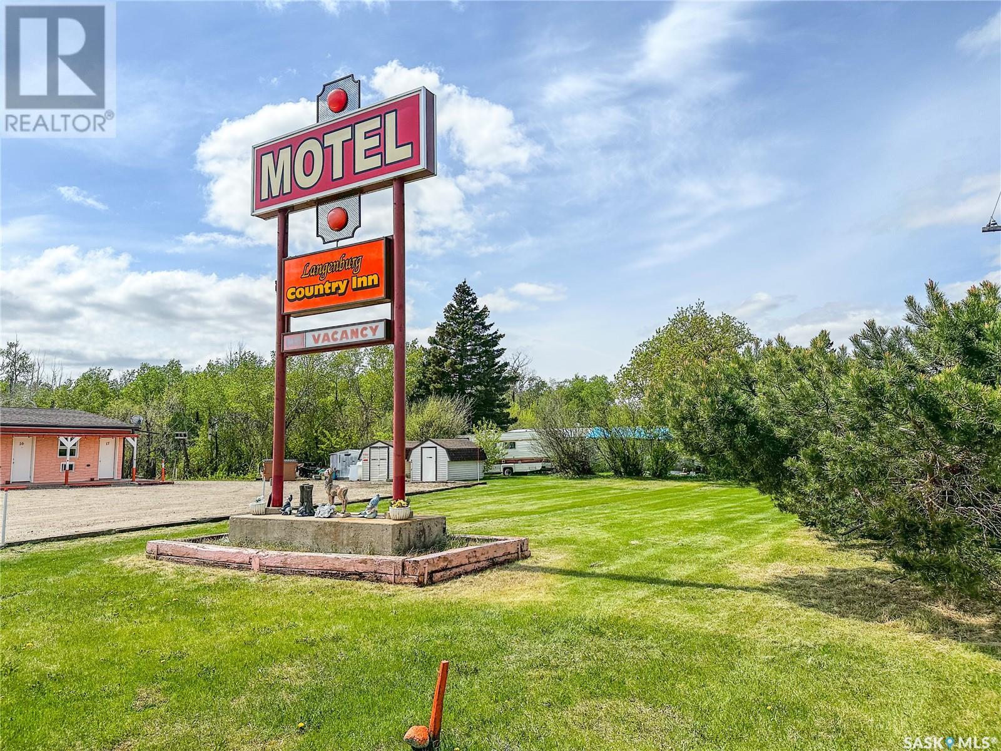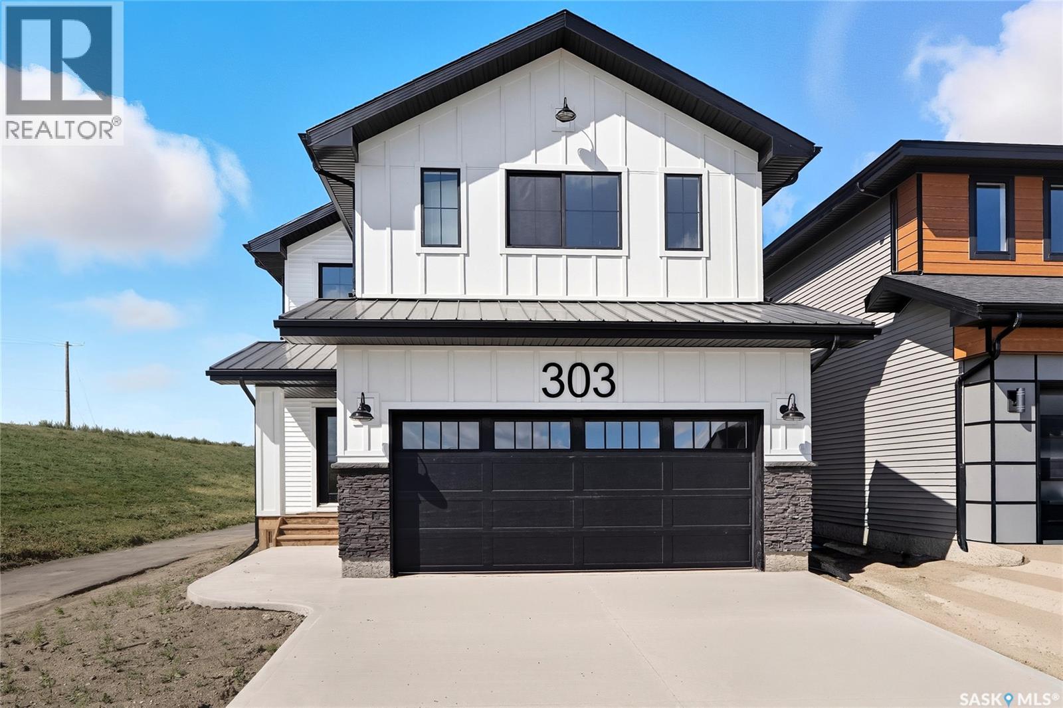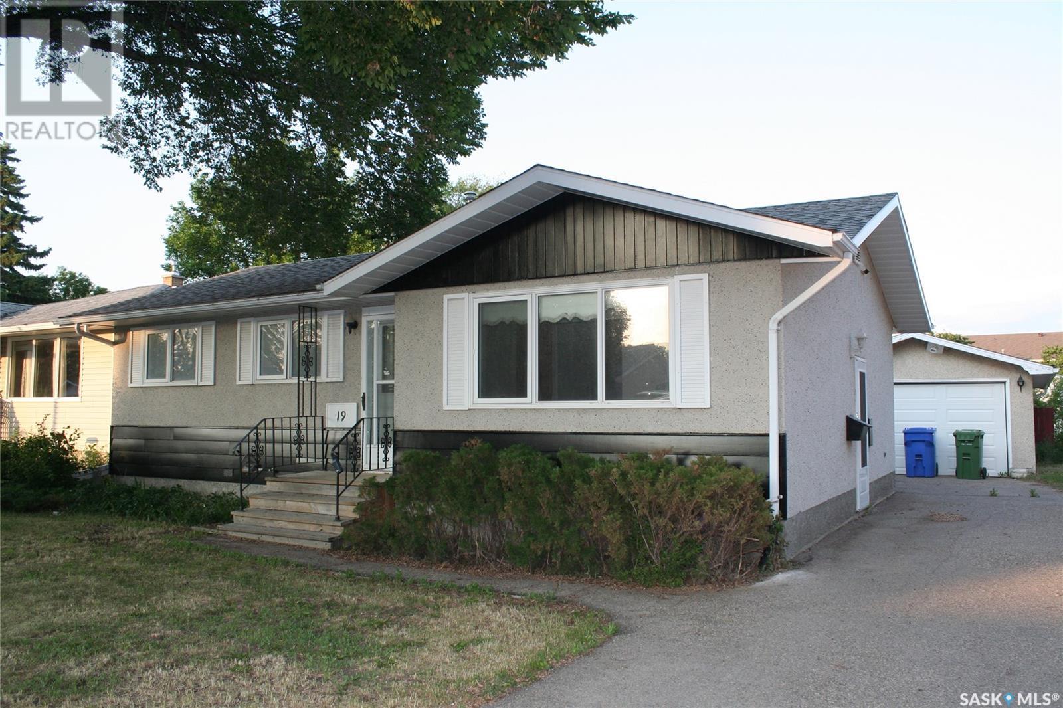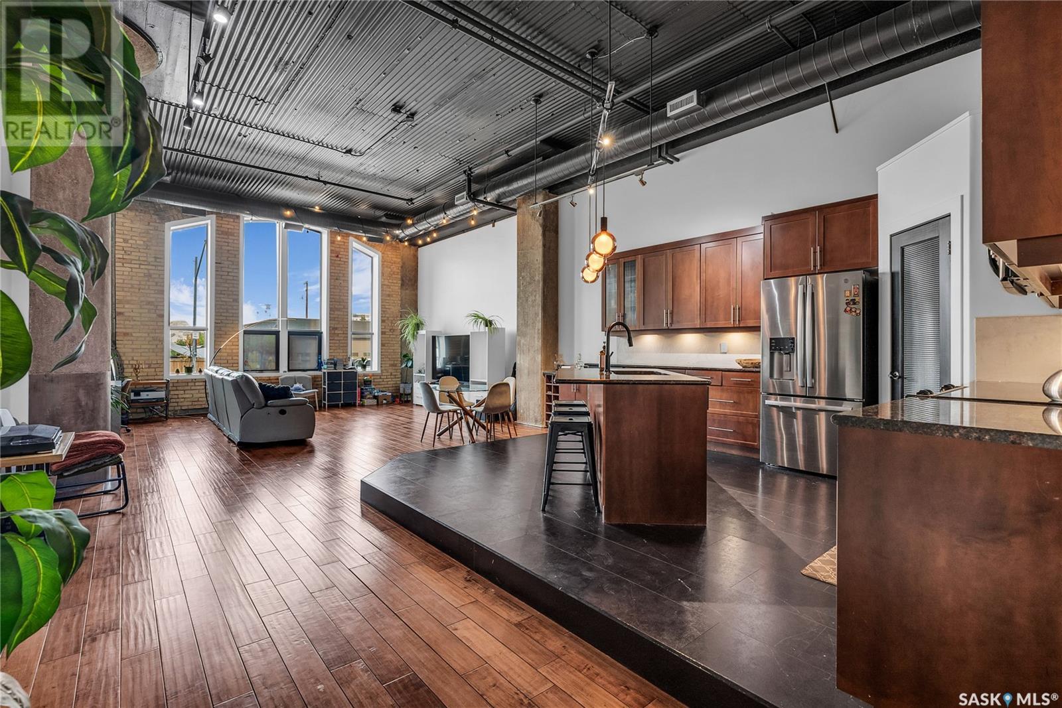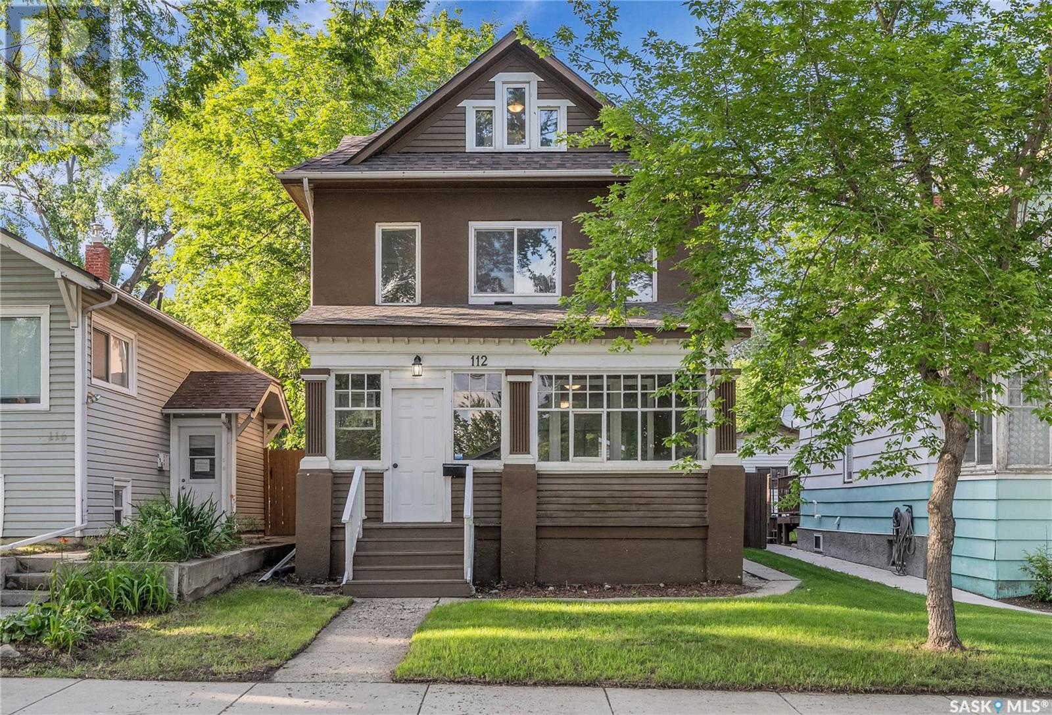Lorri Walters – Saskatoon REALTOR®
- Call or Text: (306) 221-3075
- Email: lorri@royallepage.ca
Description
Details
- Price:
- Type:
- Exterior:
- Garages:
- Bathrooms:
- Basement:
- Year Built:
- Style:
- Roof:
- Bedrooms:
- Frontage:
- Sq. Footage:
1041 Kaiser William Avenue
Langenburg, Saskatchewan
VERY WELL MAINTAINED, TURN KEY PROFITABLE BUSINESS IN A PRIME LOCATION! Right off the Yellowhead highway #16 connecting SK with the East & the West, you will find a great 25 room profitable motel business. In 1981 the 15 room motel complete with the 2 bedroom manager apartment (could be 3 bedroom if needed) was built on the edge of Langenburg Sk, right in the heart of potash country. Then in 2009 and 2012, the business was expanded to add 10 suites with kitchenettes to meet the growing demand for short and long term rentals. This business has generated a profit each year since owned by these sellers. Pride of ownership here as you drive up and notice how well maintained the yard is and it doesn’t stop there…all 15 rooms and suites are very clean. Your new business is ready to go with fantastic sellers to help guide you. All inventory, goodwill, outside equipment including snow removal equipment and riding lawnmower, inside security cameras, furnishings and so much more! There are natural gas dryers and updated natural gas hot water tank on site. Each suite controls their own heat and air conditioning. Other updates include but not limited to roof, flooring, paint and more. The continuing business opportunities here are endless…a short drive to both Mosaic and Nutrien Potash mines which contractors often stay in one of the many suites. Russell Mb is a short drive with the Canola plant, the ski hill and a new potash mine as well. You also have a lot of yard space here to expand or even diversify and offer locals and passerby’s maybe a place to stop by maybe adding a snack stop, mini golf, petting zoo, maybe add a hockey team wing complete with common room mini stick area….the opportunities are endless. (id:62517)
Royal LePage Premier Realty
303 Asokan Street
Saskatoon, Saskatchewan
IMMEDIATE POSSESSION! Welcome to this spacious and inviting family home crafted by North Prairie, boasting an impressive 2220 square feet of living space with option for basement suite! Situated in desirable Brighton, the ‘Blazer’ offers both comfort and functionality. Upon entering, you'll immediately appreciate the openness of the main floor. The heart of the home is the generously sized kitchen, perfect for meal prep and gatherings with family and friends. Adjacent to the kitchen, you'll find a convenient mudroom, ideal for storing outdoor gear and keeping the rest of the home tidy. The walk-thru pantry adds to the practicality of the space, providing ample storage for all your pantry essentials. Ascending to the second floor, you'll be greeted by a bright and welcoming bonus room, offering endless possibilities for relaxation or entertainment. The primary room is a true sanctuary, featuring not one, but TWO walk-in closets, providing plenty of storage space for your wardrobe. The luxurious 5-piece ensuite is your private oasis, complete with a soaking tub and separate shower. Two additional bedrooms, another well-appointed bathroom and a spacious laundry room complete the second floor. This home comes with front landscaping including underground sprinklers and a concrete driveway. This floorplan has become a favourite among homeowners for its thoughtful design and practical layout. Don't miss out on the opportunity to make this house your forever home. Schedule a viewing today and experience the perfect blend of style, comfort, and convenience firsthand. PST & GST included in the purchase price with a rebate to the builder. Errors and omissions excluded. Prices, plans, promotions, and specifications subject to change without notice. (id:62517)
Coldwell Banker Signature
19 Merlin Crescent
Regina, Saskatchewan
Welcome to 19 Merlin Crescent, REGINA, Sask. This 3 bedroom bungalow is ready for new owners. This home has had a face-lift that includes, while there were previous updated asphalt shingles, windows and a high efficient furnace, further features include light fixtures, upgraded flooring throughout that is luxury vinyl plank, freshly painted interior in neutral colors upper and lower level. The main 4 piece bathroom has been completely upgraded with new tub, toilet, vanity, aqua-board and flooring. The creation of a new 3 piece bathroom, in the lower level along with a family room and a bedroom for a family member with upgraded carpet. Window does not meet egress. There is also storage and the laundry. Other features are c/air, bi/vac & attachments, new kitchen stove. The frig/washer/dryer in as is condition. There is a single garage, 16' x 24' fenced backyard with a deck that is accessed off of the eating area. Sewer was scoped & cleared for tree roots. For further information either call the selling agent or your real estate agent for a showing. (id:62517)
RE/MAX Crown Real Estate
424 R Avenue S
Saskatoon, Saskatchewan
Welcome home to 424 Ave R South, nestled on a quiet, tree covered street in Pleasant Hill. This 1 & 1/2 storey home features 3 bedrooms, 2 bathrooms, and an ideal layout. The main floor opens up into a large living room and dining space with south/west facing windows - perfect for winding down in the evening or hosting friends and family. A main floor bedroom is accessed from the living room as well - ideal flexibility for bedroom or home office. The kitchen is spacious with an eat-in island and easy access to the backyard. Upstairs you will find a primary bedroom with plenty of closet space, and 3 piece bathroom. The basement steps down from the kitchen and hosts are large bedroom, family room, 3 piece bathroom, and laundry space too. The backyard is accessible from the kitchen and steps out onto a large deck. Whether you are grilling up a storm for dinner or relaxing in the morning sun with a coffee - this is a gem of a yard! Freshly painted, cleaned, and ready for you to move in, Call Today! (id:62517)
Realty Executives Saskatoon
124 Parkview Cove
Osler, Saskatchewan
124 Parkview is a family friendly home and yard, located on a cul-de-sac very near to the park, and a short distance to the school. You will see a 22 x 22 double car garage, that leads into a large rear entry and a 2 piece bath. A very open kitchen/living room with lots of natural light and room. Corner pantry, island, granite counter tops, large triple pane windows providing natural light. Out back from the dining area is a deck overlooking a green space. The second floor features 3 bedrooms. A large master bedroom with walk in closet. Also two other roomy bedrooms and a 4 piece bath complete the second floor. The basement is insulated/ vapor barriered, and has a roughed in bathroom as well, with plenty of room for an additional bedroom and family room. A completely fenced in backyard over looking a green area. Lots of room for a pet or kids play equipment. Many features in this home such as central air, underground sprinklers, built in dishwasher, microwave, and hood fan, a heat recovery unit, sump pump, and garage door openers. The exterior has siding, stone and vinyl. Three bedrooms, 2 baths, lots of light, located on a cul de sac, close to parks and schools. Contact your realtor today for a viewing. (id:62517)
Exp Realty
315 Cannon Street
Regina, Saskatchewan
Welcome to this spacious and versatile home offering over 1,000 sq. ft. of living space with 5 bedrooms and 2 bathrooms. Featuring two separate units with their own private entrances, this property is ideal for extended families or investors looking for rental potential. An attached insulated garage provides convenience and extra storage. Located right on a bus route, with Bus #9 stopping in front of the home for direct access to Campbell College, this property is perfect for students and commuters alike. Don’t miss this excellent opportunity to own a functional and well-situated property in Regina! As per the Seller’s direction, all offers will be presented on 09/13/2025 2:00PM. (id:62517)
Exp Realty
59 619 Evergreen Boulevard
Saskatoon, Saskatchewan
Welcome to this stunning executive walkout townhouse in the heart of Evergreen, Saskatoon—arguably the finest townhouse development in the city, built by the renowned Riverbend Developments. This immaculate 3-bedroom, 4-bathroom home offers sophisticated living with high-end finishes throughout, perfect for discerning buyers seeking comfort, style, and functionality. Enjoy the rare luxury of both a bonus front patio and a south-facing upper deck, ideal for morning coffee or evening entertaining, all while taking in peaceful park views. The fully finished walkout basement expands your living space and opens directly to green space, seamlessly blending indoor and outdoor living. With three off-street parking spots, including an attached garage and double driveway, convenience is at your doorstep. Located just steps from parks, walking trails, and top-rated schools, this home offers an unbeatable location for families and professionals alike. Experience upscale townhouse living at its best in one of Saskatoon’s most desirable communities. (id:62517)
Coldwell Banker Signature
860 424 Spadina Crescent E
Saskatoon, Saskatchewan
Welcome home to 424 Spadina Crescent East. This executive condo is the one you have been waiting for! Featuring 1 bedroom, 2 bathrooms, in-suite laundry, and underground parking. The entrance beckons you into an inviting living room that is perfect for entertaining. Partial walls allow natural light to connect the spaces and lead you further into the dining and kitchen area. The large primary bedroom is adjacent and features a walk through closet and upgraded ensuite. This concrete building features some of the best amenities in Saskatoon with an in-door swimming pool, exercise room, underground parking stall, and storage locker. All of this in the heart of Saskatoon's most vibrant locations - steps to Broadway, downtown activity, Victoria, and even walking distance to the University of Saskatchewan! Don't miss out on this incredible opportunity, Call Today! (id:62517)
Realty Executives Saskatoon
18 Shady Pine Drive
Craik Rm No. 222, Saskatchewan
This WATERFRONT four-season bungalow at Serenity Cove blends lakefront living with everyday practicality. With 1,056 sq ft of thoughtfully designed space, it features a welcoming kitchen, two comfortable bedrooms, and a full 4-piece bath. The open living and dining area captures stunning lake views through oversized windows and includes a gas fireplace for chilly nights and central air to keep things cool in summer. Situated just minutes from Craik, you're close to all the essentials—gas, groceries, and local dining—while still enjoying the peace and quiet of the lake. The lot offers plenty of room to expand, whether you’re thinking of a garage, guest cabin, or simply more outdoor space to enjoy. Out back, a fenced concrete patio is the perfect spot to unwind with a drink, listen to the water, and let the lake breeze do the rest. Make your move to the lake—Serenity Cove is waiting. (id:62517)
Royal LePage Next Level
105 211 D Avenue N
Saskatoon, Saskatchewan
Welcome home to 211 Ave D North unit 105. This executive condo delivers an impressive space with over 1900sqft and 14’ ceilings. Industrial design and natural textures. The exposed concrete, brick, and steel are softened with the warm colors and natural light. The front entry is set for welcoming you in with an oversized closet and plenty of space to kick off your shoes. Laundry/Utility is found adjacent with more room for storage here and the following leads you to a large secondary bathroom that boasts a shower and oversized soaker tub. The first bedroom is found next with a spacious 13' x 17' dimension & walk-in closet. The kitchen provides an anchor to the main room with an island looking out. Entertain with ease! From prep to serving - there is a generous layout of high-end cabinetry, counter space, and large pantry. East facing windows tease the city skyline and bring in plenty of natural light here. Let your imagination flow with layout placement; dining, living, work or play. The primary retreat is separated from here and shows an oversized bedroom sharing the exterior windows. A walk-in closet has two sides and leads to a customized 3 piece ensuite. There is one above-ground parking stall included that you will find within the gated area and often other options available for rent. As well there is a gym space, and the roof top terrace with lounging chairs, a BBQ included, and incredible views! (id:62517)
Realty Executives Saskatoon
1125 P Avenue S
Saskatoon, Saskatchewan
Welcome home to 1125 Ave P South. This raised bungalow features 2 suites that have huge income generating potential; perfect for an investor or the savvy homebuyer desiring a mortgage helper in the beautiful neighbourhood of Holiday Park. Boasting 3 bedrooms up and 2 down, both floors have an abundance of natural light throughout. The main floor opens up into a large living room with an open concept layout connecting to the kitchen and dining. There is a 3 piece bathroom down the hallway and 3 bedrooms; with one of these including main floor laundry. The basement suite has a private entrance and leads down to a mudroom with extra storage under the stairs. You won’t feel closed in with this layout! From the kitchen and dining area for hosting or unwinding in the large living room - this is an ideal flow! Adjacent you will find 2 large bedrooms and a 3 piece bathroom too. Outside you will find a private backyard, large driveway, and a shop sized garage featuring an expansive 20x26 size, 10 foot height, and 220V electrical outlet! Other notable items include a host of maintenance to make this property turn key! Upgraded high efficient furnace, newer water heater, and central A/C, newer shingles, updated windows, and separate electrical meters. This home has the perfect layout for an owner who is looking for a mortgage helper or someone looking for a revenue property. Located south of 11th Street in Holiday Park - you are in a well-established, quiet, scenic riverside neighborhood close to schools, buisnesses, and a host of outdoor recreational amenities like Holiday Park Golf Course, Gordie Howe complex, Meewasin Valley Trails, parks and playgrounds to name a few. Call Today to book your own showing! (id:62517)
Realty Executives Saskatoon
112 27th Street W
Saskatoon, Saskatchewan
Welcome home to 112 27th Street West located in the beautiful community of Caswell Hill. This classic 2 & 1/2 storey home features exceptional value with 6 bedrooms and 3 bathrooms. The front door welcomes you into a generous mudroom that has south exposure for that beautiful sunlight. This main floor opens up into an expansive layout with tall ceilings. The living room connects well with the dining space and provides the perfect setting for hosting! The kitchen is located further to the back with a window over looking the yard and deck access. A full 4 piece bathroom is in the front hallway as well as main floor laundry. Step up to the 2nd floor to find 2 large bedrooms. There is potential to split the largest room into 2 with an impressive 21 x 12 dimension! A 4 piece bathroom is located here with dual vanity and shower/tub. On the 3rd floor you will find 2 large bedrooms with that half storey charm! The basement is accessed from a separate entrance and features a suite with 2 large bedrooms, a family room, 4 piece bathroom, and a galley kitchen with laundry adjacent. The yard is private and fenced with convenient access to a rear parking space and detached garage. Other notable options include high efficient furnace and water heater, a connection for adding central A/C (visible on the roof), new paint, and updated flooring throughout most of the home. Conveniently located with walking distance to downtown and Sask Polytechnic - whether you are looking for a home with a mortgage helper or an investment opportunity, this could be it! Call today to book your own showing. (id:62517)
Realty Executives Saskatoon
