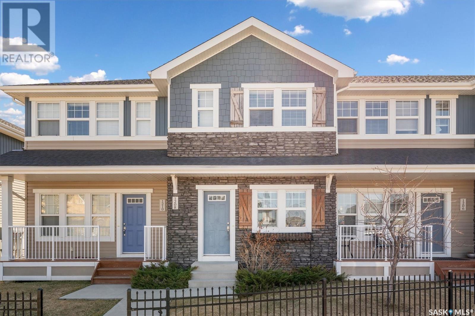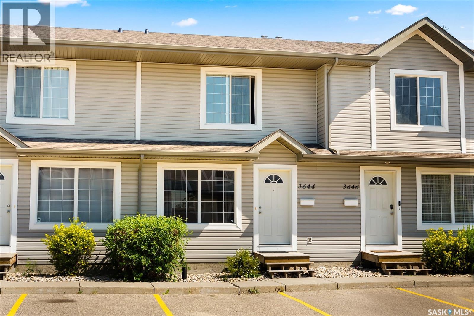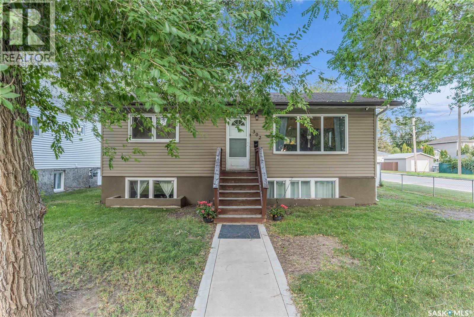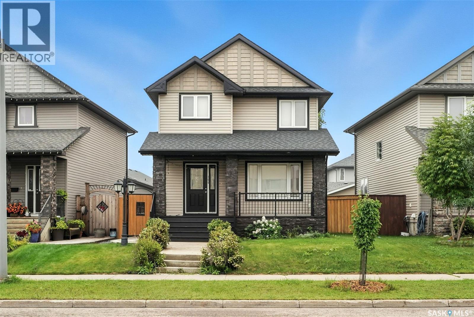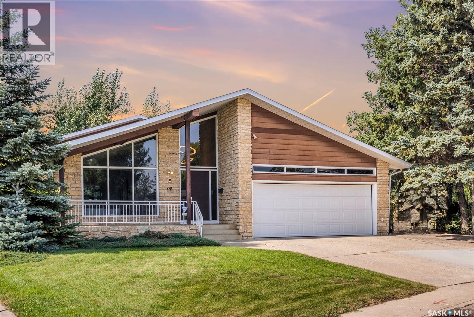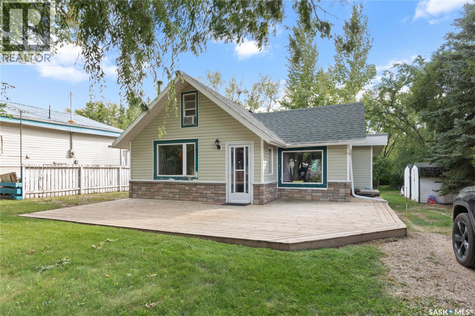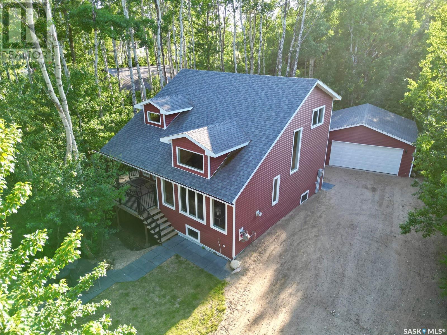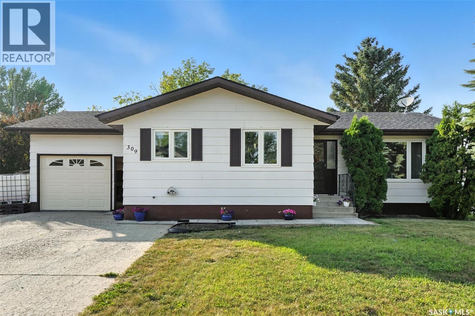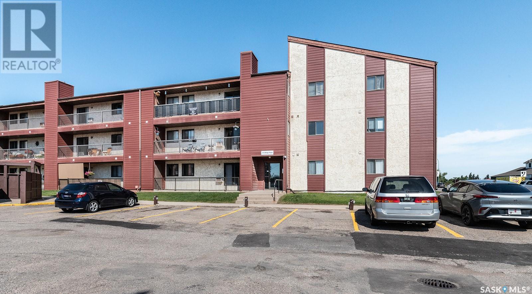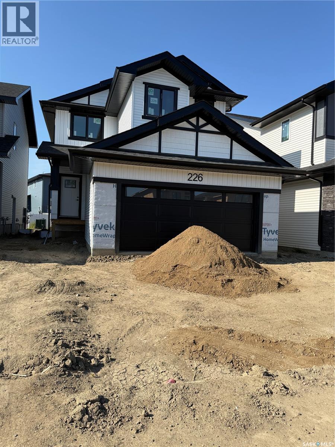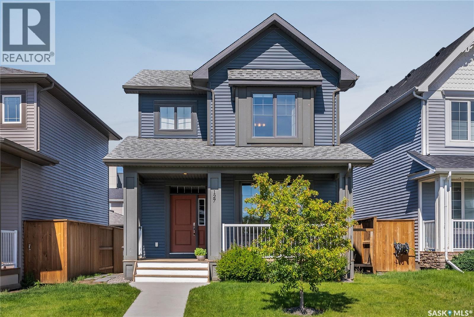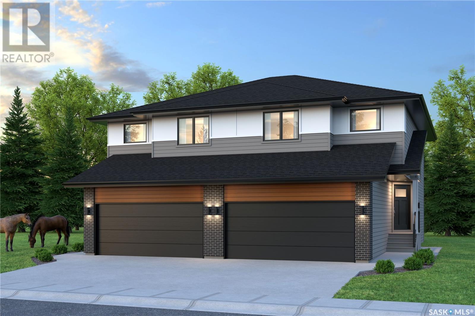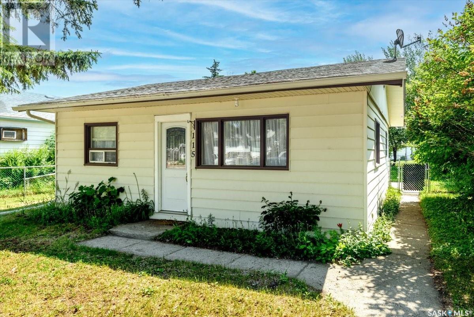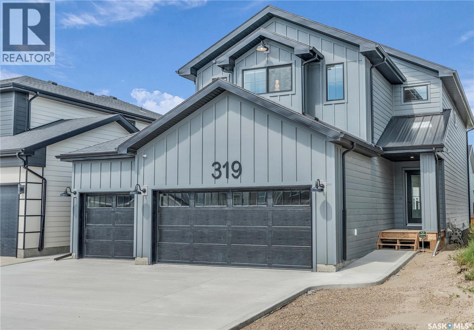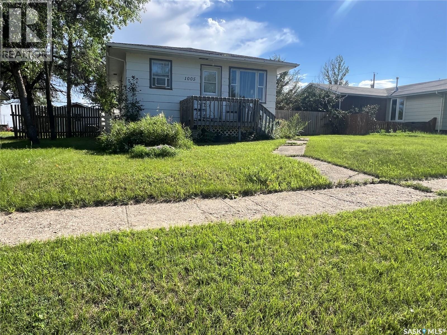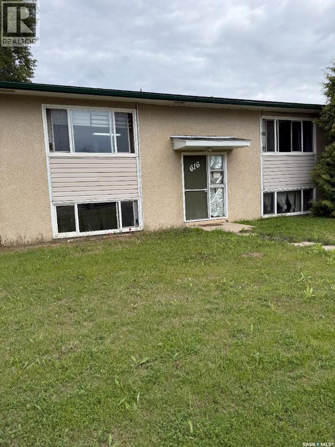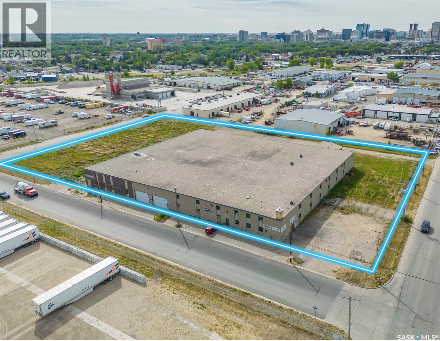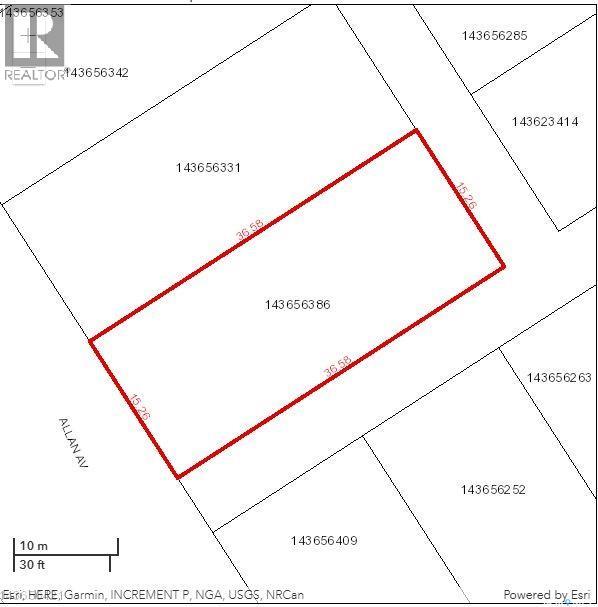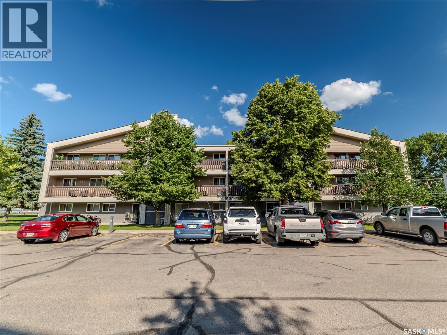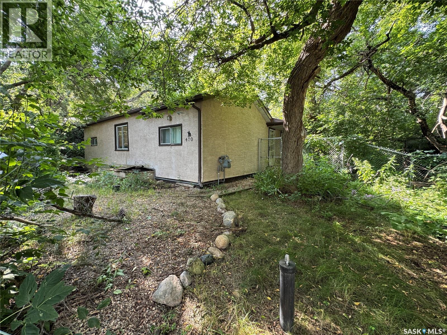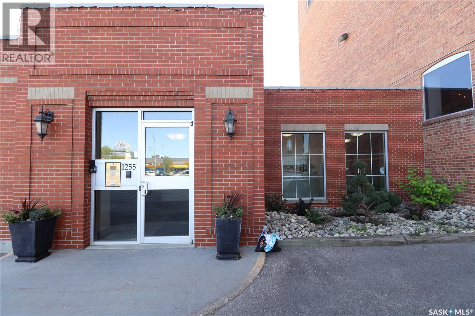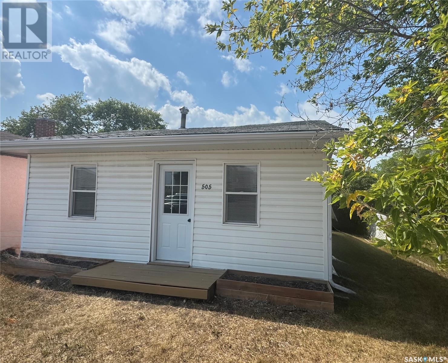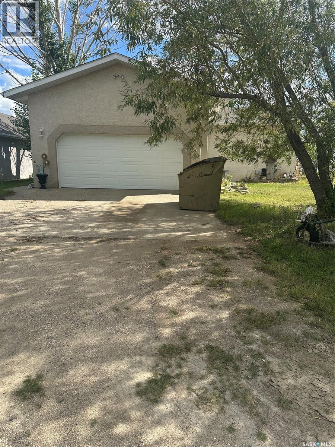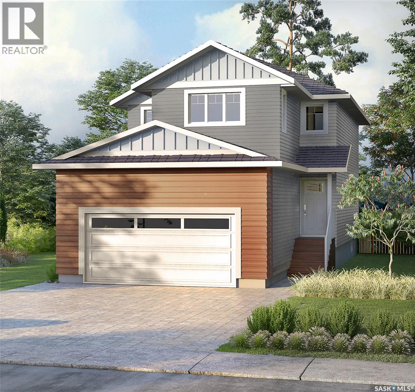Lorri Walters – Saskatoon REALTOR®
- Call or Text: (306) 221-3075
- Email: lorri@royallepage.ca
Description
Details
- Price:
- Type:
- Exterior:
- Garages:
- Bathrooms:
- Basement:
- Year Built:
- Style:
- Roof:
- Bedrooms:
- Frontage:
- Sq. Footage:
902 Brachman Bay
Regina, Saskatchewan
Welcome to 902 Brachman Bay, a well-maintained bungalow in Regina’s desirable Parkridge neighbourhood. Built in 2002, this 1,036 sq. ft. home combines comfort, functionality, and a fully developed basement, offering plenty of living space for families or those looking to downsize. The main floor features a bright living room with large front windows and attractive vinyl plank flooring, creating an inviting atmosphere. The kitchen offers maple cabinetry, granite countertops, stainless steel appliances including a double oven and fridge with water/ice dispenser, and a stylish tile backsplash. A dedicated dining area leads directly to the backyard deck, making mealtime and entertaining easy. This level also hosts three bedrooms, including a spacious primary suite with dual mirrored closets and a convenient three-piece ensuite, plus a full four-piece main bathroom. The lower level expands your living space with a large recreation room, a flexible additional living area, a fourth bedroom, and a three-piece bathroom, providing excellent options for family activities, guests, or a home office. Outdoors, the fully fenced yard is designed for relaxation and play, featuring a raised deck, patio space, mature trees, and lawn. The double attached garage (19.3’ x 21.3’) and concrete driveway provide ample parking for multiple vehicles, toys, or even an RV. Situated on a 4,509 sq. ft. corner lot, this property offers quick access to schools, parks, shopping, and major routes. With its move-in ready condition and ideal location, 902 Brachman Bay is an excellent opportunity to own a home in a sought-after community. (id:62517)
Exp Realty
1214 Pringle Way
Saskatoon, Saskatchewan
Low condo fees = $258/month. Welcome to 1214 Pringle Way, a charming townhouse in the sought-after Living Stone community of Stonebridge. This two-story home offers 2 bedrooms, 2.5 bathrooms, an east-facing deck, and two electrified parking spots, plus convenient on-street parking. The main floor includes a cozy living room, a dining area, a 2-piece bathroom, and a well-equipped kitchen. Upstairs, you’ll find two bedrooms, a large laundry room, and 2 bathrooms one with a 4 piece ensuite and another 4 piece common bathroom. The unfinished basement is ready for future development—potentially an extra bedroom or bathroom. This unit features air conditioning, window coverings, durable laminate floors, and stylish quartz countertops. The community is ideally located near parks, schools, and numerous amenities, with easy freeway access. Pet owners will appreciate that the pet policy allows up to two pets, pending approval. Stonebridge is a welcoming, family-friendly neighborhood with biking and walking paths, convenient access to the University of Saskatchewan, and nearby shopping options including Sobeys, Walmart, Home Depot, and more. Local dining options include Brown's and The Canadian Brewhouse, as well as a range of salons, banks, a Co-op gas station, and Motion Fitness. This development offers everything you need, with easy access to all major amenities and transportation. Don’t miss out—call now to schedule a private viewing! (id:62517)
Realty Executives Saskatoon
1202 Pringle Way
Saskatoon, Saskatchewan
Condo fees are only $258/month. Welcome to 1202 Pringle Way, a charming townhouse in the sought-after Living Stone community of Stonebridge. This two-story home offers 3 bedrooms, 2 bathrooms and two electrified parking spots, plus convenient on-street parking. This end unit includes an east facing rear deck and west facing front porch. The main floor includes brand new flooring in the living room, kitchen and dining area, a 2-piece bathroom, and a well-equipped kitchen with quartz counter tops. Upstairs, you’ll find 3 bedrooms and a shared 4-piece bathroom. The unfinished basement (includes a window) includes laundry facilities and is ready for future development—potentially an extra bedroom or bathroom. This unit features air conditioning, window coverings, and durable laminate floors. The community is ideally located near parks, schools, and numerous amenities, with easy freeway access. Pet owners will appreciate that the pet policy allows up to two pets, pending approval. Stonebridge is a welcoming, family-friendly neighborhood with biking and walking paths, convenient access to the University of Saskatchewan, and nearby shopping options including Sobeys, Walmart, Home Depot, and more. Local dining options include Brown's and The Canadian Brewhouse, as well as a range of salons, banks, a Co-op gas station, and Motion Fitness. This development offers everything you need, with easy access to all major amenities and transportation. Don’t miss out—call now to schedule a private viewing! (id:62517)
Realty Executives Saskatoon
3644 7th Avenue E
Regina, Saskatchewan
Welcome to this charming 2-bedroom townhouse-style condo in the desirable Parkridge neighborhood of Regina. The main floor offers a bright, semi-open concept layout with a spacious living room and a functional eat-in kitchen. From the kitchen, patio doors lead you to your own private patio—perfect for enjoying morning coffee or summer BBQs. Upstairs, you’ll find two generously sized bedrooms and a full 4-piece bathroom. The undeveloped basement is ready for your personal touch, complete with laundry and rough-in plumbing for a future bathroom. This home includes two convenient parking spaces right out front, reasonable condo fees, and excellent access to all of Regina’s east-end amenities, including shopping, dining, and parks. Whether you’re a first-time buyer, downsizing, or investing, this property is a fantastic opportunity. (id:62517)
Coldwell Banker Local Realty
183 Magee Crescent
Regina, Saskatchewan
Welcome to this inviting bungalow located in the highly desirable Argyle Park neighborhood of Regina. Known for its quiet streets and family-friendly atmosphere, this area offers the perfect balance of peace and convenience. The main floor boasts a bright and spacious living room, a comfortable dining area, and a functional kitchen – ideal for everyday living and entertaining. Three well-sized bedrooms and a full bathroom complete the main level. The basement, with its own separate entrance, features a large living area, one bedroom, and a den. With the right touches, it can be easily converted into a non-regulation basement suite, providing excellent mortgage helper potential. Sitting on a generous corner lot, this home also offers plenty of outdoor space to enjoy and opportunities for future development or landscaping projects. This is a fantastic opportunity to own a well-located property in a quiet, established neighborhood. (id:62517)
Century 21 Dome Realty Inc.
302 M Avenue N
Saskatoon, Saskatchewan
For the first-time buyer seeking a smart investment or the seasoned investor looking for their next cash-flowing asset, this is the one. Welcome to this meticulously updated raised bungalow in Westmount, perfectly set up for success with a permitted basement suite that adds immediate income potential. The main floor features two bedrooms, a full kitchen, and stylish upgrades like new vinyl siding and windows that give it a clean, modern look. Downstairs, the separate, legal one-bedroom suite provides an ideal rental opportunity to offset your mortgage or generate passive income. Beyond the home's impressive upgrades—including a high-efficiency furnace, central AC, and an updated electrical panel—the outdoor space is a dream come true. The large corner lot offers ample RV parking, but the real showstopper is the 24' x 24' heated mechanics' garage with a vehicle hoist, a truly rare and valuable feature. This is more than just a home; it's a dual-income property with a high-value asset, a combination that makes it a must-see for anyone serious about real estate. As per the Seller’s direction, all offers will be presented on 09/09/2025 3:00PM. (id:62517)
Exp Realty
105 115th Street E
Saskatoon, Saskatchewan
Welcome to 105 115th St East located in Forest Grove, Saskatoon! This charming 1.5 storey home has been extremely well maintained & loved over the years by the current owners. Upon entering, you will find the home is full of character & warmth with high ceilings & plenty of natural light. From the inviting front porch to the unique details found throughout, this home radiates timeless appeal with thoughtful updates & original charm. The recently renovated kitchen pairs modern function with classic style & boasts granite countertops, soft close cabinetry, double under mount sink, tile backsplash, attractive above & under cabinet lighting and full appliances. You will LOVE the large walk in pantry filled with plenty of additional cupboard & counter space. The main floor bathroom is sure to impress & features a large soaker tub, updated vanity & plenty of additional storage space. The remainder of the main floor is made up of a separate living room & dining area. Up on the second floor you’ll find 2 cozy bedrooms, both with good sized closets. One featuring a 2 pc. bathroom & one featuring additional bonus space. Down in the fully finished basement you will find a family room featuring practical built in shelving, a 3rd bedroom and a 3rd bathroom - offering plenty of additional room for your family or guests. Upgrades include a recently installed high-efficiency furnace, newer water heater ('22), shingles & eavestroughs ('23), paint, additional insulation added & more!! Stepping outside you are sure to enjoy a private yard space with mature trees, garden area plus a newer single detached garage ('15). A secondary yard space offers plenty of room for additional parking. This affordable home is located in a central neighbourhood close to schools, amenities with quick access to Circle Drive. Pride of ownership is evident throughout! Public open house: Saturday, Sept 6th from 1-2:30 PM and 4-5:30 PM. Sunday, Sept 7th from 3-4:30pm. Presenting offers Monday, Sept 8 @5:30 As per the Seller’s direction, all offers will be presented on 09/08/2025 5:30PM. (id:62517)
Boyes Group Realty Inc.
126 Sharma Lane
Saskatoon, Saskatchewan
Welcome to 126 Sharma Lane - A Fully Developed Property in one of the Most Thriving Neighbourhoods of Saskatoon - Aspen Ridge. 2 Separate Furnaces, Fully Insulated Garage, Gas Line in Garage for Future Garage Heater, Natural Gas Line on the Main Floor Kitchen for Future Natural Gas Stove, 22'0"x 24'0" Garage, 10'0"x 12'0" Deck with Stairs & Aluminium Railing, Basement Including 2 Bedroom Legal Suite with all Appliances and a Family Room & Full 4-Piece Washroom on Owner's Side, STUCCO EXTERIOR with Stone Work and Much More is what this Property has to Offer. Bright & Spacious Landing Area, Spacious Living Room with 1 Electric FIREPLACE, Dining Area Overlooking the Deck & Backyard greet you upon Entering. Kitchen is located strategically to Maintain Privacy while cooking keeping your Recipes a SECRET. Main Floor also welcomes you to 2 other Good Size Bedrooms & a 4-piece Bath. 13'0"x17'6" Size Huge Master Bedrooms greets you on the Second Floor with a Walk-in Closet & a 4-piece Ensuite incorporating Standing Shower & Glass Door. Basement comes with a Separate Furnace for the 2 Bedroom Legal Suite with a Living Room, Laundry, Kitchen, 2 Good Size Bedrooms and a 4-piece Bath. Owner's Side in the Basement also incorporates a Large Family room with a 4-piece Bath. Buyers has complete options to make some selections. Close to Restaurants, Starbucks, Gas Station, Strip Mall and Future School this property Awaits it's First Time Owners. Call your Realtor Today to Book a Viewing. (id:62517)
RE/MAX Saskatoon
135 6th Avenue Ne
Swift Current, Saskatchewan
Tucked onto a prime corner lot, this stylish 4-bed, 2-bath home brings everyday luxury to life. The main floor features a spacious primary retreat and a freshly updated kitchen, all kept cool with new central A/C. Thoughtful upgrades throughout include a new furnace, water heater, electrical, and plumbing systems — giving you peace of mind for years to come. Step outside to your own private backyard oasis, complete with lush landscaping and a dreamy waterfall feature. A detached garage adds convenience, and you’re just moments from excellent schools, the golf course, and downtown. Effortless living in a beautifully updated setting. (id:62517)
Royal LePage Formula 1
166 Cornish Road
Saskatoon, Saskatchewan
Nestled in the Desirable Stonebridge Community, this well-built detached Garage Home offers a comfortable living space with 4 bedrooms and 4 bathrooms. As you step inside, you're greeted with a bright and sunny living area that flows seamlessly into the kitchen/dining area with tons of natural light and featuring an island, plenty of quality cabinetry and include stainless steel appliances and 2pc Bath on the main floor. Upstairs you'll find two spacious Bedrooms with big windows and a common 4 piece main bath and a Massive Primary bedroom featuring plenty of closet space and a 4 pc Ensuite. The House includes a Fully Finished Basement with a Big Family Room, Bedroom and a 4pc Bath. Laundry is conveniently Located in the Basement as well. On the Exterior, buyers can enjoy a fully landscaped back yard and parking for two cars on the double Detached garage. Located just steps away from school, groceries, clinics, transit and the park you do not to want to miss your chance at this affordable family home in one of Saskatoon's favorite neighborhoods. Call or text your Realtor to arrange a viewing. (id:62517)
RE/MAX Saskatoon
14 Malta Place
Saskatoon, Saskatchewan
Welcome to a true neighbourhood landmark! This iconic 2,549 sqft. custom-built home has been cherished by its original owner and sits proudly on a quiet cul-de-sac. Set on an extraordinary 12,000+ sqft. pie-shaped lot, this property offers space and character unlike anything else on the market. The curb appeal is unmatched with unique architecture, brick detailing, oversized windows, and soaring vaulted ceilings that create an immediate “wow” factor. The main level features a large sunken living room filled with natural light, a formal dining area, and a spacious kitchen with breakfast nook, newer flooring, and stove. From here, step out onto the deck and into the incredible backyard—complete with multiple patio circles and endless space for entertaining, gardening, or simply enjoying the outdoors. Upstairs, you’ll find two exceptionally large bedrooms plus a cozy primary retreat with walk-in closet and 2-piece ensuite. A main bath with a sunken tub completes this level. The lower level offers a private den/office, a huge family room with floor-to-ceiling windows and a charming stone adorned fireplace, along with an additional full bathroom with shower and separate laundry room. The basement adds even more living space with new carpet, an additional bedroom, rec room, and an oversized crawlspace for storage. Practical updates include a new furnace (2022), newer central A/C, and newer shingles. The double attached garage ensures plenty of parking and convenience. Homes like this are truly rare—loaded with character, exceptionally well cared for, and sitting on one of the largest lots in the area. Close to schools, parks, and all commercial amenities, this is your chance to own a piece of local history. (id:62517)
Coldwell Banker Signature
14 118 Hampton Circle
Saskatoon, Saskatchewan
Presentation of offers Saturday Sept 6th at 4pm. Please submit your preapproval letter with your offer. Experience unmatched value in this exceptional two-story townhome with a walk-out basement, where comfort and convenience come together seamlessly. Upon entering your dream home, you’ll be welcomed by high-end finishes and a spacious foyer that leads directly into the finished garage. The stunning walk-out basement offers breathtaking views of the park, creating a tranquil backdrop for your lifestyle. With schools and local amenities just minutes away, this location is perfect for families and those who enjoy an active lifestyle. The spacious design is enhanced by large, tinted windows that boost energy efficiency and keep your home cool during the summer. Impressive 9-foot ceilings on both the main and lower levels add a luxurious touch and a sense of openness throughout the living space.High-end finishes are evident in every detail, featuring elegant granite countertops, stainless steel appliances, and beautifully crafted engineered hardwood flooring. Step out onto the deck to enjoy a barbecue while entertaining or simply relax in the sun! This townhome includes three generously sized bedrooms, with the primary suite offering a full bath for added privacy and comfort. With a total of 3.5 baths, there’s ample space for everyone. The insulated garage features direct entry welcoming foyer, setting the tone for the rest of the home. The family room is a highlight, complete with custom railing, surround sound, and pot lighting, creating the perfect atmosphere for relaxation or entertaining guests. Through the garden doors, you’ll find your deck, an ideal spot to unwind and take in the peaceful views of the park. Don’t miss this incredible opportunity to own a home that beautifully blends style, comfort, and an unbeatable location. Schedule your viewing today! (id:62517)
RE/MAX Saskatoon
1015 Taylor Street E
Saskatoon, Saskatchewan
Welcome to this beautifully updated raised bungalow located in the heart of desirable Haultain. Offering 954 square feet of thoughtfully designed living space, this move-in-ready home shines with pride of ownership and a long list of recent updates including but not limited to flooring, fresh paint, a sump pump, updated furnace & hot water tank, newer washer & dryer, a 200-amp electrical panel, and newer shingles. Step inside to discover a bright and inviting main floor, filled with natural light that pours in from large windows, creating a warm and welcoming atmosphere throughout. The fully developed basement features a spacious and functional two-bedroom suite—perfect for extended family, guests, or added income potential—also boasting abundant natural light for a cheerful lower level living experience. Outside, the nicely landscaped yard offers great curb appeal and a pleasant space to relax or entertain. The property includes a single detached garage along with three additional parking spaces at the rear—ideal for tenants or visitors. Situated on a mature, tree-lined street, this home is ideally positioned near parks, schools, the University of Saskatchewan, and a variety of local shops and amenities. Plus, with a bus route just outside the door that’s part of the city’s rapid transit plan, commuting is both convenient and efficient. Just two minutes from the many conveniences of Stonebridge, this home truly offers the best of both location and lifestyle. Don’t miss your chance to own this exceptional property—book your private showing today! (id:62517)
2 Percent Realty Platinum Inc.
85 Procter Drive
Shields, Saskatchewan
85 Procter Drive – Blackstrap Shields Welcome to this charming 4-season cabin at Blackstrap Shields, offering the perfect mix of comfort, character, and convenience. Whether you’re looking for a year-round home or a cozy cabin getaway, this property checks all the boxes. With fantastic curb appeal, plenty of deck space, and a large yard, it’s an excellent starter cabin or full-time residence. Step inside to find an inviting open kitchen and dining area anchored by a wood-burning fireplace, perfect for those cooler evenings. The main floor also features a renovated 3-piece bath, one bedroom, and a bright living room with large windows that flows into a covered and screened-in sunroom (measuring 11'01" x 11'02" and not included in the square footage). With a little work to insulate, this space could easily be converted into additional living area—instantly boosting your usable square footage. Upstairs, the loft is currently set up as a second bedroom, but it also works perfectly as a flexible bonus space—whether you need an art studio, office, or a fun kids’ retreat. Outdoors, you’ll enjoy front and back decks so you can chase the sun (or shade) all day long. The south-facing backyard is perfect for gardeners and sun-lovers alike, featuring sheds for storage, flower beds, a garden space, and a firepit area for summer nights under the stars. Just steps away, you’ll find the lake, a park and playground, and the community’s incredible 9-hole golf course—one of the best perks of life at Shields. This property is a true 4-season gem—perfect as a starter cabin, weekend retreat, or full-time home. Call your Realtor® today to book a private showing at 85 Procter Drive! (id:62517)
RE/MAX Saskatoon
116 White Birch Drive
Three Lakes Rm No. 400, Saskatchewan
A Lakeside Retreat with Room to Grow at Lucien Lake -- Imagine waking up just steps away from one of Saskatchewan’s most beloved lakes, where the air is fresh, the water is inviting, and your home is a tranquil escape from the everyday. This beautiful 2007-built, year-round cabin offers all of that and more — ideally situated just one row back from Lucien Lake, on a peaceful road that invites you to slow down and stay awhile. The cabin’s two-storey layout offers both form and function, with a spacious main floor that blends rustic charm with modern practicality. Inside, pine-clad walls bring a cozy, classic feel, while vaulted ceilings and large windows flood the home with natural light. The open-concept living and dining space is the heart of the home, complete with all the hook ups for a natural gas fireplace that makes it feel warm year-round — whether you're curling up after a swim or hosting holiday get-togethers. The kitchen is tailor-made for those who love to cook and entertain, featuring stainless steel appliances, a built-in dishwasher, and a generous walk-in pantry. With three bedrooms in total — including a large upstairs primary with added privacy — plus two full bathrooms, there’s space for both family living and weekend guests. Downstairs, the walk-out basement is ready for transformation. Already housing the laundry and utility spaces, this large unfinished area invites your creative touch — add a home theatre, a bunk room, or keep it open for your workshop or gear storage. Outdoor living is effortless here, too. Spend your days fishing, kayaking, or enjoying the lake’s beaches, and your evenings relaxing on the deck beneath prairie sunsets. The nearby community of Middle Lake offers a K-12 school and everyday amenities, while Humboldt is a short, convenient drive away. This is more than just a cabin — it’s a place where lifelong memories are waiting to be made. (id:62517)
Centra Realty Group Inc.
57 Jubilee Drive
Humboldt, Saskatchewan
Welcome to 57 Jubilee Drive, Humboldt. This spacious 4-level split offers 1,108 square feet of thoughtfully designed living space, featuring three comfortable bedrooms and two bathrooms. The inviting living room is centered around a cozy wood-burning fireplace—perfect for relaxing on cooler evenings. A single attached garage for indoor parking or as a workshop, while the beautiful outdoor space boasts mature trees and a lovely deck ideal for entertaining or enjoying peaceful afternoons. With a functional layout and a warm, welcoming yard, this property is a fantastic opportunity for those seeking comfort and character in a well-established neighbourhood near parks and schools. Don’t miss out, book your viewing today! (id:62517)
Centra Realty Group Inc.
309 Rosher Street
Colonsay, Saskatchewan
Check out this neat and tidy, updated 1280 sq ft bungalow in the lovely town of Colonsay. The home features a bright, functional floor plan with updated kitchen, spacious living room, 3 bedrooms (third bedroom is small but could be used as a mud room/laundry room), updated full and half bath, and a 14 X 28 attached garage with direct entry. The lower level is partially finished with a wide open family room/utility area and a 3 piece bath. The huge yard is a delight with a 8 X 10 shed, patio, garden area, RV parking, a 30 x 24 garage that is fully insulated and wired 220 and big driveway to accomodate another 4 vehicles! The shingles were replaced in 2018, newer triple pane windows and water heater. The location is excellent on a quiet street but a quick walk to sports arena, parks, outdoor pool, library, church, K-12 School, golf course, and new Coop grocery store and gas bar. All this and a quick commute to Saskatoon and the Potash Mines. Check out everything the town has to offer at www.colonsay.ca Note: (id:62517)
RE/MAX Saskatoon
1601 F Avenue N
Saskatoon, Saskatchewan
This is an exceptional, turnkey investment property in Mayfair, generating significant monthly revenue from multiple sources. The well-maintained split-level home is fully rented, providing a total of $4,500 in rental income. The spacious main floor is a 4-bedroom, 2-bathroom suite commanding a rent of $2,300 per month. The legal lower-level suite, featuring 2 bedrooms and 1 bathroom, brings in an additional $1,300 per month. On top of the residential units, the property's detached 24'x28' double heated garage is rented for $600 and the attached heated tandem garage for $300, further boosting the cash flow. Each suite is on a separate furnace and meter, ensuring tenants pay their own utilities. With all permits and a proforma available, this is a rare opportunity for a strong cash-flowing asset. All offers will be presented on Tuesday at 4 pm. As per the Seller’s direction, all offers will be presented on 09/09/2025 4:00PM. (id:62517)
Exp Realty
107 Barber Place
Regina Beach, Saskatchewan
Comfort and charm in this lakeview home, street appeal outside and inviting inside. A focal feature of this home is the fieldstone fireplace chase inside and out. Beautiful hardwood floors through out and matching wood beams on the vaulted ceilings. U shape kitchen with an open eat at island, it is clean and functional, works well for entertaining, feeding a family. Room for dining table and direct access to the back deck that is composite, maintenance free with bench seating - a nice extension that is in a L protected space from wind, private backyard. Large primary bedroom with 2 windows and 2 closets. 2nd bedroom also a good size. A main floor 4 piece bathroom, updated floor and toilet. Downstairs is an open family room, laundry / utility room, storage room and closets. Home is heated with forced air natural gas, natural gas fireplace, complete with central air and central vac. As well natural gas BBQ hook up. An insulated oversized single garage, man door to back yard or enjoy the garage door opener and go in front. The long driveway and sidewalk recently done in rubber - looks sharp and non slip, value $14,000. The yard is mature, properly landscaped with manicured trees/shrubs. Back of the house provides an L Cove private area, nice deck. Shingles were recently replaced, valued at $15,000. This home has been well cared for, maintained of the years - it really is a cute gem! The perfect couple's home with everything you need. Regina Beach has town services - water, garbage, recycling, road maintenance elementary school K - 8, bus to high school, grocery store, fuel stations, restaurants, golf course, beach, boat launch and more. For more information talk to your REALTOR® (id:62517)
Engel & Völkers Regina
310 111 Wedge Road
Saskatoon, Saskatchewan
Ok where can you get a top floor 3bedroom corner unit in immaculate shape for under $170,000.00???? Here's your chance come take a look at this amazing unit in Snowberry downs. Close to all amenities and 2 elementary schools, transportation, parks, shopping ect. don't wait call your agent now (id:62517)
Boyes Group Realty Inc.
407 600 Centennial Boulevard
Warman, Saskatchewan
Welcome to this charming and inviting 1-bedroom + den condo located on the top floor of a well-maintained building. This thoughtfully designed unit features an open concept layout combining the living room, dining area, and kitchen—perfect for modern living and entertaining. Enjoy the convenience of in-suite laundry and storage space, along with a covered balcony where you can relax and unwind. Stay cool all summer with the wall-mounted A/C unit, and enjoy the added value of one underground parking stall. The spacious den makes an ideal home office, reading nook, or additional storage space. Situated within walking distance to a wealth of amenities including a golf course, fitness centre, grocery stores, restaurants, and more—this location truly has it all! Whether you're a first-time buyer, downsizer, or investor, this is a must-see property offering style, comfort, and convenience in one perfect package. (id:62517)
Boyes Group Realty Inc.
246 Williston Drive
Regina, Saskatchewan
Welcome to 246 Williston Drive in Norman view West, a beautifully updated 4-bedroom, 3-bathroom home offering over 2,100 sq. ft. of finished useable space, perfect for a growing family. This property has been thoughtfully upgraded inside and out, featuring newer windows, flooring, paint, and shingles (2017), along with a newer gas fireplace that creates a warm and inviting living space. The large primary suite includes a walk-in closet and a luxurious ensuite complete with a HanStone quartz countertop, copper sink, and relaxing jet tub. The second full bathroom has also been refreshed with modern Bath Fitter upgrades, offering both style and convenience. The kitchen and dining areas overlook a very private backyard with artificial grass, a maintenance-free deck, metal fencing, and two included sheds, making it the perfect space for entertaining or relaxing. The exterior shines with a newer garage door, updated stone front, and low-maintenance finishes, while the triple garage provides ample storage for vehicles, tools, and hobbies. Ideally located close to Williston Park, great schools, shopping, and restaurants, this move-in ready home perfectly combines comfort, convenience, and style. As per the Seller’s direction, all offers will be presented on 09/10/2025 7:00PM. (id:62517)
Realty Executives Diversified Realty
11 Arcola Place
Carlyle, Saskatchewan
11 Arcola Place, Carlyle, SK 4 Bed | 2 Bath | ICF Basement | 24' x 36' Heated Garage | Cul-de-Sac Location Welcome to this solid and spacious bungalow tucked away on a quiet cul-de-sac in the desirable Arcola Place neighbourhood of Carlyle. Offering 4 bedrooms, 2 full baths, and a well-thought-out layout, this home is the perfect blend of comfort, function, and potential. Main Floor Highlights: * Bright, south-facing living room with vaulted ceiling * Functional kitchen/dining area with newer high-end brushed stainless steel appliances * Large corner pantry, double sink fixture, and under-cabinet kick pan vacuum for quick clean-up * Space to add an island for even more prep and storage * 3 main floor bedrooms, including a primary suite with: > Heated marble tile flooring > Jetted tub ensuite for relaxing soaks Lower Level (Partially Finished, ICF Construction): * Spacious rec room with built-in shelving * Additional bedroom/office/den * Bonus nook area—perfect for study or storage * Framed and roughed-in 5th bedroom * Rough-in for 3rd bathroom ready to complete to your liking * Open utility space and laundry Outdoor Features: * Fully fenced backyard with massive 500 sq ft composite deck * Natural gas BBQ hookup and fire pit for outdoor entertaining * Lots of room for kids, pets, or garden plans * Dream Garage (Built 2010): > 24' x 36', insulated and metal-clad interior > Heated with gas unit heater > Center sump grate and 100 amp panel > Two motorized 9’ x 8’ overhead doors > Room for 2 vehicles + workspace for a man cave or hen den ** Whether you're moving from the farm, the lake, or another town, this home offers a welcoming place to land and grow. Contact REALTOR® s today to schedule a private showing. (id:62517)
Performance Realty
226 Katz Court
Saskatoon, Saskatchewan
Are you looking for a new home with a quick possession? Here it is!! Welcome to the Pacesetters Niagara Model! This stunning 1,973 sq ft family home offers the perfect blend of space, style, and functionality. Designed for modern living, this spacious residence features 3 bedrooms, 2.5 bathrooms, and a versatile second-floor bonus room—ideal for a home office, playroom, or additional living space. Highlights include: Elegant Kitchen & Living Space:** The open-concept kitchen boasts quartz countertops, a large pantry, and an oversized island, perfect for family gatherings and entertaining. The bright living room, with backyard access, features a beautiful shiplap fireplace with a mantel, creating a warm and inviting atmosphere. Main Floor Convenience:** A spacious entryway and a dedicated mudroom provide practical storage solutions. An additional side entrance offers the option for a basement suite, perfect for multigenerational living or rental income. Luxurious Primary Suite:** Upstairs, the primary bedroom features a walk-through closet and a spa-like ensuite with a soaker tub, walk-in shower, and double sinks—your private retreat. Additional Bedrooms & Bonus Room:** Two more bedrooms and a versatile bonus room upstairs provide ample space for family, guests, or hobbies. This home combines modern design with functional features, making it an excellent choice for growing families or anyone seeking comfort and style in a welcoming community. (id:62517)
Boyes Group Realty Inc.
127 Newton Way
Saskatoon, Saskatchewan
This beautifully maintained home in Brighton offers style, function, and a prime location just steps from the scenic pond and walking paths. Lovely curb appeal greets you with a welcoming front porch, perfect for enjoying quiet mornings or evening sunsets. Inside, the main floor features a bright and open layout with a well-appointed kitchen complete with custom cabinetry that extends to the ceiling, high-quality appliances, and tons of counter space. A dining nook that overlooks the private backyard, a half bathroom, and an open concept living space flooded with natural light complete the main level. Upstairs, you’ll appreciate the convenience of second-floor laundry and a thoughtfully designed owner’s suite with a walk-in closet and a 4 piece ensuite bathroom. Two additional bedrooms and a 4 piece main bathroom finish the second level. The basement is well on its way to completion—rooms are framed and boarded, with large windows and bathroom rough-ins—making it quick and easy to finish to your taste. Outdoors, the professionally landscaped and fully-finished yard is a true highlight, featuring a two-tier deck ideal for entertaining. A detached double garage with 9’ ceiling provides secure parking and extra storage. With its combination of move-in readiness, future potential, and proximity to parks, walking paths, and Brighton’s growing list of amenities, this property is a fantastic opportunity to enjoy one of Saskatoon’s most sought-after neighbourhoods. (id:62517)
Coldwell Banker Signature
413 155 Mcfaull Way
Saskatoon, Saskatchewan
Welcome to Wilson’s Ranch — where modern design meets everyday functionality. This well-crafted 3-bedroom, 2.5-bath semi-detached home (Duplex B) offers an open-concept layout ideal for both daily living and entertaining. Highlights include a dedicated podcast and home office space, a spacious primary suite with a walk-in closet and ensuite, double attached garage and the convenience of an upper-level laundry room. The stylish kitchen flows effortlessly into the dining and living areas, creating a bright, inviting atmosphere perfect for gathering with family and friends. Enjoy a fully fenced and landscaped backyard and deck with privacy wall. Situated just steps from Wilsons Lifestyle Centre, The Keg Steakhouse + Bar, Save-On-Foods, Landmark Cinemas, and Motion Fitness, this location offers unbeatable access to essential amenities. With nearby parks, future schools, and public transit, it’s a community designed to grow with you. All North Prairie homes are protected under the Saskatchewan Home Warranty Program. PST & GST included with rebate to builder. Photos are for reference only and may not reflect the exact unit. Target completion is Septemebr 2025 - Please see 3D Virtual Tour. NOT YET BUILT! (id:62517)
Coldwell Banker Signature
115 Fife Street
Lipton, Saskatchewan
If you are looking for a fix it up project or investment property then take a look. This home has two bedrooms , one which was used as main floor laundry in the past. 1 full bathrooms with updates. A front room where you could add a 3rd bedroom or a den. The extra lot adds room for a garage. Great little home waiting for the right person to make it their own. Lipton has a k to 12 school, fuel station, post office, insurance office, skating rink, bowling alley RO water plant and much more. 10 minute drive to a larger center. Lakes, golf courses, hospital, ski Hill, and more. Take a look! (id:62517)
Indian Head Realty Corp.
319 Dziadyk Bend
Saskatoon, Saskatchewan
This exceptional, fully developed two-story residence offers 2,346 sq ft of impeccably crafted living space, complete with a triple attached insulated garage. The main floor welcomes you with a spacious mudroom and walk-in closet, flowing effortlessly into a custom walkthrough pantry adorned with cabinetry and quartz countertops. The contemporary kitchen, generous dining area, and inviting living room create an open, elegant atmosphere ideal for both entertaining and everyday living. A well-appointed half bath adds convenience to this level. Upstairs, the sun-filled primary suite boasts an expansive walk-in closet and a spa-inspired five-piece ensuite. Two additional bedrooms, a four-piece bathroom, laundry room, and versatile bonus room provide comfort and flexibility for the entire household. The fully developed basement offers a large family room, den, additional bedroom, and full bathroom, extending the home’s living space. Premium upgrades include the custom pantry, concrete patio, air conditioning, and refined finishes throughout. Front landscaping will be completed by the developer, and the home’s remaining warranty will be transferred to the new owners. Perfectly positioned just steps from schools, Costco, and all the amenities of The Meadows. (id:62517)
Coldwell Banker Signature
1005 Herbert Avenue
Herbert, Saskatchewan
Here is a little charmer for you!! Located in the Town of Herbert just a half an hour east of Swift Current along the Trans-Canada Highway. This home would make the perfect started home of revenue property. Potential to make it your own while building equity. Herbert is a friendly community that offers many amenities such as pharmacy, groceries, swimming pool, skating/curling rink, school to name a few. The main floor of this home consists of open concept living/kitchen/dining area, two bedroom and a 4 pc bathroom. The basement has had some renovations done as well and is made up off a family room, storage, and 3 pc bathroom. A few great features that must be mentioned are updated furnace and water heater (2024) as well as a fully fenced back yard and plenty of parking for all of your toys. Don't wait on this one, motivated to move!! (id:62517)
RE/MAX Of Swift Current
616 28th Street E
Prince Albert, Saskatchewan
If your looking to increase your revenue portfolio then this is the place for you. Fully rented and 3 of the units have long term renters that would like to stay. The fourth unit was just updated and new renters put in who would also like to stay. The location is amazing close to all amenities as well as transportation right across the street there is plenty of electrified parking in the rear of the building. 3 of the four units have had some updates and the fourth will need some if the tenant decides to leave. there are 3 2 bedroom units and 1 1bedroom unit. The cash flow opportunity here is really good. The building does need some minor work. (id:62517)
Boyes Group Realty Inc.
59 619 Evergreen Boulevard
Saskatoon, Saskatchewan
Welcome to this stunning executive walkout townhouse in the heart of Evergreen, Saskatoon—arguably the finest townhouse development in the city, built by the renowned Riverbend Developments. This immaculate 3-bedroom, 4-bathroom home offers sophisticated living with high-end finishes throughout, perfect for discerning buyers seeking comfort, style, and functionality. Enjoy the rare luxury of both a bonus front patio and a south-facing upper deck, ideal for morning coffee or evening entertaining, all while taking in peaceful park views. The fully finished walkout basement expands your living space and opens directly to green space, seamlessly blending indoor and outdoor living. With three off-street parking spots, including an attached garage and double driveway, convenience is at your doorstep. Located just steps from parks, walking trails, and top-rated schools, this home offers an unbeatable location for families and professionals alike. Experience upscale townhouse living at its best in one of Saskatoon’s most desirable communities. (id:62517)
Coldwell Banker Signature
307 103 Keevil Crescent
Saskatoon, Saskatchewan
Welcome to Unit 307 at 103 Keevil Crescent, a bright and inviting top-floor condo in Saskatoon’s desirable University Heights neighborhood. This well-maintained unit offers 2 bedrooms and 1.5 bathrooms, with a smart layout designed for comfort and functionality. The highlight is the south-facing sunroom, filling the space with natural light year-round and providing the perfect spot to relax, read, or enjoy your morning coffee. Being on the top floor, you’ll appreciate extra privacy and quiet with no neighbours above. The kitchen provides plenty of cabinet space for everyday cooking. Additional features include: In-suite laundry for everyday convenience Underground designated parking Secure building with elevator access Steps to shopping, restaurants, parks, and transit connections With its unbeatable location, natural light, and top-floor setting, Unit 307 offers the ideal blend of comfort, privacy, and low-maintenance living. Open House Tuesday Sept 9th 6-8pm As per the Seller’s direction, all offers will be presented on 09/10/2025 5:00PM. (id:62517)
Exp Realty
1600 Elliott Street
Regina, Saskatchewan
This industrial property offers a spacious footprint of just over 52,000 square feet(apprx 200' by 250'), complemented by an additional 15,000 square feet of mezzanine space(with bathroom and offices). Situated on 3.72 acres of land in the highly desirable Tuxedo Industrial area, it boasts a central location that provides convenient access to numerous amenities. The building itself also has apprx 4,000 sqft of office area with multiple bathrooms throughout the entire building. Designed as an ideal industrial warehouse, the space is versatile and well-suited for various storage, logistics, or related uses. Whether you're an owner-occupant seeking a strategic facility or an investor looking for a prime opportunity, this property offers the flexibility to meet both needs, or even a combination of both. Phase 1 ESA available. (id:62517)
RE/MAX Crown Real Estate
303 Allan Avenue
Saltcoats, Saskatchewan
303 Allan Ave is located in Saltcoats , only 20 mins of the City of Yorkton for quick access to all services. The town of has natural gas, power and town water/sewer at the curb . Located close to downtown and walking distance to the town Lake. (id:62517)
RE/MAX Blue Chip Realty
1637 425 115th Street E
Saskatoon, Saskatchewan
This well maintained 2 bedroom condo is located on the top floor of a quiet building in the desirable neighbourhood of Forest Grove. As a corner unit, it offers added privacy and plenty of natural light throughout. Enjoy views of the park and elementary school from your private balcony. The layout is functional and spacious, with a generous living area that is great for hosting or relaxing. Situated close to the University of Saskatchewan and all amenities, this property is perfect for students, small families, or investors. Forest Grove is a family-friendly community with excellent access to parks, schools, and transit. Now is your chance to secure this beautiful property! (id:62517)
Exp Realty
470 Macmurchy Avenue
Regina Beach, Saskatchewan
Welcome to this spacious and light-filled home located at the desirable resort town of Regina Beach. The generous living room offers a versatile layout, easily accommodating both a living and dining area for seamless entertaining. The kitchen is a chef's delight, boasting updated cabinetry and countertops that provide both style and functionality. The two bedrooms are both a great size, with the master bedroom featuring a charming passive sitting area—the perfect spot for a quiet moment with a book or a cup of coffee. The four-piece bathroom is conveniently located for both indoor and outdoor use. Practicality is key, with a main-floor laundry and attractive mirrored doors that enhance the interior's appeal. Step outside to discover a truly appealing yard. A beautiful stone wall adds character, while a private deck and cozy fire pit make it ideal for gathering with friends and family. A separate sitting area provides another great spot to relax. Stairs lead to the upper level of the lot, offering potential for additional parking or the perfect location for a future garage or workshop. (id:62517)
Realty Executives Diversified Realty
302 1275 Broad Street
Regina, Saskatchewan
Discover this beautiful 1-bedroom, 2-bath condo in the iconic The Brownstone —where executive finishes meet urban edge. The 1,200+ sq. ft open-concept layout features exposed brick, wood beams, hardwood floors, and a custom kitchen with granite countertops, a tile backsplash, and sleek stainless steel appliances. The spacious primary suite features a walk-in closet, an en-suite bathroom with a shower, and an abundance of natural light. The main bath is spa-sized with a luxurious Jacuzzi tub, perfect for unwinding after a long day. You’ll love the extra storage throughout and a cozy den—ideal as a hobby room or a flexible workspace. Enjoy the convenience of private, gated parking and plenty of storage. The former John Deere Building offers secure access and unique amenities like a freight elevator for easy move-ins. Plus, you’ll have direct inside access to Drip Cafe for your morning coffee fix. Just minutes from downtown, restaurants, and nightlife, this is your chance to embrace an upscale, low-maintenance lifestyle in one of Regina’s most sought-after addresses. Ready to see it for yourself? Book a showing today! (id:62517)
Charan Realty Group
315 1303 Paton Crescent
Saskatoon, Saskatchewan
Welcome to Willowgrove Living! A perfect blend of comfort, style, and location awaits you in this beautiful home. Step inside to find a bright, spacious main floor with an inviting living area, a modern kitchen complete with an island, upgraded light fixtures, and stainless steel appliances. The open layout offers distinct dining and living room spaces, perfect for everyday living and entertaining alike. Upstairs, you’ll find generously sized bedrooms with excellent closet space. The basement is ready for your design—currently being used as a gym space, it offers endless potential for a family room, play area, or home office. Additional highlights include: Attached garage with convenient front driveway parking, views of open fields, creating a sense of privacy and serenity. Green space at the back on beautifully maintained grounds. Pride of ownership throughout—very well maintained and move-in ready Located in the highly sought-after neighbourhood of Willowgrove, you’ll enjoy easy access to top-rated schools, shopping, parks, and all essential amenities. Don’t miss this rare opportunity to own a beautifully cared-for home in one of Saskatoon’s premier locations! Call your favorite Realtor today to book your private showing. (id:62517)
Coldwell Banker Signature
622 Thiessen Street
Warman, Saskatchewan
Executive walkout home backing greenspace just listed on desirable Thiessen St in Warman. This luxurious property is packed with upgrades and checks every item on your wish list. The home's exterior makes a striking first impression with a triple garage, spacious driveway, and a modern, clean design. Inside, a large foyer welcomes you home and leads to your home office filled with natural light. The living room showcases soaring 19’ ceilings, a dramatic two-way stone fireplace, and a full wall of windows that fill the home with sunlight year-round. Your gourmet kitchen is a chef’s dream with quartz countertops, endless cabinetry, a massive island, and seamless flow into the dining area. Step outside to the upper deck, and enjoy BBQ dinners overlooking greenspace. A practical mudroom with built-in cubbies and pantry access plus a refreshed powder room complete the main floor. Upstairs, four bedrooms and a dedicated laundry room await your busy family. The primary retreat includes a spa-like ensuite with heated tile floors, soaker tub, separate shower, and a walk-in closet with custom built-ins. The recently renovated walkout basement is open concept and offers a 3-piece bathroom, spacious versatile den and features heated floors throughout. Step outside to your expansive covered patio, and enjoy the large backyard. And finally, the heated triple garage offers extra workshop space with its own overhead door to the backyard. With countless upgrades throughout, this move-in ready home is truly one-of-a-kind and perfect for your family within walking distance to schools, walking paths and parks. The interior of the home has seen numerous recent upgrades including paint throughout, carpet flooring on the 2nd level and laminate in the basement, 2 new water heaters, new dishwasher, washer, dryer, central vacuum and LED pot lights. While the exterior has seen new shingles and eaves, a new railing and flooring on the upper deck, an expansive patio and retaining walls. (id:62517)
Boyes Group Realty Inc.
505 Churchill Street
Hudson Bay, Saskatchewan
Perfect Starter or Retirement Home!This charming 2-bedroom home is centrally located and ready for you to move in! With modern kitchen cabinets and updated bathroom fixtures, it’s both functional and stylish. Enjoy your morning coffee on the front or back deck, and take advantage of the many flower and garden boxes for your green thumb.The detached garage adds great value, and all the essentials are included: fridge, stove, washer, dryer, and microwave/fan.Why rent when you can own at such an affordable price point? Don’t miss out on this opportunity—quick possession available! (id:62517)
Royal LePage Renaud Realty
Assie Acreage
Blucher Rm No. 343, Saskatchewan
Nestled on 11.72 beautifully treed acres near Clavet, this spacious acreage offers privacy, comfort, and convenience—just a short, paved commute to the city. The 1,696 sq. ft. bungalow welcomes you with a generous front entry leading into a bright living room with a cozy gas fireplace and large windows that flood the space with natural light and offer views of the surrounding yard. The functional kitchen features ample cabinetry, lots of counter space, and a full appliance package including a natural gas range with direct venting outside. The adjoining dining area is perfect for gatherings, with direct access to the back deck for easy indoor-outdoor living. All three bedrooms are located on the main floor, including the spacious primary suite with its own deck access, walk-in closet, and a private 3-piece ensuite complete with a jacuzzi tub and vanity area. A convenient mudroom houses the main floor laundry and provides access to the heated two-car garage with in-floor heating. The basement is partially developed and ready for your finishing touches, offering tons of additional space and storage. There is in-floor heat in the basement offering comfort year round. Outdoors, enjoy a peaceful, well-treed yard and a meticulously maintained backyard ideal for relaxing or entertaining and lots of room to run and play. The property also includes a 30' x 40' shop with 15' overhead door, 125 amps, heated with radiant heat and has a mezanine, as well as a 60' x 38' quonset, and a gas shed—perfect for anyone needing extra storage or work space. Check out the virtual tour and then contact your favorite Realtor® today and come check out this beautiful country oasis! (id:62517)
RE/MAX Saskatoon
406 410 Hunter Road
Saskatoon, Saskatchewan
Welcome to this charming 2-storey Beautiful and upgraded corner unit townhouse in a quiet and well-managed complex in Stonebridge – Prime Location! The main floor features a bright and cozy living room with upgraded luxury vinyl floors throughout the main floor(June 2023), a gorgeous kitchen with stainless steel appliances, 2 piece bath. Perfect for all types of buyers, this home offers the ideal blend of comfort, convenience, and value. A convenient 2-piece bathroom and a direct entrance to the single attached garage completes the main level. Second Floor offers Three generously sized bedrooms, including a master bedroom with a spacious walk-in closet. A modern 4-piece bathroom serves the upper level. All bedrooms are outfitted with brand-new blackout Hunter Douglas honeycomb blinds (installed in April2025) for privacy and nice sleep in dark bedrooms. A large unfinished basement offers a blank canvas – perfect for developing a family room, home office, or home gym. Parking-Includes a single attached garage, plus visitor parking conveniently located right out front. Outdoor Space-Enjoy green space at both the front and back – ideal for morning coffee, gardening, or outdoor play. Prime Location-Close to schools, shopping centers, the public library, playgrounds and other essential amenities. Everything you need is just minutes away! Don’t miss your opportunity to live in one of the most desirable areas of the city. Contact me or your favourite realtor today to schedule a private showing. (id:62517)
Boyes Group Realty Inc.
215 Calypso Drive
Moose Jaw, Saskatchewan
Welcome to your next home backing the Park! This immaculate property offers an unparalleled living experience, nestled alongside the serene Sunningdale Park. Whether you're a growing family, semi-retired, or fully enjoying retirement, this home suits every lifestyle. As you arrive, a double aggregate concrete drive leads to a spacious attached heated garage, complete with a convenient drain and tons of storage. Step inside to a fabulous foyer that seamlessly flows into the open-concept main living areas. Stunning hardwood floors and a vaulted ceiling enhance the natural light flooding through the wall of windows, creating a bright and inviting atmosphere in the living, dining, and kitchen areas. The main floor features 3 bedrooms, one of which can easily transform into an office or flex room to suit your needs. The primary bedroom is a sanctuary with ample space for a king-size suite, a walk-in closet, & an ensuite. Completing this level is a convenient main floor laundry & mudroom area w/direct access to the att. garage. The lower level is a delightful surprise, offering more than just additional space. Enjoy family & game areas, complete w/gas fireplace, 2 additional bedrooms, a 3pc. bath, and plenty of storage options. Step outside to the west-facing yard, where an outstanding deck w/composite decking awaits. This outdoor space is perfect for entertaining or relaxing while overlooking the beautifully landscaped yard & beautiful sunsets, backing onto the park. Situated just steps away from other parks, schools, and amenities, this home provides a perfect blend of tranquility and convenience. Don’t miss the chance to own this immaculate, move-in-ready home. It's more than just a house; it's a place where unforgettable moments await. CLICK ON THE MULTI MEDIA LINK FOR A FULL VISUAL TOUR and don’t miss this opportunity. Call Today for a private tour and feature list. (id:62517)
Global Direct Realty Inc.
Beare Farm
Fillmore Rm No. 96, Saskatchewan
320 Acres Farm Land 4 bedroom & bath and half 1568 sq/ft home. Main buildings have metal clad roofing. 1950 House with attached garage and large screened in deck. Potable well water, 26’x46’ Hip Roof barn with 20’x46’ attached metal clad cattle shed and corral’s, 32’x32’ Medal clad shop, 30’x40’ cold storage metal clad pole shed. We also have 2 dugouts and land is fenced & cross fenced. Located 33 Kms NE of Fillmore and 19 Kms S of Candiac on TWP RD 130. 146 currently crop land acres, 163 acres seeded grass but could be cropped as well. The buildings are nestled in a beautiful treed yard complete with treehouse and the swing set. Give me a call for more information or to set up a viewing! (id:62517)
Royal LePage Renaud Realty
3 Meadowlark Drive
Glen Harbour, Saskatchewan
Glen Harbour Retreat This year-round property offers serenity and a welcoming atmosphere. The living room features a cathedral ceiling and a cozy gas fireplace, creating the perfect setting for family gatherings or quiet evenings. The large kitchen is finished with timeless oak cabinetry, providing plenty of space for cooking and entertaining. The master bedroom is a good size and has an ensuite with jacuzzi tub. Modern conveniences include central air conditioning, natural gas service, a private well, and a 1,300-gallon septic system. The low-maintenance exterior ensures peace of mind, while the double attached garage offers ample parking and storage. This property is on 2 lots, landscaped with trees and a garden area—ideal for anyone looking for outdoor living space. (id:62517)
RE/MAX Crown Real Estate
1 5301 Beacon Drive
Regina, Saskatchewan
Welcome Home to Harbour Landing Step into this beautifully maintained former show home in the highly desirable Harbour Landing neighbourhood. This two-story end-unit townhouse condo offers both style and comfort, with the added bonus of a corner lot that provides extra side yard space and privacy. Most of the home has been freshly painted and features a bright, open main floor with a modern kitchen, with granite countertops, and gas stove rough in, spacious living room, and cozy electric fireplace complete with convenient built-in AV tubing for your TV. A main floor bathroom adds everyday functionality. Upstairs, you’ll find three generously sized bedrooms and a full bathroom. The primary suite is your personal retreat, complete with its own ensuite and plenty of storage space. The basement is open for development, ready to be customized to your needs, while the drywalled, heated and finished garage adds both value and convenience. Outside, enjoy your mornings and evenings on the full deck with a view of the park directly across the street – the perfect spot for relaxation or entertaining. With parks, walking paths, and all of Harbour Landing’s amenities nearby, this home truly combines comfort, convenience, and community. (id:62517)
RE/MAX Crown Real Estate
831 Nightingale Road
Saskatoon, Saskatchewan
Introducing the stunning 1909 sq. ft. Hudson model, boasting impressive curb appeal with Hardie Board accents, board and baton gables, and horizontal vinyl siding. The front yard is fully landscaped with sod, a concrete walkway, and a driveway leading to the attached 22' x 21' double garage. Step inside to a spacious foyer, with an office conveniently located off the entryway and a two-piece bathroom. The main living area is expansive and open—just look at the size of that living room! The kitchen features ample cupboard space, quartz countertops, and a large built-in island with breakfast bar seating. Upstairs, you’ll find a bonus room, three large bedrooms, and two full bathrooms, including a master en-suite. The home is adorned with luxury vinyl plank flooring throughout the main living areas, offering both durability and aesthetic appeal. An optional upgrade is available for separate entrance with a two-bedroom legal suite, which includes a natural gas fireplace and separate gas and electrical meters. GST & PST are included in the purchase price, with any applicable rebate to the builder. Please note that renderings are intended to be as close to the actual finishes as possible but should be considered artistic representations. Additional layout options are available for this model. Photos are from a previous 3-bedroom Hudson show home, so some fit and finish changes may apply. Please NOTE: Appliances and the F/P are not included in the price. (id:62517)
Exp Realty
438 Kinloch Crescent
Saskatoon, Saskatchewan
Extremely well appointed bi-level with legal two-bedroom suite! Designed and priced exclusively for savvy investors, first-time home buyers or those looking to downsize. For only $544,900.00 you get a beautifully built bilevel with the following included: Finished legal suite with separate gas and electrical meters. Finished front landscaping with concrete walkways to main door and suite door. Vaulted ceilings throughout main living area, dining room and kitchen. Luxury vinyl plank flooring throughout for great durability and aesthetic appeal (No Carpet!). Upgraded Hardie Board exterior accents. There is an optional 4th bonus room for extra rental income in the basement (separate from legal suite) roughed in with finishing options available. This is a pre-sale opportunity. GST & PST are included in the purchase price with any applicable rebate to builder. If purchaser(s) do not qualify for the rebates additional fees apply. Renderings were completed to be as close to the finishing as possible but should be regarded as artistic in nature. Images are of a recently built Erikson model - Fit & finish are very close, but some changes do apply. Please NOTE: Appliances are not included in the price. Limited inventory is available, contact your agent for further details!" (id:62517)
Exp Realty

